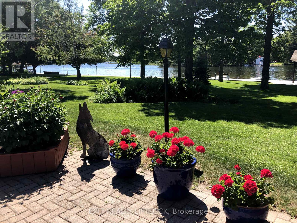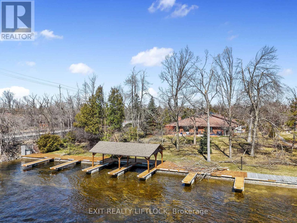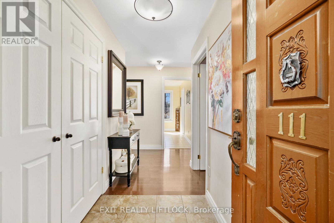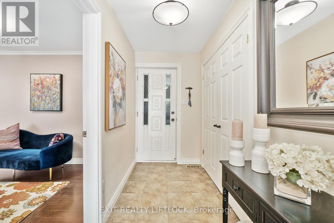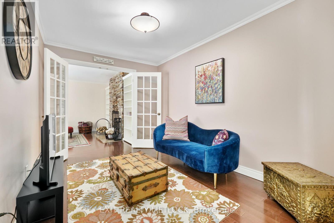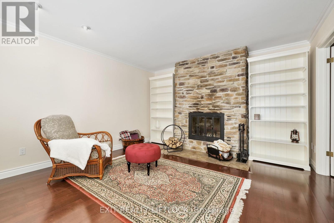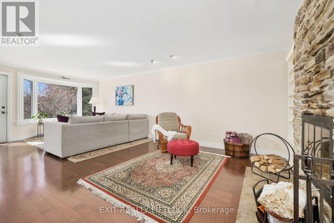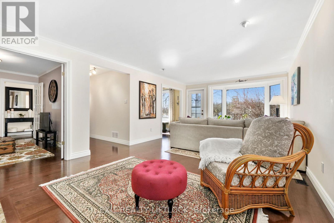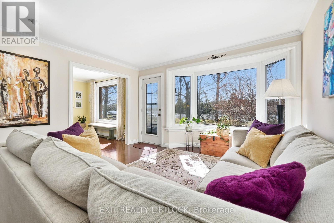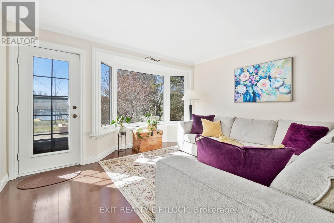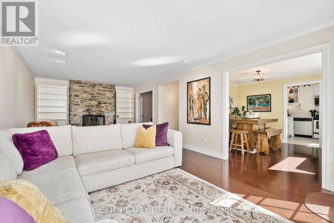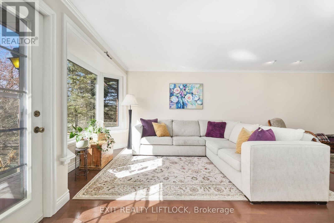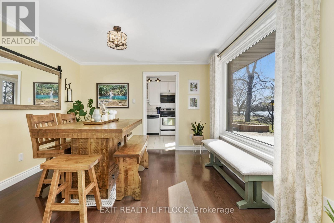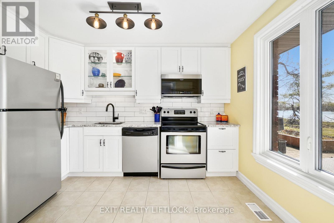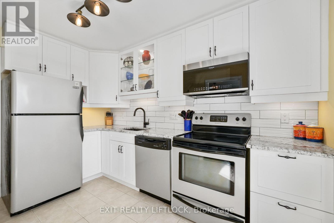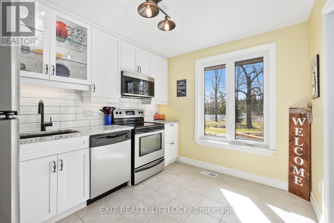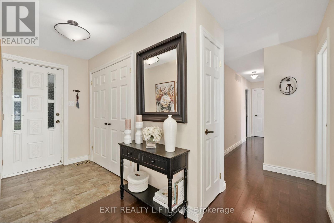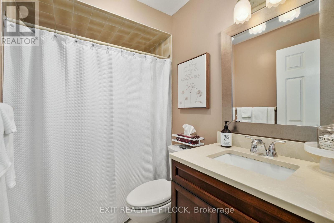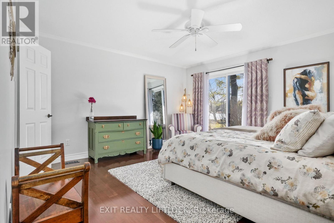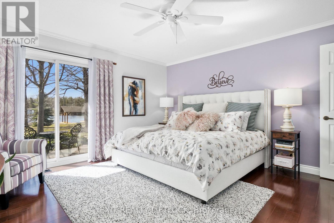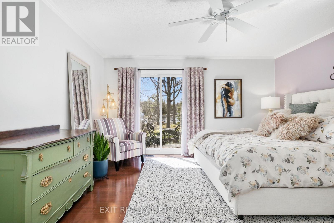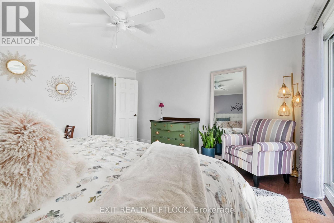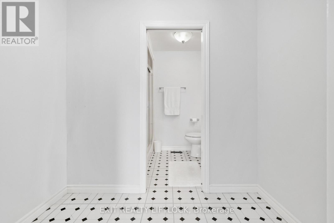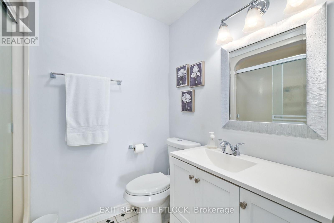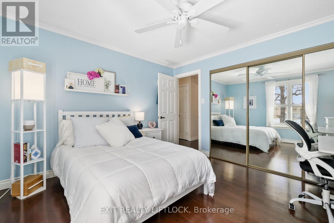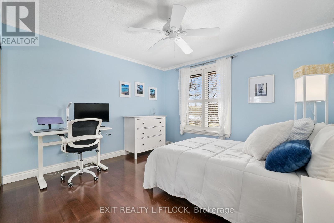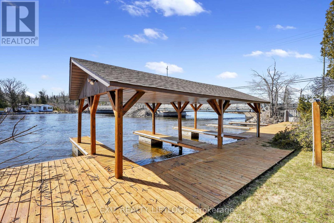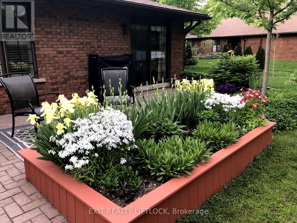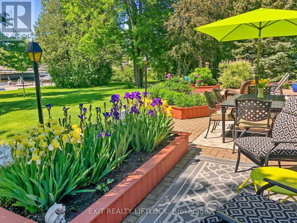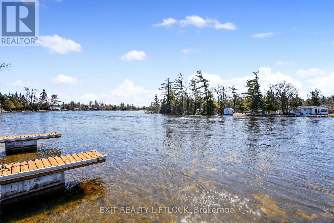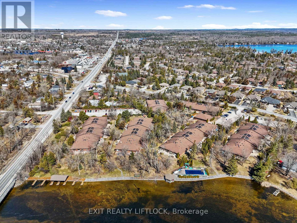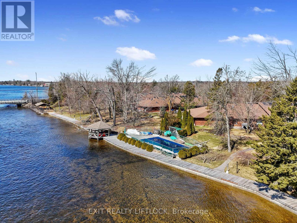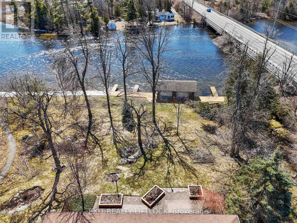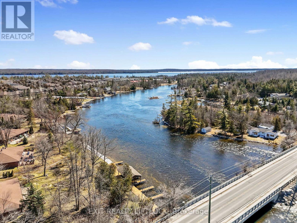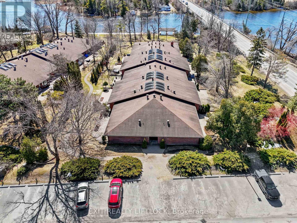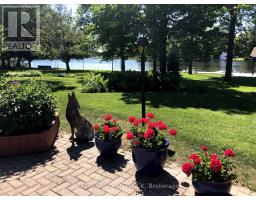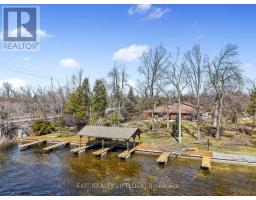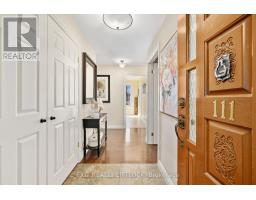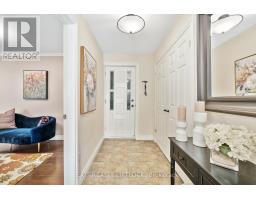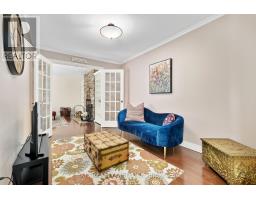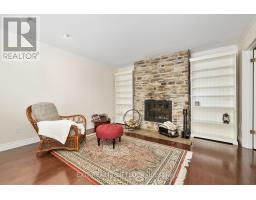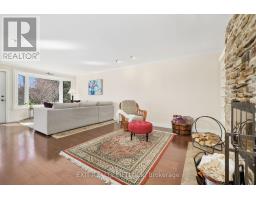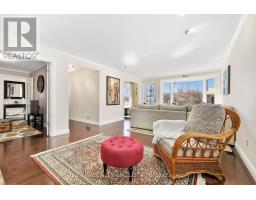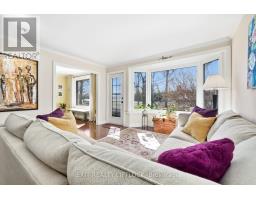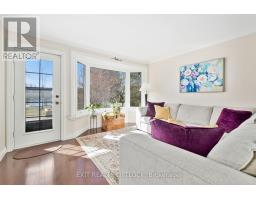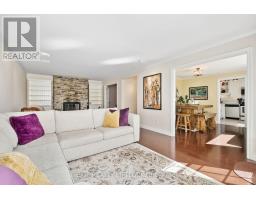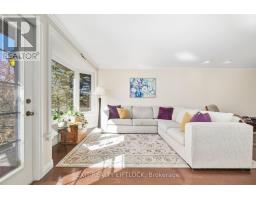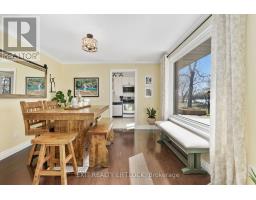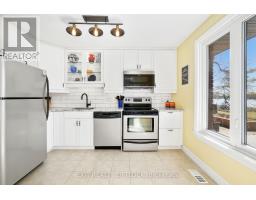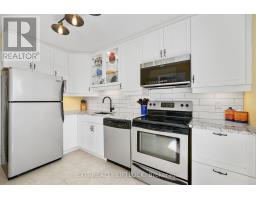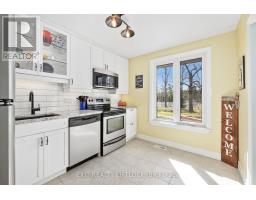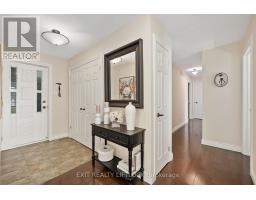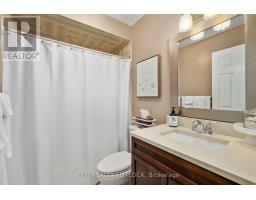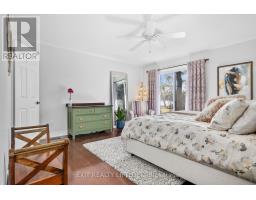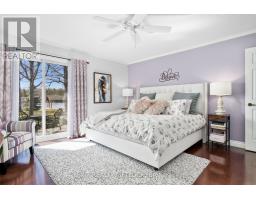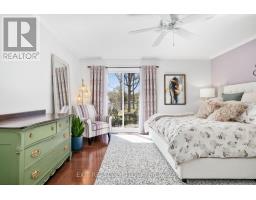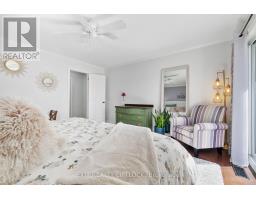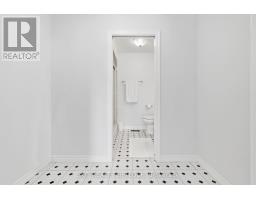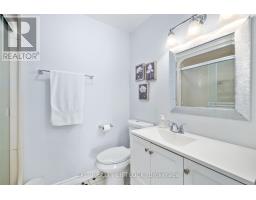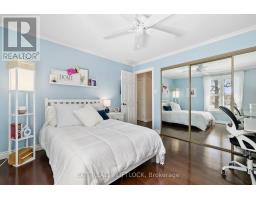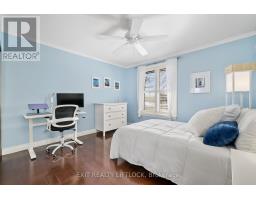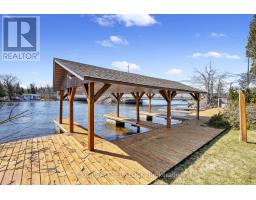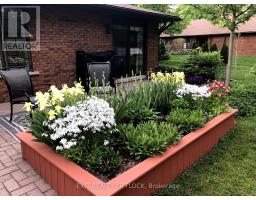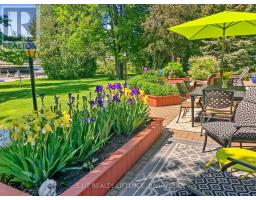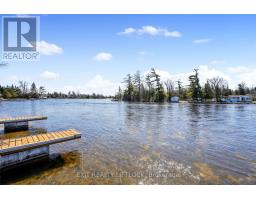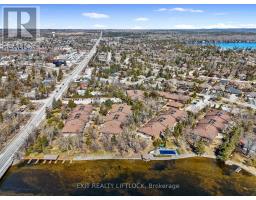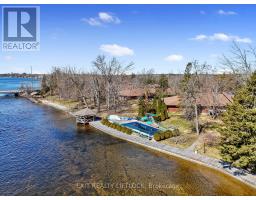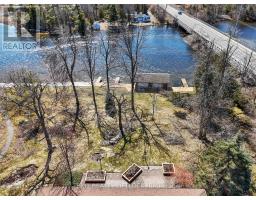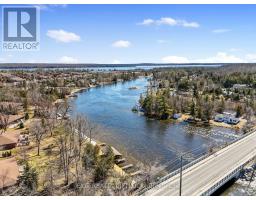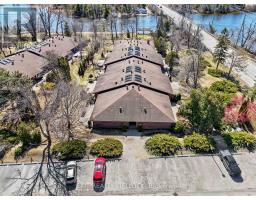111-200 East Street S Kawartha Lakes (Bobcaygeon), Ontario K0M 1A0
$769,900Maintenance, Water, Parking, Common Area Maintenance, Insurance
$630 Monthly
Maintenance, Water, Parking, Common Area Maintenance, Insurance
$630 MonthlyWelcome to resort-style living in this stunning 2-bedroom, 2-bathroom waterfront condo that combines comfort, charm, and unbeatable views. This is one of only 4 penthouse units. Enjoy cozy evenings by the wood-burning fireplace, and spend your days soaking up the sunshine on your private 65' x 20' patio overlooking the water perfect for relaxing or entertaining.Set within a serene 11-acre landscaped community, residents enjoy exclusive access to 600 feet of pristine waterfront with swimming access, scenic boardwalks, a gazebo, and a clubhouse. The outdoor pool adds to the vacation-like feel of this peaceful, well-maintained property.Whether you're looking for a full-time home or a weekend retreat, this condo offers the best of waterfront living with all the amenities you could ask for. (id:61423)
Property Details
| MLS® Number | X12140881 |
| Property Type | Single Family |
| Community Name | Bobcaygeon |
| Community Features | Pet Restrictions |
| Easement | Unknown |
| Features | Balcony, In Suite Laundry |
| Parking Space Total | 1 |
| Structure | Patio(s) |
| View Type | Lake View, View Of Water, Direct Water View |
| Water Front Name | Little Bob Channel |
| Water Front Type | Waterfront |
Building
| Bathroom Total | 2 |
| Bedrooms Above Ground | 2 |
| Bedrooms Total | 2 |
| Age | 31 To 50 Years |
| Amenities | Fireplace(s) |
| Appliances | Water Heater, Dryer, Microwave, Stove, Washer, Window Coverings, Refrigerator |
| Architectural Style | Bungalow |
| Cooling Type | Central Air Conditioning |
| Exterior Finish | Brick |
| Fireplace Present | Yes |
| Fireplace Total | 1 |
| Heating Fuel | Electric |
| Heating Type | Forced Air |
| Stories Total | 1 |
| Size Interior | 1400 - 1599 Sqft |
Parking
| No Garage |
Land
| Access Type | Public Road, Private Docking |
| Acreage | No |
| Landscape Features | Landscaped |
Rooms
| Level | Type | Length | Width | Dimensions |
|---|---|---|---|---|
| Main Level | Family Room | 3.87 m | 8.05 m | 3.87 m x 8.05 m |
| Main Level | Dining Room | 3.36 m | 3.56 m | 3.36 m x 3.56 m |
| Main Level | Living Room | 3.72 m | 2.62 m | 3.72 m x 2.62 m |
| Main Level | Foyer | 1.38 m | 2.72 m | 1.38 m x 2.72 m |
| Main Level | Bathroom | 1.59 m | 2.26 m | 1.59 m x 2.26 m |
| Main Level | Laundry Room | 3.97 m | 2.26 m | 3.97 m x 2.26 m |
| Main Level | Bathroom | 0.44 m | 1.67 m | 0.44 m x 1.67 m |
| Main Level | Other | 2.44 m | 1.56 m | 2.44 m x 1.56 m |
| Main Level | Primary Bedroom | 4.31 m | 4.17 m | 4.31 m x 4.17 m |
| Main Level | Bedroom 2 | 3.57 m | 3.56 m | 3.57 m x 3.56 m |
| Main Level | Kitchen | 2.73 m | 3.56 m | 2.73 m x 3.56 m |
Interested?
Contact us for more information
