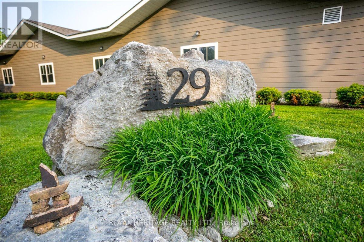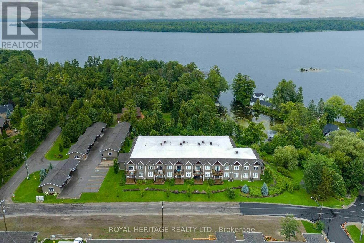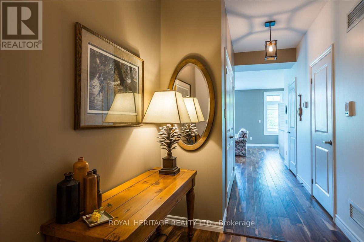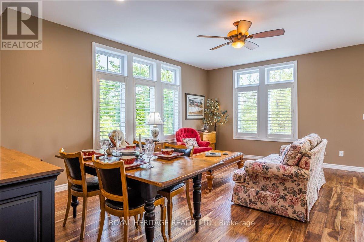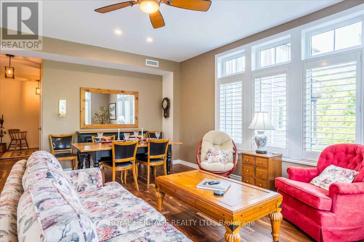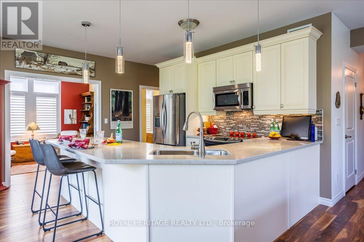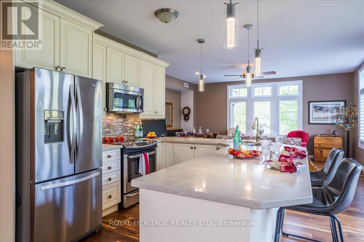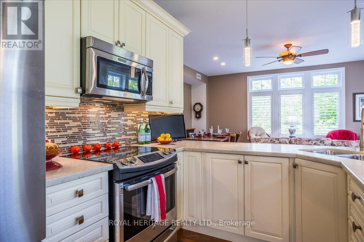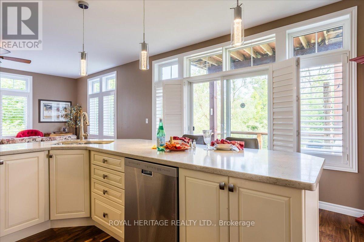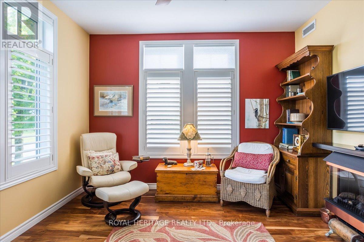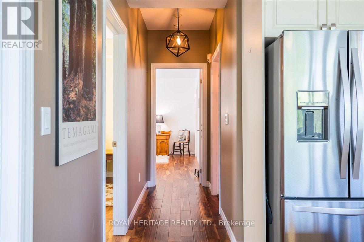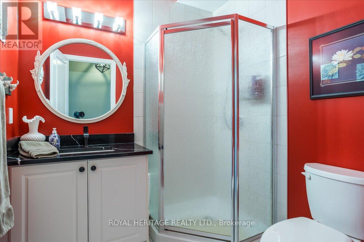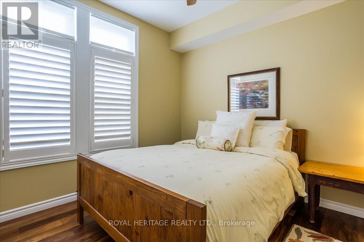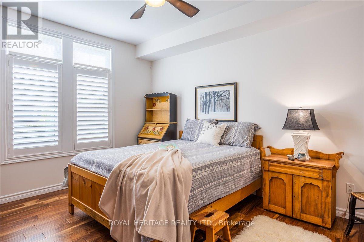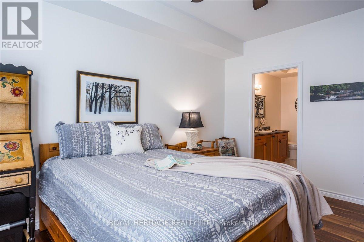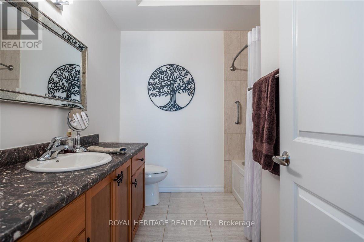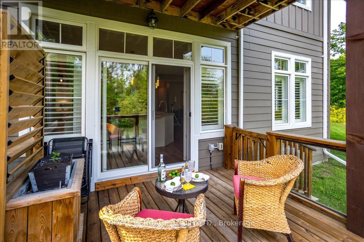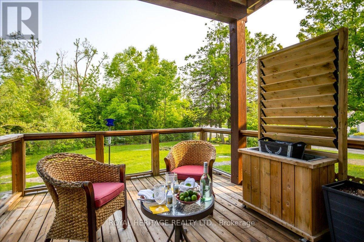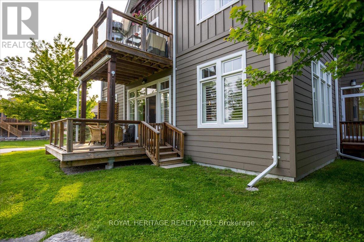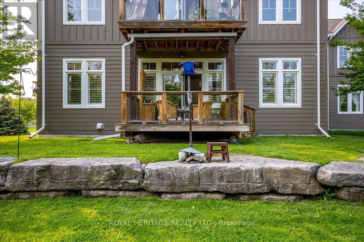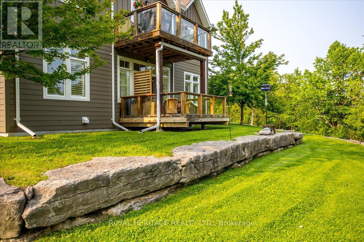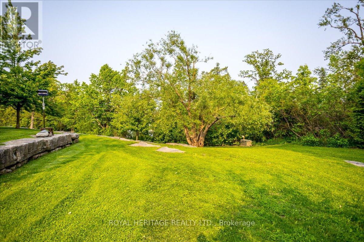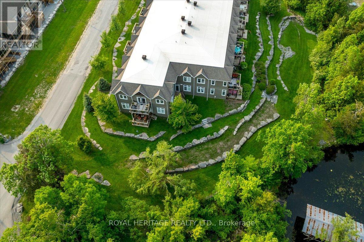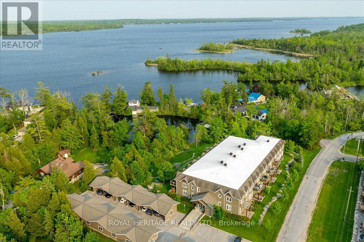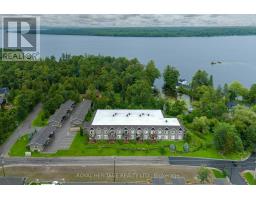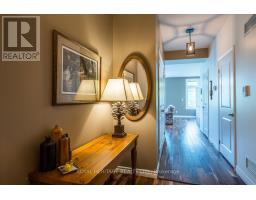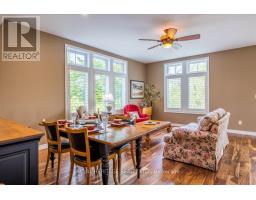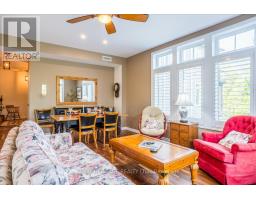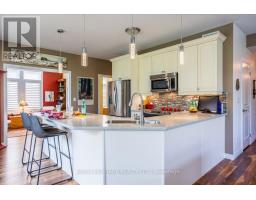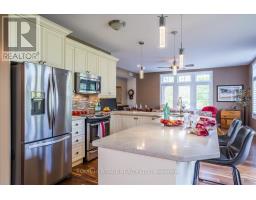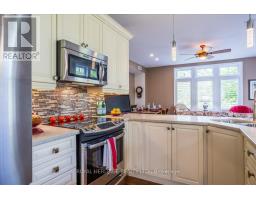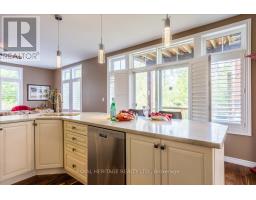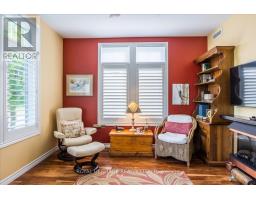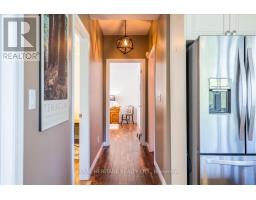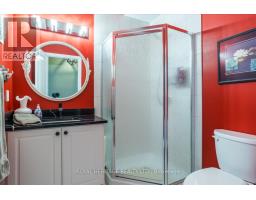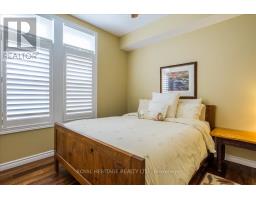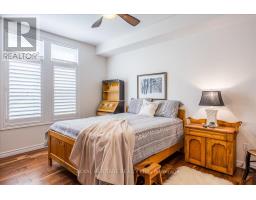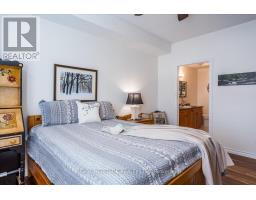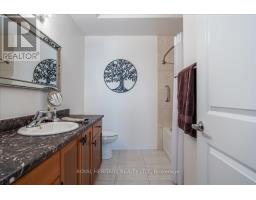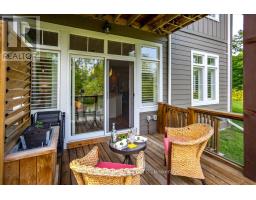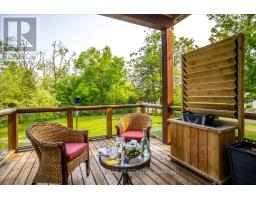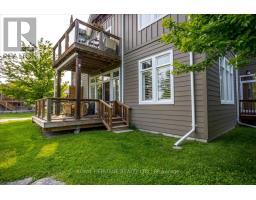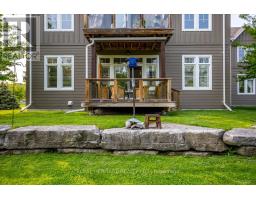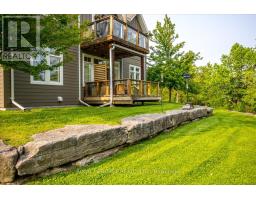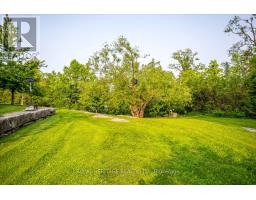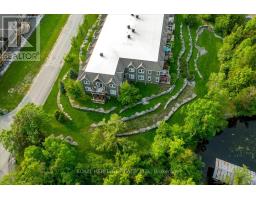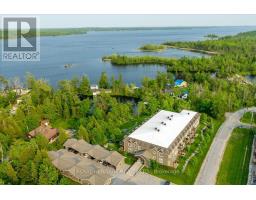111 - 29 Lakewood Crescent Kawartha Lakes (Bobcaygeon), Ontario K0M 1A0
$729,900Maintenance, Water, Common Area Maintenance
$691.07 Monthly
Maintenance, Water, Common Area Maintenance
$691.07 MonthlyLakewood Condominiums in Bobcaygeon. Main floor Trillium Model, one of only 1377 sqft end unit Suites. Lakewood boasts direct access to Pigeon Lake and the Trent Severn Waterway. Very private end w/ 12 x 12 Covered Rain Proof deck, oversized windows with transom windows, custom designed kitchen pantry, Premium stone counters, ample cabinetry and S/S appliances (incl). Convenient in suite laundry room, spacious guest bedroom, King Sized Master suite with 4 pc. Ensuite and walk-in closet. French doors open to the Den/ Family room adjacent to the 3 pc. bath. This is you opportunity to enjoy the Summers in Cottage Country then lock it up and head away for the Winter! It's so easy to live the good life in Lakewood! Fees 721/mo. (id:61423)
Property Details
| MLS® Number | X12200114 |
| Property Type | Single Family |
| Community Name | Bobcaygeon |
| Amenities Near By | Beach |
| Community Features | Fishing, Pet Restrictions, Community Centre |
| Easement | Other, None |
| Equipment Type | None |
| Features | Wooded Area, Waterway, Carpet Free, In Suite Laundry |
| Parking Space Total | 1 |
| Rental Equipment Type | None |
| Structure | Deck |
| Water Front Name | Pigeon Lake |
| Water Front Type | Waterfront |
Building
| Bathroom Total | 2 |
| Bedrooms Above Ground | 2 |
| Bedrooms Total | 2 |
| Age | 11 To 15 Years |
| Amenities | Visitor Parking, Fireplace(s), Storage - Locker |
| Appliances | Intercom, Water Heater, Dishwasher, Dryer, Microwave, Stove, Washer, Refrigerator |
| Architectural Style | Bungalow |
| Cooling Type | Central Air Conditioning |
| Exterior Finish | Hardboard |
| Fire Protection | Smoke Detectors |
| Fireplace Present | Yes |
| Fireplace Total | 1 |
| Foundation Type | Poured Concrete |
| Heating Fuel | Electric |
| Heating Type | Heat Pump |
| Stories Total | 1 |
| Size Interior | 1200 - 1399 Sqft |
| Type | Apartment |
Parking
| Carport | |
| Garage | |
| Covered |
Land
| Access Type | Year-round Access |
| Acreage | No |
| Land Amenities | Beach |
| Landscape Features | Landscaped, Lawn Sprinkler |
| Zoning Description | R4 |
Rooms
| Level | Type | Length | Width | Dimensions |
|---|---|---|---|---|
| Main Level | Kitchen | 4.26 m | 4.2 m | 4.26 m x 4.2 m |
| Main Level | Living Room | 5.82 m | 4.31 m | 5.82 m x 4.31 m |
| Main Level | Family Room | 3.61 m | 3.11 m | 3.61 m x 3.11 m |
| Main Level | Primary Bedroom | 4.43 m | 4.32 m | 4.43 m x 4.32 m |
| Main Level | Bathroom | 3 m | 2.46 m | 3 m x 2.46 m |
| Main Level | Bedroom 2 | 3.79 m | 3.14 m | 3.79 m x 3.14 m |
| Main Level | Bathroom | 1.99 m | 1.94 m | 1.99 m x 1.94 m |
| Main Level | Laundry Room | 2.22 m | 1.58 m | 2.22 m x 1.58 m |
Interested?
Contact us for more information
