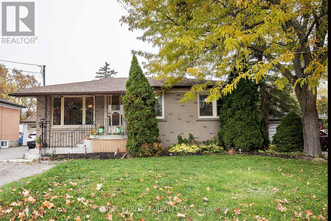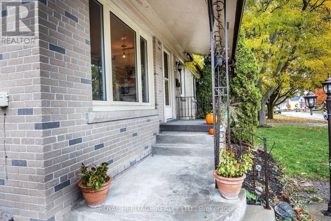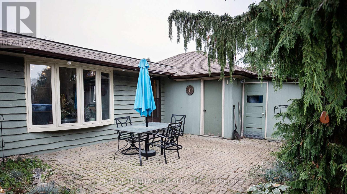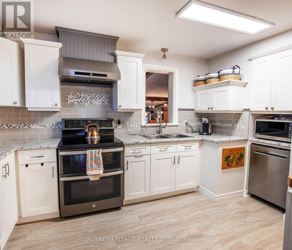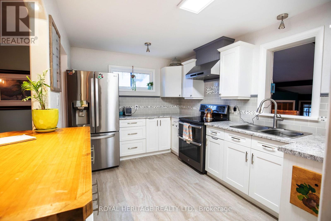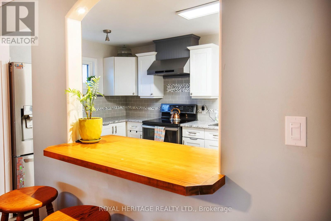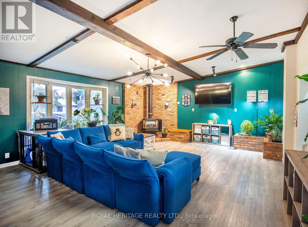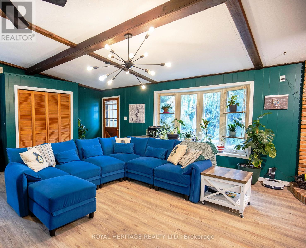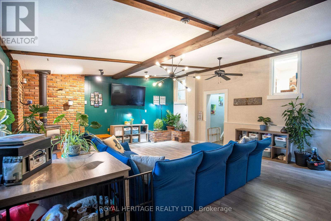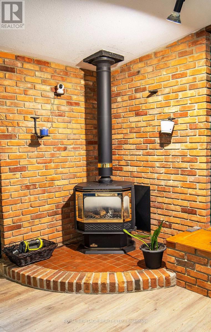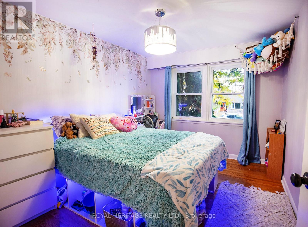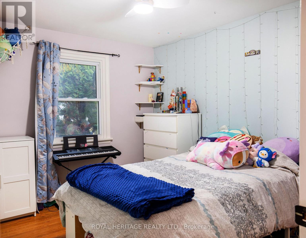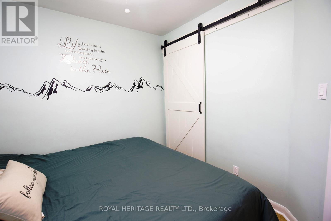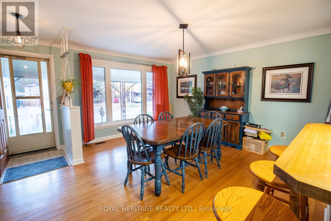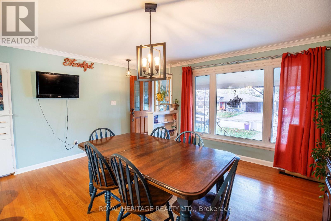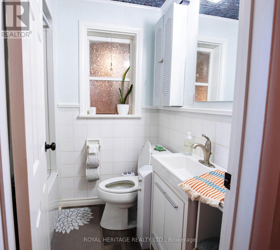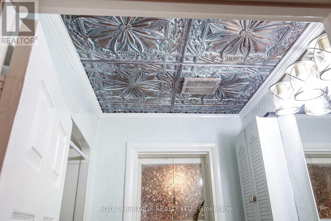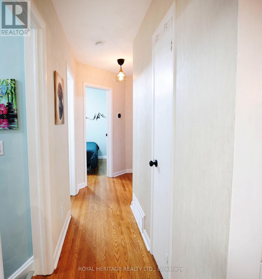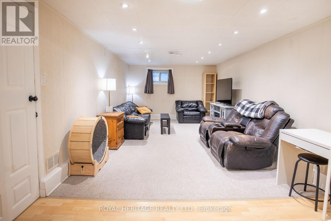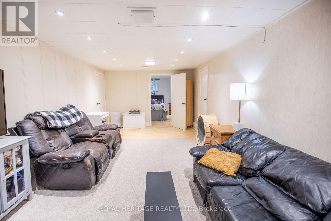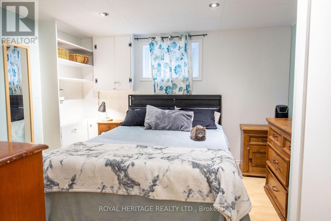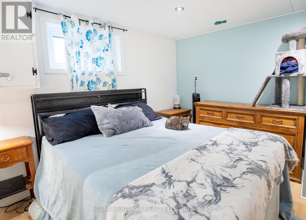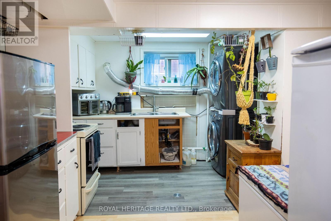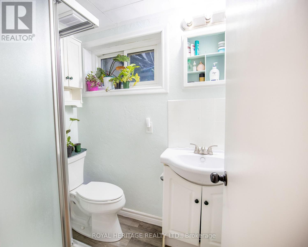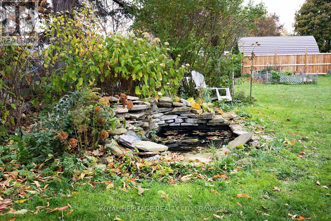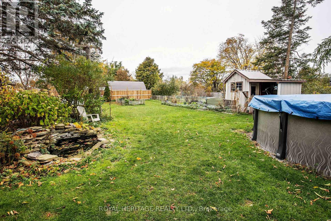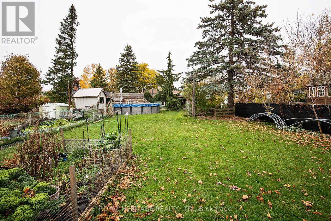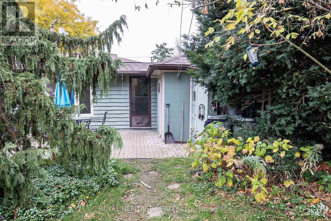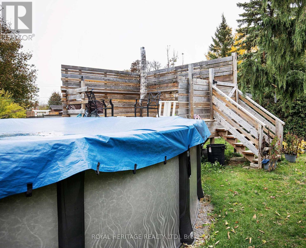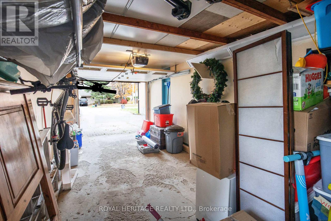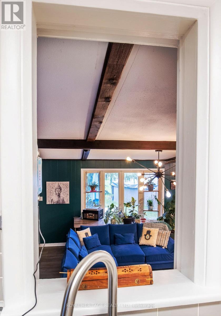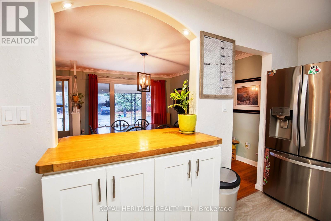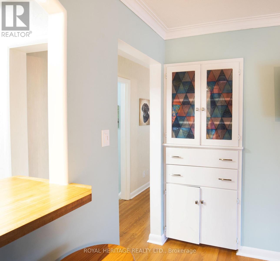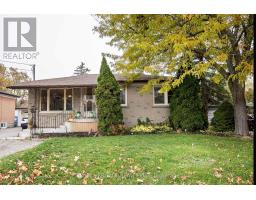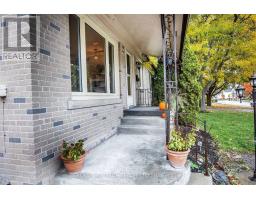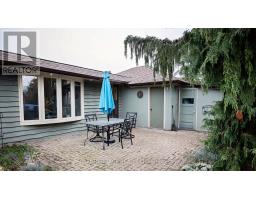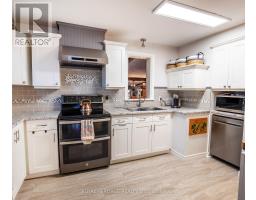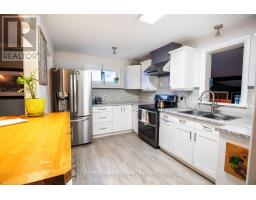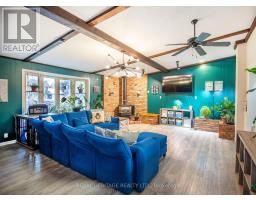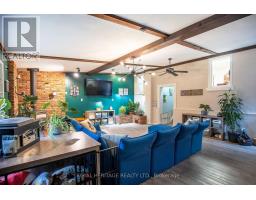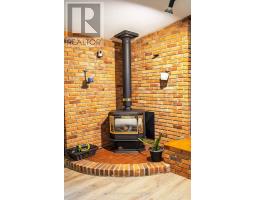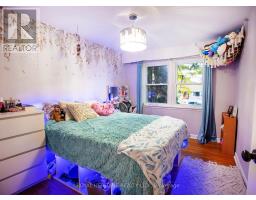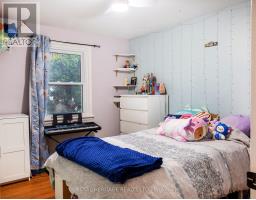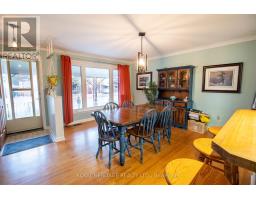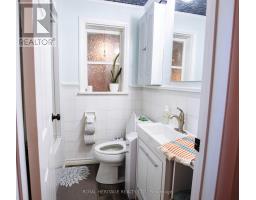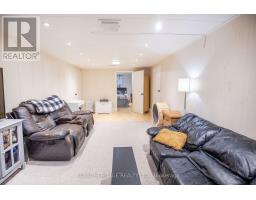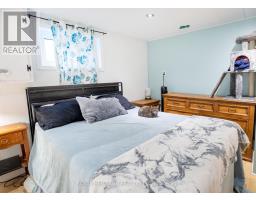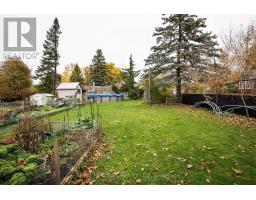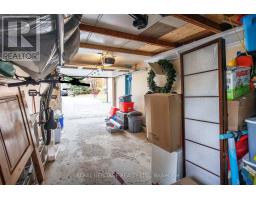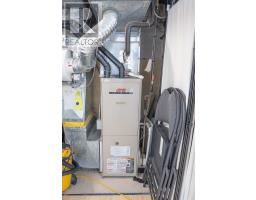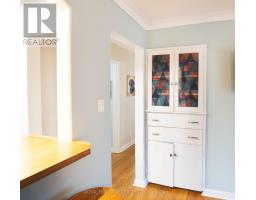Contact Us: 705-927-2774 | Email
111 Adelaide Street N Kawartha Lakes (Lindsay), Ontario K9V 4L9
4 Bedroom
2 Bathroom
0 - 699 sqft
Bungalow
Fireplace
Above Ground Pool
None
Forced Air
$623,900
Fantastic 3+ family home on desired north ward street, just steps to school & parks!! The charm & character is incredible. Amazing great room, perfect for large family gatherings. The large Great /Family room offers cozy gas stove, vaulted ceiling & walk-out to an oversized very private, fenced lot with above ground pool with attached deck area for summer poolside days. Lower level offers a 2nd kitchen, den/bedroom, separate living area, additional bath & laundry. Beautiful original hardwood flooring, updated kitchen with breakfast bar area. Paved MUTUAL/not shared driveway. (id:61423)
Property Details
| MLS® Number | X12497212 |
| Property Type | Single Family |
| Community Name | Lindsay |
| Amenities Near By | Golf Nearby, Hospital, Place Of Worship, Public Transit, Schools |
| Features | Guest Suite |
| Parking Space Total | 4 |
| Pool Type | Above Ground Pool |
| Structure | Patio(s), Shed |
Building
| Bathroom Total | 2 |
| Bedrooms Above Ground | 3 |
| Bedrooms Below Ground | 1 |
| Bedrooms Total | 4 |
| Amenities | Fireplace(s) |
| Appliances | Garage Door Opener Remote(s), Water Heater, Dishwasher, Dryer, Garage Door Opener, Stove, Washer, Two Refrigerators |
| Architectural Style | Bungalow |
| Basement Development | Finished |
| Basement Type | Full (finished) |
| Construction Style Attachment | Detached |
| Cooling Type | None |
| Exterior Finish | Brick, Wood |
| Fire Protection | Smoke Detectors |
| Fireplace Present | Yes |
| Flooring Type | Hardwood, Laminate |
| Foundation Type | Block |
| Heating Fuel | Natural Gas |
| Heating Type | Forced Air |
| Stories Total | 1 |
| Size Interior | 0 - 699 Sqft |
| Type | House |
| Utility Water | Municipal Water |
Parking
| Detached Garage | |
| Garage |
Land
| Acreage | No |
| Fence Type | Fenced Yard |
| Land Amenities | Golf Nearby, Hospital, Place Of Worship, Public Transit, Schools |
| Sewer | Sanitary Sewer |
| Size Depth | 175 Ft ,10 In |
| Size Frontage | 52 Ft |
| Size Irregular | 52 X 175.9 Ft |
| Size Total Text | 52 X 175.9 Ft |
| Surface Water | Pond Or Stream |
| Zoning Description | R2 |
Rooms
| Level | Type | Length | Width | Dimensions |
|---|---|---|---|---|
| Lower Level | Kitchen | 3.47 m | 5.48 m | 3.47 m x 5.48 m |
| Lower Level | Living Room | 7.13 m | 3.46 m | 7.13 m x 3.46 m |
| Lower Level | Den | 3.49 m | 3.41 m | 3.49 m x 3.41 m |
| Main Level | Kitchen | 2.68 m | 3.74 m | 2.68 m x 3.74 m |
| Main Level | Dining Room | 4.61 m | 4.16 m | 4.61 m x 4.16 m |
| Main Level | Living Room | 7.2 m | 5.77 m | 7.2 m x 5.77 m |
| Main Level | Bedroom | 3.52 m | 2.91 m | 3.52 m x 2.91 m |
| Main Level | Bedroom 2 | 3.52 m | 3 m | 3.52 m x 3 m |
| Main Level | Bedroom 3 | 3.01 m | 2.72 m | 3.01 m x 2.72 m |
Utilities
| Cable | Installed |
| Electricity | Installed |
| Sewer | Installed |
https://www.realtor.ca/real-estate/29055127/111-adelaide-street-n-kawartha-lakes-lindsay-lindsay
Interested?
Contact us for more information
