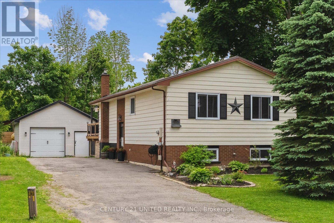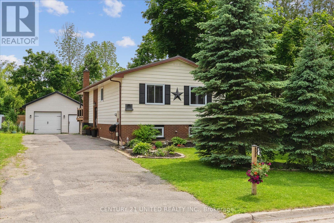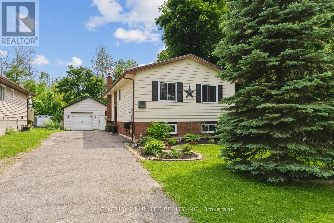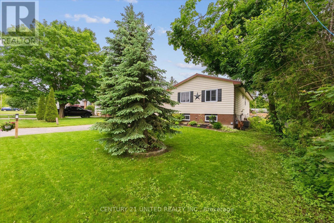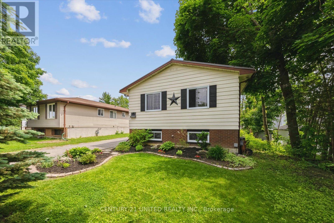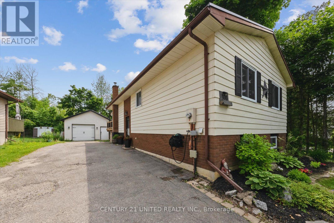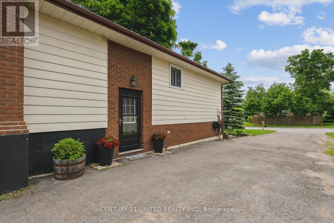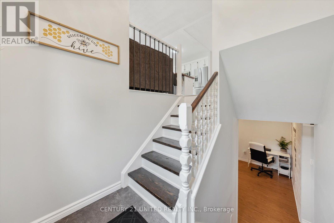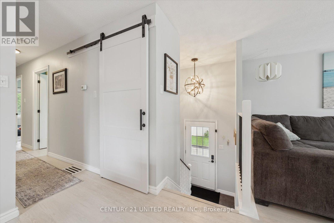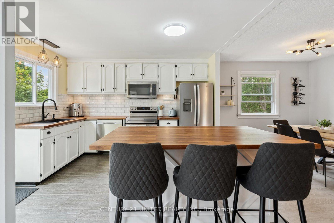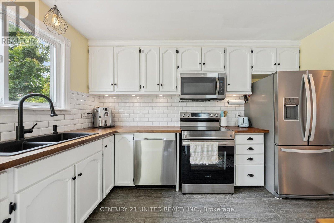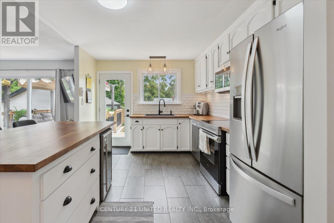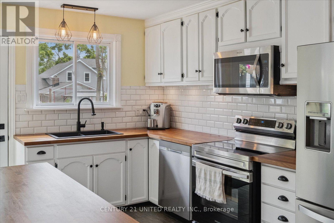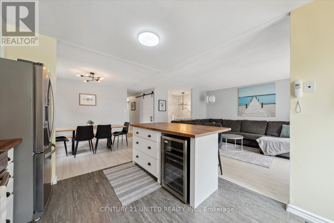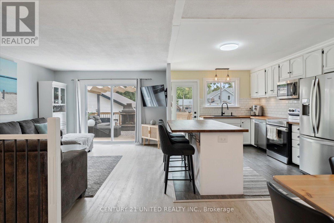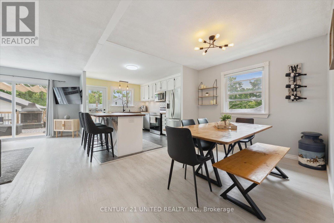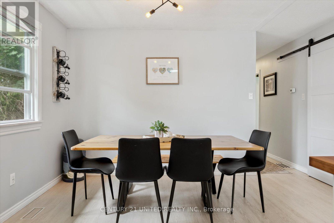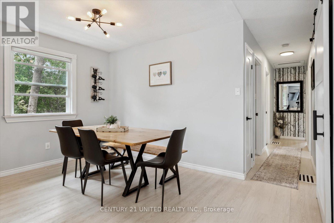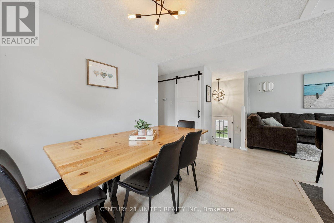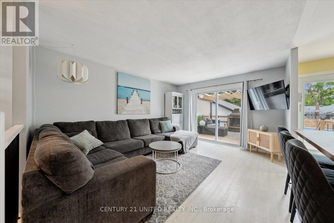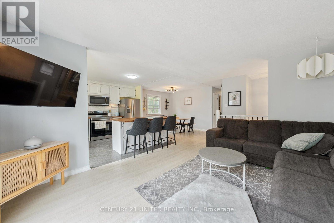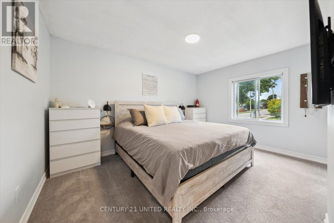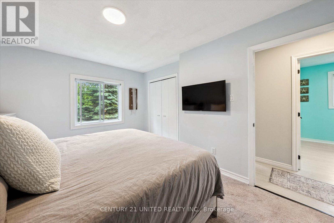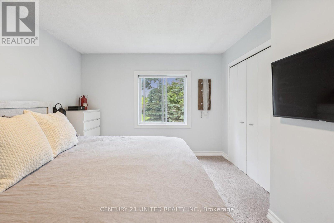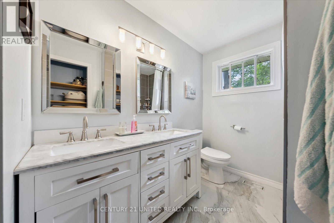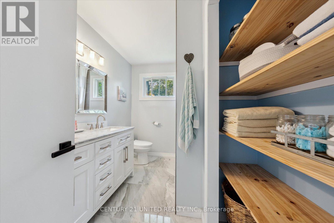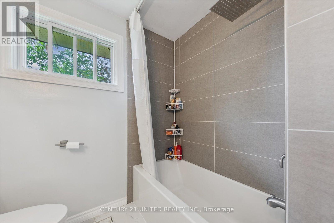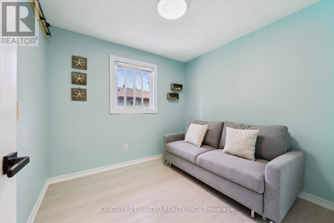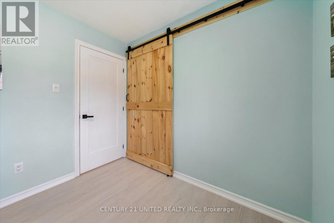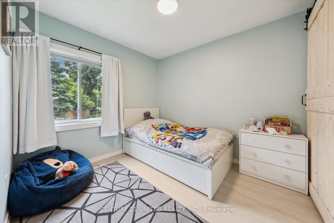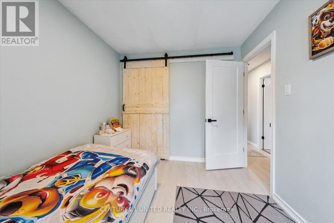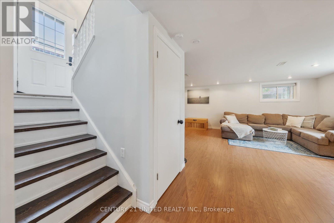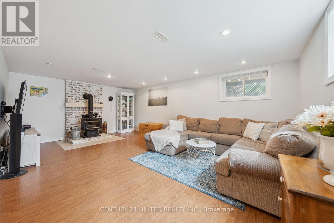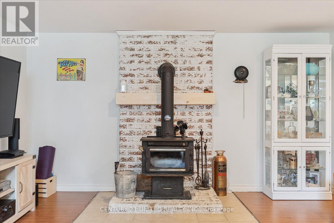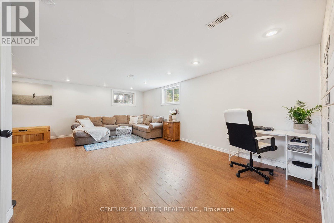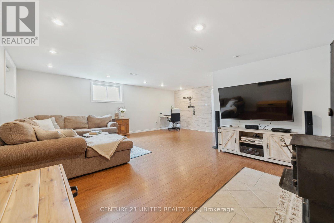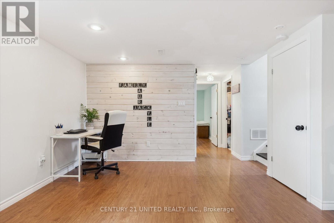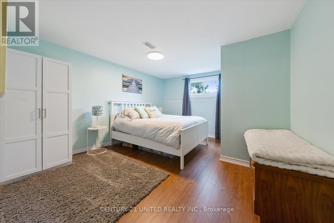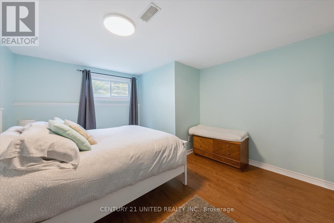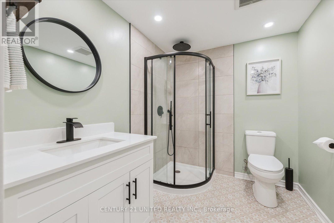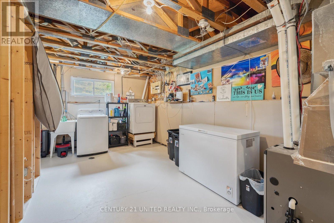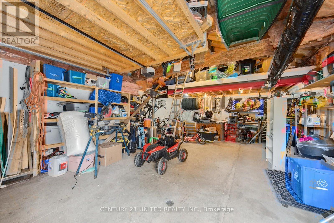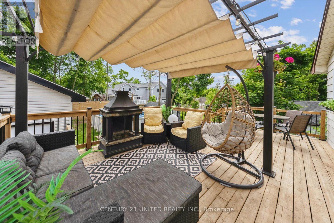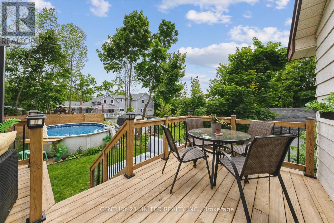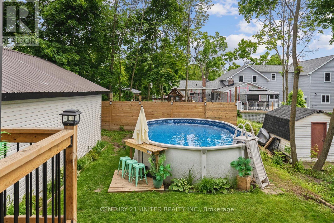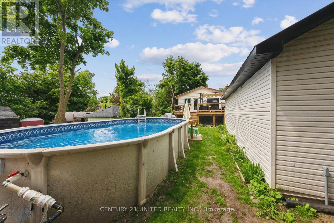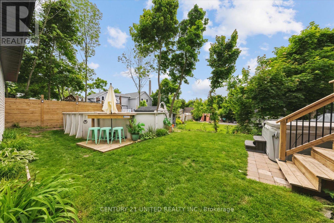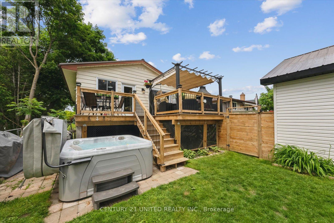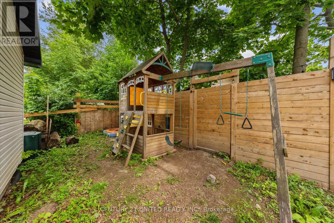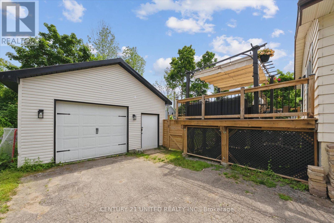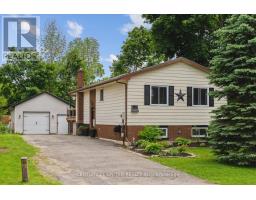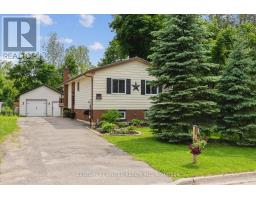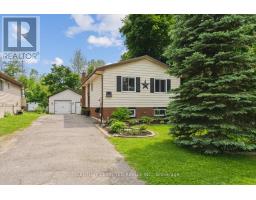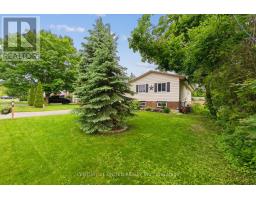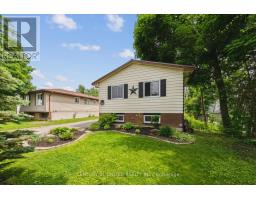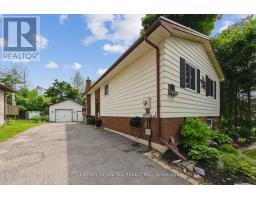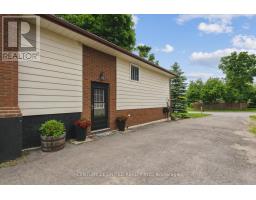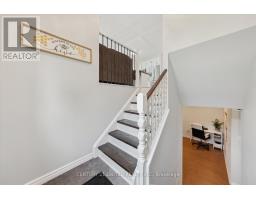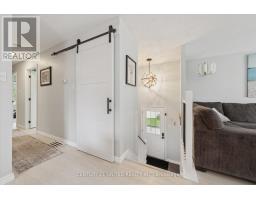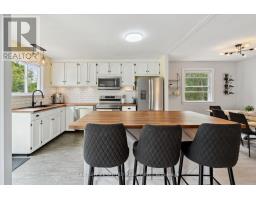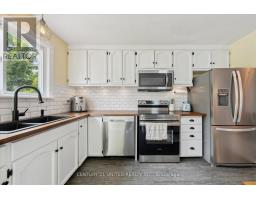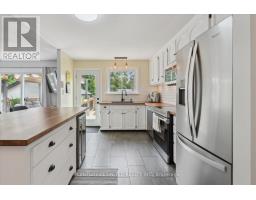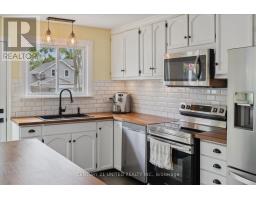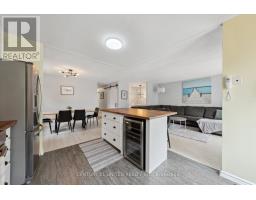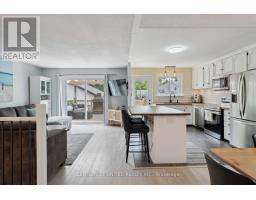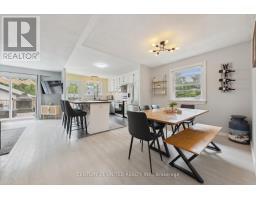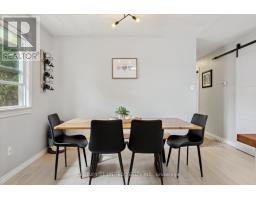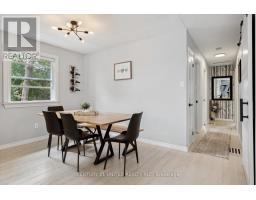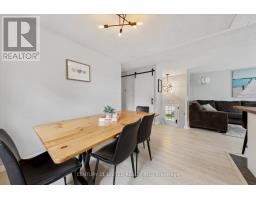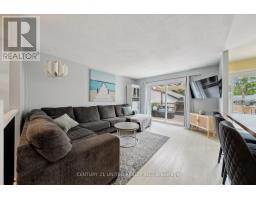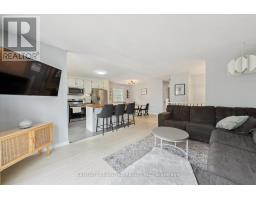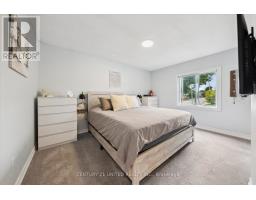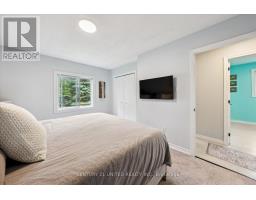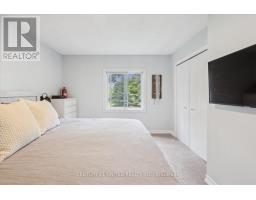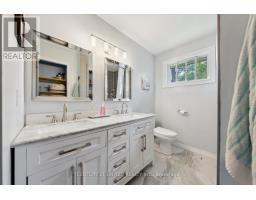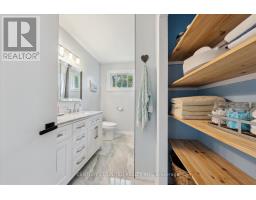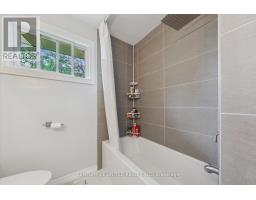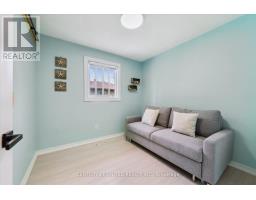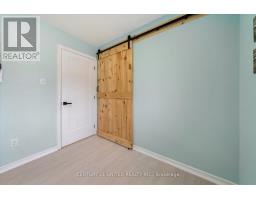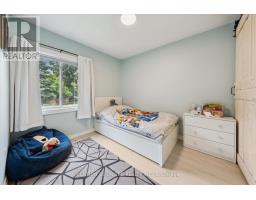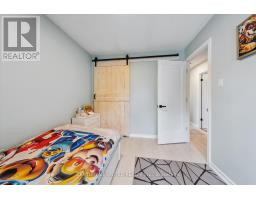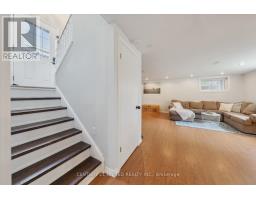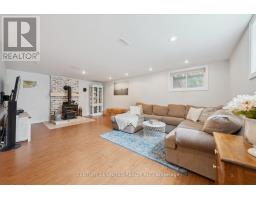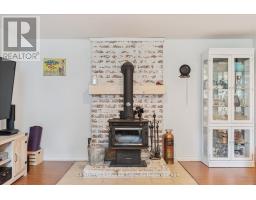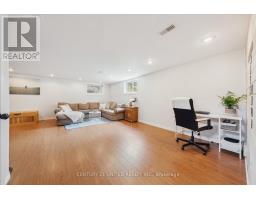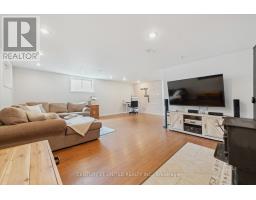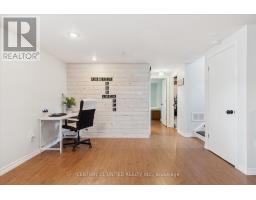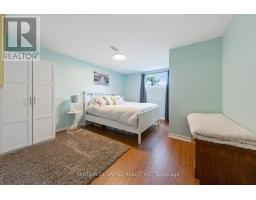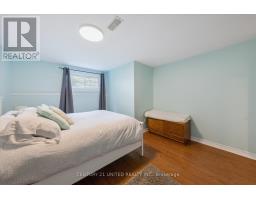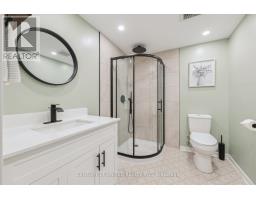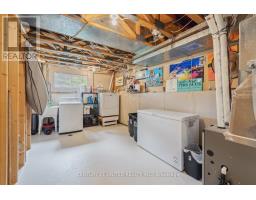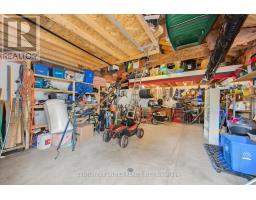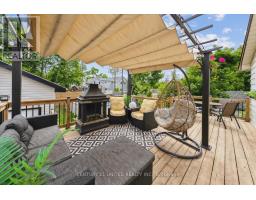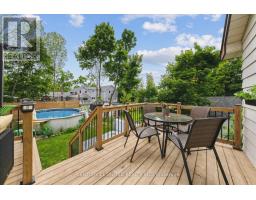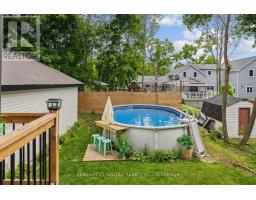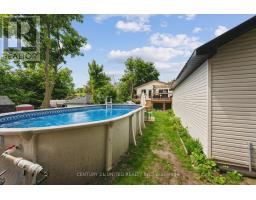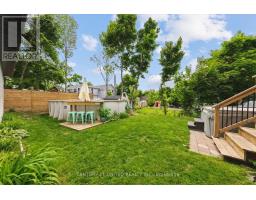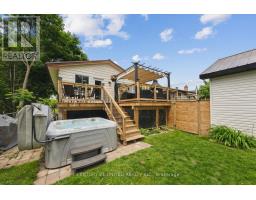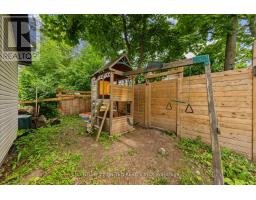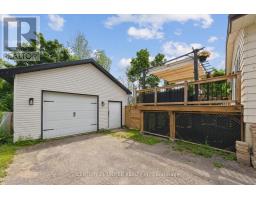4 Bedroom
2 Bathroom
700 - 1100 sqft
Raised Bungalow
Fireplace
Above Ground Pool
Central Air Conditioning
Forced Air
$659,000
Charming Raised Bungalow in the Heart of Lakefield! This beautifully updated 3+1 bedroom, 2-bathroom home is perfectly situated in the sought-after village of Lakefield. The open-concept main floor features a bright kitchen with a center island and a separate dining area, all flowing seamlessly to the walkout deck, ideal for summer entertaining by the pool. Enjoy tasteful updates throughout, including two stylish bathrooms and a spacious lower level with large windows and a cozy fireplace. Bonus features include a large detached garage and a fourth bedroom in the bright, functional lower level. A must-see home in a vibrant and welcoming community! (id:61423)
Property Details
|
MLS® Number
|
X12223351 |
|
Property Type
|
Single Family |
|
Community Name
|
Selwyn |
|
Amenities Near By
|
Beach, Park, Place Of Worship |
|
Parking Space Total
|
11 |
|
Pool Type
|
Above Ground Pool |
|
Structure
|
Deck |
Building
|
Bathroom Total
|
2 |
|
Bedrooms Above Ground
|
3 |
|
Bedrooms Below Ground
|
1 |
|
Bedrooms Total
|
4 |
|
Amenities
|
Fireplace(s) |
|
Appliances
|
Water Heater, Dishwasher, Dryer, Stove, Washer, Refrigerator |
|
Architectural Style
|
Raised Bungalow |
|
Basement Development
|
Finished |
|
Basement Type
|
N/a (finished) |
|
Construction Style Attachment
|
Detached |
|
Cooling Type
|
Central Air Conditioning |
|
Exterior Finish
|
Aluminum Siding, Brick |
|
Fireplace Present
|
Yes |
|
Foundation Type
|
Poured Concrete |
|
Heating Fuel
|
Natural Gas |
|
Heating Type
|
Forced Air |
|
Stories Total
|
1 |
|
Size Interior
|
700 - 1100 Sqft |
|
Type
|
House |
|
Utility Water
|
Municipal Water |
Parking
Land
|
Acreage
|
No |
|
Land Amenities
|
Beach, Park, Place Of Worship |
|
Sewer
|
Sanitary Sewer |
|
Size Depth
|
116 Ft ,9 In |
|
Size Frontage
|
60 Ft |
|
Size Irregular
|
60 X 116.8 Ft |
|
Size Total Text
|
60 X 116.8 Ft |
Rooms
| Level |
Type |
Length |
Width |
Dimensions |
|
Basement |
Bedroom |
4.2 m |
3.76 m |
4.2 m x 3.76 m |
|
Basement |
Utility Room |
6.4 m |
3.86 m |
6.4 m x 3.86 m |
|
Basement |
Family Room |
7.98 m |
6.79 m |
7.98 m x 6.79 m |
|
Basement |
Bathroom |
1.91 m |
2.6 m |
1.91 m x 2.6 m |
|
Main Level |
Kitchen |
3.76 m |
3.15 m |
3.76 m x 3.15 m |
|
Main Level |
Dining Room |
2.75 m |
3.15 m |
2.75 m x 3.15 m |
|
Main Level |
Living Room |
4.45 m |
3.64 m |
4.45 m x 3.64 m |
|
Main Level |
Bathroom |
2.25 m |
3.05 m |
2.25 m x 3.05 m |
|
Main Level |
Primary Bedroom |
4.12 m |
3.38 m |
4.12 m x 3.38 m |
|
Main Level |
Bedroom |
2.85 m |
2.61 m |
2.85 m x 2.61 m |
|
Main Level |
Bedroom |
2.77 m |
2.61 m |
2.77 m x 2.61 m |
|
Main Level |
Foyer |
1.95 m |
2.7 m |
1.95 m x 2.7 m |
https://www.realtor.ca/real-estate/28473631/111-albert-street-selwyn-selwyn
