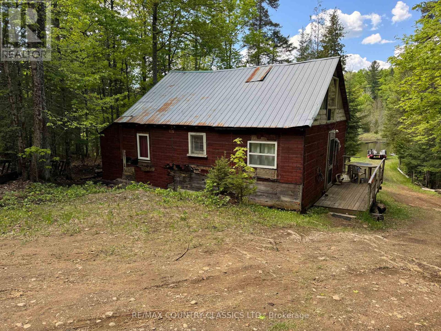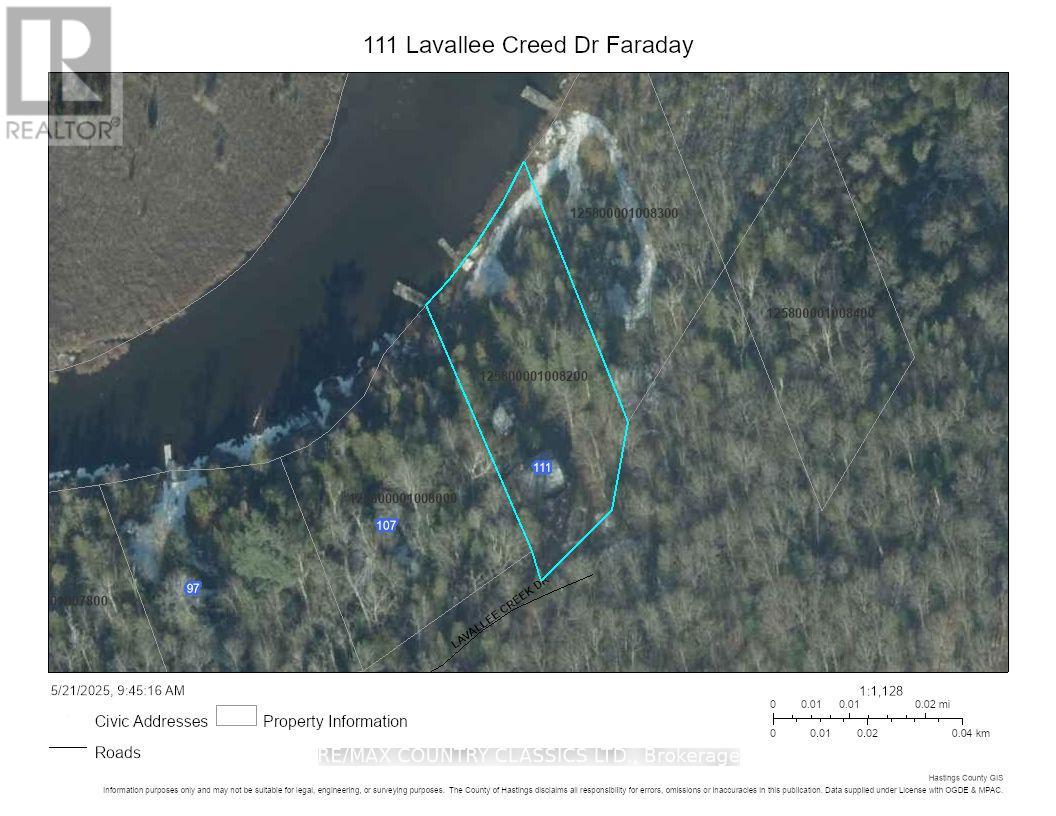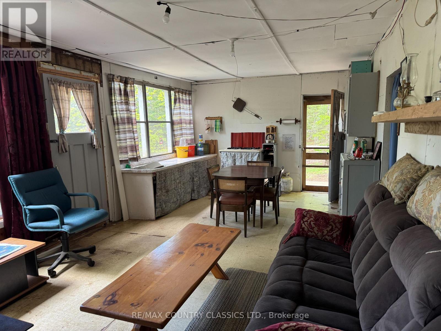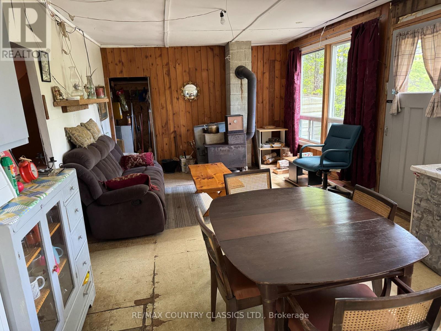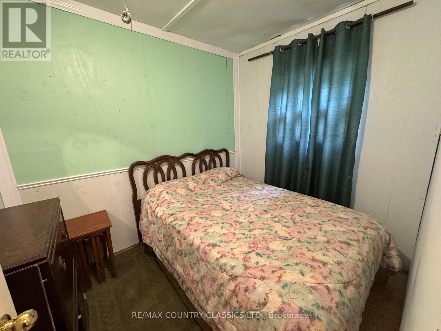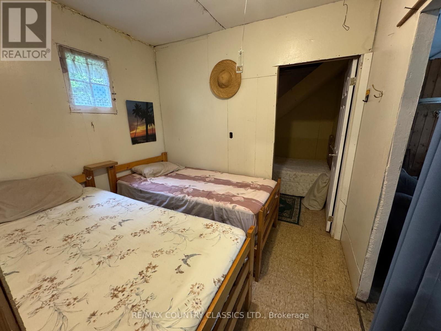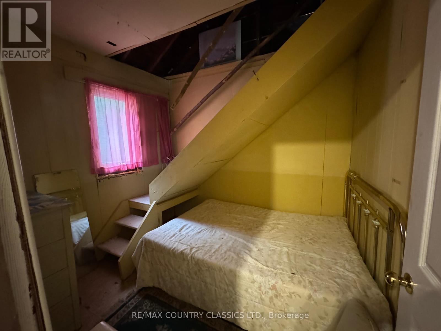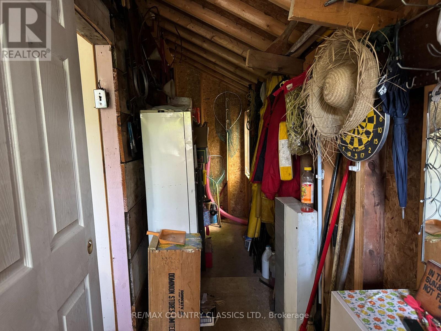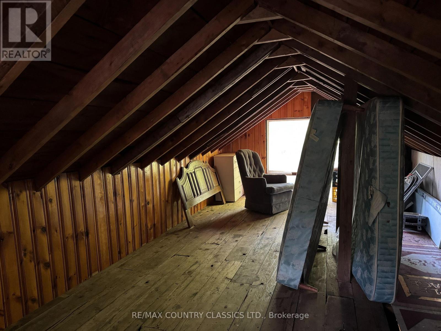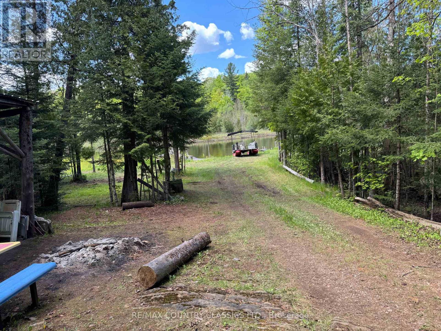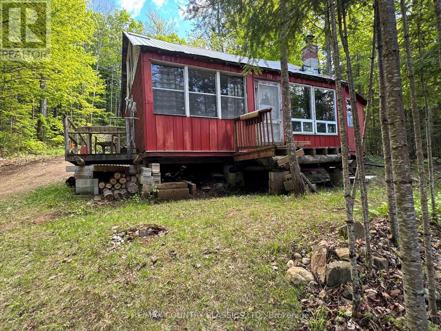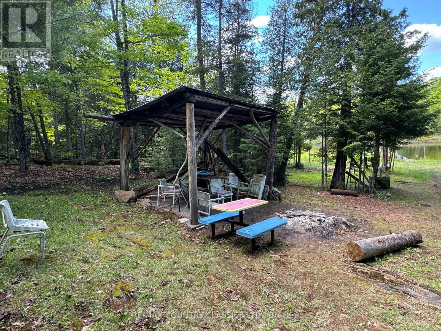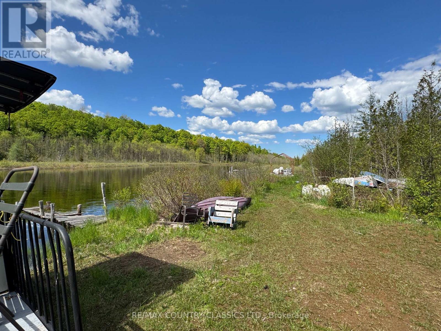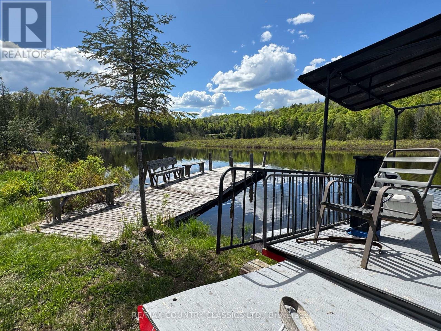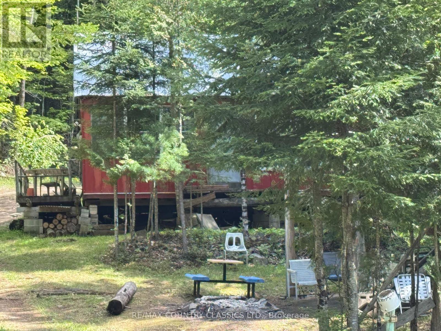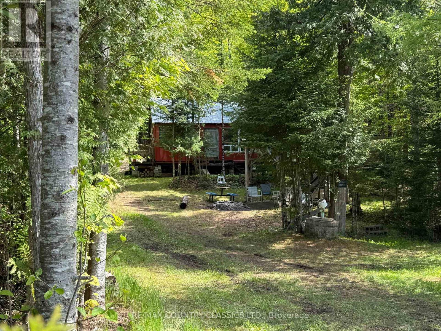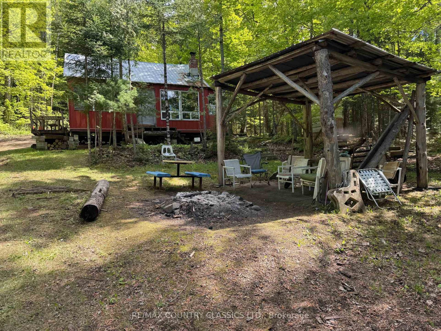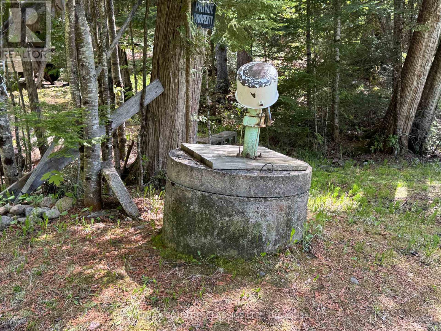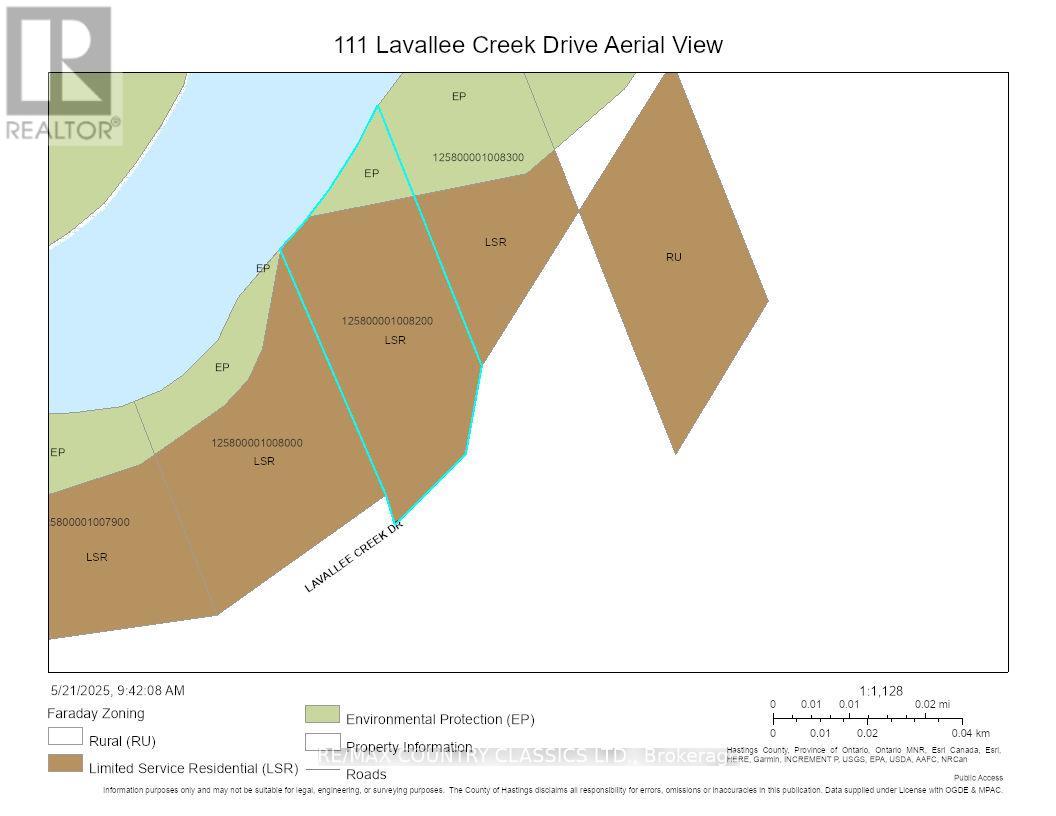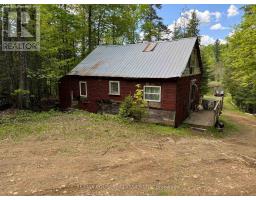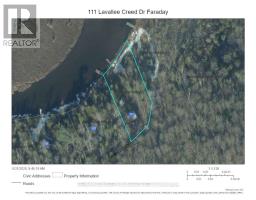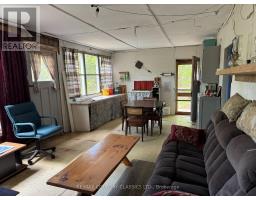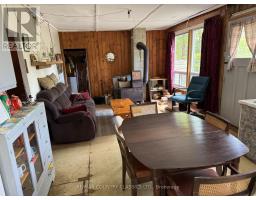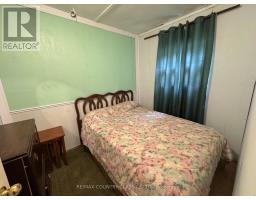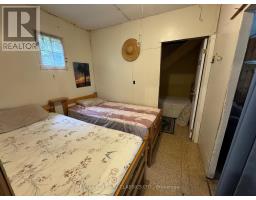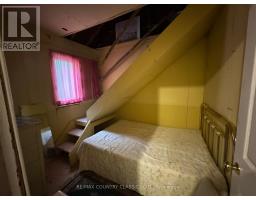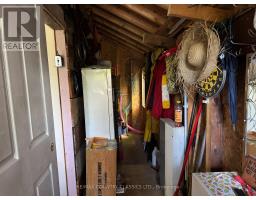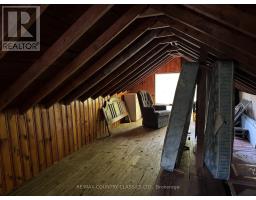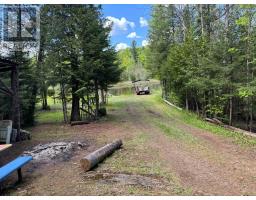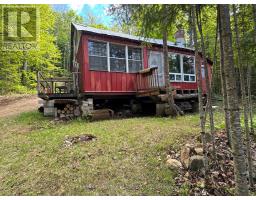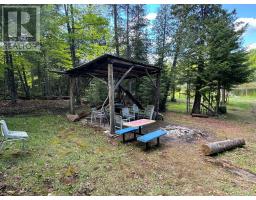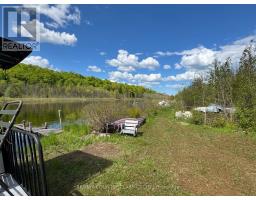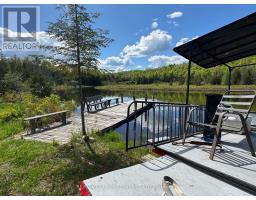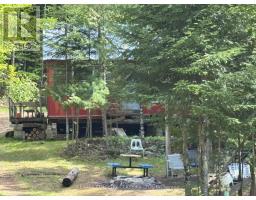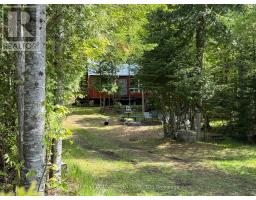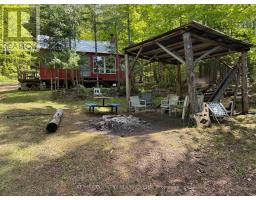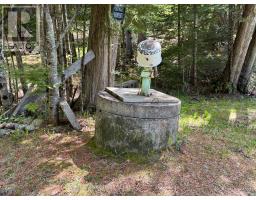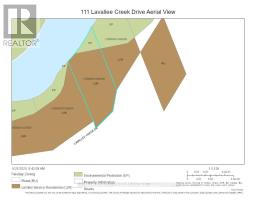Contact Us: 705-927-2774 | Email
111 Lavallee Creek Drive Faraday, Ontario K0L 1C0
4 Bedroom
Bungalow
Fireplace
Other
Waterfront
$150,000
Time to get back to the basics with this off grid rustic getaway. Situated on Lavallee Creek with access to Lavallee Lake. The main floor of the cottage features an open concept living room and kitchen with woodstove for heat in early spring and fall, & 3 bedrooms. Upstairs loft can be used as the forth bedroom. Seller/Brokerage holds no liability for person or persons walking the property accompanied or unaccompanied. (id:61423)
Property Details
| MLS® Number | X12178850 |
| Property Type | Single Family |
| Community Name | Faraday |
| Amenities Near By | Hospital |
| Community Features | School Bus |
| Easement | Unknown |
| Features | Wooded Area, Sloping |
| Parking Space Total | 4 |
| Structure | Dock |
| View Type | View Of Water, Direct Water View |
| Water Front Type | Waterfront |
Building
| Bedrooms Above Ground | 4 |
| Bedrooms Total | 4 |
| Amenities | Fireplace(s) |
| Architectural Style | Bungalow |
| Construction Style Attachment | Detached |
| Construction Style Other | Seasonal |
| Exterior Finish | Insul Brick, Steel |
| Fireplace Present | Yes |
| Fireplace Total | 1 |
| Foundation Type | Wood/piers |
| Heating Fuel | Wood |
| Heating Type | Other |
| Stories Total | 1 |
| Type | House |
| Utility Water | Dug Well |
Parking
| No Garage |
Land
| Access Type | Private Road, Private Docking |
| Acreage | No |
| Land Amenities | Hospital |
| Size Depth | 179 Ft ,6 In |
| Size Frontage | 125 Ft |
| Size Irregular | 125 X 179.56 Ft |
| Size Total Text | 125 X 179.56 Ft |
Rooms
| Level | Type | Length | Width | Dimensions |
|---|---|---|---|---|
| Main Level | Kitchen | 3.3 m | 3.85 m | 3.3 m x 3.85 m |
| Main Level | Living Room | 3.95 m | 3.85 m | 3.95 m x 3.85 m |
| Main Level | Bedroom | 2.42 m | 2.72 m | 2.42 m x 2.72 m |
| Main Level | Bedroom | 2.42 m | 2.31 m | 2.42 m x 2.31 m |
| Main Level | Bedroom | 2.42 m | 2.53 m | 2.42 m x 2.53 m |
| Main Level | Other | 6.49 m | 1.91 m | 6.49 m x 1.91 m |
| Upper Level | Bedroom | 6.49 m | 2.35 m | 6.49 m x 2.35 m |
https://www.realtor.ca/real-estate/28378350/111-lavallee-creek-drive-faraday-faraday
Interested?
Contact us for more information
