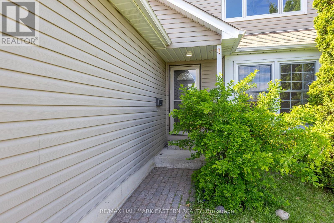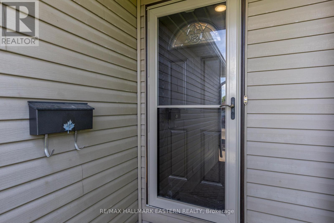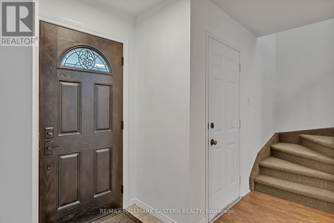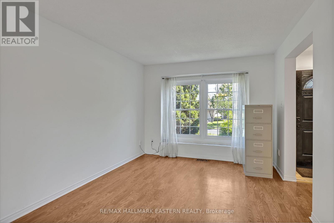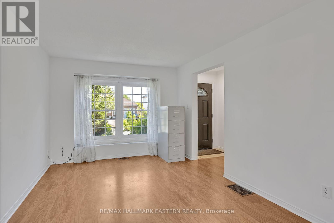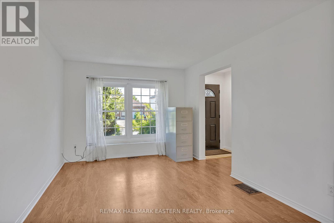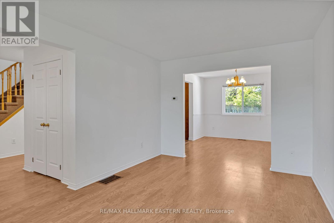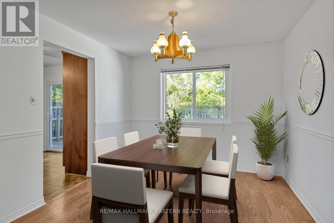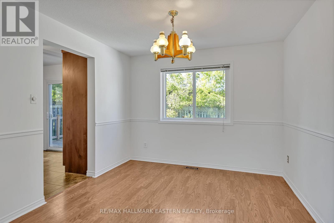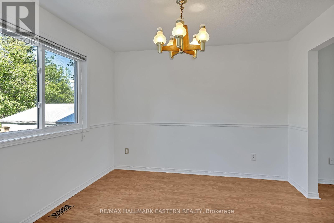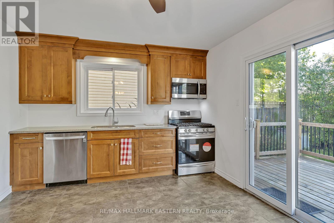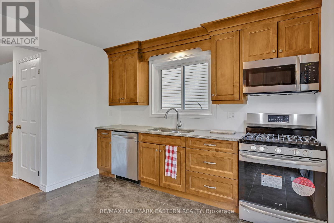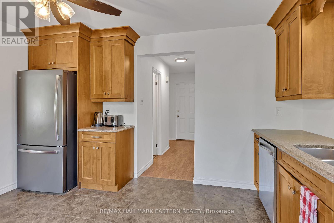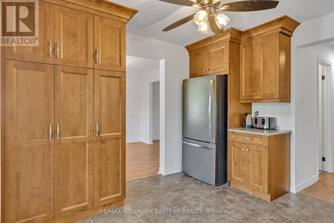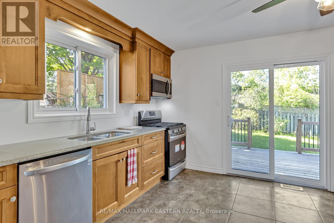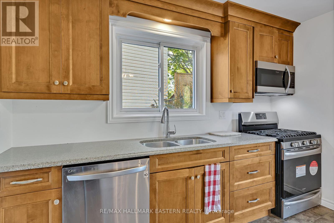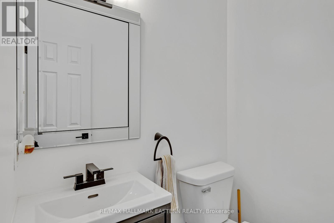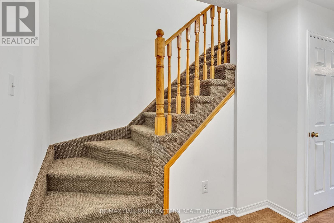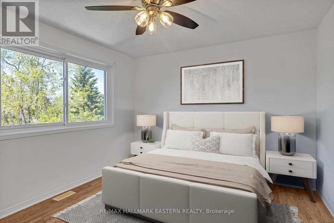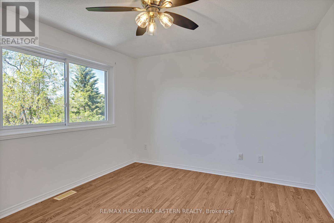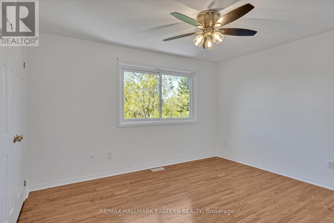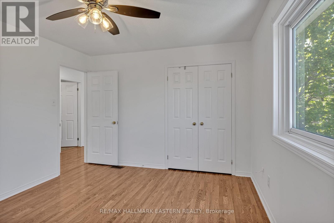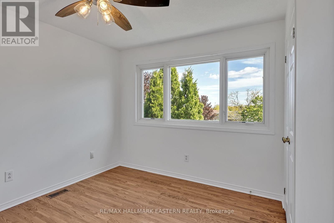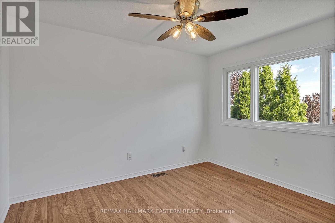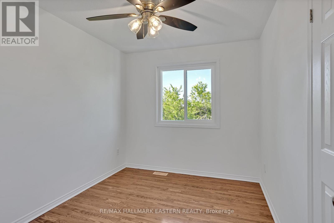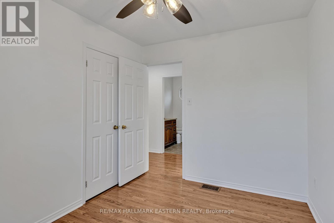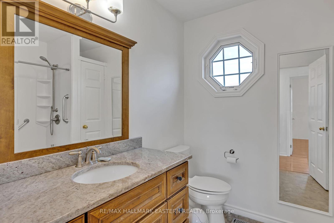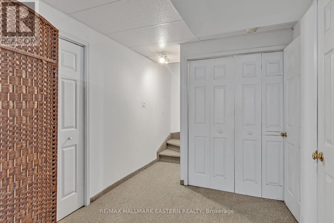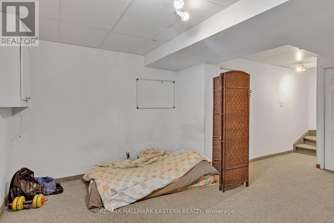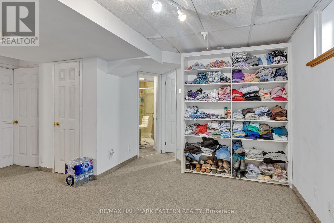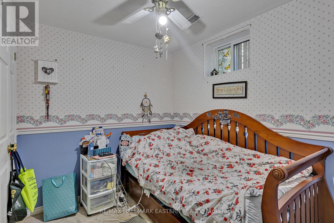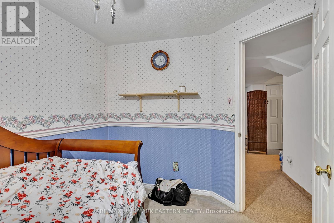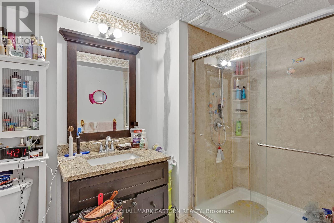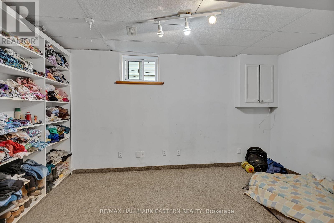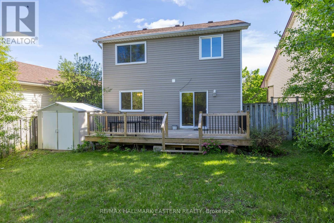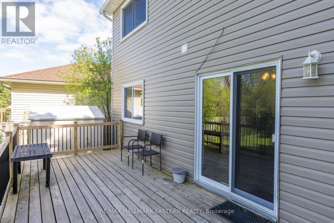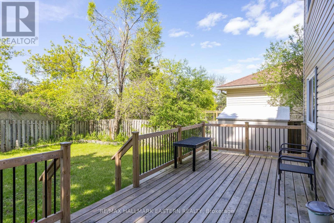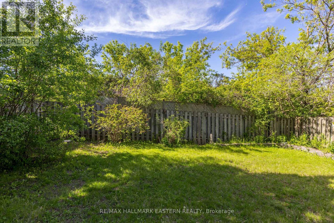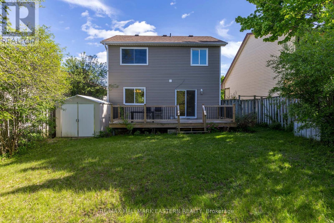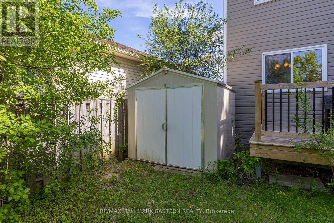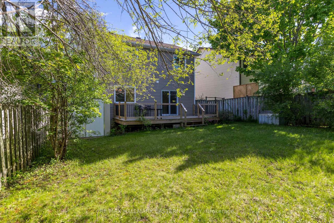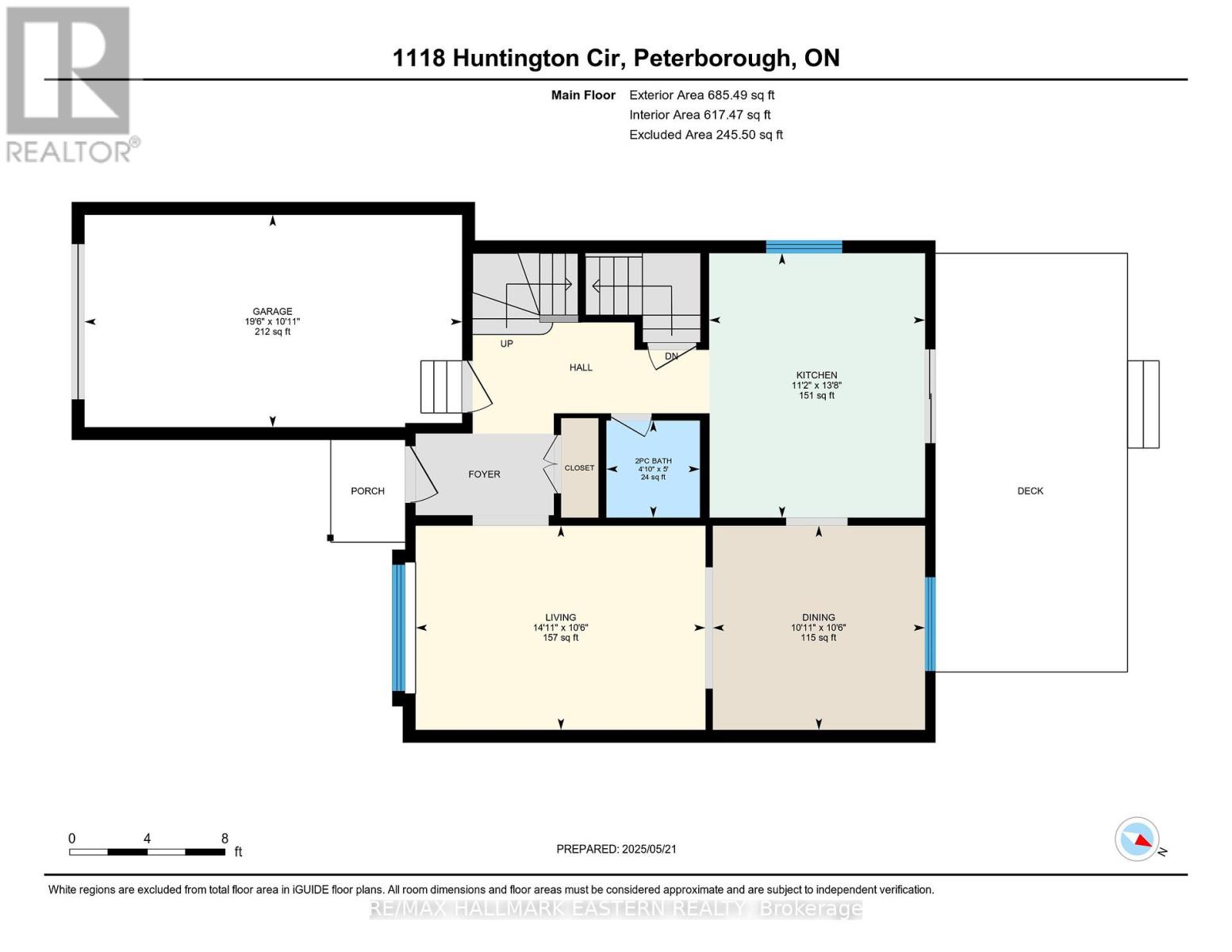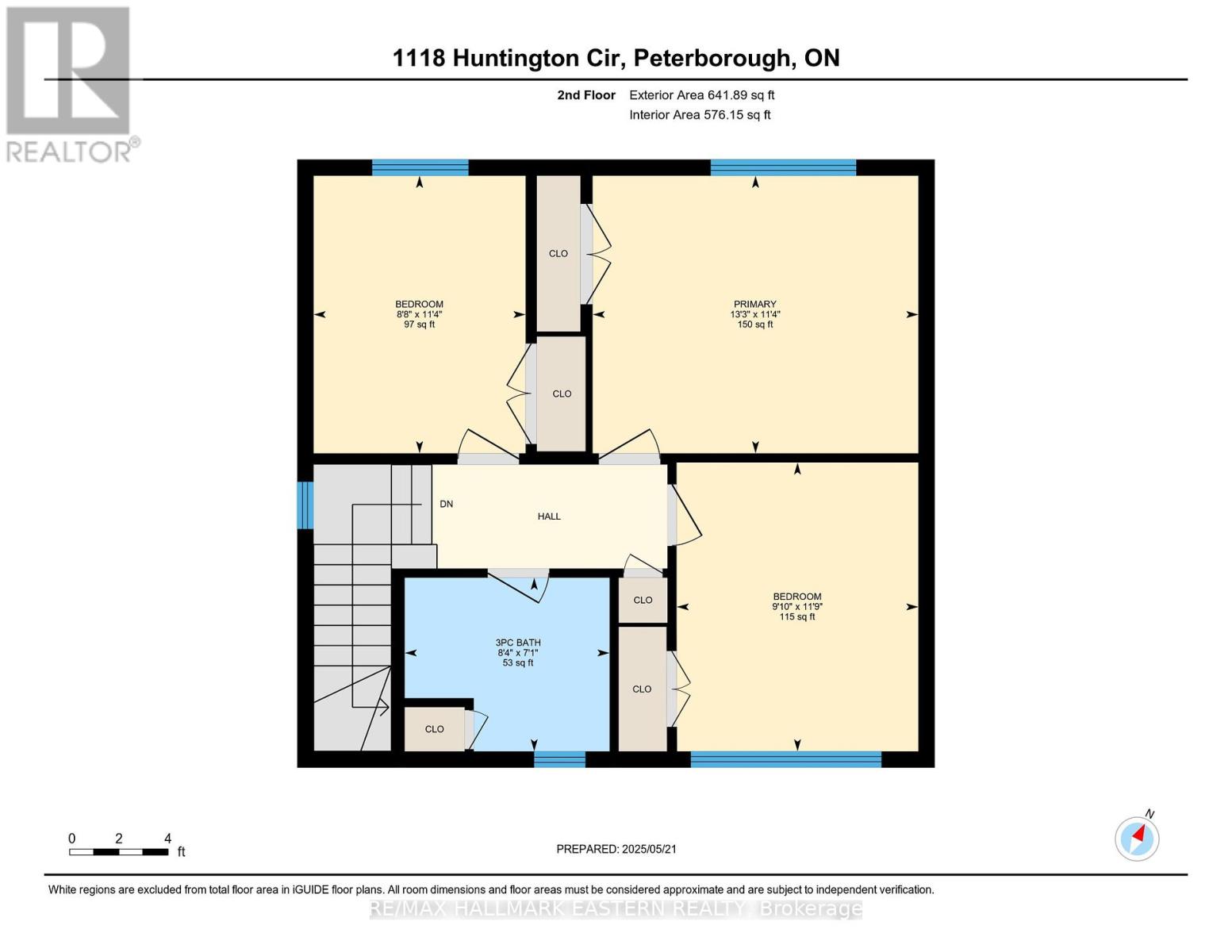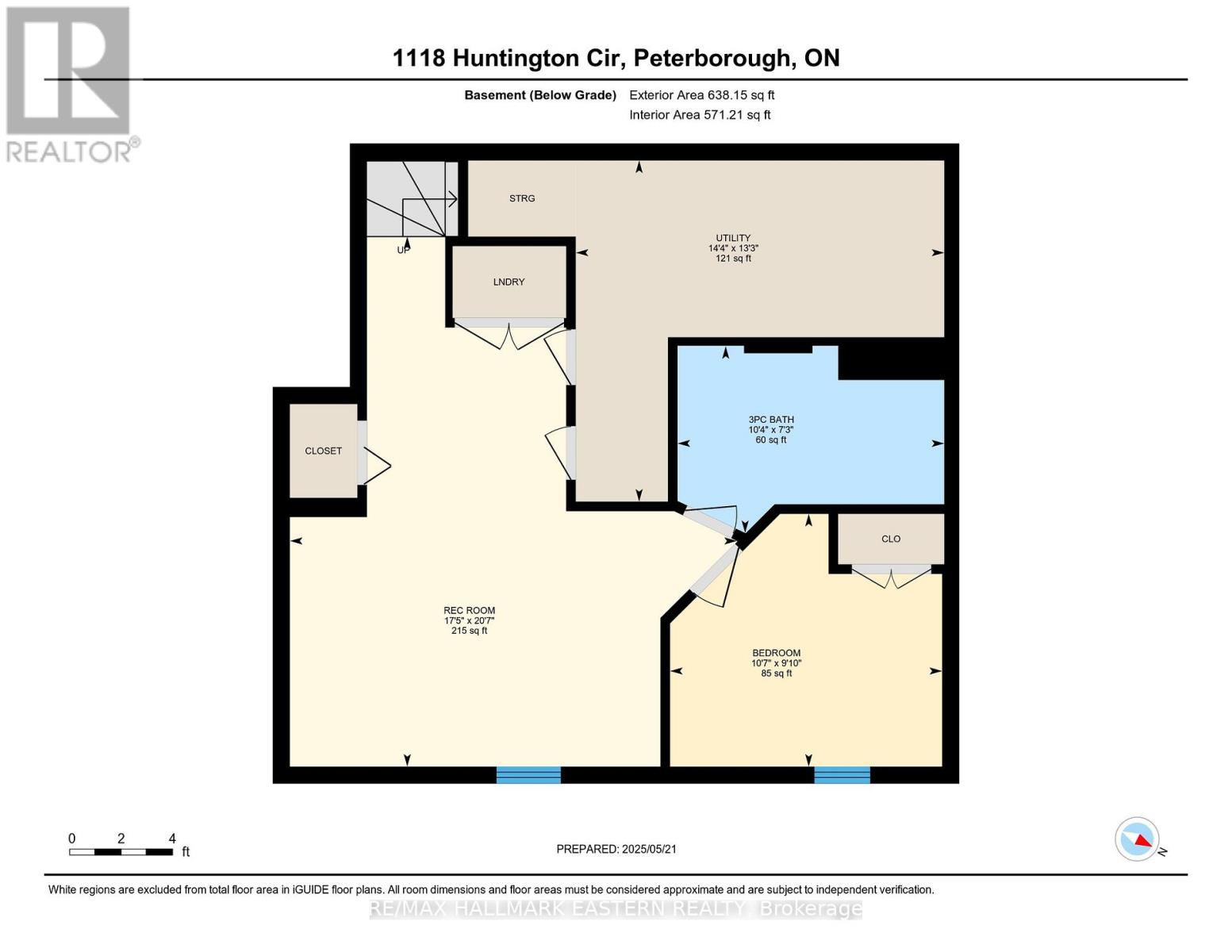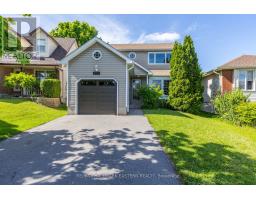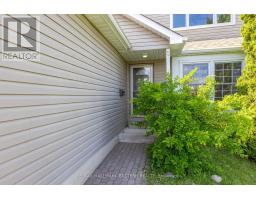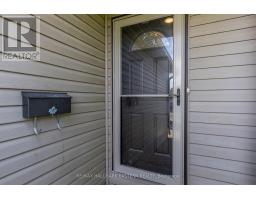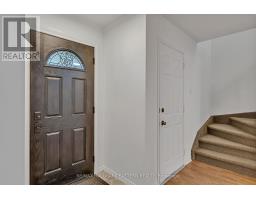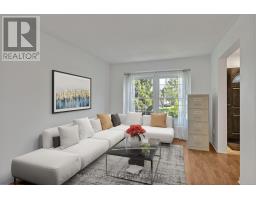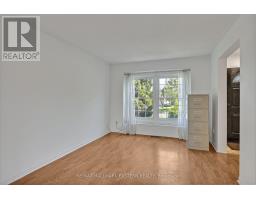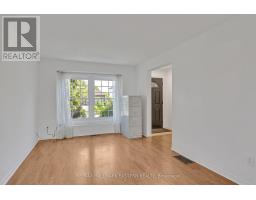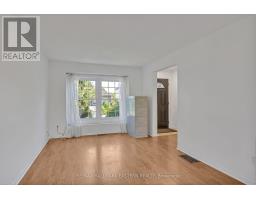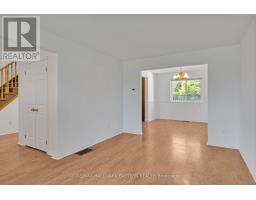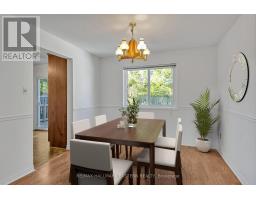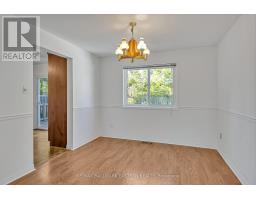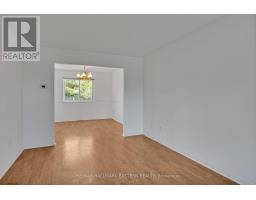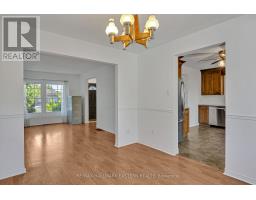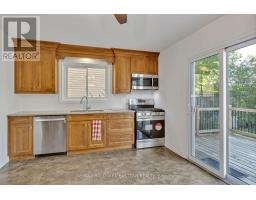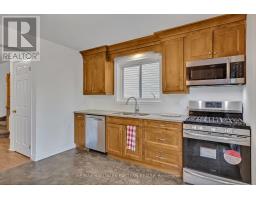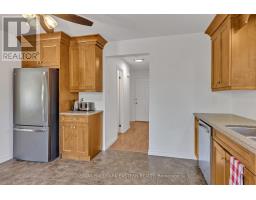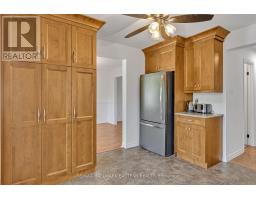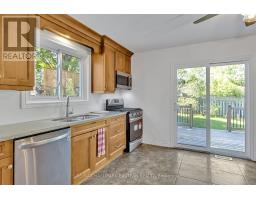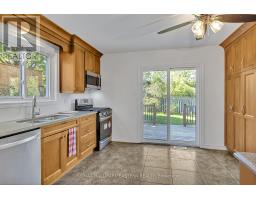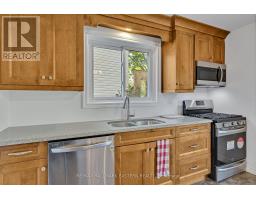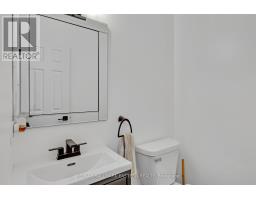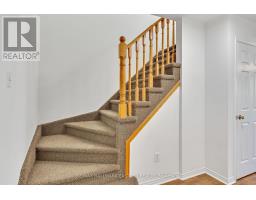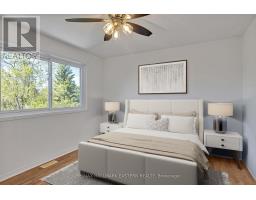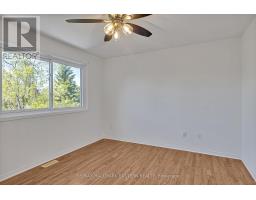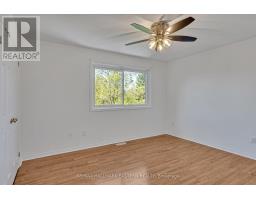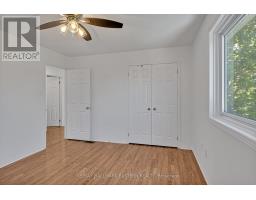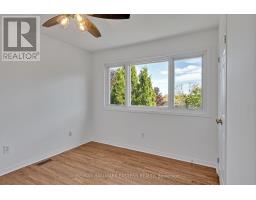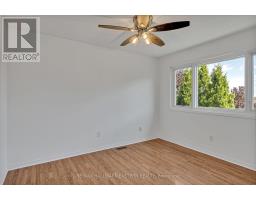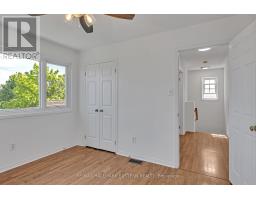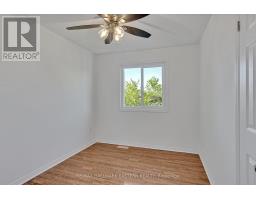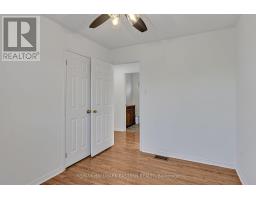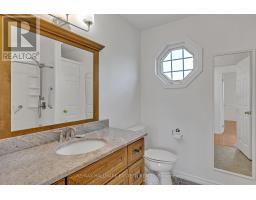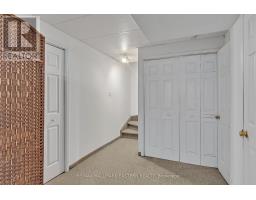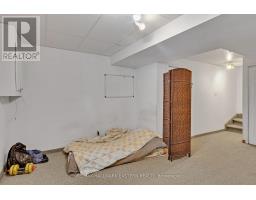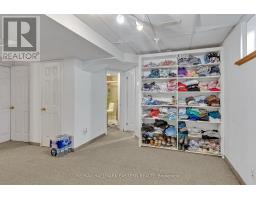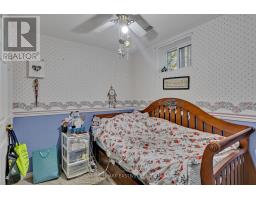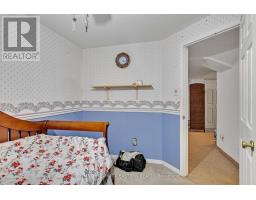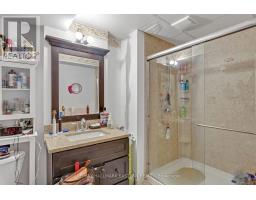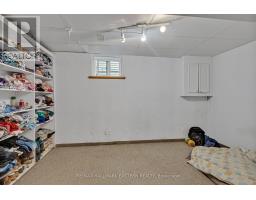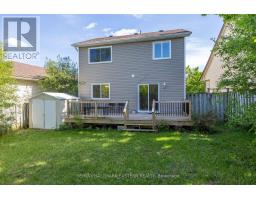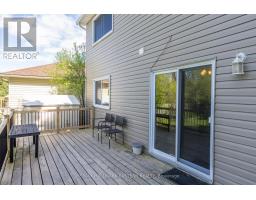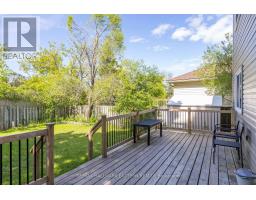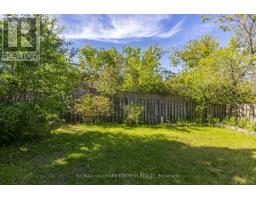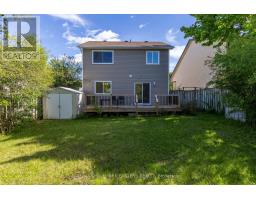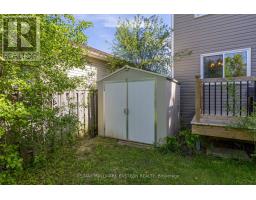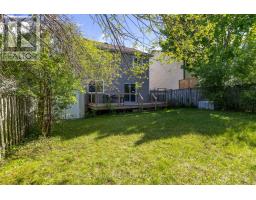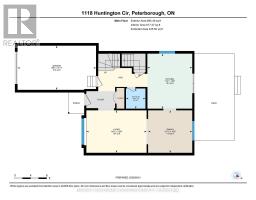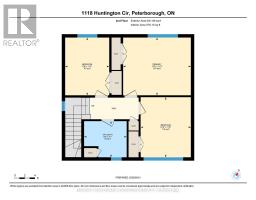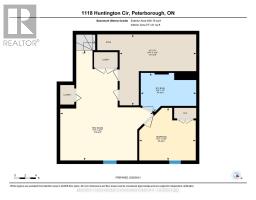4 Bedroom
3 Bathroom
1100 - 1500 sqft
Central Air Conditioning
Forced Air
Landscaped
$610,000
Welcome to this charming 2-storey home with lovely curb appeal, set on a quiet, family-friendly south-end street with easy access to Hwy 115ideal for the commuter. The freshly painted main floor features a spacious, updated kitchen with granite countertops, tile flooring, and a walkout to a large deck and fully fenced yard, ideal privacy for relaxing or entertaining. All bathrooms have been stylishly updated, including a second-level bath with a sleek new shower and granite vanity. Upstairs, you'll find three comfortable bedrooms, each with generous closet space. The finished lower level offers a cozy recreation room, additional bedroom, and a second 3-piece bath great for guests or extended family. With newer furnace, central air, overhead garage door, and updated light fixtures and ceiling fans throughout, this home is truly move-in ready and full of welcoming touches. (id:61423)
Property Details
|
MLS® Number
|
X12163519 |
|
Property Type
|
Single Family |
|
Community Name
|
2 South |
|
Amenities Near By
|
Hospital, Park, Public Transit, Schools |
|
Equipment Type
|
Water Heater |
|
Features
|
Cul-de-sac |
|
Parking Space Total
|
5 |
|
Rental Equipment Type
|
Water Heater |
|
Structure
|
Deck, Shed |
Building
|
Bathroom Total
|
3 |
|
Bedrooms Above Ground
|
3 |
|
Bedrooms Below Ground
|
1 |
|
Bedrooms Total
|
4 |
|
Appliances
|
Garage Door Opener Remote(s), Dishwasher, Dryer, Oven, Washer, Refrigerator |
|
Basement Development
|
Finished |
|
Basement Type
|
Full (finished) |
|
Construction Style Attachment
|
Detached |
|
Cooling Type
|
Central Air Conditioning |
|
Exterior Finish
|
Vinyl Siding |
|
Foundation Type
|
Poured Concrete |
|
Half Bath Total
|
1 |
|
Heating Fuel
|
Natural Gas |
|
Heating Type
|
Forced Air |
|
Stories Total
|
2 |
|
Size Interior
|
1100 - 1500 Sqft |
|
Type
|
House |
|
Utility Water
|
Municipal Water |
Parking
Land
|
Acreage
|
No |
|
Land Amenities
|
Hospital, Park, Public Transit, Schools |
|
Landscape Features
|
Landscaped |
|
Sewer
|
Sanitary Sewer |
|
Size Frontage
|
32 Ft |
|
Size Irregular
|
32 Ft |
|
Size Total Text
|
32 Ft |
Rooms
| Level |
Type |
Length |
Width |
Dimensions |
|
Second Level |
Primary Bedroom |
3.44 m |
4.04 m |
3.44 m x 4.04 m |
|
Second Level |
Bedroom |
3.44 m |
2.65 m |
3.44 m x 2.65 m |
|
Second Level |
Bedroom |
3.58 m |
3 m |
3.58 m x 3 m |
|
Second Level |
Bathroom |
2.15 m |
2.54 m |
2.15 m x 2.54 m |
|
Lower Level |
Bathroom |
3.11 m |
2.21 m |
3.11 m x 2.21 m |
|
Lower Level |
Recreational, Games Room |
5.3 m |
6.29 m |
5.3 m x 6.29 m |
|
Lower Level |
Bedroom |
3.23 m |
3 m |
3.23 m x 3 m |
|
Main Level |
Living Room |
4.55 m |
3.21 m |
4.55 m x 3.21 m |
|
Main Level |
Kitchen |
3.39 m |
4.15 m |
3.39 m x 4.15 m |
|
Main Level |
Dining Room |
3.33 m |
3.21 m |
3.33 m x 3.21 m |
|
Main Level |
Bathroom |
1.47 m |
1.52 m |
1.47 m x 1.52 m |
Utilities
|
Cable
|
Available |
|
Sewer
|
Installed |
https://www.realtor.ca/real-estate/28345336/1118-huntington-circle-peterborough-west-south-2-south

