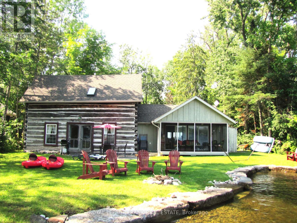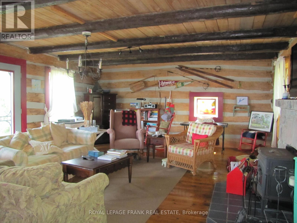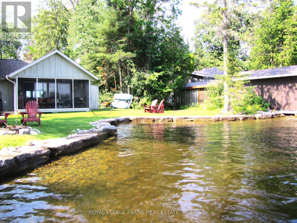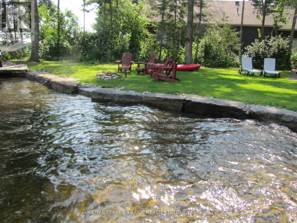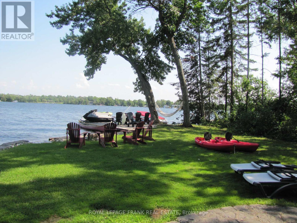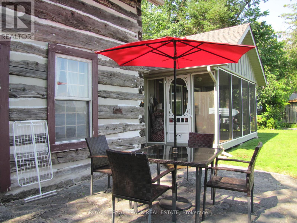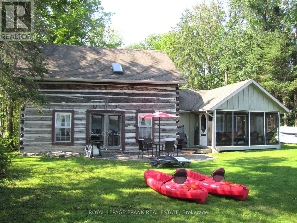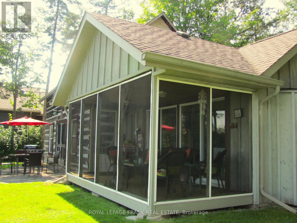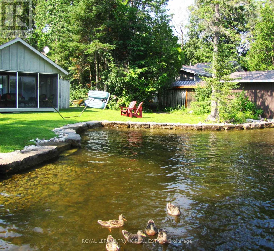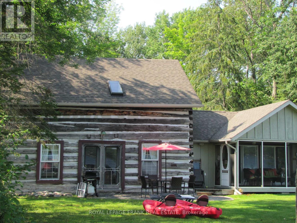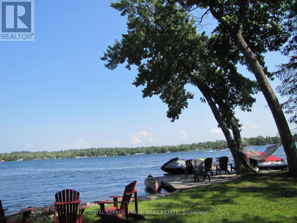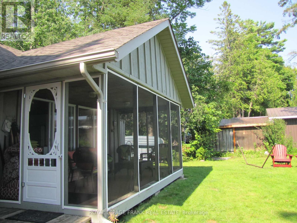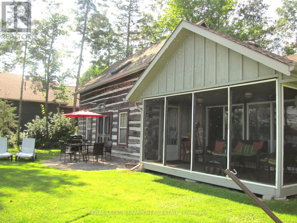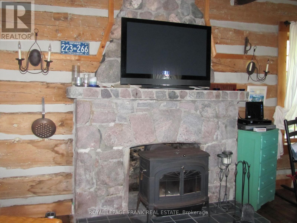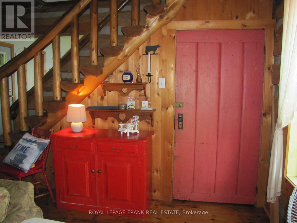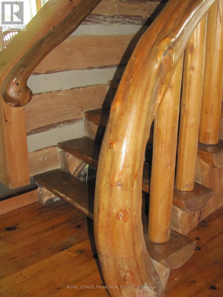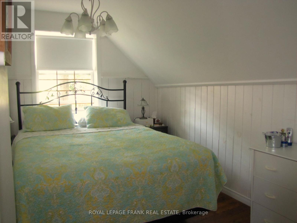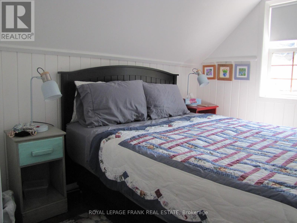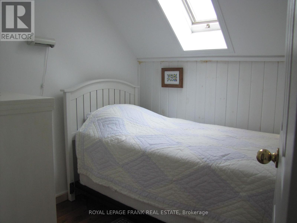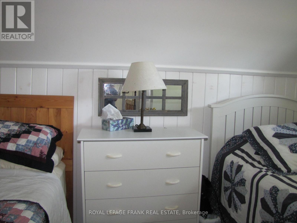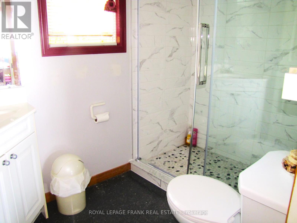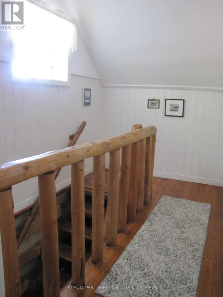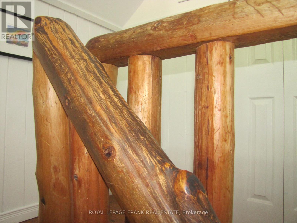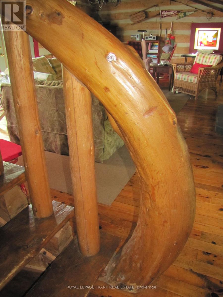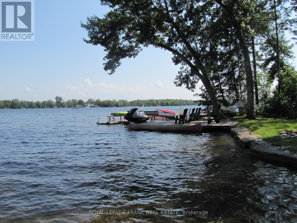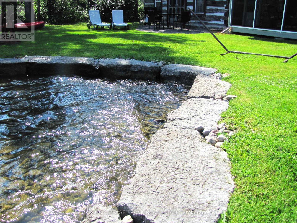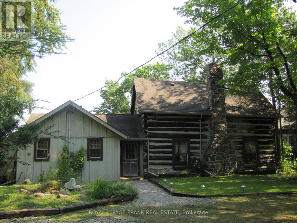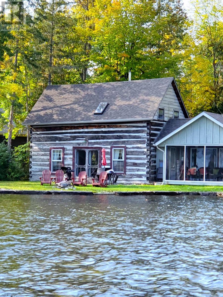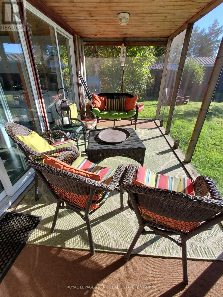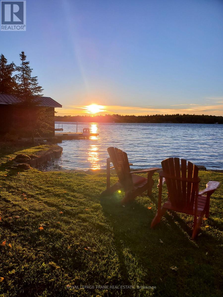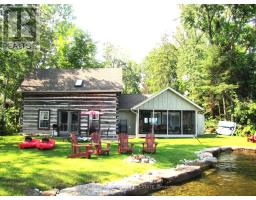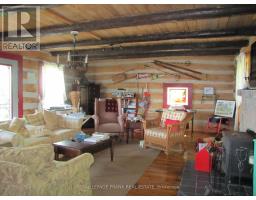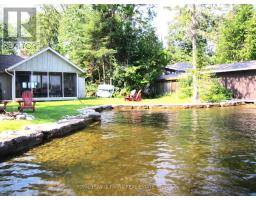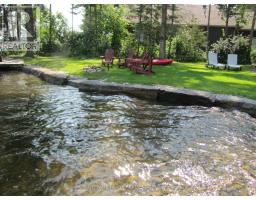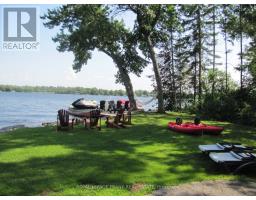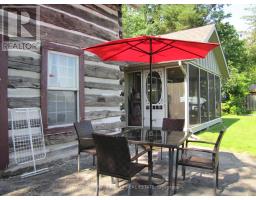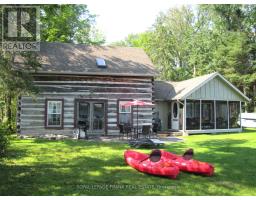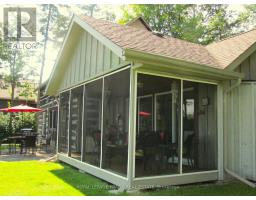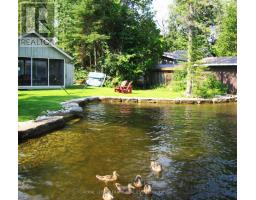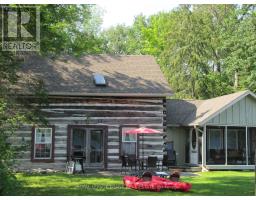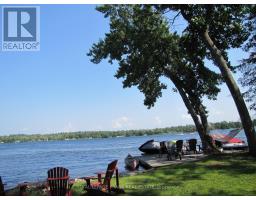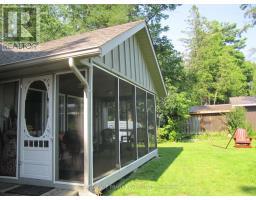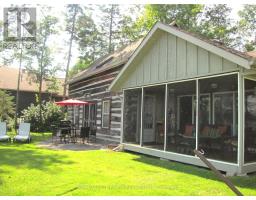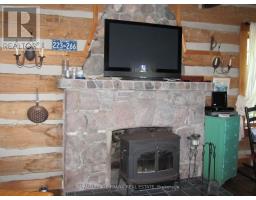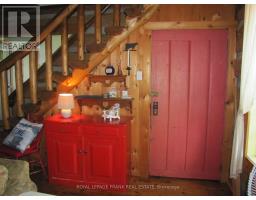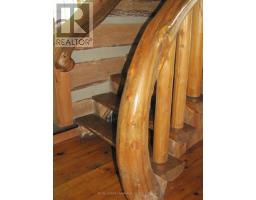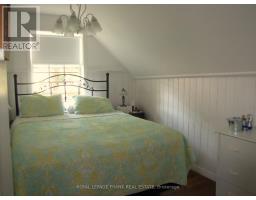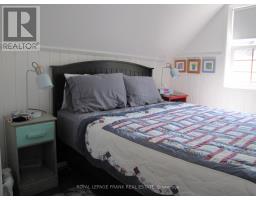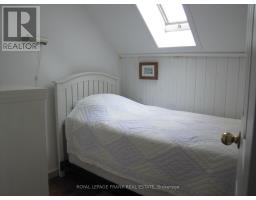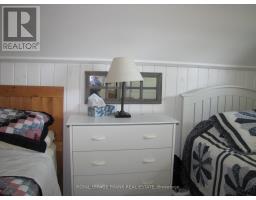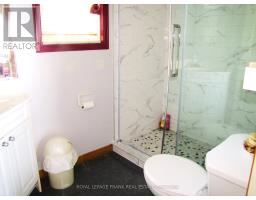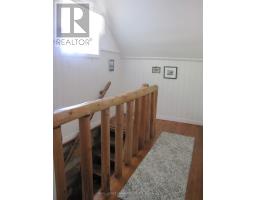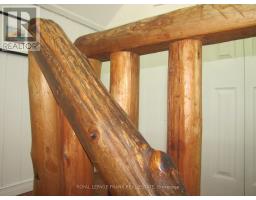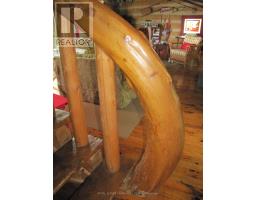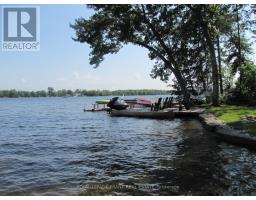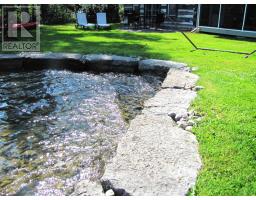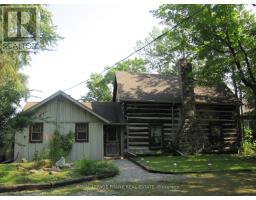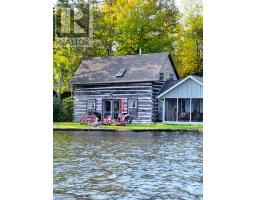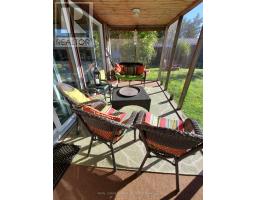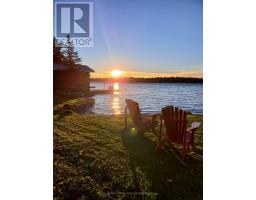4 Bedroom
1 Bathroom
1100 - 1500 sqft
Fireplace
Baseboard Heaters
Waterfront
$829,900
Unique, one of a kind log cottage built in the 1800's. Nestled on the north shore of Sturgeon lake with beautiful southern exposure. Armour stone retaining wall around the shoreline, private dock, great swimming, fishing, kayaking plus much more! Lots of outdoor space ideal for games and family gatherings. Enjoy the sun filled flagstone patio and the lovely screened in sunroom with unobstructed lake view. Walk inside to the timeless log cabin complete with wood floors, unique wooden staircase, beamed ceiling and original stone fireplace with airtight insert for cozy evenings. Large eat-n kitchen has walk-out to lakeside sunroom, spacious living room with lake views, 4 bedrooms and a 3 pc bath. Drive up the private tree lined driveway to your 4 season retreat and start enjoying the cottage life. Located minutes from the charming town of Bobcaygeon for shopping, restaurants, cafes, Kawartha Dairy Ice Cream and endless entertainment! (id:61423)
Property Details
|
MLS® Number
|
X12250221 |
|
Property Type
|
Single Family |
|
Community Name
|
Bobcaygeon |
|
Amenities Near By
|
Golf Nearby |
|
Easement
|
Unknown |
|
Features
|
Level Lot, Wooded Area, Level |
|
Parking Space Total
|
8 |
|
Structure
|
Patio(s), Porch, Dock |
|
View Type
|
Lake View, Direct Water View, Unobstructed Water View |
|
Water Front Name
|
Sturgeon Lake |
|
Water Front Type
|
Waterfront |
Building
|
Bathroom Total
|
1 |
|
Bedrooms Above Ground
|
4 |
|
Bedrooms Total
|
4 |
|
Age
|
100+ Years |
|
Appliances
|
Water Heater, Water Purifier, Water Treatment |
|
Construction Style Attachment
|
Detached |
|
Exterior Finish
|
Wood, Log |
|
Fire Protection
|
Smoke Detectors |
|
Fireplace Present
|
Yes |
|
Fireplace Total
|
1 |
|
Fireplace Type
|
Woodstove |
|
Foundation Type
|
Concrete |
|
Heating Fuel
|
Electric |
|
Heating Type
|
Baseboard Heaters |
|
Stories Total
|
2 |
|
Size Interior
|
1100 - 1500 Sqft |
|
Type
|
House |
|
Utility Water
|
Lake/river Water Intake |
Parking
Land
|
Access Type
|
Public Road, Private Docking |
|
Acreage
|
No |
|
Land Amenities
|
Golf Nearby |
|
Sewer
|
Septic System |
|
Size Depth
|
309 Ft |
|
Size Frontage
|
120 Ft |
|
Size Irregular
|
120 X 309 Ft |
|
Size Total Text
|
120 X 309 Ft |
Rooms
| Level |
Type |
Length |
Width |
Dimensions |
|
Second Level |
Primary Bedroom |
3.96 m |
2.62 m |
3.96 m x 2.62 m |
|
Second Level |
Bedroom 2 |
3.38 m |
1.86 m |
3.38 m x 1.86 m |
|
Second Level |
Bedroom 3 |
2.22 m |
2.13 m |
2.22 m x 2.13 m |
|
Second Level |
Bedroom 4 |
2.83 m |
2.47 m |
2.83 m x 2.47 m |
|
Ground Level |
Living Room |
7.31 m |
5.21 m |
7.31 m x 5.21 m |
|
Ground Level |
Kitchen |
4.2 m |
6.67 m |
4.2 m x 6.67 m |
|
Ground Level |
Bathroom |
|
|
Measurements not available |
|
Ground Level |
Sunroom |
5.12 m |
2.44 m |
5.12 m x 2.44 m |
Utilities
|
Cable
|
Available |
|
Electricity
|
Installed |
|
Wireless
|
Available |
https://www.realtor.ca/real-estate/28531316/112-lakeland-drive-kawartha-lakes-bobcaygeon-bobcaygeon
