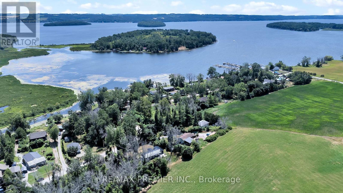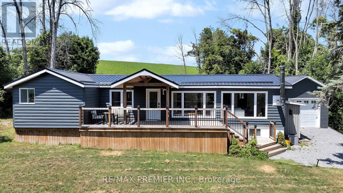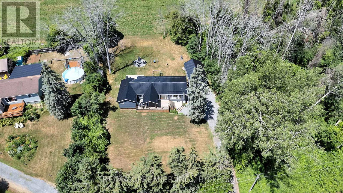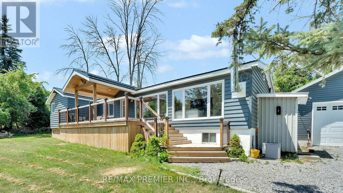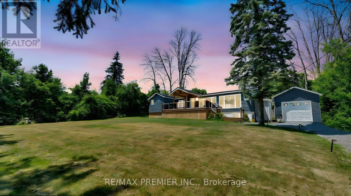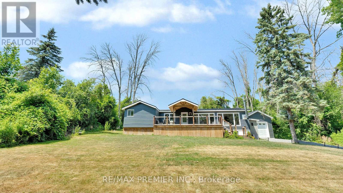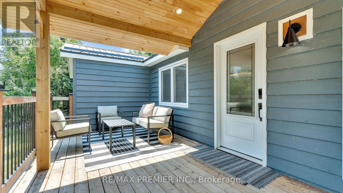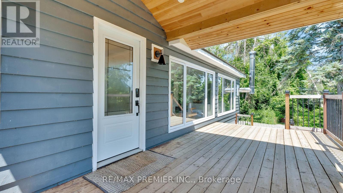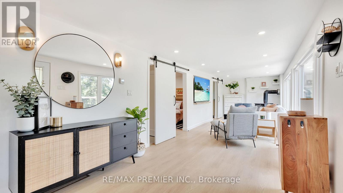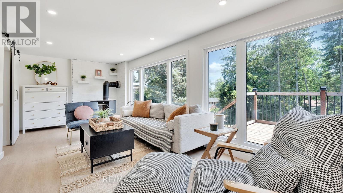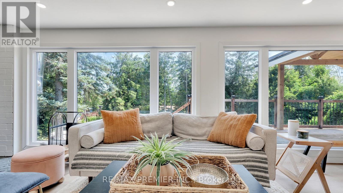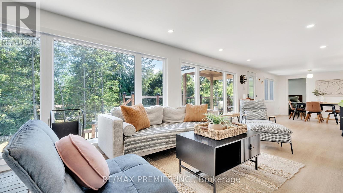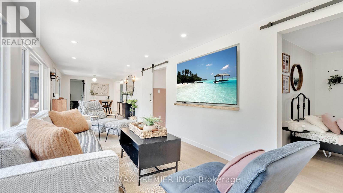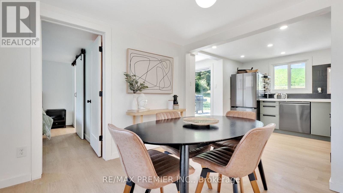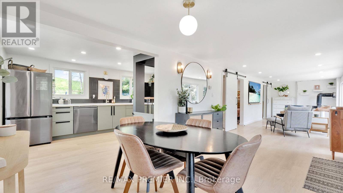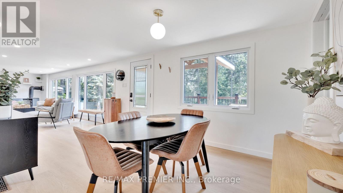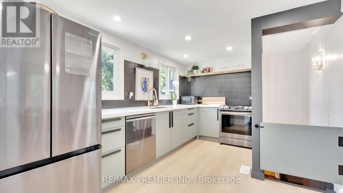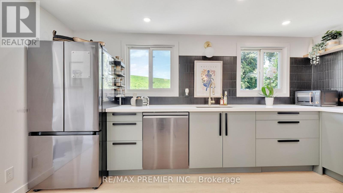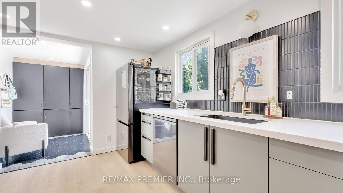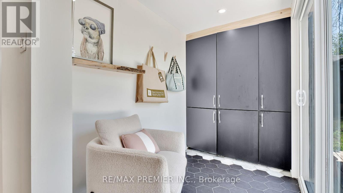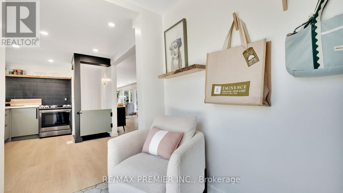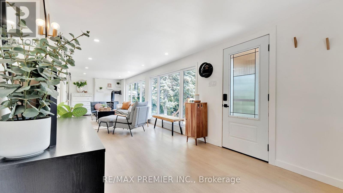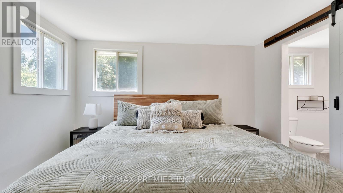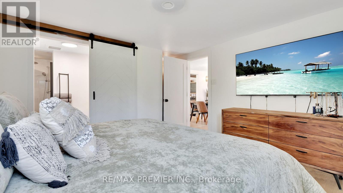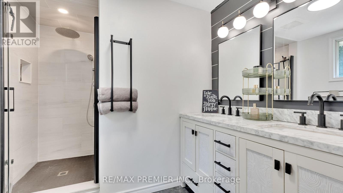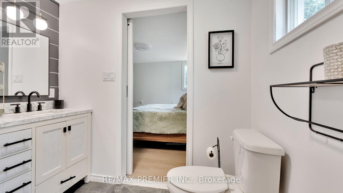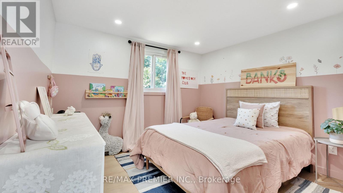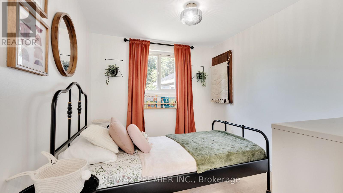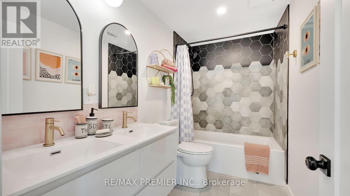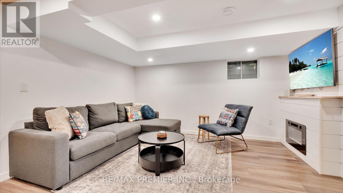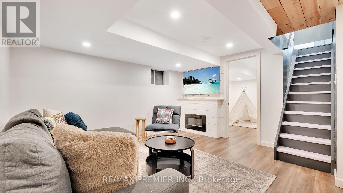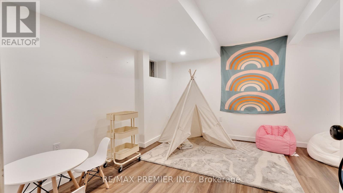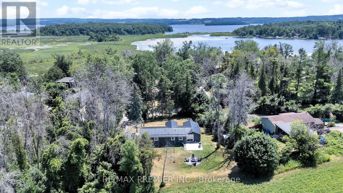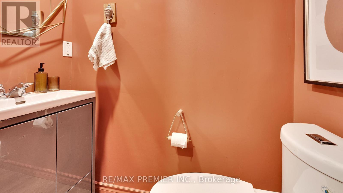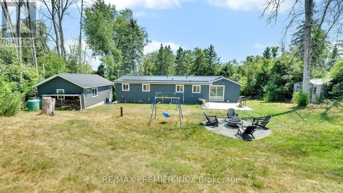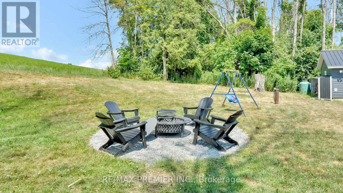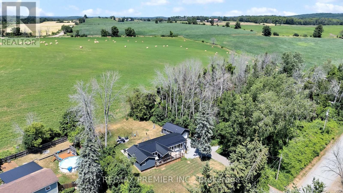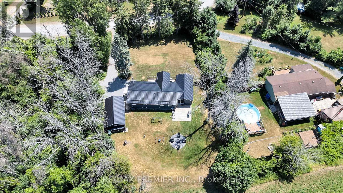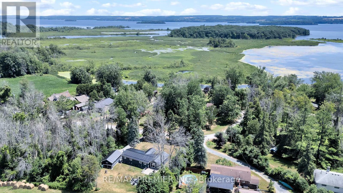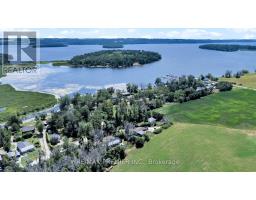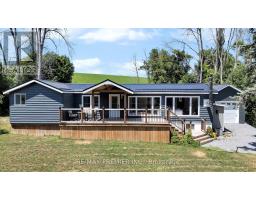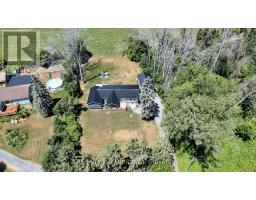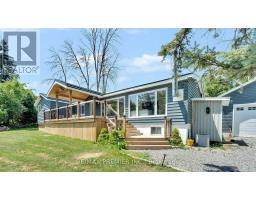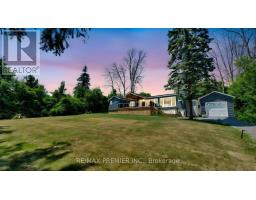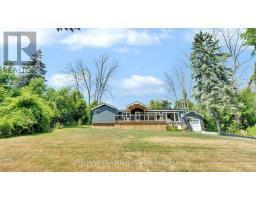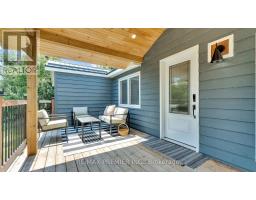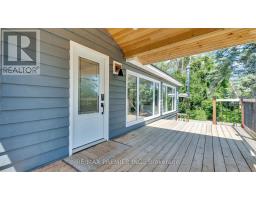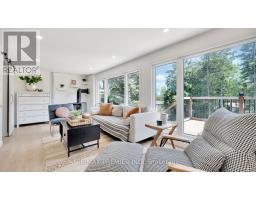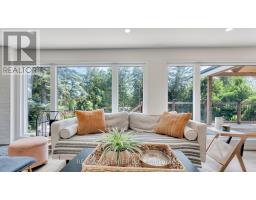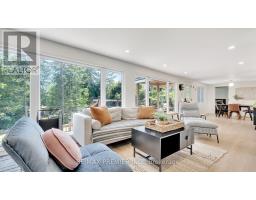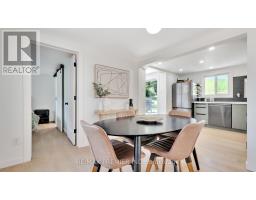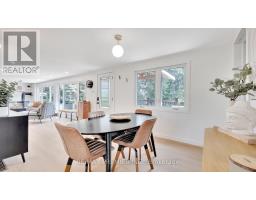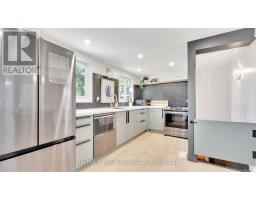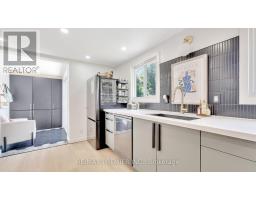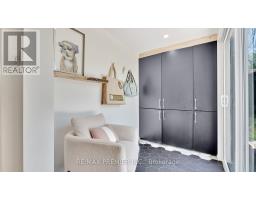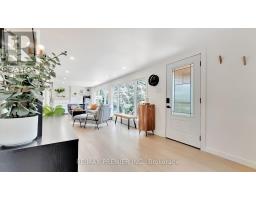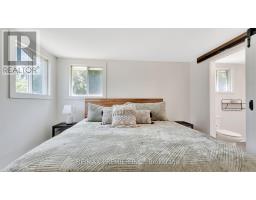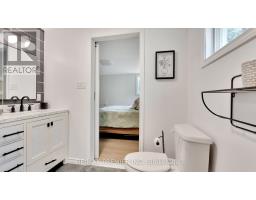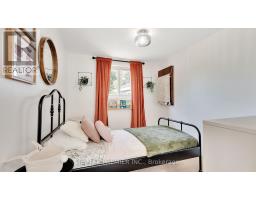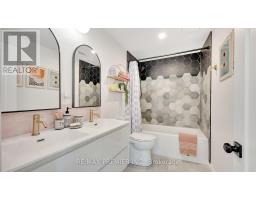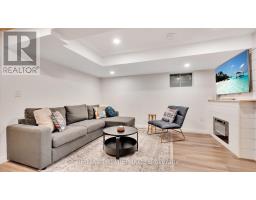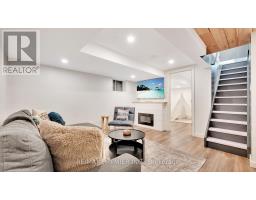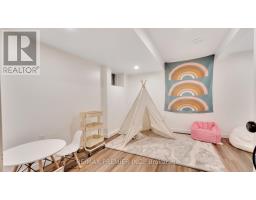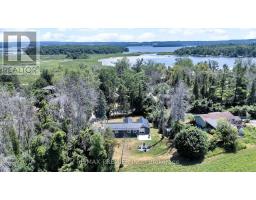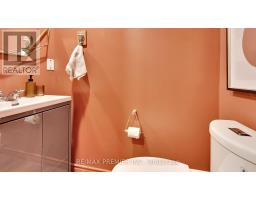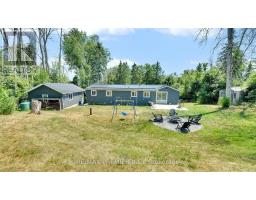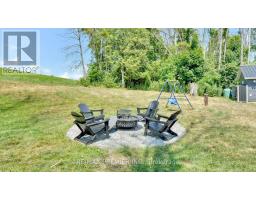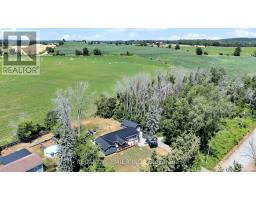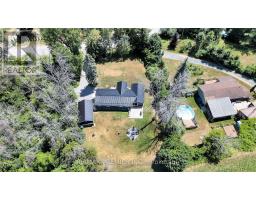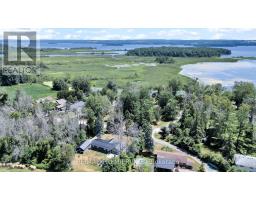4 Bedroom
3 Bathroom
700 - 1100 sqft
Bungalow
Fireplace
Central Air Conditioning
Forced Air
$679,999
Welcome to 1128 Island View Drive. This charming open-concept 3+1-bedroom, 3-bathroom bungalow offers excellent curb appeal. Set on a generously sized 150 x 100 ft picturesque tree lined lot. Showcasing the vast front deck, separate garage and spanning driveway. This property has seen numerous upgrades, ensuring your comfort and peace of mind. New custom designed kitchen with quarts countertop and wall pantry. Including new stainless-steel appliances, elegant cabinetry, finishes and fixtures. New flooring throughout, massive windows adorn the living spaces with tons of natural sunlight. The living room wood burning stove for those cozy autumn nights. The finished basement offers a second family room with fireplace, and a separate bedroom with storage room. Access to the Laundry room and side door walk out. Unobstructed backyard views of with no Neighbour's behind the property, the generous yard leaves plenty of room for entertaining family and friends for outdoor activities and barbeques or sitting around the fire. This is the perfect home for those seeking the waterfront lifestyle without the premium price and conveniently located 1 minute from Island View Harbour, providing easy access for docking your boat, enjoy summer water activities and outdoor fun all year long! Total Living Space (1473 sq.ft), Main Floor (1067 sq.ft) Basement (406 sq.ft) (id:61423)
Property Details
|
MLS® Number
|
X12287674 |
|
Property Type
|
Single Family |
|
Community Name
|
Rural Otonabee-South Monaghan |
|
Equipment Type
|
Propane Tank |
|
Features
|
Carpet Free, Sump Pump |
|
Parking Space Total
|
5 |
|
Rental Equipment Type
|
Propane Tank |
|
View Type
|
Lake View, View Of Water |
Building
|
Bathroom Total
|
3 |
|
Bedrooms Above Ground
|
3 |
|
Bedrooms Below Ground
|
1 |
|
Bedrooms Total
|
4 |
|
Amenities
|
Fireplace(s), Separate Electricity Meters |
|
Appliances
|
Garage Door Opener Remote(s), Dishwasher, Dryer, Stove, Washer, Window Coverings, Refrigerator |
|
Architectural Style
|
Bungalow |
|
Basement Development
|
Finished |
|
Basement Features
|
Walk Out |
|
Basement Type
|
N/a (finished) |
|
Construction Style Attachment
|
Detached |
|
Cooling Type
|
Central Air Conditioning |
|
Fireplace Present
|
Yes |
|
Fireplace Total
|
1 |
|
Flooring Type
|
Tile, Laminate |
|
Foundation Type
|
Brick, Block, Wood/piers |
|
Half Bath Total
|
1 |
|
Heating Fuel
|
Propane |
|
Heating Type
|
Forced Air |
|
Stories Total
|
1 |
|
Size Interior
|
700 - 1100 Sqft |
|
Type
|
House |
|
Utility Water
|
Municipal Water, Drilled Well |
Parking
Land
|
Acreage
|
No |
|
Sewer
|
Septic System |
|
Size Depth
|
150 Ft ,1 In |
|
Size Frontage
|
100 Ft |
|
Size Irregular
|
100 X 150.1 Ft |
|
Size Total Text
|
100 X 150.1 Ft |
Rooms
| Level |
Type |
Length |
Width |
Dimensions |
|
Basement |
Family Room |
5.6 m |
5.24 m |
5.6 m x 5.24 m |
|
Basement |
Bedroom 4 |
5.24 m |
3.54 m |
5.24 m x 3.54 m |
|
Main Level |
Living Room |
7.61 m |
2.89 m |
7.61 m x 2.89 m |
|
Main Level |
Dining Room |
4.32 m |
2.8 m |
4.32 m x 2.8 m |
|
Main Level |
Kitchen |
4.33 m |
3.07 m |
4.33 m x 3.07 m |
|
Main Level |
Foyer |
2.96 m |
1.64 m |
2.96 m x 1.64 m |
|
Main Level |
Primary Bedroom |
3.98 m |
3.5 m |
3.98 m x 3.5 m |
|
Main Level |
Bedroom 2 |
3.32 m |
2.97 m |
3.32 m x 2.97 m |
|
Main Level |
Bedroom 3 |
2.59 m |
2.97 m |
2.59 m x 2.97 m |
Utilities
https://www.realtor.ca/real-estate/28611464/1128-island-view-drive-otonabee-south-monaghan-rural-otonabee-south-monaghan
