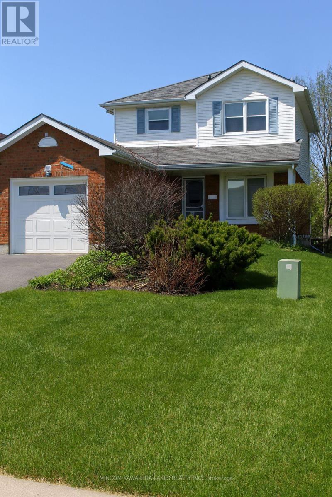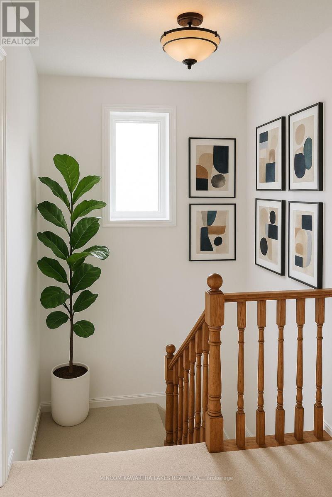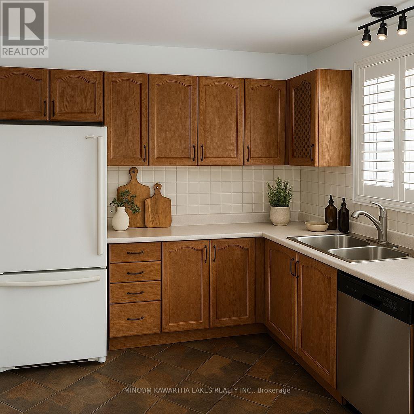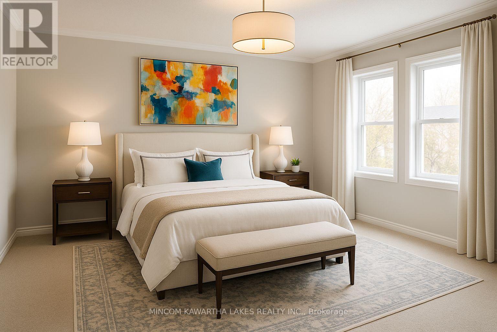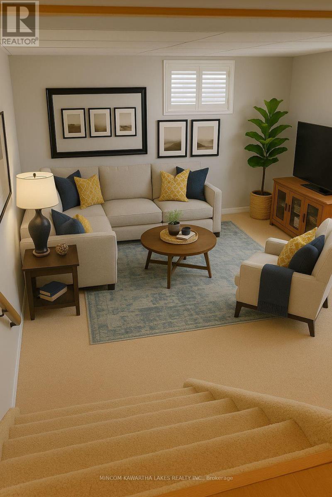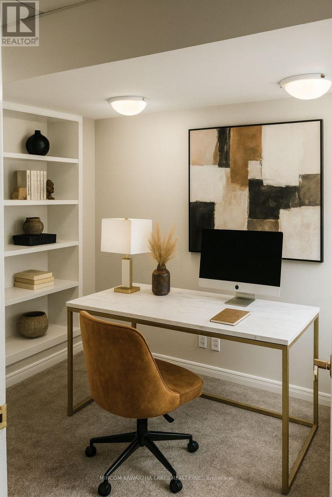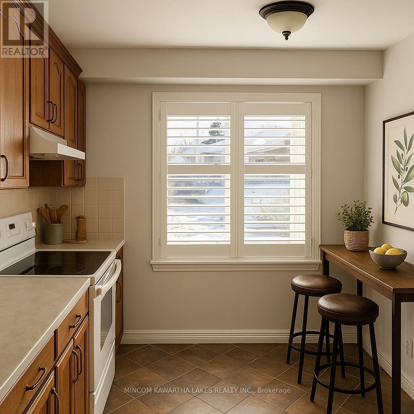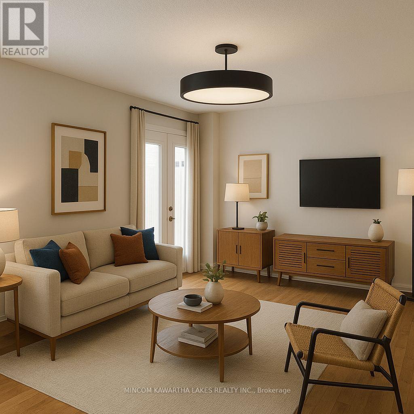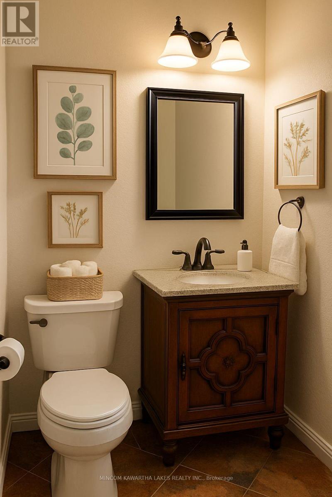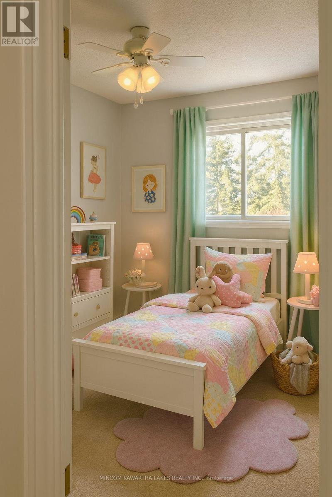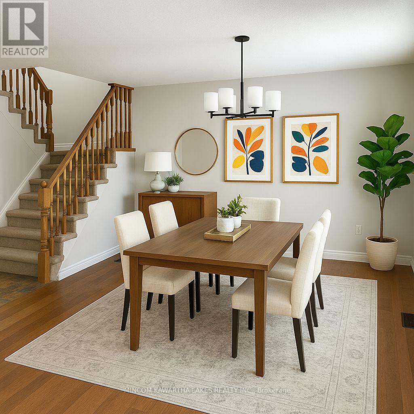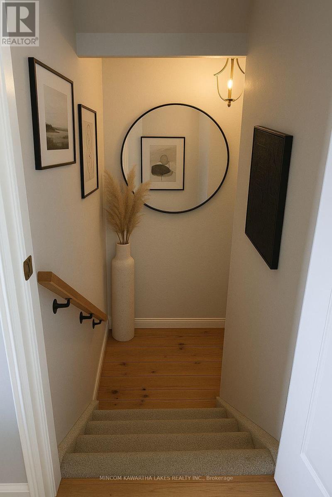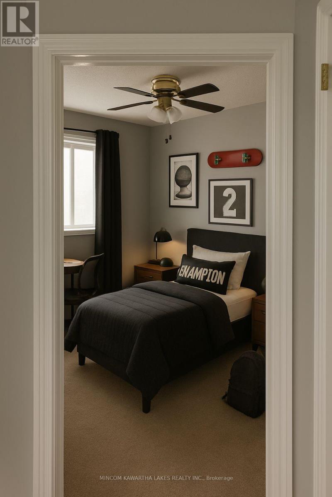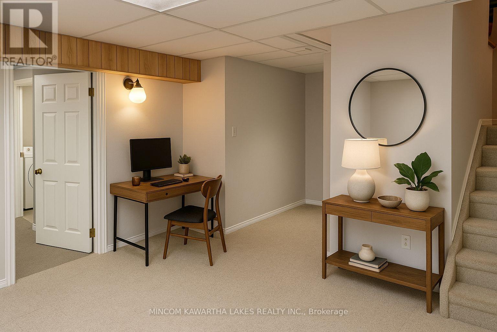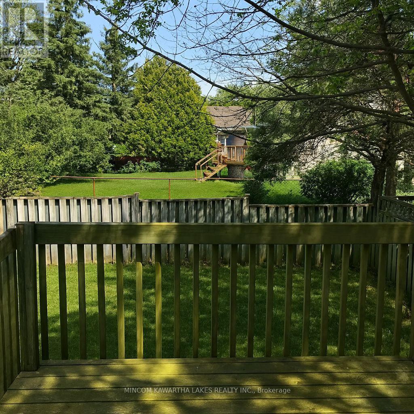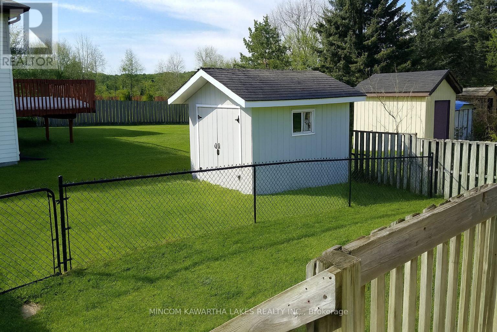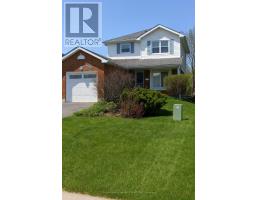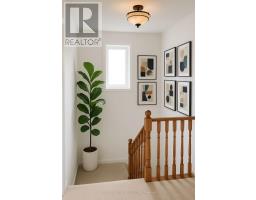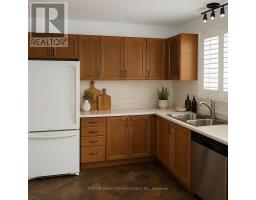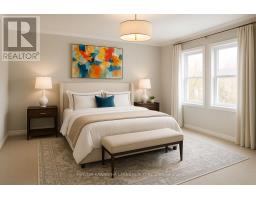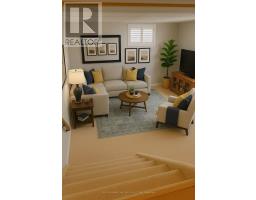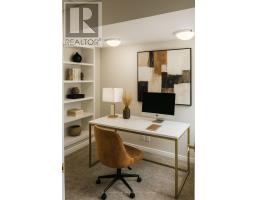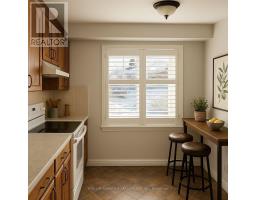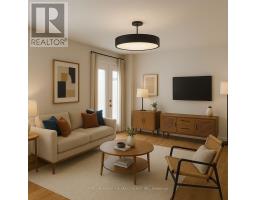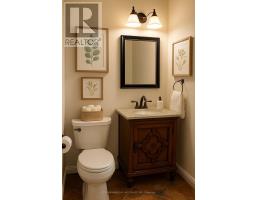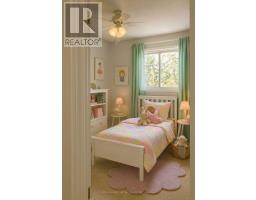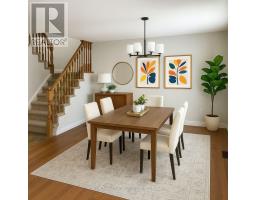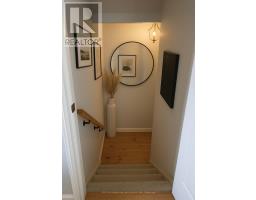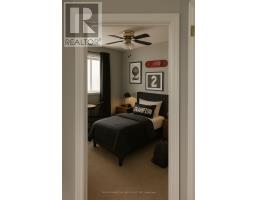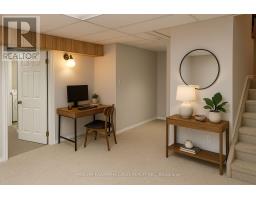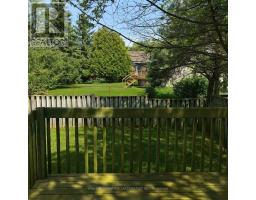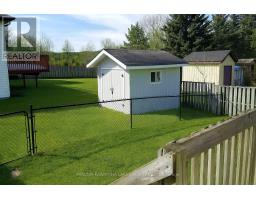3 Bedroom
2 Bathroom
1100 - 1500 sqft
Fireplace
Central Air Conditioning
Forced Air
$2,900 Monthly
Welcome to 1134 Huntington Circle, Peterborough, Ontario K9K 2A9! Warm and charming single family house dwelling available for rent. Located at the most desirable West End of Peterborough, with close proximity to Hwy. 115, shopping, Fleming College, Wellness Centre and all conveniences! 3+1 Bedrooms,1.5 Bathrooms. Single Garage Parking Upgraded Appliances in kitchen (All appliances included: Fridge, Stove, Dishwasher, Washer and Dryer) Finished Basement with bedroom Ample storage Fenced Backyard Two outdoor sheds (for Gardening supplies + Handyman workshop with electricity supply) This home has: lots of natural light; ceramic floors, hardwood floors and carpet on the second floor and basement level; a sizable backyard perfect for entertaining! Finished basement, large primary bedroom, large backyard and has a fresh feel throughout! $2900.00 Plus Utilities! . No smoking allowed. Income and credit to be verified prior to scheduling any viewings . Dec 15- Jan 1st Availability (id:61423)
Property Details
|
MLS® Number
|
X12442344 |
|
Property Type
|
Single Family |
|
Community Name
|
Otonabee Ward 1 |
|
Amenities Near By
|
Park, Schools |
|
Community Features
|
Community Centre |
|
Parking Space Total
|
3 |
Building
|
Bathroom Total
|
2 |
|
Bedrooms Above Ground
|
3 |
|
Bedrooms Total
|
3 |
|
Basement Development
|
Finished |
|
Basement Type
|
Full (finished) |
|
Construction Style Attachment
|
Detached |
|
Cooling Type
|
Central Air Conditioning |
|
Exterior Finish
|
Brick, Vinyl Siding |
|
Fireplace Present
|
Yes |
|
Foundation Type
|
Poured Concrete |
|
Half Bath Total
|
1 |
|
Heating Fuel
|
Natural Gas |
|
Heating Type
|
Forced Air |
|
Stories Total
|
2 |
|
Size Interior
|
1100 - 1500 Sqft |
|
Type
|
House |
|
Utility Water
|
Municipal Water |
Parking
Land
|
Acreage
|
No |
|
Land Amenities
|
Park, Schools |
|
Sewer
|
Sanitary Sewer |
|
Size Depth
|
122 Ft ,6 In |
|
Size Frontage
|
32 Ft |
|
Size Irregular
|
32 X 122.5 Ft |
|
Size Total Text
|
32 X 122.5 Ft |
Rooms
| Level |
Type |
Length |
Width |
Dimensions |
|
Second Level |
Primary Bedroom |
4.22 m |
3.35 m |
4.22 m x 3.35 m |
|
Second Level |
Bedroom 2 |
3.15 m |
3.05 m |
3.15 m x 3.05 m |
|
Second Level |
Bedroom 3 |
3.61 m |
2.87 m |
3.61 m x 2.87 m |
|
Lower Level |
Recreational, Games Room |
4.57 m |
3.66 m |
4.57 m x 3.66 m |
|
Lower Level |
Den |
2.69 m |
2.69 m |
2.69 m x 2.69 m |
|
Lower Level |
Laundry Room |
4.27 m |
2.79 m |
4.27 m x 2.79 m |
|
Main Level |
Kitchen |
3.66 m |
2.44 m |
3.66 m x 2.44 m |
|
Main Level |
Living Room |
6.6 m |
3.35 m |
6.6 m x 3.35 m |
https://www.realtor.ca/real-estate/28946295/1134-huntington-circle-peterborough-otonabee-ward-1-otonabee-ward-1
