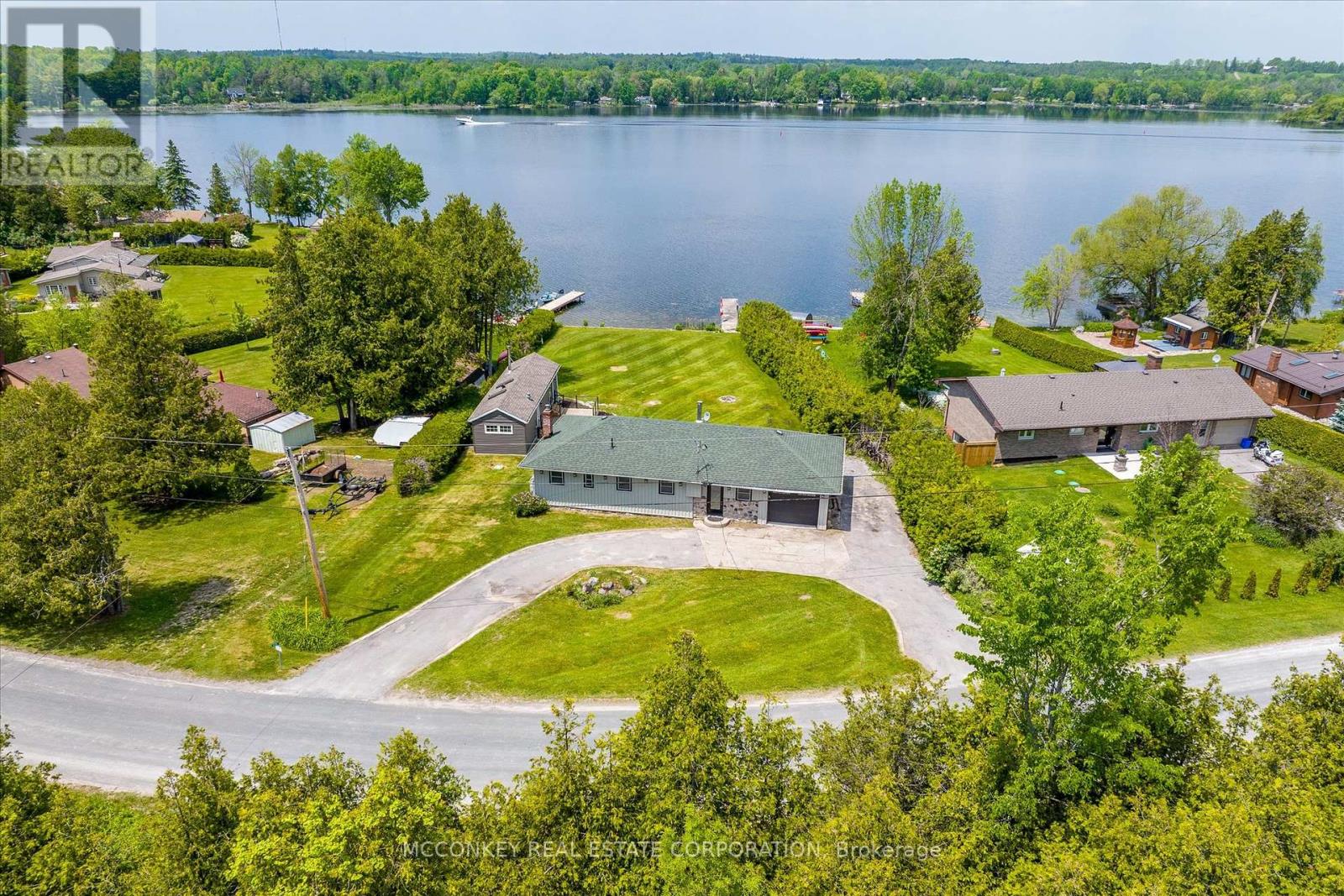4 Bedroom
1 Bathroom
Bungalow
Fireplace
Central Air Conditioning
Forced Air
$899,900
WATERFRONT On EDGE Of Lakefield. Year-Round Living Enjoy Fabulous Sunsets On Desirable Katchewanooka Lake. Boasts Bright 3 bedrm Bungalow 1-4pc bath + Sparkling Like NEW 4 Season Guest Cabin w/ 1 bedrm & 1 Bathroom, & 2 Skylights! Cozy Living rm w/ Woodstove Offers Picturesque Water-views & Offers W/O To Large New Deck! Main Home Features Open Concept w/ Lakeside Living Rm Showcasing Newer Fireplace & Large Window That Captures Glowing Sunsets. Main Residence Needs Cosmetic Updating Such As Flooring (has older carpets). Attached Garage & Circular Driveway. Beautiful Summers To Entertain Loved Ones! Min to Village of Lakefield w/ALL Amenities. Walk to Lakefield College School, Moodie Drive is a Paved Municipal Road, Quiet Area With No Thru Fare Traffic. Good Swimming Area, West Exposure, Level Lot. Private Setting Cedar Along Both Sides Creates The Perfect Blend Of Tranquility & Natural Beauty. Water Enthusiasts Will Enjoy Exploring Trent Severn Waterways. Offers require 48 hr Irrev. (id:48219)
Property Details
|
MLS® Number
|
X8056880 |
|
Property Type
|
Single Family |
|
Community Name
|
Rural Douro-Dummer |
|
Amenities Near By
|
Schools |
|
Community Features
|
Community Centre, School Bus |
|
Features
|
Cul-de-sac |
|
Parking Space Total
|
6 |
Building
|
Bathroom Total
|
1 |
|
Bedrooms Above Ground
|
3 |
|
Bedrooms Below Ground
|
1 |
|
Bedrooms Total
|
4 |
|
Architectural Style
|
Bungalow |
|
Basement Development
|
Unfinished |
|
Basement Type
|
Crawl Space (unfinished) |
|
Construction Style Attachment
|
Detached |
|
Cooling Type
|
Central Air Conditioning |
|
Fireplace Present
|
Yes |
|
Heating Fuel
|
Oil |
|
Heating Type
|
Forced Air |
|
Stories Total
|
1 |
|
Type
|
House |
Parking
Land
|
Acreage
|
No |
|
Land Amenities
|
Schools |
|
Sewer
|
Septic System |
|
Size Irregular
|
80 X 215 Ft |
|
Size Total Text
|
80 X 215 Ft |
Rooms
| Level |
Type |
Length |
Width |
Dimensions |
|
Main Level |
Laundry Room |
3.71 m |
3.05 m |
3.71 m x 3.05 m |
|
Main Level |
Kitchen |
4.75 m |
3.17 m |
4.75 m x 3.17 m |
|
Main Level |
Primary Bedroom |
3.96 m |
3.71 m |
3.96 m x 3.71 m |
|
Main Level |
Living Room |
6.4 m |
3.94 m |
6.4 m x 3.94 m |
|
Main Level |
Bedroom 2 |
2.46 m |
3.07 m |
2.46 m x 3.07 m |
|
Main Level |
Bedroom 3 |
3.35 m |
2.44 m |
3.35 m x 2.44 m |
|
Main Level |
Bathroom |
2.01 m |
1.52 m |
2.01 m x 1.52 m |
Utilities
https://www.realtor.ca/real-estate/26498504/1135-moodie-dr-douro-dummer-rural-douro-dummer












































































