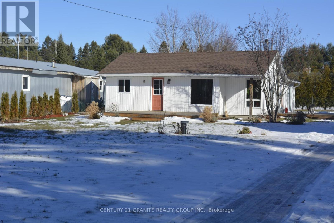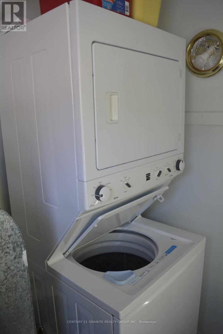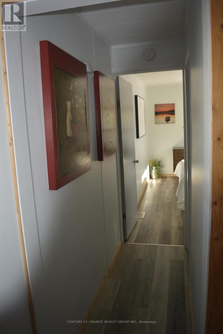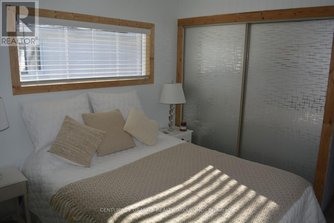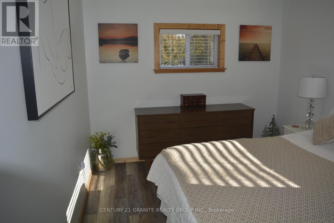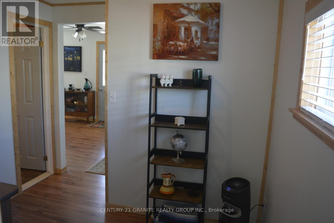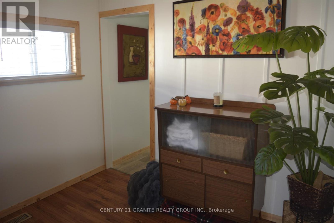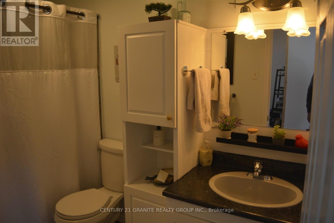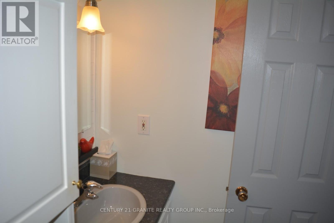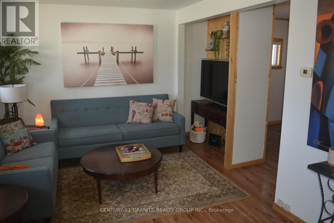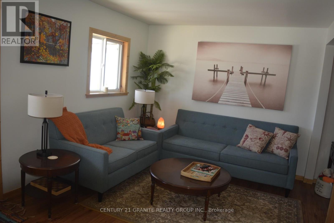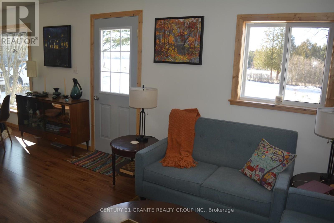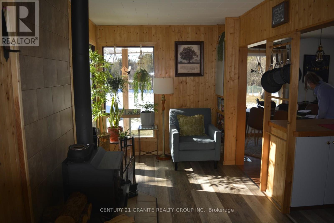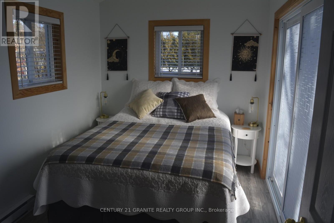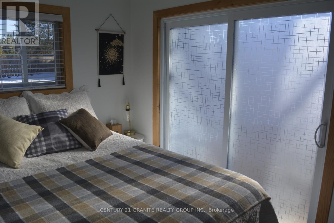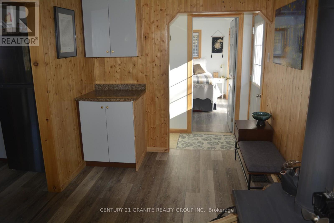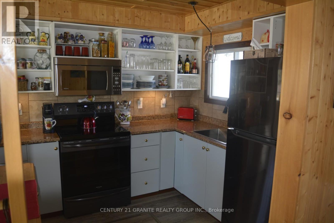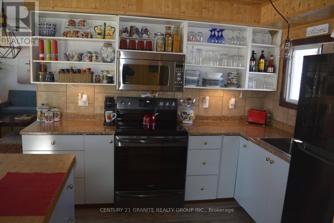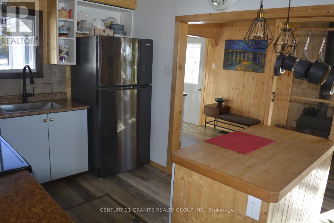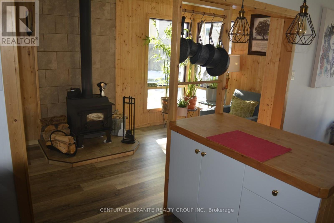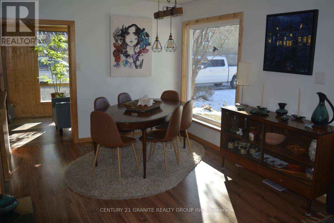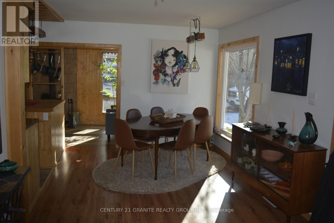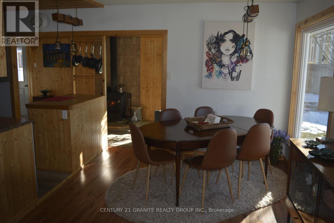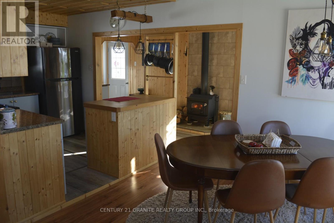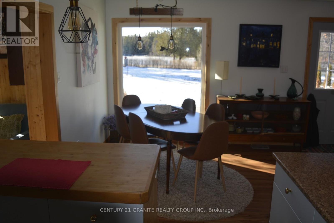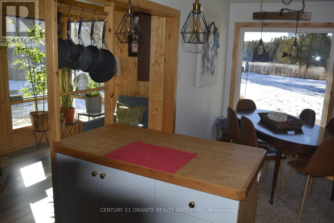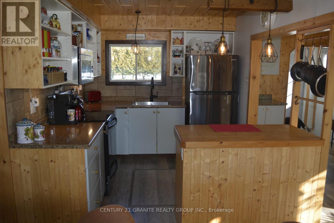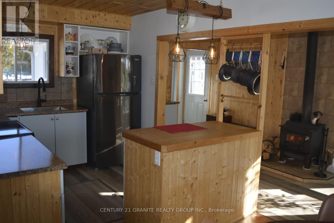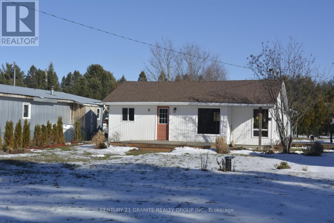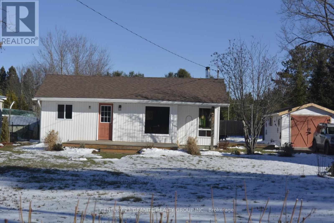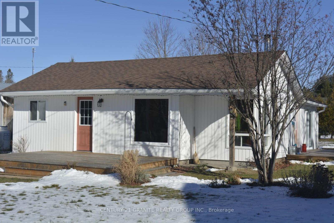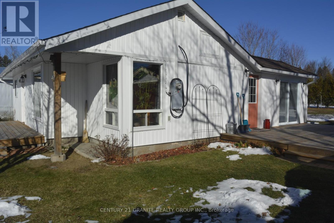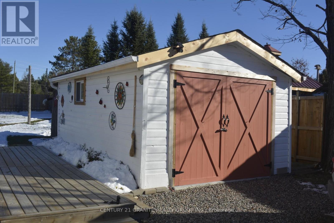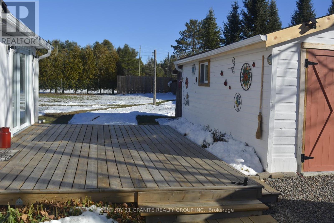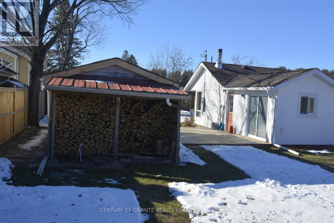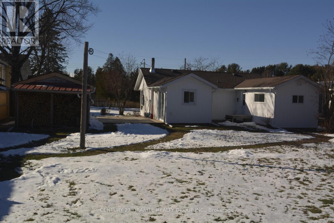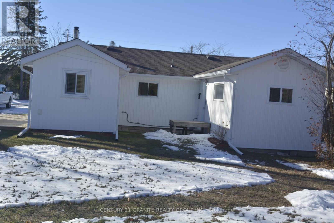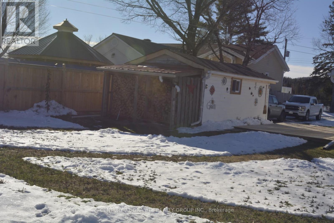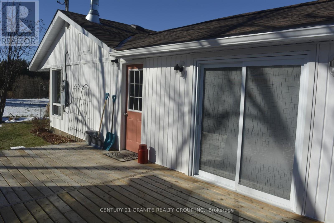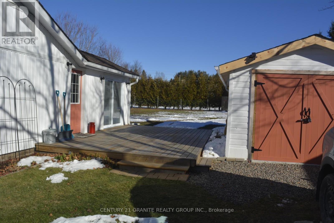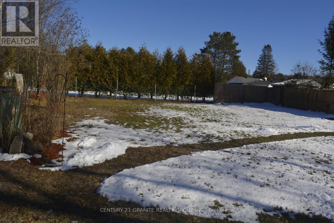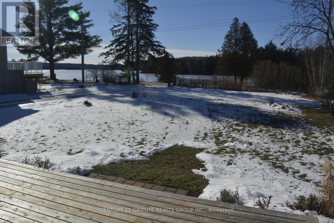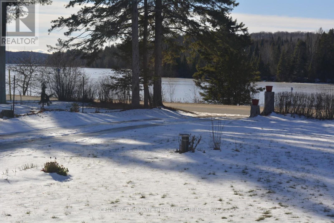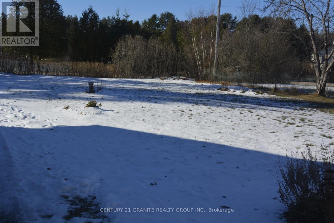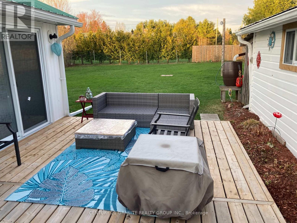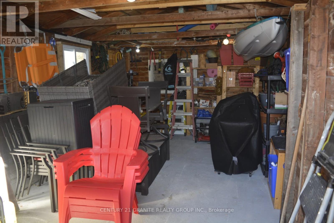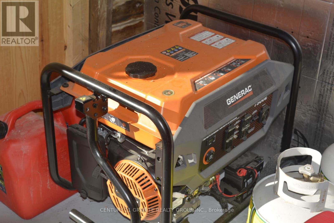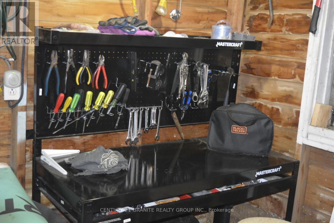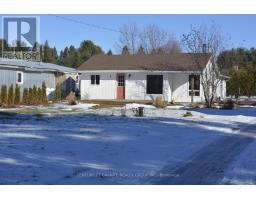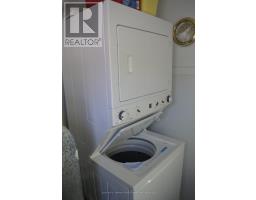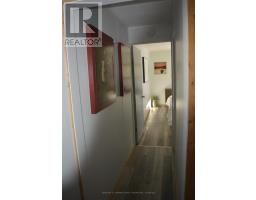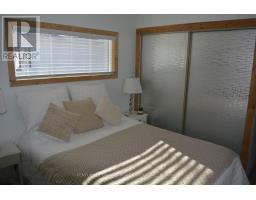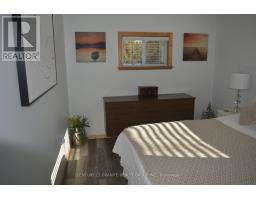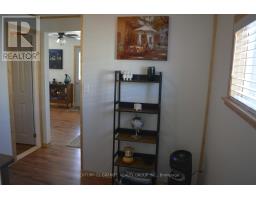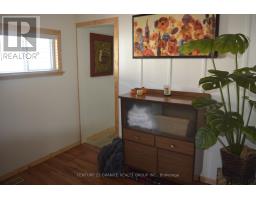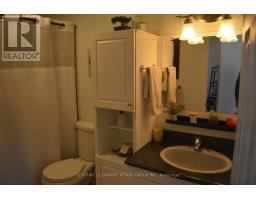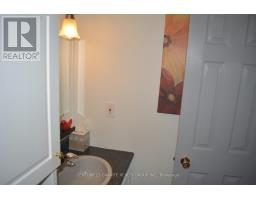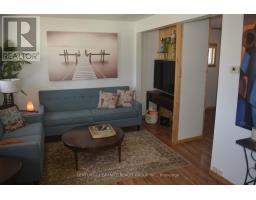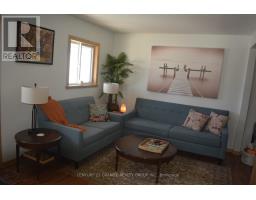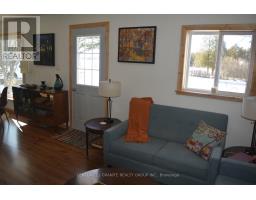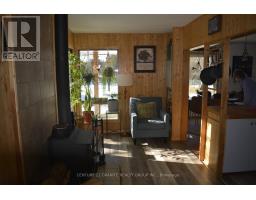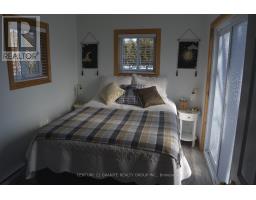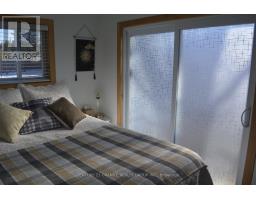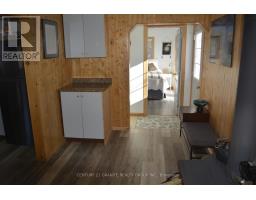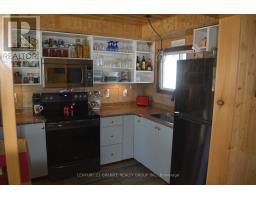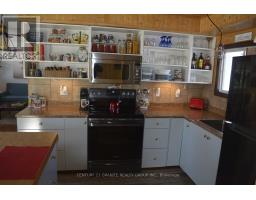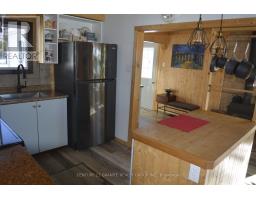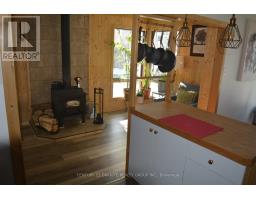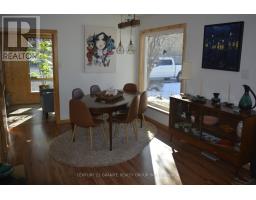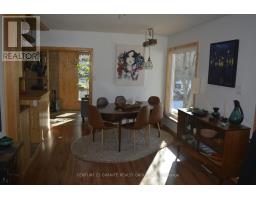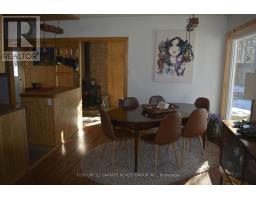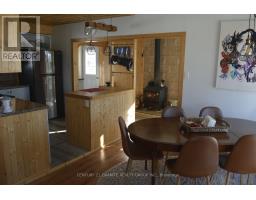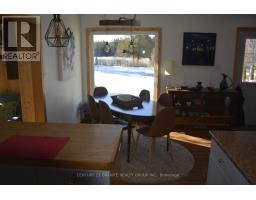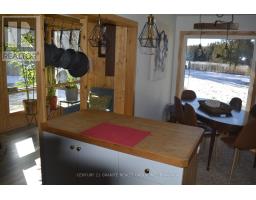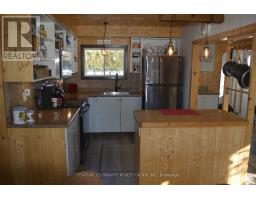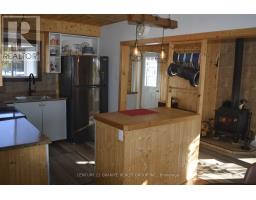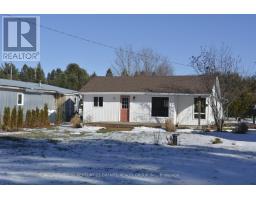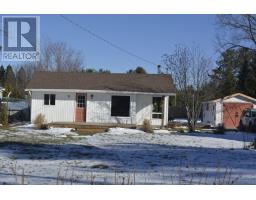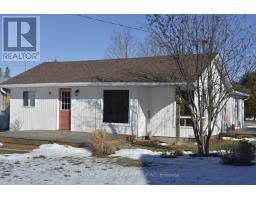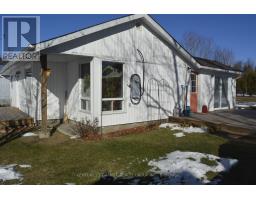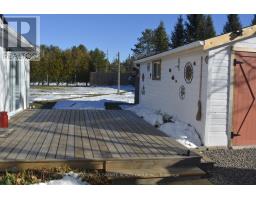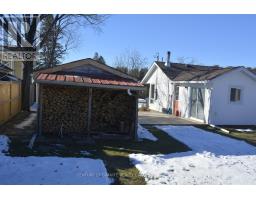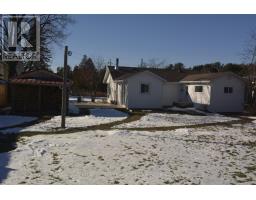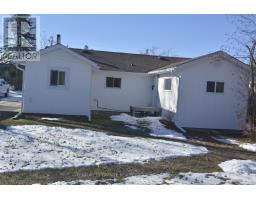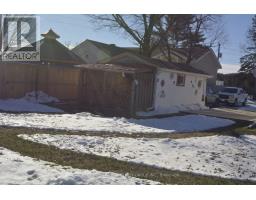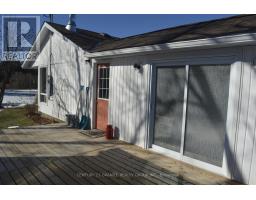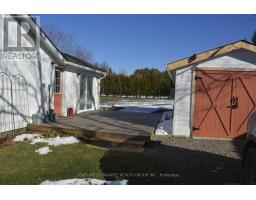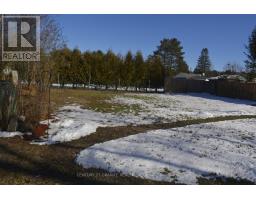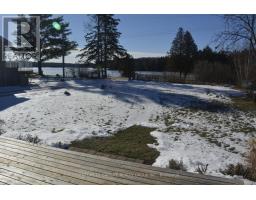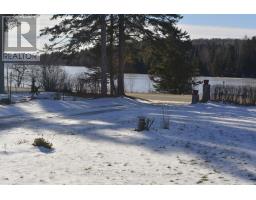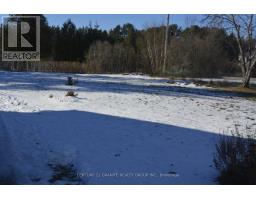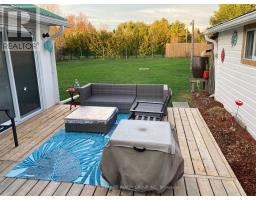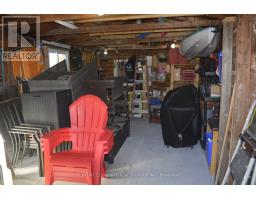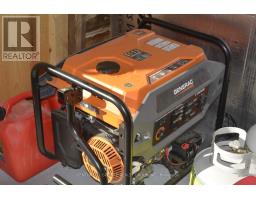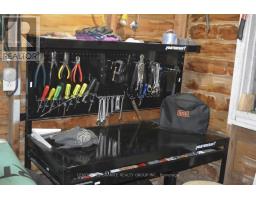2 Bedroom
1 Bathroom
700 - 1100 sqft
Bungalow
Fireplace
None
Forced Air
Landscaped
$449,000
Move-In Ready-Fully Furnished-Lake Views- Step into this bright and airy fully furnished, move-in-ready home featuring 2 good-sized bedrooms and a beautifully updated 4-piece bathroom. Designed for comfort and relaxation, the home offers an inviting open-concept layout with a spacious kitchen complete with island and pantry, a cozy reading room warmed by a wood stove, and a dining room and family room overlooking stunning Paudash Lake. Enjoy peace of mind with extensive upgrades, including a new roof(2025), new siding(2024), new windows with custom treatments(2025), and fully updated wiring, plumbing, and insulation. The home also features new appliances throughout and is wired for a portable generator-perfect for year-round living. Outdoor living shines here with multiple decks, complete with outdoor furniture, a BBQ area, and an outdoor dining setup ideal for entertaining while taking in the lake views and tranquil surroundings. Located in a quiet area just minutes from Bancroft, Haliburton, and Wilberforce, you'll be surrounded by an abundance of lakes, trails, and recreational activities. This charming property is ideal for a retired couple, first-time buyers, or anyone seeking a peaceful lakeside lifestyle with modern comforts. A turnkey gem-just bring your bags and enjoy Paudash Lake living. (id:61423)
Property Details
|
MLS® Number
|
X12556194 |
|
Property Type
|
Single Family |
|
Community Name
|
Faraday |
|
Amenities Near By
|
Beach, Golf Nearby, Schools |
|
Community Features
|
Community Centre |
|
Equipment Type
|
Propane Tank |
|
Features
|
Flat Site, Dry, Carpet Free |
|
Parking Space Total
|
5 |
|
Rental Equipment Type
|
Propane Tank |
|
Structure
|
Deck |
Building
|
Bathroom Total
|
1 |
|
Bedrooms Above Ground
|
2 |
|
Bedrooms Total
|
2 |
|
Age
|
51 To 99 Years |
|
Appliances
|
Dryer, Furniture, Microwave, Stove, Washer, Refrigerator |
|
Architectural Style
|
Bungalow |
|
Basement Type
|
Crawl Space, None |
|
Construction Style Attachment
|
Detached |
|
Cooling Type
|
None |
|
Exterior Finish
|
Vinyl Siding |
|
Fire Protection
|
Smoke Detectors |
|
Fireplace Present
|
Yes |
|
Fireplace Type
|
Woodstove |
|
Foundation Type
|
Slab |
|
Heating Fuel
|
Propane |
|
Heating Type
|
Forced Air |
|
Stories Total
|
1 |
|
Size Interior
|
700 - 1100 Sqft |
|
Type
|
House |
|
Utility Water
|
Drilled Well |
Parking
Land
|
Acreage
|
No |
|
Land Amenities
|
Beach, Golf Nearby, Schools |
|
Landscape Features
|
Landscaped |
|
Sewer
|
Septic System |
|
Size Depth
|
218 Ft |
|
Size Frontage
|
83 Ft ,9 In |
|
Size Irregular
|
83.8 X 218 Ft |
|
Size Total Text
|
83.8 X 218 Ft|under 1/2 Acre |
|
Zoning Description
|
301 |
Rooms
| Level |
Type |
Length |
Width |
Dimensions |
|
Main Level |
Foyer |
1.21 m |
1.83 m |
1.21 m x 1.83 m |
|
Main Level |
Kitchen |
3.05 m |
2.74 m |
3.05 m x 2.74 m |
|
Main Level |
Dining Room |
2.83 m |
3.05 m |
2.83 m x 3.05 m |
|
Main Level |
Family Room |
3.11 m |
4.51 m |
3.11 m x 4.51 m |
|
Main Level |
Primary Bedroom |
4.08 m |
2.83 m |
4.08 m x 2.83 m |
|
Main Level |
Bedroom 2 |
3.66 m |
2.44 m |
3.66 m x 2.44 m |
|
Main Level |
Bathroom |
2.47 m |
1.52 m |
2.47 m x 1.52 m |
|
Main Level |
Laundry Room |
1.92 m |
1.83 m |
1.92 m x 1.83 m |
|
Main Level |
Other |
4.72 m |
2.43 m |
4.72 m x 2.43 m |
Utilities
https://www.realtor.ca/real-estate/29115332/114-paudash-lake-road-faraday-faraday
