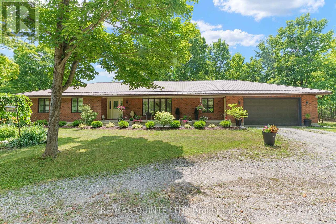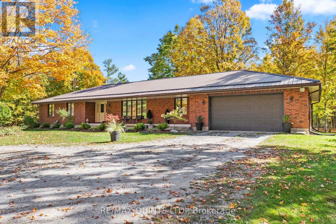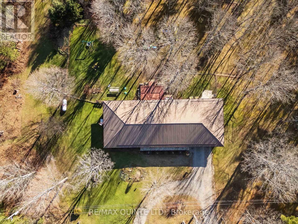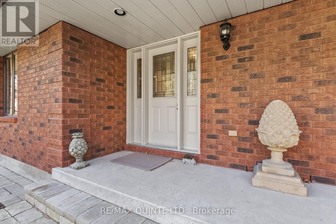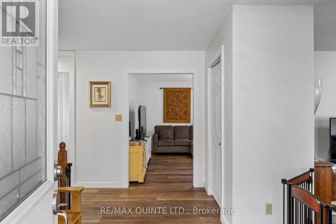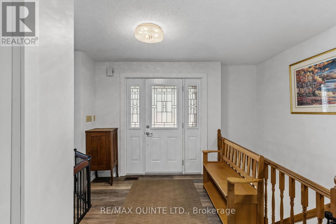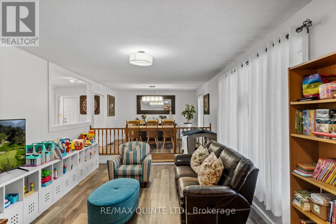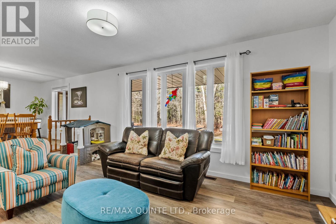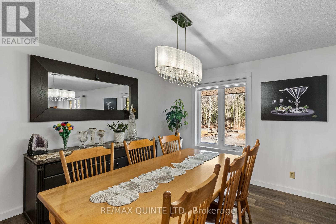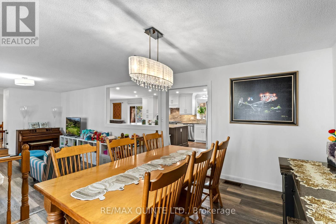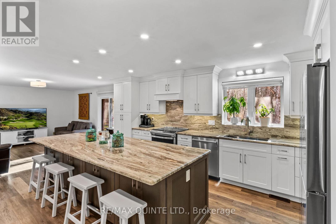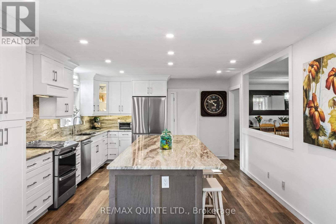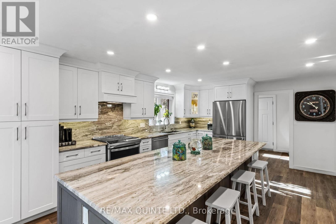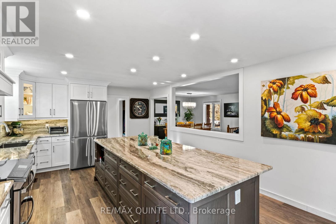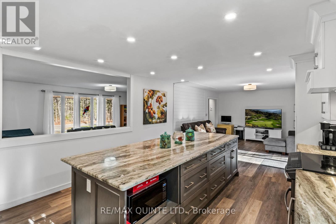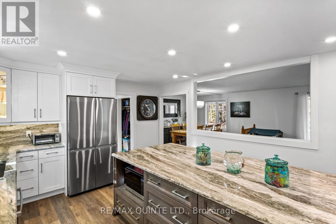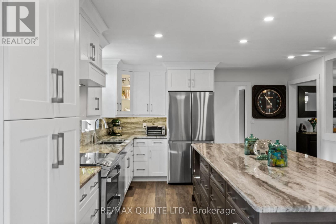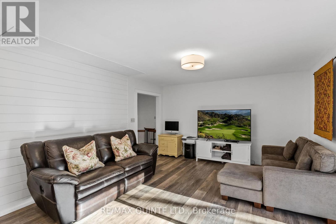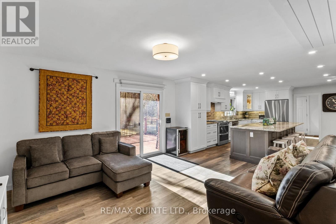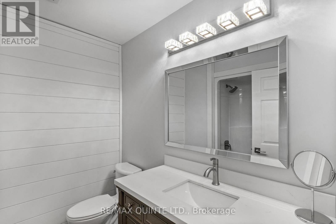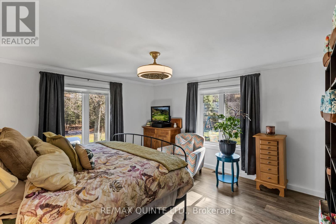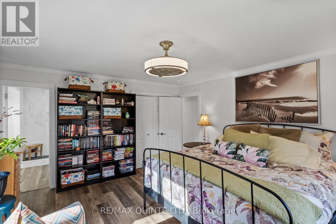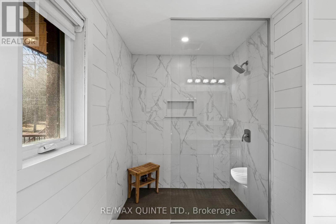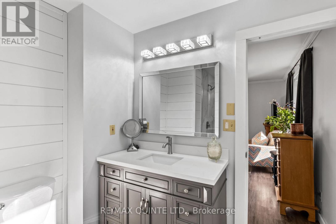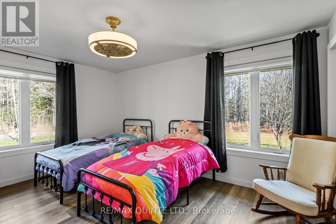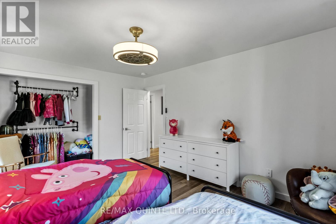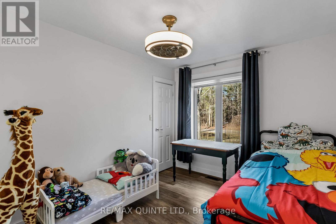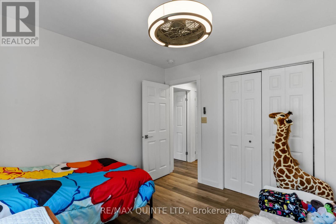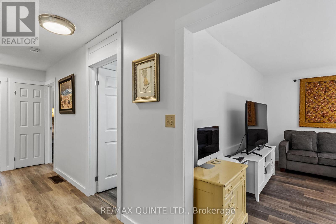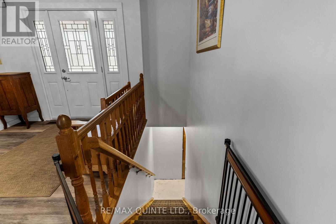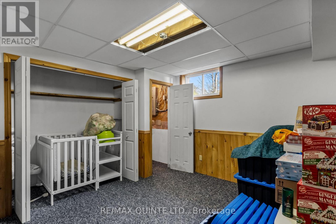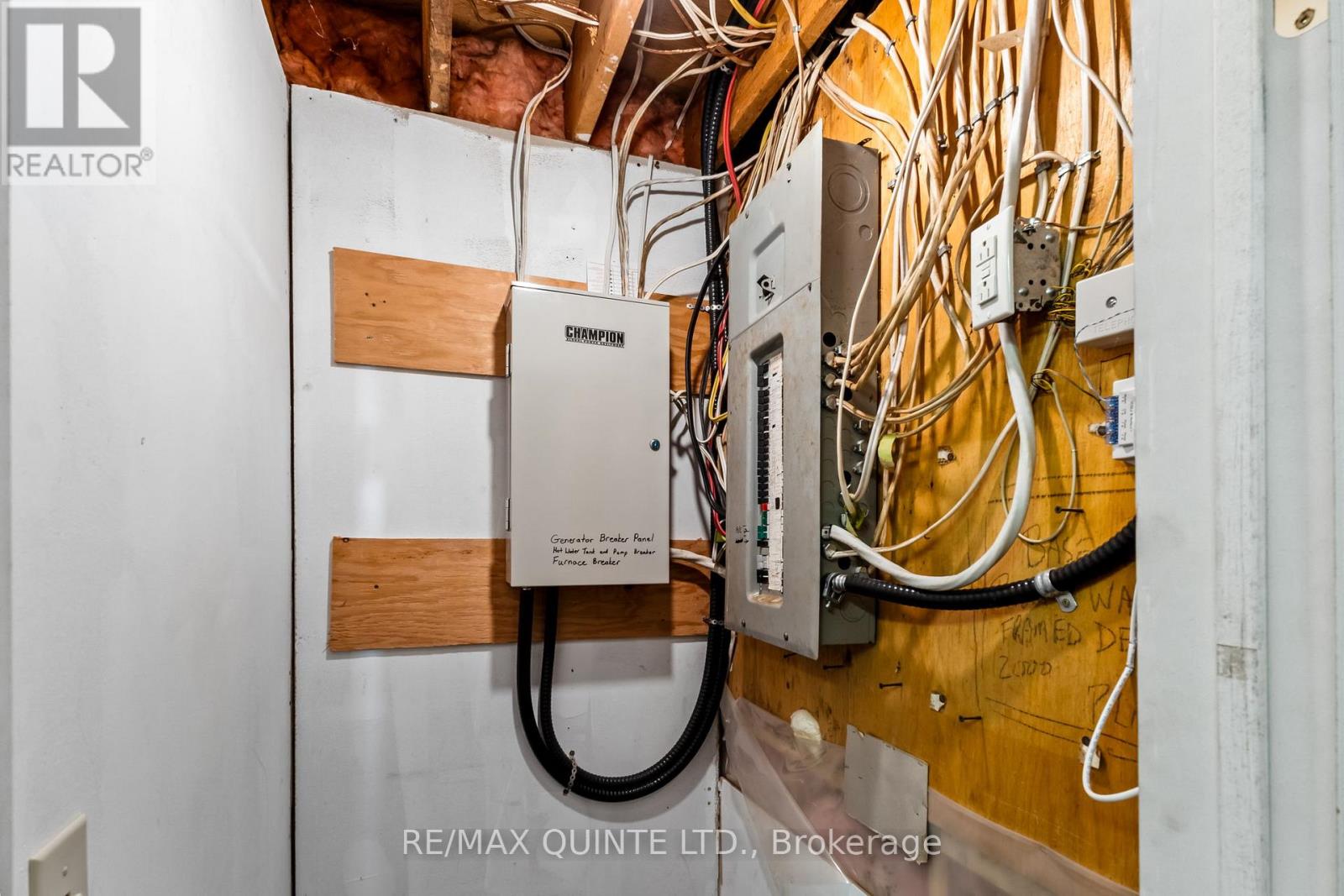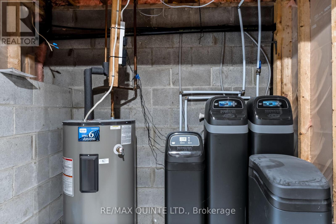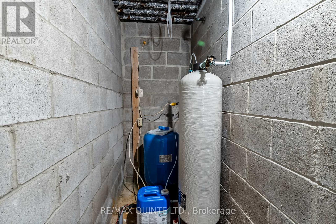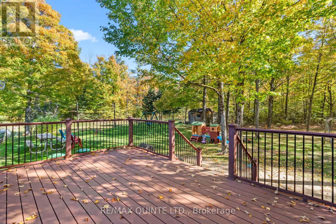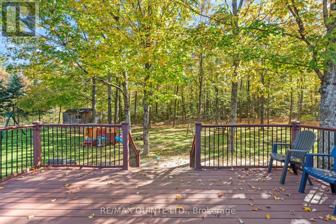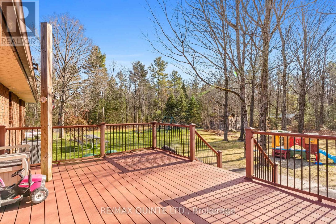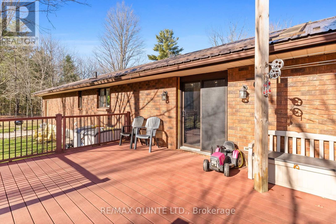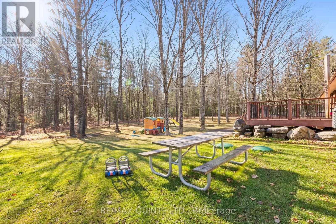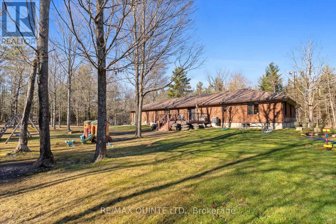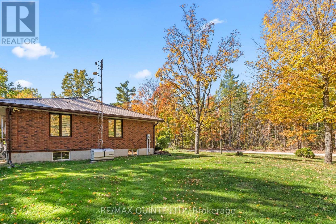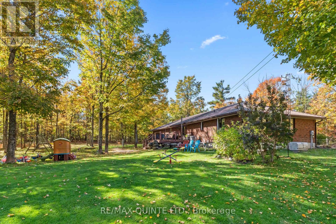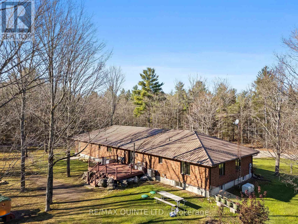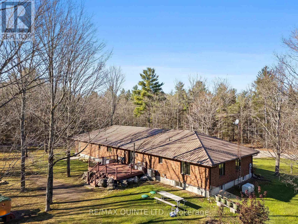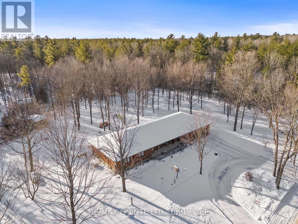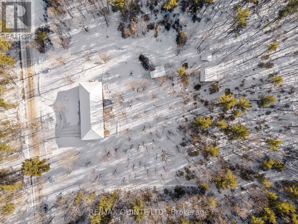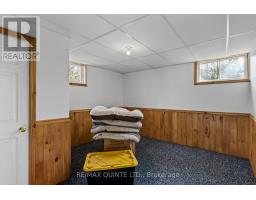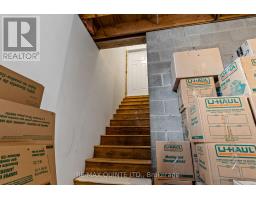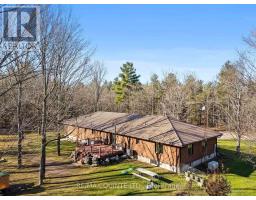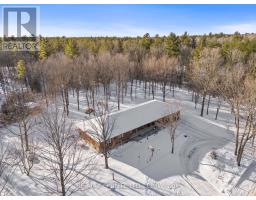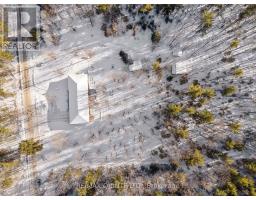5 Bedroom
2 Bathroom
2000 - 2500 sqft
Bungalow
Central Air Conditioning
Forced Air
Acreage
$994,000
Welcome to your peaceful country retreat, just 10 minutes from town, offering the privacy and calm of rural living. Set on 10 wooded, low-maintenance acres, this fully renovated all-brick bungalow blends modern comfort with the lifestyle you've been dreaming of. Inside, enjoy over 2,000 sq ft of beautifully updated main-floor living, plus another 2,000+ sq ft of flexible lower-level space, ideal for a growing family, multigenerational living, or future income potential. With 3+2 bedrooms and 2 full bathrooms, the layout is designed for comfort and versatility.The heart of the home is the stunning kitchen, complete with an oversized island, soft-close cabinetry, granite countertops, a modern backsplash, and a large pantry with pull-out shelving. Open sightlines connect the kitchen to the living and dining rooms, creating an inviting flow perfect for everyday living and entertaining. Fresh paint, new trim, and updated laminate flooring make the main level bright and move-in ready. Each bedroom includes a ceiling fan, and the south-facing primary suite is filled with natural light and features a 3-piece ensuite. A second full bathroom services the rest of the main floor. Step outside to enjoy coffee on the covered front porch or the spacious composite deck overlooking the private, south-facing backyard - ideal for relaxing, hosting, and enjoying the peaceful surroundings. The attached double garage offers interior access to both the main level and basement. Downstairs, find two additional bedrooms, cold storage, and open space ready for your vision.The property includes five outbuildings (two wired), a 5-bay drive shed, and a secondary laneway for easy access. Additional upgrades include a newer furnace, central air, water softener, 200-amp service, and a hard-wired generator. Move-in ready, private, low-maintenance, and just minutes from town - this home offers the best of country living with endless potential! (id:61423)
Property Details
|
MLS® Number
|
X12581110 |
|
Property Type
|
Single Family |
|
Community Name
|
Somerville |
|
Amenities Near By
|
Beach, Park, Schools |
|
Community Features
|
School Bus |
|
Equipment Type
|
Propane Tank |
|
Features
|
Wooded Area, Flat Site |
|
Parking Space Total
|
8 |
|
Rental Equipment Type
|
Propane Tank |
|
Structure
|
Deck, Porch, Drive Shed, Shed, Workshop |
Building
|
Bathroom Total
|
2 |
|
Bedrooms Above Ground
|
3 |
|
Bedrooms Below Ground
|
2 |
|
Bedrooms Total
|
5 |
|
Age
|
31 To 50 Years |
|
Appliances
|
Garage Door Opener Remote(s), Water Heater, Water Softener, Blinds, Dishwasher, Dryer, Oven, Stove, Washer, Refrigerator |
|
Architectural Style
|
Bungalow |
|
Basement Development
|
Partially Finished |
|
Basement Type
|
Partial (partially Finished) |
|
Construction Style Attachment
|
Detached |
|
Cooling Type
|
Central Air Conditioning |
|
Exterior Finish
|
Brick |
|
Flooring Type
|
Laminate, Tile |
|
Foundation Type
|
Block |
|
Heating Fuel
|
Propane |
|
Heating Type
|
Forced Air |
|
Stories Total
|
1 |
|
Size Interior
|
2000 - 2500 Sqft |
|
Type
|
House |
|
Utility Power
|
Generator |
|
Utility Water
|
Drilled Well |
Parking
Land
|
Acreage
|
Yes |
|
Land Amenities
|
Beach, Park, Schools |
|
Sewer
|
Septic System |
|
Size Irregular
|
400 X 1088.8 Acre |
|
Size Total Text
|
400 X 1088.8 Acre|10 - 24.99 Acres |
|
Zoning Description
|
A1 |
Rooms
| Level |
Type |
Length |
Width |
Dimensions |
|
Basement |
Bedroom 4 |
4.72 m |
3.59 m |
4.72 m x 3.59 m |
|
Basement |
Bedroom 5 |
3.59 m |
3.35 m |
3.59 m x 3.35 m |
|
Basement |
Other |
15.43 m |
4.71 m |
15.43 m x 4.71 m |
|
Basement |
Other |
12.68 m |
4.09 m |
12.68 m x 4.09 m |
|
Main Level |
Living Room |
6.1 m |
3.94 m |
6.1 m x 3.94 m |
|
Main Level |
Dining Room |
3.94 m |
3.36 m |
3.94 m x 3.36 m |
|
Main Level |
Kitchen |
5.23 m |
4.47 m |
5.23 m x 4.47 m |
|
Main Level |
Family Room |
4.47 m |
4.34 m |
4.47 m x 4.34 m |
|
Main Level |
Laundry Room |
3.57 m |
1.99 m |
3.57 m x 1.99 m |
|
Main Level |
Bathroom |
2.43 m |
2.14 m |
2.43 m x 2.14 m |
|
Main Level |
Primary Bedroom |
4.83 m |
4.47 m |
4.83 m x 4.47 m |
|
Main Level |
Bathroom |
3.11 m |
2.83 m |
3.11 m x 2.83 m |
|
Main Level |
Bedroom 2 |
4.44 m |
3.67 m |
4.44 m x 3.67 m |
|
Main Level |
Bedroom 3 |
3.37 m |
2.8 m |
3.37 m x 2.8 m |
Utilities
|
Cable
|
Available |
|
Electricity
|
Installed |
|
Wireless
|
Available |
https://www.realtor.ca/real-estate/29141683/1140-somerville-3rd-concession-kawartha-lakes-somerville-somerville
