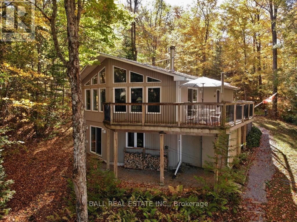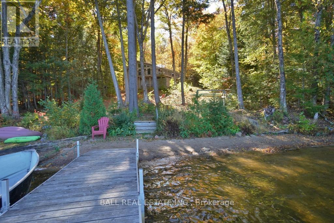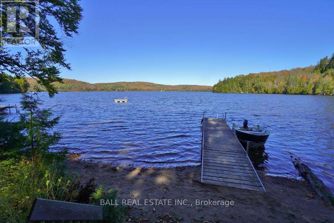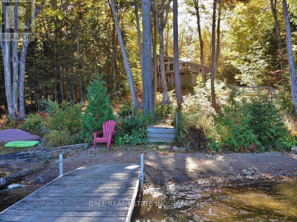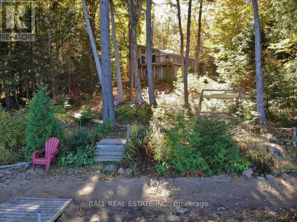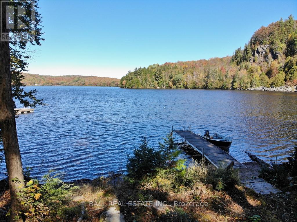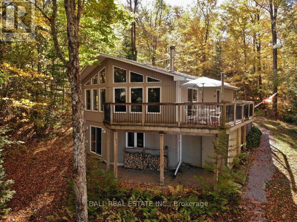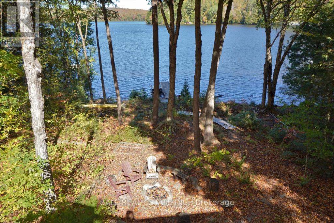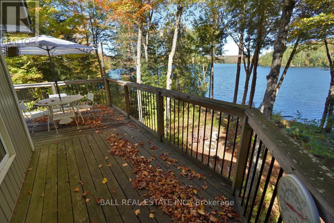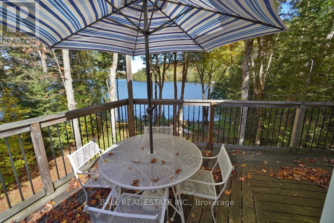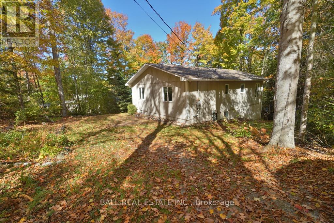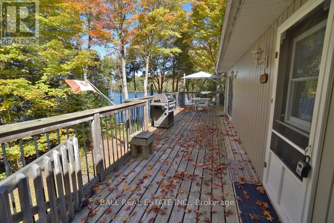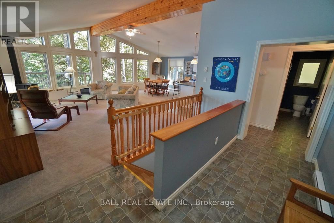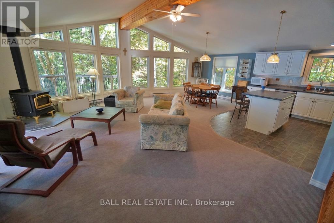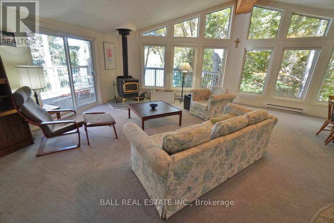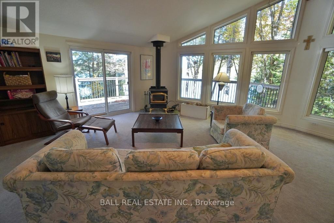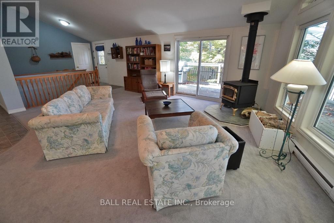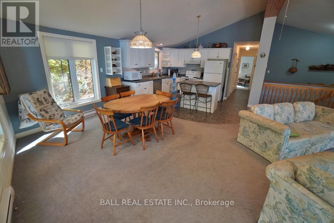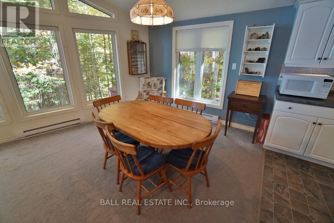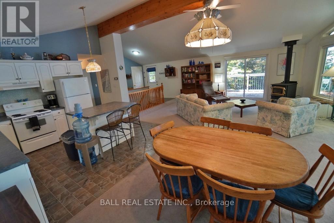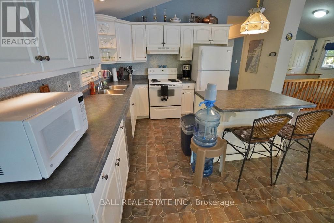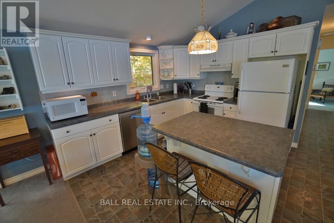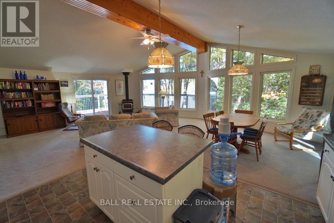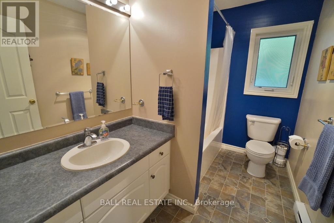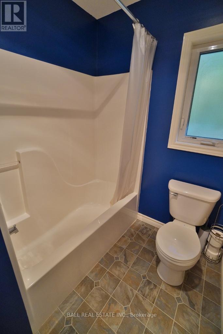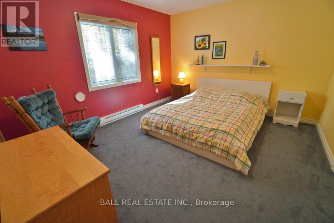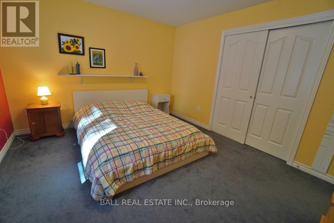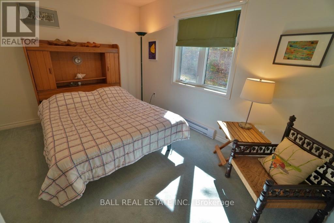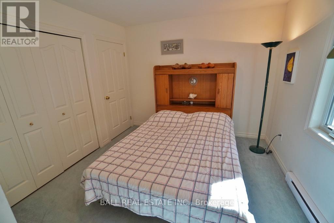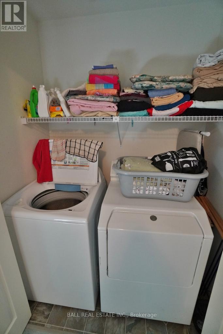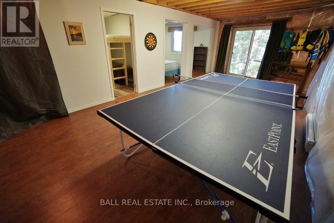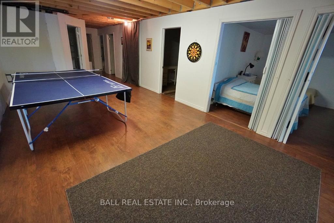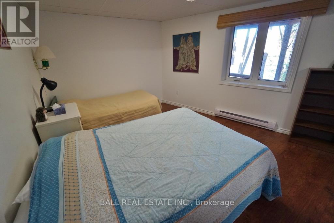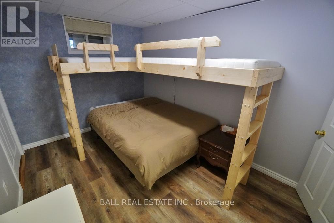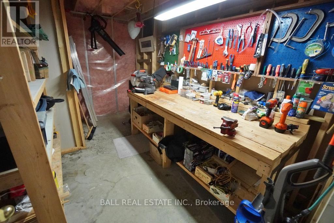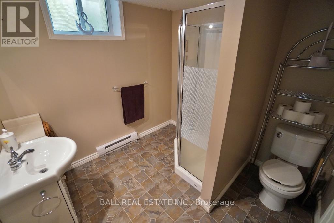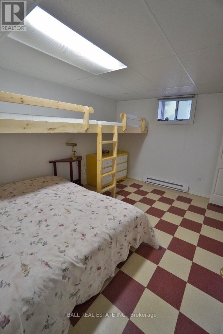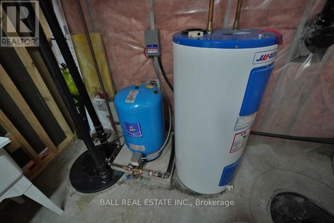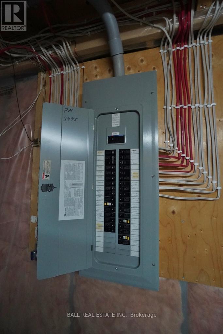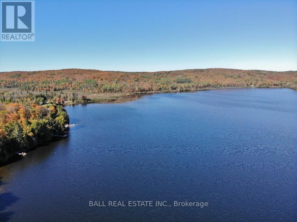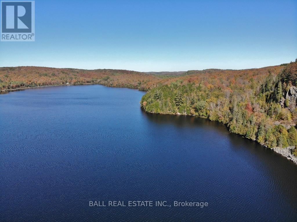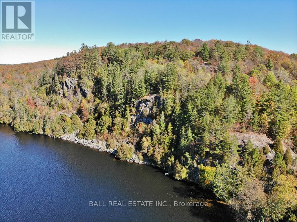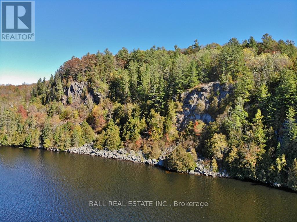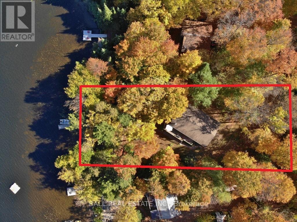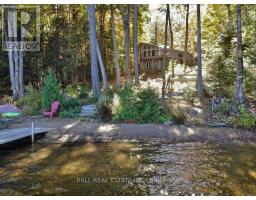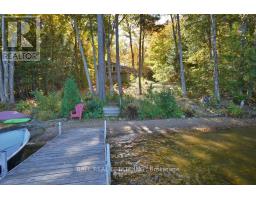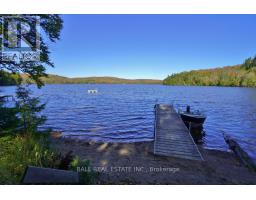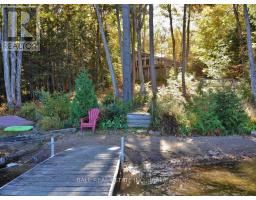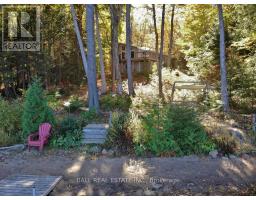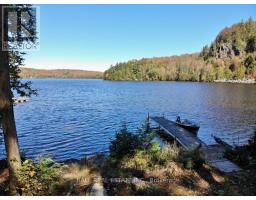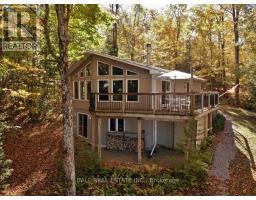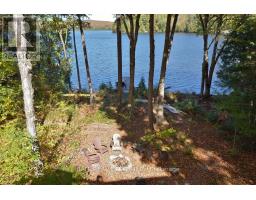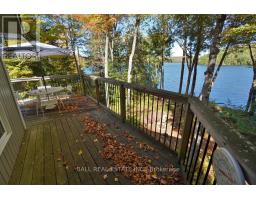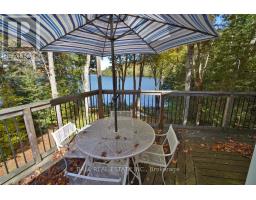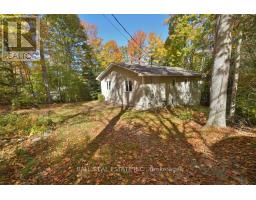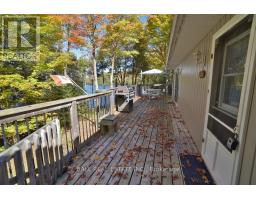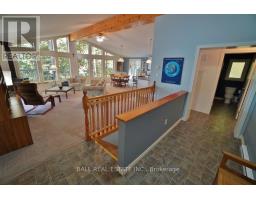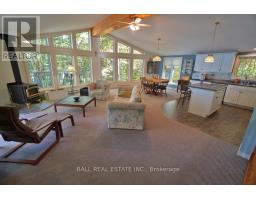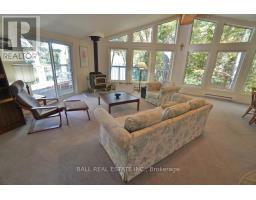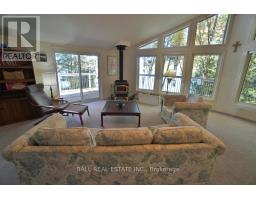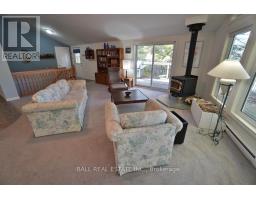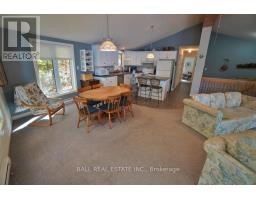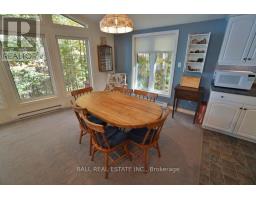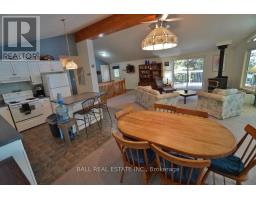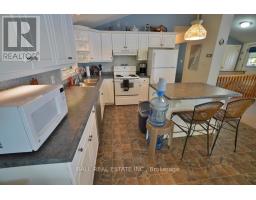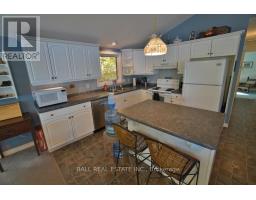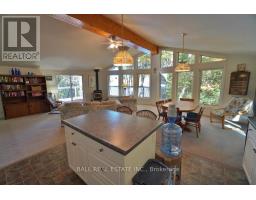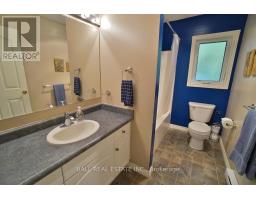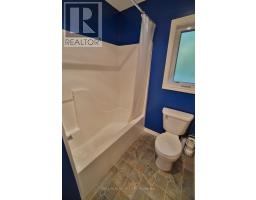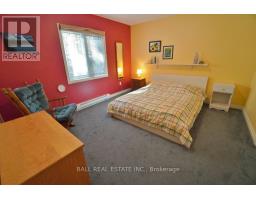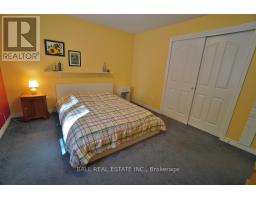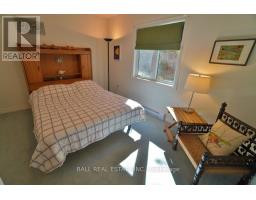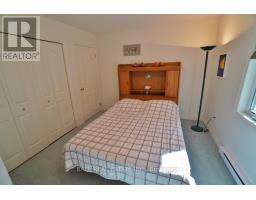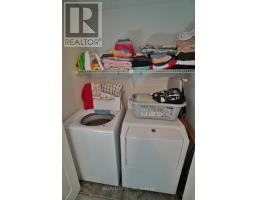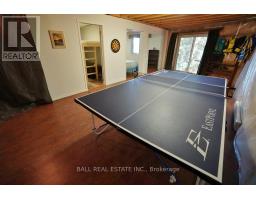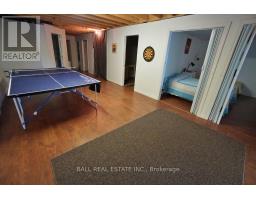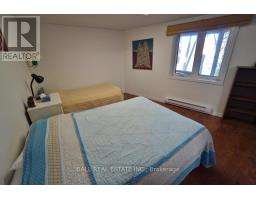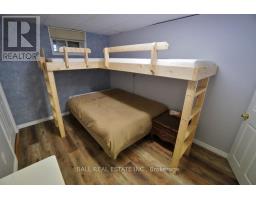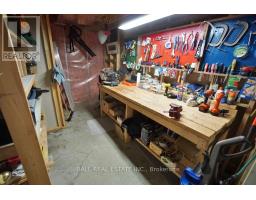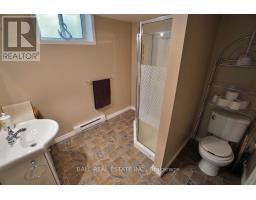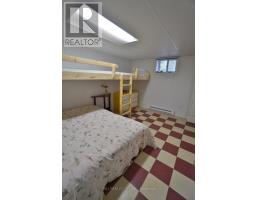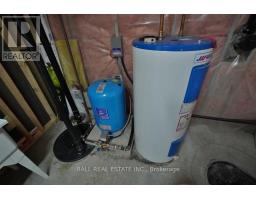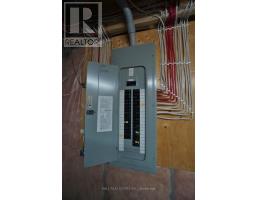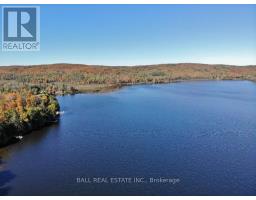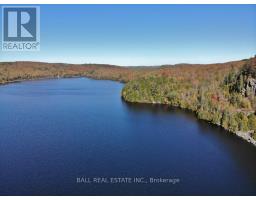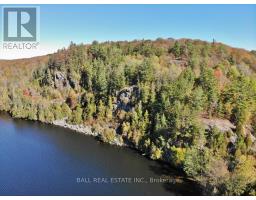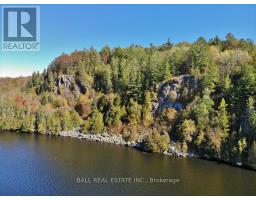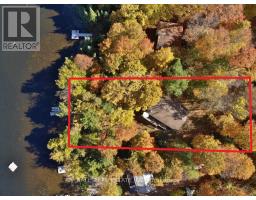5 Bedroom
2 Bathroom
1100 - 1500 sqft
Chalet
Fireplace
None
Baseboard Heaters
Waterfront
$725,000
Cozy Jordan Lake Cottage - Your Family's Lakeside Retreat. Welcome to your charming lakeside getaway on beautiful Jordan Lake! This delightful cottage boasts 100 feet of sandy waterfront, featuring a gentle, shallow entry and a hard-packed sand bottom that's perfect for kids and adults alike. Inside, you'll find a welcoming and comfortable space with 2+3 bedrooms and 2 full bathrooms, giving your family and guests plenty of room to relax. The main floor laundry adds convenience, and the cozy wood stove makes chilly evenings extra special. With a drilled well and septic system, you'll have peace of mind, and the stunning views of rock cliffs and nature will make every moment memorable. This is more than just a cottage - it's a place for family bonding, outdoor adventures, and creating lifelong memories. (id:61423)
Property Details
|
MLS® Number
|
X12470294 |
|
Property Type
|
Single Family |
|
Community Name
|
Cardiff Ward |
|
Easement
|
Unknown |
|
Features
|
Wooded Area, Lane |
|
Parking Space Total
|
4 |
|
Structure
|
Dock |
|
View Type
|
Direct Water View |
|
Water Front Name
|
Jordan Lake |
|
Water Front Type
|
Waterfront |
Building
|
Bathroom Total
|
2 |
|
Bedrooms Above Ground
|
2 |
|
Bedrooms Below Ground
|
3 |
|
Bedrooms Total
|
5 |
|
Age
|
16 To 30 Years |
|
Appliances
|
Water Heater, Dishwasher, Dryer, Stove, Washer, Refrigerator |
|
Architectural Style
|
Chalet |
|
Basement Development
|
Partially Finished |
|
Basement Features
|
Walk Out |
|
Basement Type
|
N/a, N/a (partially Finished) |
|
Cooling Type
|
None |
|
Exterior Finish
|
Vinyl Siding |
|
Fireplace Present
|
Yes |
|
Fireplace Type
|
Woodstove |
|
Foundation Type
|
Concrete |
|
Heating Fuel
|
Electric |
|
Heating Type
|
Baseboard Heaters |
|
Size Interior
|
1100 - 1500 Sqft |
|
Type
|
Other |
|
Utility Water
|
Drilled Well |
Parking
Land
|
Access Type
|
Private Docking |
|
Acreage
|
No |
|
Sewer
|
Septic System |
|
Size Depth
|
182 Ft |
|
Size Frontage
|
100 Ft |
|
Size Irregular
|
100 X 182 Ft |
|
Size Total Text
|
100 X 182 Ft |
|
Zoning Description
|
Limited Service Residential |
Rooms
| Level |
Type |
Length |
Width |
Dimensions |
|
Lower Level |
Bedroom 5 |
3.81 m |
3.13 m |
3.81 m x 3.13 m |
|
Lower Level |
Utility Room |
2.97 m |
3.83 m |
2.97 m x 3.83 m |
|
Lower Level |
Bathroom |
2.41 m |
2.4 m |
2.41 m x 2.4 m |
|
Lower Level |
Recreational, Games Room |
3.81 m |
8 m |
3.81 m x 8 m |
|
Lower Level |
Bedroom 3 |
3.81 m |
3.73 m |
3.81 m x 3.73 m |
|
Lower Level |
Bedroom 4 |
2.67 m |
3.8 m |
2.67 m x 3.8 m |
|
Main Level |
Kitchen |
3.86 m |
3.4 m |
3.86 m x 3.4 m |
|
Main Level |
Dining Room |
3.75 m |
3.28 m |
3.75 m x 3.28 m |
|
Main Level |
Living Room |
4.67 m |
6.7 m |
4.67 m x 6.7 m |
|
Main Level |
Foyer |
3.85 m |
2.45 m |
3.85 m x 2.45 m |
|
Main Level |
Bathroom |
2.85 m |
1.72 m |
2.85 m x 1.72 m |
|
Main Level |
Bedroom |
3.85 m |
3.54 m |
3.85 m x 3.54 m |
|
Main Level |
Bedroom 2 |
3.13 m |
3.88 m |
3.13 m x 3.88 m |
Utilities
|
Electricity
|
Installed |
|
Wireless
|
Available |
https://www.realtor.ca/real-estate/29006842/1144-jordan-lake-road-highlands-east-cardiff-ward-cardiff-ward
