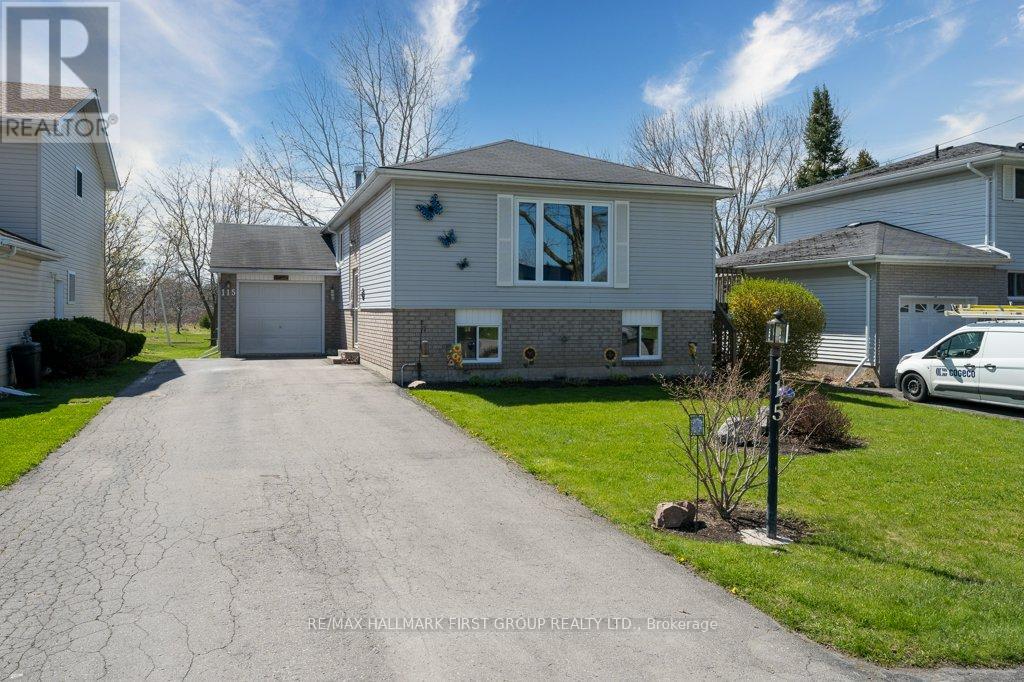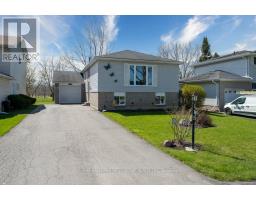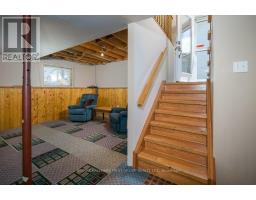3 Bedroom
2 Bathroom
Raised Bungalow
Central Air Conditioning
Forced Air
$489,900
Welcome to this well-maintained 3-bedroom, 2-bathroom raised ranch bungalow. Located on a family-friendly street and with the advantage of no rear neighbors, for additional privacy. The attached garage adds convenience, providing shelter for your vehicle and additional storage space. Inside, the partially finished basement presents a canvas for customization, with the potential to create two additional bedrooms to accommodate your needs. The finished recreation room is perfect for unwinding or hosting gatherings with friends and family. Step into the updated kitchen, where modern touches enhance both style and functionality. And the best part? All appliances are included, making moving in a breeze. Be sure to take a virtual tour and explore the brochure for more details on this property. (id:48219)
Property Details
|
MLS® Number
|
X8270272 |
|
Property Type
|
Single Family |
|
Amenities Near By
|
Park, Place Of Worship, Schools |
|
Community Features
|
Community Centre |
|
Equipment Type
|
Water Heater |
|
Parking Space Total
|
5 |
|
Rental Equipment Type
|
Water Heater |
|
Structure
|
Deck |
Building
|
Bathroom Total
|
2 |
|
Bedrooms Above Ground
|
3 |
|
Bedrooms Total
|
3 |
|
Appliances
|
Dishwasher, Dryer, Freezer, Furniture, Garage Door Opener, Range, Refrigerator, Stove, Washer, Window Coverings |
|
Architectural Style
|
Raised Bungalow |
|
Basement Development
|
Partially Finished |
|
Basement Type
|
Full (partially Finished) |
|
Construction Style Attachment
|
Detached |
|
Cooling Type
|
Central Air Conditioning |
|
Exterior Finish
|
Vinyl Siding |
|
Foundation Type
|
Block |
|
Heating Fuel
|
Natural Gas |
|
Heating Type
|
Forced Air |
|
Stories Total
|
1 |
|
Type
|
House |
|
Utility Water
|
Municipal Water |
Parking
Land
|
Acreage
|
No |
|
Land Amenities
|
Park, Place Of Worship, Schools |
|
Sewer
|
Sanitary Sewer |
|
Size Irregular
|
50 X 122 Ft |
|
Size Total Text
|
50 X 122 Ft|under 1/2 Acre |
|
Surface Water
|
Lake/pond |
Rooms
| Level |
Type |
Length |
Width |
Dimensions |
|
Lower Level |
Recreational, Games Room |
10.08 m |
5 m |
10.08 m x 5 m |
|
Lower Level |
Other |
8.25 m |
6.68 m |
8.25 m x 6.68 m |
|
Main Level |
Living Room |
4.06 m |
3.99 m |
4.06 m x 3.99 m |
|
Main Level |
Dining Room |
3.02 m |
3 m |
3.02 m x 3 m |
|
Main Level |
Kitchen |
4.24 m |
2.9 m |
4.24 m x 2.9 m |
|
Main Level |
Primary Bedroom |
3.99 m |
2.87 m |
3.99 m x 2.87 m |
|
Main Level |
Bedroom 2 |
3.94 m |
2.87 m |
3.94 m x 2.87 m |
|
Main Level |
Bedroom 3 |
3.07 m |
2.84 m |
3.07 m x 2.84 m |
Utilities
|
Sewer
|
Installed |
|
Cable
|
Available |
https://www.realtor.ca/real-estate/26842912/115-pearl-street-deseronto
















































































