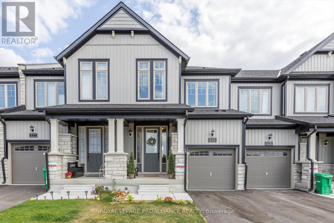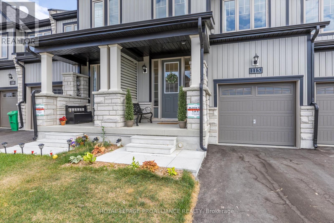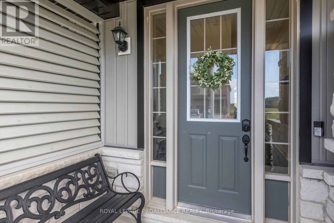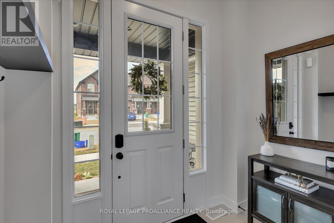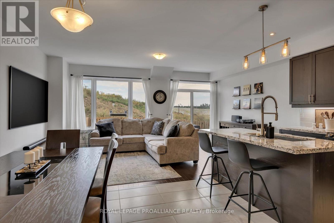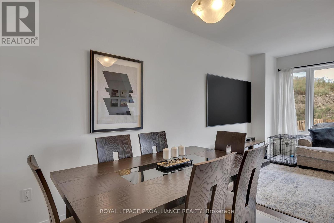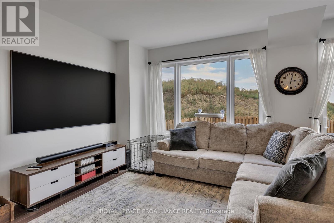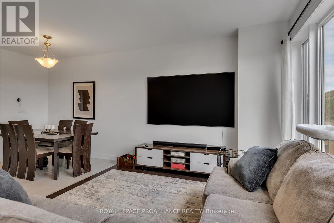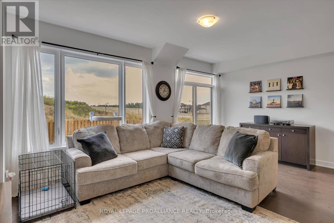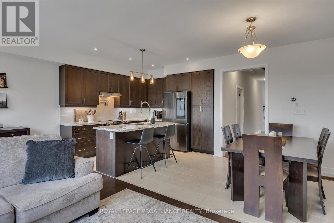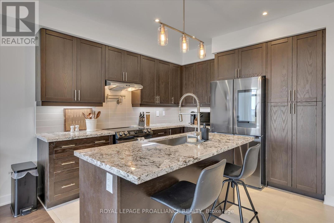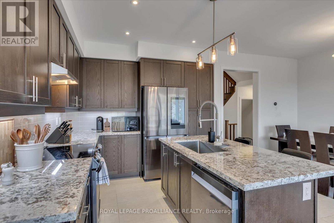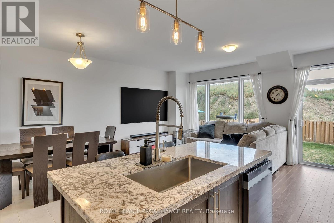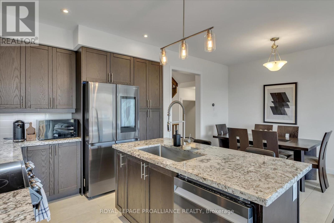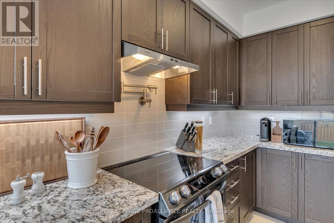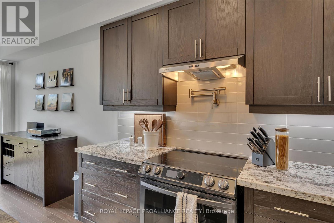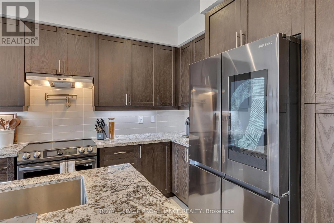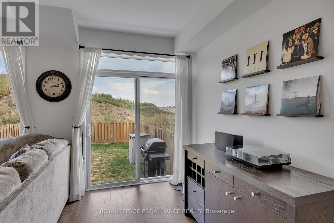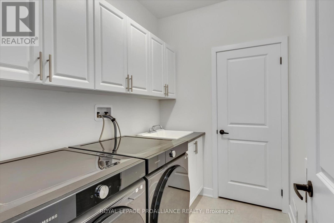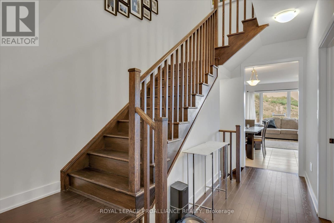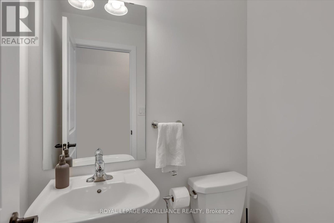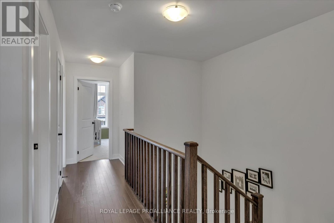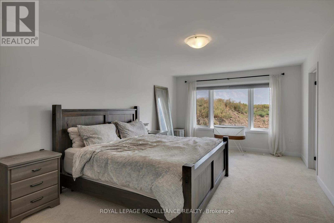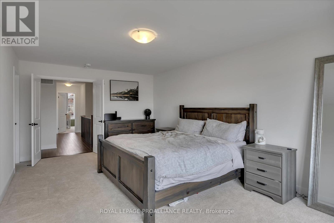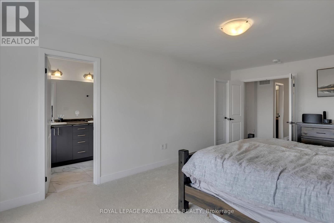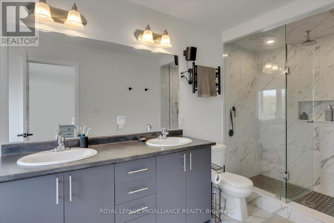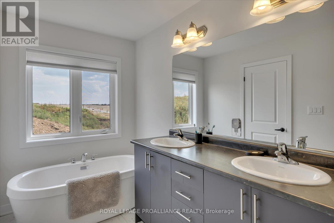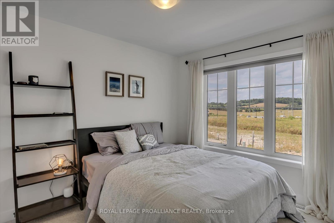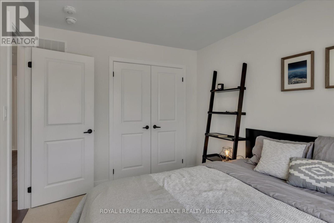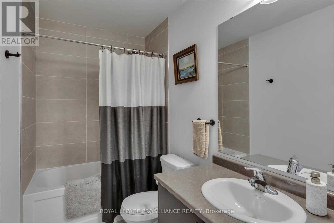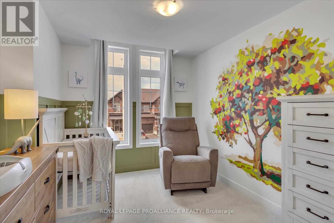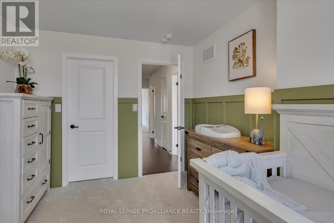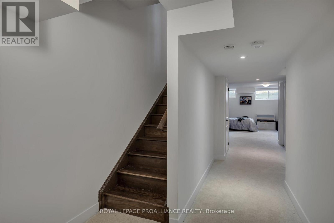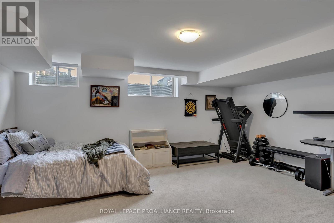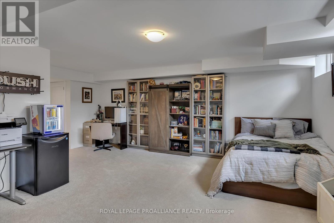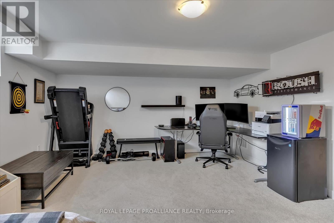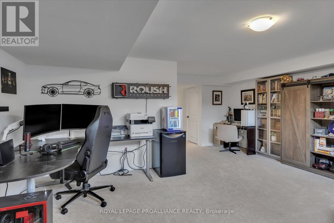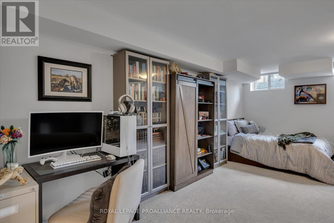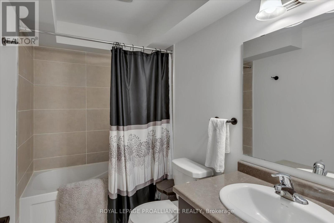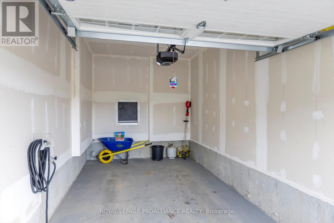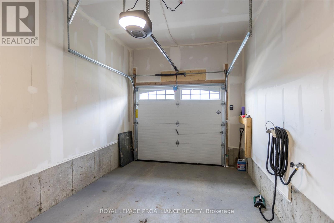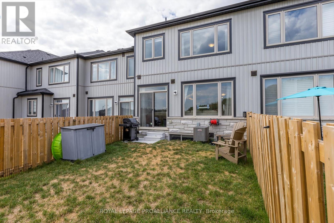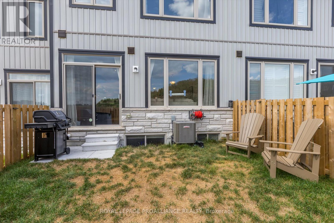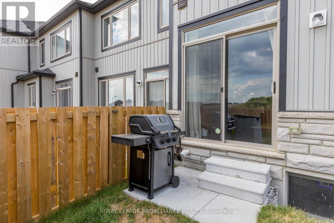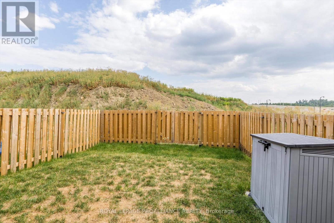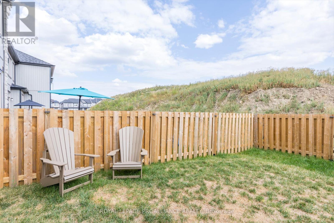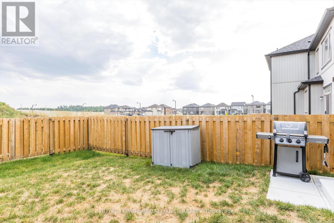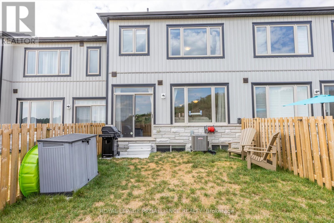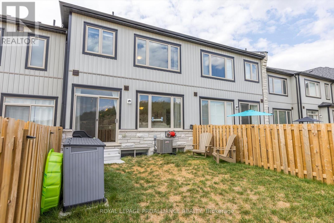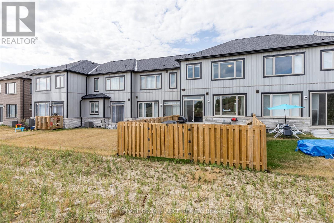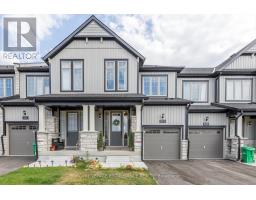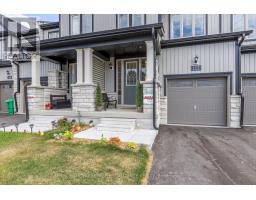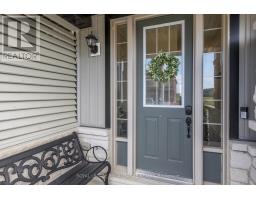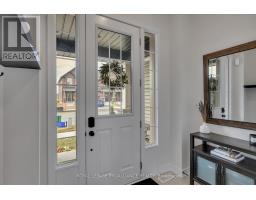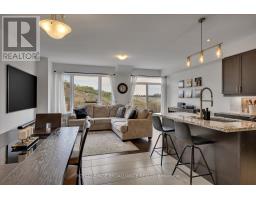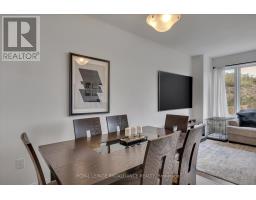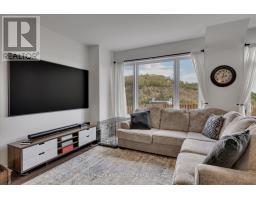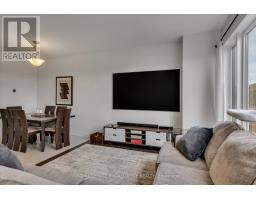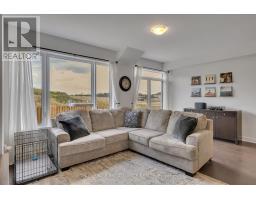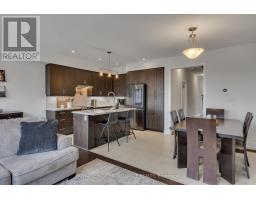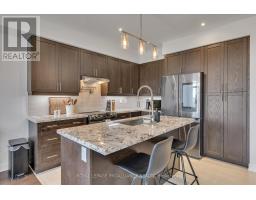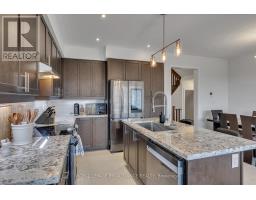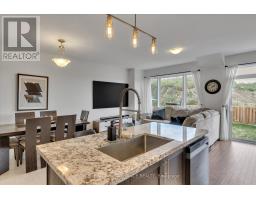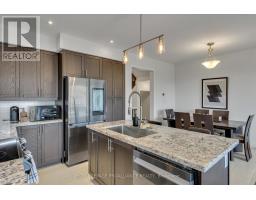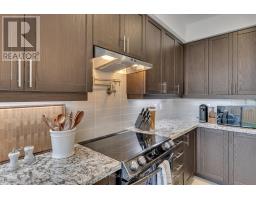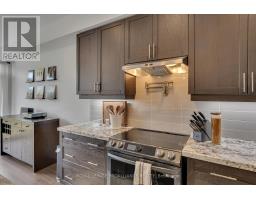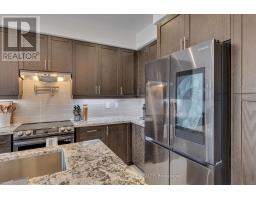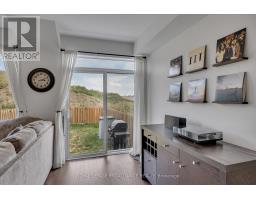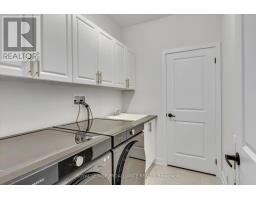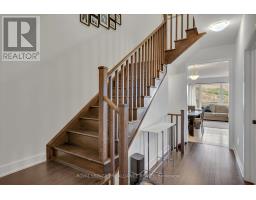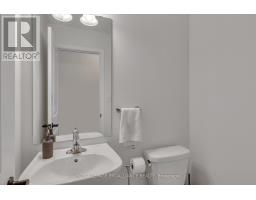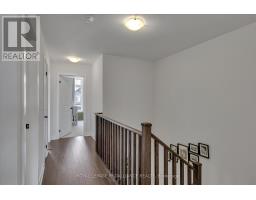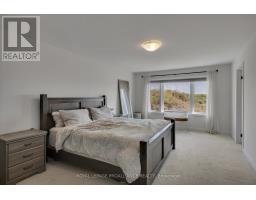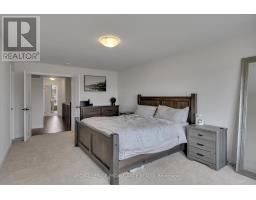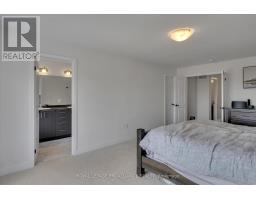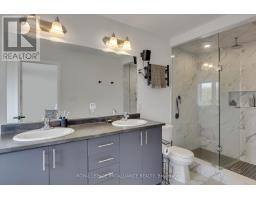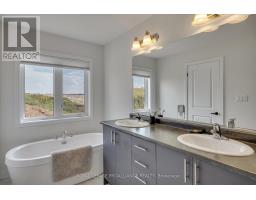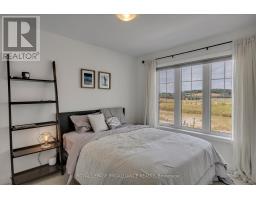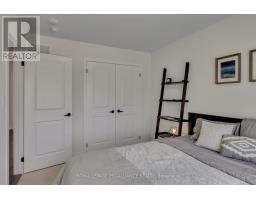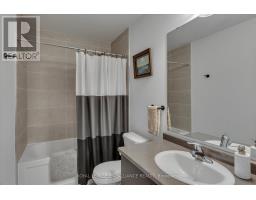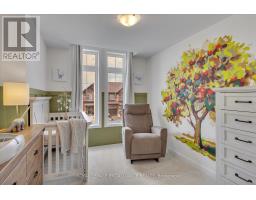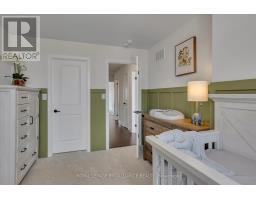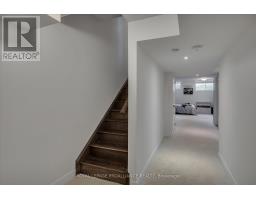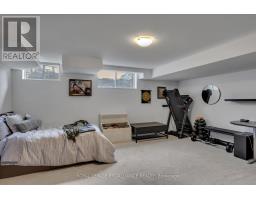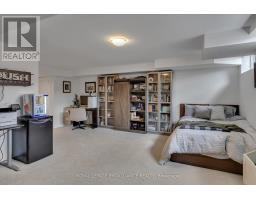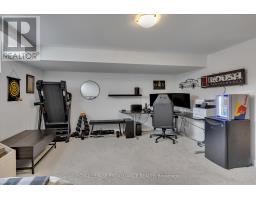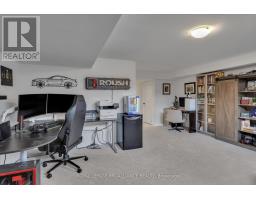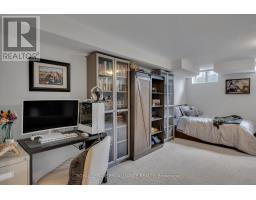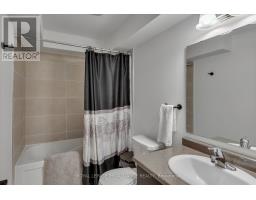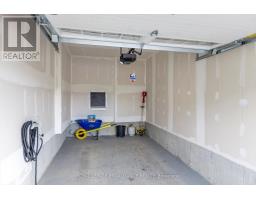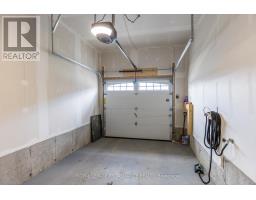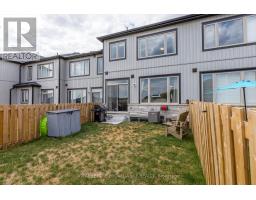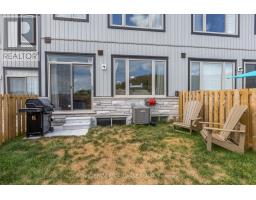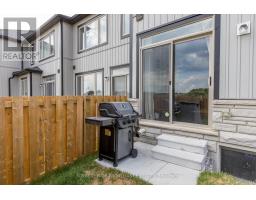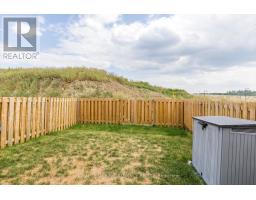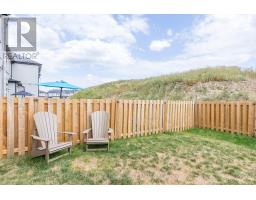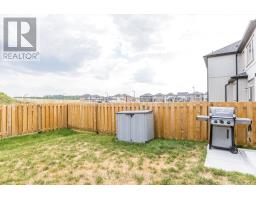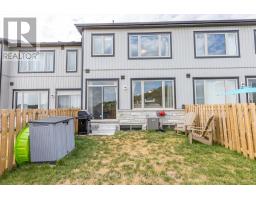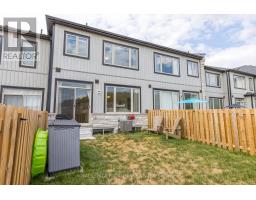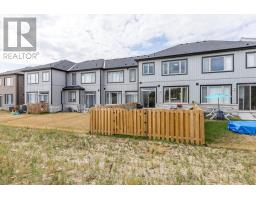3 Bedroom
4 Bathroom
1500 - 2000 sqft
Central Air Conditioning
Forced Air
$2,900 Monthly
Welcome to 115 Pike Street! Discover modern living in this brand-new, light-filled townhome. The open-concept main floor is an entertainer's dream, where the great room, dining area, and stunning chef's kitchen come together seamlessly. The updated kitchen features gleaming quartz countertops, upgraded cabinets and stainless steel appliances. Enjoy the convenience of direct garage access into your house, a fenced in backyard, as well as main floor laundry. Bright and spacious fully finished lower level. Upstairs, you'll find three spacious bedrooms including a primary with a modern ensuite. Nestled in Peterborough's new Trails of Lily Lake subdivision, close to schools, shopping, and only a short drive to many amenities and shops. This is a turnkey home where style meets function, ideal for professional tenants who want to enjoy an upscale home. Book your showing today! (id:61423)
Property Details
|
MLS® Number
|
X12378421 |
|
Property Type
|
Single Family |
|
Community Name
|
1 North |
|
Amenities Near By
|
Hospital, Park, Schools |
|
Equipment Type
|
Water Heater |
|
Features
|
Level |
|
Parking Space Total
|
2 |
|
Rental Equipment Type
|
Water Heater |
|
Structure
|
Porch |
Building
|
Bathroom Total
|
4 |
|
Bedrooms Above Ground
|
3 |
|
Bedrooms Total
|
3 |
|
Age
|
0 To 5 Years |
|
Appliances
|
Water Heater, Dishwasher, Dryer, Stove, Washer, Refrigerator |
|
Basement Development
|
Finished |
|
Basement Type
|
N/a (finished) |
|
Construction Style Attachment
|
Attached |
|
Cooling Type
|
Central Air Conditioning |
|
Exterior Finish
|
Aluminum Siding |
|
Foundation Type
|
Poured Concrete |
|
Half Bath Total
|
1 |
|
Heating Fuel
|
Natural Gas |
|
Heating Type
|
Forced Air |
|
Stories Total
|
2 |
|
Size Interior
|
1500 - 2000 Sqft |
|
Type
|
Row / Townhouse |
|
Utility Water
|
Municipal Water |
Parking
Land
|
Acreage
|
No |
|
Fence Type
|
Fenced Yard |
|
Land Amenities
|
Hospital, Park, Schools |
|
Sewer
|
Sanitary Sewer |
|
Size Depth
|
100 Ft ,8 In |
|
Size Frontage
|
18 Ft |
|
Size Irregular
|
18 X 100.7 Ft |
|
Size Total Text
|
18 X 100.7 Ft|under 1/2 Acre |
Rooms
| Level |
Type |
Length |
Width |
Dimensions |
|
Second Level |
Primary Bedroom |
3.66 m |
6.08 m |
3.66 m x 6.08 m |
|
Second Level |
Bathroom |
1.78 m |
4.6 m |
1.78 m x 4.6 m |
|
Second Level |
Bedroom 2 |
2.69 m |
3.42 m |
2.69 m x 3.42 m |
|
Second Level |
Bedroom 3 |
2.86 m |
3.61 m |
2.86 m x 3.61 m |
|
Second Level |
Bathroom |
2.66 m |
1.46 m |
2.66 m x 1.46 m |
|
Basement |
Recreational, Games Room |
5.42 m |
5.89 m |
5.42 m x 5.89 m |
|
Basement |
Bathroom |
2.6 m |
1.44 m |
2.6 m x 1.44 m |
|
Basement |
Utility Room |
2.64 m |
2.29 m |
2.64 m x 2.29 m |
|
Basement |
Other |
2.3 m |
2.08 m |
2.3 m x 2.08 m |
|
Main Level |
Kitchen |
3.14 m |
3.41 m |
3.14 m x 3.41 m |
|
Main Level |
Dining Room |
2.58 m |
2.74 m |
2.58 m x 2.74 m |
|
Main Level |
Living Room |
5.73 m |
3.33 m |
5.73 m x 3.33 m |
|
Main Level |
Bathroom |
1.23 m |
1.57 m |
1.23 m x 1.57 m |
|
Main Level |
Laundry Room |
2.38 m |
1.77 m |
2.38 m x 1.77 m |
Utilities
|
Electricity
|
Installed |
|
Sewer
|
Installed |
https://www.realtor.ca/real-estate/28808071/115-pike-street-peterborough-north-north-1-north
