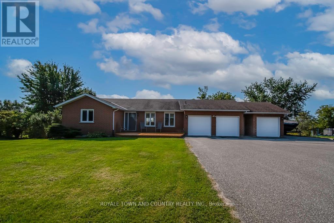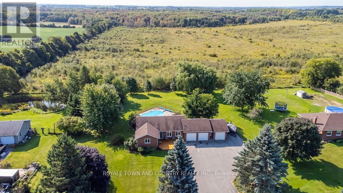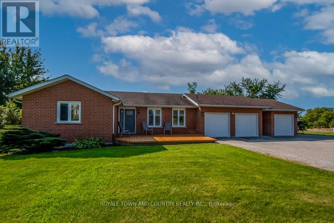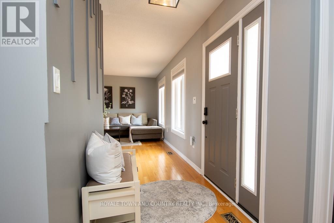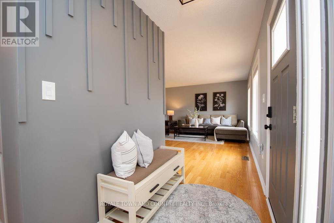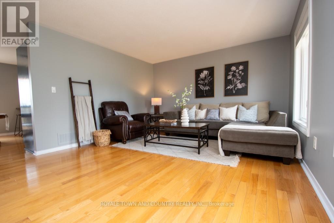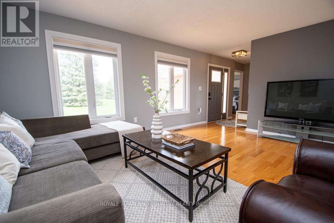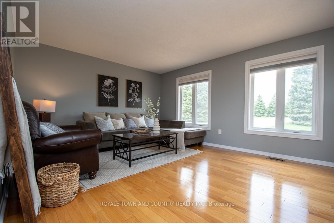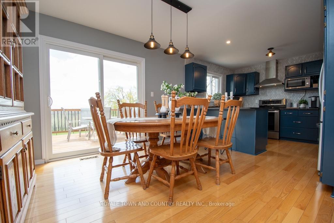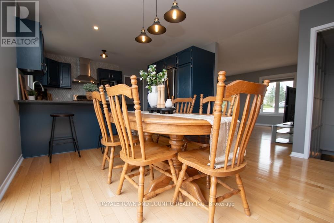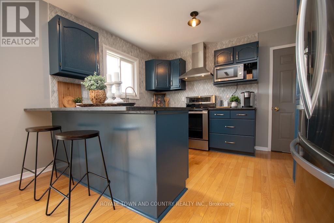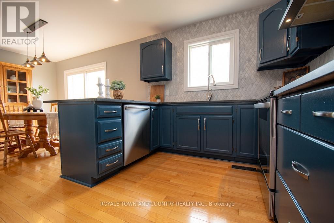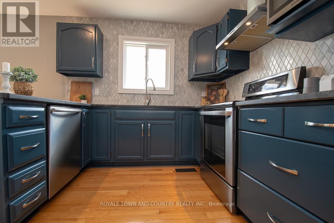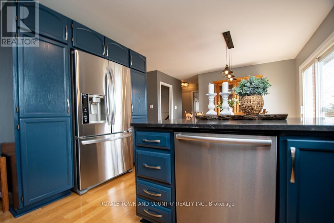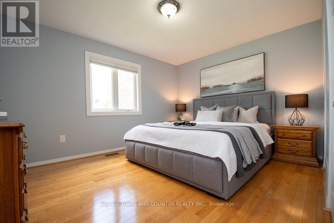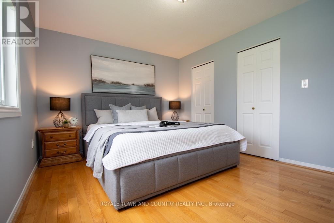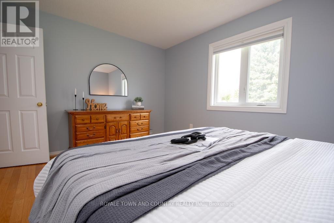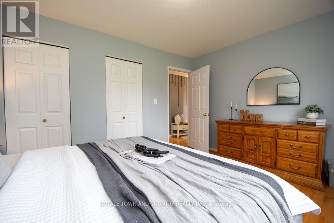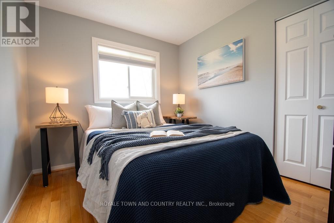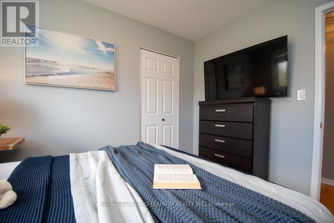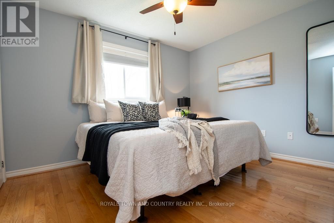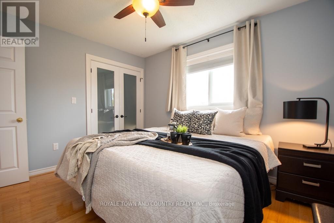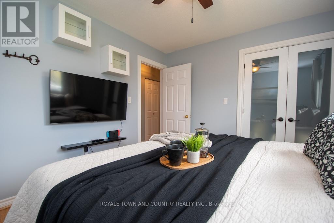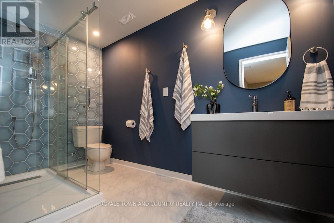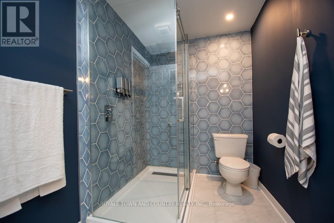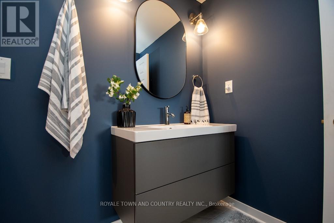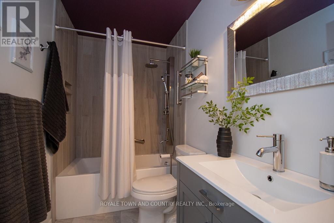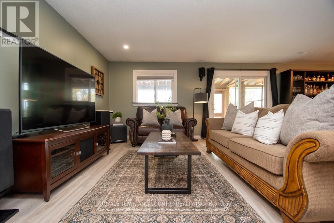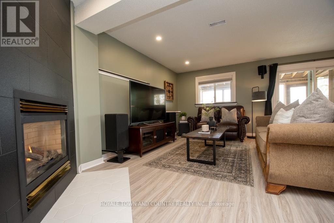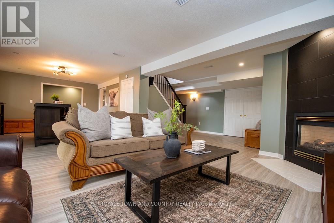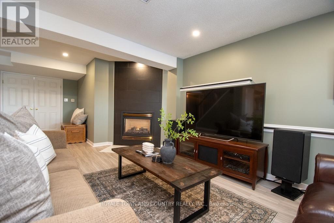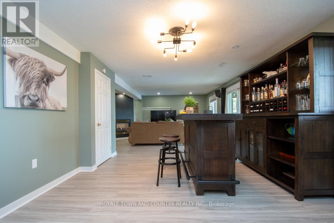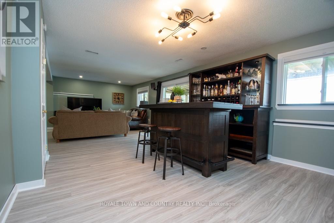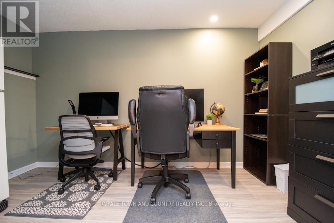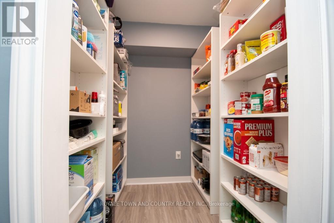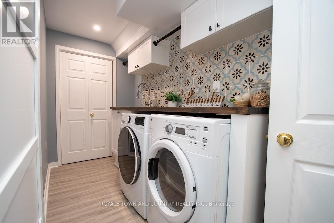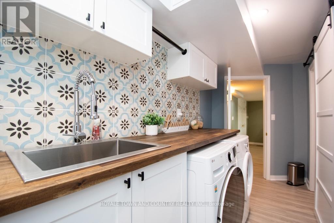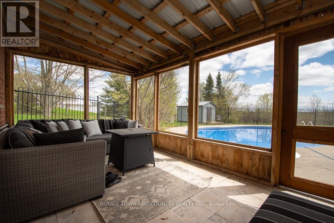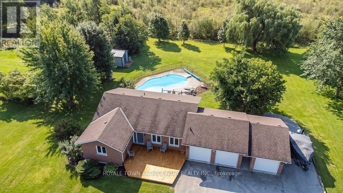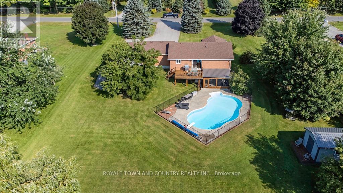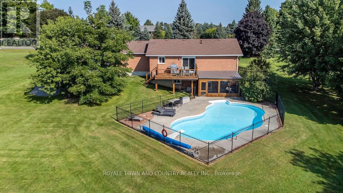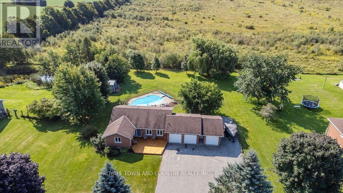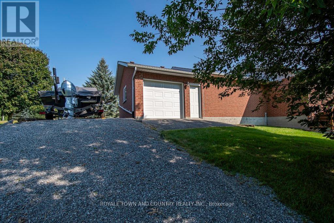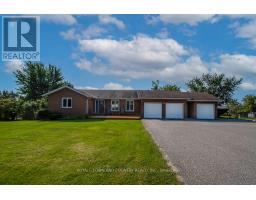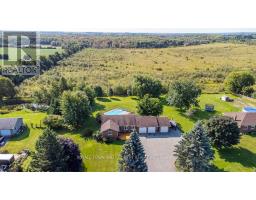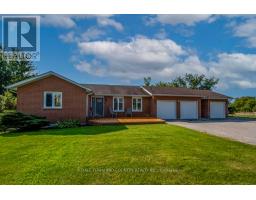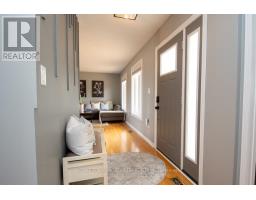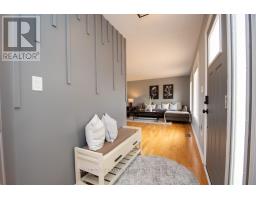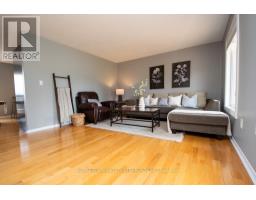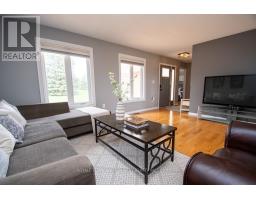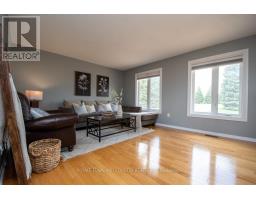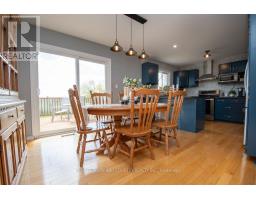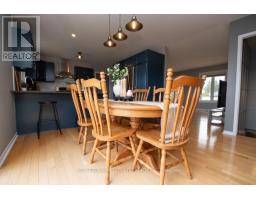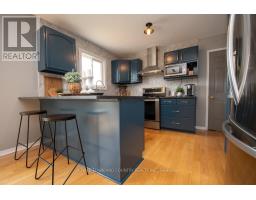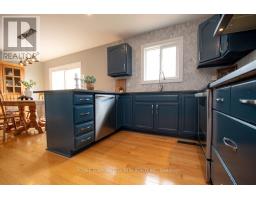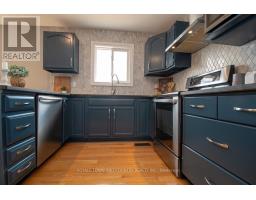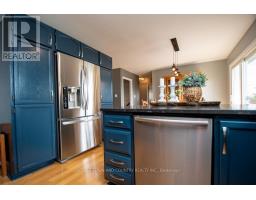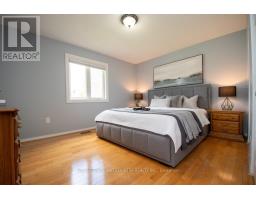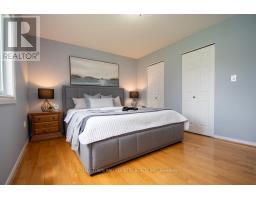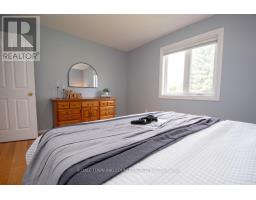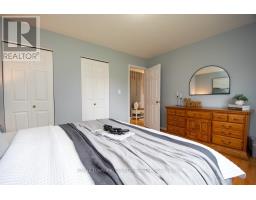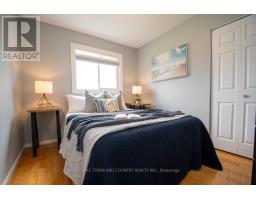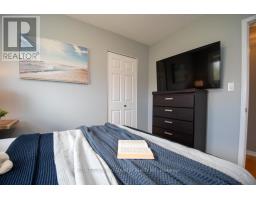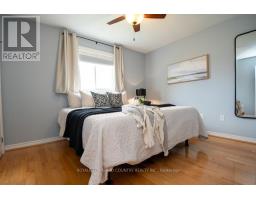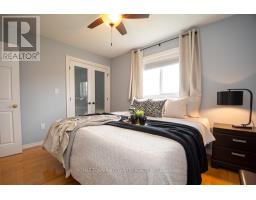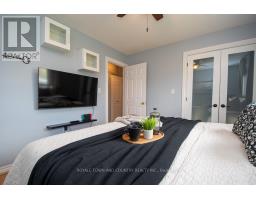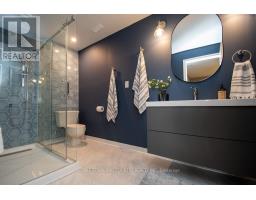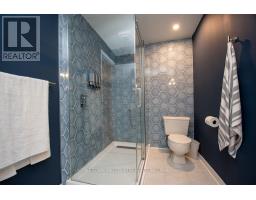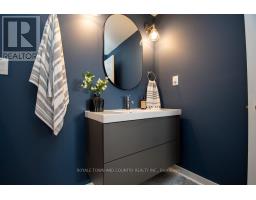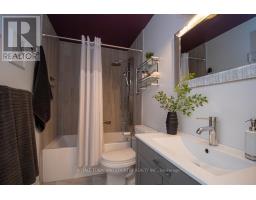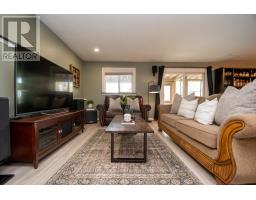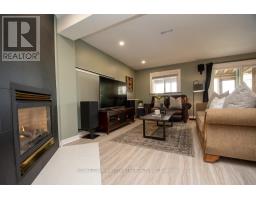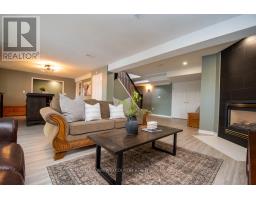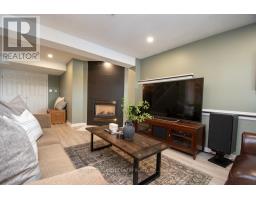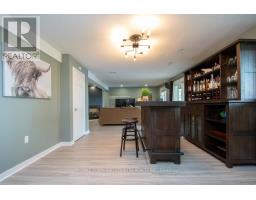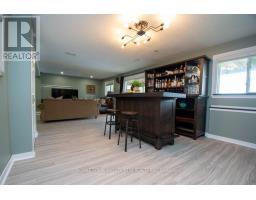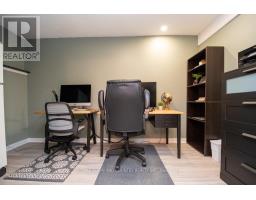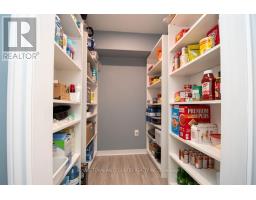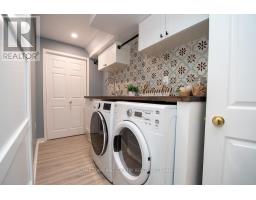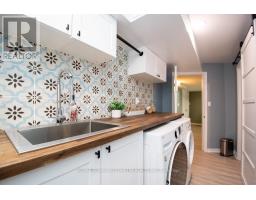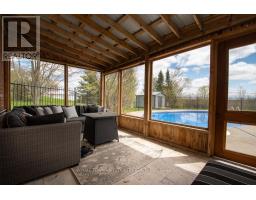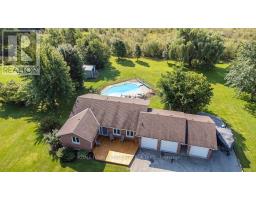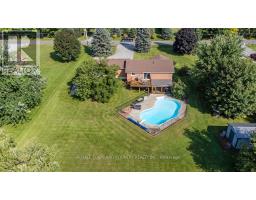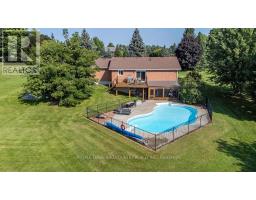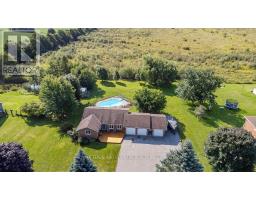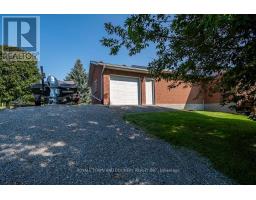3 Bedroom
2 Bathroom
1100 - 1500 sqft
Bungalow
Fireplace
Inground Pool
Central Air Conditioning
Forced Air
Landscaped
$999,900
Welcome to your dream retreat in a sought-after commuter-friendly village! This beautifully upgraded 3-bedroom all-brick bungalow offers exceptional style, comfort, and functionality all set on a picturesque lot backing onto open farmland for ultimate privacy. Step inside to find gleaming wood floors in the spacious living area with modern updated kitchen with walk out to deck from the eating area plus updated bath. The fully finished walk-out lower level adds valuable living space, perfect for entertaining, relaxing, or accommodating guests. Plus there is a and a warm, inviting gas fireplace to take the chill off those cool nights or just to snuggle while watching your show. You'll love the decorated laundry room, dedicated office space, abundant storage solutions, and thoughtful touches throughout.Outdoors, your private oasis awaits: an in-ground pool, pool shed, and concrete patio make summer entertaining effortless. The triple garage and paved driveway with turn-around provide ample parking for guests, trailers, or toys. Whether you're commuting to the city or enjoying the peace of country living, this home checks all the boxes modern upgrades, plenty of space, and an unbeatable setting. (id:61423)
Property Details
|
MLS® Number
|
X12140989 |
|
Property Type
|
Single Family |
|
Community Name
|
Manilla |
|
Amenities Near By
|
Place Of Worship |
|
Community Features
|
School Bus |
|
Equipment Type
|
Water Heater |
|
Features
|
Sloping, Flat Site, Conservation/green Belt |
|
Parking Space Total
|
8 |
|
Pool Type
|
Inground Pool |
|
Rental Equipment Type
|
Water Heater |
|
Structure
|
Deck, Patio(s), Porch, Shed |
|
View Type
|
View |
Building
|
Bathroom Total
|
2 |
|
Bedrooms Above Ground
|
3 |
|
Bedrooms Total
|
3 |
|
Age
|
31 To 50 Years |
|
Amenities
|
Fireplace(s) |
|
Appliances
|
Garage Door Opener Remote(s), Dishwasher, Garage Door Opener, Stove, Window Coverings, Refrigerator |
|
Architectural Style
|
Bungalow |
|
Basement Features
|
Walk Out |
|
Basement Type
|
Full |
|
Construction Style Attachment
|
Detached |
|
Cooling Type
|
Central Air Conditioning |
|
Exterior Finish
|
Brick |
|
Fireplace Present
|
Yes |
|
Fireplace Total
|
1 |
|
Foundation Type
|
Poured Concrete |
|
Heating Fuel
|
Natural Gas |
|
Heating Type
|
Forced Air |
|
Stories Total
|
1 |
|
Size Interior
|
1100 - 1500 Sqft |
|
Type
|
House |
|
Utility Water
|
Drilled Well |
Parking
|
Attached Garage
|
|
|
Garage
|
|
|
R V
|
|
Land
|
Acreage
|
No |
|
Land Amenities
|
Place Of Worship |
|
Landscape Features
|
Landscaped |
|
Sewer
|
Septic System |
|
Size Depth
|
250 Ft |
|
Size Frontage
|
157 Ft |
|
Size Irregular
|
157 X 250 Ft |
|
Size Total Text
|
157 X 250 Ft|1/2 - 1.99 Acres |
Rooms
| Level |
Type |
Length |
Width |
Dimensions |
|
Lower Level |
Office |
2.25 m |
4.08 m |
2.25 m x 4.08 m |
|
Lower Level |
Pantry |
3.59 m |
1.9 m |
3.59 m x 1.9 m |
|
Lower Level |
Bathroom |
3.52 m |
1.9 m |
3.52 m x 1.9 m |
|
Lower Level |
Laundry Room |
4.19 m |
1.68 m |
4.19 m x 1.68 m |
|
Lower Level |
Utility Room |
4.28 m |
5.84 m |
4.28 m x 5.84 m |
|
Lower Level |
Sunroom |
5.04 m |
3 m |
5.04 m x 3 m |
|
Lower Level |
Recreational, Games Room |
9.02 m |
7.86 m |
9.02 m x 7.86 m |
|
Main Level |
Foyer |
1.86 m |
1.5 m |
1.86 m x 1.5 m |
|
Main Level |
Living Room |
5.21 m |
3.97 m |
5.21 m x 3.97 m |
|
Main Level |
Kitchen |
3.15 m |
3.88 m |
3.15 m x 3.88 m |
|
Main Level |
Dining Room |
3.33 m |
3.88 m |
3.33 m x 3.88 m |
|
Main Level |
Bathroom |
1.55 m |
2.56 m |
1.55 m x 2.56 m |
|
Main Level |
Bedroom |
3.2 m |
3.61 m |
3.2 m x 3.61 m |
|
Main Level |
Bedroom 2 |
3.2 m |
2.66 m |
3.2 m x 2.66 m |
|
Main Level |
Primary Bedroom |
4.28 m |
3.33 m |
4.28 m x 3.33 m |
https://www.realtor.ca/real-estate/28296064/116-cresswell-road-kawartha-lakes-manilla-manilla
