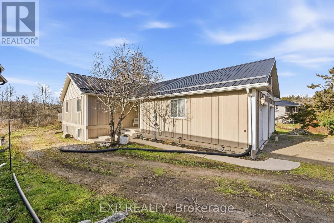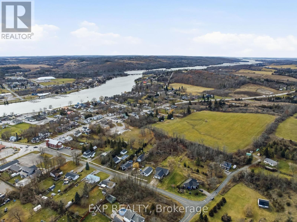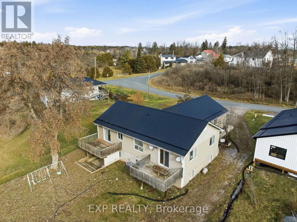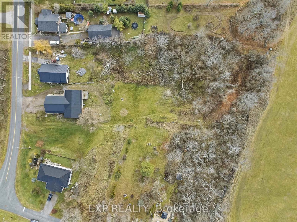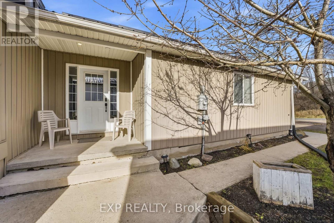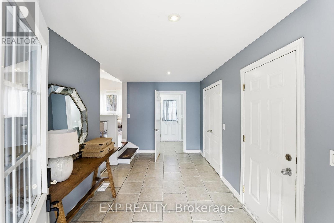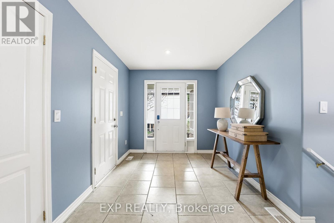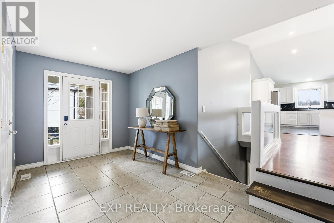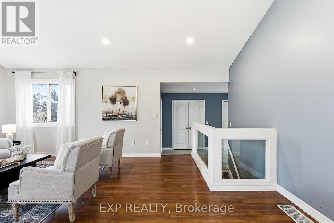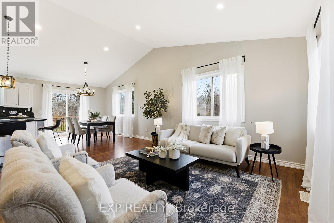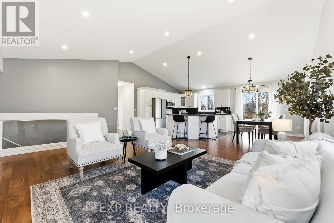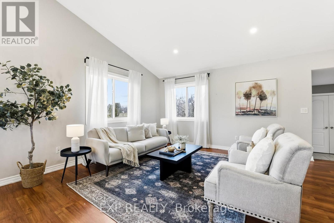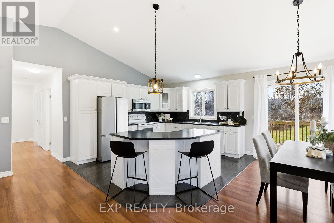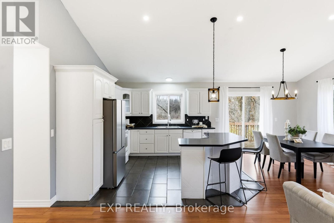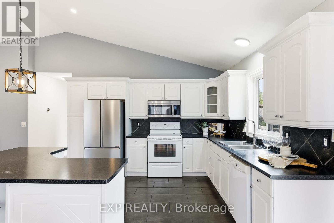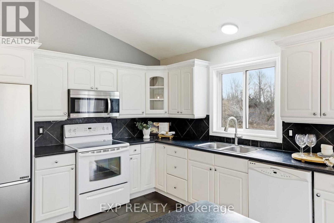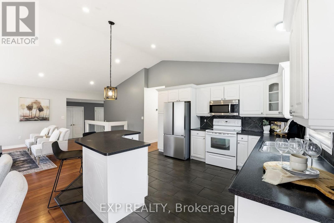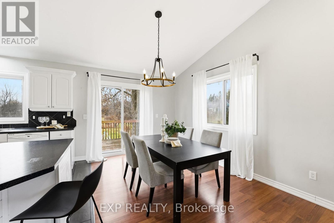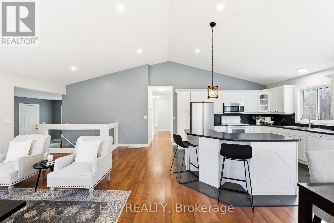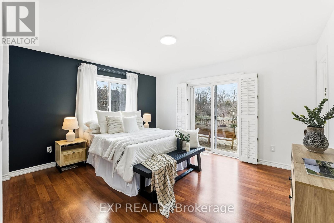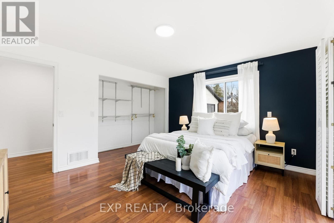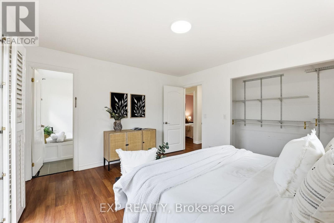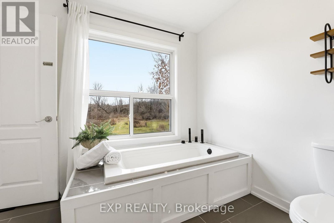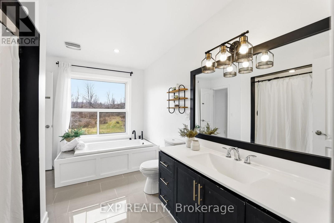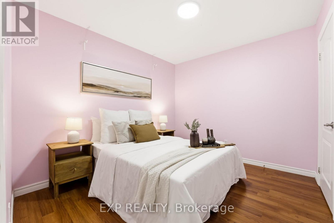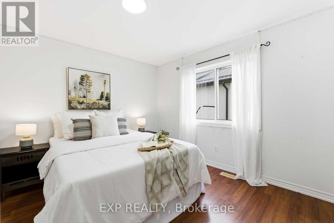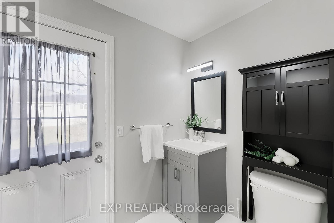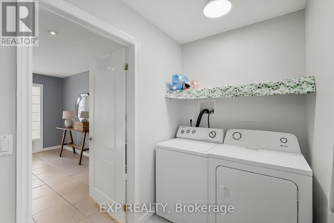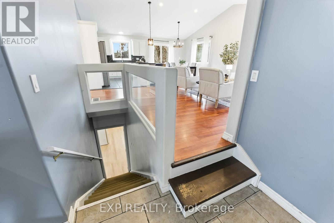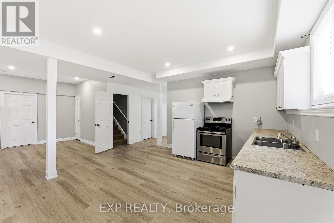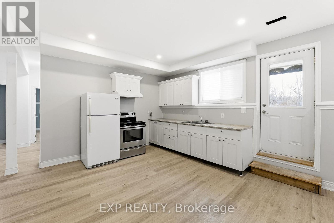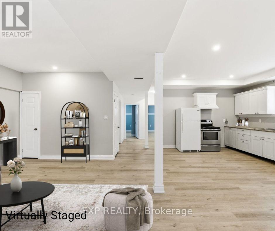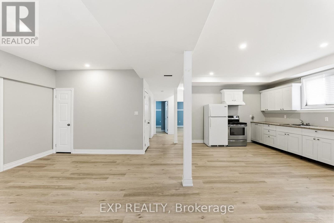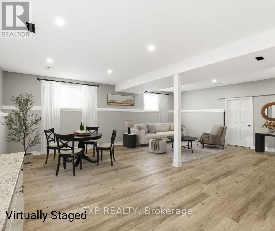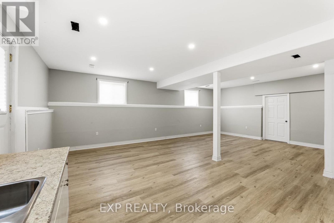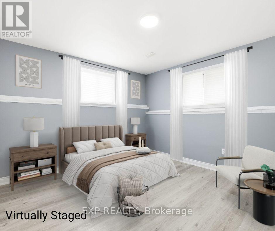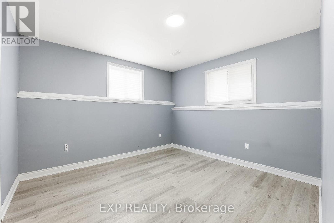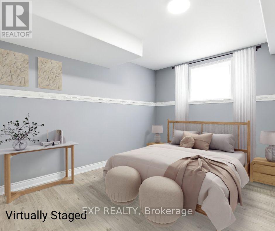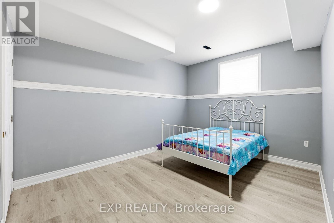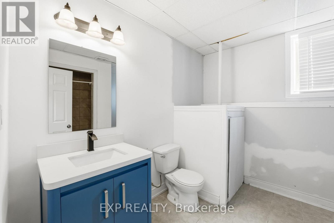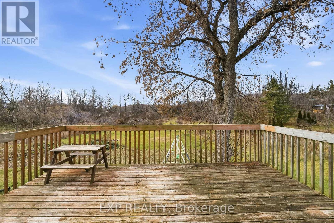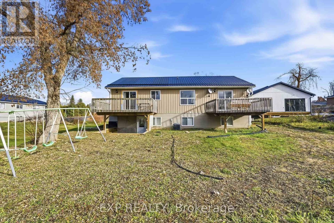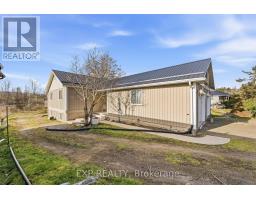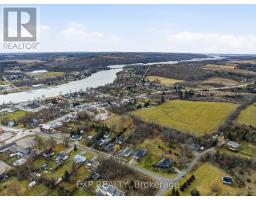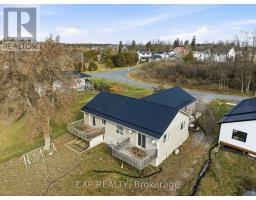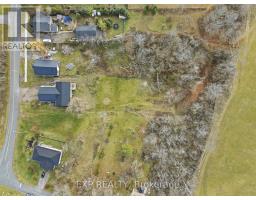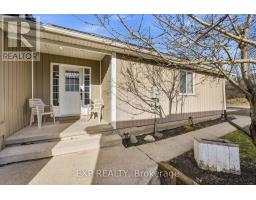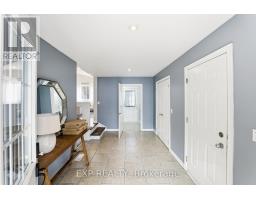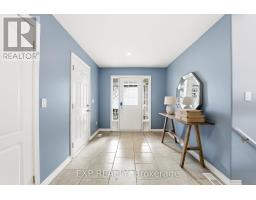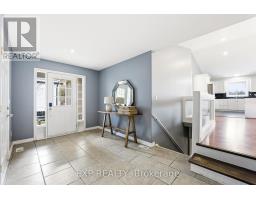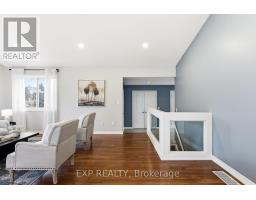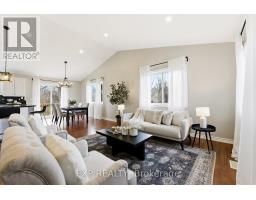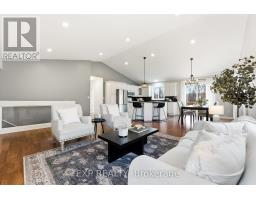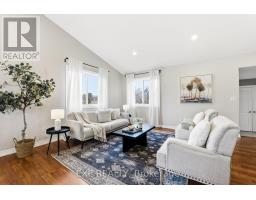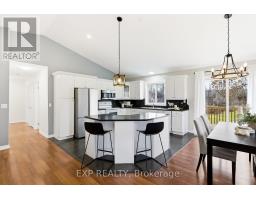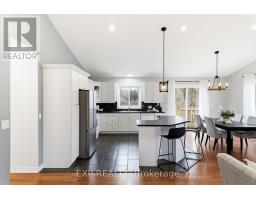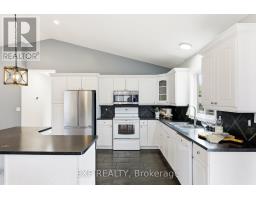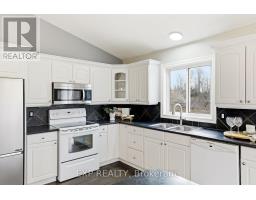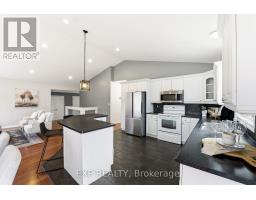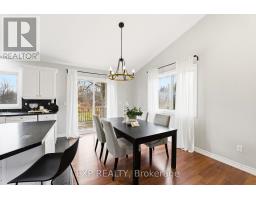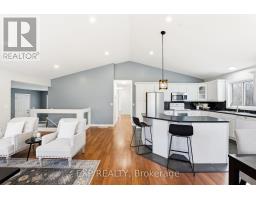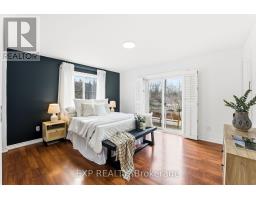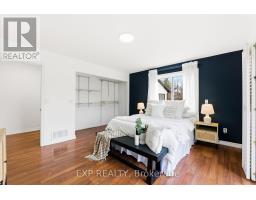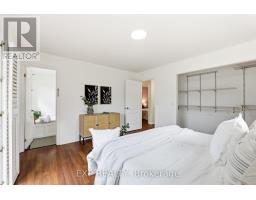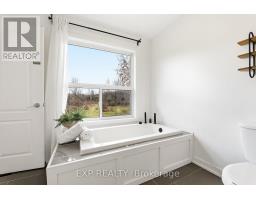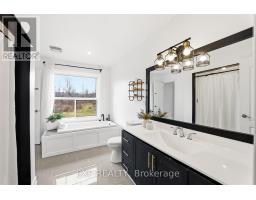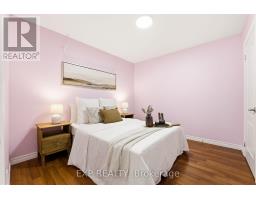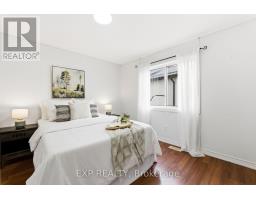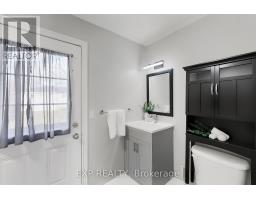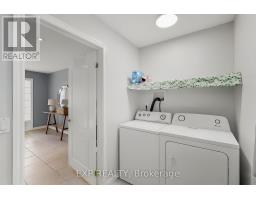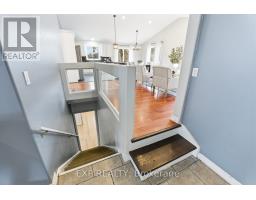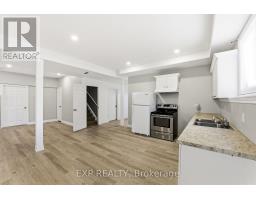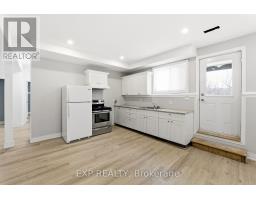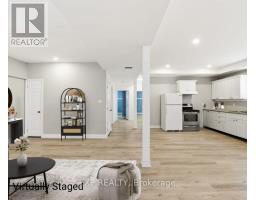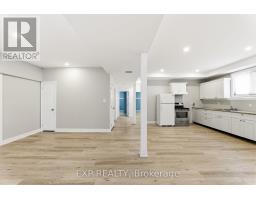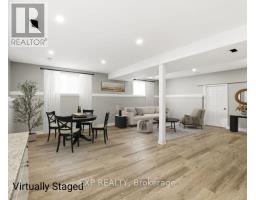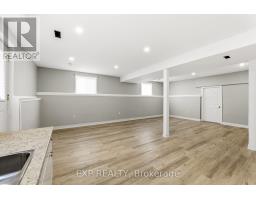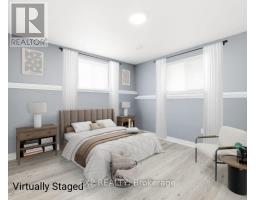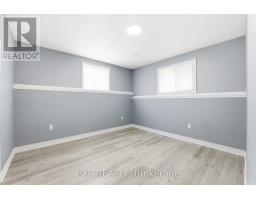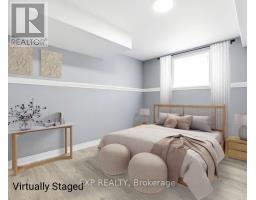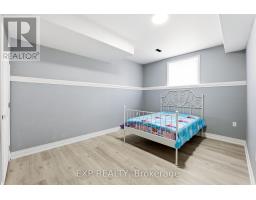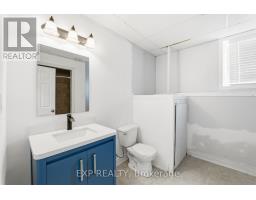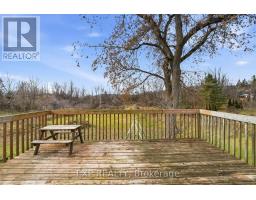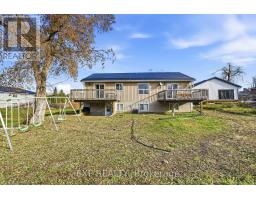117 Bridge Street N Trent Hills (Hastings), Ontario K0L 1Y0
$549,000
Opportunity and Possibility headline this home set on a near 1/2-acre lot tucked on a quiet street in the heart of the growing little hamlet of Hastings. Catering to ownership on all levels, this 4 bedroom (2+2), 2 Kitchen (1+1), 3-bathroom home with lower-level walk-out/separate entrance, presents a multitude of options. New-growing families, retirees, multi-generational, investors adding to their portfolio, first time home buyers with the additional income potential and everything in between. The open concept main floor showcases the home and has many wonderful features - Vaulted ceilings sprawling over the kitchen-living and dining room spaces with a center island positioned to entertain. Patio walkouts from the dining and primary rooms to private deck spaces overlooking the beautiful .44 acre lot, garage access, 2 big bedrooms, office/den/3rd bedroom, laundry-powder room, and a well appointed semi-4-piece ensuite. The lower level offers flexibility to have an apartment, in-law suite, additional income, or just a wonderful family/recreational area. 2 large bedrooms, 3-piece bathroom, fridge, stove and separate walk-out entrance. New glass custom cut to replace in all windows- lower level installed and upstairs still in garage. North side of home has been waterproofed and second sump installed. Walking distance to the seaway to around the world via the Trent Severn Waterway, Lift locks, Best Fish n Chips in Northumberland, Parks, Shopping, Downtown, Highways 7 & 45, and so much more! (id:61423)
Open House
This property has open houses!
12:00 pm
Ends at:2:00 pm
Property Details
| MLS® Number | X12585800 |
| Property Type | Single Family |
| Community Name | Hastings |
| Amenities Near By | Park, Place Of Worship |
| Community Features | School Bus, Community Centre |
| Equipment Type | Water Heater, Furnace |
| Features | Guest Suite, In-law Suite |
| Parking Space Total | 6 |
| Rental Equipment Type | Water Heater, Furnace |
Building
| Bathroom Total | 3 |
| Bedrooms Above Ground | 2 |
| Bedrooms Below Ground | 2 |
| Bedrooms Total | 4 |
| Appliances | Dishwasher, Dryer, Stove, Washer, Refrigerator |
| Architectural Style | Raised Bungalow |
| Basement Development | Finished |
| Basement Features | Walk Out, Separate Entrance |
| Basement Type | N/a (finished), Full, N/a |
| Construction Style Attachment | Detached |
| Cooling Type | Central Air Conditioning |
| Exterior Finish | Vinyl Siding |
| Fireplace Present | Yes |
| Foundation Type | Poured Concrete |
| Half Bath Total | 1 |
| Heating Fuel | Natural Gas |
| Heating Type | Forced Air |
| Stories Total | 1 |
| Size Interior | 1100 - 1500 Sqft |
| Type | House |
| Utility Water | Municipal Water |
Parking
| Attached Garage | |
| Garage |
Land
| Acreage | No |
| Land Amenities | Park, Place Of Worship |
| Sewer | Sanitary Sewer |
| Size Depth | 304 Ft ,3 In |
| Size Frontage | 63 Ft ,3 In |
| Size Irregular | 63.3 X 304.3 Ft |
| Size Total Text | 63.3 X 304.3 Ft |
| Surface Water | River/stream |
Rooms
| Level | Type | Length | Width | Dimensions |
|---|---|---|---|---|
| Lower Level | Bedroom 4 | 4.05 m | 4.15 m | 4.05 m x 4.15 m |
| Lower Level | Kitchen | 3.96 m | 3.55 m | 3.96 m x 3.55 m |
| Lower Level | Family Room | 8.2 m | 5.1 m | 8.2 m x 5.1 m |
| Lower Level | Eating Area | 2.82 m | 3.1 m | 2.82 m x 3.1 m |
| Lower Level | Bedroom 3 | 3.83 m | 3.58 m | 3.83 m x 3.58 m |
| Main Level | Living Room | 4.23 m | 6.24 m | 4.23 m x 6.24 m |
| Main Level | Dining Room | 3.95 m | 2.96 m | 3.95 m x 2.96 m |
| Main Level | Kitchen | 3.94 m | 3.46 m | 3.94 m x 3.46 m |
| Main Level | Primary Bedroom | 3.85 m | 4.24 m | 3.85 m x 4.24 m |
| Main Level | Bathroom | 3.85 m | 2.8 m | 3.85 m x 2.8 m |
| Main Level | Bathroom | 3.21 m | 1.59 m | 3.21 m x 1.59 m |
| Main Level | Bedroom 2 | 3.49 m | 3.63 m | 3.49 m x 3.63 m |
| Main Level | Den | 3.21 m | 2.86 m | 3.21 m x 2.86 m |
https://www.realtor.ca/real-estate/29146576/117-bridge-street-n-trent-hills-hastings-hastings
Interested?
Contact us for more information
