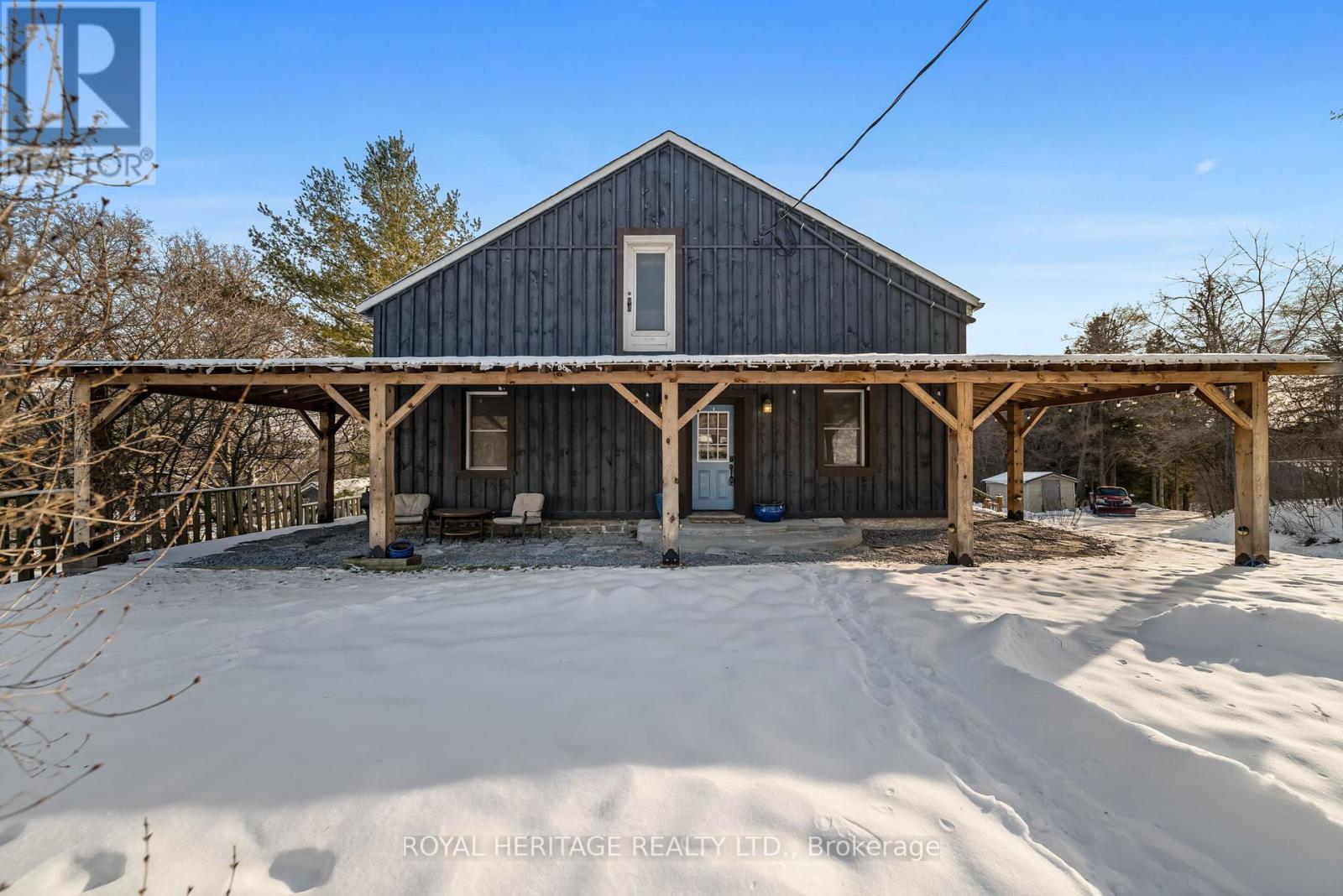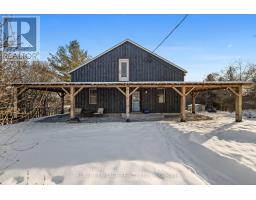3 Bedroom
2 Bathroom
Central Air Conditioning
Forced Air
$559,900
Are you looking for a home full of character and historic charm blended seamlessly with modern convenience? This home may be everything you've searched for! The exterior showcases the timeless appeal of board and batten siding, including a huge wrap-around porch with walkouts from the kitchen, front entry and primary bedroom. Inside, exposed brick, beams, and original floors showcase the home's rich history. Bathed in natural light, this home features 3 large bedrooms, an eat-in kitchen with plenty of counter space and an island, 2 bathrooms -one featuring a clawfoot tub, and a large loft family room with vaulted ceiling and skylights. Downstairs, there is plenty of storage and a huge rec room with patio doors leading outside. The basement has in-law suite potential. Set back from the road, outside you'll find a large front yard and plenty of parking spaces. You are a short walk to the centre of town and all it's amenities. This home is truly one of a kind! **** EXTRAS **** Garage was recently converted to a recreation room and could easily be converted back. Furnace (2022). Central Air. Enjoy the conveniences of municipal sewer/water and natural gas! (id:48219)
Property Details
|
MLS® Number
|
X8280274 |
|
Property Type
|
Single Family |
|
Amenities Near By
|
Beach, Park, Place Of Worship, Schools |
|
Features
|
Irregular Lot Size |
|
Parking Space Total
|
8 |
Building
|
Bathroom Total
|
2 |
|
Bedrooms Above Ground
|
3 |
|
Bedrooms Total
|
3 |
|
Appliances
|
Water Heater, Dishwasher, Refrigerator, Stove, Washer, Window Coverings |
|
Basement Development
|
Partially Finished |
|
Basement Type
|
N/a (partially Finished) |
|
Construction Style Attachment
|
Detached |
|
Cooling Type
|
Central Air Conditioning |
|
Foundation Type
|
Stone |
|
Heating Fuel
|
Natural Gas |
|
Heating Type
|
Forced Air |
|
Stories Total
|
2 |
|
Type
|
House |
|
Utility Water
|
Municipal Water |
Land
|
Acreage
|
No |
|
Land Amenities
|
Beach, Park, Place Of Worship, Schools |
|
Sewer
|
Sanitary Sewer |
|
Size Irregular
|
77.61 X 194.79 Ft |
|
Size Total Text
|
77.61 X 194.79 Ft|under 1/2 Acre |
|
Surface Water
|
River/stream |
Rooms
| Level |
Type |
Length |
Width |
Dimensions |
|
Second Level |
Bedroom 2 |
5.57 m |
4.04 m |
5.57 m x 4.04 m |
|
Second Level |
Bedroom 3 |
5.49 m |
4.46 m |
5.49 m x 4.46 m |
|
Second Level |
Family Room |
5.77 m |
6.62 m |
5.77 m x 6.62 m |
|
Basement |
Recreational, Games Room |
6.2 m |
7.28 m |
6.2 m x 7.28 m |
|
Basement |
Utility Room |
5.75 m |
6.32 m |
5.75 m x 6.32 m |
|
Main Level |
Primary Bedroom |
5.44 m |
4.8 m |
5.44 m x 4.8 m |
|
Main Level |
Bathroom |
3.99 m |
3.05 m |
3.99 m x 3.05 m |
|
Main Level |
Kitchen |
5.41 m |
4.74 m |
5.41 m x 4.74 m |
|
Main Level |
Dining Room |
5.96 m |
3.91 m |
5.96 m x 3.91 m |
|
Main Level |
Bathroom |
2.01 m |
2.76 m |
2.01 m x 2.76 m |
Utilities
|
Sewer
|
Installed |
|
Cable
|
Available |
https://www.realtor.ca/real-estate/26815877/117-mill-street-quinte-west




























































