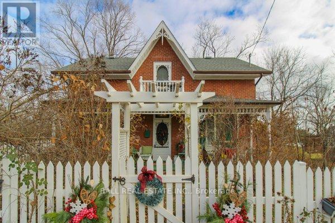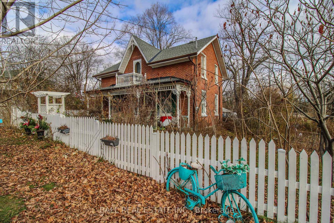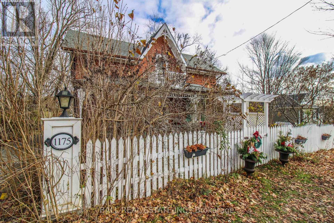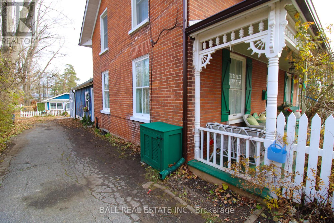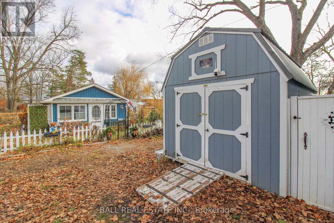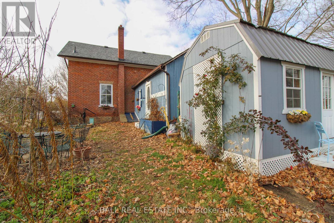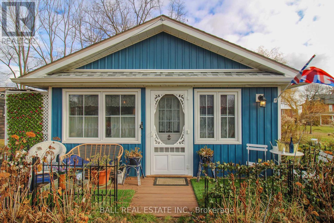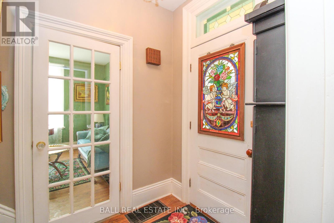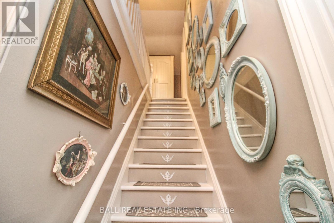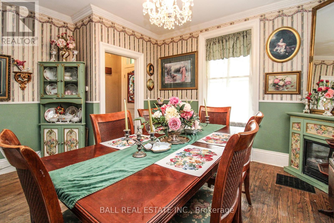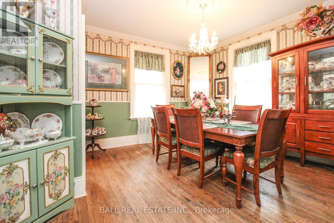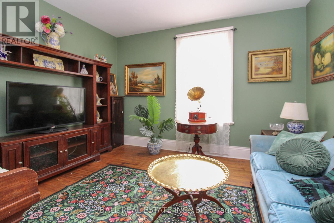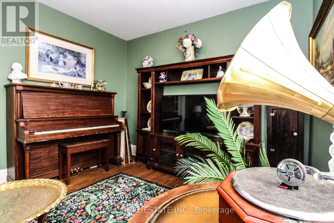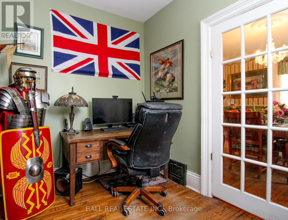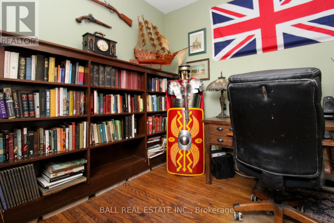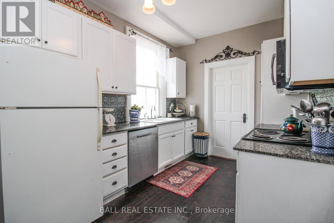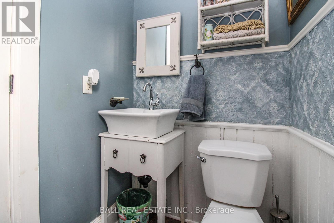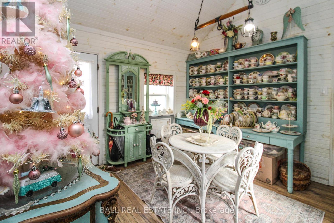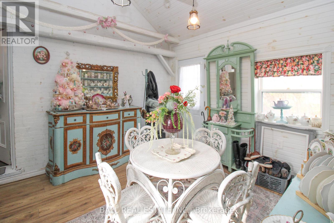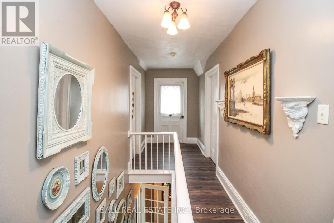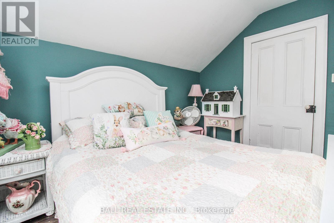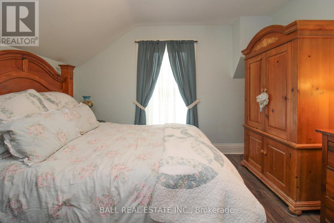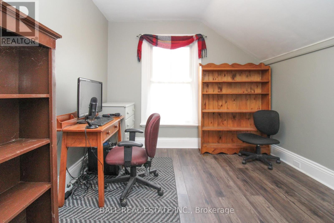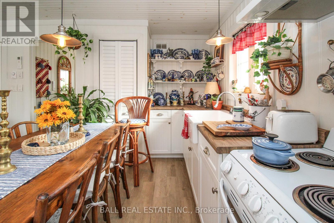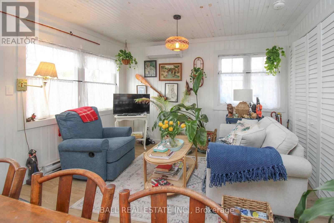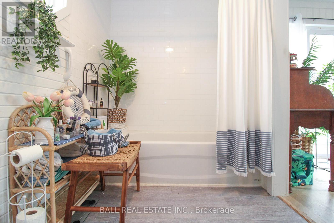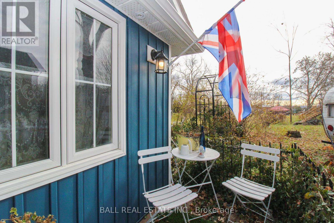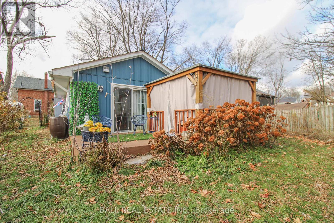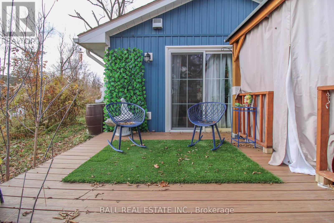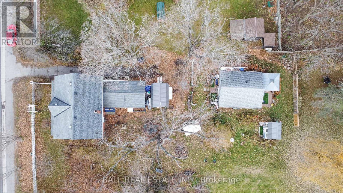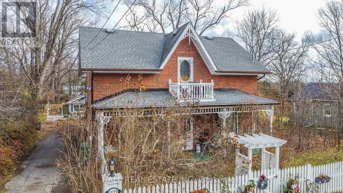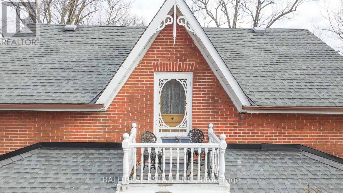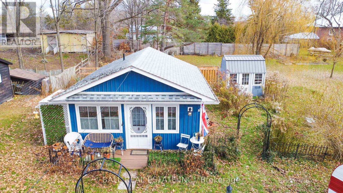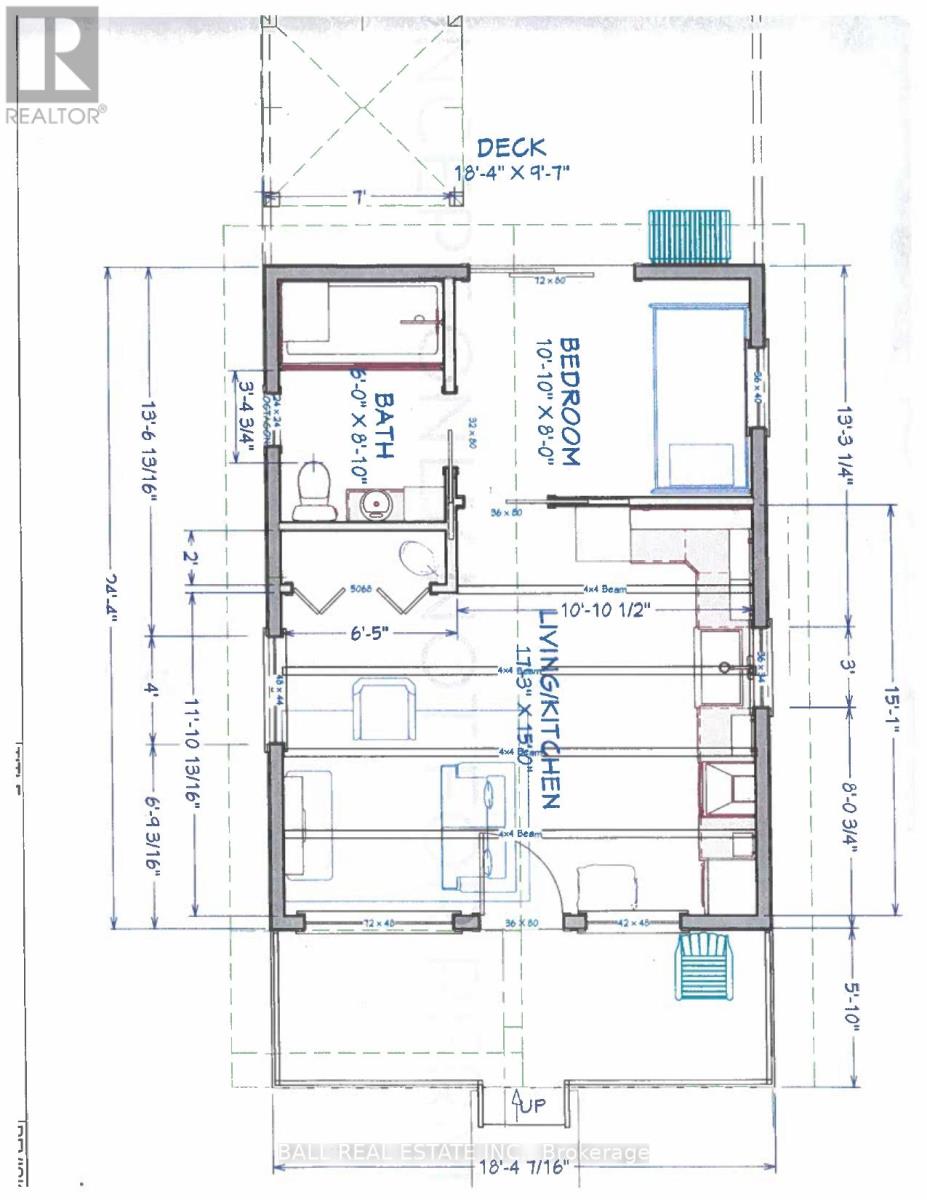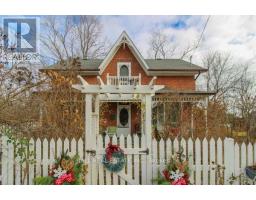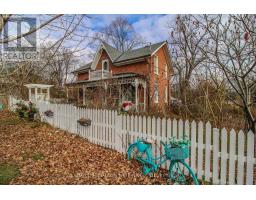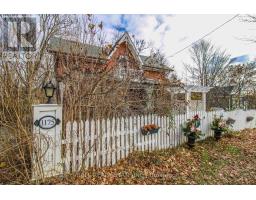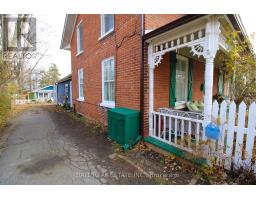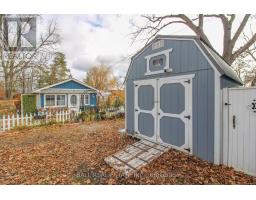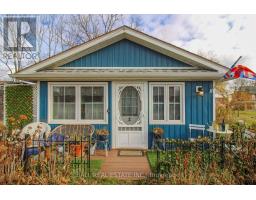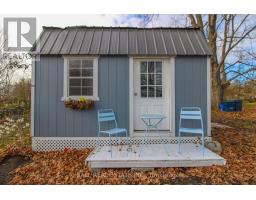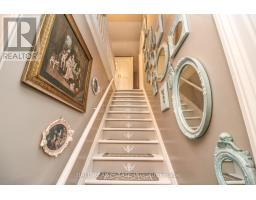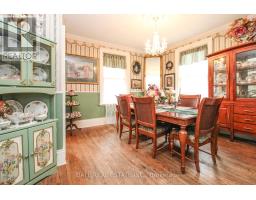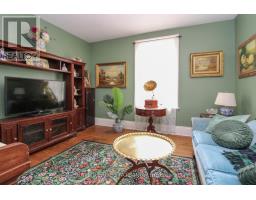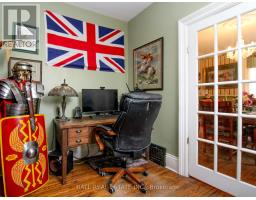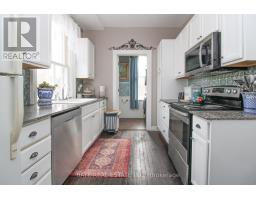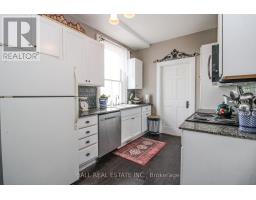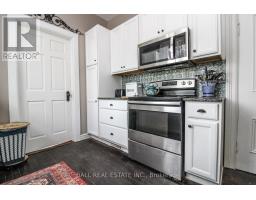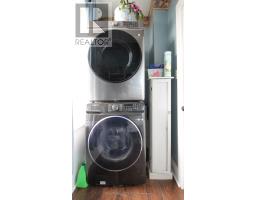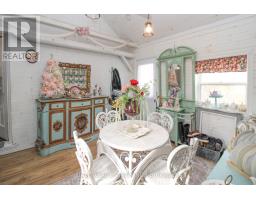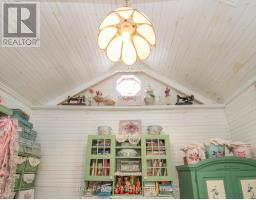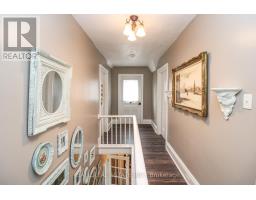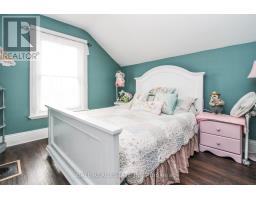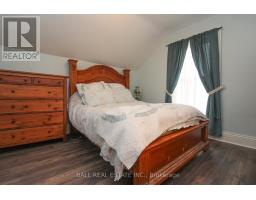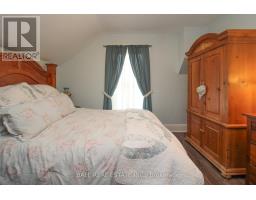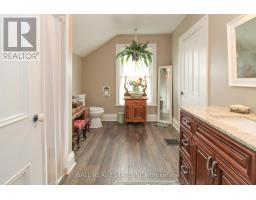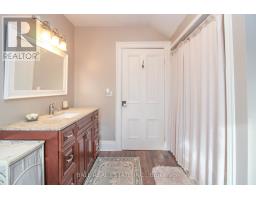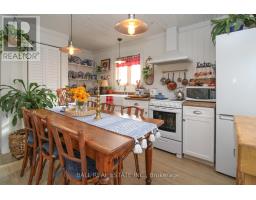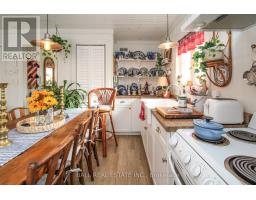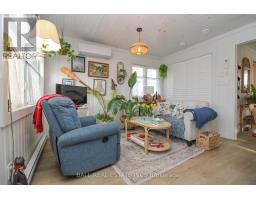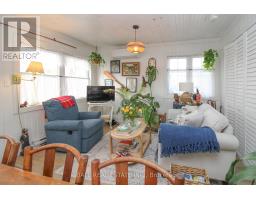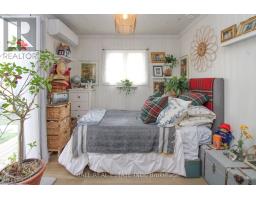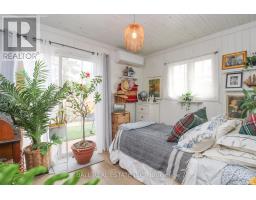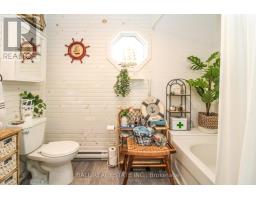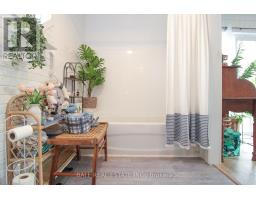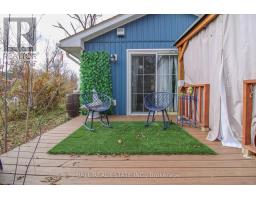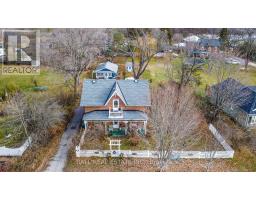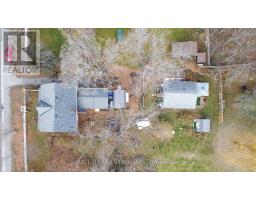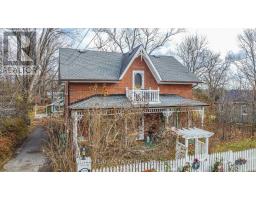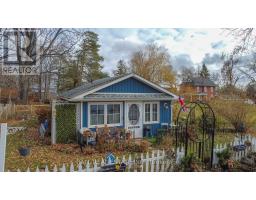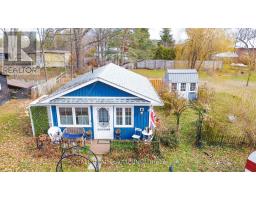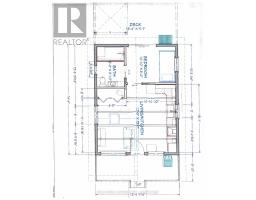3 Bedroom
2 Bathroom
1500 - 2000 sqft
Central Air Conditioning, Wall Unit
Baseboard Heaters, Forced Air, Not Known
$799,900
Welcome to 1175 Heritage Line in the quaint town of Keene, just 10 minutes from Peterborough. Beautifully maintained, built in 1880, 3 bedroom 2 bathroom home full of character. This property offers a newly built 2022 detached in law suite which can alternatively be used as an office or business space. Recent roof upgrades and two large insulated main level room additions make this the perfect, move-in ready space for a family home. (id:61423)
Property Details
|
MLS® Number
|
X12571794 |
|
Property Type
|
Single Family |
|
Community Name
|
Otonabee-South Monaghan |
|
Features
|
In-law Suite |
|
Parking Space Total
|
4 |
Building
|
Bathroom Total
|
2 |
|
Bedrooms Above Ground
|
3 |
|
Bedrooms Total
|
3 |
|
Age
|
100+ Years |
|
Amenities
|
Fireplace(s), Separate Heating Controls, Separate Electricity Meters |
|
Appliances
|
Water Heater, Dryer, Stove, Washer, Refrigerator |
|
Basement Development
|
Unfinished |
|
Basement Type
|
N/a (unfinished) |
|
Construction Style Attachment
|
Detached |
|
Cooling Type
|
Central Air Conditioning, Wall Unit |
|
Exterior Finish
|
Brick |
|
Foundation Type
|
Stone |
|
Half Bath Total
|
1 |
|
Heating Fuel
|
Electric, Natural Gas |
|
Heating Type
|
Baseboard Heaters, Forced Air, Not Known |
|
Stories Total
|
2 |
|
Size Interior
|
1500 - 2000 Sqft |
|
Type
|
House |
|
Utility Water
|
Drilled Well |
Parking
Land
|
Acreage
|
No |
|
Sewer
|
Septic System |
|
Size Depth
|
164 Ft |
|
Size Frontage
|
88 Ft |
|
Size Irregular
|
88 X 164 Ft |
|
Size Total Text
|
88 X 164 Ft |
Rooms
| Level |
Type |
Length |
Width |
Dimensions |
|
Second Level |
Bathroom |
3.64 m |
2.77 m |
3.64 m x 2.77 m |
|
Second Level |
Primary Bedroom |
3.57 m |
3.65 m |
3.57 m x 3.65 m |
|
Second Level |
Bedroom 2 |
3.65 m |
3.07 m |
3.65 m x 3.07 m |
|
Second Level |
Bedroom 3 |
3.57 m |
3.06 m |
3.57 m x 3.06 m |
|
Flat |
Kitchen |
1.28 m |
4.41 m |
1.28 m x 4.41 m |
|
Flat |
Dining Room |
1.92 m |
3.64 m |
1.92 m x 3.64 m |
|
Flat |
Living Room |
2.17 m |
3.64 m |
2.17 m x 3.64 m |
|
Flat |
Bedroom |
3.39 m |
3.4 m |
3.39 m x 3.4 m |
|
Flat |
Bathroom |
1.81 m |
2.67 m |
1.81 m x 2.67 m |
|
Main Level |
Kitchen |
4.67 m |
2.64 m |
4.67 m x 2.64 m |
|
Main Level |
Dining Room |
4.45 m |
4.03 m |
4.45 m x 4.03 m |
|
Main Level |
Living Room |
3.65 m |
4.03 m |
3.65 m x 4.03 m |
|
Main Level |
Den |
3.75 m |
3.6 m |
3.75 m x 3.6 m |
|
Main Level |
Den |
3.8 m |
3.42 m |
3.8 m x 3.42 m |
|
Main Level |
Office |
3.08 m |
2.63 m |
3.08 m x 2.63 m |
|
Main Level |
Bathroom |
1.27 m |
2.62 m |
1.27 m x 2.62 m |
Utilities
https://www.realtor.ca/real-estate/29131557/1175-heritage-line-otonabee-south-monaghan-otonabee-south-monaghan
