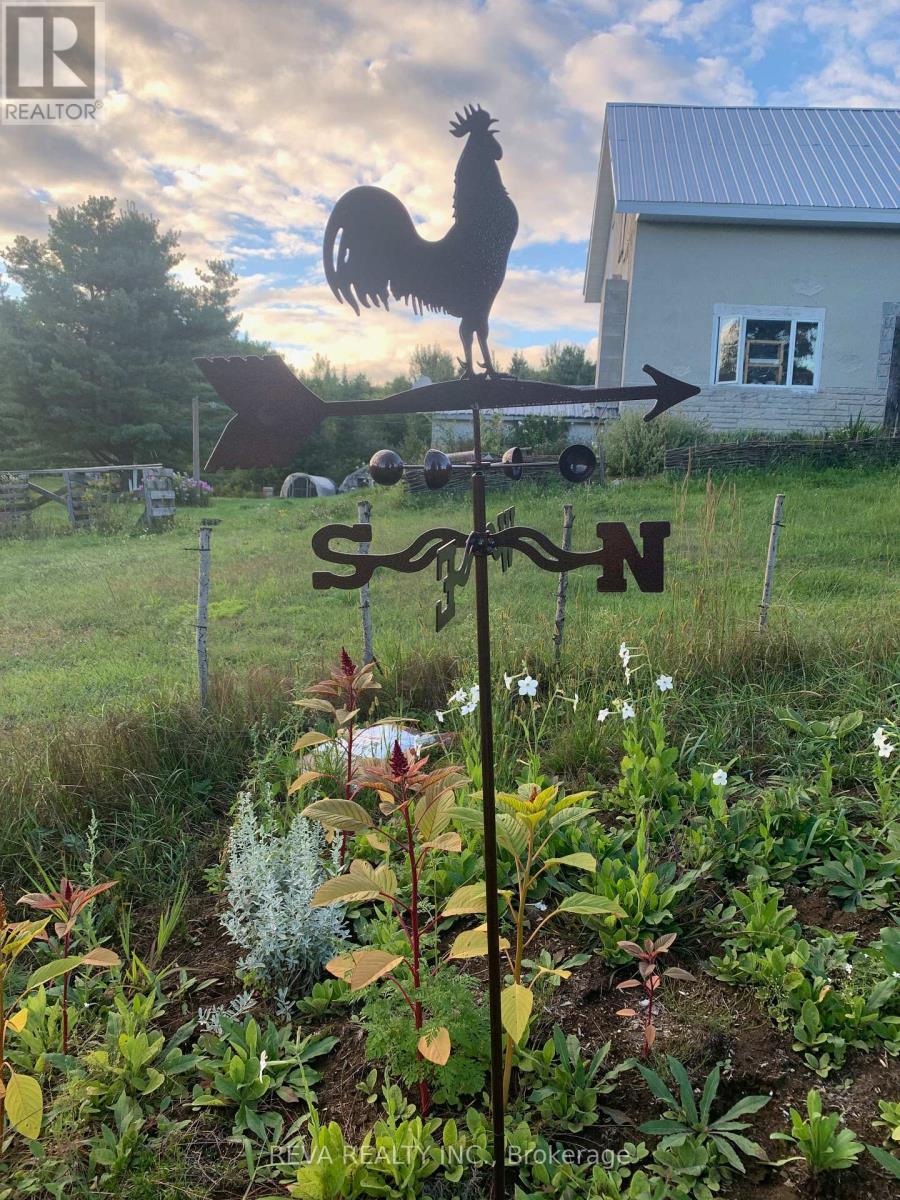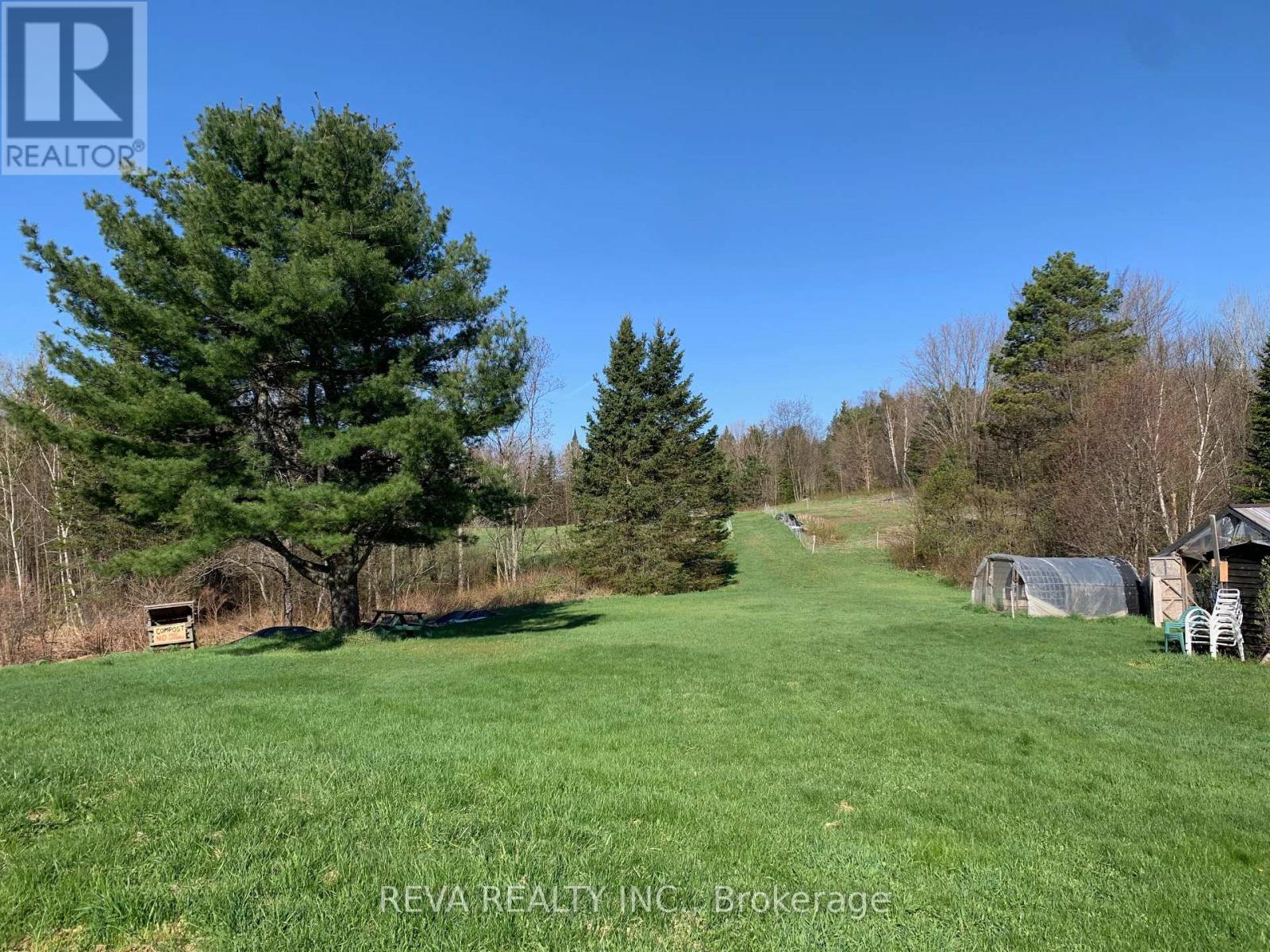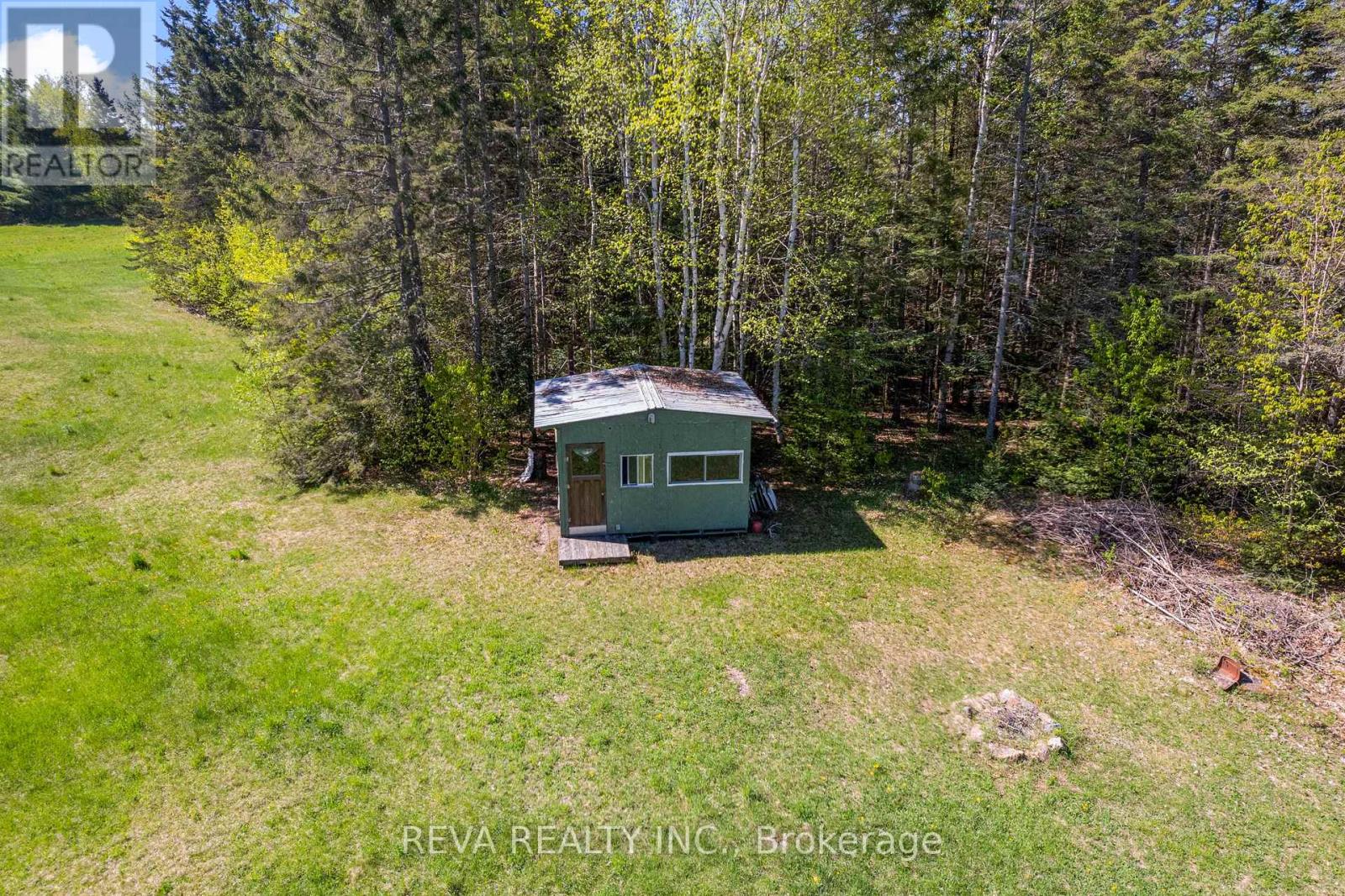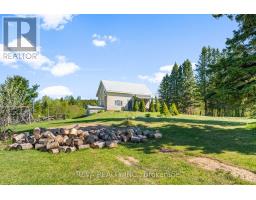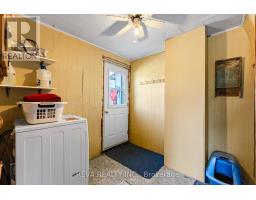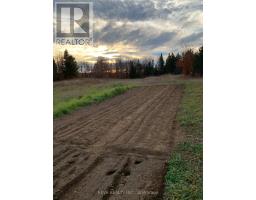3 Bedroom
1 Bathroom
1500 - 2000 sqft
Forced Air
Acreage
$385,000
This 21-acre property offers a mix of hardwood forest, rolling hills, and a spring-fed creek with small ponds overlooking the Monteagle Valley. The century home has been updated with 200-amp electrical service (2018), metal roof and soffit (2021), and some new windows (2022). Established gardens produce asparagus, rhubarb, and blueberries, with newly planted hardy hazelnut trees adding to the variety, while wild strawberries, raspberries, and blackberries grow naturally. Outbuildings include a garage/workshop with hydro, a chicken coop, garden shed, and a small cabin. Heating is provided by an outdoor wood furnace that also heats the water. This property is well-suited for first time home buyers and those looking for country living close to the vibrant centers of Maynooth and Bancroft. (id:61423)
Property Details
|
MLS® Number
|
X12166010 |
|
Property Type
|
Single Family |
|
Community Name
|
Monteagle Ward |
|
Community Features
|
School Bus |
|
Easement
|
Unknown, None |
|
Features
|
Sloping, Rolling |
|
Parking Space Total
|
6 |
|
Structure
|
Porch, Drive Shed, Outbuilding, Shed |
|
View Type
|
View |
Building
|
Bathroom Total
|
1 |
|
Bedrooms Above Ground
|
3 |
|
Bedrooms Total
|
3 |
|
Age
|
100+ Years |
|
Appliances
|
Water Heater |
|
Basement Type
|
Crawl Space |
|
Construction Style Attachment
|
Detached |
|
Exterior Finish
|
Stucco |
|
Foundation Type
|
Stone |
|
Heating Fuel
|
Wood |
|
Heating Type
|
Forced Air |
|
Stories Total
|
2 |
|
Size Interior
|
1500 - 2000 Sqft |
|
Type
|
House |
|
Utility Water
|
Drilled Well |
Parking
Land
|
Access Type
|
Year-round Access |
|
Acreage
|
Yes |
|
Sewer
|
Septic System |
|
Size Depth
|
718 Ft ,8 In |
|
Size Frontage
|
1310 Ft ,6 In |
|
Size Irregular
|
1310.5 X 718.7 Ft ; 21.1 Acres |
|
Size Total Text
|
1310.5 X 718.7 Ft ; 21.1 Acres|10 - 24.99 Acres |
|
Zoning Description
|
Ma |
Rooms
| Level |
Type |
Length |
Width |
Dimensions |
|
Second Level |
Bedroom |
4.06 m |
6.97 m |
4.06 m x 6.97 m |
|
Second Level |
Bedroom 2 |
3.09 m |
3.86 m |
3.09 m x 3.86 m |
|
Second Level |
Bedroom 3 |
3.09 m |
3.01 m |
3.09 m x 3.01 m |
|
Main Level |
Foyer |
1.97 m |
2.24 m |
1.97 m x 2.24 m |
|
Main Level |
Dining Room |
4.1 m |
2.27 m |
4.1 m x 2.27 m |
|
Main Level |
Kitchen |
4.1 m |
4.7 m |
4.1 m x 4.7 m |
|
Main Level |
Living Room |
4.07 m |
4.27 m |
4.07 m x 4.27 m |
|
Main Level |
Laundry Room |
2.59 m |
2.6 m |
2.59 m x 2.6 m |
|
Main Level |
Bathroom |
2.74 m |
1 m |
2.74 m x 1 m |
Utilities
|
Electricity
|
Installed |
|
Wireless
|
Available |
https://www.realtor.ca/real-estate/28350587/1175-hillsview-road-hastings-highlands-monteagle-ward-monteagle-ward





















