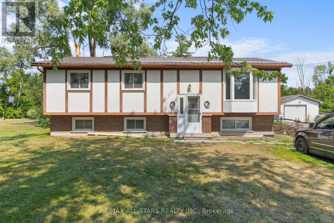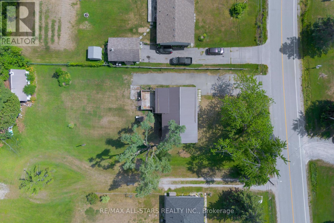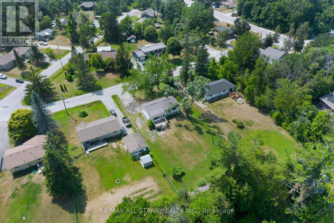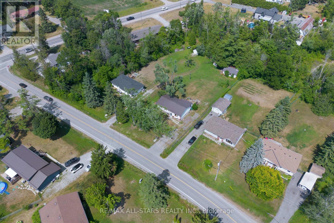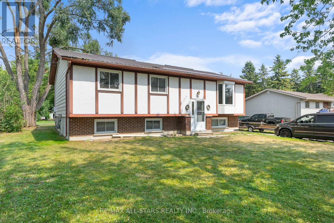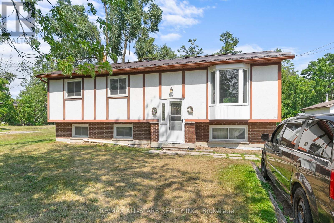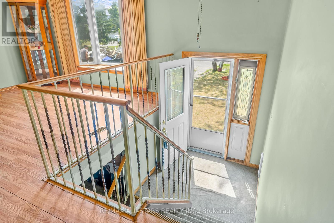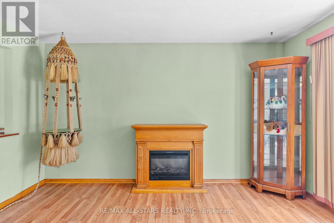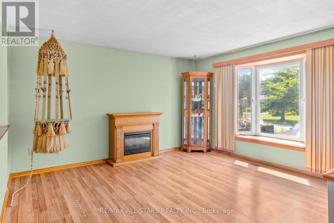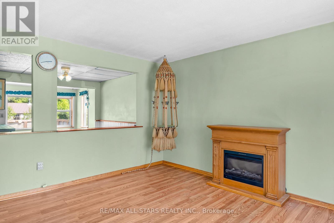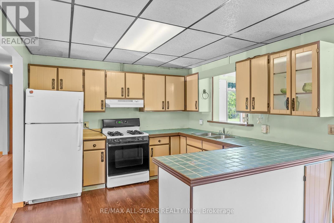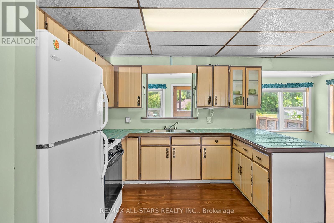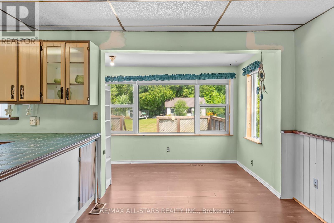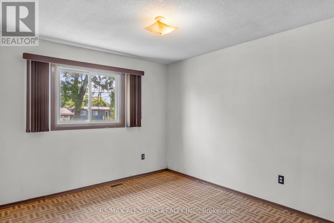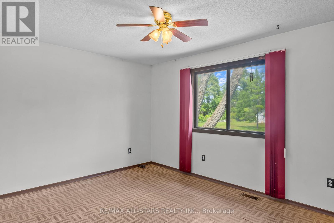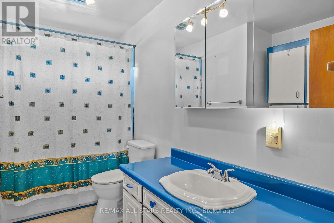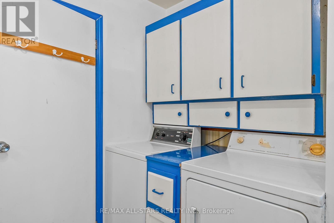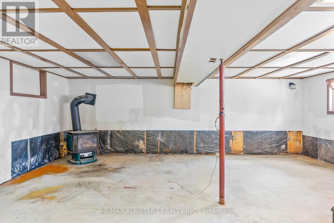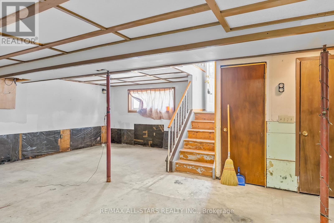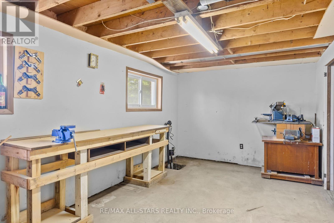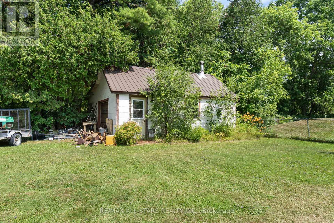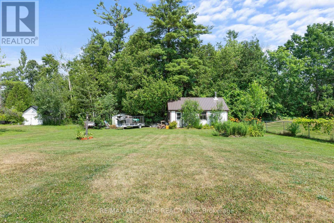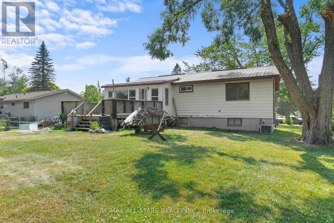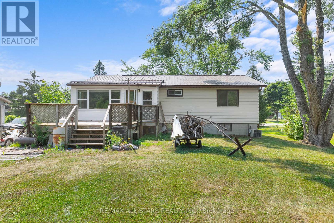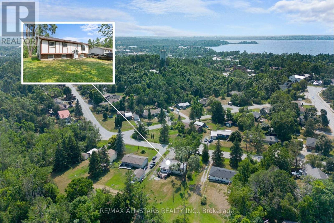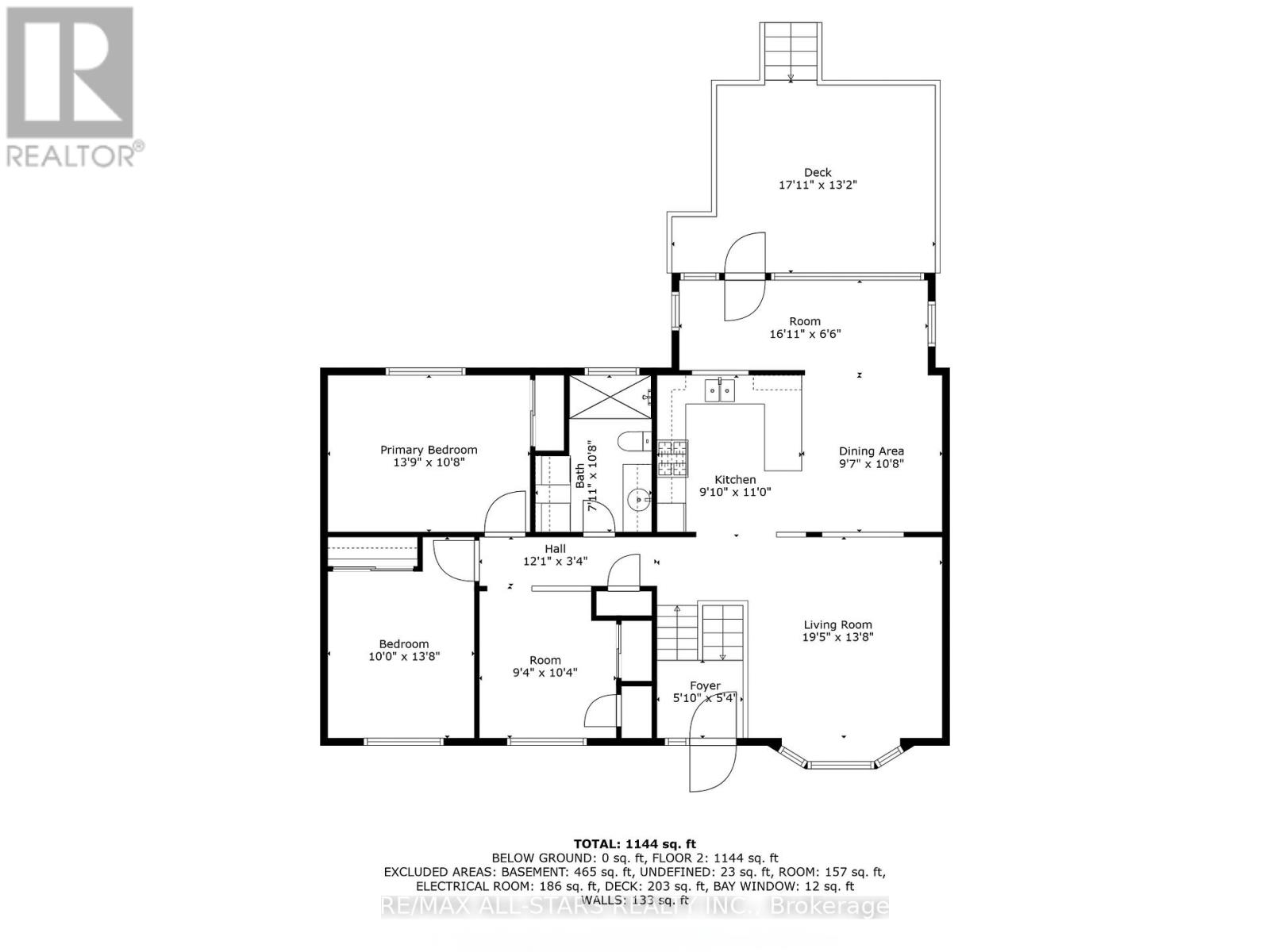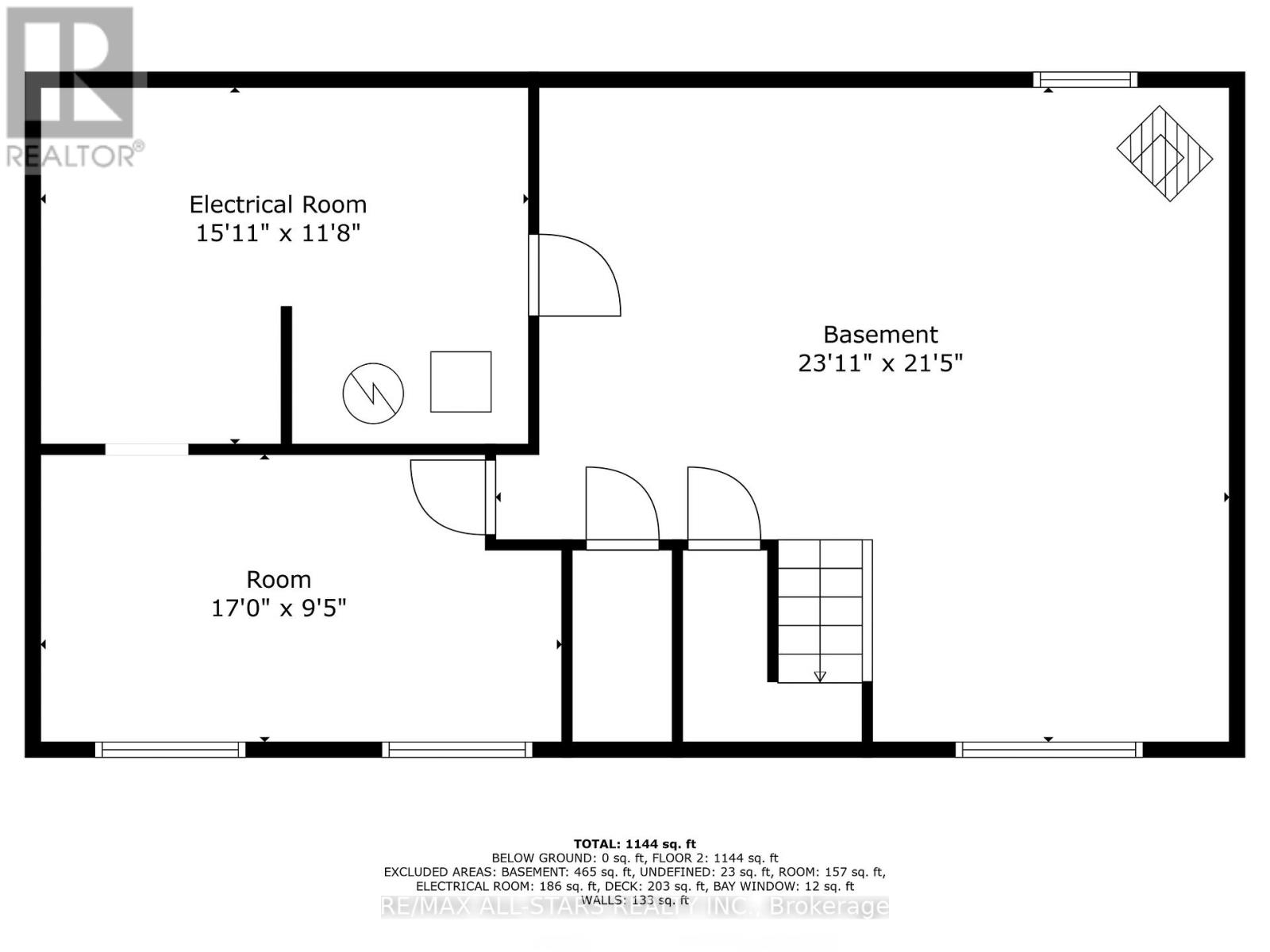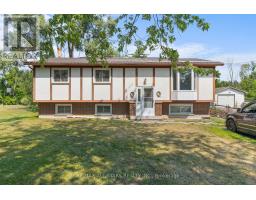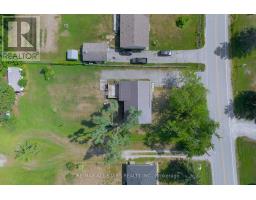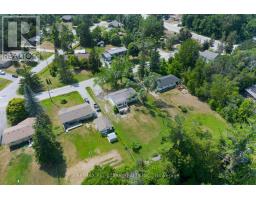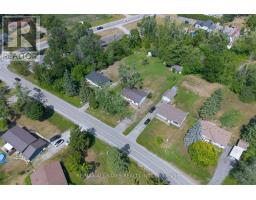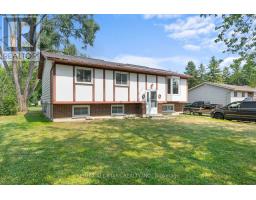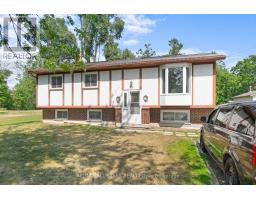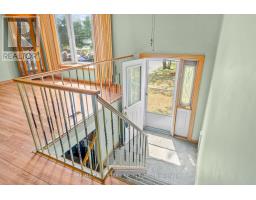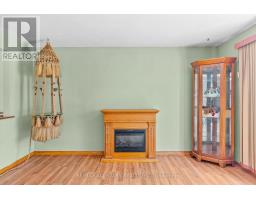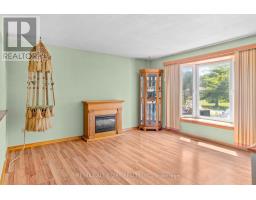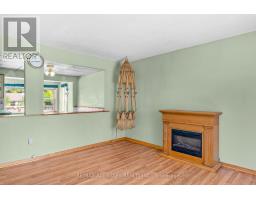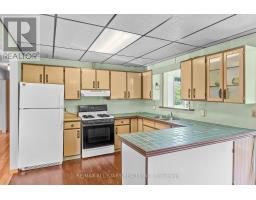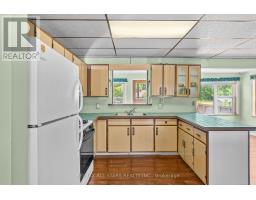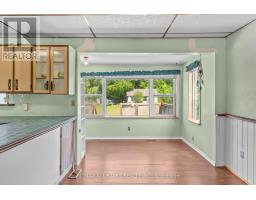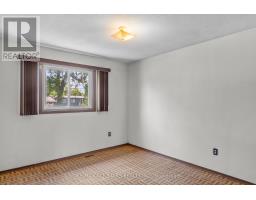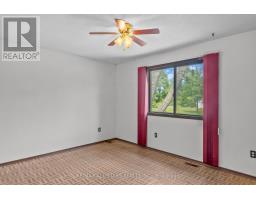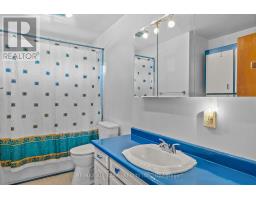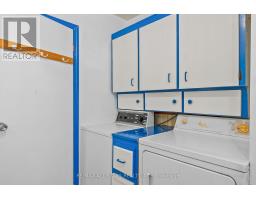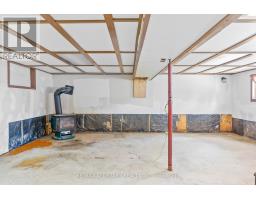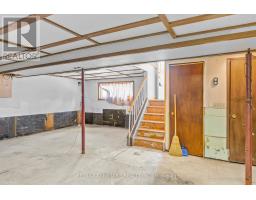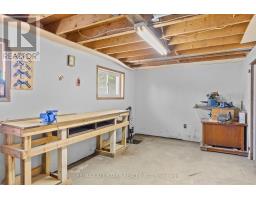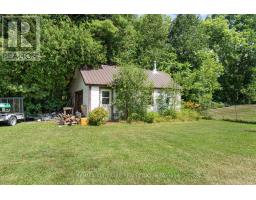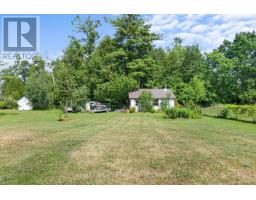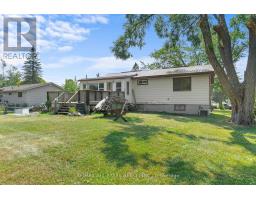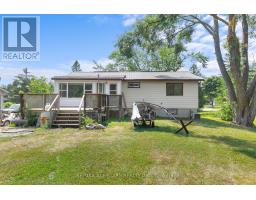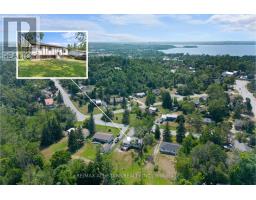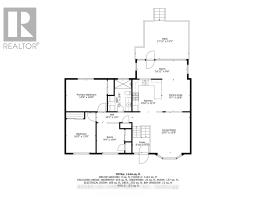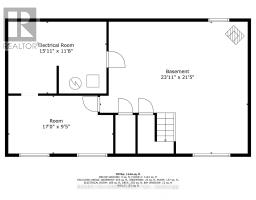2 Bedroom
1 Bathroom
1100 - 1500 sqft
Raised Bungalow
Forced Air
$379,000
Located in a quiet desirable in-town neighborhood, this raised bungalow offers the perfect blend of convenience and comfortable living. Featuring main floor living, this home welcomes you with a bright foyer. The functional layout includes an eat-in kitchen with walkout to a spacious back deck, a generous living room with laminate flooring and a bay window that fills the space with natural light, a 4-piece bathroom, two comfortable bedrooms, and a versatile office or den. The full, unfinished basement offers excellent potential bring your vision and transform it into additional living space, a rec room, or workshop. Outside, enjoy a detached single-car garage, a storage shed, and a private yard perfect for storing tools, toys, or outdoor equipment. A fantastic opportunity to own in the jewel of the Kawartha's close to all amenities, yet tucked away in a quiet setting. (id:61423)
Property Details
|
MLS® Number
|
X12293151 |
|
Property Type
|
Single Family |
|
Community Name
|
Fenelon Falls |
|
Amenities Near By
|
Golf Nearby, Place Of Worship, Schools |
|
Community Features
|
Community Centre |
|
Features
|
Sump Pump |
|
Parking Space Total
|
5 |
|
Structure
|
Deck |
Building
|
Bathroom Total
|
1 |
|
Bedrooms Above Ground
|
2 |
|
Bedrooms Total
|
2 |
|
Age
|
31 To 50 Years |
|
Appliances
|
Water Heater, Dryer, Stove, Washer, Refrigerator |
|
Architectural Style
|
Raised Bungalow |
|
Basement Development
|
Unfinished |
|
Basement Type
|
Full (unfinished) |
|
Construction Style Attachment
|
Detached |
|
Exterior Finish
|
Aluminum Siding, Brick |
|
Foundation Type
|
Block |
|
Heating Fuel
|
Natural Gas |
|
Heating Type
|
Forced Air |
|
Stories Total
|
1 |
|
Size Interior
|
1100 - 1500 Sqft |
|
Type
|
House |
|
Utility Water
|
Drilled Well |
Parking
Land
|
Acreage
|
No |
|
Land Amenities
|
Golf Nearby, Place Of Worship, Schools |
|
Sewer
|
Septic System |
|
Size Depth
|
335 Ft ,8 In |
|
Size Frontage
|
75 Ft |
|
Size Irregular
|
75 X 335.7 Ft |
|
Size Total Text
|
75 X 335.7 Ft|1/2 - 1.99 Acres |
|
Zoning Description
|
Rr2 |
Rooms
| Level |
Type |
Length |
Width |
Dimensions |
|
Main Level |
Foyer |
1.55 m |
1.65 m |
1.55 m x 1.65 m |
|
Main Level |
Living Room |
5.94 m |
4.21 m |
5.94 m x 4.21 m |
|
Main Level |
Kitchen |
2.77 m |
3.35 m |
2.77 m x 3.35 m |
|
Main Level |
Primary Bedroom |
4.24 m |
3.29 m |
4.24 m x 3.29 m |
|
Main Level |
Bedroom 2 |
3.05 m |
4.21 m |
3.05 m x 4.21 m |
|
Main Level |
Office |
2.87 m |
3.17 m |
2.87 m x 3.17 m |
https://www.realtor.ca/real-estate/28623402/118-clifton-street-kawartha-lakes-fenelon-falls-fenelon-falls
