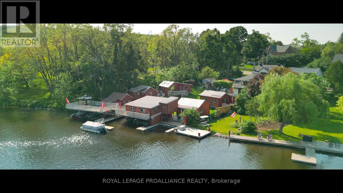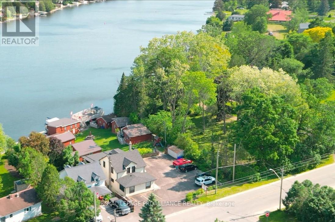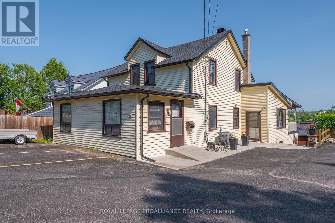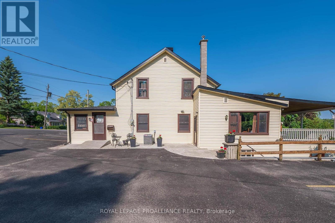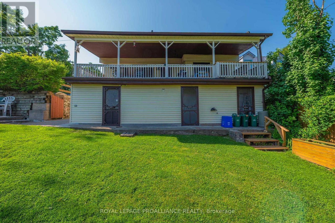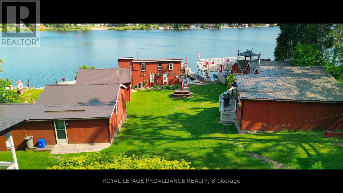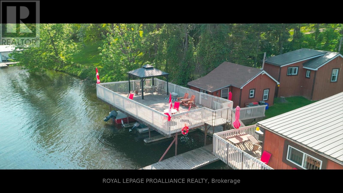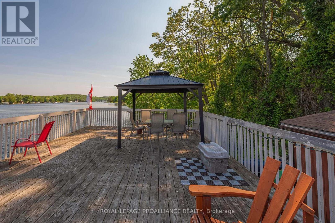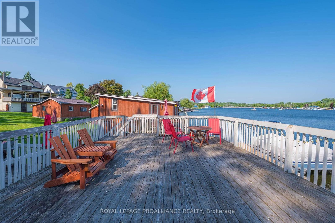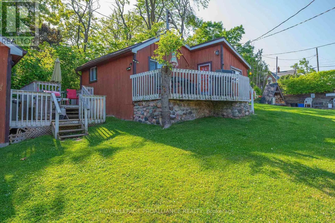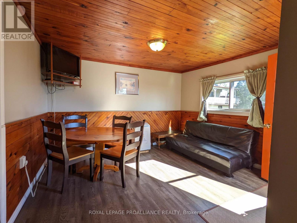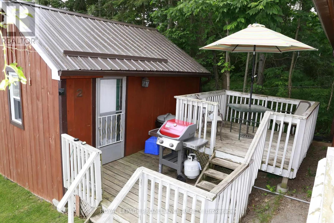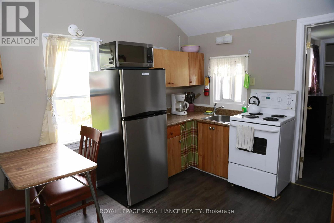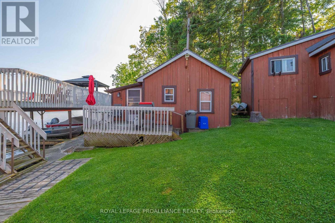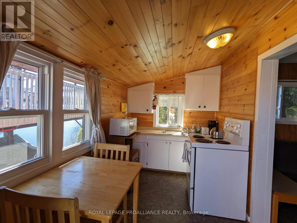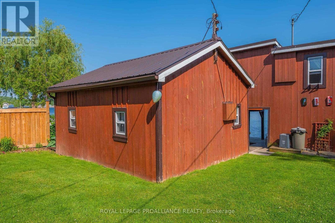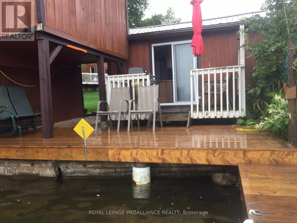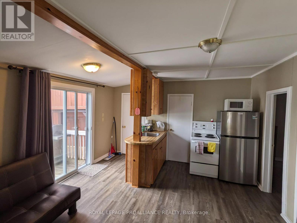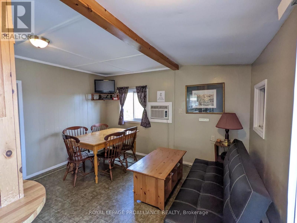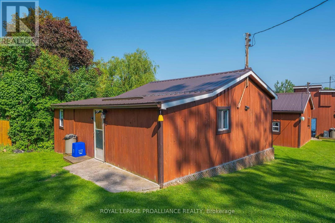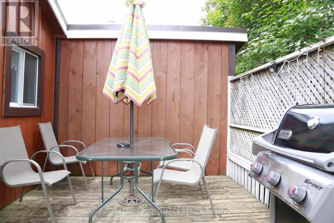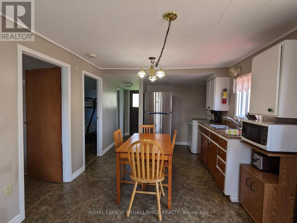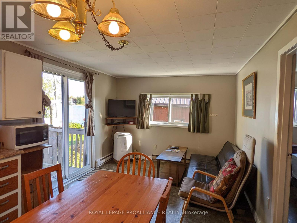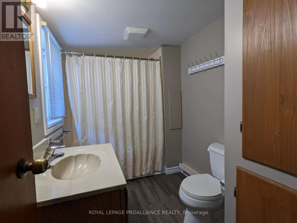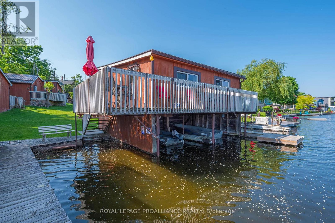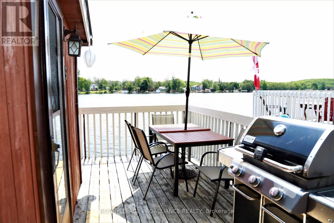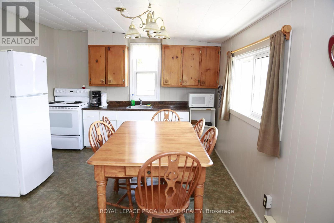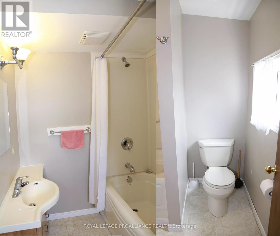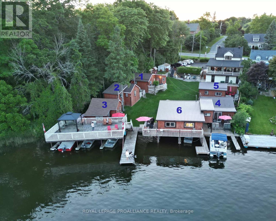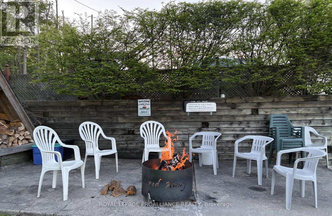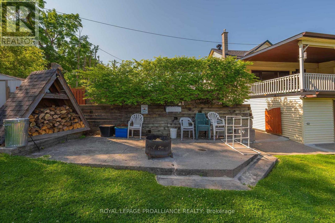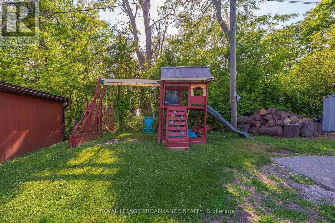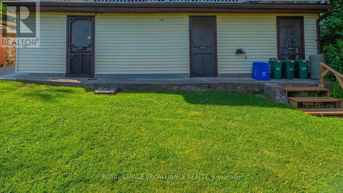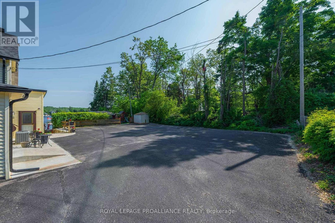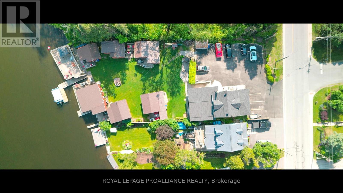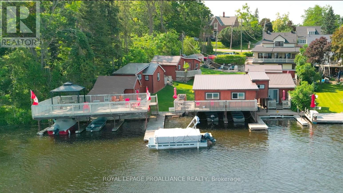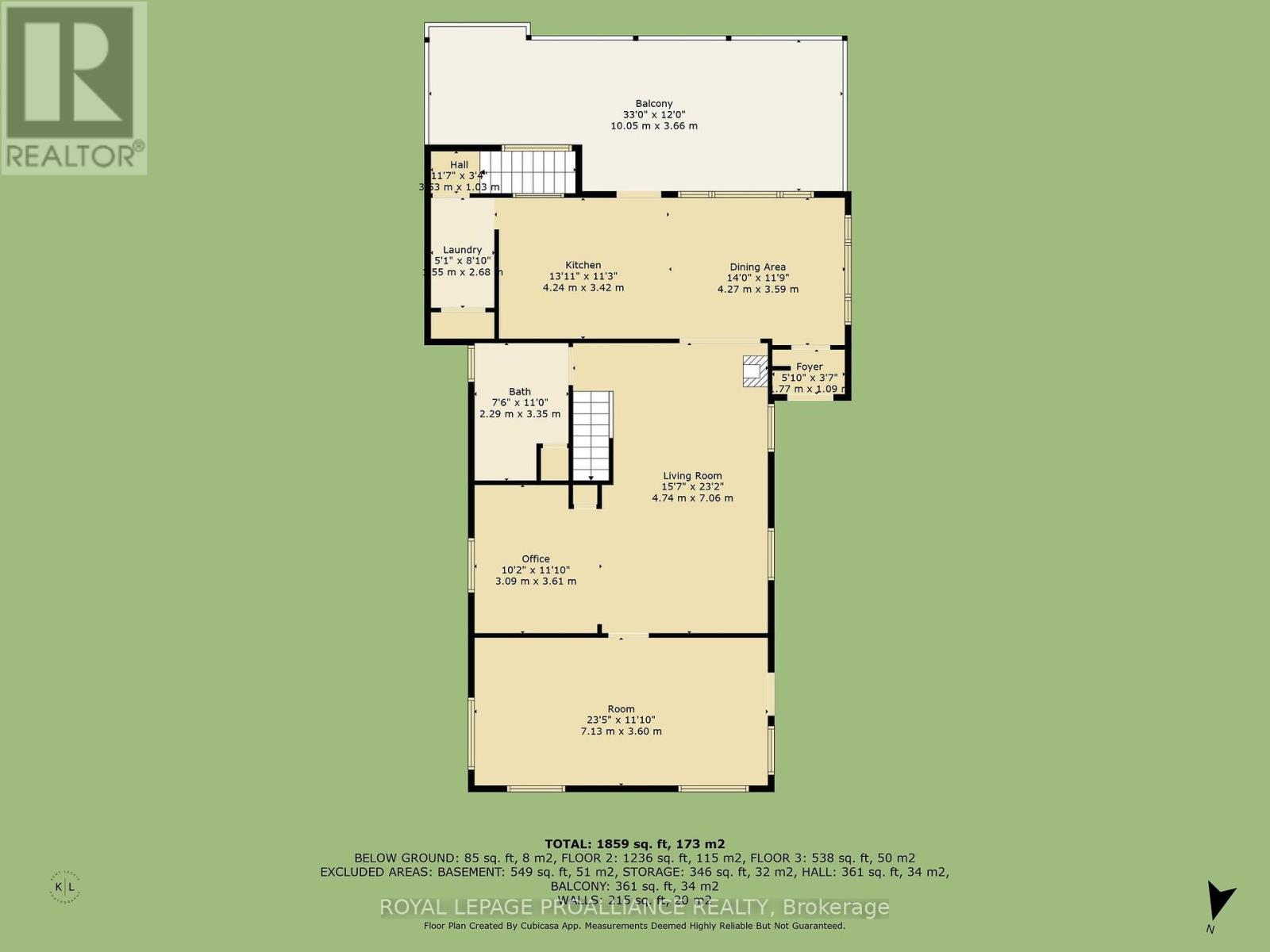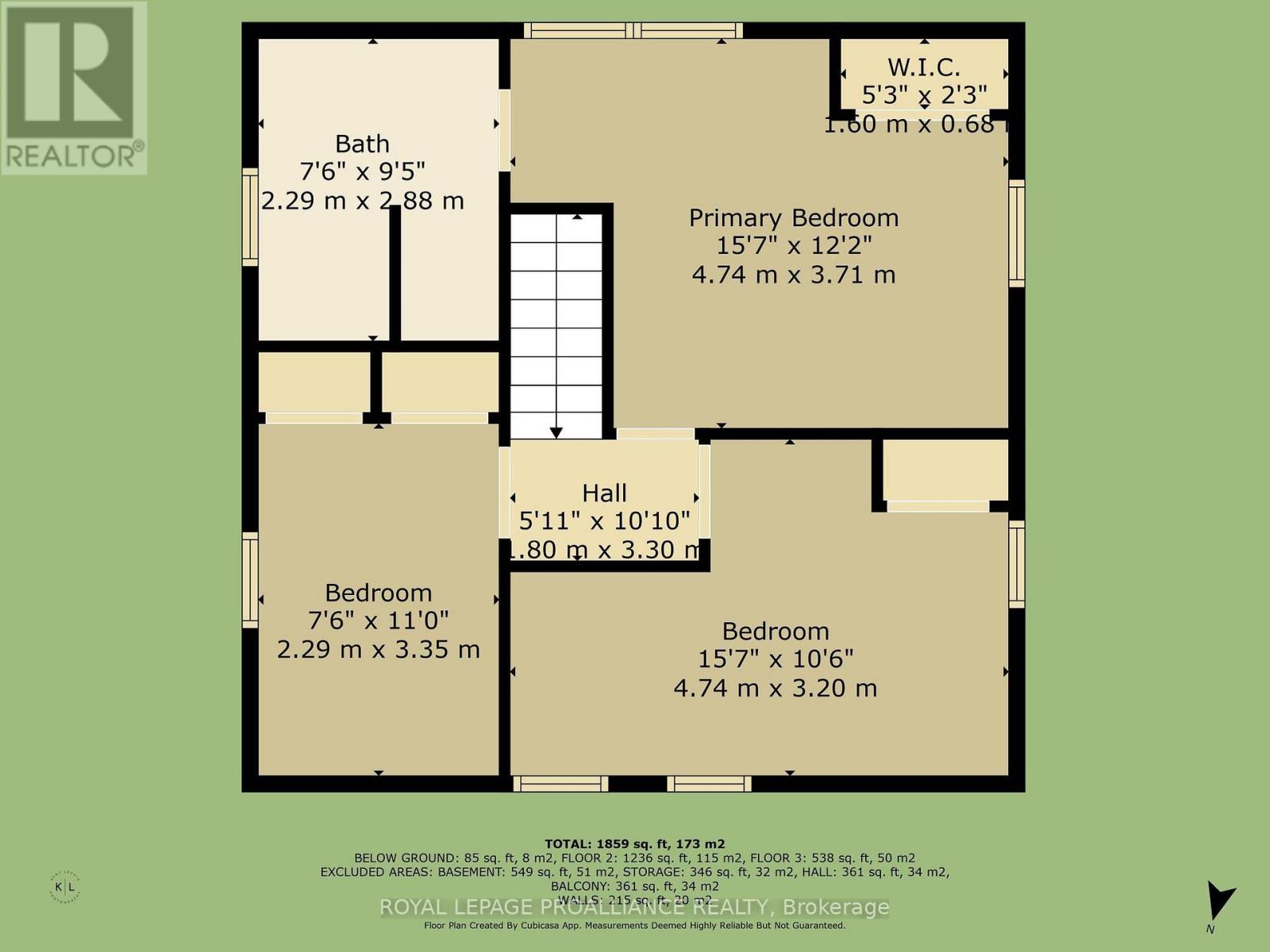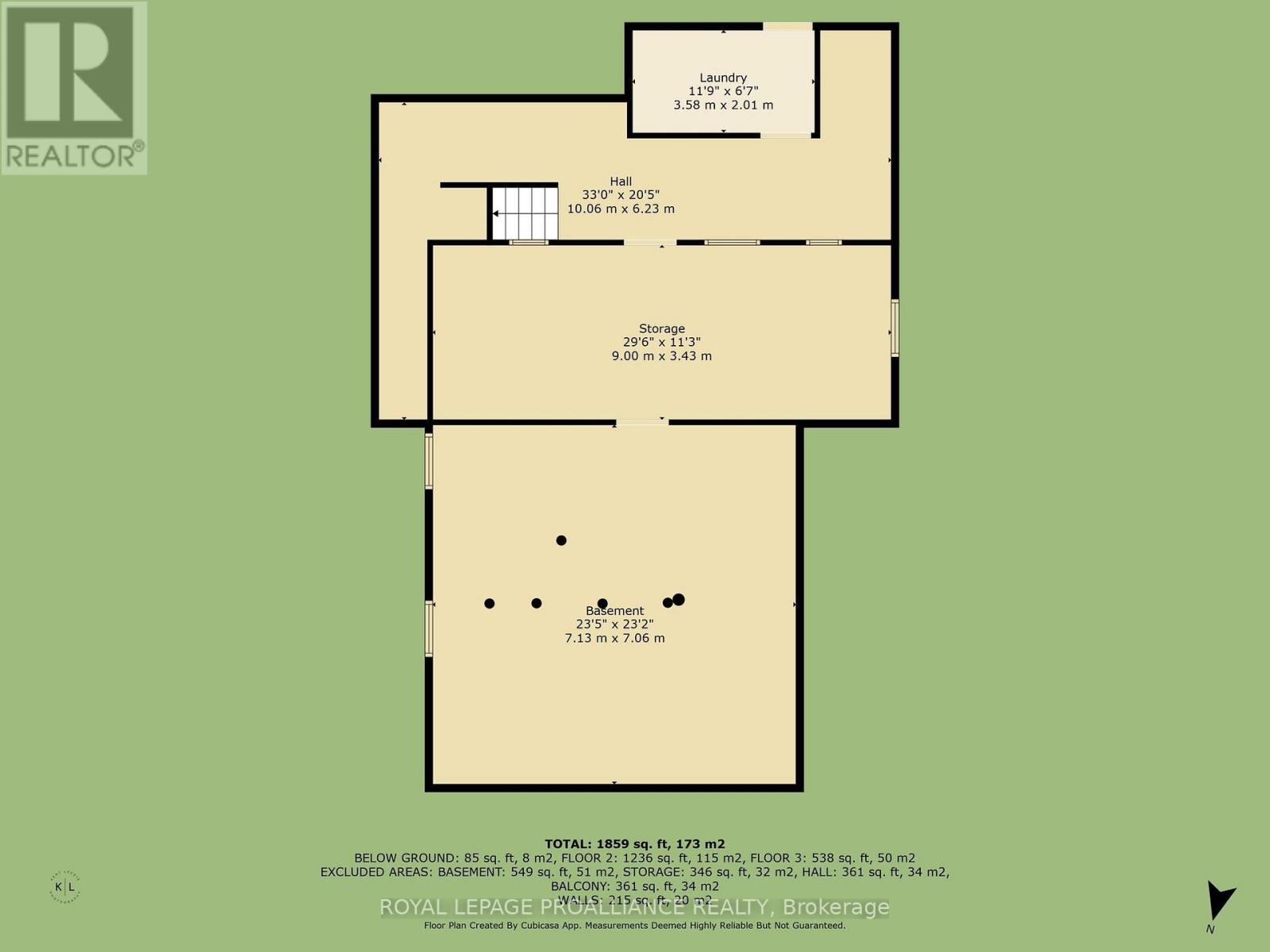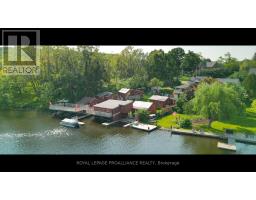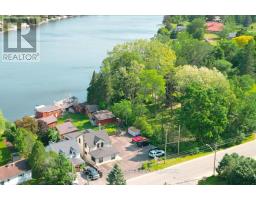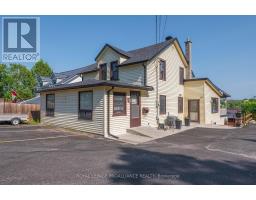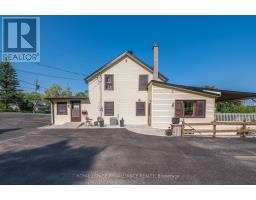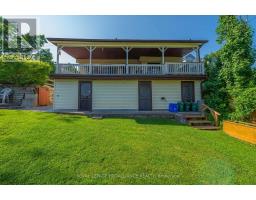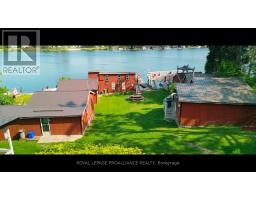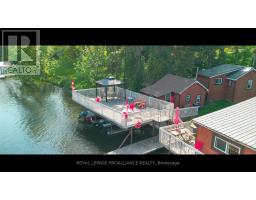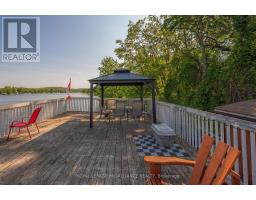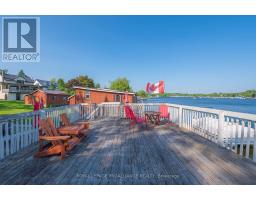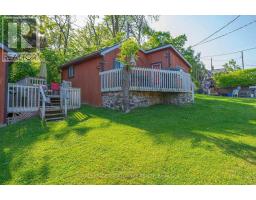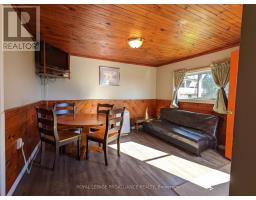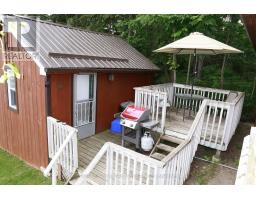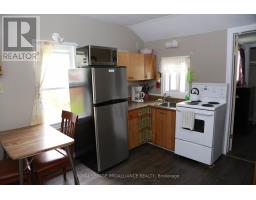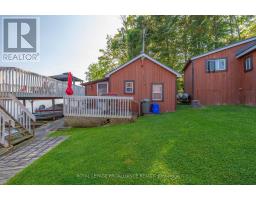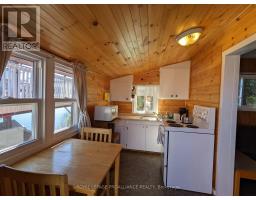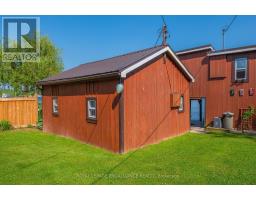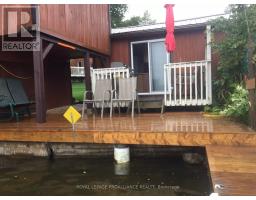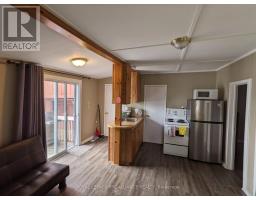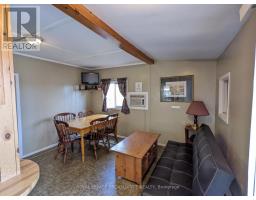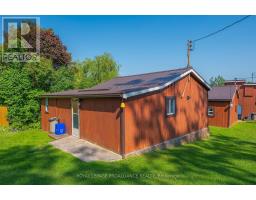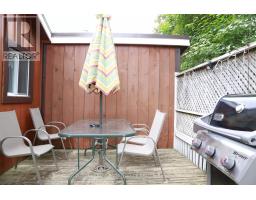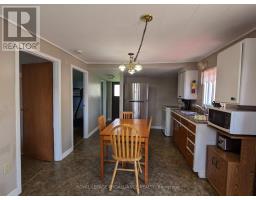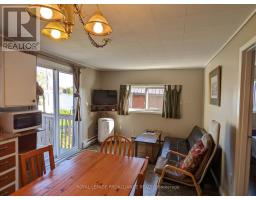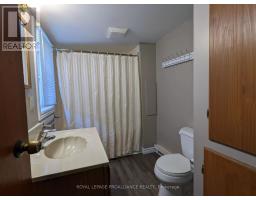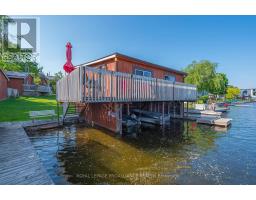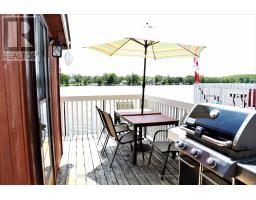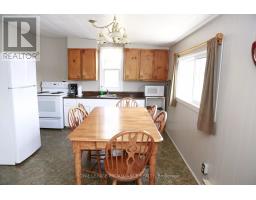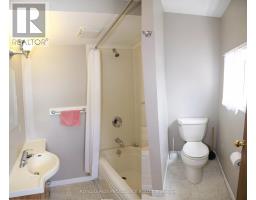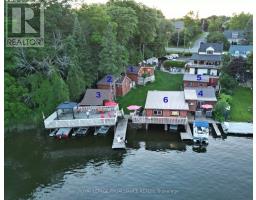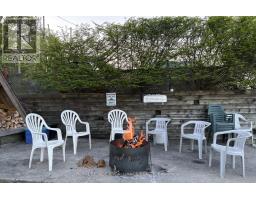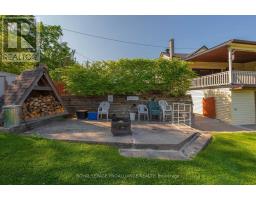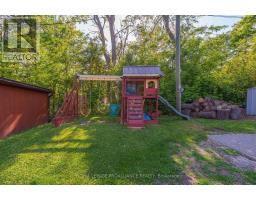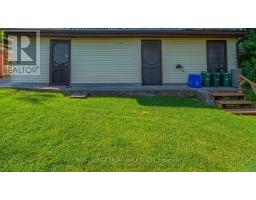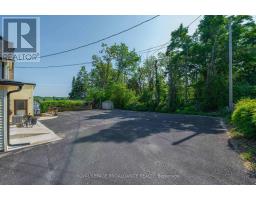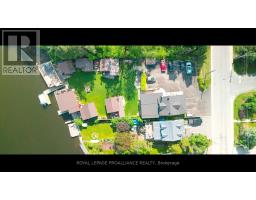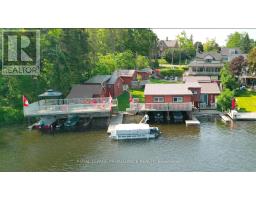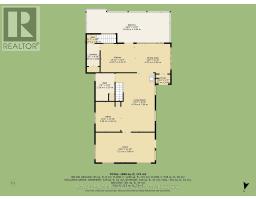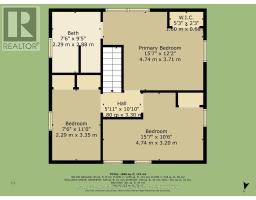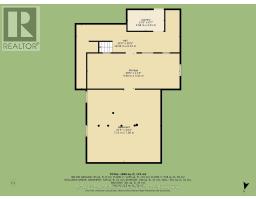15 Bedroom
8 Bathroom
1500 - 2000 sqft
Fireplace
Central Air Conditioning
Forced Air
Waterfront
Landscaped
$1,180,000
Wake up each day to sparkling lake views and golden sunrises over Rice Lake, where the Trent Severn Waterway becomes an extension of your backyard and the docks are just steps from your door. Nestled in the heart of Hastings, this rare in-town waterfront resort blends the joy of lakeside living with the freedom of an income that can replace your day job. The inviting 3-bedroom, 2-bath year-round home anchors the property, while three additional year-round cottages and three seasonal cottages welcome guests eager to fish, boat, and soak up the cottage-country charm. Visitors love lounging on the south-facing sundeck above the water, launching from the boathouse and docks, and exploring shops, dining, and town amenities just a short walk away. With natural gas, town water, and sewer, every convenience is in place, making this a true turn-key opportunity. Here, you can trade the 9-to-5 grind for a life where income and lifestyle flow together, on one of Ontario's most beloved waterfronts. (id:61423)
Property Details
|
MLS® Number
|
X12400266 |
|
Property Type
|
Single Family |
|
Community Name
|
Hastings |
|
Amenities Near By
|
Marina, Schools |
|
Community Features
|
Fishing, Community Centre |
|
Easement
|
Environment Protected |
|
Features
|
Sloping, Waterway, Open Space, Lighting, Dry, Gazebo, Guest Suite |
|
Parking Space Total
|
12 |
|
Structure
|
Deck, Porch, Boathouse, Dock |
|
View Type
|
View, View Of Water, Direct Water View |
|
Water Front Name
|
Rice Lake |
|
Water Front Type
|
Waterfront |
Building
|
Bathroom Total
|
8 |
|
Bedrooms Above Ground
|
3 |
|
Bedrooms Below Ground
|
12 |
|
Bedrooms Total
|
15 |
|
Amenities
|
Fireplace(s), Separate Heating Controls, Separate Electricity Meters |
|
Appliances
|
Water Meter |
|
Basement Development
|
Unfinished |
|
Basement Features
|
Walk Out |
|
Basement Type
|
N/a (unfinished), N/a |
|
Construction Style Attachment
|
Detached |
|
Cooling Type
|
Central Air Conditioning |
|
Exterior Finish
|
Vinyl Siding |
|
Fire Protection
|
Security System, Smoke Detectors |
|
Fireplace Present
|
Yes |
|
Fireplace Total
|
1 |
|
Foundation Type
|
Concrete |
|
Heating Fuel
|
Natural Gas |
|
Heating Type
|
Forced Air |
|
Stories Total
|
2 |
|
Size Interior
|
1500 - 2000 Sqft |
|
Type
|
House |
|
Utility Water
|
Municipal Water |
Parking
Land
|
Access Type
|
Year-round Access, Private Docking, Public Road |
|
Acreage
|
No |
|
Fence Type
|
Fenced Yard |
|
Land Amenities
|
Marina, Schools |
|
Landscape Features
|
Landscaped |
|
Sewer
|
Sanitary Sewer |
|
Size Depth
|
192 Ft |
|
Size Frontage
|
87 Ft |
|
Size Irregular
|
87 X 192 Ft ; See Aerial View |
|
Size Total Text
|
87 X 192 Ft ; See Aerial View |
Rooms
| Level |
Type |
Length |
Width |
Dimensions |
|
Second Level |
Bathroom |
2.88 m |
2.29 m |
2.88 m x 2.29 m |
|
Main Level |
Bathroom |
3.35 m |
2.29 m |
3.35 m x 2.29 m |
|
Main Level |
Laundry Room |
2.68 m |
1.55 m |
2.68 m x 1.55 m |
|
Ground Level |
Bathroom |
1 m |
1 m |
1 m x 1 m |
|
Ground Level |
Bathroom |
1 m |
1 m |
1 m x 1 m |
|
Ground Level |
Bathroom |
1 m |
1 m |
1 m x 1 m |
|
Ground Level |
Bathroom |
1 m |
1 m |
1 m x 1 m |
|
Ground Level |
Bathroom |
1 m |
1 m |
1 m x 1 m |
|
Ground Level |
Bathroom |
1 m |
1 m |
1 m x 1 m |
|
Ground Level |
Laundry Room |
3.58 m |
2.01 m |
3.58 m x 2.01 m |
Utilities
|
Electricity
|
Installed |
|
Cable
|
Available |
|
Wireless
|
Available |
|
Electricity Connected
|
Connected |
|
Natural Gas Available
|
Available |
|
Telephone
|
Nearby |
|
Sewer
|
Installed |
https://www.realtor.ca/real-estate/28855346/118-front-street-w-trent-hills-hastings-hastings
