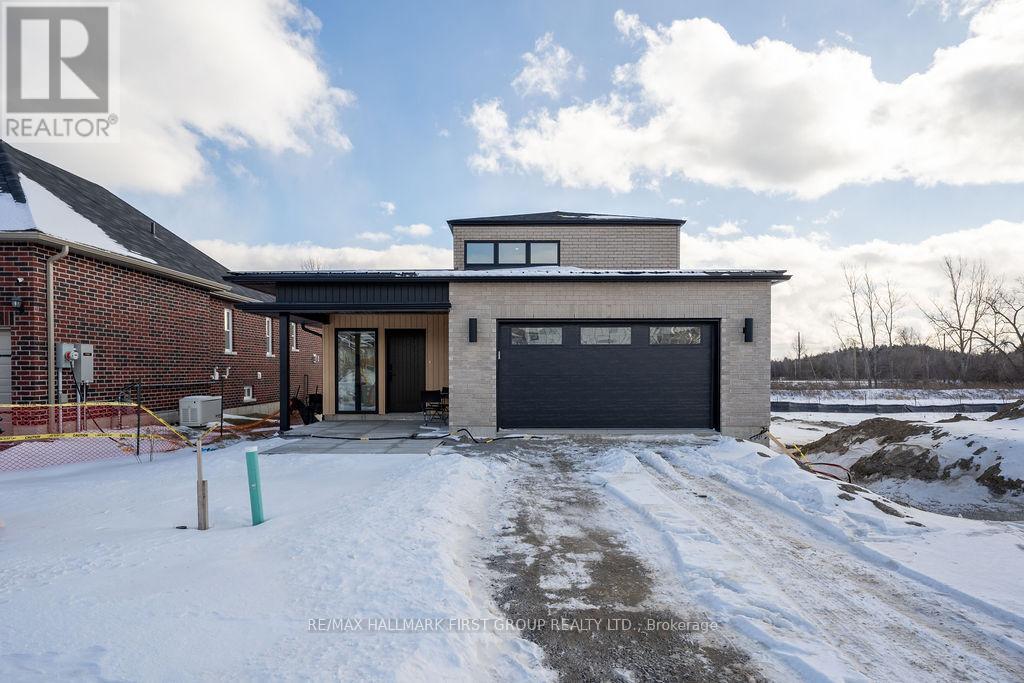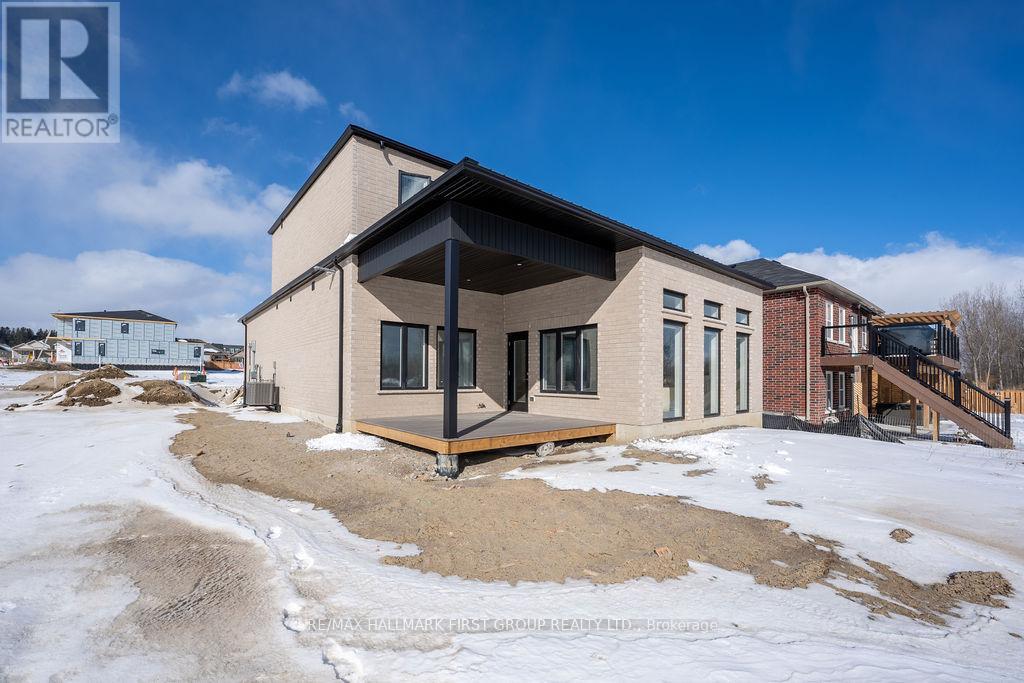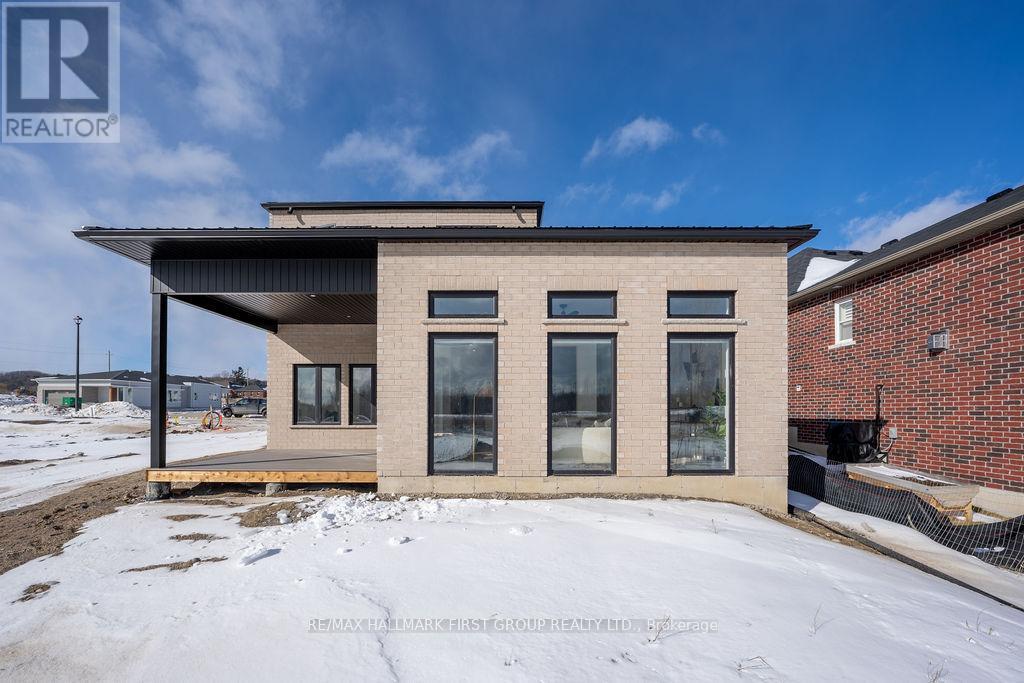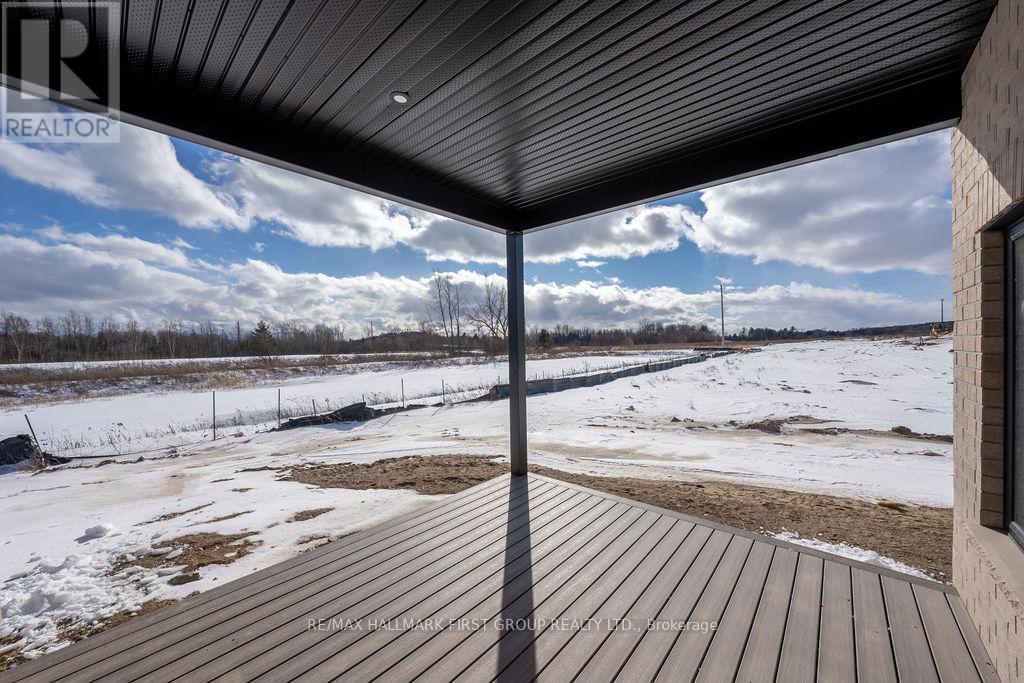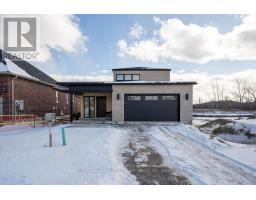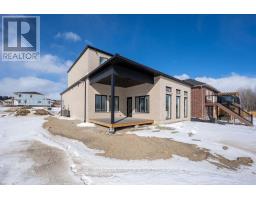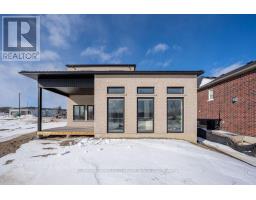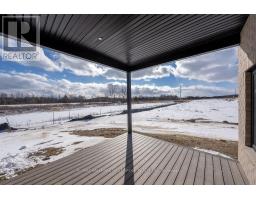118 Royal Gala Dr Brighton, Ontario K0K 1H0
$749,900
To be built. Slab-on-grade, this all-brick, 3 bed, 2.5 bath, 1765 sqft bungaloft located in Applewood Meadows offers immediate possession in a convenient location. 11ft ceilings, a South facing living room w/ 3 full height tempered glass windows & w/o to the covered composite decking w/ gas line for the bbq, overlooking the pond & 12 acres of green space. Consistent LVP throughout. The primary suite boasts beautiful natural light and feats. a walk-in closet & 4pc. ensuite w/ granite counters, dbl sinks & glass walk-in shower. The kitchen feats. stainless steel appliances, quartz counters, waterfall island & b/i servery. Open to the dinette, this plan allows for easy entertaining! Laundry, 2pc. powder room & inside entry to the insulated, oversize 1.5 car garage complete this level. Upstairs enjoy flex space, 2 spacious beds w/ large closets & a 4pc. bath. Full 7 year Tarion warranty. **** EXTRAS **** Pot Lights, HWT Demand, Central Air, Vic West metal siding @ entry, forced air gas heat to the upper level w/ radiant system as a back up, 200amp service & so much more from a builder who truly cares about quality. Move in today!! (id:48219)
Open House
This property has open houses!
11:00 am
Ends at:4:00 pm
11:00 am
Ends at:4:00 pm
11:00 am
Ends at:4:00 pm
11:00 am
Ends at:4:00 pm
11:00 am
Ends at:4:00 pm
11:00 am
Ends at:4:00 pm
11:00 am
Ends at:4:00 pm
11:00 am
Ends at:4:00 pm
11:00 am
Ends at:4:00 pm
11:00 am
Ends at:4:00 pm
Property Details
| MLS® Number | X8140792 |
| Property Type | Single Family |
| Community Name | Brighton |
| Amenities Near By | Beach, Park, Place Of Worship |
| Community Features | School Bus |
| Parking Space Total | 4 |
Building
| Bathroom Total | 3 |
| Bedrooms Above Ground | 3 |
| Bedrooms Total | 3 |
| Construction Style Attachment | Detached |
| Cooling Type | Central Air Conditioning |
| Exterior Finish | Brick |
| Heating Fuel | Natural Gas |
| Heating Type | Forced Air |
| Stories Total | 1 |
| Type | House |
Parking
| Attached Garage |
Land
| Acreage | No |
| Land Amenities | Beach, Park, Place Of Worship |
| Size Irregular | 45 X 111 Ft |
| Size Total Text | 45 X 111 Ft |
| Surface Water | Lake/pond |
Rooms
| Level | Type | Length | Width | Dimensions |
|---|---|---|---|---|
| Second Level | Sitting Room | 4.39 m | 2.17 m | 4.39 m x 2.17 m |
| Second Level | Bathroom | Measurements not available | ||
| Second Level | Bedroom | 3.05 m | 3.65 m | 3.05 m x 3.65 m |
| Second Level | Bedroom 2 | 3.01 m | 3.59 m | 3.01 m x 3.59 m |
| Main Level | Foyer | 2.74 m | 5.07 m | 2.74 m x 5.07 m |
| Main Level | Bathroom | Measurements not available | ||
| Main Level | Dining Room | 3.67 m | 4.97 m | 3.67 m x 4.97 m |
| Main Level | Kitchen | 2.54 m | 4.97 m | 2.54 m x 4.97 m |
| Main Level | Living Room | 5.53 m | 4.07 m | 5.53 m x 4.07 m |
| Main Level | Primary Bedroom | 3.34 m | 3.69 m | 3.34 m x 3.69 m |
| Main Level | Bathroom | Measurements not available |
Utilities
| Sewer | Installed |
| Natural Gas | Installed |
| Electricity | Installed |
| Cable | Available |
https://www.realtor.ca/real-estate/26621046/118-royal-gala-dr-brighton-brighton
Interested?
Contact us for more information
