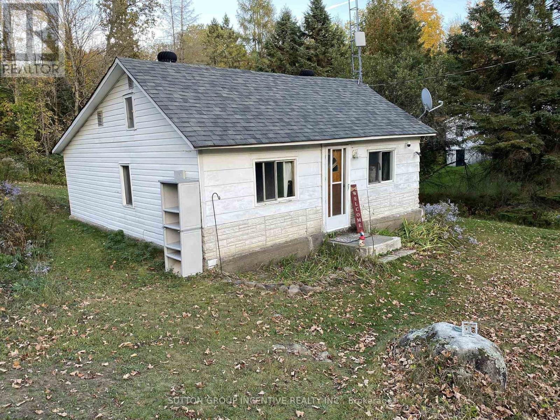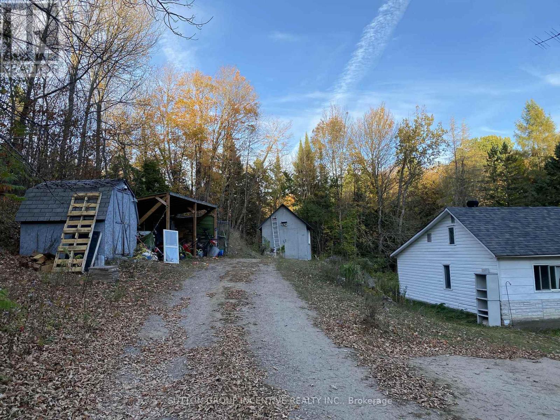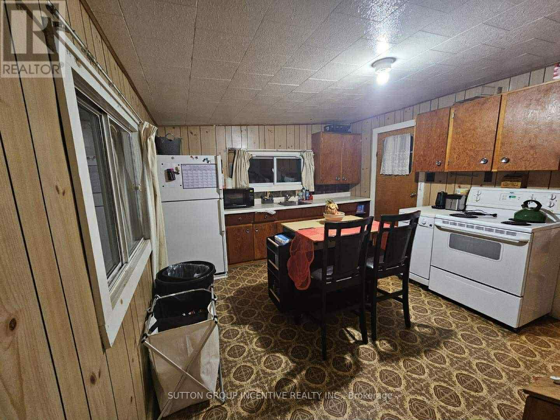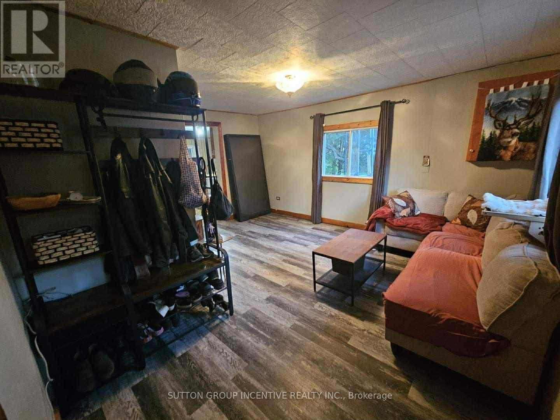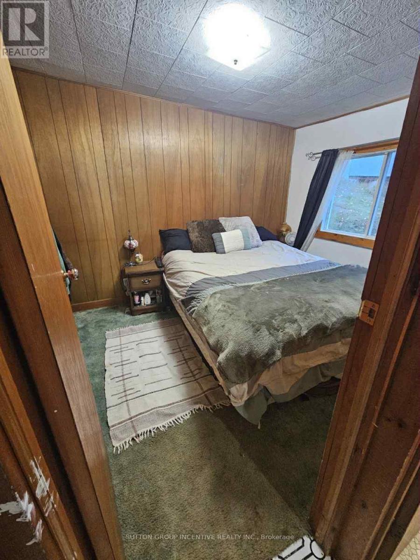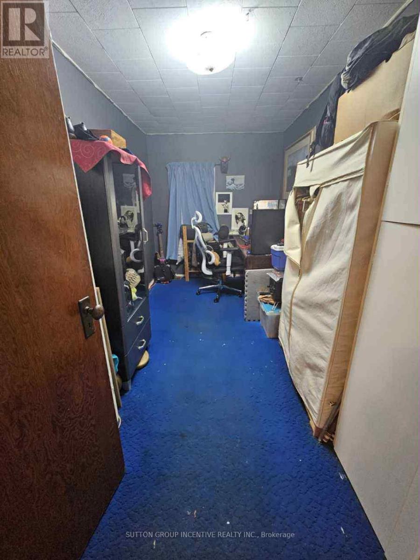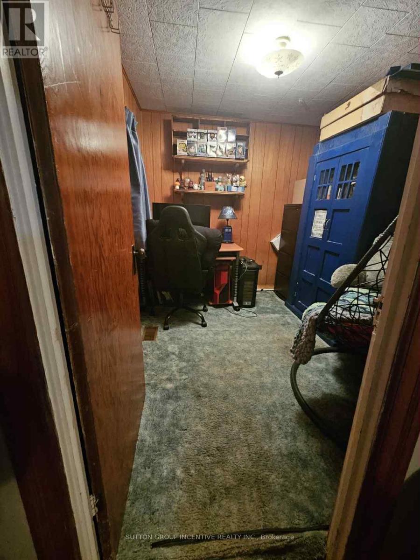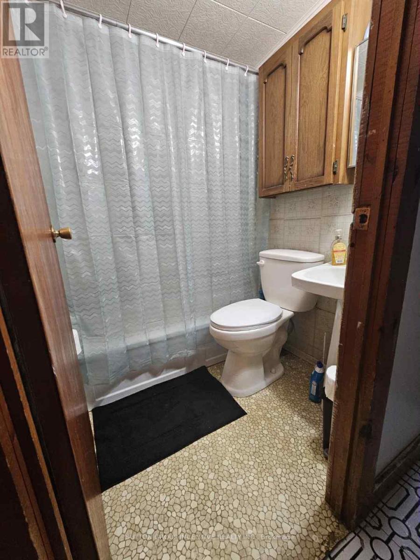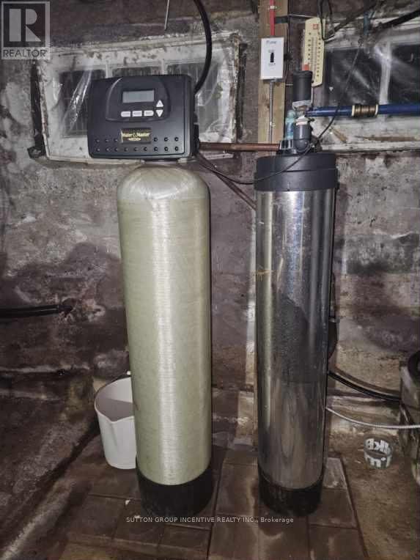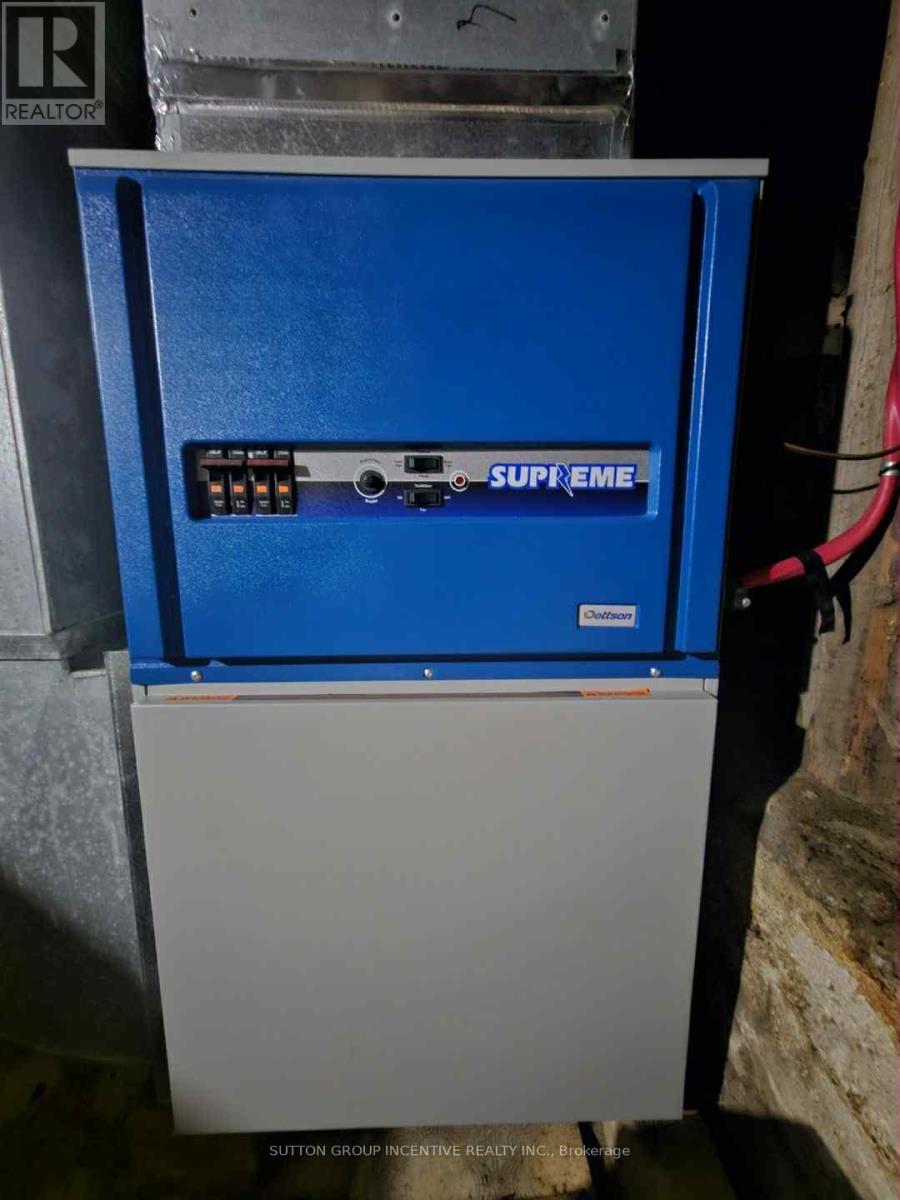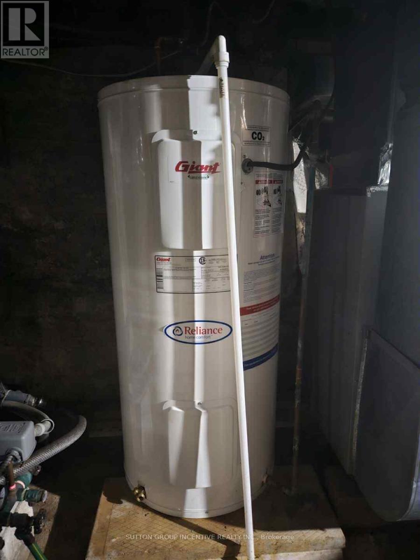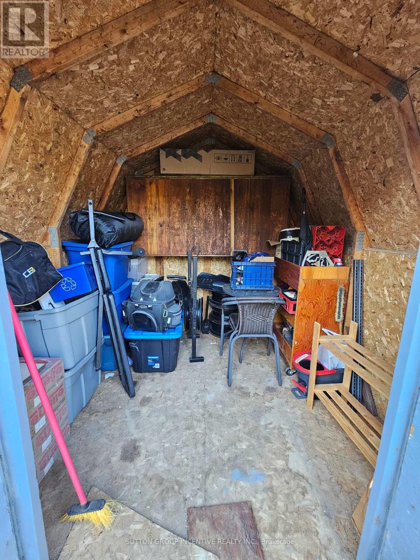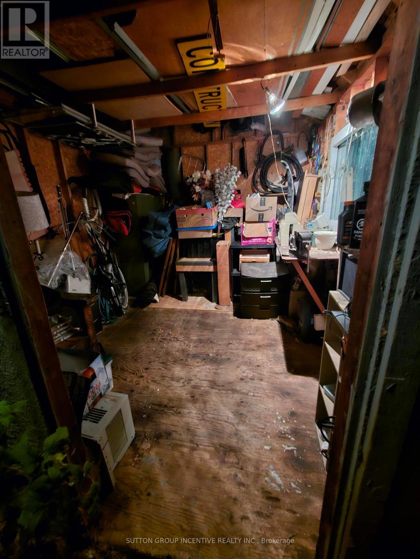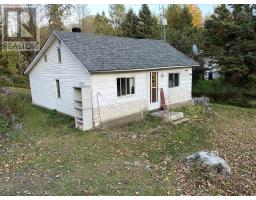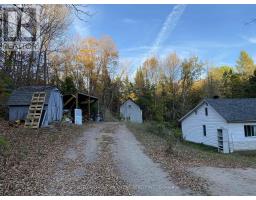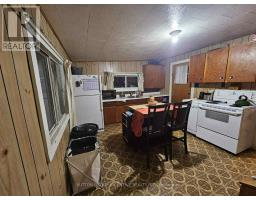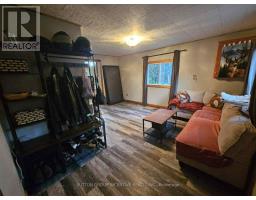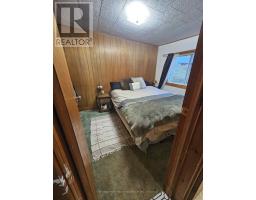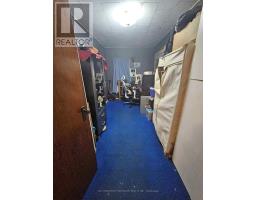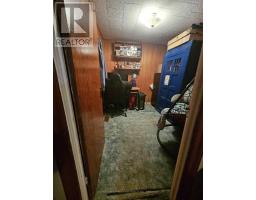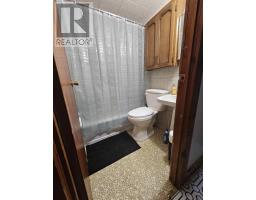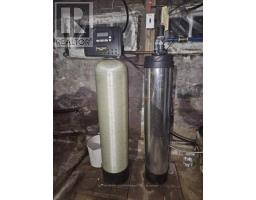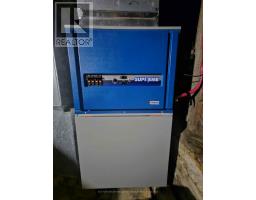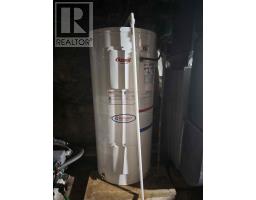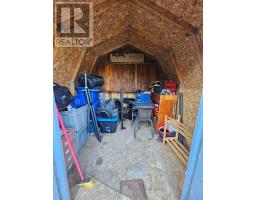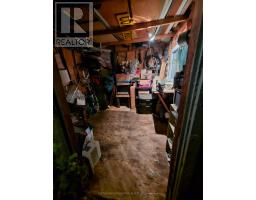Contact Us: 705-927-2774 | Email
11823 Hwy 118 Dysart Et Al (Guilford), Ontario K0M 1S0
2 Bedroom
1 Bathroom
700 - 1100 sqft
Bungalow
None
Forced Air
$259,000
Affordable country home just 10 minutes to Haliburton and Carnarvon. 2 bedrooms plus office or potential 3rd bedroom. Bright living area with good floor plan and rear sun porch overlooking private, treed setting. Ample parking for four vehicles. Ideal starter, retirement or investment property close to lakes, trails and village amenities. (id:61423)
Property Details
| MLS® Number | X12447483 |
| Property Type | Single Family |
| Community Name | Guilford |
| Equipment Type | Water Heater, Furnace |
| Parking Space Total | 4 |
| Rental Equipment Type | Water Heater, Furnace |
Building
| Bathroom Total | 1 |
| Bedrooms Above Ground | 2 |
| Bedrooms Total | 2 |
| Age | 51 To 99 Years |
| Appliances | Central Vacuum, Dryer, Stove, Washer, Refrigerator |
| Architectural Style | Bungalow |
| Basement Type | Full |
| Construction Style Attachment | Detached |
| Cooling Type | None |
| Exterior Finish | Aluminum Siding, Vinyl Siding |
| Foundation Type | Block |
| Heating Fuel | Electric |
| Heating Type | Forced Air |
| Stories Total | 1 |
| Size Interior | 700 - 1100 Sqft |
| Type | House |
| Utility Water | Drilled Well |
Parking
| No Garage |
Land
| Acreage | No |
| Sewer | Septic System |
| Size Depth | 90 Ft ,9 In |
| Size Frontage | 98 Ft ,10 In |
| Size Irregular | 98.9 X 90.8 Ft ; A Little Irregular Mostly Rectangle |
| Size Total Text | 98.9 X 90.8 Ft ; A Little Irregular Mostly Rectangle |
| Zoning Description | Res |
Rooms
| Level | Type | Length | Width | Dimensions |
|---|---|---|---|---|
| Main Level | Kitchen | 3.84 m | 3.47 m | 3.84 m x 3.47 m |
| Main Level | Living Room | 4.2 m | 4.66 m | 4.2 m x 4.66 m |
| Main Level | Primary Bedroom | 2.52 m | 3.44 m | 2.52 m x 3.44 m |
| Main Level | Bedroom 2 | 4.02 m | 2.13 m | 4.02 m x 2.13 m |
| Main Level | Office | 2.78 m | 2.17 m | 2.78 m x 2.17 m |
| Main Level | Utility Room | 1.58 m | 1.52 m | 1.58 m x 1.52 m |
https://www.realtor.ca/real-estate/28957077/11823-hwy-118-dysart-et-al-guilford-guilford
Interested?
Contact us for more information
