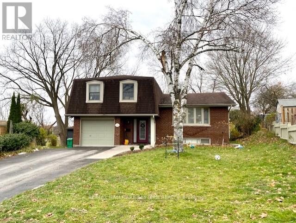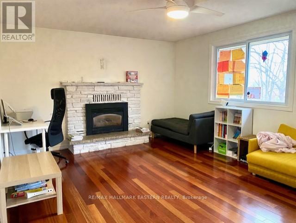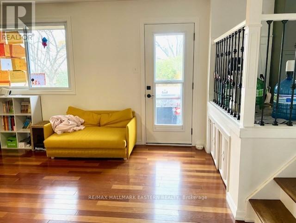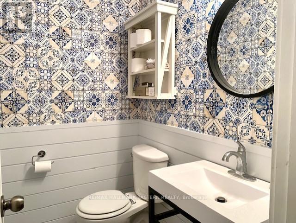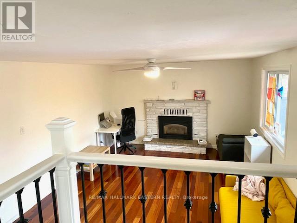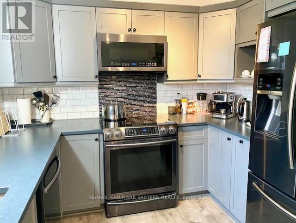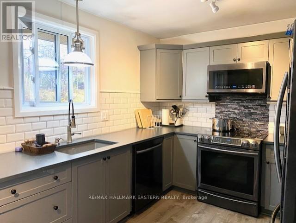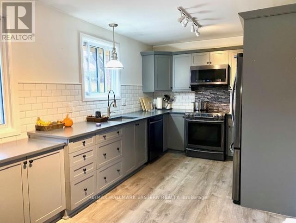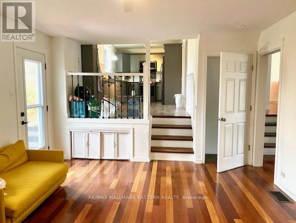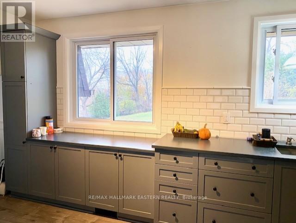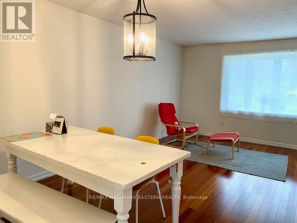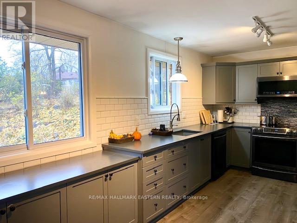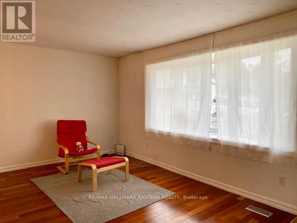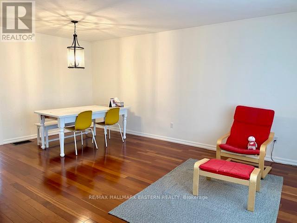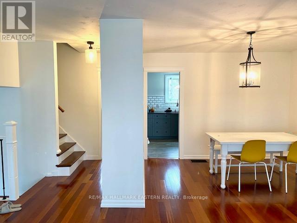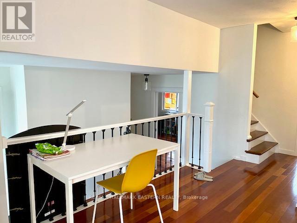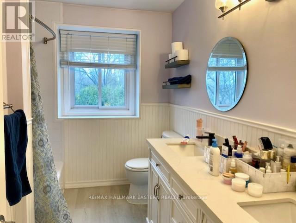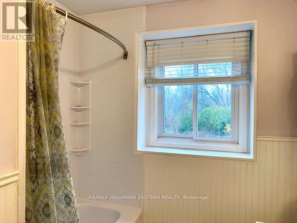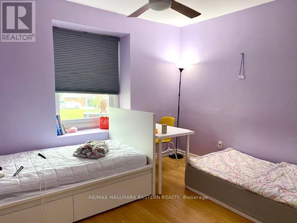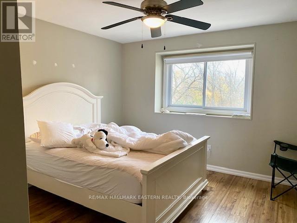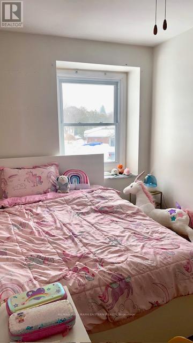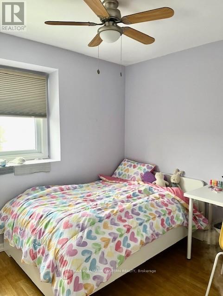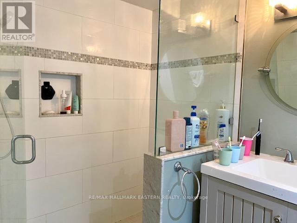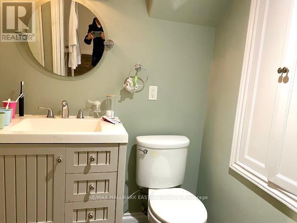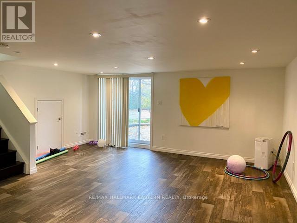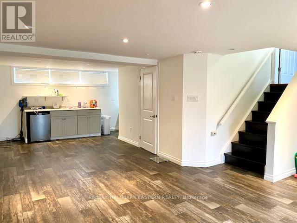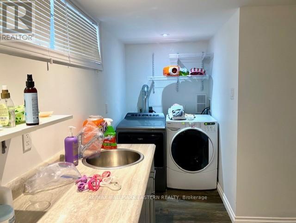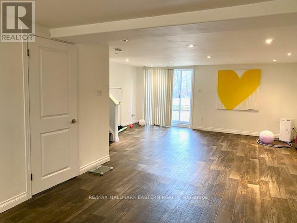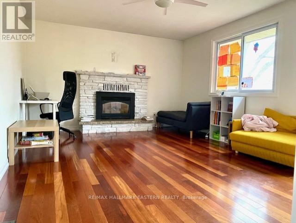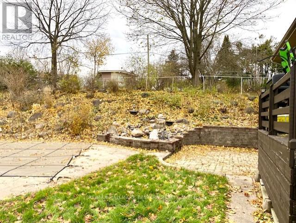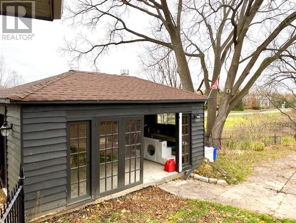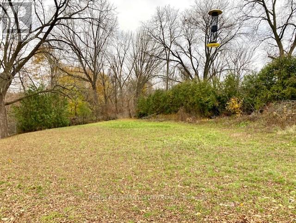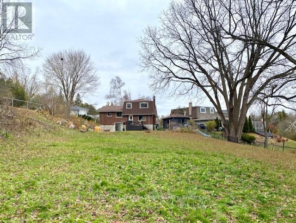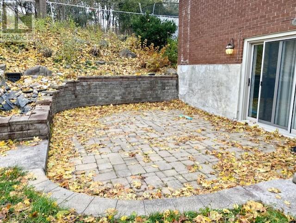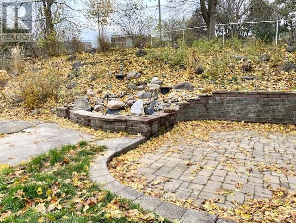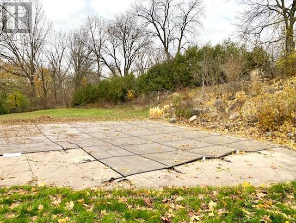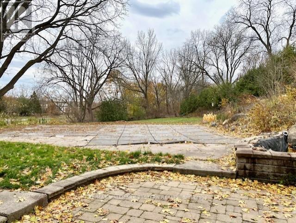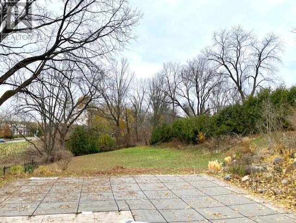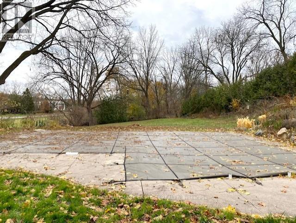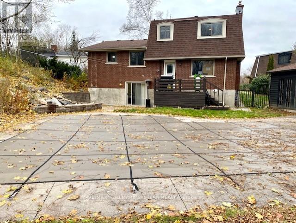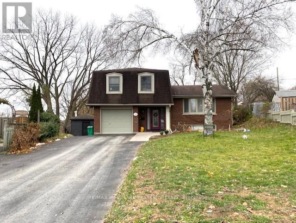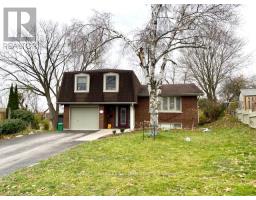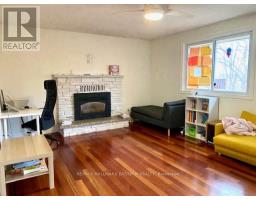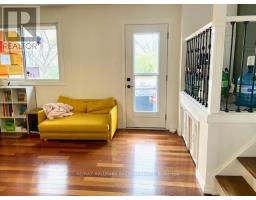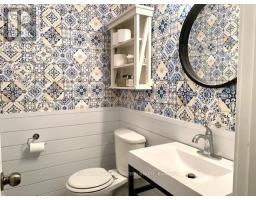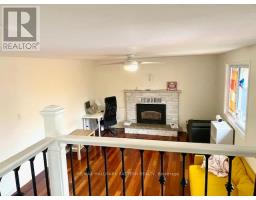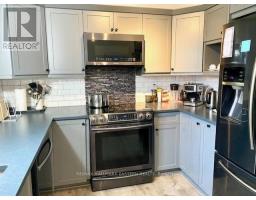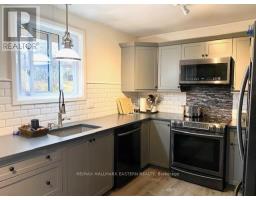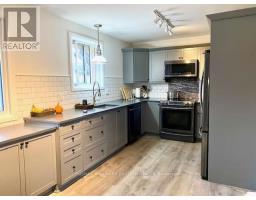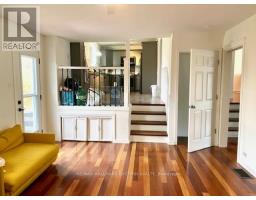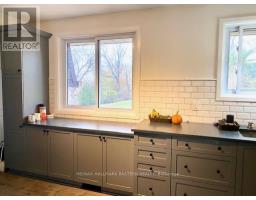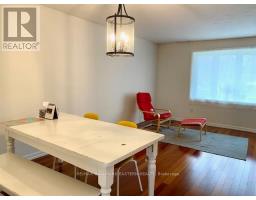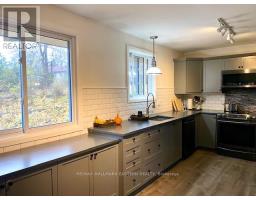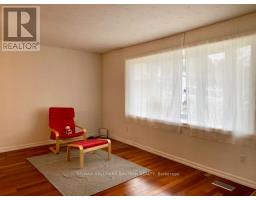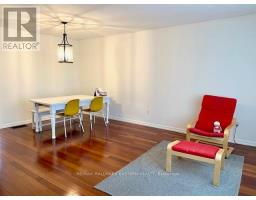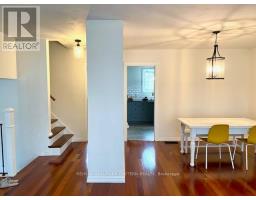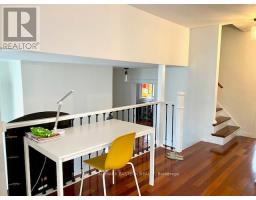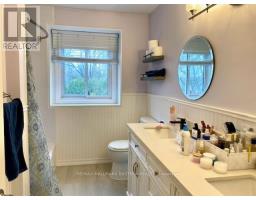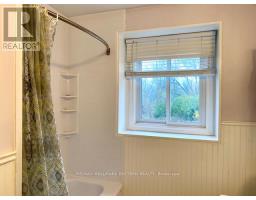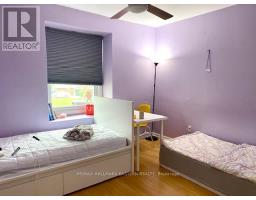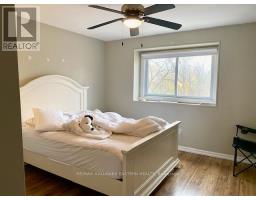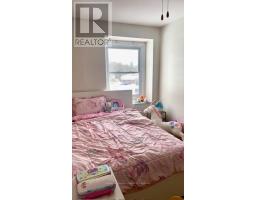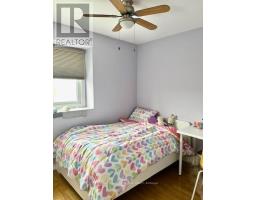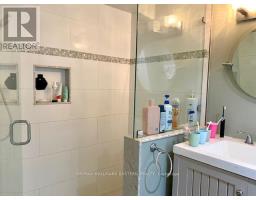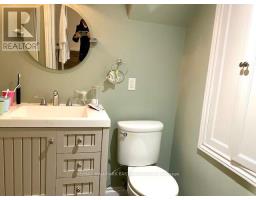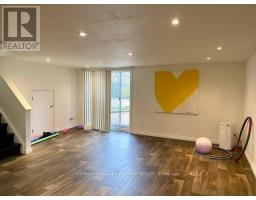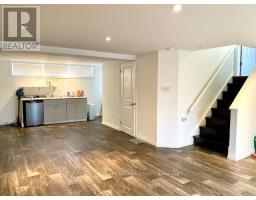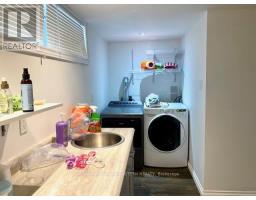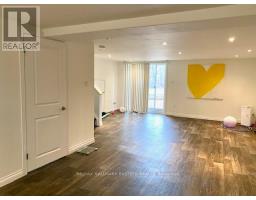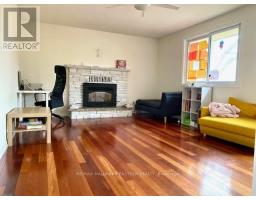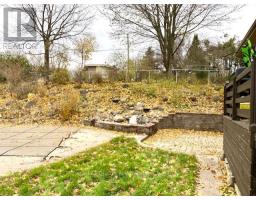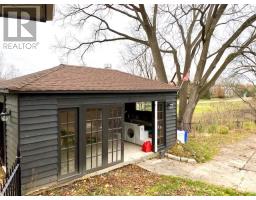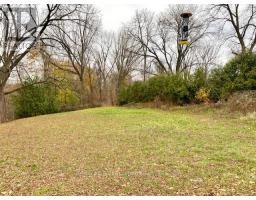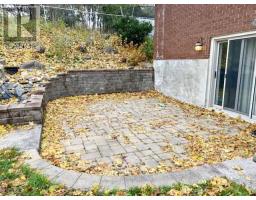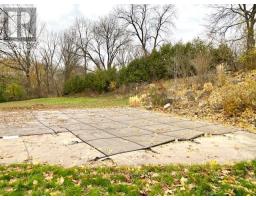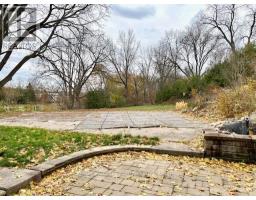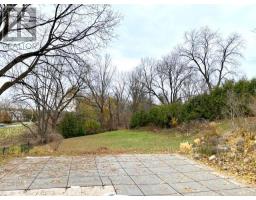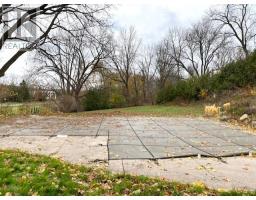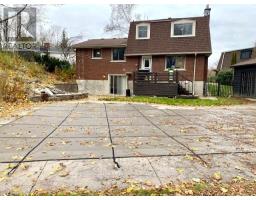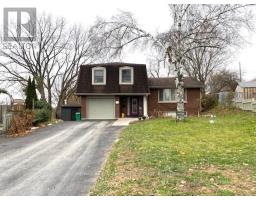4 Bedroom
3 Bathroom
0 - 699 sqft
Fireplace
Inground Pool
Central Air Conditioning
Forced Air
$669,900
Beautifully updated side-split home offers 4 finished levels of versatile living space providing plenty of room for comfortable family living. The main floor features a stylish, updated kitchen with stainless appliances and plenty of natural light, living room/dining room combination, for everyday meals or entertaining and family room with fireplace and walk out. Upper level features 4 spacious bedrooms and full bath. The lower-level recreation room adds even more living space, complete with laundry, a full bathroom and an additional walkout to rear patio. Nestled on a quiet cul-de-sac, on a huge, park-like lot with a well treed, back yard oasis showcasing an impressive L-shaped in ground pool, patio, and plenty of open green space for outdoor enjoyment. Located close to amenities, with convenient access to shopping, schools, and parks, and just minutes away from the Peterborough Zoo, the Otonabee River, and scenic walking and cycling trails. A rare combination of space, setting, and amenities-this home truly has it all. (id:61423)
Property Details
|
MLS® Number
|
X12551748 |
|
Property Type
|
Single Family |
|
Community Name
|
Northcrest Ward 5 |
|
Features
|
Carpet Free |
|
Parking Space Total
|
3 |
|
Pool Type
|
Inground Pool |
Building
|
Bathroom Total
|
3 |
|
Bedrooms Above Ground
|
4 |
|
Bedrooms Total
|
4 |
|
Basement Development
|
Finished |
|
Basement Features
|
Walk Out |
|
Basement Type
|
N/a (finished) |
|
Construction Style Attachment
|
Detached |
|
Construction Style Split Level
|
Sidesplit |
|
Cooling Type
|
Central Air Conditioning |
|
Exterior Finish
|
Brick |
|
Fireplace Present
|
Yes |
|
Foundation Type
|
Block |
|
Half Bath Total
|
1 |
|
Heating Fuel
|
Natural Gas |
|
Heating Type
|
Forced Air |
|
Size Interior
|
0 - 699 Sqft |
|
Type
|
House |
|
Utility Water
|
Municipal Water |
Parking
Land
|
Acreage
|
No |
|
Sewer
|
Sanitary Sewer |
|
Size Depth
|
653 Ft ,4 In |
|
Size Frontage
|
40 Ft |
|
Size Irregular
|
40 X 653.4 Ft |
|
Size Total Text
|
40 X 653.4 Ft |
Rooms
| Level |
Type |
Length |
Width |
Dimensions |
|
Lower Level |
Recreational, Games Room |
8.45 m |
3.63 m |
8.45 m x 3.63 m |
|
Main Level |
Foyer |
1.62 m |
1.8 m |
1.62 m x 1.8 m |
|
Main Level |
Family Room |
3.88 m |
5.2 m |
3.88 m x 5.2 m |
|
Main Level |
Office |
3.91 m |
3.4 m |
3.91 m x 3.4 m |
|
Upper Level |
Living Room |
3.47 m |
5.46 m |
3.47 m x 5.46 m |
|
Upper Level |
Dining Room |
2.18 m |
3.27 m |
2.18 m x 3.27 m |
|
Upper Level |
Kitchen |
2.87 m |
6.29 m |
2.87 m x 6.29 m |
|
Upper Level |
Primary Bedroom |
3.6 m |
3.68 m |
3.6 m x 3.68 m |
|
Upper Level |
Bedroom 2 |
2.41 m |
2.81 m |
2.41 m x 2.81 m |
|
Upper Level |
Bedroom 3 |
3.02 m |
3.47 m |
3.02 m x 3.47 m |
|
Upper Level |
Bedroom 4 |
4.29 m |
2.46 m |
4.29 m x 2.46 m |
https://www.realtor.ca/real-estate/29110529/1186-cartier-boulevard-peterborough-northcrest-ward-5-northcrest-ward-5
