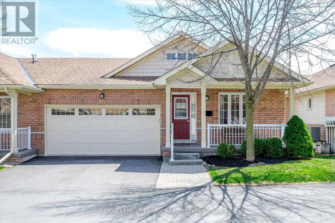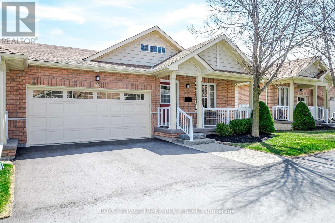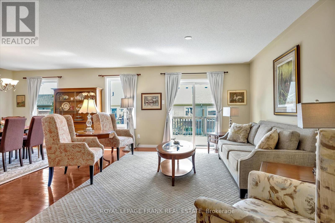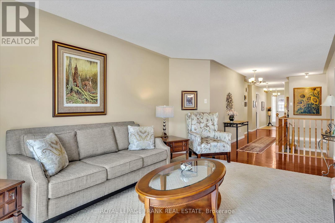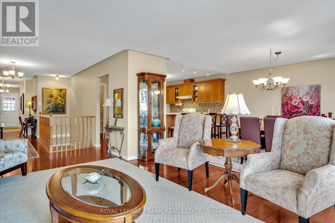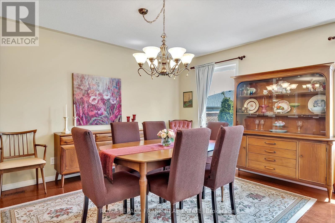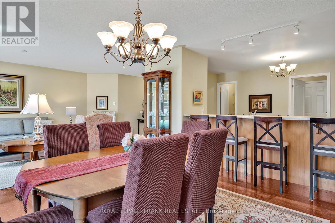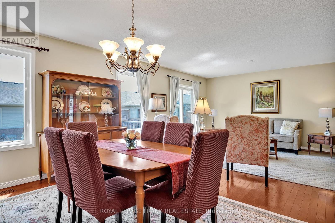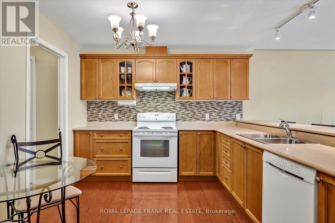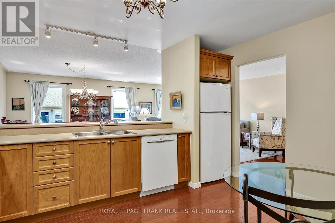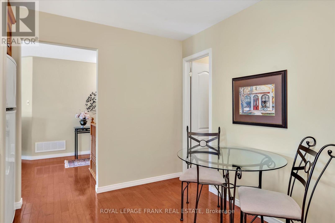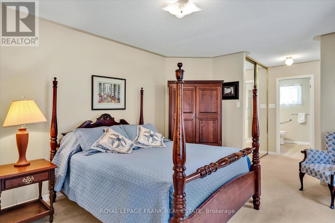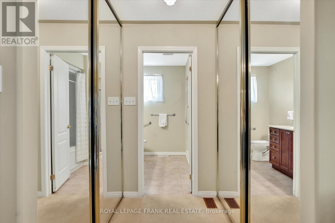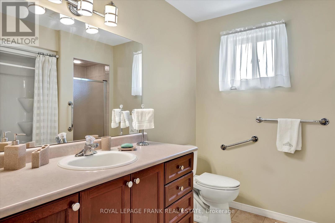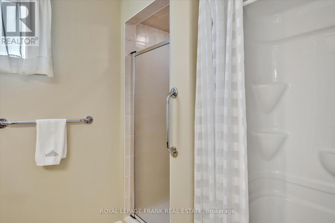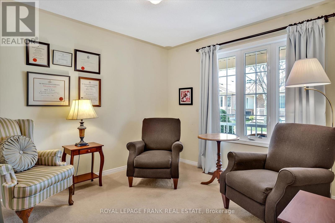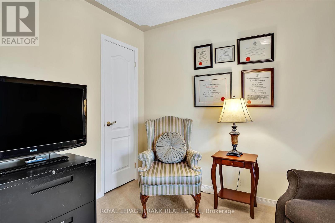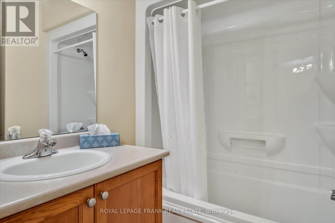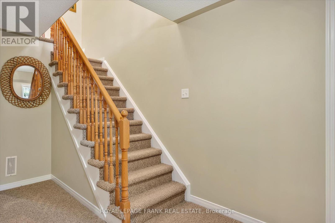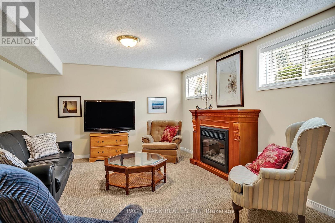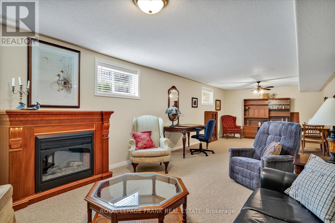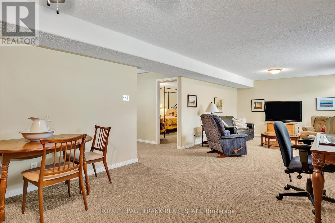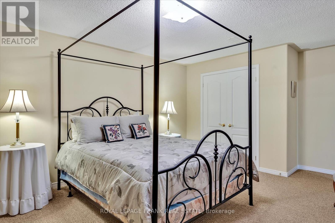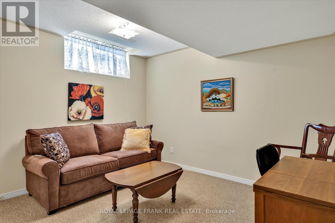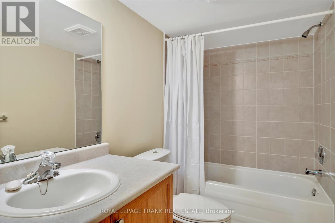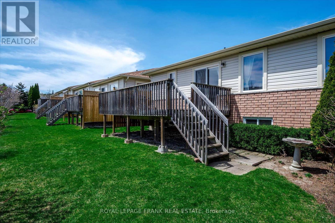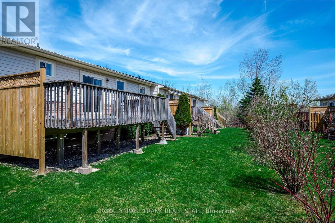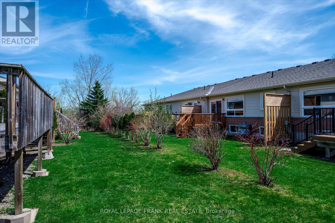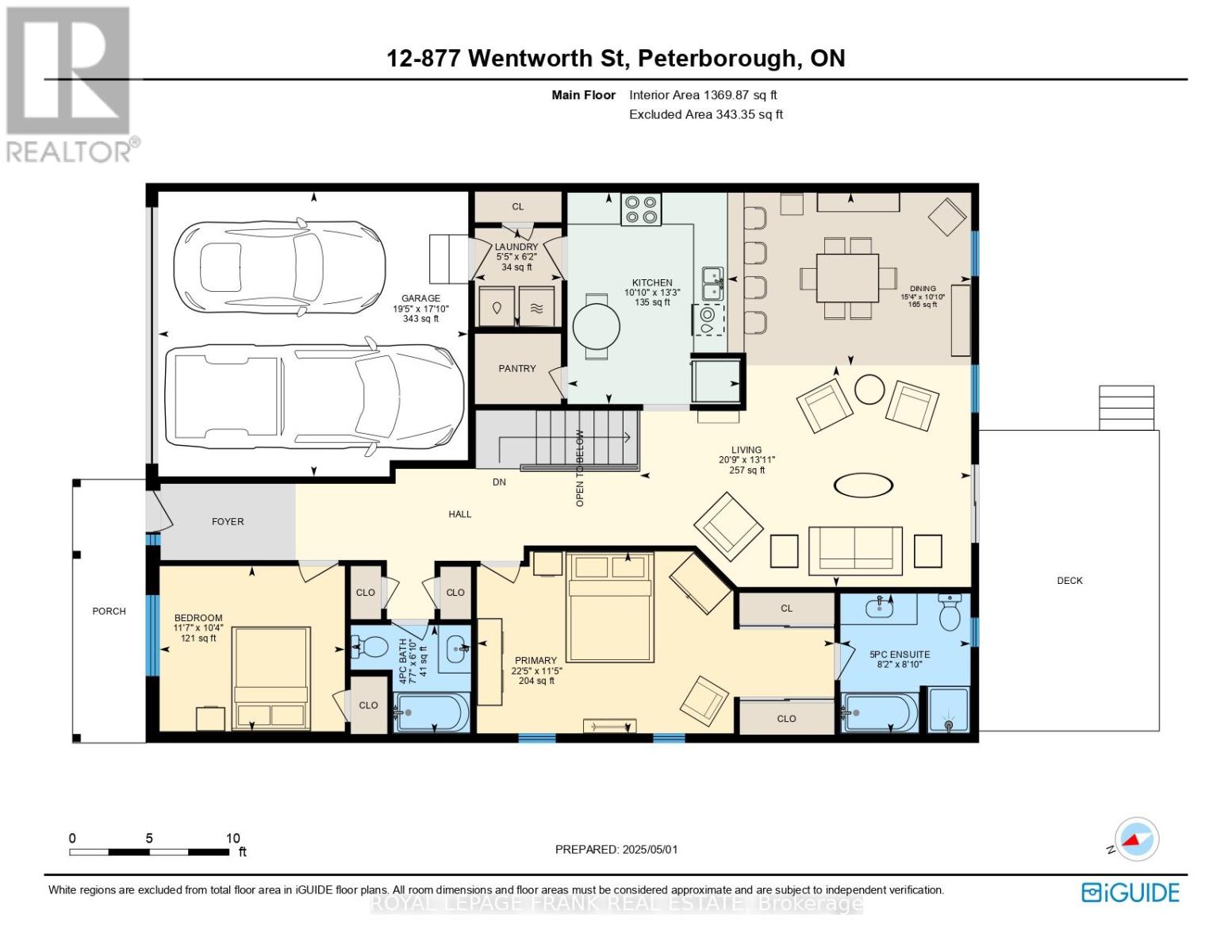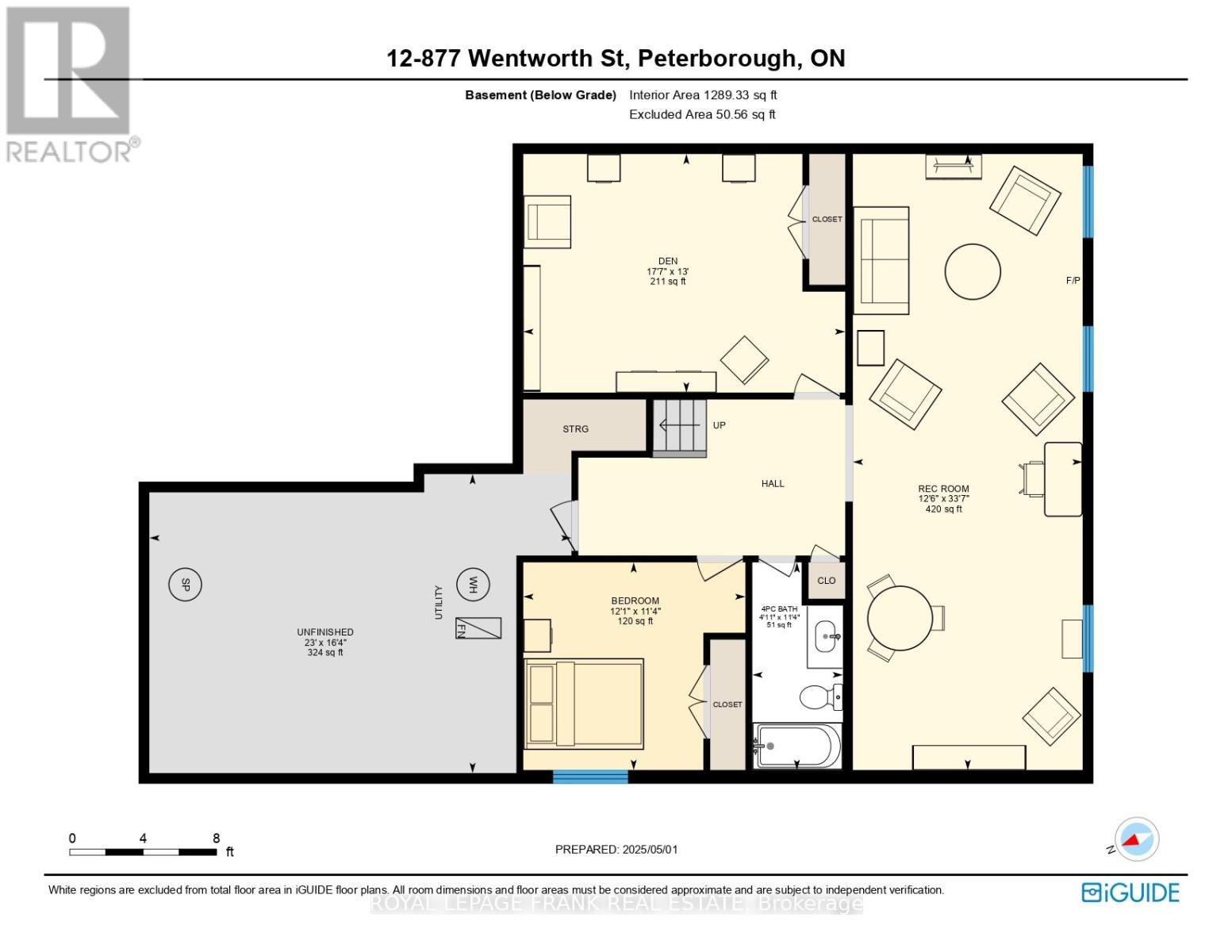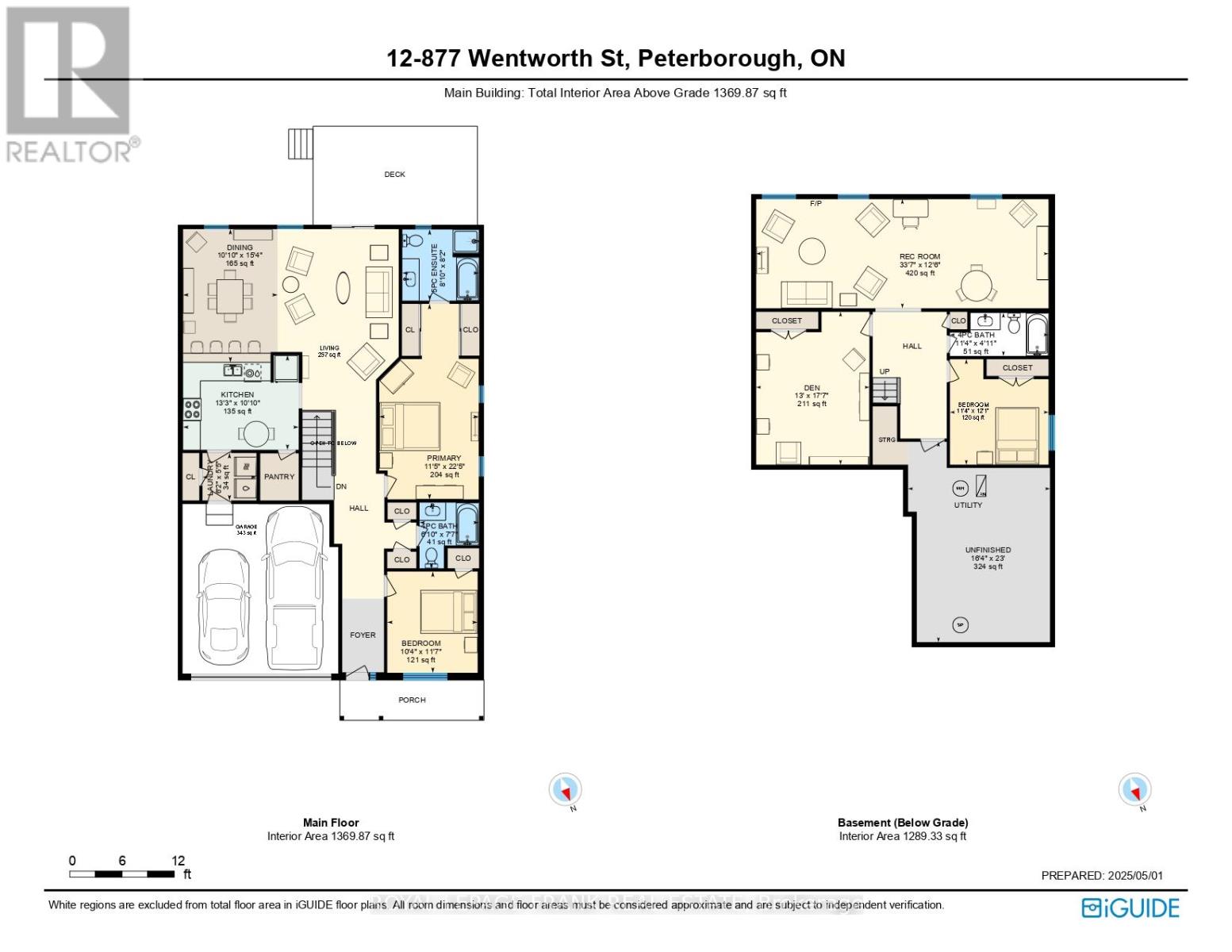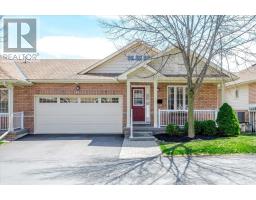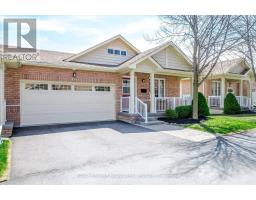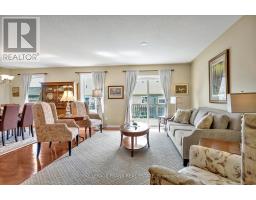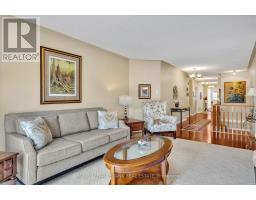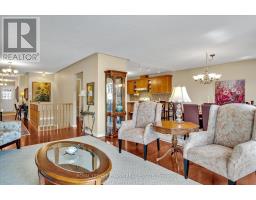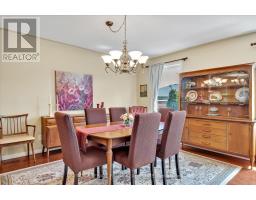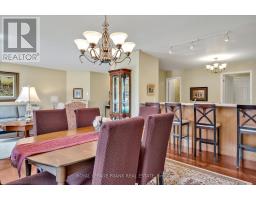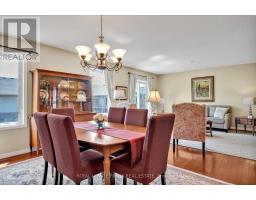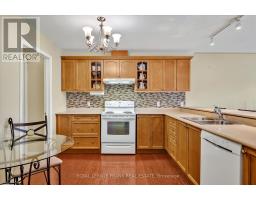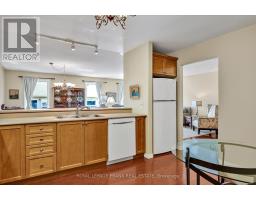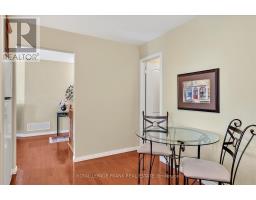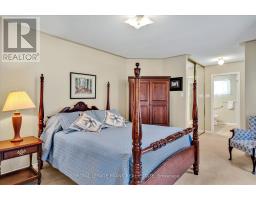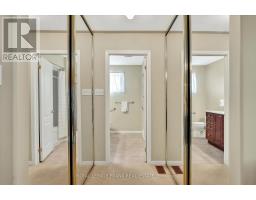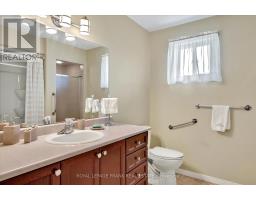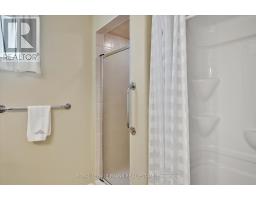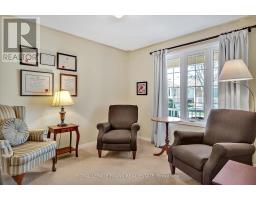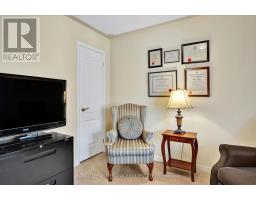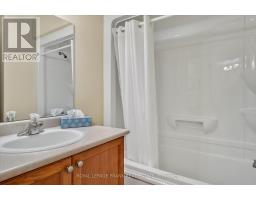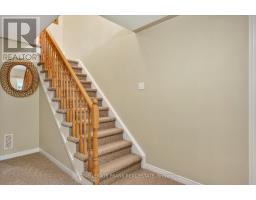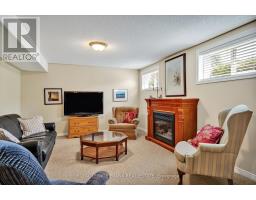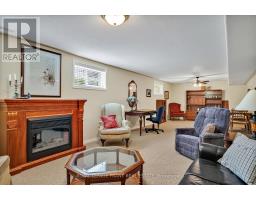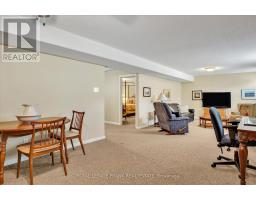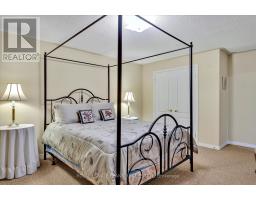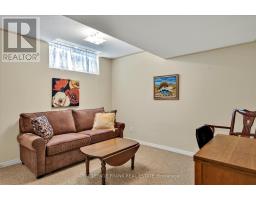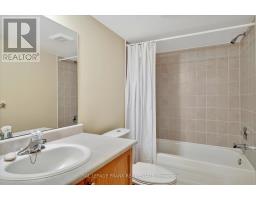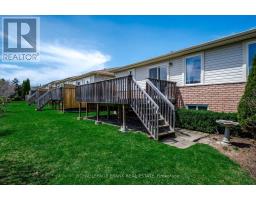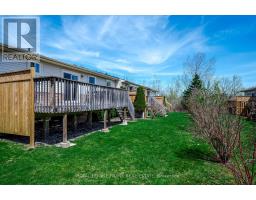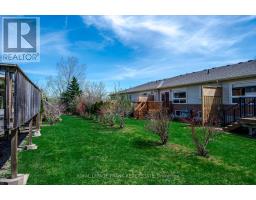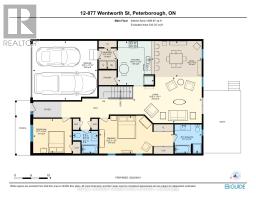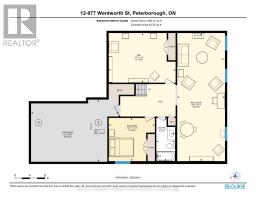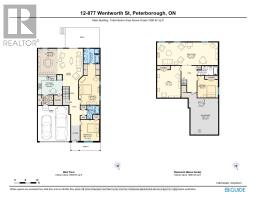3 Bedroom
3 Bathroom
1400 - 1599 sqft
Bungalow
Central Air Conditioning
Forced Air
$689,900Maintenance, Insurance
$551.50 Monthly
Welcome to the Meadows condo development where you will find this 1370sqft condo in a convenient location close to shopping, golf, and highway 115! The Orchid model features an open-concept living room and kitchen with a generous pantry and ample seating space, perfect for family meals or entertaining. The spacious primary bedroom includes an ensuite bath with tub and separate shower, and 2 large closets. A second bedroom and full bathroom complete the main floor. The lower level has a fully finished basement, rec room with large bright windows, bedroom, full bath, and additional room which would be great for an office or craft area and plenty of storage. Step outside to a beautifully maintained backyard complete with a large deck ideal for outdoor gatherings as well as a spacious front porch for relaxing evenings. A rare find with a 2-car garage and double driveway. Property maintenance is professionally handled for your peace of mind. (id:61423)
Property Details
|
MLS® Number
|
X12116833 |
|
Property Type
|
Single Family |
|
Community Name
|
2 Central |
|
Community Features
|
Pet Restrictions |
|
Features
|
In Suite Laundry |
|
Parking Space Total
|
4 |
Building
|
Bathroom Total
|
3 |
|
Bedrooms Above Ground
|
2 |
|
Bedrooms Below Ground
|
1 |
|
Bedrooms Total
|
3 |
|
Appliances
|
Garage Door Opener Remote(s), Dishwasher, Dryer, Stove, Washer, Window Coverings, Refrigerator |
|
Architectural Style
|
Bungalow |
|
Basement Development
|
Finished |
|
Basement Type
|
N/a (finished) |
|
Cooling Type
|
Central Air Conditioning |
|
Exterior Finish
|
Brick, Vinyl Siding |
|
Heating Fuel
|
Natural Gas |
|
Heating Type
|
Forced Air |
|
Stories Total
|
1 |
|
Size Interior
|
1400 - 1599 Sqft |
|
Type
|
Row / Townhouse |
Parking
Land
Rooms
| Level |
Type |
Length |
Width |
Dimensions |
|
Basement |
Bedroom |
3.45 m |
3.69 m |
3.45 m x 3.69 m |
|
Basement |
Bathroom |
3.45 m |
1.51 m |
3.45 m x 1.51 m |
|
Basement |
Recreational, Games Room |
10.23 m |
3.82 m |
10.23 m x 3.82 m |
|
Basement |
Den |
3.96 m |
5.35 m |
3.96 m x 5.35 m |
|
Main Level |
Living Room |
4.24 m |
6.34 m |
4.24 m x 6.34 m |
|
Main Level |
Dining Room |
3.31 m |
4.66 m |
3.31 m x 4.66 m |
|
Main Level |
Kitchen |
4.05 m |
3.31 m |
4.05 m x 3.31 m |
|
Main Level |
Primary Bedroom |
3.48 m |
6.84 m |
3.48 m x 6.84 m |
|
Main Level |
Bedroom |
3.16 m |
3.54 m |
3.16 m x 3.54 m |
|
Main Level |
Bathroom |
2.68 m |
2.49 m |
2.68 m x 2.49 m |
|
Main Level |
Bathroom |
2.08 m |
2.3 m |
2.08 m x 2.3 m |
|
Main Level |
Laundry Room |
1.89 m |
1.66 m |
1.89 m x 1.66 m |
https://www.realtor.ca/real-estate/28243759/12-877-wentworth-street-peterborough-west-central-2-central
