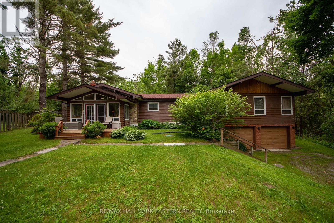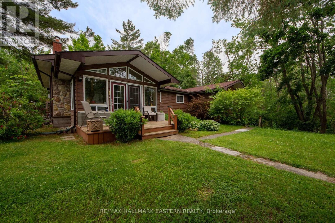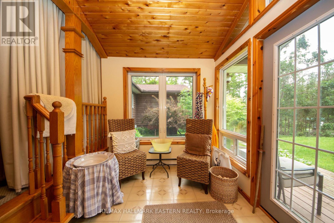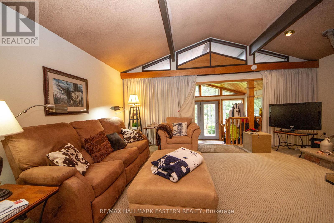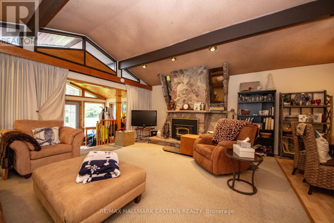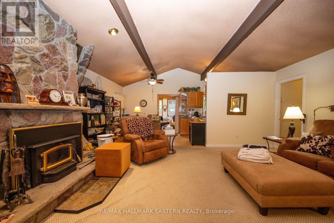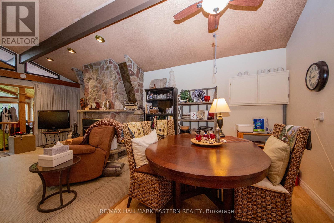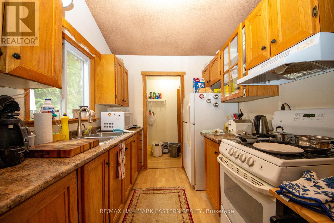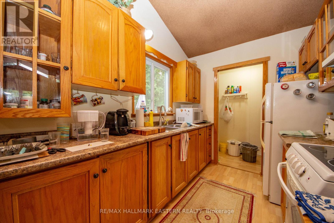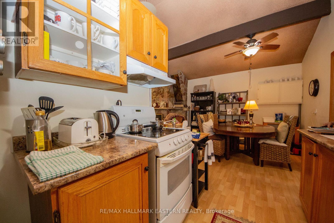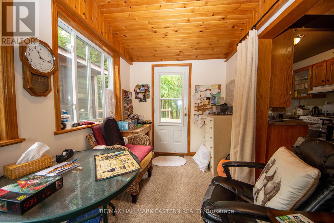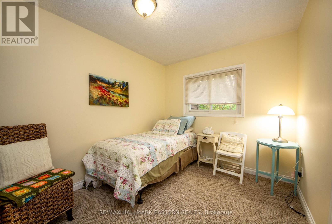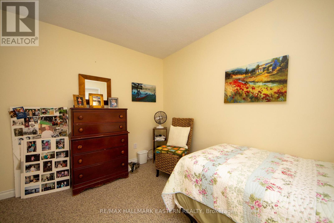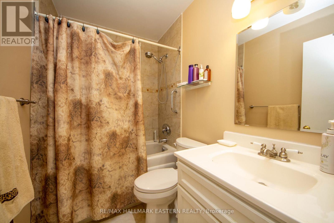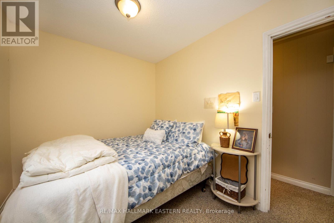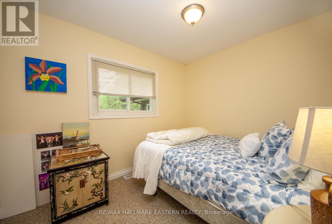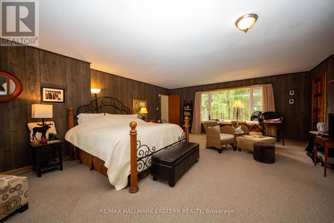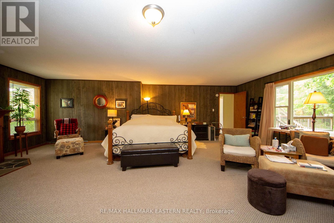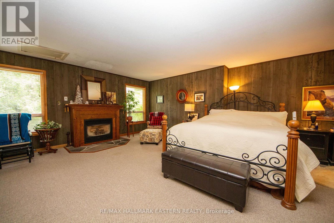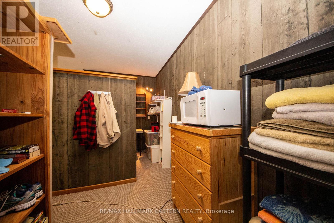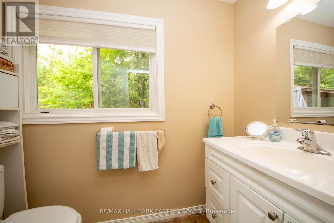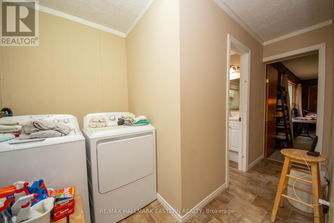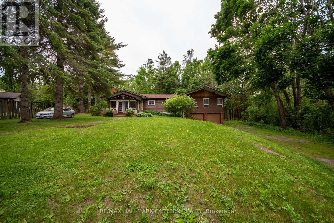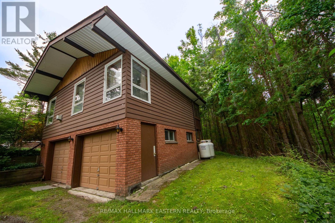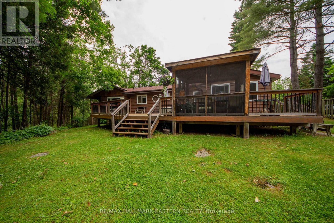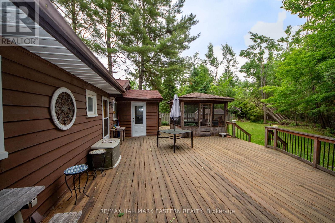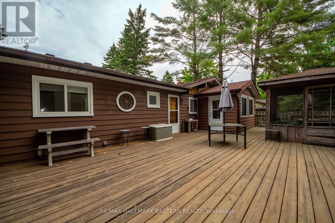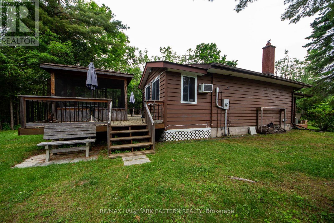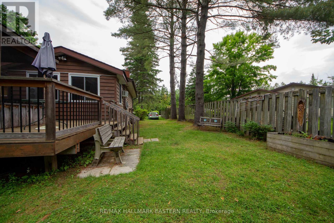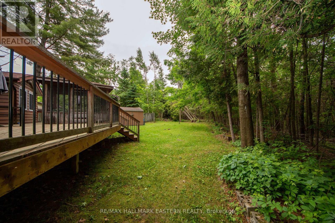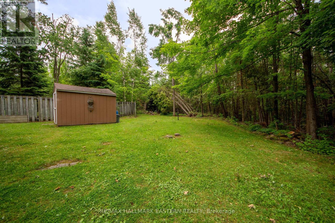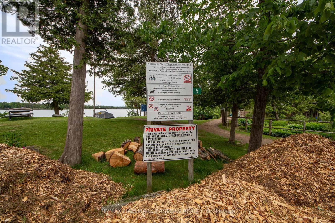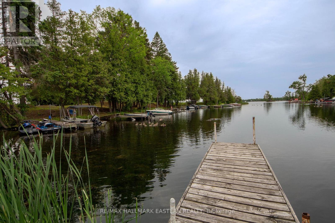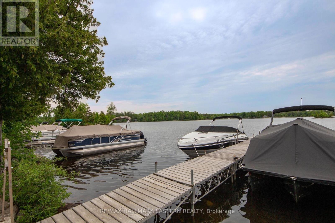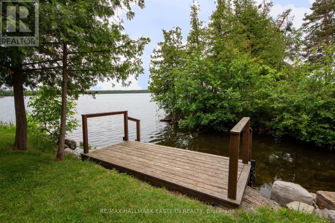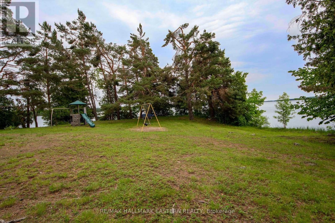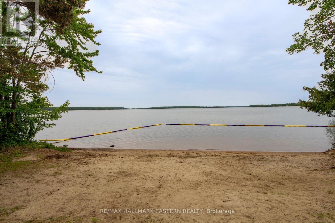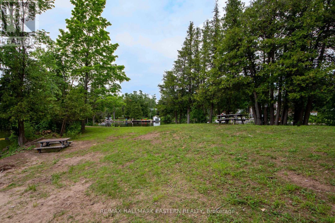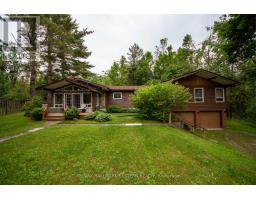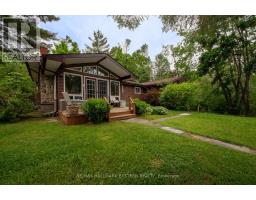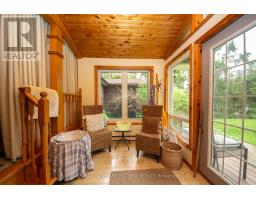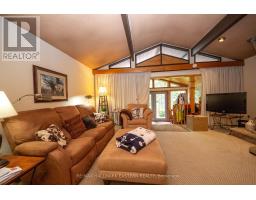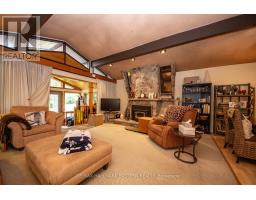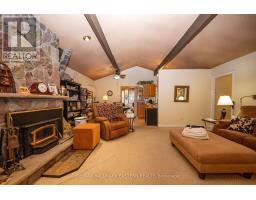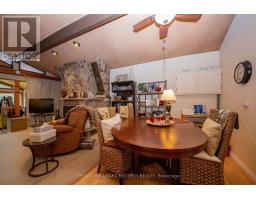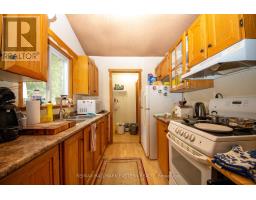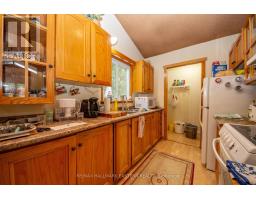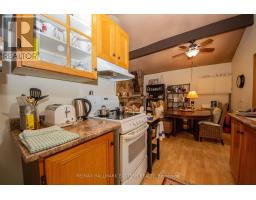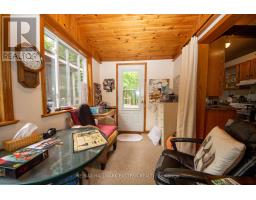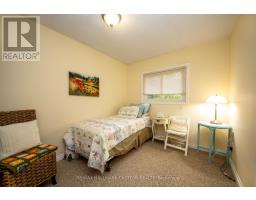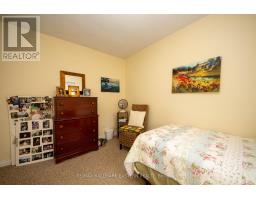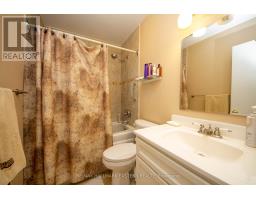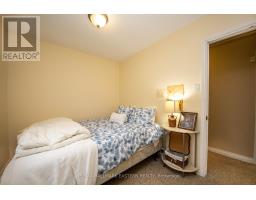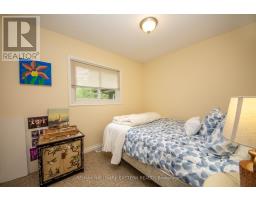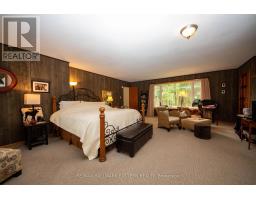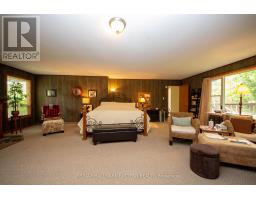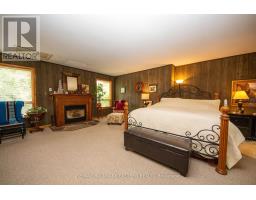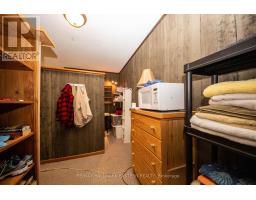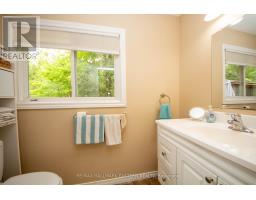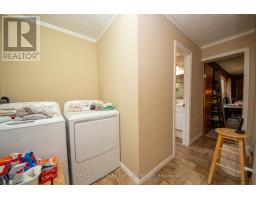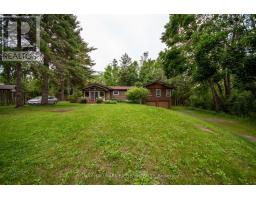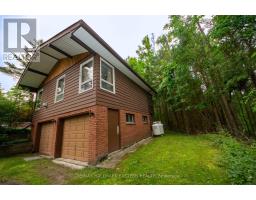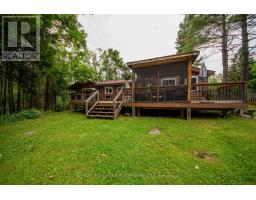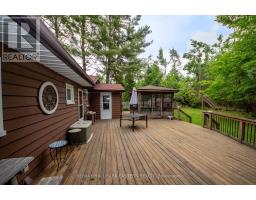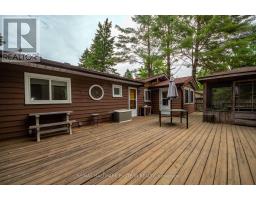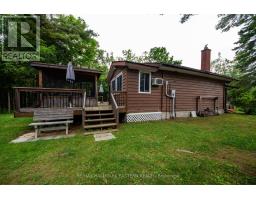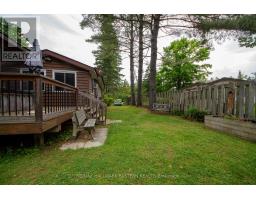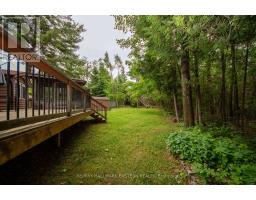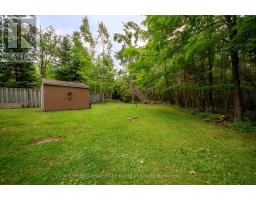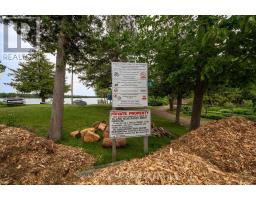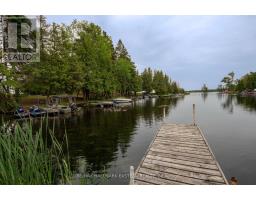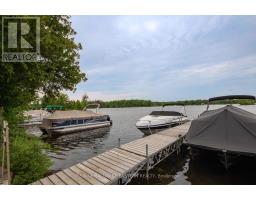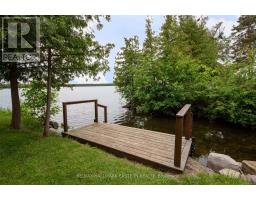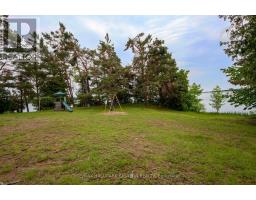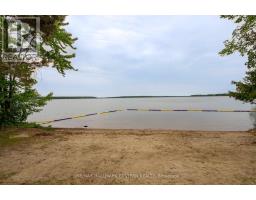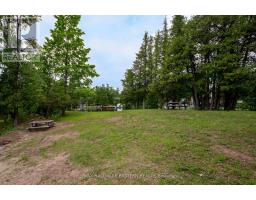3 Bedroom
2 Bathroom
1500 - 2000 sqft
Bungalow
Fireplace
Wall Unit
Forced Air
$550,000
Located in the waterfront community of Alpine Village on the north shore of Pigeon Lake, this 1,832 sq ft 3-bedroom, 2-bathroom bungalow offers comfortable year-round living just minutes from Bobcaygeon.This home features vaulted ceilings in the living room, dining room, kitchen, and four-season sunroom, creating a spacious and open feel. Walk out to a rear deck overlooking wooded parkland, or enjoy the privacy of the enclosed gazebo tucked into the treed backyard. Additional features include main floor laundry for added convenience, an attached two-car garage, a newer septic system, and forced air gas (propane) heating, a floor to ceiling stone fireplace in the living room, plus a propane fireplace in the primary bedroom.Alpine Village offers municipal water and access to a private waterfront park with beach, green space, and docking (subject to availability) through membership in the Alpine Village Property Owners Association. For more information, please visit the Alpine Village Property Owners Association website. (id:61423)
Property Details
|
MLS® Number
|
X12229331 |
|
Property Type
|
Single Family |
|
Community Name
|
Trent Lakes |
|
Community Features
|
Fishing |
|
Equipment Type
|
None |
|
Features
|
Backs On Greenbelt, Level |
|
Parking Space Total
|
6 |
|
Rental Equipment Type
|
None |
|
Structure
|
Deck |
|
Water Front Name
|
Pigeon Lake |
Building
|
Bathroom Total
|
2 |
|
Bedrooms Above Ground
|
3 |
|
Bedrooms Total
|
3 |
|
Age
|
51 To 99 Years |
|
Amenities
|
Fireplace(s) |
|
Appliances
|
Water Heater, Dryer, Stove, Washer, Window Coverings, Refrigerator |
|
Architectural Style
|
Bungalow |
|
Basement Type
|
Crawl Space |
|
Construction Style Attachment
|
Detached |
|
Cooling Type
|
Wall Unit |
|
Exterior Finish
|
Wood |
|
Fireplace Present
|
Yes |
|
Fireplace Total
|
2 |
|
Fireplace Type
|
Insert |
|
Flooring Type
|
Carpeted |
|
Foundation Type
|
Concrete |
|
Half Bath Total
|
1 |
|
Heating Fuel
|
Propane |
|
Heating Type
|
Forced Air |
|
Stories Total
|
1 |
|
Size Interior
|
1500 - 2000 Sqft |
|
Type
|
House |
|
Utility Water
|
Municipal Water |
Parking
Land
|
Acreage
|
No |
|
Sewer
|
Septic System |
|
Size Depth
|
150 Ft |
|
Size Frontage
|
71 Ft ,3 In |
|
Size Irregular
|
71.3 X 150 Ft |
|
Size Total Text
|
71.3 X 150 Ft |
|
Zoning Description
|
Res |
Rooms
| Level |
Type |
Length |
Width |
Dimensions |
|
Ground Level |
Living Room |
5.891 m |
4.722 m |
5.891 m x 4.722 m |
|
Ground Level |
Dining Room |
2.43 m |
2.997 m |
2.43 m x 2.997 m |
|
Ground Level |
Kitchen |
2.92 m |
2.287 m |
2.92 m x 2.287 m |
|
Ground Level |
Primary Bedroom |
8.162 m |
7.898 m |
8.162 m x 7.898 m |
|
Ground Level |
Bedroom 2 |
3.528 m |
2.683 m |
3.528 m x 2.683 m |
|
Ground Level |
Bedroom 3 |
3.195 m |
2.447 m |
3.195 m x 2.447 m |
|
Ground Level |
Bathroom |
2.227 m |
1.497 m |
2.227 m x 1.497 m |
|
Ground Level |
Bathroom |
2.231 m |
1.252 m |
2.231 m x 1.252 m |
|
Ground Level |
Sunroom |
3.997 m |
2.194 m |
3.997 m x 2.194 m |
|
Ground Level |
Laundry Room |
2.286 m |
1.43 m |
2.286 m x 1.43 m |
https://www.realtor.ca/real-estate/28486340/12-alpine-crescent-trent-lakes-trent-lakes
