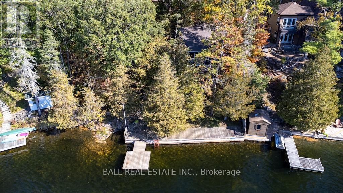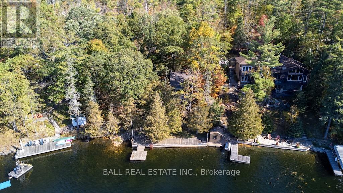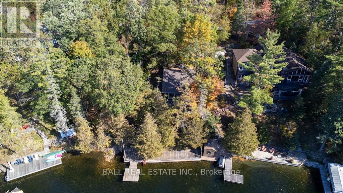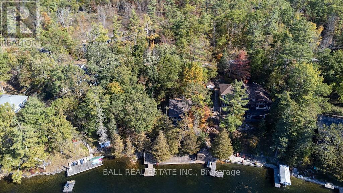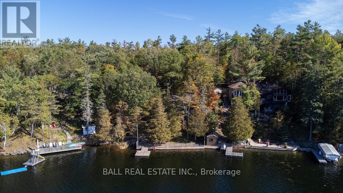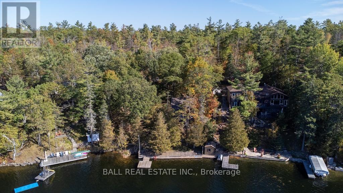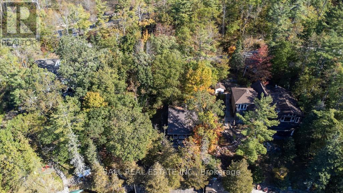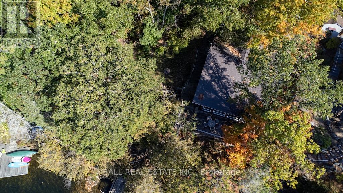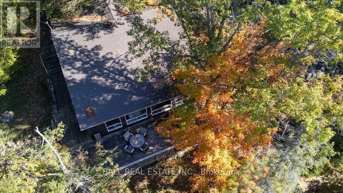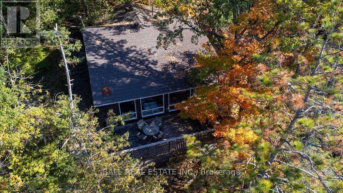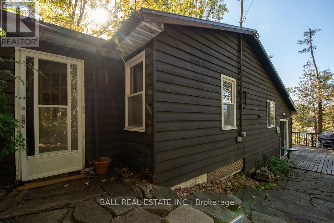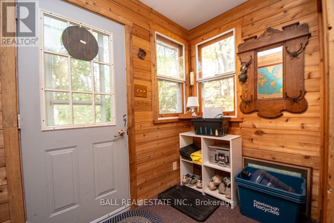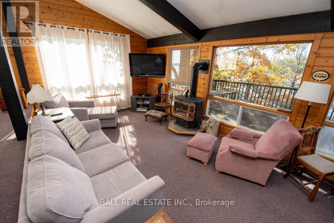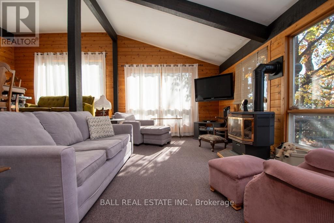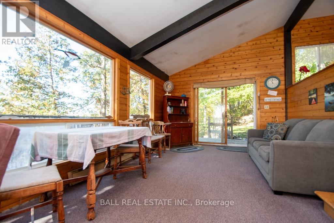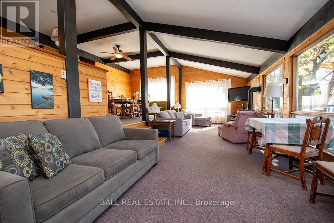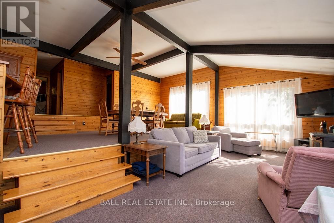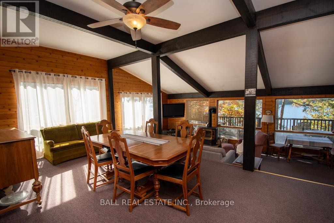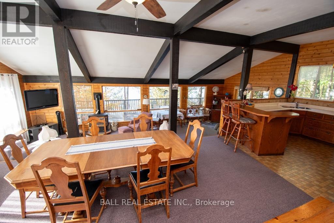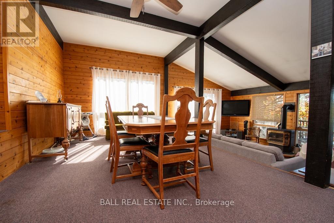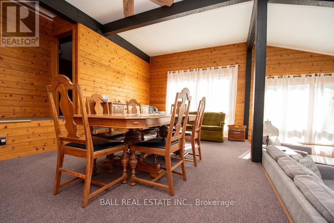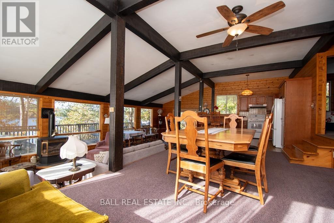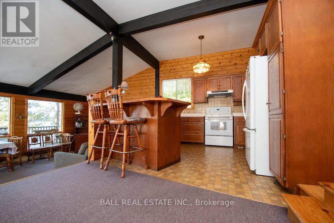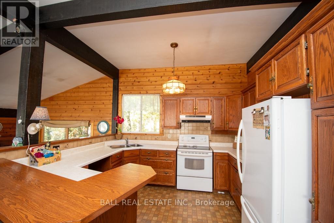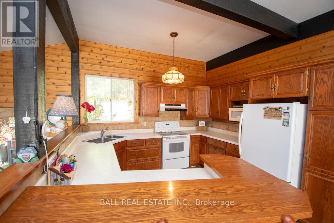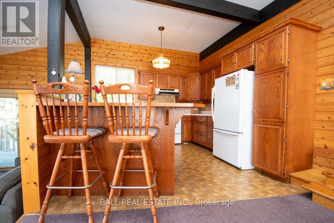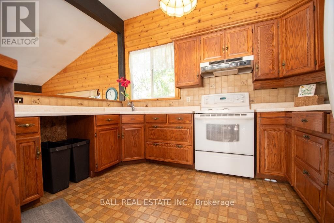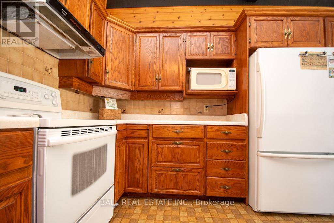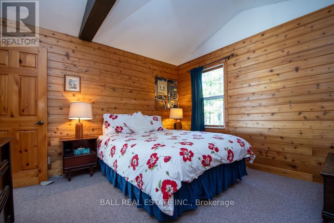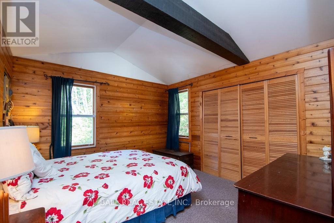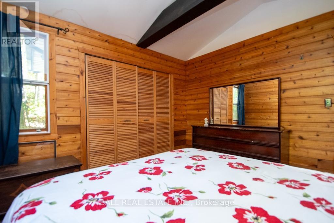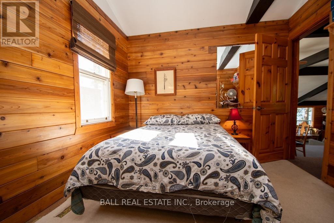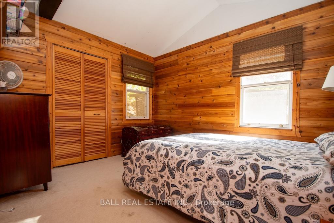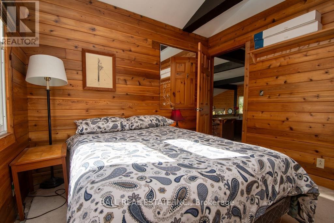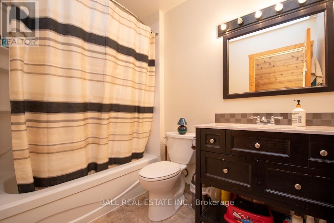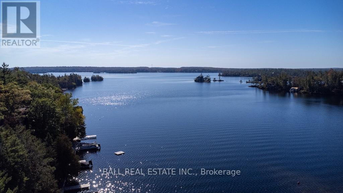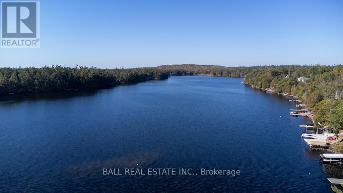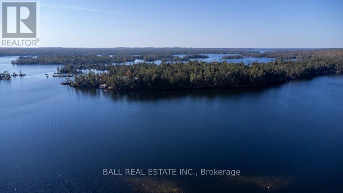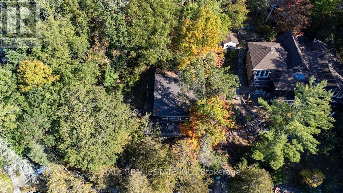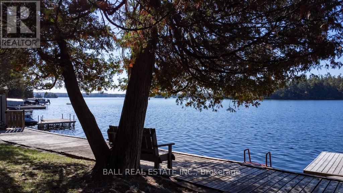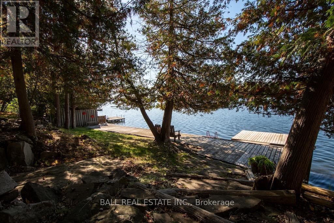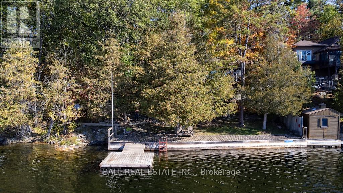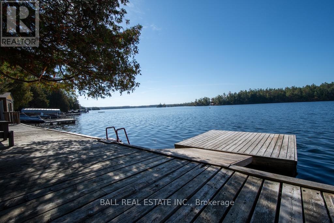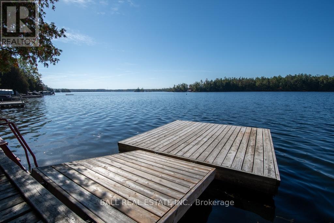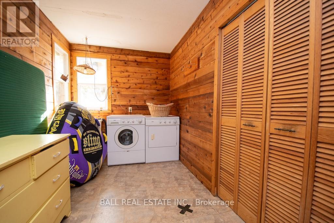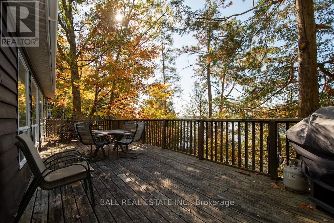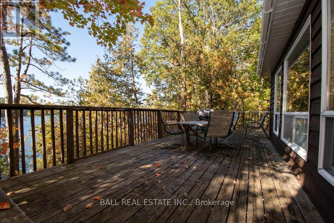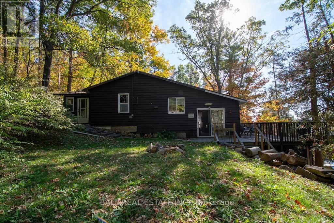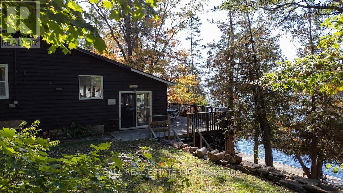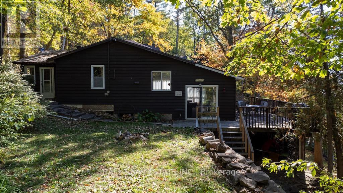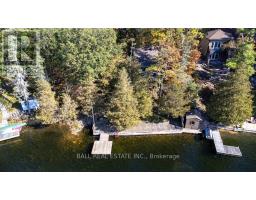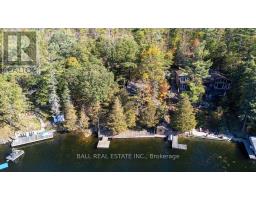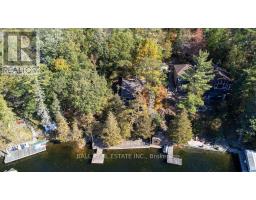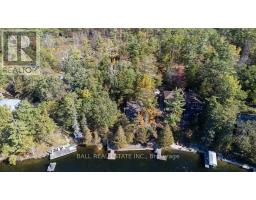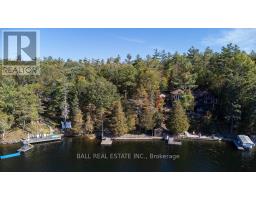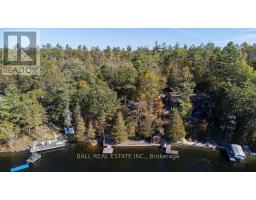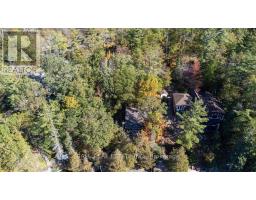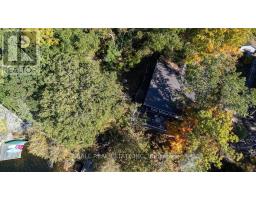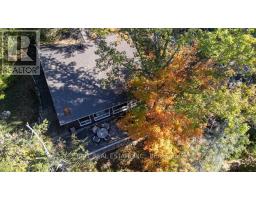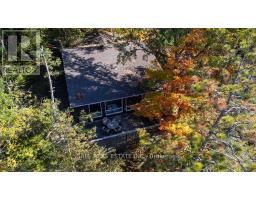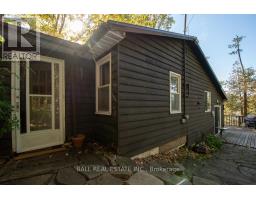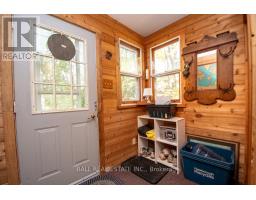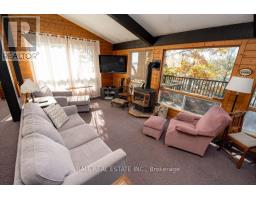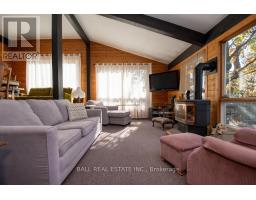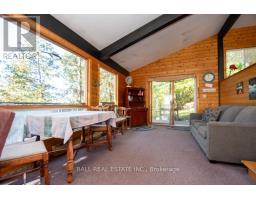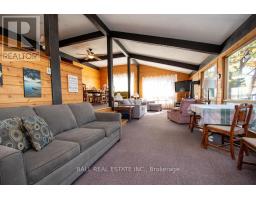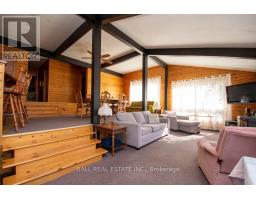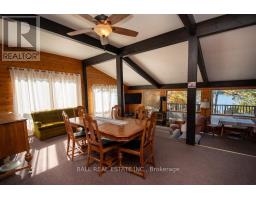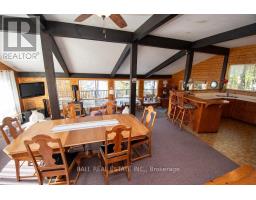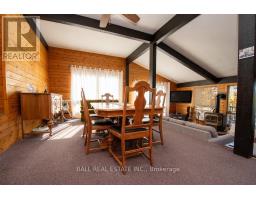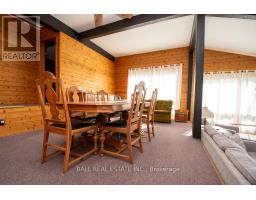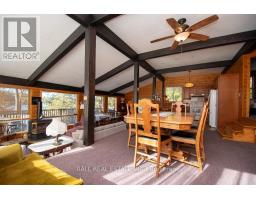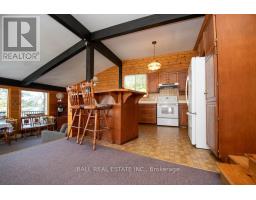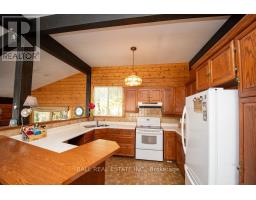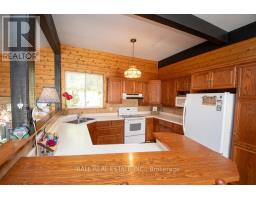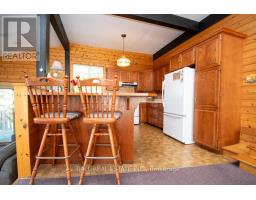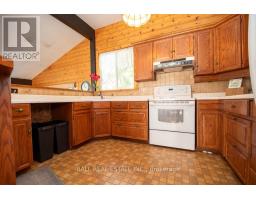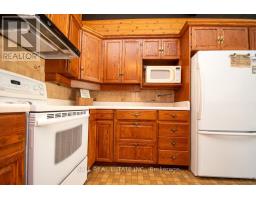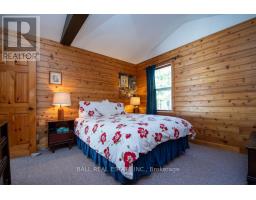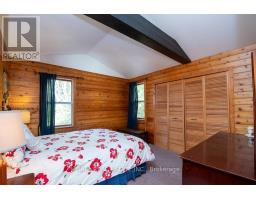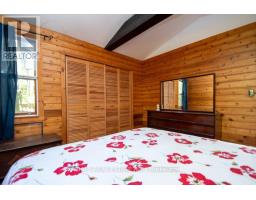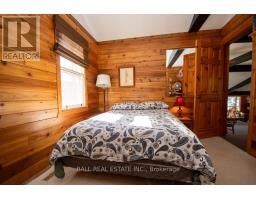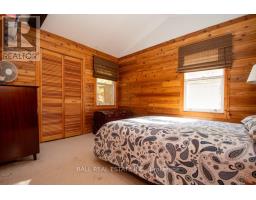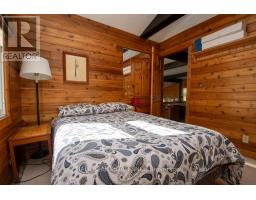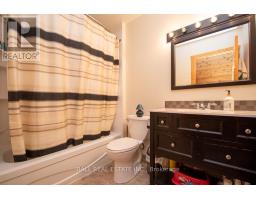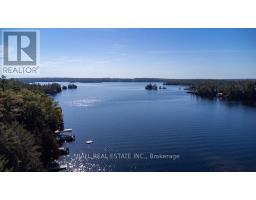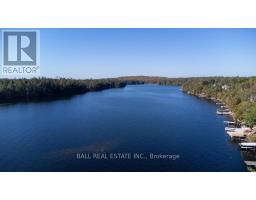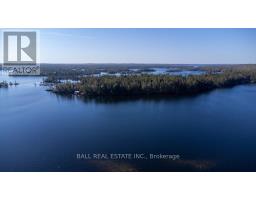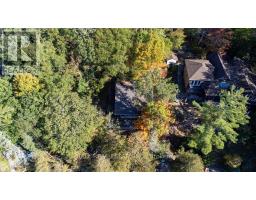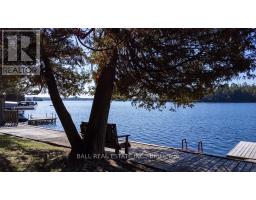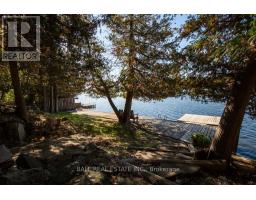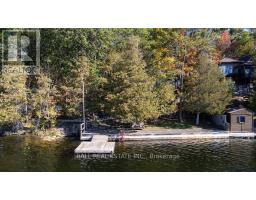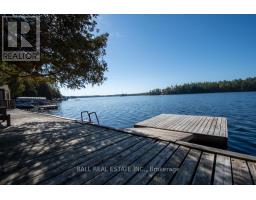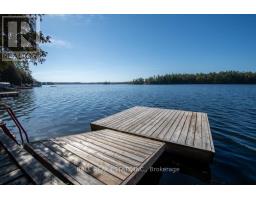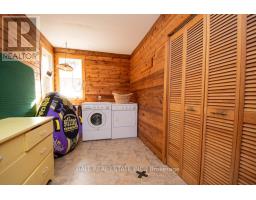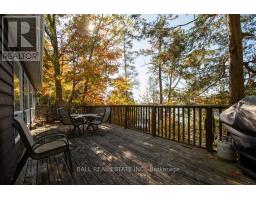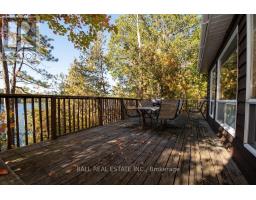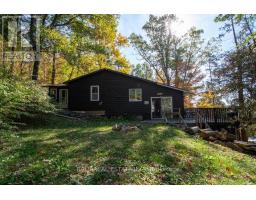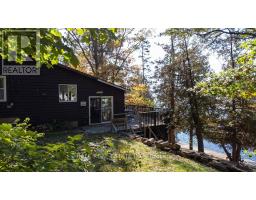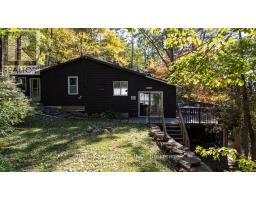2 Bedroom
1 Bathroom
1100 - 1500 sqft
Fireplace
None
Other
Waterfront On Lake
$899,000
Solid 3-Season Cottage on Prestigious Stoney Lake. Enjoy the beauty of Stoney Lake from this well-maintained 3-season cottage featuring deep, clean, weed-free frontage with stunning southwesterly views. Surrounded by classic Canadian Shield landscape granite outcroppings and mature pine trees this property offers the perfect blend of natural beauty and privacy. Located on a year-round municipal road directly off Northeys Bay Road, and just minutes from the renowned Wildfire Golf Course. This cherished family cottage has been lovingly owned and enjoyed by the same family for over 30 years - a rare opportunity to create your own lasting memories on sought-after Stoney Lake. (id:61423)
Property Details
|
MLS® Number
|
X12459775 |
|
Property Type
|
Single Family |
|
Community Name
|
North Kawartha |
|
Community Features
|
Community Centre, School Bus |
|
Easement
|
Unknown |
|
Equipment Type
|
Propane Tank |
|
Features
|
Wooded Area, Irregular Lot Size, Sloping, Dry |
|
Parking Space Total
|
3 |
|
Rental Equipment Type
|
Propane Tank |
|
Structure
|
Deck, Shed, Dock |
|
View Type
|
Lake View, View Of Water, Direct Water View |
|
Water Front Name
|
Stoney Lake |
|
Water Front Type
|
Waterfront On Lake |
Building
|
Bathroom Total
|
1 |
|
Bedrooms Above Ground
|
2 |
|
Bedrooms Total
|
2 |
|
Age
|
51 To 99 Years |
|
Appliances
|
Water Heater |
|
Basement Type
|
Crawl Space |
|
Construction Style Attachment
|
Detached |
|
Construction Style Split Level
|
Backsplit |
|
Cooling Type
|
None |
|
Exterior Finish
|
Wood |
|
Fireplace Present
|
Yes |
|
Fireplace Total
|
1 |
|
Foundation Type
|
Wood/piers |
|
Heating Type
|
Other |
|
Size Interior
|
1100 - 1500 Sqft |
|
Type
|
House |
|
Utility Water
|
Drilled Well |
Parking
Land
|
Access Type
|
Year-round Access, Private Docking |
|
Acreage
|
No |
|
Sewer
|
Septic System |
|
Size Depth
|
144 Ft ,7 In |
|
Size Frontage
|
100 Ft |
|
Size Irregular
|
100 X 144.6 Ft |
|
Size Total Text
|
100 X 144.6 Ft|under 1/2 Acre |
|
Surface Water
|
Lake/pond |
|
Zoning Description
|
Rr |
Rooms
| Level |
Type |
Length |
Width |
Dimensions |
|
Main Level |
Living Room |
3.59 m |
9.47 m |
3.59 m x 9.47 m |
|
Upper Level |
Dining Room |
3.52 m |
5.77 m |
3.52 m x 5.77 m |
|
Upper Level |
Kitchen |
3.52 m |
3.7 m |
3.52 m x 3.7 m |
|
Upper Level |
Primary Bedroom |
3.55 m |
3.63 m |
3.55 m x 3.63 m |
|
Upper Level |
Bedroom 2 |
3.55 m |
2.91 m |
3.55 m x 2.91 m |
|
Upper Level |
Bathroom |
2.46 m |
1.59 m |
2.46 m x 1.59 m |
|
Upper Level |
Laundry Room |
3.03 m |
4.58 m |
3.03 m x 4.58 m |
|
Upper Level |
Foyer |
2.31 m |
2.45 m |
2.31 m x 2.45 m |
Utilities
|
Electricity
|
Installed |
|
Electricity Connected
|
Connected |
https://www.realtor.ca/real-estate/28984101/12-bedwell-drive-north-kawartha-north-kawartha
