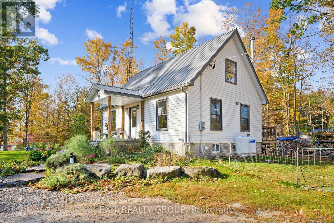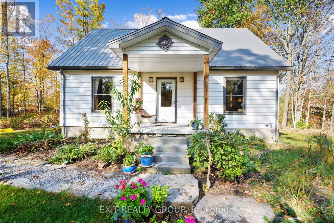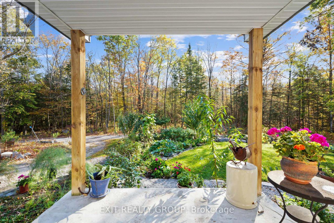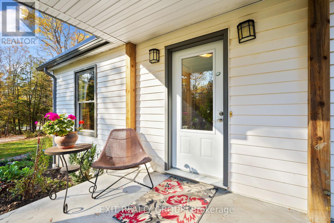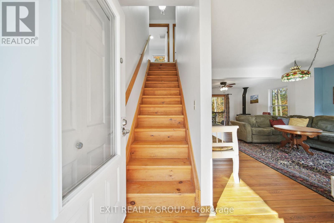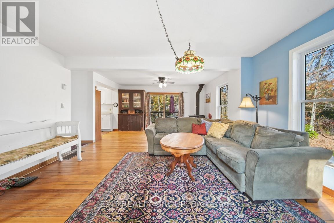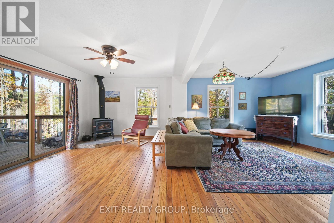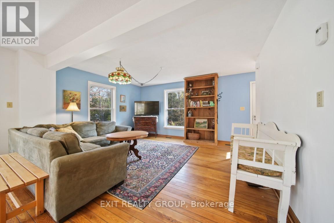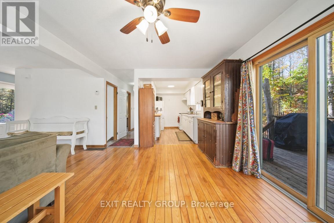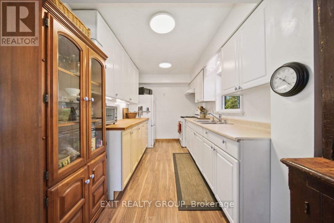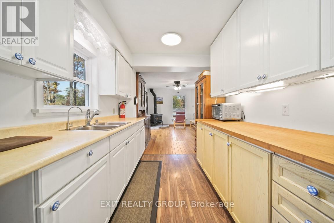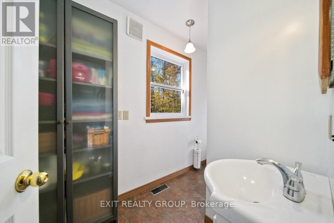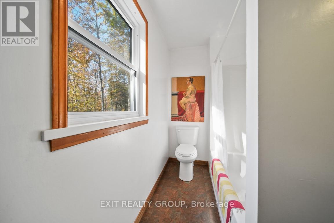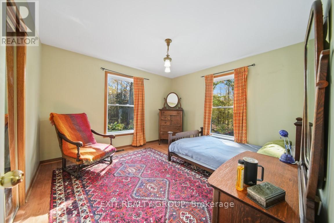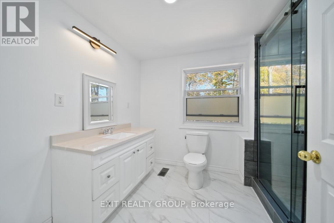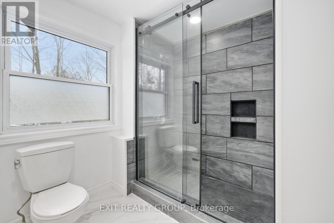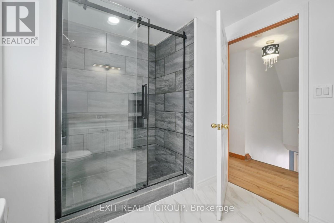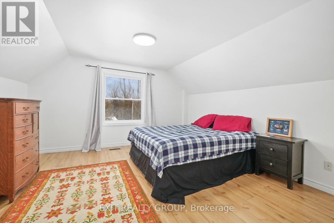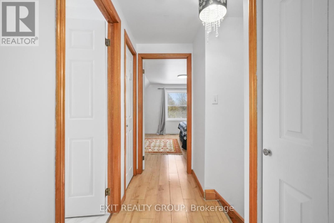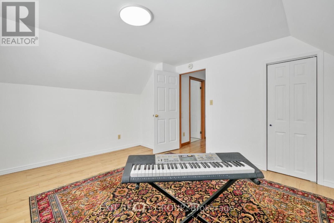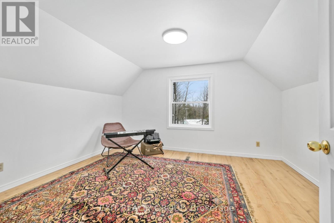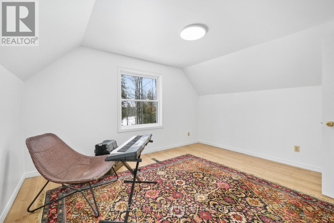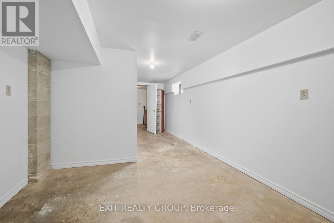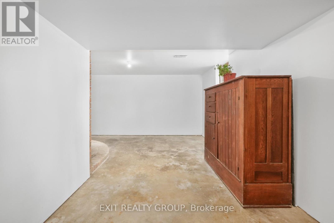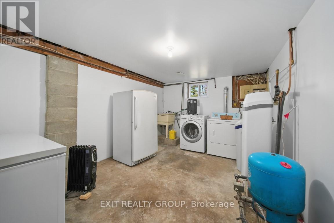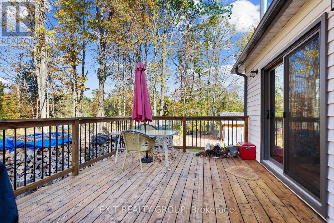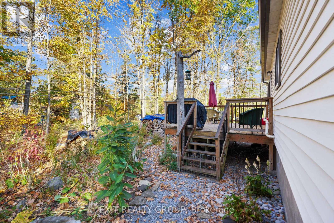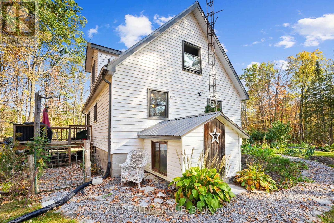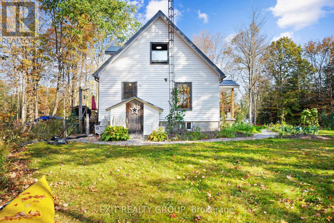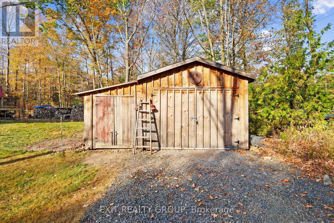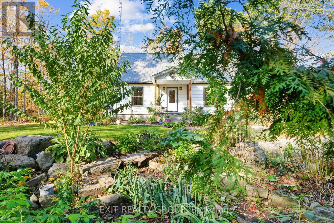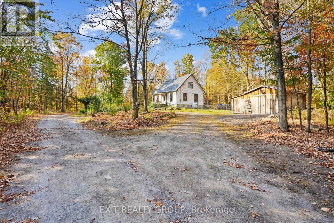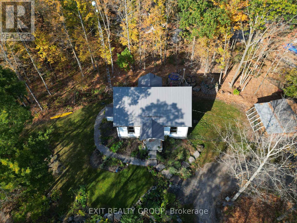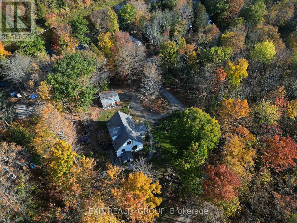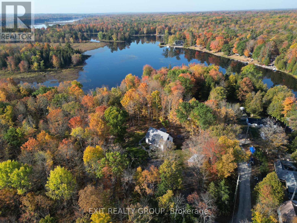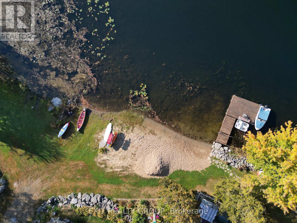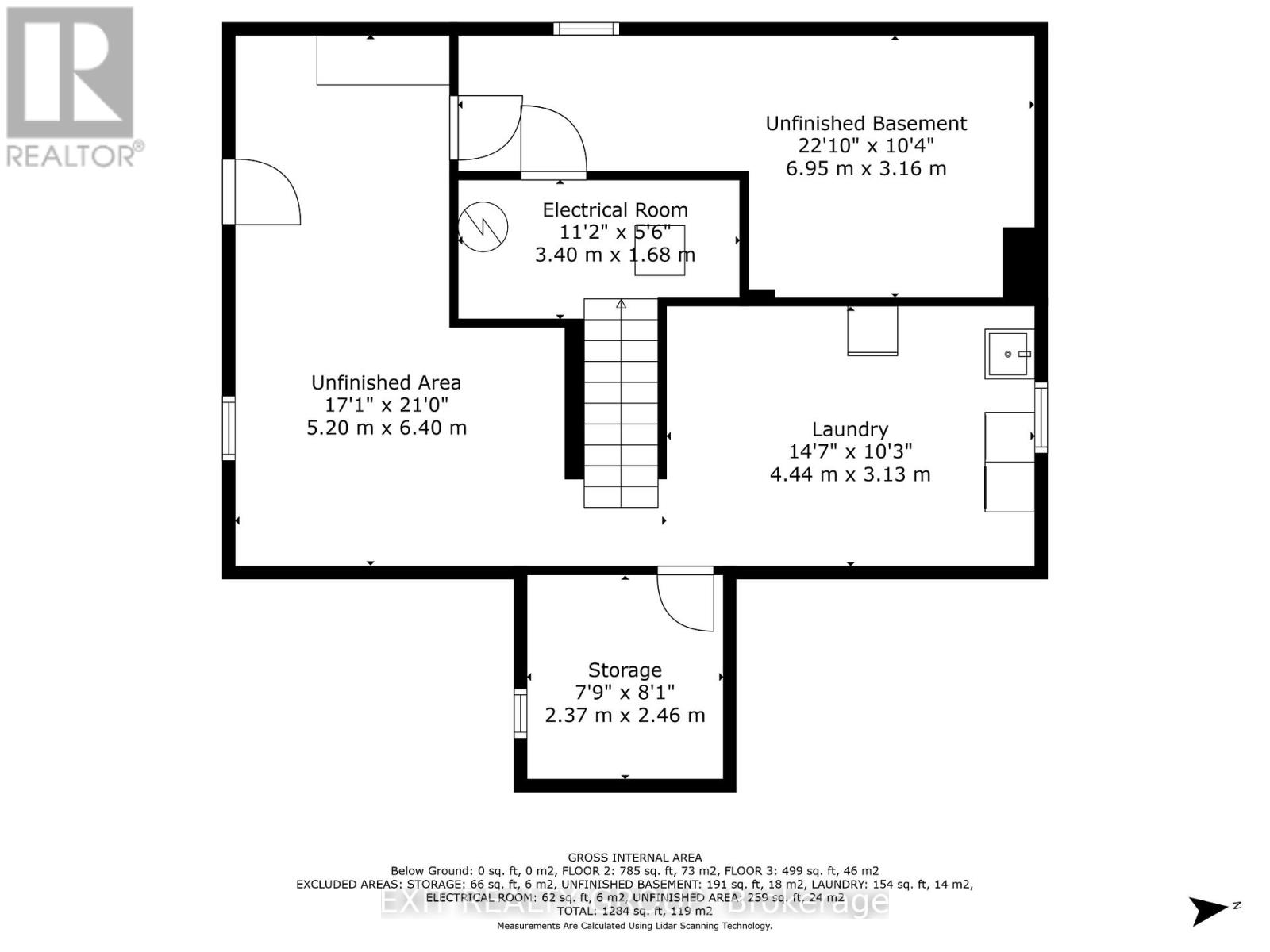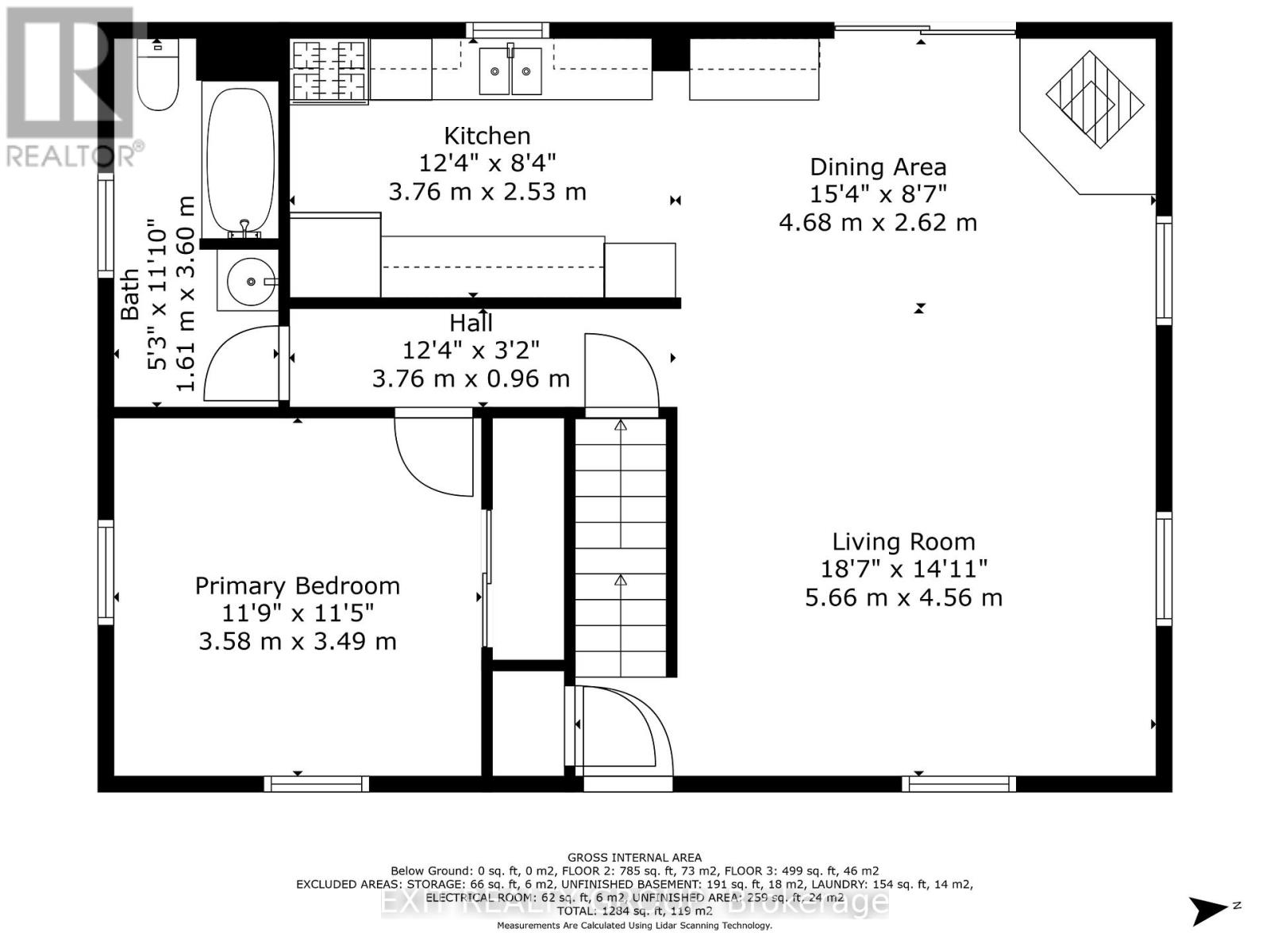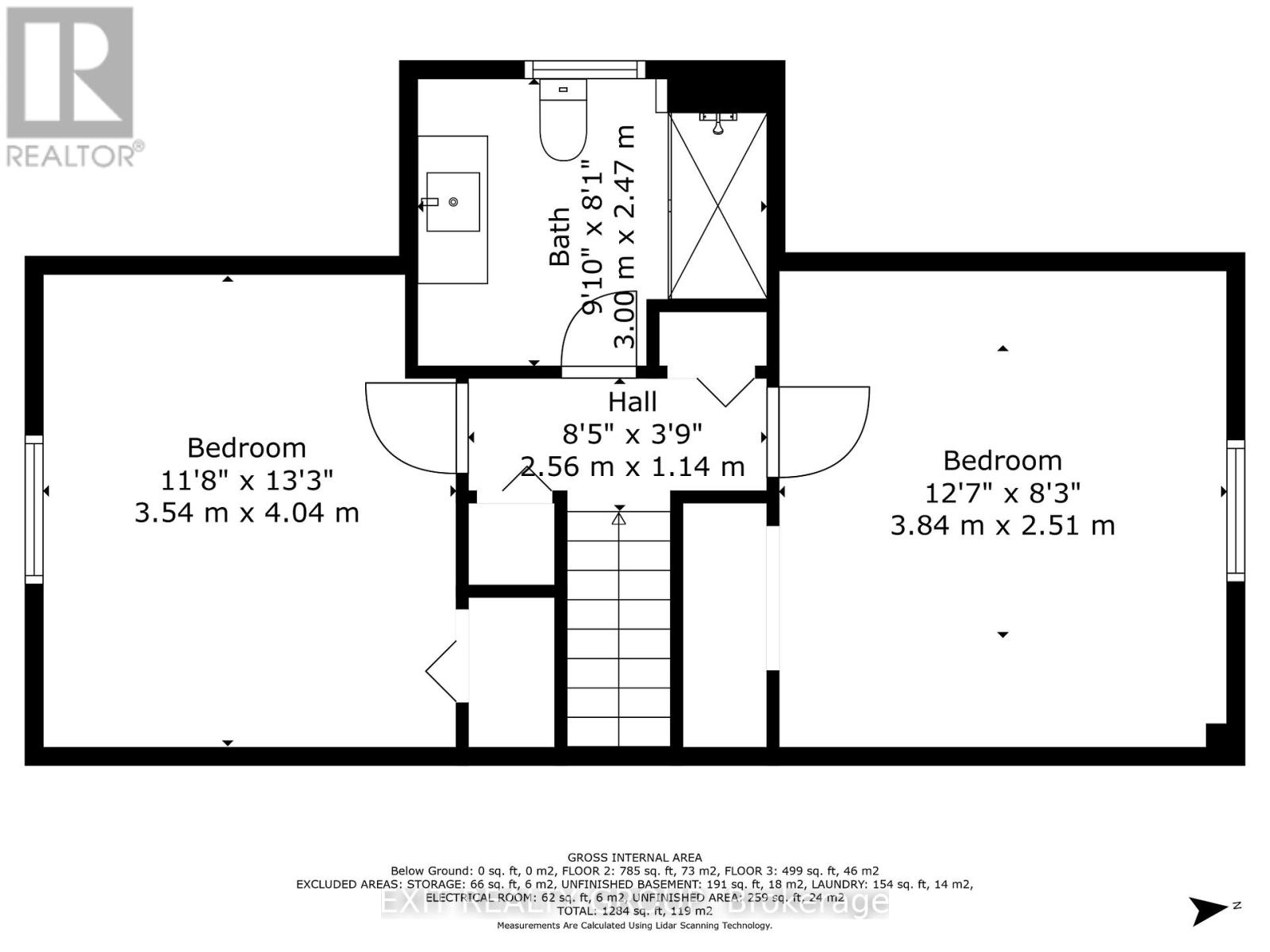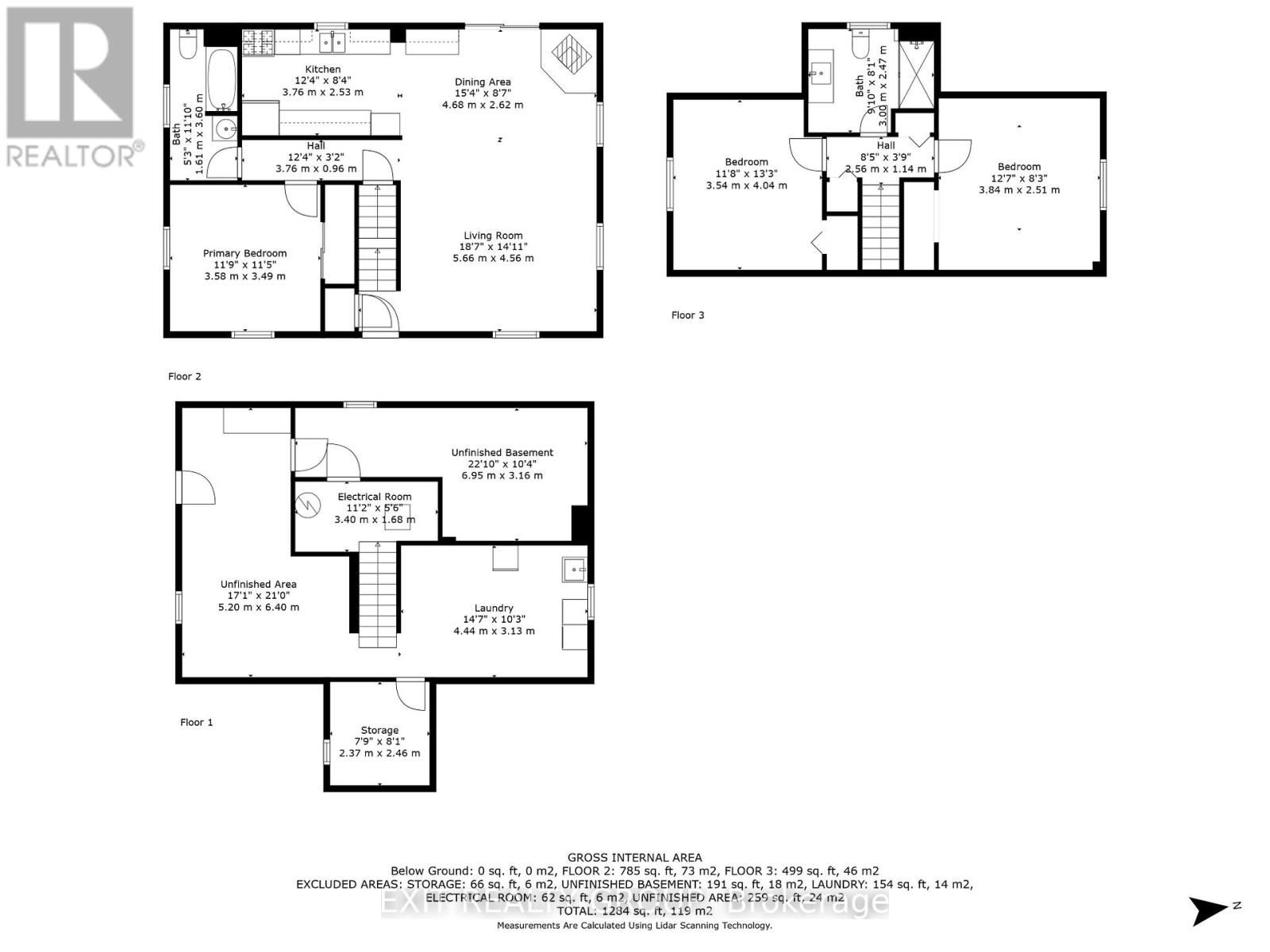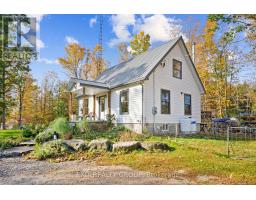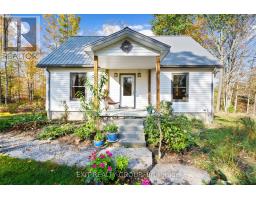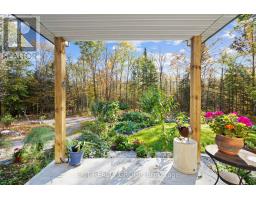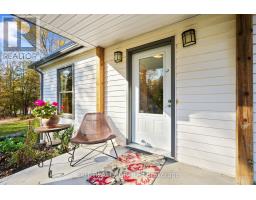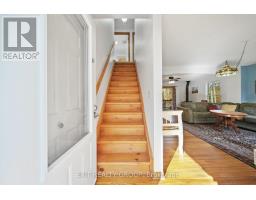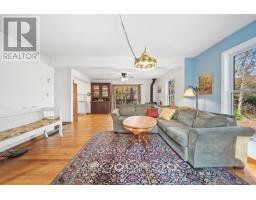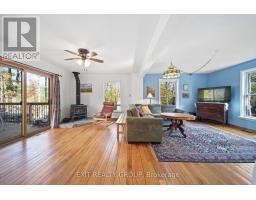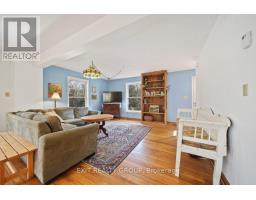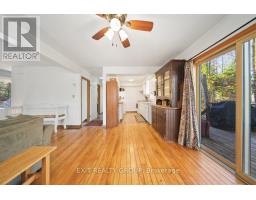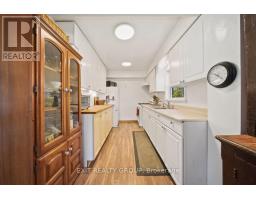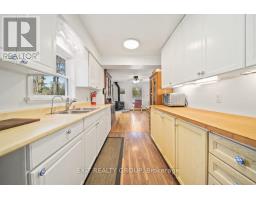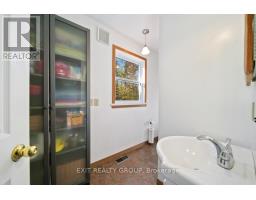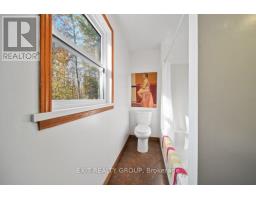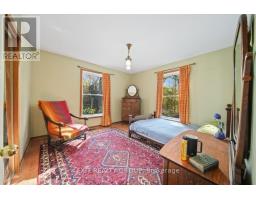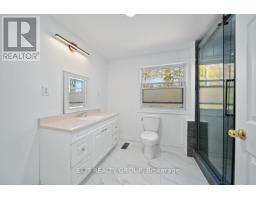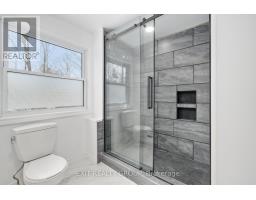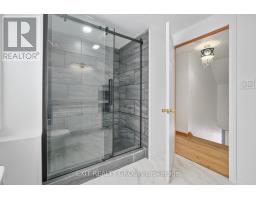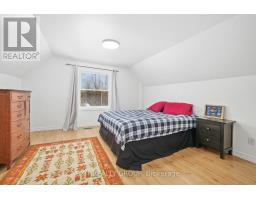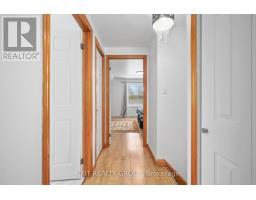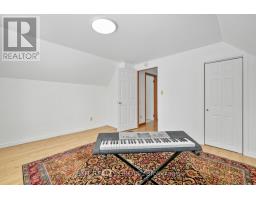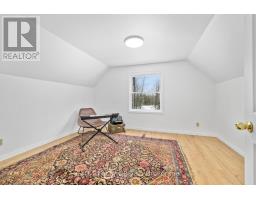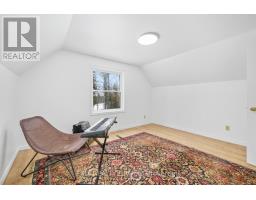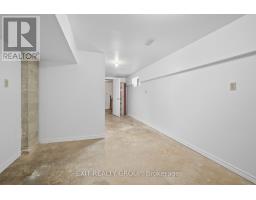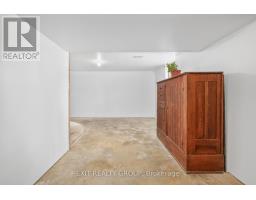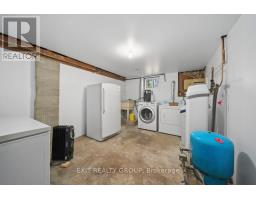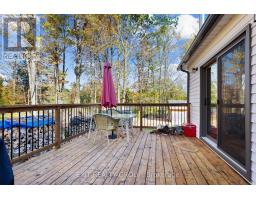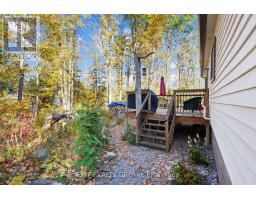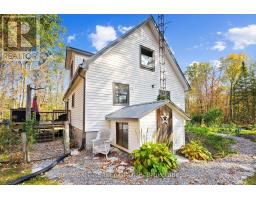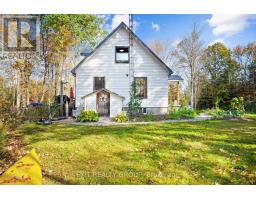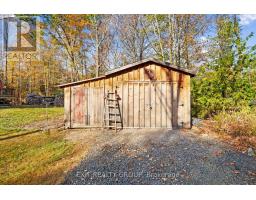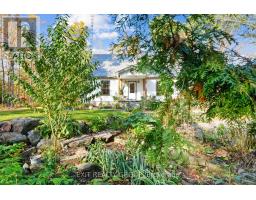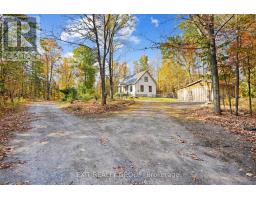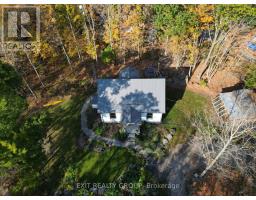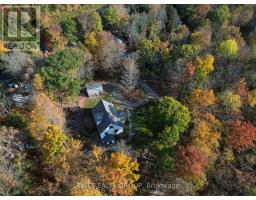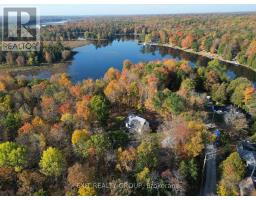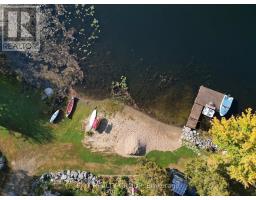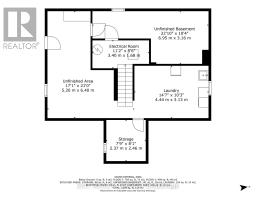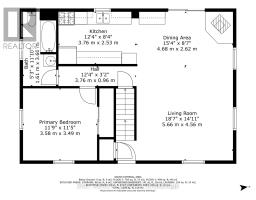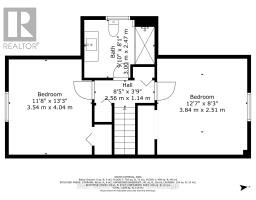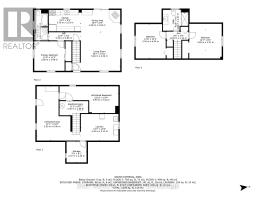3 Bedroom
2 Bathroom
Fireplace
Forced Air
Acreage
$574,000
Welcome to 12 Cosgrove Lane, a lovely, easy to maintain waterfront home on roughly 3.4 acres, only steps to the Crowe River. Paddle over to Callaghan's Rapids, pull up your boat and walk up the river to the Iron Bridges. Go fishing! This home has 3 beds w/ one on the main floor and 2 full baths. Cozy up to a newly installed wood stove with new stainless steel, WETT certified chimney in the main living area and surf the net w/ free internet service by RuralLynx. Home has a rural link hub which grants the homeowner free internet. Entertain on the large back deck or sit on the front porch to enjoy the tranquility. The roof, windows, propane furnace, water softener were all recently installed, and the basement has been drywalled and painted. There is a Mennonite-built garage w/ an attached shed. The gardens have perennials such as raspberries, asparagus, lilies and strawberries. Enjoy the nearby Trans Canada trail for cycling, four wheeling or hiking. **** EXTRAS **** Also included PART LOT 20 CONCESSION 14 RAWDON, PART 1 PLAN 21R15770 & PART 2 PLAN 21R12588, SAVE & EXCEPT PARTS 1 & 2 PLAN 21R25577; T/W & S/T QR488753, S/T QR444851; S/T QR283543 (AMENDED BY HT101113) TOWNSHIP OF STIRLING-RAWDON (id:48219)
Property Details
|
MLS® Number
|
X8049068 |
|
Property Type
|
Single Family |
|
Features
|
Country Residential |
|
Parking Space Total
|
5 |
Building
|
Bathroom Total
|
2 |
|
Bedrooms Above Ground
|
3 |
|
Bedrooms Total
|
3 |
|
Basement Development
|
Finished |
|
Basement Features
|
Walk Out |
|
Basement Type
|
N/a (finished) |
|
Exterior Finish
|
Vinyl Siding |
|
Fireplace Present
|
Yes |
|
Heating Fuel
|
Propane |
|
Heating Type
|
Forced Air |
|
Stories Total
|
2 |
|
Type
|
House |
Parking
Land
|
Acreage
|
Yes |
|
Sewer
|
Septic System |
|
Size Irregular
|
153.25 X 1078.69 Ft |
|
Size Total Text
|
153.25 X 1078.69 Ft|2 - 4.99 Acres |
|
Surface Water
|
River/stream |
Rooms
| Level |
Type |
Length |
Width |
Dimensions |
|
Second Level |
Bedroom 3 |
3.84 m |
2.51 m |
3.84 m x 2.51 m |
|
Second Level |
Bedroom 2 |
4.04 m |
3.54 m |
4.04 m x 3.54 m |
|
Basement |
Laundry Room |
4.44 m |
3.13 m |
4.44 m x 3.13 m |
|
Basement |
Utility Room |
3.4 m |
1.68 m |
3.4 m x 1.68 m |
|
Basement |
Other |
6.95 m |
3.16 m |
6.95 m x 3.16 m |
|
Basement |
Other |
6.4 m |
5.2 m |
6.4 m x 5.2 m |
|
Basement |
Other |
2.46 m |
2.37 m |
2.46 m x 2.37 m |
|
Ground Level |
Living Room |
5.66 m |
4.56 m |
5.66 m x 4.56 m |
|
Ground Level |
Dining Room |
4.68 m |
2.62 m |
4.68 m x 2.62 m |
|
Ground Level |
Kitchen |
3.76 m |
2.53 m |
3.76 m x 2.53 m |
|
Ground Level |
Primary Bedroom |
3.58 m |
3.49 m |
3.58 m x 3.49 m |
Utilities
|
Electricity
|
Installed |
|
Cable
|
Available |
https://www.realtor.ca/real-estate/26486576/12-cosgrove-lane-stirling-rawdon
