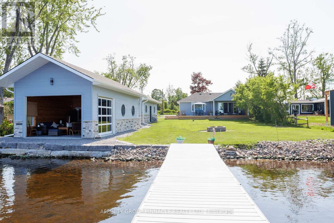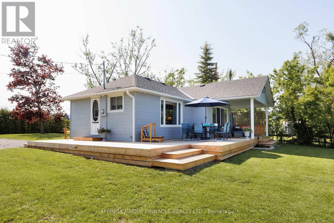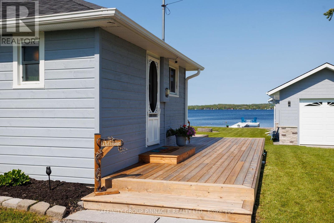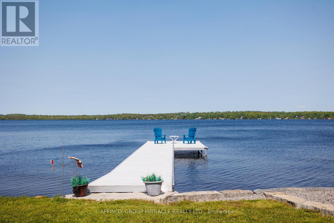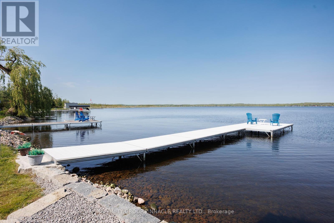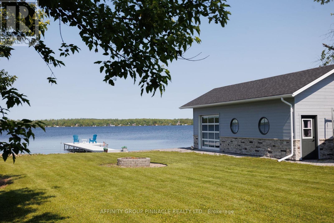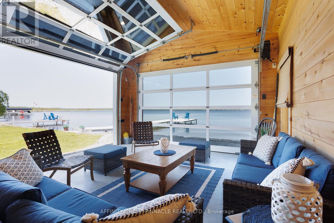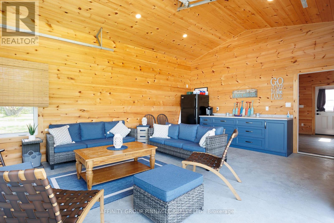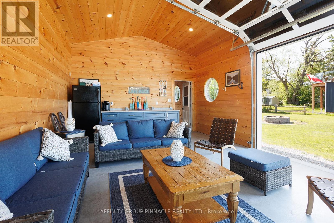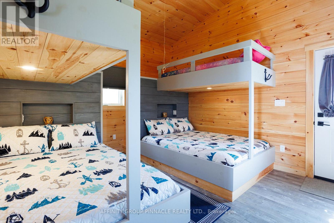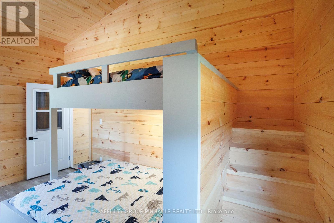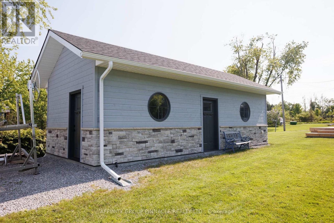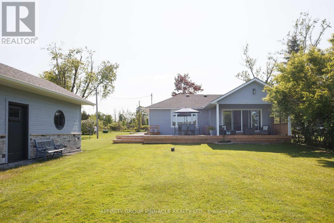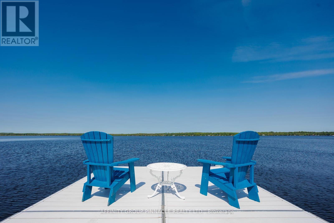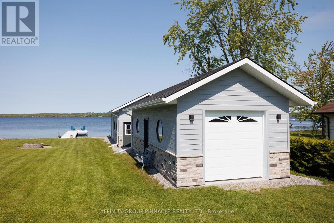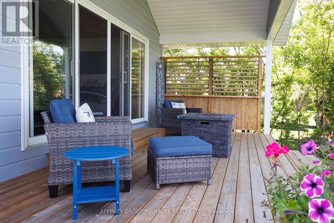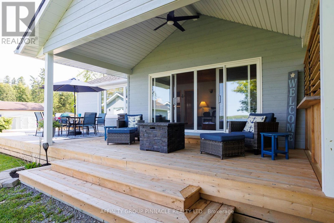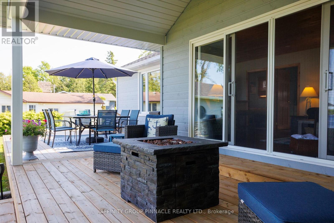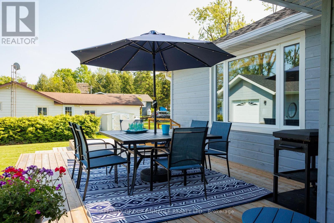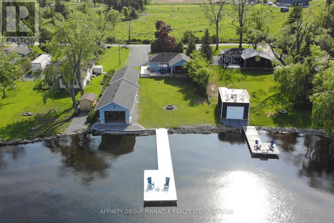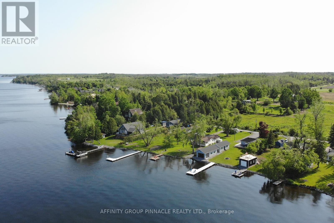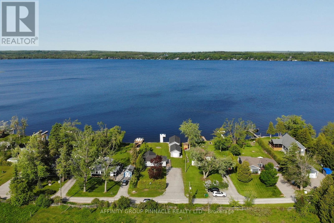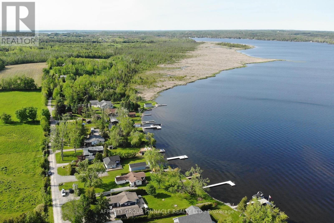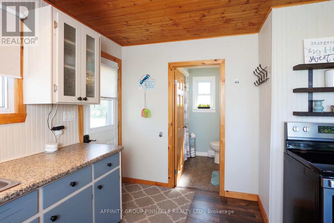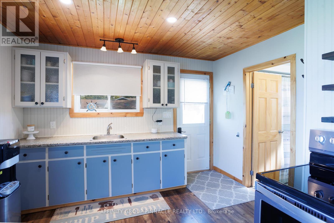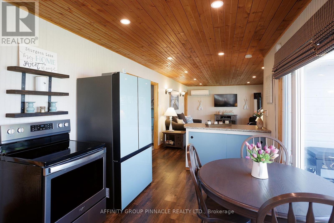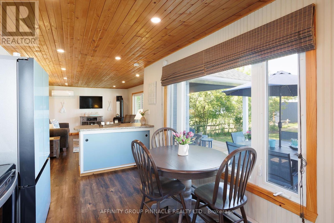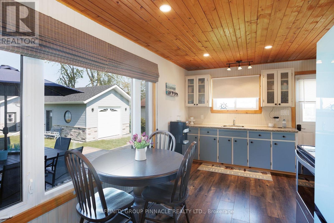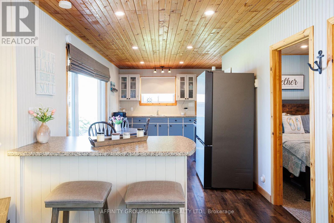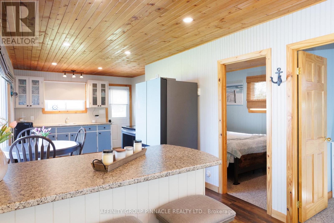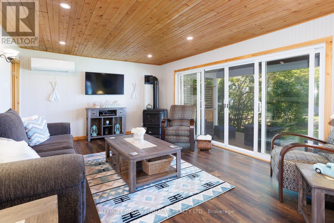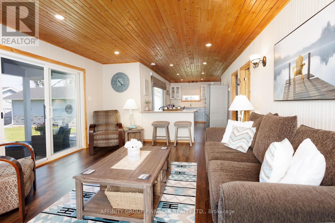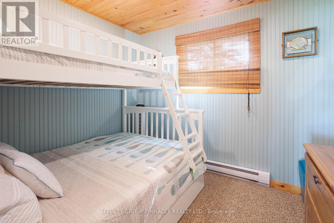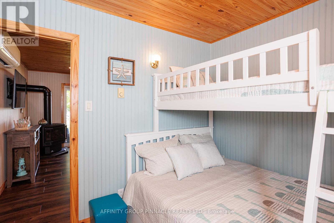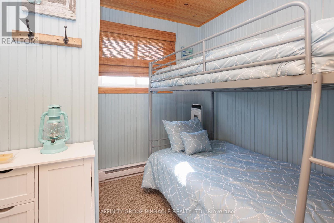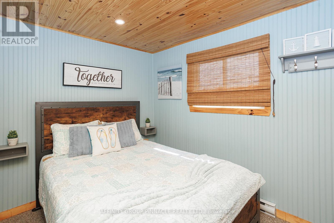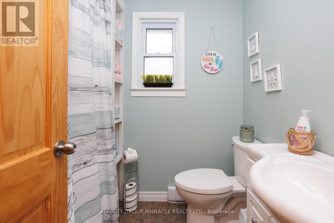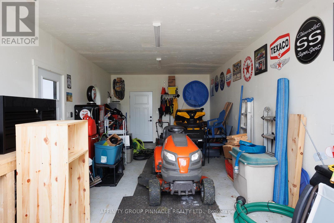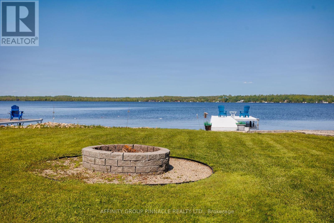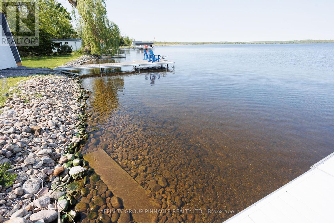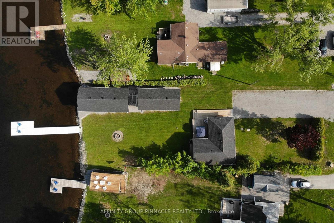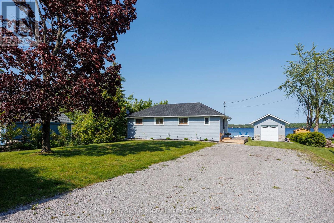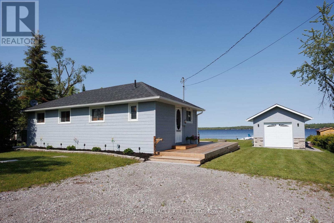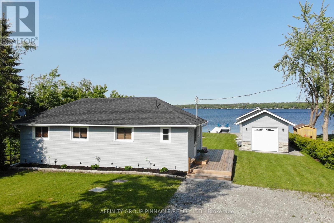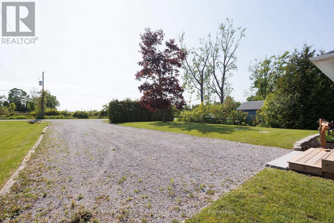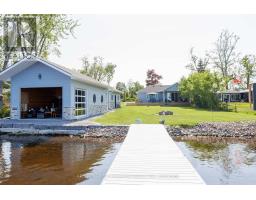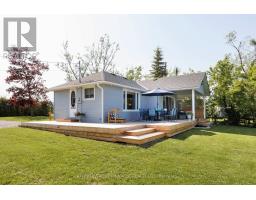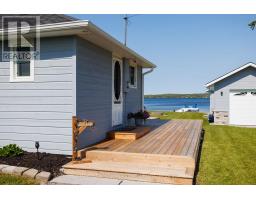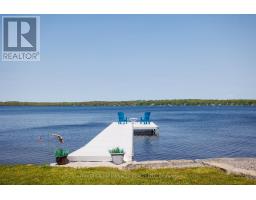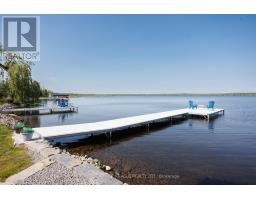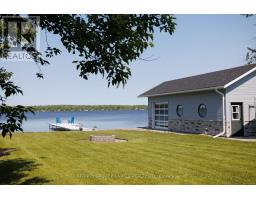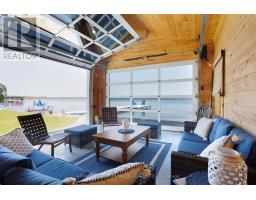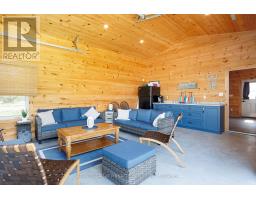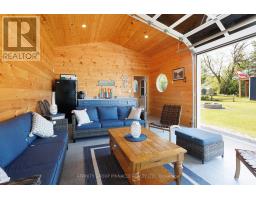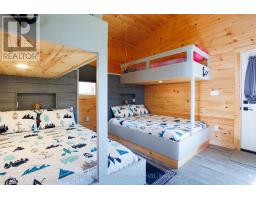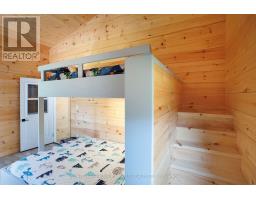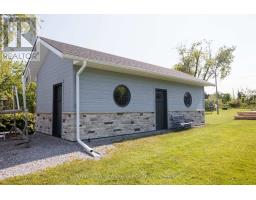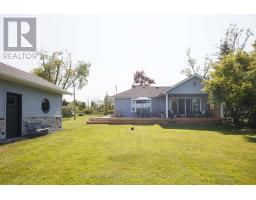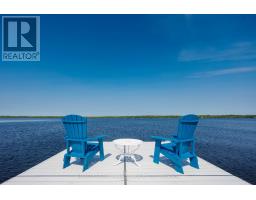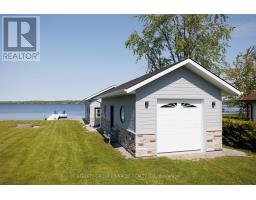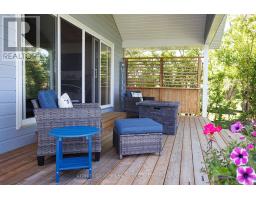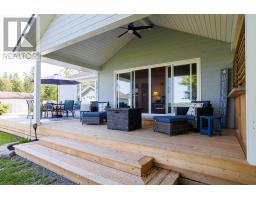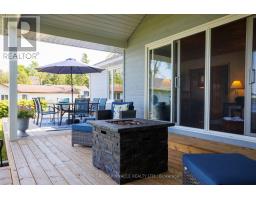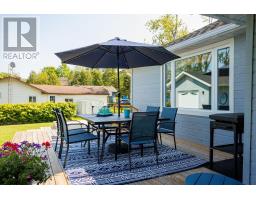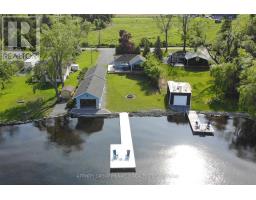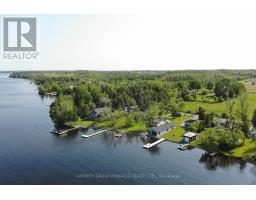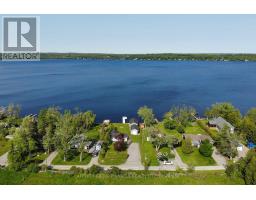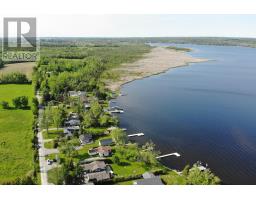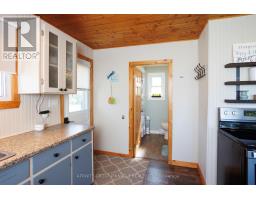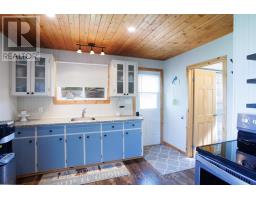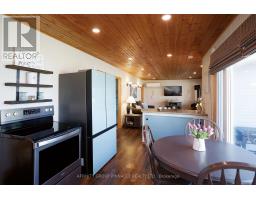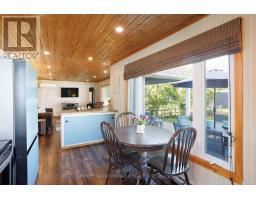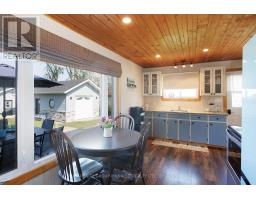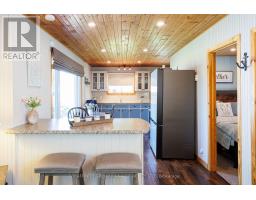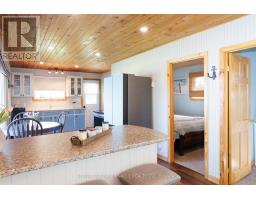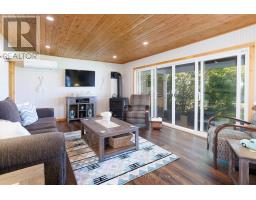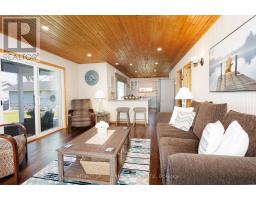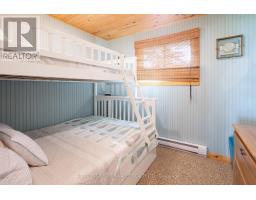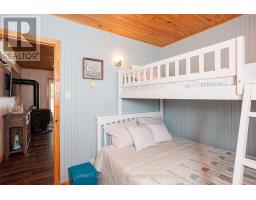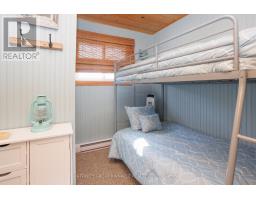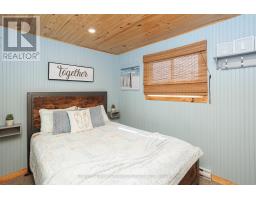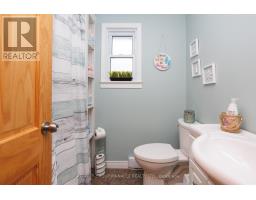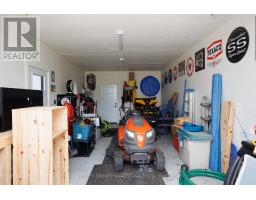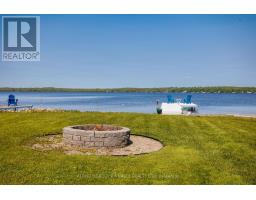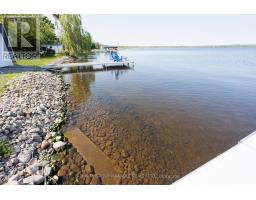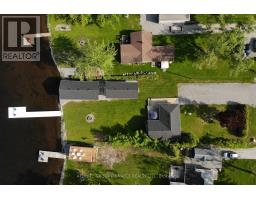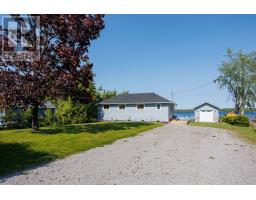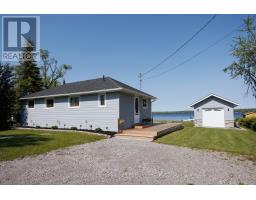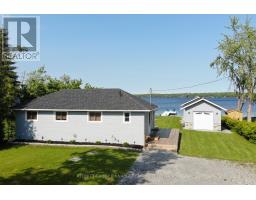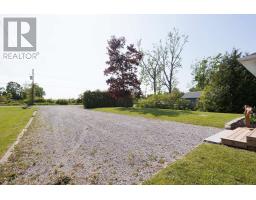3 Bedroom
1 Bathroom
700 - 1100 sqft
Bungalow
Fireplace
Heat Pump
Waterfront
$999,900
Welcome to 12 Gillis St! Located on the shores of Sturgeon Lake, this property has been transformed into a stunning lakefront escape. This 4 season home features 3 bedrooms, one full bath, an open concept kitchen/dining room, a large living room with a propane fireplace and a stunning oversized sliding door overlooking the lake, new decking with recessed lighting, new siding and a new heat pump for heat and AC. You will appreciate the landscaped level lot with an awesome new boathouse with a large Rec room with two insulated glass doors with a panoramic view of Sturgeon Lake, a kitchenette and a large sleeping area with custom bunk bed setup with built in lighting. There is an additional outbuilding currently being used as a shop but would be ideal for another bunkie if needed for overflow guests. Located just minutes from Fenelon Falls and Lindsay come see how great life on the lake can be! (id:61423)
Property Details
|
MLS® Number
|
X12263935 |
|
Property Type
|
Single Family |
|
Community Name
|
Fenelon Falls |
|
Easement
|
Unknown |
|
Features
|
Irregular Lot Size, Flat Site |
|
Parking Space Total
|
7 |
|
Structure
|
Deck, Boathouse |
|
View Type
|
Lake View, Direct Water View |
|
Water Front Name
|
Sturgeon Lake |
|
Water Front Type
|
Waterfront |
Building
|
Bathroom Total
|
1 |
|
Bedrooms Above Ground
|
3 |
|
Bedrooms Total
|
3 |
|
Age
|
51 To 99 Years |
|
Amenities
|
Fireplace(s) |
|
Architectural Style
|
Bungalow |
|
Basement Type
|
Crawl Space |
|
Construction Style Attachment
|
Detached |
|
Exterior Finish
|
Wood |
|
Fireplace Present
|
Yes |
|
Foundation Type
|
Block |
|
Heating Fuel
|
Electric |
|
Heating Type
|
Heat Pump |
|
Stories Total
|
1 |
|
Size Interior
|
700 - 1100 Sqft |
|
Type
|
House |
|
Utility Water
|
Drilled Well |
Parking
Land
|
Access Type
|
Private Road, Private Docking |
|
Acreage
|
No |
|
Sewer
|
Septic System |
|
Size Frontage
|
75 Ft |
|
Size Irregular
|
75 Ft |
|
Size Total Text
|
75 Ft|under 1/2 Acre |
|
Zoning Description
|
Rr3 |
Rooms
| Level |
Type |
Length |
Width |
Dimensions |
|
Main Level |
Kitchen |
3.37 m |
5.36 m |
3.37 m x 5.36 m |
|
Main Level |
Living Room |
4.03 m |
5.36 m |
4.03 m x 5.36 m |
|
Main Level |
Primary Bedroom |
2.46 m |
3.12 m |
2.46 m x 3.12 m |
|
Main Level |
Bedroom 2 |
2.46 m |
2.34 m |
2.46 m x 2.34 m |
|
Main Level |
Bedroom 3 |
2.46 m |
2.91 m |
2.46 m x 2.91 m |
|
Main Level |
Bathroom |
1.81 m |
2.17 m |
1.81 m x 2.17 m |
https://www.realtor.ca/real-estate/28560959/12-gillis-street-kawartha-lakes-fenelon-falls-fenelon-falls
