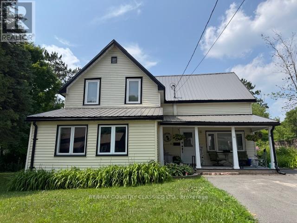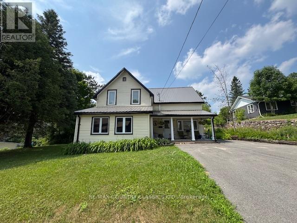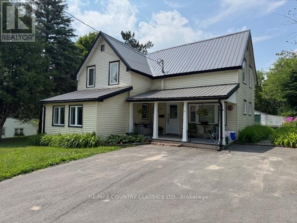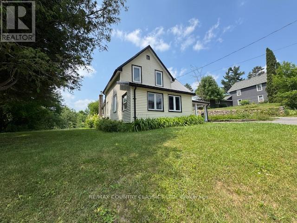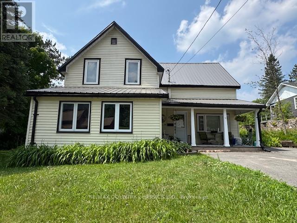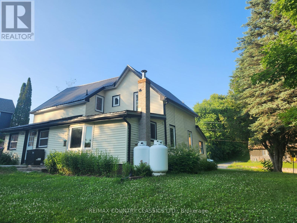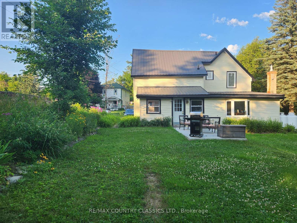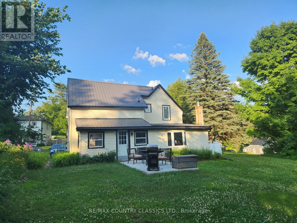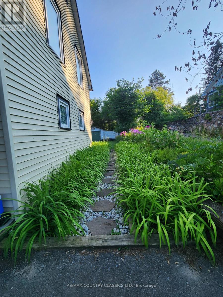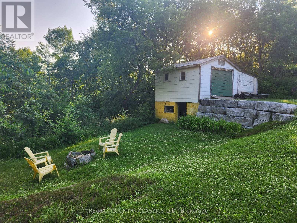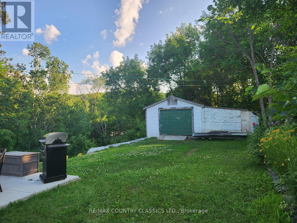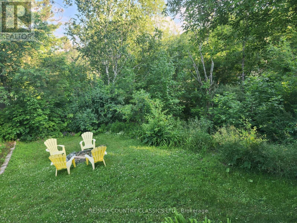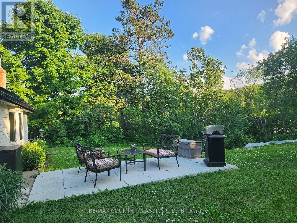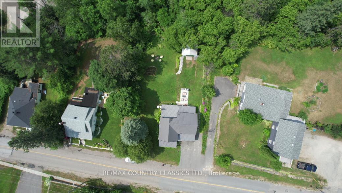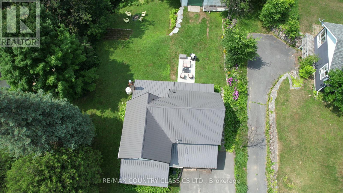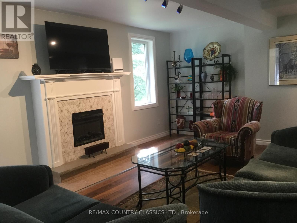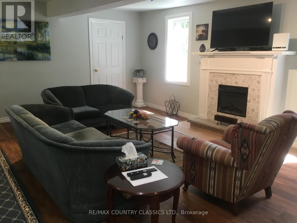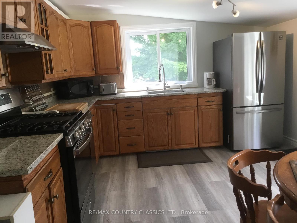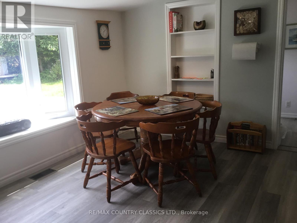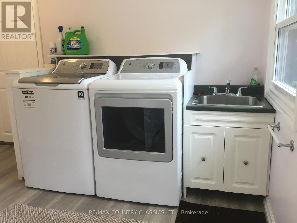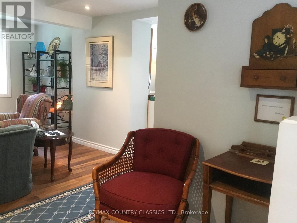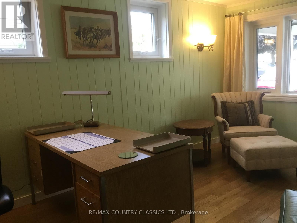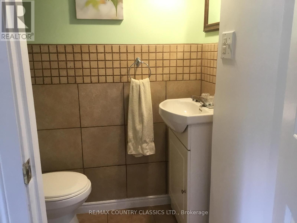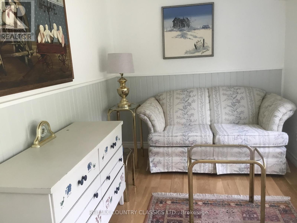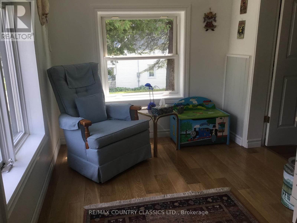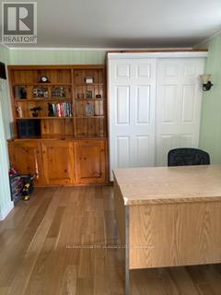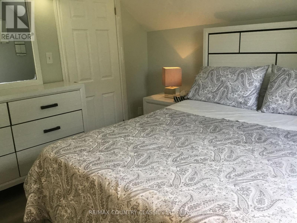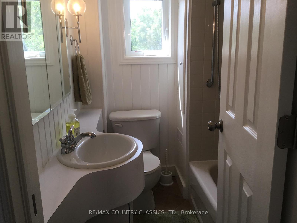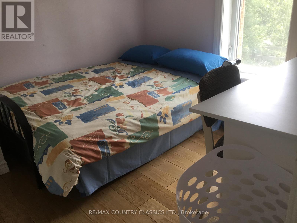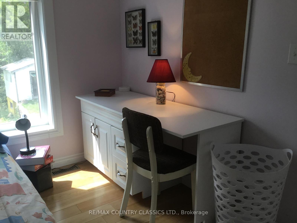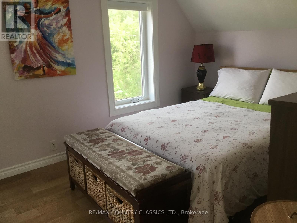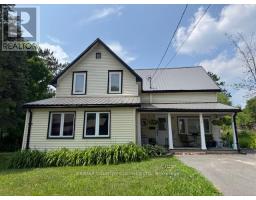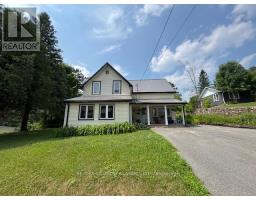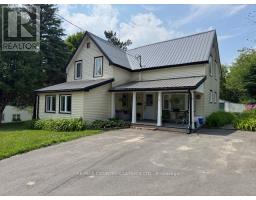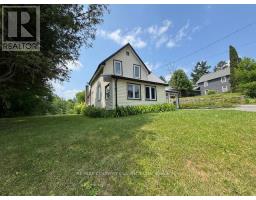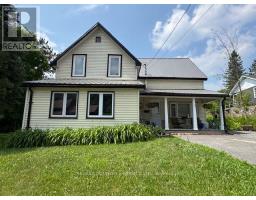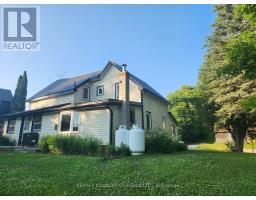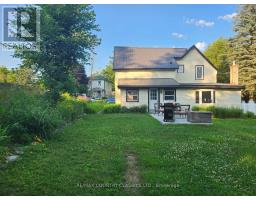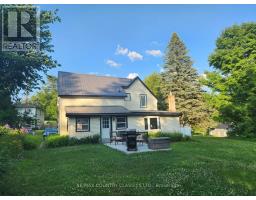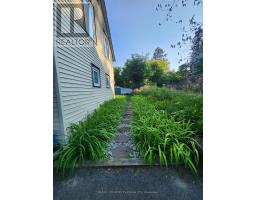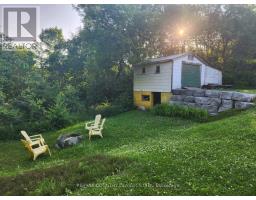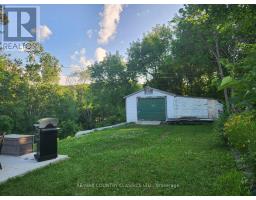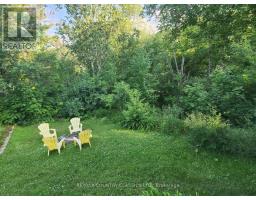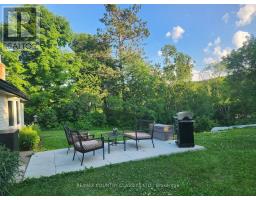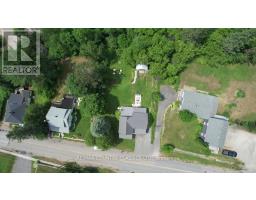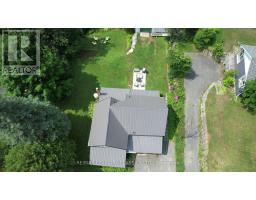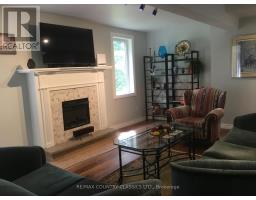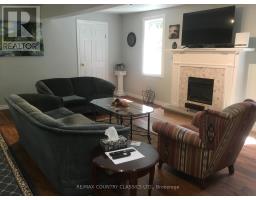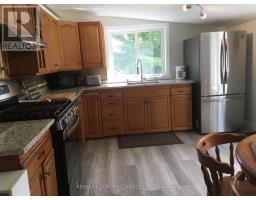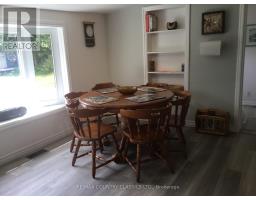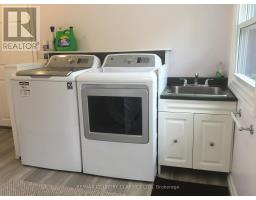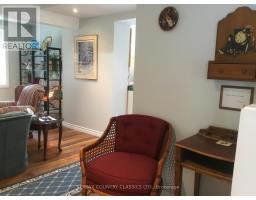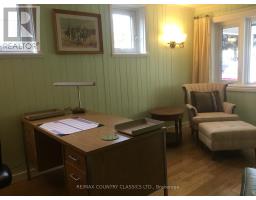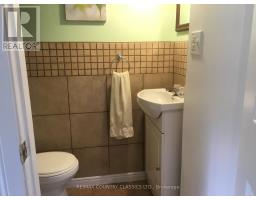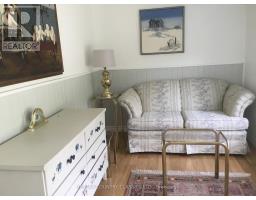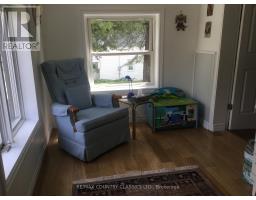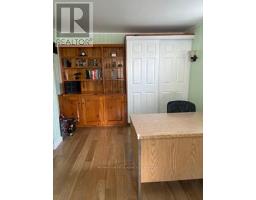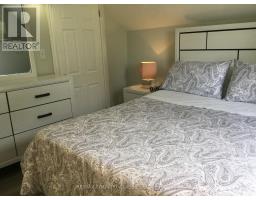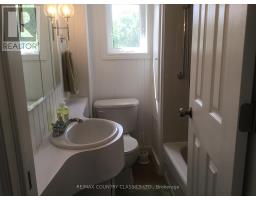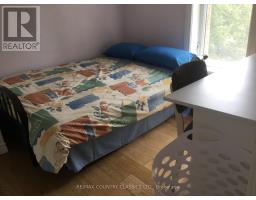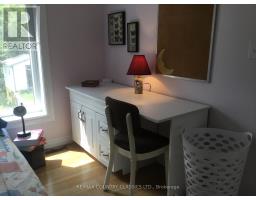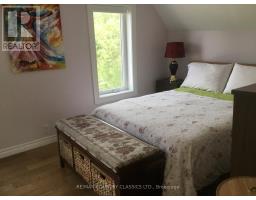5 Bedroom
3 Bathroom
1500 - 2000 sqft
Fireplace
Central Air Conditioning
Forced Air
Landscaped
$2,280 Monthly
TOWN OF BANCROFT - RESIDENTIAL LEASE, AVAILABLE IMMEDIATELY! This beautiful, fully furnished, newly renovated home is located in the heart of Bancroft, just a few minutes walking distance to downtown for shopping, restaurants, hospitals, schools and Community Centre. This 2 Storey home has over 1,700 square feet of living space and features 3+2 bedrooms and 3 bathrooms, large living room, eat-in kitchen with oak cabinetry, main floor 2 piece powder room, Master suite with walk in Closet and 3 Pc ensuite, and loads of storage throughout. Propane furnace heating system and large back yard, beautiful gardens, and patio area plus level entry off the main street. (id:61423)
Property Details
|
MLS® Number
|
X12431756 |
|
Property Type
|
Single Family |
|
Community Name
|
Bancroft Ward |
|
Amenities Near By
|
Golf Nearby, Hospital, Schools |
|
Equipment Type
|
Propane Tank |
|
Features
|
Level |
|
Parking Space Total
|
3 |
|
Rental Equipment Type
|
Propane Tank |
|
Structure
|
Porch, Workshop |
Building
|
Bathroom Total
|
3 |
|
Bedrooms Above Ground
|
3 |
|
Bedrooms Below Ground
|
2 |
|
Bedrooms Total
|
5 |
|
Age
|
100+ Years |
|
Appliances
|
Dryer, Stove, Washer, Refrigerator |
|
Basement Development
|
Unfinished |
|
Basement Type
|
N/a (unfinished) |
|
Construction Style Attachment
|
Detached |
|
Cooling Type
|
Central Air Conditioning |
|
Exterior Finish
|
Vinyl Siding |
|
Fireplace Present
|
Yes |
|
Foundation Type
|
Stone |
|
Half Bath Total
|
1 |
|
Heating Fuel
|
Propane |
|
Heating Type
|
Forced Air |
|
Stories Total
|
2 |
|
Size Interior
|
1500 - 2000 Sqft |
|
Type
|
House |
|
Utility Water
|
Municipal Water |
Parking
Land
|
Acreage
|
No |
|
Land Amenities
|
Golf Nearby, Hospital, Schools |
|
Landscape Features
|
Landscaped |
|
Sewer
|
Sanitary Sewer |
|
Size Irregular
|
82 X 141 Acre |
|
Size Total Text
|
82 X 141 Acre|under 1/2 Acre |
Rooms
| Level |
Type |
Length |
Width |
Dimensions |
|
Second Level |
Bathroom |
2 m |
2 m |
2 m x 2 m |
|
Second Level |
Primary Bedroom |
2.69 m |
3.76 m |
2.69 m x 3.76 m |
|
Second Level |
Bedroom 2 |
3.1 m |
2.79 m |
3.1 m x 2.79 m |
|
Second Level |
Bedroom 3 |
2.59 m |
2.9 m |
2.59 m x 2.9 m |
|
Main Level |
Living Room |
5.18 m |
5.79 m |
5.18 m x 5.79 m |
|
Main Level |
Bedroom 4 |
4.47 m |
2.21 m |
4.47 m x 2.21 m |
|
Main Level |
Kitchen |
5.55 m |
3.45 m |
5.55 m x 3.45 m |
|
Main Level |
Bathroom |
1.8 m |
2.5 m |
1.8 m x 2.5 m |
|
Main Level |
Family Room |
5.33 m |
2.13 m |
5.33 m x 2.13 m |
|
Main Level |
Laundry Room |
3.05 m |
1.83 m |
3.05 m x 1.83 m |
Utilities
|
Cable
|
Available |
|
Electricity
|
Installed |
|
Sewer
|
Installed |
https://www.realtor.ca/real-estate/28924042/12-hastings-street-s-bancroft-bancroft-ward-bancroft-ward
