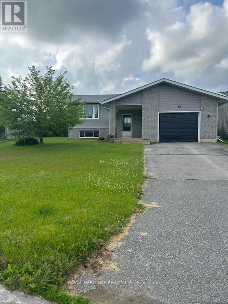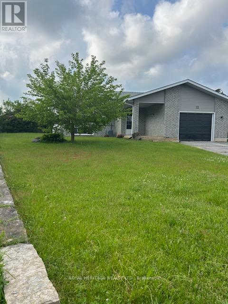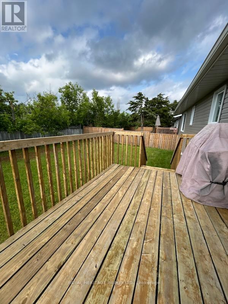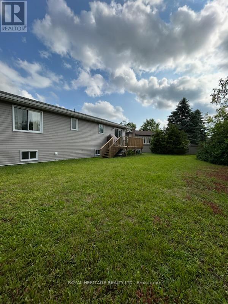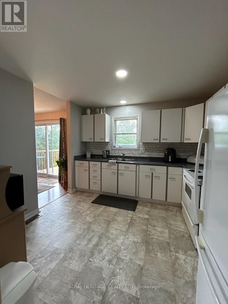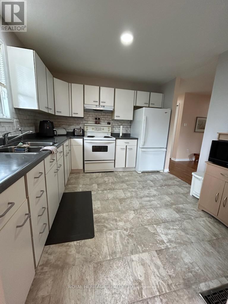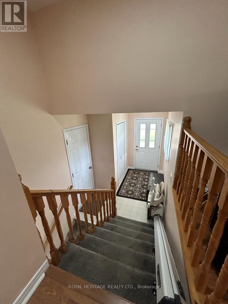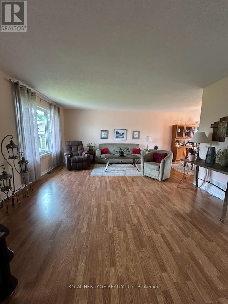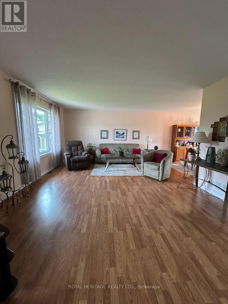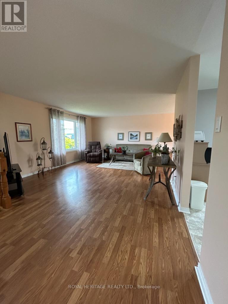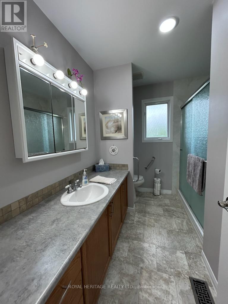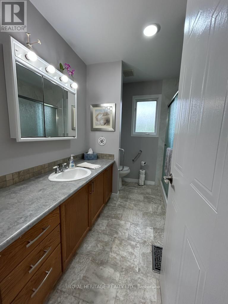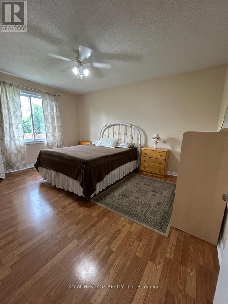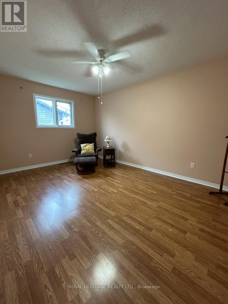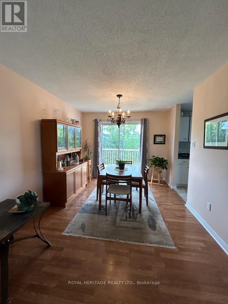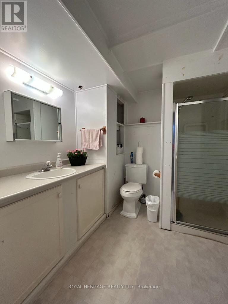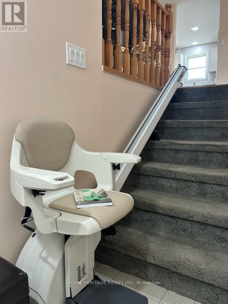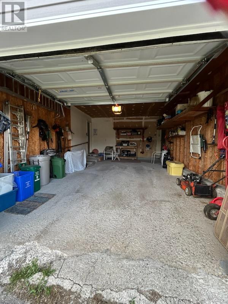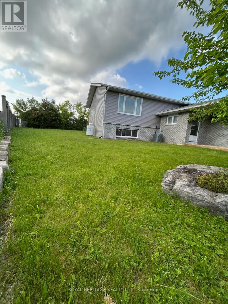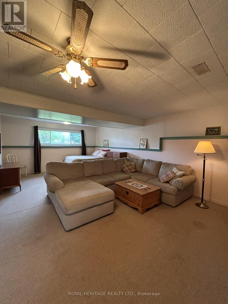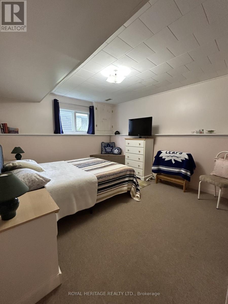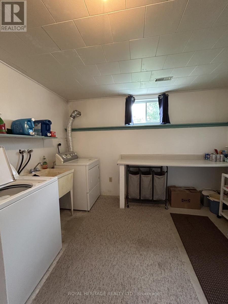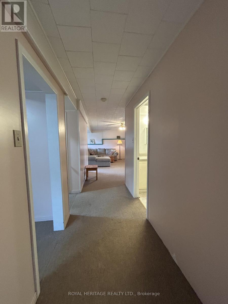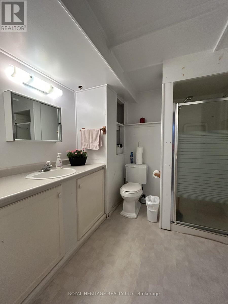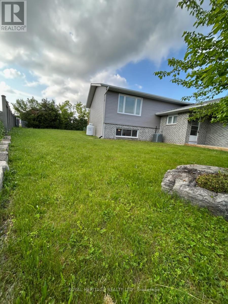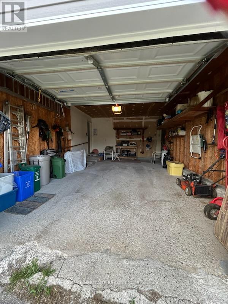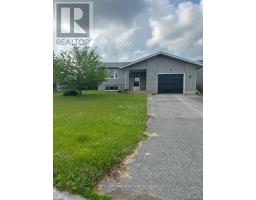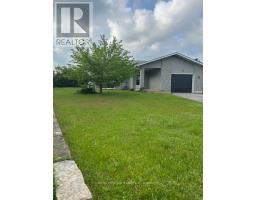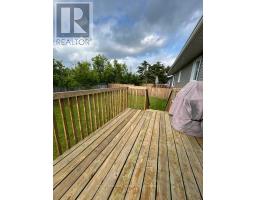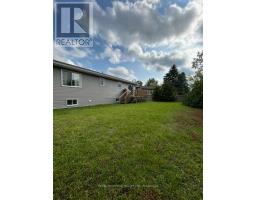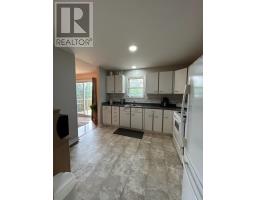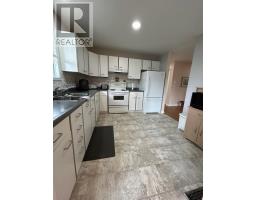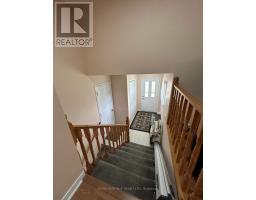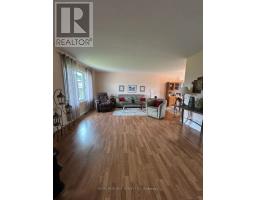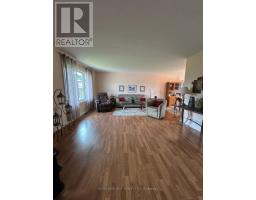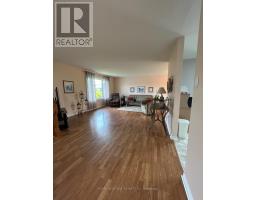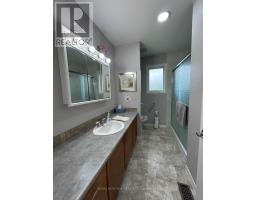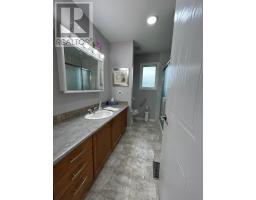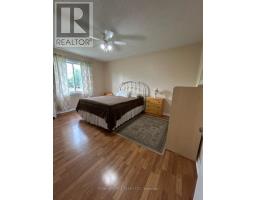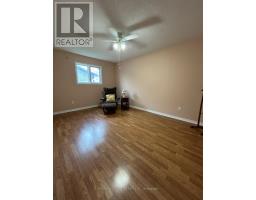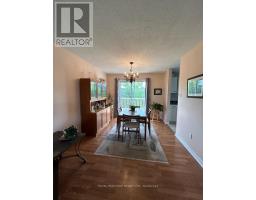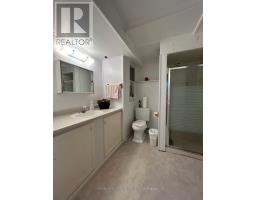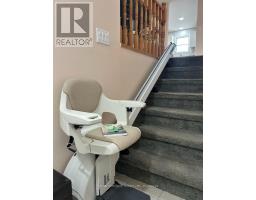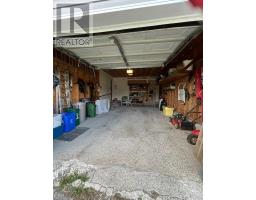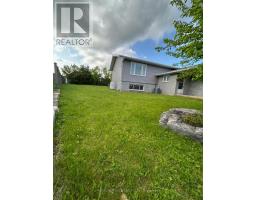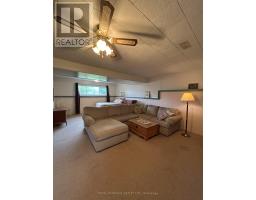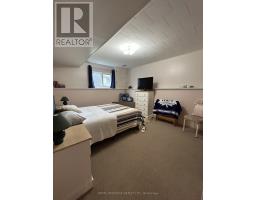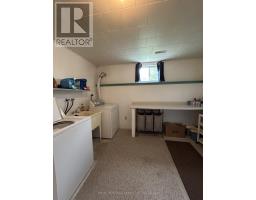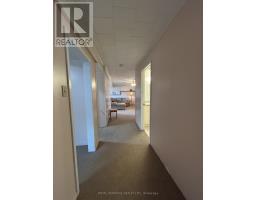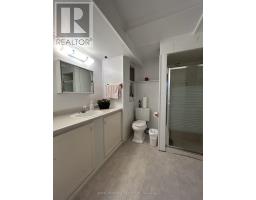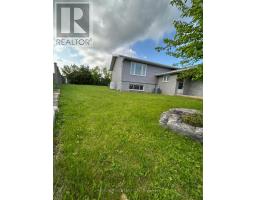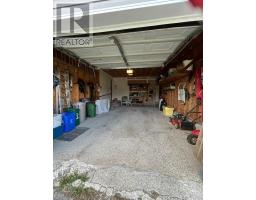3 Bedroom
2 Bathroom
1100 - 1500 sqft
Raised Bungalow
Fireplace
Central Air Conditioning
Forced Air
Landscaped
$629,000
BOBCAYGEON Village raised Bungalow awaits your family! Situated on a pie shaped lot with a big yard on a quiet cul-de-sac. This 2 + 1 bedroom 2 bath home is the perfect size for comfortable living. This property is close to all amenities, School, beach park, churches and shopping. Some recent upgrades include; new siding, shingles, air conditioner and new paint through out. There's also walk out from the dining room to the large rear deck. Full finished lower level with a propane fireplace for those cozy winter nights. There's also a large laundry room and plenty of storage space. This lovely home awaits it's new owner's. Come have a look. (id:61423)
Property Details
|
MLS® Number
|
X12211893 |
|
Property Type
|
Single Family |
|
Community Name
|
Bobcaygeon |
|
Features
|
Level |
|
Parking Space Total
|
3 |
|
Structure
|
Deck |
|
View Type
|
City View |
Building
|
Bathroom Total
|
2 |
|
Bedrooms Above Ground
|
2 |
|
Bedrooms Below Ground
|
1 |
|
Bedrooms Total
|
3 |
|
Age
|
31 To 50 Years |
|
Amenities
|
Fireplace(s) |
|
Appliances
|
Water Heater, Water Meter, Dryer, Garage Door Opener, Hood Fan, Stove, Washer, Window Coverings, Refrigerator |
|
Architectural Style
|
Raised Bungalow |
|
Basement Development
|
Finished |
|
Basement Type
|
N/a (finished) |
|
Construction Style Attachment
|
Detached |
|
Cooling Type
|
Central Air Conditioning |
|
Exterior Finish
|
Brick Facing, Vinyl Siding |
|
Fireplace Present
|
Yes |
|
Fireplace Total
|
1 |
|
Foundation Type
|
Concrete |
|
Heating Fuel
|
Electric |
|
Heating Type
|
Forced Air |
|
Stories Total
|
1 |
|
Size Interior
|
1100 - 1500 Sqft |
|
Type
|
House |
|
Utility Water
|
Municipal Water |
Parking
Land
|
Acreage
|
No |
|
Landscape Features
|
Landscaped |
|
Sewer
|
Sanitary Sewer |
|
Size Depth
|
174 Ft |
|
Size Frontage
|
47 Ft ,7 In |
|
Size Irregular
|
47.6 X 174 Ft |
|
Size Total Text
|
47.6 X 174 Ft |
|
Zoning Description
|
R2 |
Rooms
| Level |
Type |
Length |
Width |
Dimensions |
|
Lower Level |
Utility Room |
|
|
Measurements not available |
|
Lower Level |
Family Room |
7.29 m |
6.07 m |
7.29 m x 6.07 m |
|
Lower Level |
Bedroom 3 |
3.84 m |
3.28 m |
3.84 m x 3.28 m |
|
Lower Level |
Laundry Room |
3.48 m |
2.41 m |
3.48 m x 2.41 m |
|
Main Level |
Living Room |
6.63 m |
4.27 m |
6.63 m x 4.27 m |
|
Main Level |
Dining Room |
3.25 m |
3 m |
3.25 m x 3 m |
|
Main Level |
Kitchen |
3.35 m |
3.25 m |
3.35 m x 3.25 m |
|
Main Level |
Primary Bedroom |
4.24 m |
3.38 m |
4.24 m x 3.38 m |
|
Main Level |
Bedroom 2 |
4.6 m |
3.15 m |
4.6 m x 3.15 m |
|
Main Level |
Bathroom |
|
|
Measurements not available |
Utilities
|
Cable
|
Available |
|
Electricity
|
Installed |
|
Sewer
|
Installed |
https://www.realtor.ca/real-estate/28449937/12-juniper-court-kawartha-lakes-bobcaygeon-bobcaygeon
