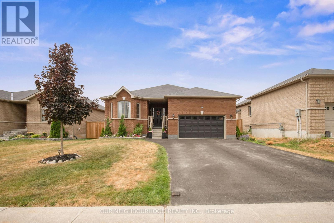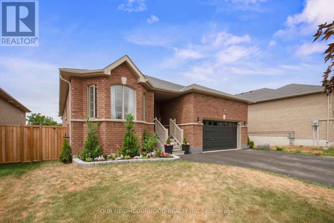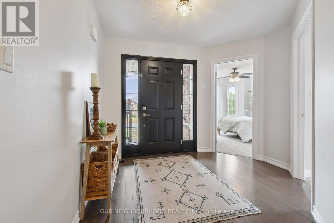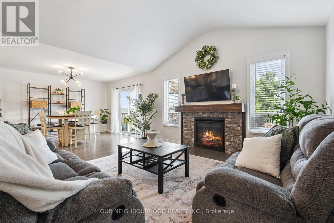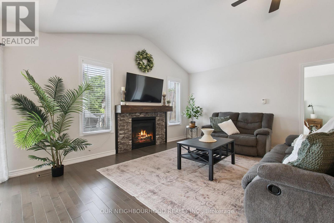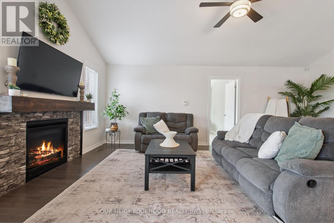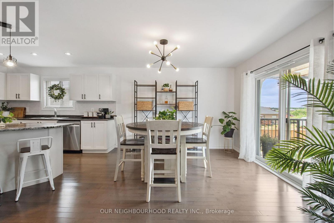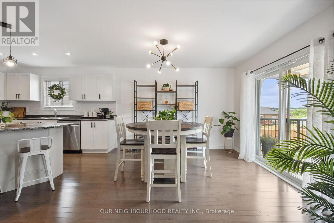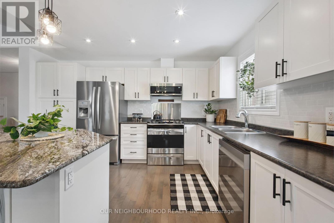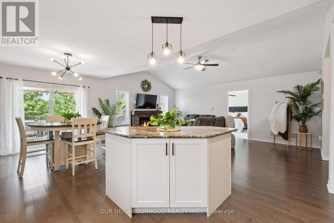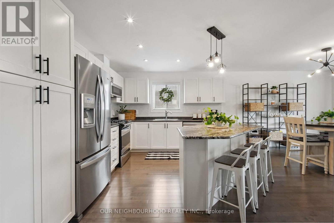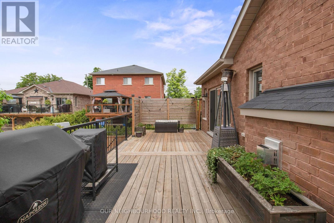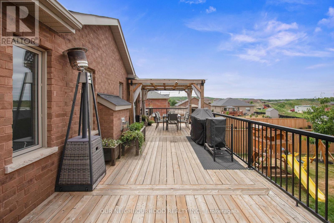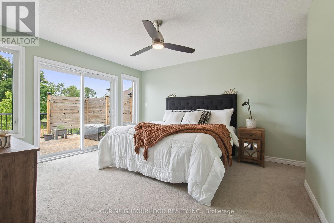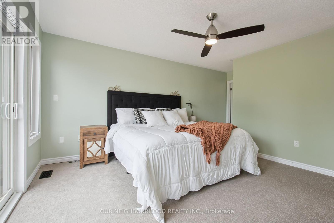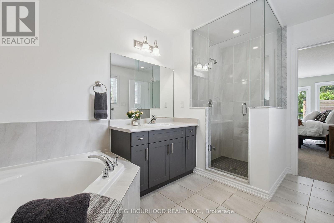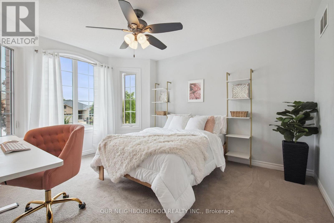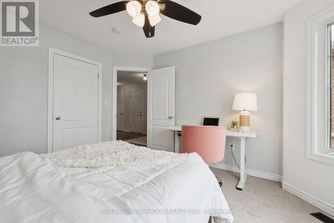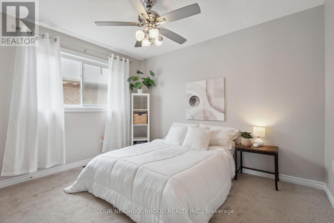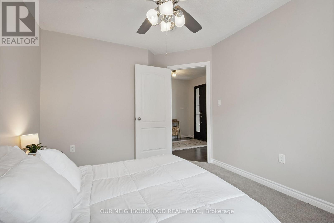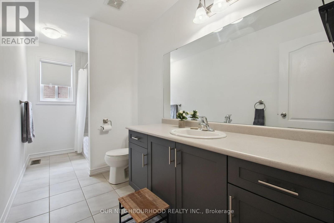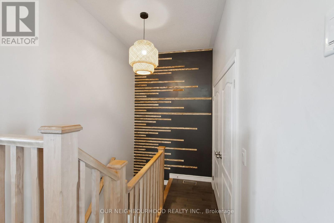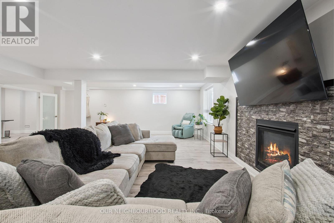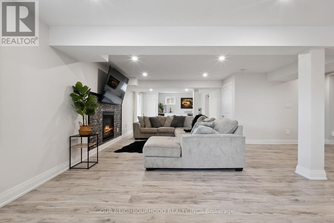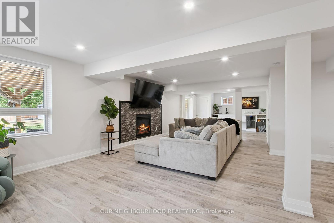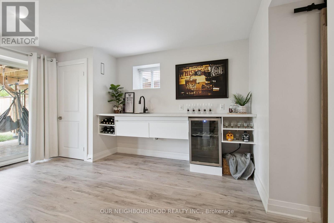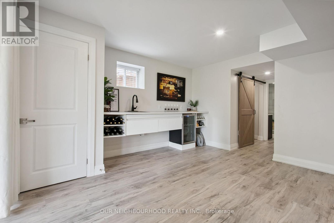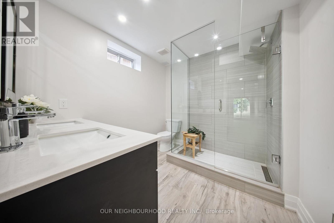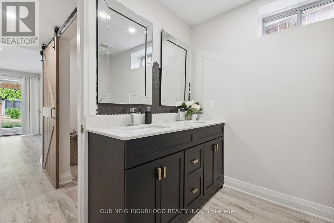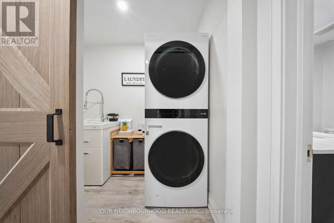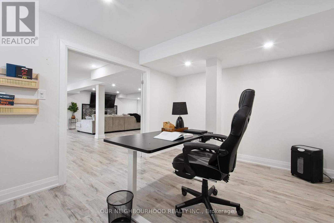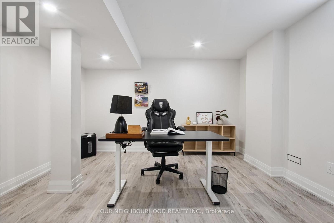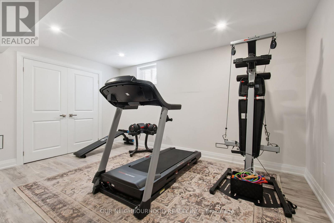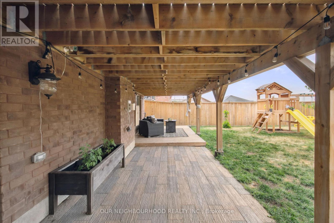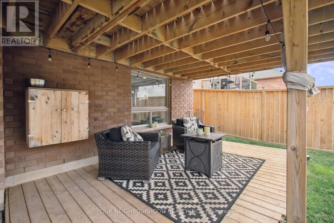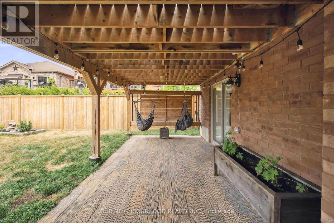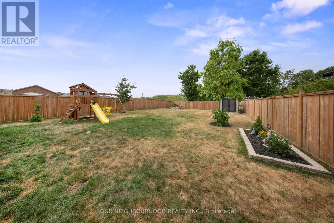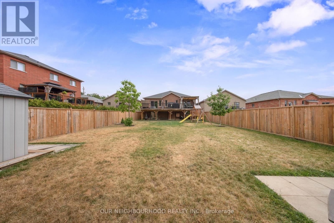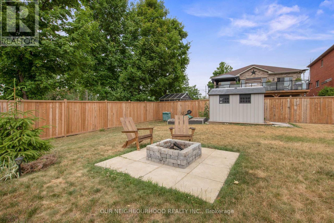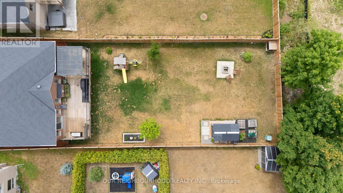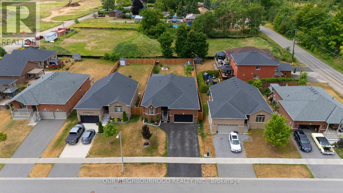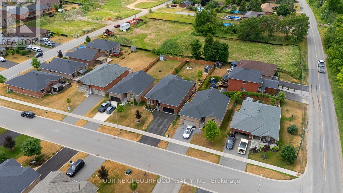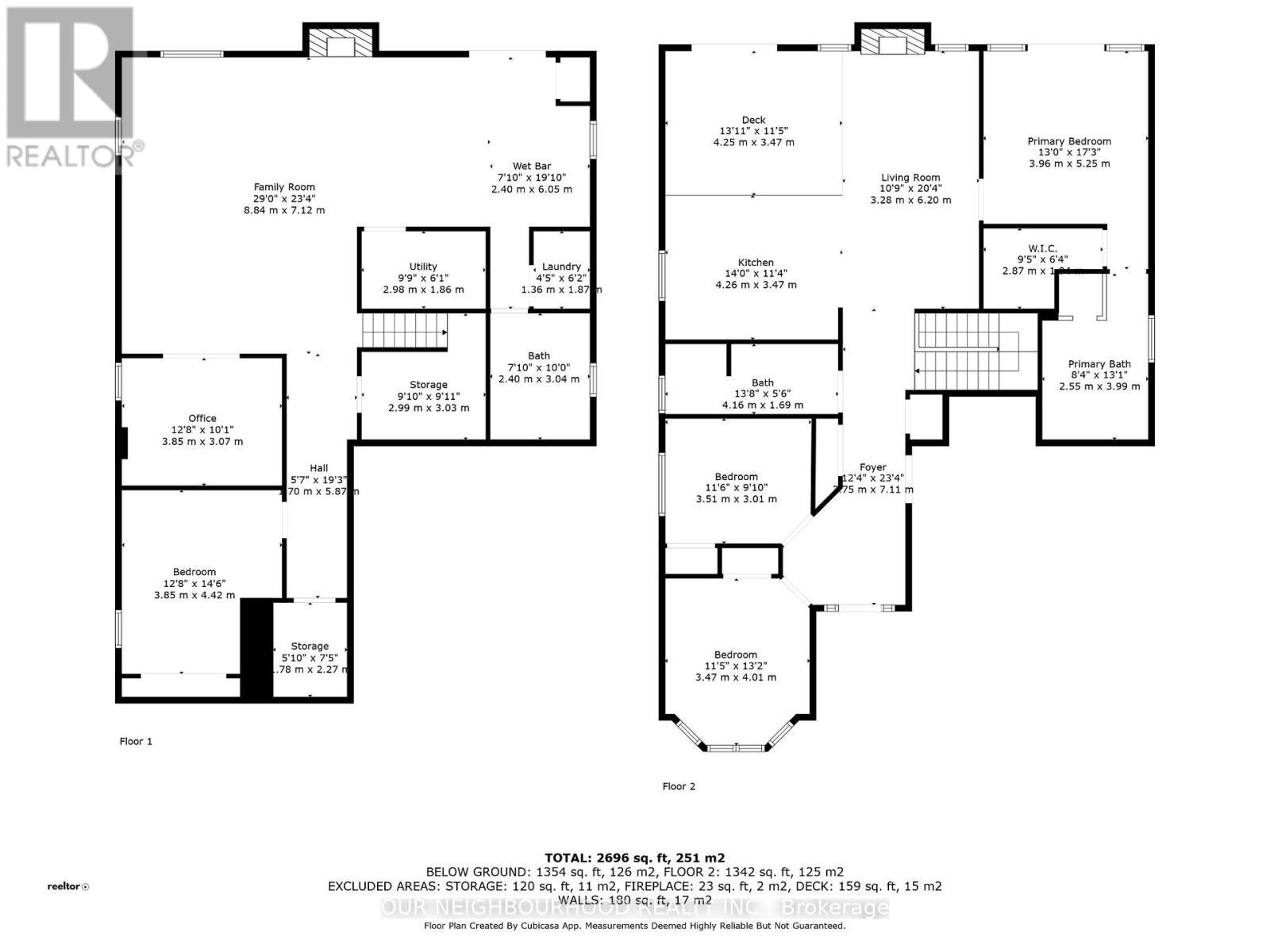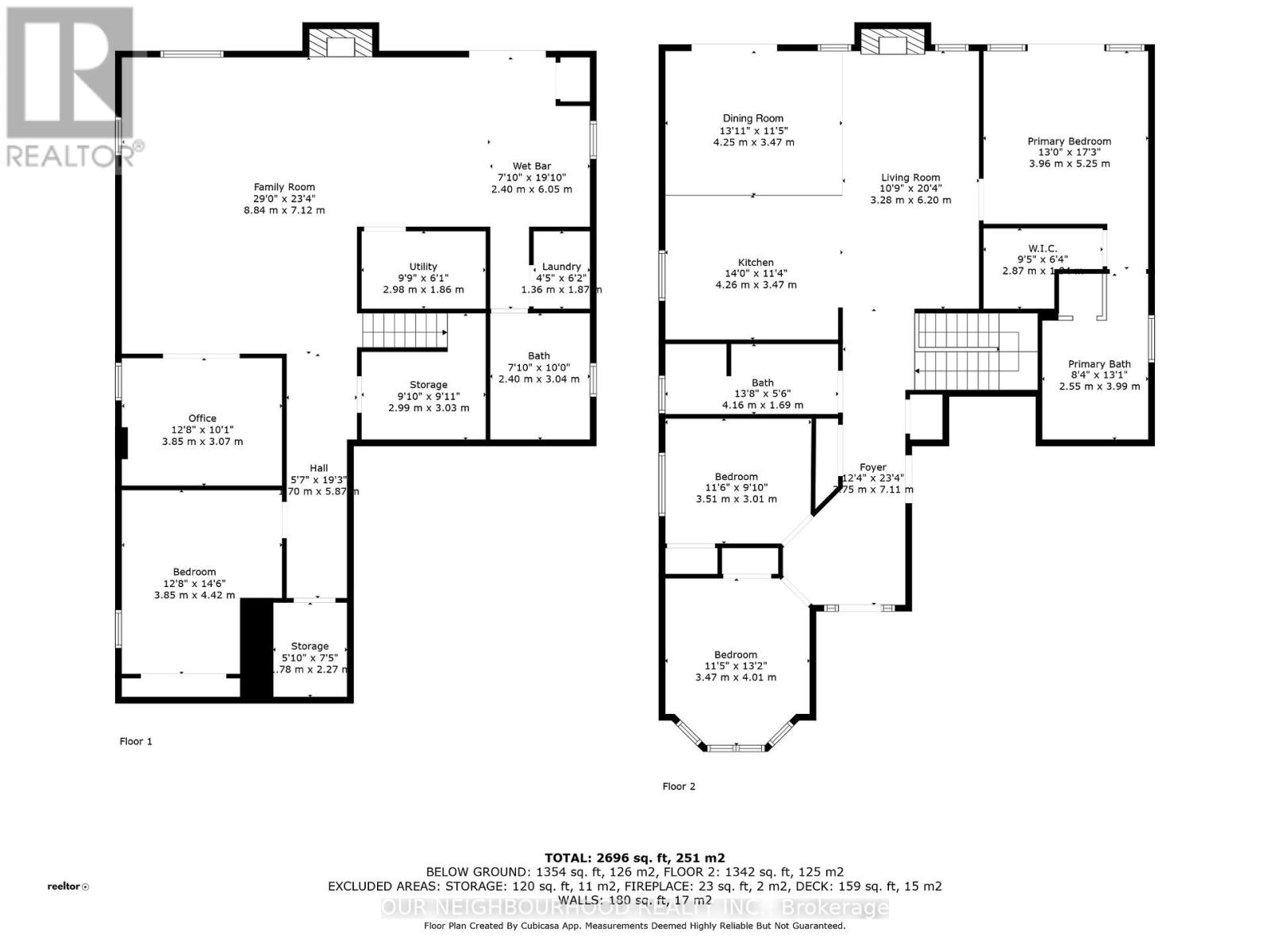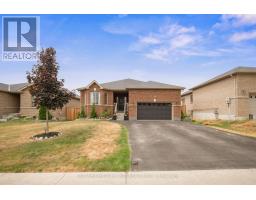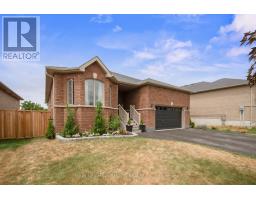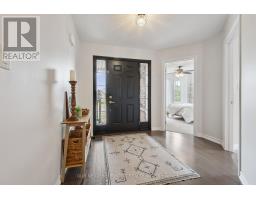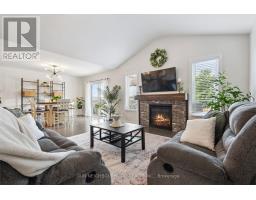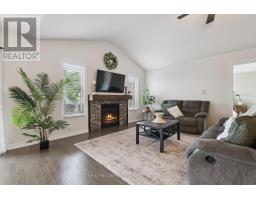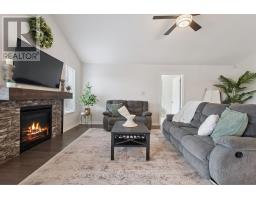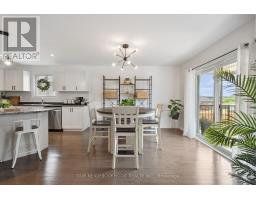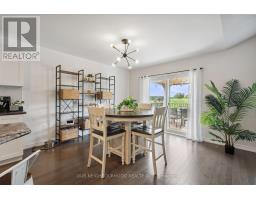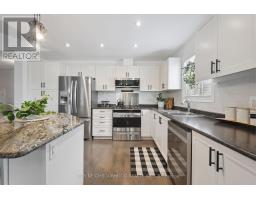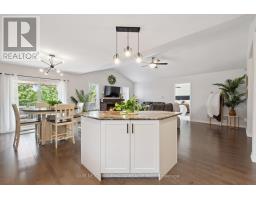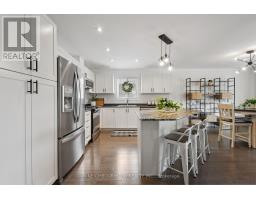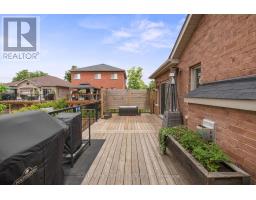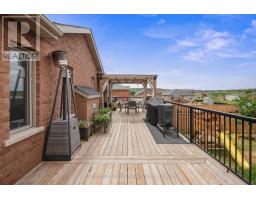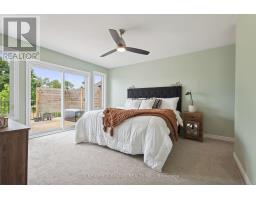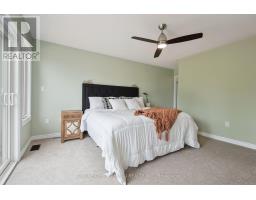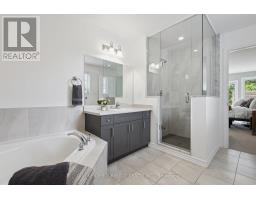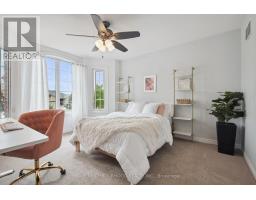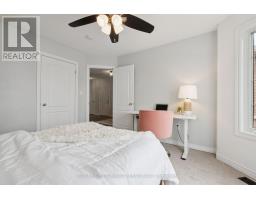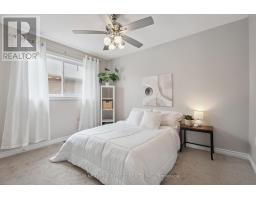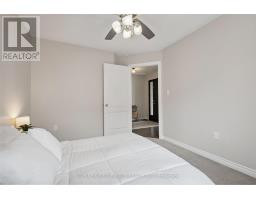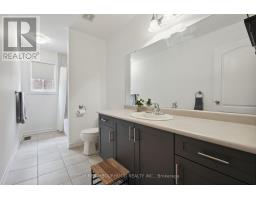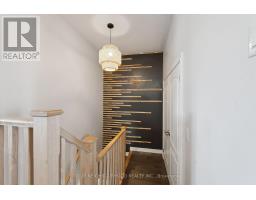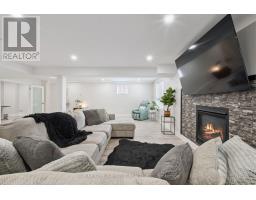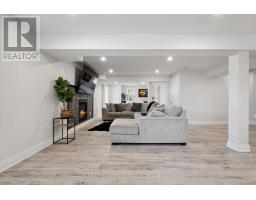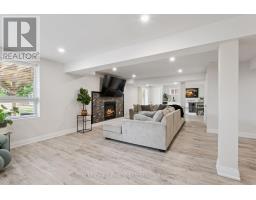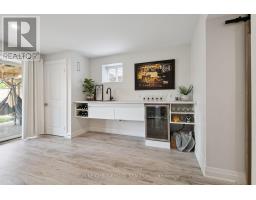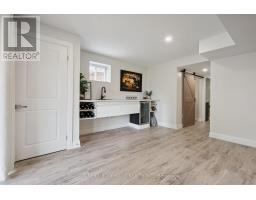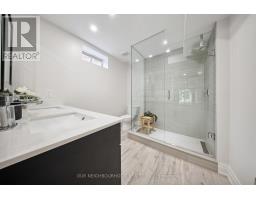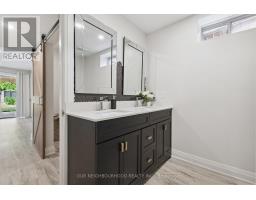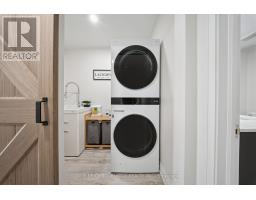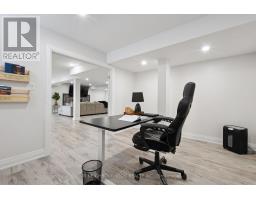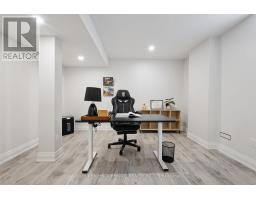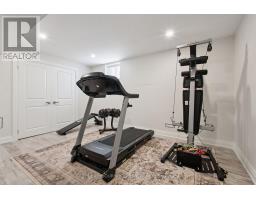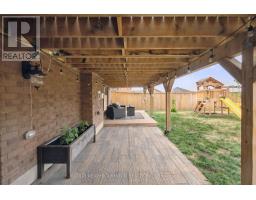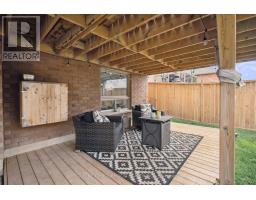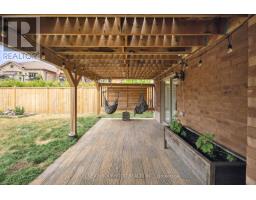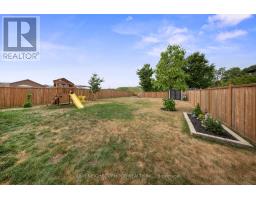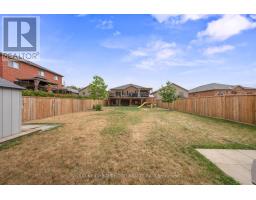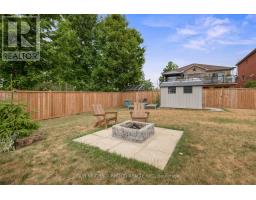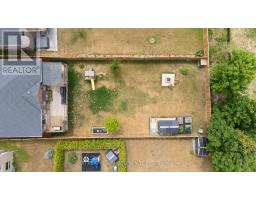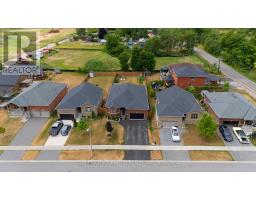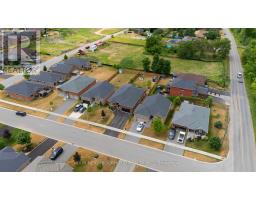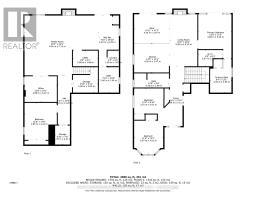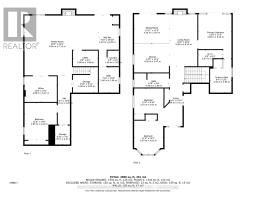5 Bedroom
3 Bathroom
1100 - 1500 sqft
Bungalow
Fireplace
Central Air Conditioning, Air Exchanger
Forced Air
$759,000
Bright, spacious, and move-in ready! This beautifully maintained bungalow features 3 main floor bedrooms, maple hardwood flooring, and an open concept layout with vaulted ceilings and a gas fireplace. The kitchen and dining area are perfect for entertaining, with a walk-out to a large deck overlooking the fully fenced yard. The primary suite includes a 4pc ensuite and private access to the deck. The newly finished basement adds incredible living space with oversized windows, a second gas fireplace, den or office, additional bedroom, full 4pc bath and walk-out to yard and patio; pre-wired for your future hot tub! Wired for an EV charger in the attached, insulated 2 car garage. Nothing left to do but unpack! (id:61423)
Property Details
|
MLS® Number
|
X12273741 |
|
Property Type
|
Single Family |
|
Community Name
|
Hastings |
|
Amenities Near By
|
Marina, Park, Schools |
|
Community Features
|
School Bus |
|
Equipment Type
|
Water Heater |
|
Features
|
Sump Pump |
|
Parking Space Total
|
6 |
|
Rental Equipment Type
|
Water Heater |
|
Structure
|
Shed |
Building
|
Bathroom Total
|
3 |
|
Bedrooms Above Ground
|
3 |
|
Bedrooms Below Ground
|
2 |
|
Bedrooms Total
|
5 |
|
Age
|
6 To 15 Years |
|
Amenities
|
Fireplace(s) |
|
Appliances
|
Central Vacuum, Water Meter, Dishwasher, Dryer, Garage Door Opener, Microwave, Stove, Washer, Window Coverings, Refrigerator |
|
Architectural Style
|
Bungalow |
|
Basement Development
|
Finished |
|
Basement Features
|
Walk Out |
|
Basement Type
|
Full (finished) |
|
Construction Style Attachment
|
Detached |
|
Cooling Type
|
Central Air Conditioning, Air Exchanger |
|
Exterior Finish
|
Brick |
|
Fire Protection
|
Alarm System, Monitored Alarm, Smoke Detectors |
|
Fireplace Present
|
Yes |
|
Fireplace Total
|
2 |
|
Flooring Type
|
Carpeted |
|
Foundation Type
|
Poured Concrete |
|
Heating Fuel
|
Natural Gas |
|
Heating Type
|
Forced Air |
|
Stories Total
|
1 |
|
Size Interior
|
1100 - 1500 Sqft |
|
Type
|
House |
|
Utility Water
|
Municipal Water |
Parking
Land
|
Acreage
|
No |
|
Fence Type
|
Fenced Yard |
|
Land Amenities
|
Marina, Park, Schools |
|
Sewer
|
Sanitary Sewer |
|
Size Depth
|
192 Ft ,9 In |
|
Size Frontage
|
49 Ft ,2 In |
|
Size Irregular
|
49.2 X 192.8 Ft |
|
Size Total Text
|
49.2 X 192.8 Ft|under 1/2 Acre |
Rooms
| Level |
Type |
Length |
Width |
Dimensions |
|
Basement |
Utility Room |
2.98 m |
1.86 m |
2.98 m x 1.86 m |
|
Basement |
Family Room |
8.84 m |
7.12 m |
8.84 m x 7.12 m |
|
Basement |
Bedroom |
3.85 m |
3.07 m |
3.85 m x 3.07 m |
|
Basement |
Bedroom |
3.85 m |
4.42 m |
3.85 m x 4.42 m |
|
Basement |
Laundry Room |
1.36 m |
1.87 m |
1.36 m x 1.87 m |
|
Main Level |
Bedroom |
3.47 m |
4.01 m |
3.47 m x 4.01 m |
|
Main Level |
Bedroom 2 |
3.51 m |
3.01 m |
3.51 m x 3.01 m |
|
Main Level |
Kitchen |
4.26 m |
3.47 m |
4.26 m x 3.47 m |
|
Main Level |
Dining Room |
4.25 m |
3.47 m |
4.25 m x 3.47 m |
|
Main Level |
Living Room |
3.28 m |
6.2 m |
3.28 m x 6.2 m |
|
Main Level |
Primary Bedroom |
3.96 m |
5.25 m |
3.96 m x 5.25 m |
https://www.realtor.ca/real-estate/28581643/12-old-trafford-drive-trent-hills-hastings-hastings
