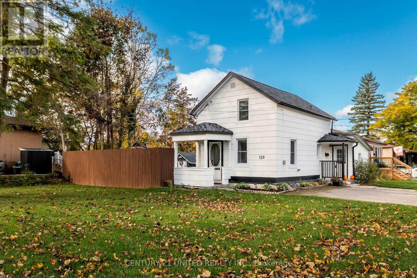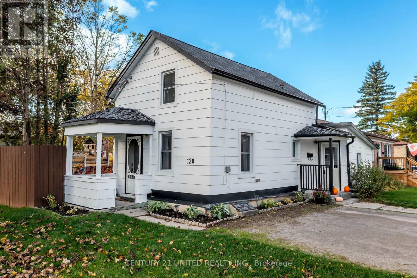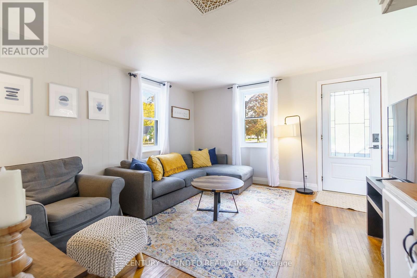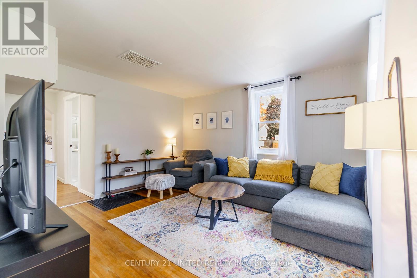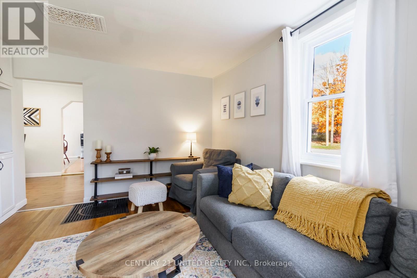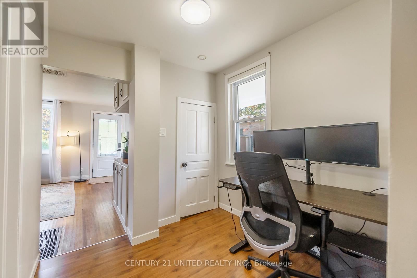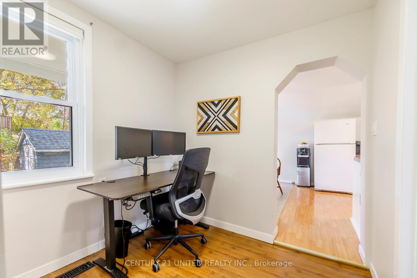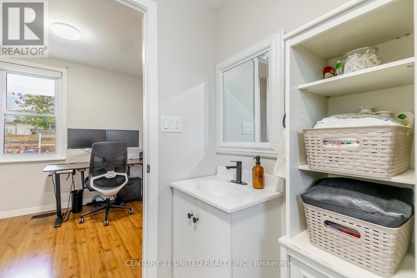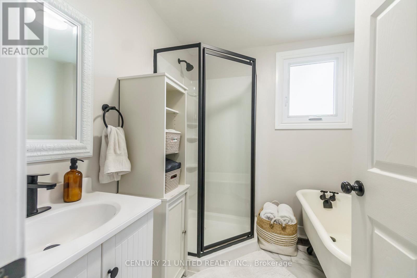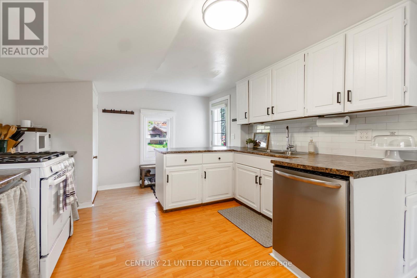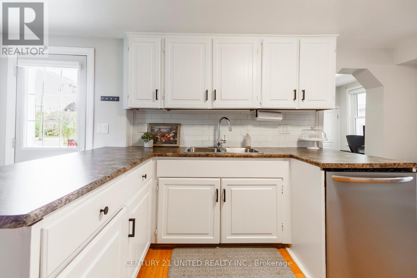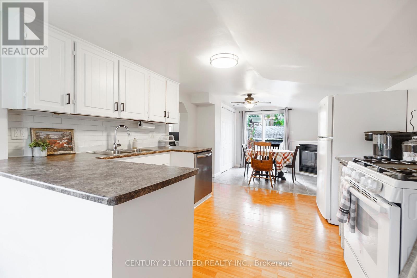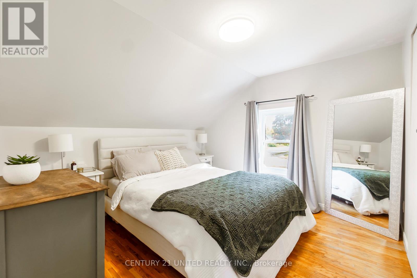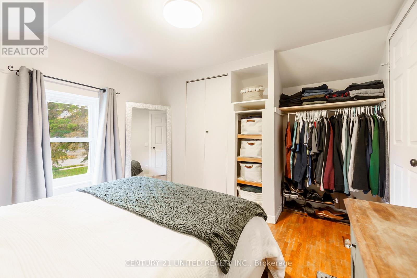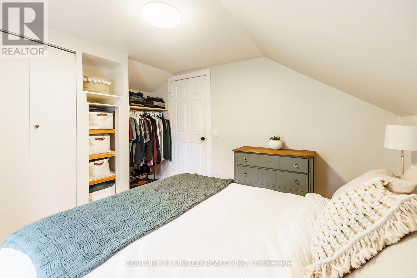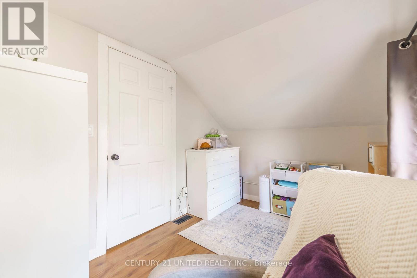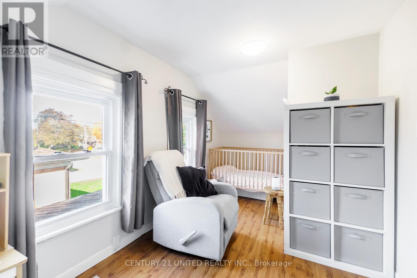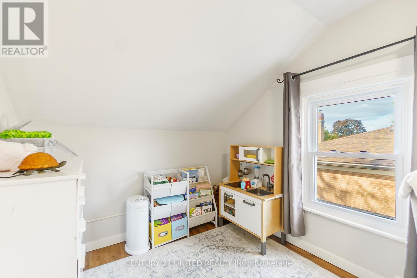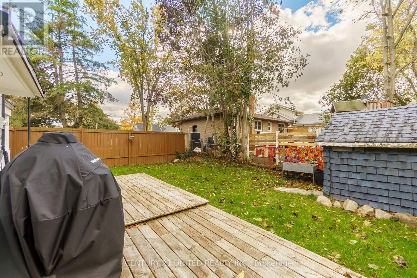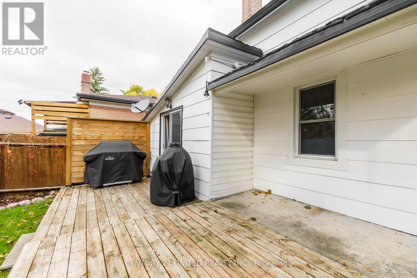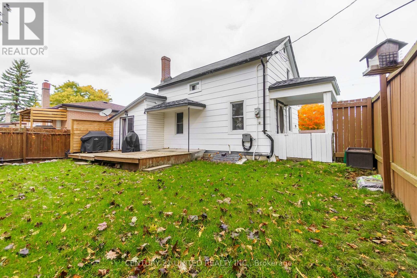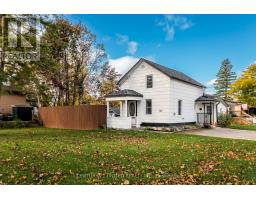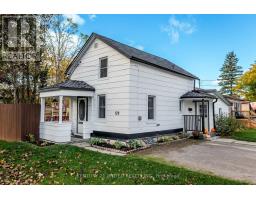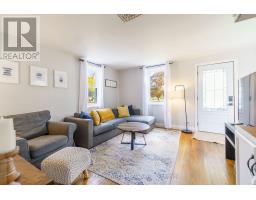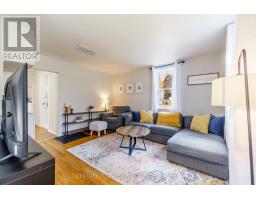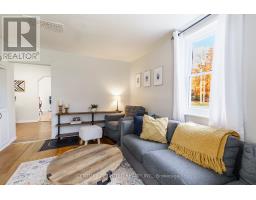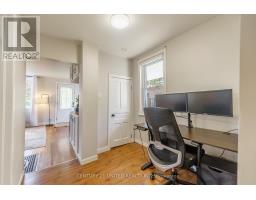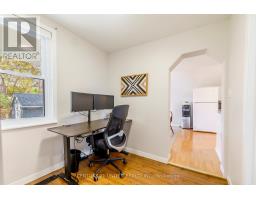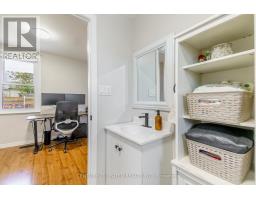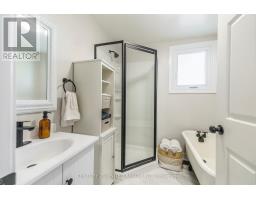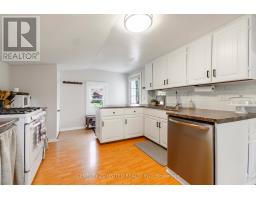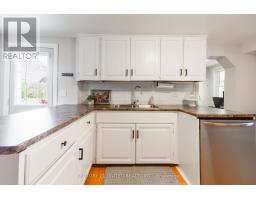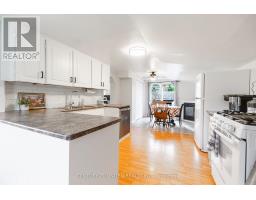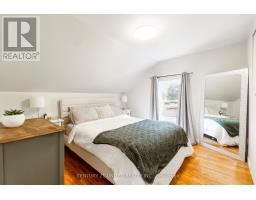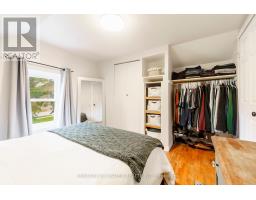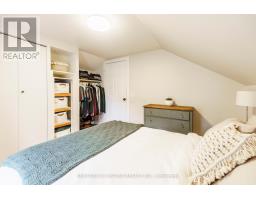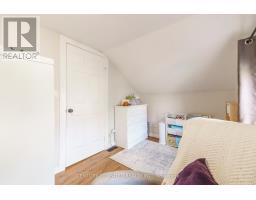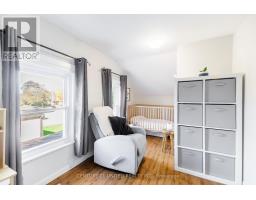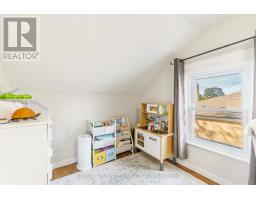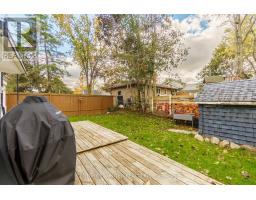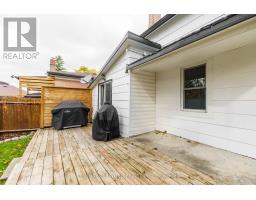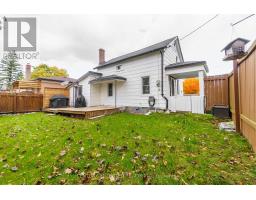2 Bedroom
2 Bathroom
700 - 1100 sqft
Fireplace
None
Forced Air
Landscaped
$424,900
Charming 1.5-storey home situated on a large lot in Lindsay's desirable North Ward - steps from the park, splash pad, and Parkview Public School. Conveniently located minutes from the hospital, downtown, shopping, and amenities. This 2-bedroom, 2-bathroom home features an eat-in kitchen with a gas stove, a gas fireplace, and a walkout to a deck that opens onto the fully fenced yard. The office nook off the living room offers a perfect work-from-home setup. Recent updates: bathrooms (main floor 2025, upper 2023), windows (2023), kitchen counters & backsplash (2025), 100-amp panel & partial wiring (2017/2021), furnace (2018), and natural gas BBQ hookup (2021). Ideal for first-time buyers, downsizers, or investors - this home is move-in ready and a must-see! (id:61423)
Open House
This property has open houses!
Starts at:
10:30 am
Ends at:
12:00 pm
Property Details
|
MLS® Number
|
X12477046 |
|
Property Type
|
Single Family |
|
Community Name
|
Lindsay |
|
Amenities Near By
|
Hospital, Park, Public Transit, Schools |
|
Community Features
|
School Bus |
|
Equipment Type
|
Water Heater |
|
Parking Space Total
|
2 |
|
Rental Equipment Type
|
Water Heater |
|
Structure
|
Deck, Porch, Shed |
Building
|
Bathroom Total
|
2 |
|
Bedrooms Above Ground
|
2 |
|
Bedrooms Total
|
2 |
|
Age
|
100+ Years |
|
Amenities
|
Fireplace(s) |
|
Appliances
|
Water Heater, Dishwasher, Dryer, Stove, Washer, Refrigerator |
|
Basement Development
|
Unfinished |
|
Basement Type
|
Partial, N/a (unfinished) |
|
Construction Style Attachment
|
Detached |
|
Cooling Type
|
None |
|
Fireplace Present
|
Yes |
|
Foundation Type
|
Block, Poured Concrete |
|
Half Bath Total
|
1 |
|
Heating Fuel
|
Natural Gas |
|
Heating Type
|
Forced Air |
|
Stories Total
|
2 |
|
Size Interior
|
700 - 1100 Sqft |
|
Type
|
House |
|
Utility Water
|
Municipal Water |
Parking
Land
|
Acreage
|
No |
|
Fence Type
|
Fenced Yard |
|
Land Amenities
|
Hospital, Park, Public Transit, Schools |
|
Landscape Features
|
Landscaped |
|
Sewer
|
Sanitary Sewer |
|
Size Depth
|
101 Ft ,10 In |
|
Size Frontage
|
73 Ft |
|
Size Irregular
|
73 X 101.9 Ft |
|
Size Total Text
|
73 X 101.9 Ft|under 1/2 Acre |
|
Zoning Description
|
R2 |
Rooms
| Level |
Type |
Length |
Width |
Dimensions |
|
Second Level |
Primary Bedroom |
3.28 m |
3.23 m |
3.28 m x 3.23 m |
|
Second Level |
Bedroom |
4.65 m |
2.32 m |
4.65 m x 2.32 m |
|
Second Level |
Bathroom |
1.21 m |
1.51 m |
1.21 m x 1.51 m |
|
Main Level |
Dining Room |
2.6 m |
3.54 m |
2.6 m x 3.54 m |
|
Main Level |
Kitchen |
4.65 m |
3.62 m |
4.65 m x 3.62 m |
|
Main Level |
Living Room |
4.62 m |
4.09 m |
4.62 m x 4.09 m |
|
Main Level |
Office |
2.29 m |
2.3 m |
2.29 m x 2.3 m |
|
Main Level |
Bathroom |
2.22 m |
2.39 m |
2.22 m x 2.39 m |
Utilities
|
Electricity
|
Installed |
|
Sewer
|
Installed |
https://www.realtor.ca/real-estate/29021356/120-elgin-street-kawartha-lakes-lindsay-lindsay
