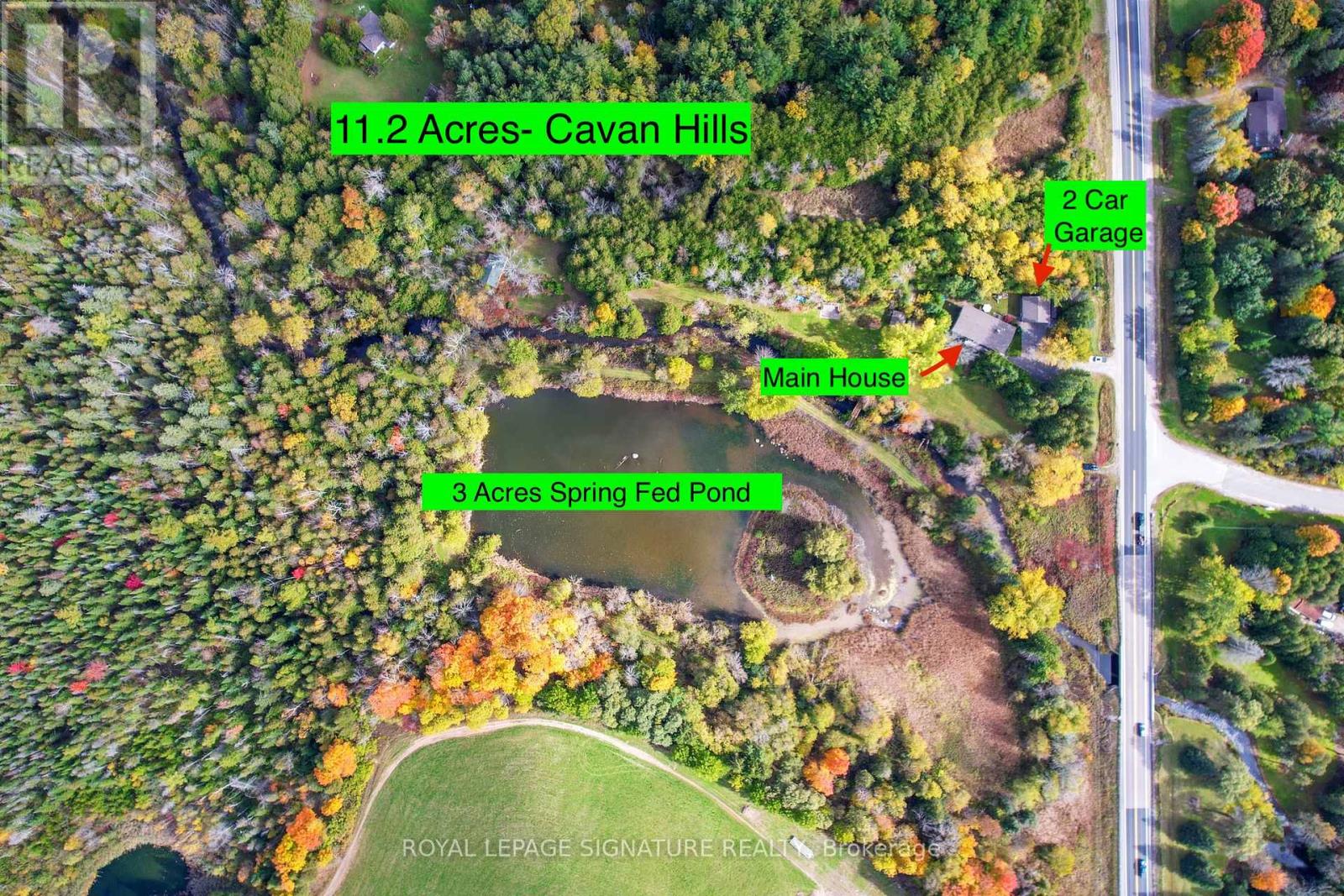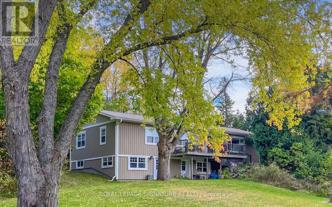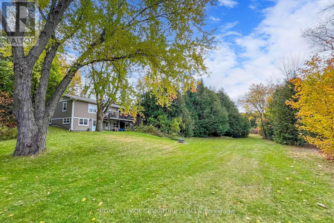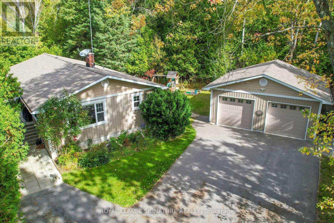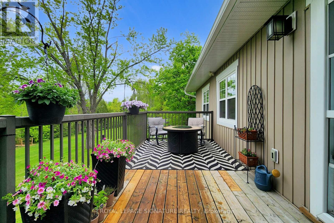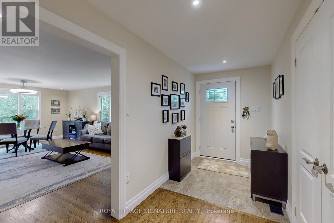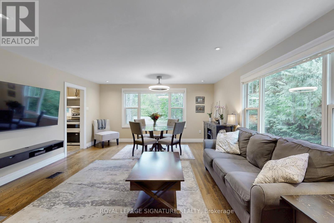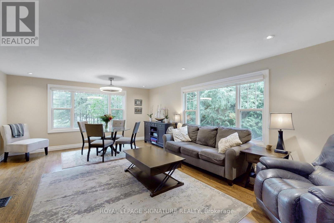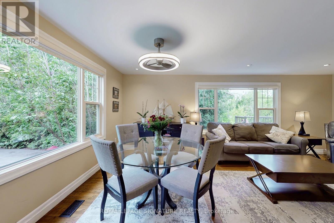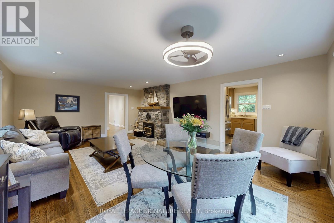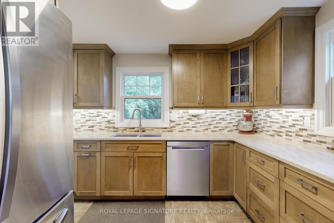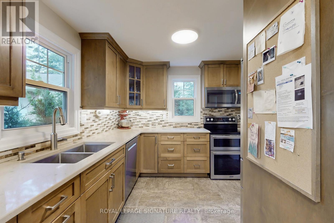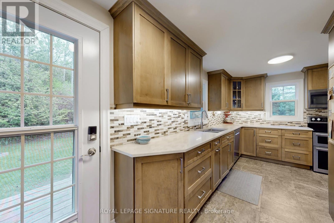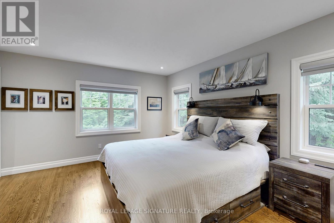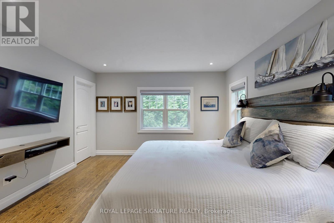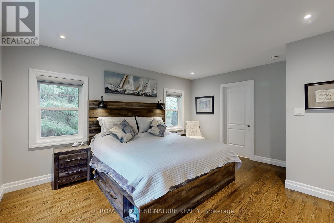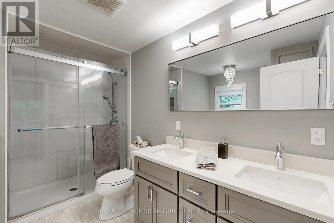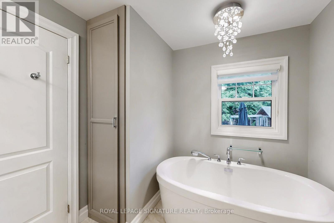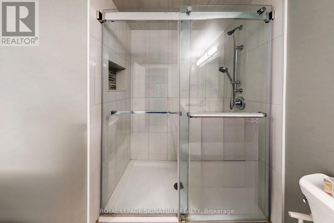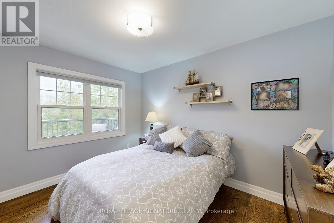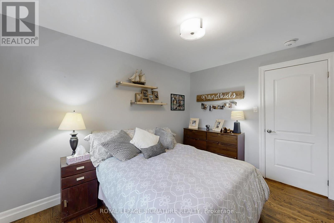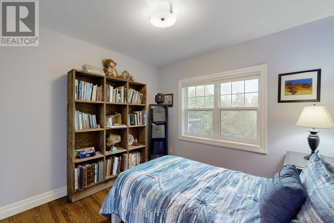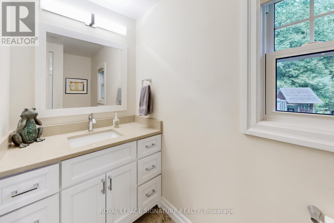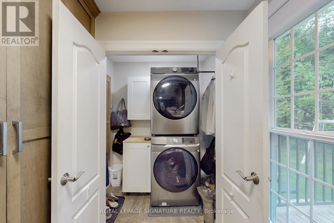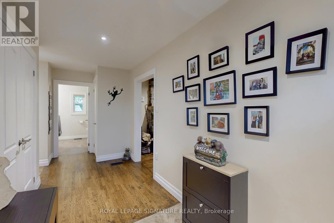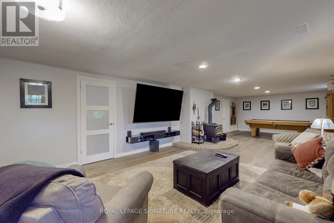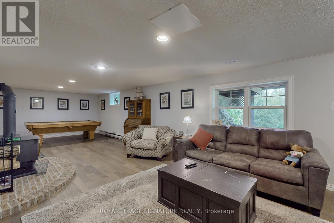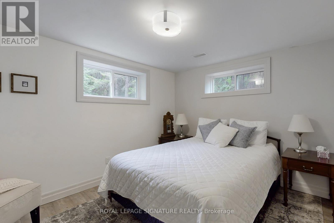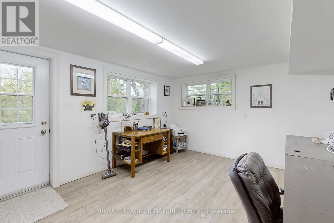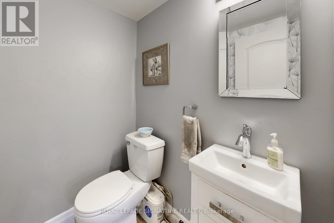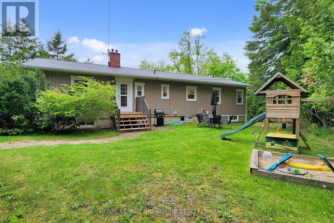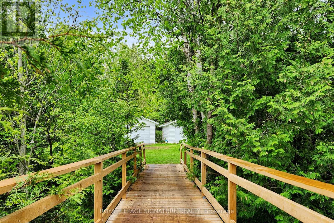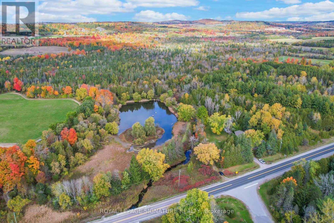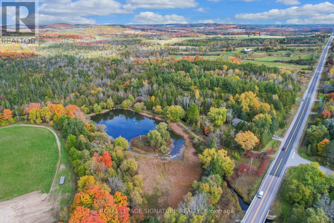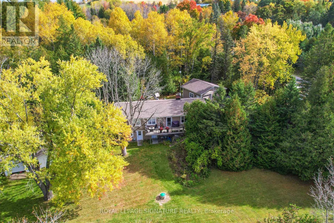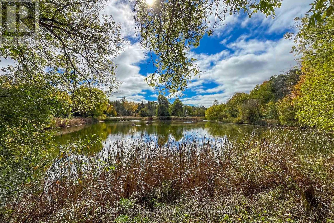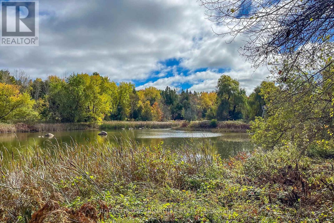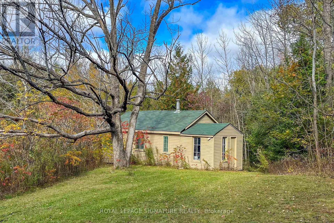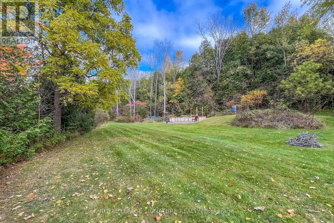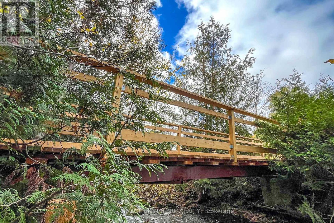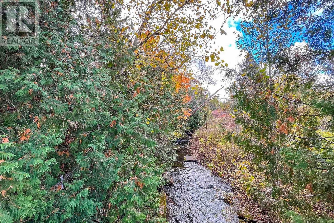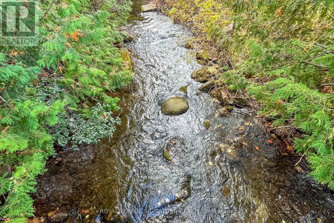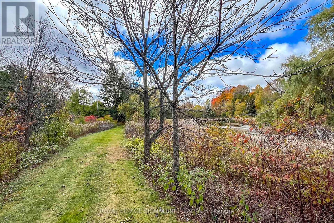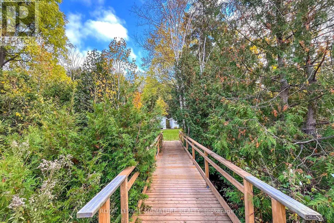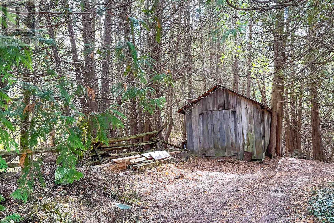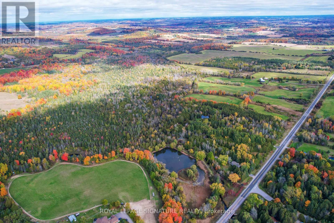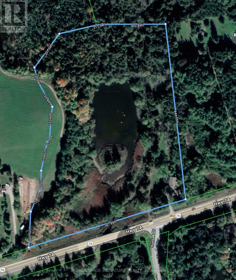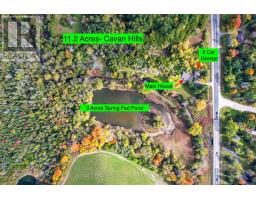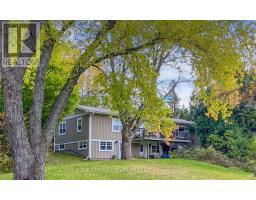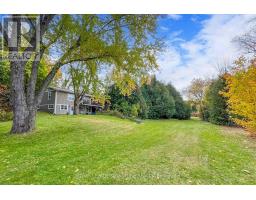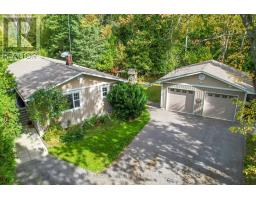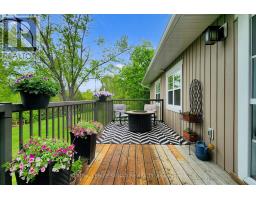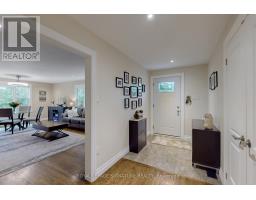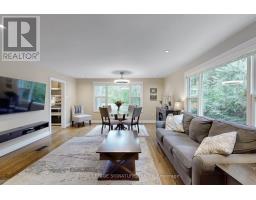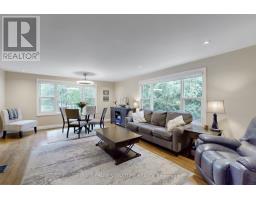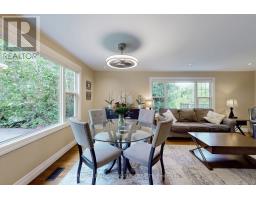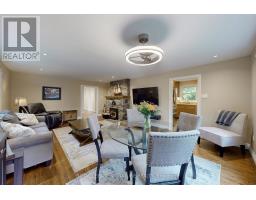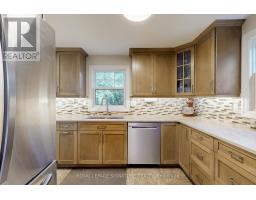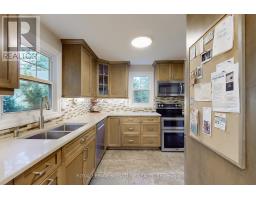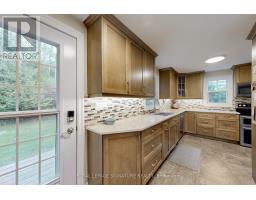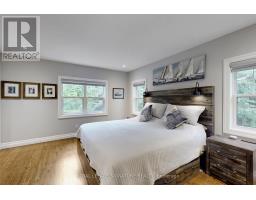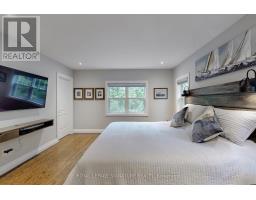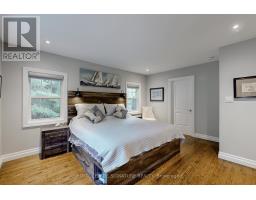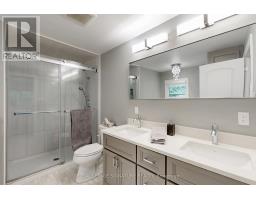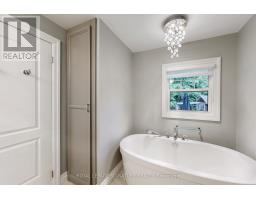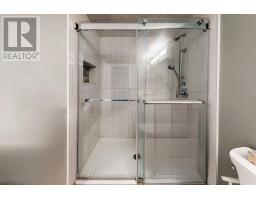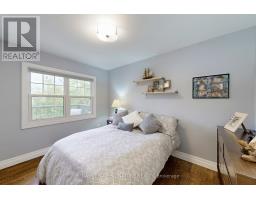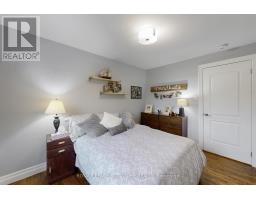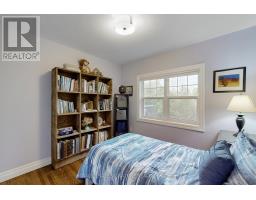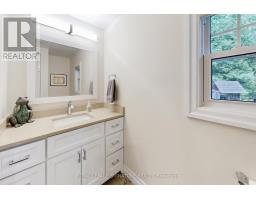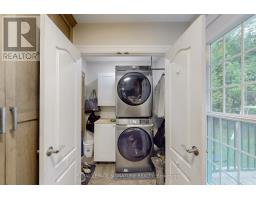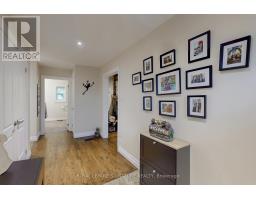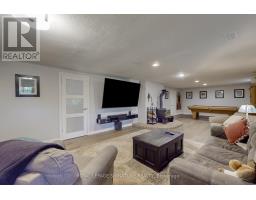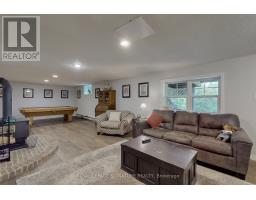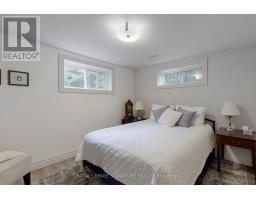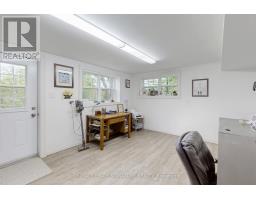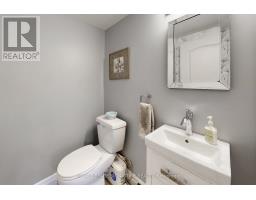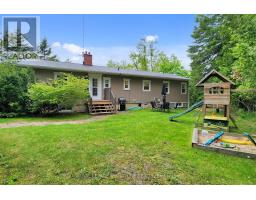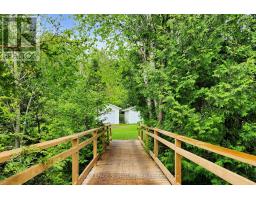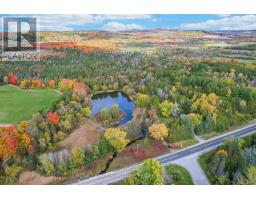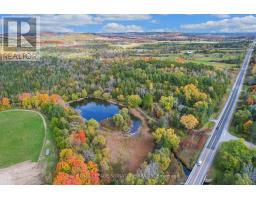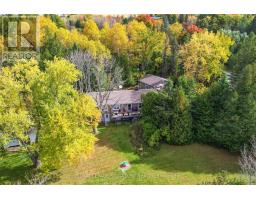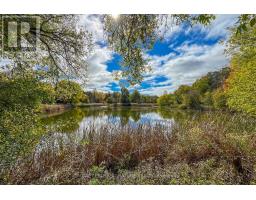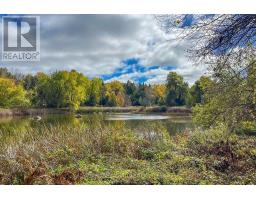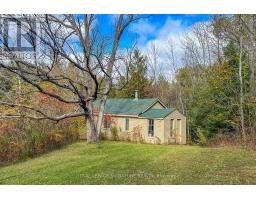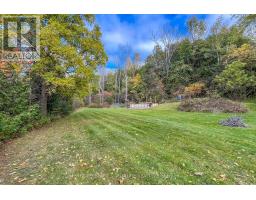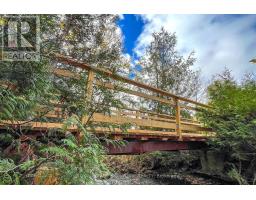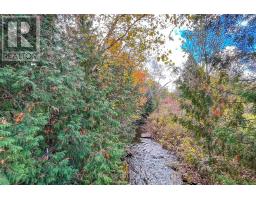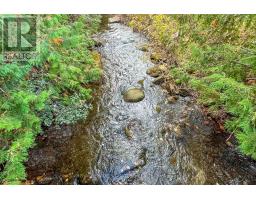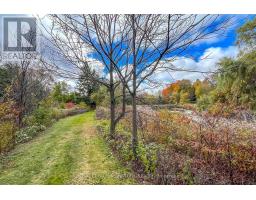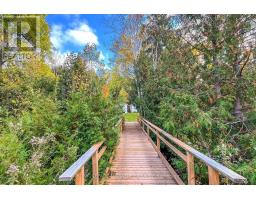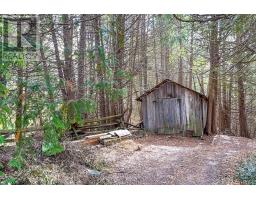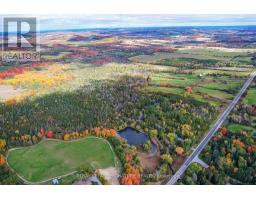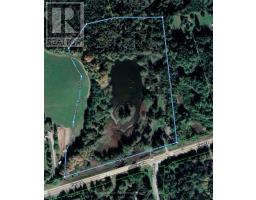4 Bedroom
3 Bathroom
1100 - 1500 sqft
Bungalow
Fireplace
Central Air Conditioning
Forced Air
Acreage
$1,350,000
Welcome to your private Oasis in Cavan Hills. Thoughtfully customized with an Addition and Renovation in 2018, this One-of-a-kind 11.2 Acre paradise blends natural beauty with modern upgrades. Enjoy the perfect balance of seclusion and convenience, ideally situated near Peterborough, Highway 115 and just an hour north of Toronto with a full range of amenities nearby! A picturesque 3-acre Creek-fed pond, complete with an island sets the scene for this stunning property. The main residence boasts a Custom Hess kitchen with elegant quartz countertops, a family size Living room and dining area, 3+1 bedrooms, 2.5 bathrooms, 2 wood burning fireplace/stove and a fully finished lower level featuring two walkouts. There is space and comfort for the whole family. Serene views from the front Entrance and Porch/Deck. The Cavan Creek winds its way along the entire length of the land, offering excellent fishing for both Brook and Brown trout. Nestled to the north is a charming rustic 2-bedroom cabin with peaceful views over the water. A newer septic system and a Heated/Insulated TWO-car garage, both added in 2018 add modern convenience to this country retreat. Enjoy year-round outdoor adventures right outside your door. ++Other Notables: Propane Furnace, HRV, Ductwork & AC 2018, Doors & Windows 2017/2018. Added new Insulation in Attic and Addition 2018. Electrical Panel 200 Amps 2019. + Generator (Briggs and Stratton), 25 Ft Dug Well (2023 improved to code), U/V Water filter system 2019, Rented HWT 2022, Newer floors in basement family room (2025), Forced Air Furnace/ Ductwork, Central Air 2018. Supplemental Electric Heat in Basement Motorized Blinds in Living Rm, Custom Blinds throughout! Convenient Main floor Laundry! Great WIFI with Xplornet! (id:61423)
Property Details
|
MLS® Number
|
X12172313 |
|
Property Type
|
Single Family |
|
Community Name
|
Cavan Twp |
|
Easement
|
Environment Protected, Easement |
|
Equipment Type
|
Water Heater |
|
Parking Space Total
|
8 |
|
Rental Equipment Type
|
Water Heater |
Building
|
Bathroom Total
|
3 |
|
Bedrooms Above Ground
|
3 |
|
Bedrooms Below Ground
|
1 |
|
Bedrooms Total
|
4 |
|
Age
|
31 To 50 Years |
|
Appliances
|
Garage Door Opener Remote(s), Water Purifier, Water Treatment, Dishwasher, Dryer, Hood Fan, Microwave, Oven, Play Structure, Stove, Washer, Water Softener, Window Coverings, Refrigerator |
|
Architectural Style
|
Bungalow |
|
Basement Development
|
Finished |
|
Basement Features
|
Walk Out |
|
Basement Type
|
N/a (finished) |
|
Construction Style Attachment
|
Detached |
|
Cooling Type
|
Central Air Conditioning |
|
Exterior Finish
|
Vinyl Siding |
|
Fireplace Present
|
Yes |
|
Fireplace Total
|
2 |
|
Fireplace Type
|
Woodstove,insert |
|
Flooring Type
|
Hardwood, Laminate |
|
Foundation Type
|
Block, Insulated Concrete Forms |
|
Half Bath Total
|
1 |
|
Heating Fuel
|
Propane |
|
Heating Type
|
Forced Air |
|
Stories Total
|
1 |
|
Size Interior
|
1100 - 1500 Sqft |
|
Type
|
House |
|
Utility Power
|
Generator |
|
Utility Water
|
Dug Well |
Parking
|
Detached Garage
|
|
|
No Garage
|
|
Land
|
Access Type
|
Year-round Access |
|
Acreage
|
Yes |
|
Sewer
|
Septic System |
|
Size Depth
|
843 Ft |
|
Size Frontage
|
788 Ft |
|
Size Irregular
|
788 X 843 Ft |
|
Size Total Text
|
788 X 843 Ft|10 - 24.99 Acres |
|
Surface Water
|
Lake/pond |
|
Zoning Description
|
Orme |
Rooms
| Level |
Type |
Length |
Width |
Dimensions |
|
Basement |
Recreational, Games Room |
10.67 m |
4.34 m |
10.67 m x 4.34 m |
|
Basement |
Bedroom |
3.61 m |
3 m |
3.61 m x 3 m |
|
Basement |
Office |
4.5 m |
3.61 m |
4.5 m x 3.61 m |
|
Basement |
Utility Room |
11.96 m |
2.87 m |
11.96 m x 2.87 m |
|
Main Level |
Living Room |
6.55 m |
4.7 m |
6.55 m x 4.7 m |
|
Main Level |
Kitchen |
5.18 m |
2.92 m |
5.18 m x 2.92 m |
|
Main Level |
Primary Bedroom |
4.72 m |
3.94 m |
4.72 m x 3.94 m |
|
Main Level |
Bedroom |
3.48 m |
3 m |
3.48 m x 3 m |
|
Main Level |
Bedroom |
3.48 m |
2.69 m |
3.48 m x 2.69 m |
https://www.realtor.ca/real-estate/28364635/120-hwy-7a-cavan-monaghan-cavan-twp-cavan-twp
