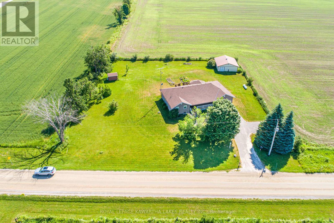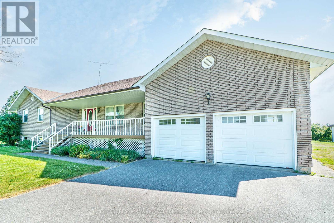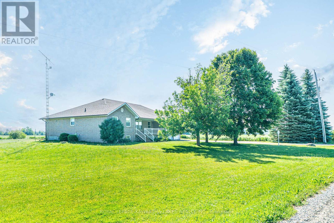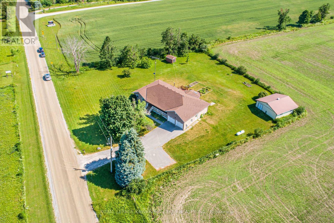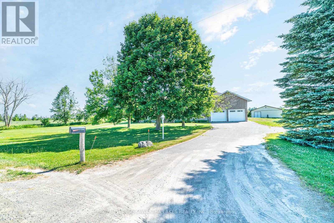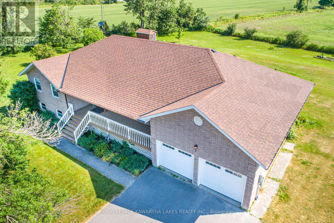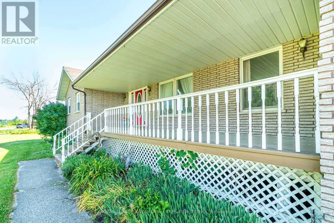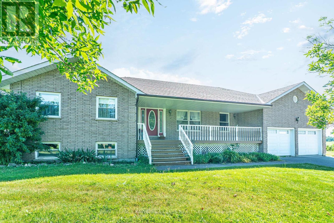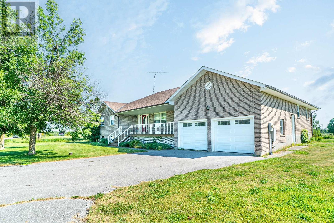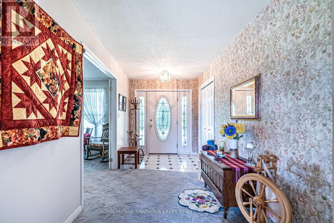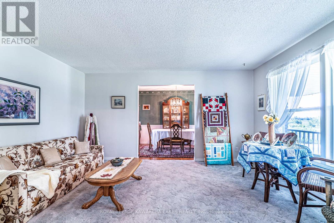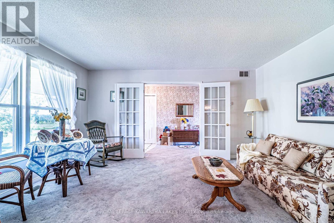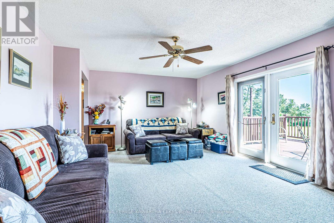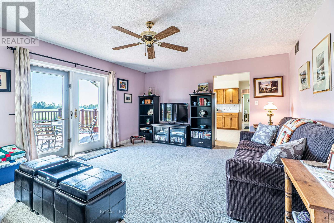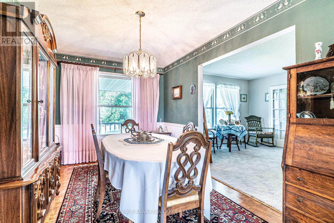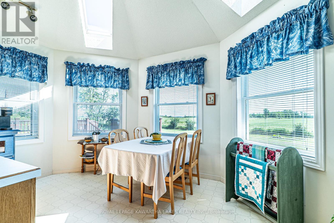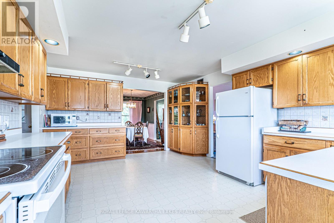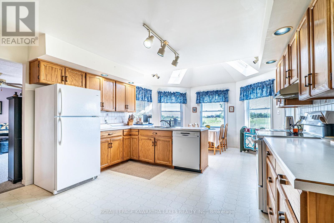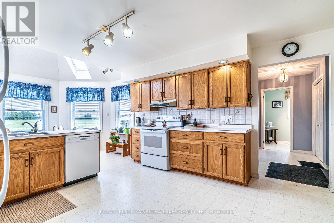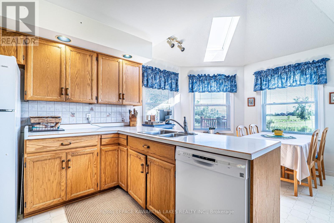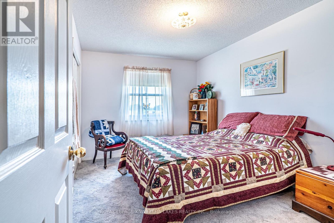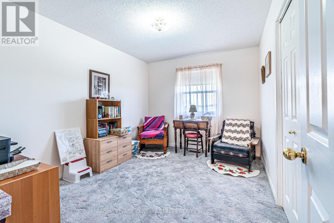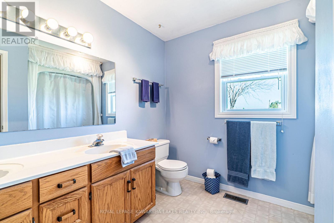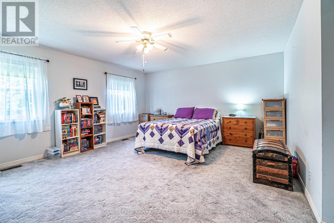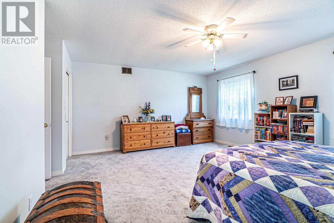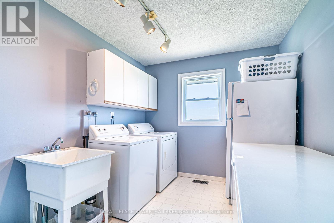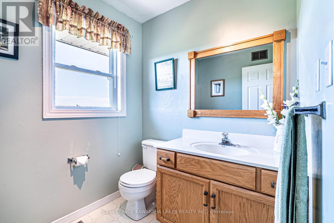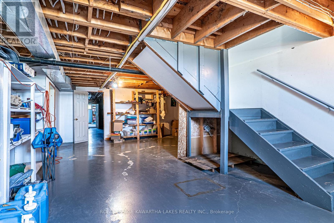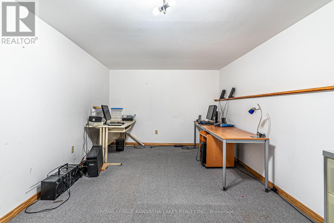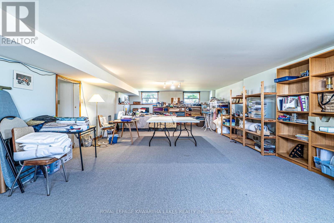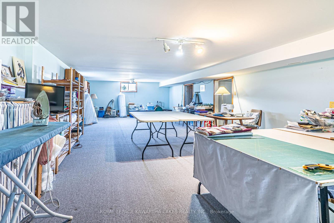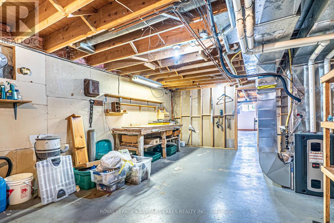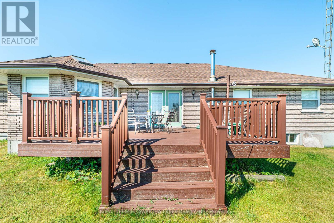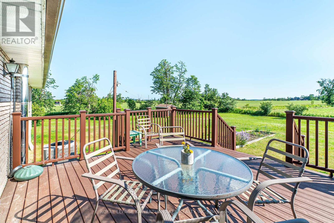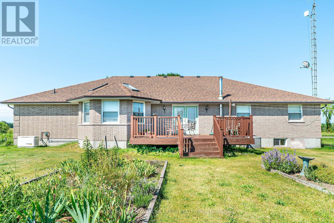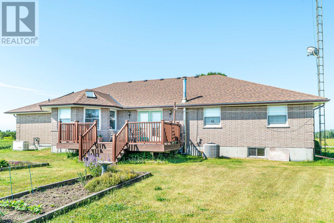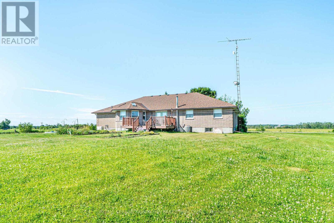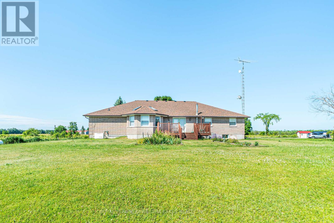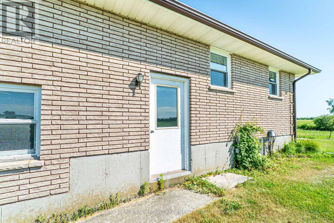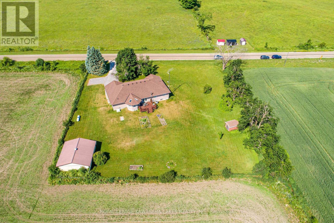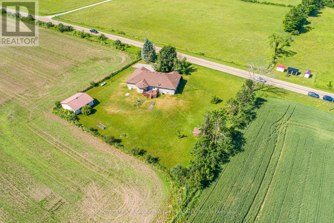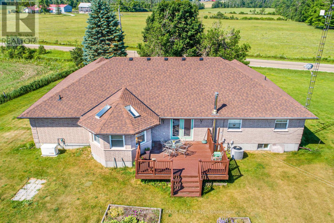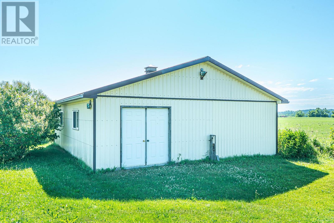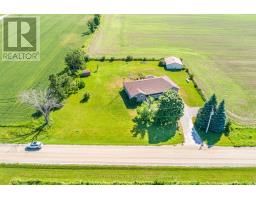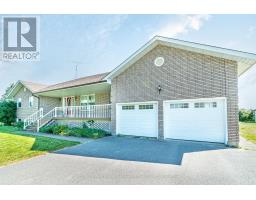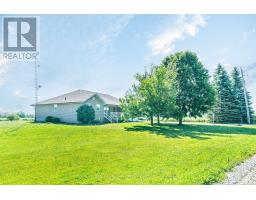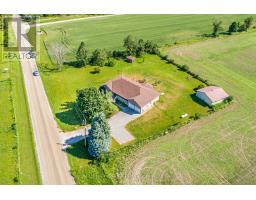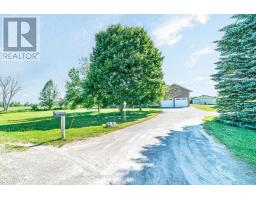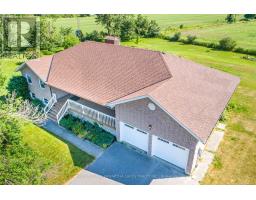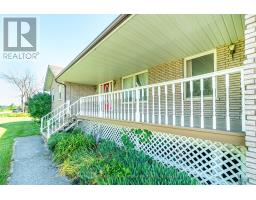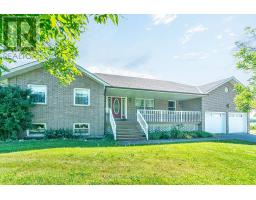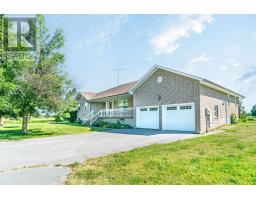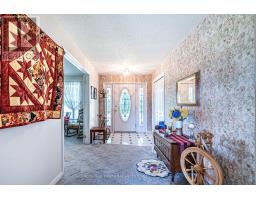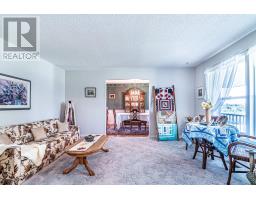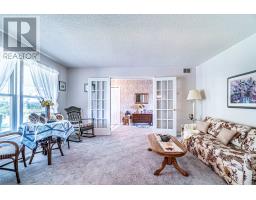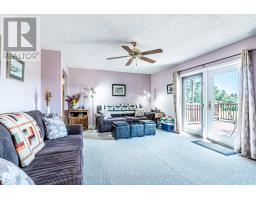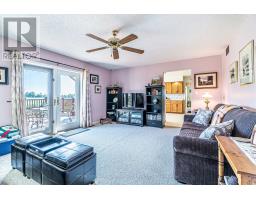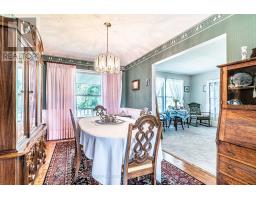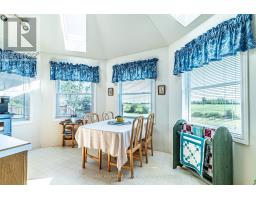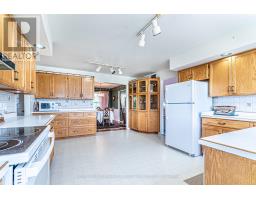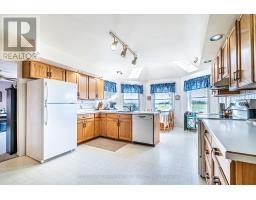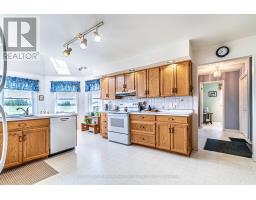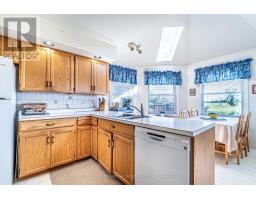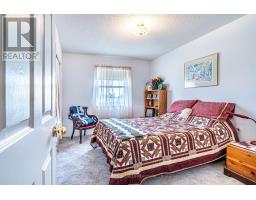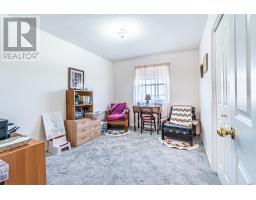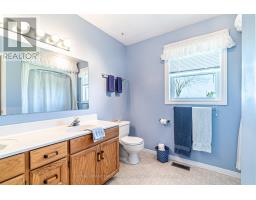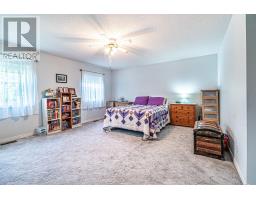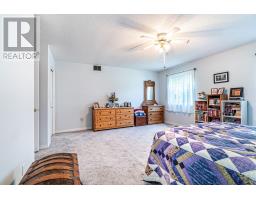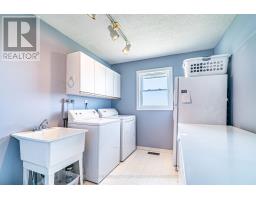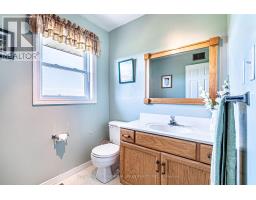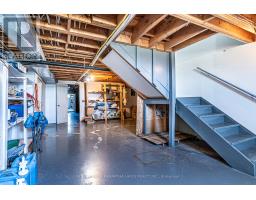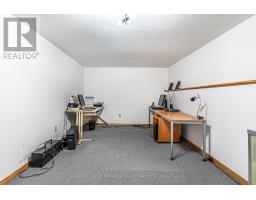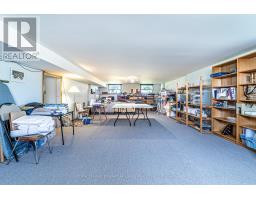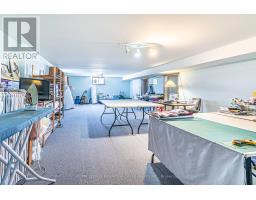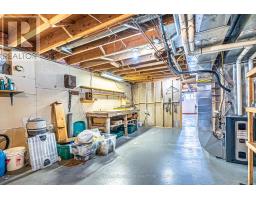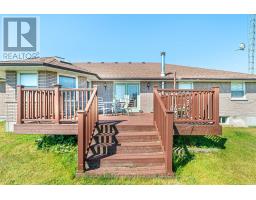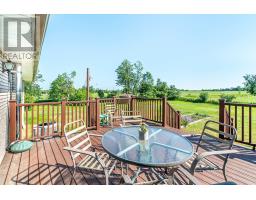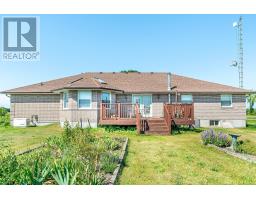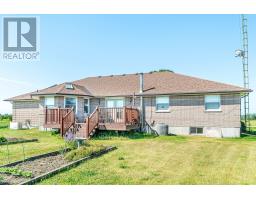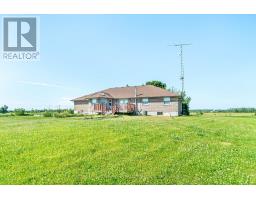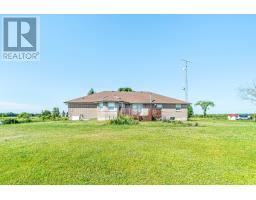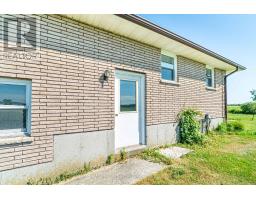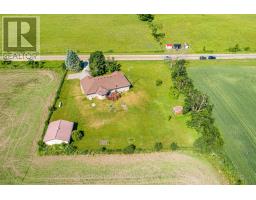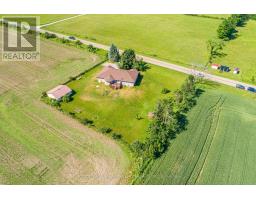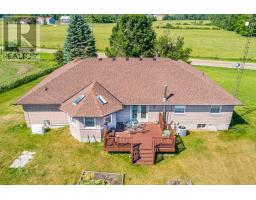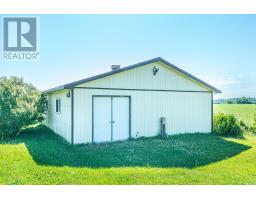3 Bedroom
2 Bathroom
2000 - 2500 sqft
Raised Bungalow
Central Air Conditioning
Forced Air
Landscaped
$819,900
This well-maintained raised bungalow sits on a beautiful 1-acre lot in Cameron, offering space, privacy, and fantastic features for the whole family. The main floor includes a bright living room with a walkout to the large deck, a family room, an eat-in kitchen, and a primary bedroom with a walk-in closet. Two additional bedrooms, a 5-piece bath, convenient 2-piece bath, laundry room, and welcoming foyer complete the main level. The partially finished basement adds great additional living space with a large rec room, office, utility room, workshop and storage area, perfect for hobbies or future finishing. Outside, you'll find a large detached shop (8.34 x 8.9 meters), an attached double garage, and a spacious deck overlooking the private yard. A fantastic opportunity to enjoy country living just minutes from town! (id:61423)
Property Details
|
MLS® Number
|
X12246842 |
|
Property Type
|
Single Family |
|
Community Name
|
Fenelon |
|
Community Features
|
School Bus |
|
Equipment Type
|
Propane Tank |
|
Features
|
Flat Site, Sump Pump |
|
Parking Space Total
|
8 |
|
Rental Equipment Type
|
Propane Tank |
|
Structure
|
Deck, Porch, Shed, Workshop |
|
View Type
|
View |
Building
|
Bathroom Total
|
2 |
|
Bedrooms Above Ground
|
3 |
|
Bedrooms Total
|
3 |
|
Age
|
31 To 50 Years |
|
Appliances
|
Garage Door Opener Remote(s), Water Heater, Water Softener, Water Treatment |
|
Architectural Style
|
Raised Bungalow |
|
Basement Development
|
Partially Finished |
|
Basement Type
|
Full (partially Finished) |
|
Construction Style Attachment
|
Detached |
|
Cooling Type
|
Central Air Conditioning |
|
Exterior Finish
|
Brick |
|
Fire Protection
|
Smoke Detectors |
|
Flooring Type
|
Carpeted, Vinyl |
|
Foundation Type
|
Concrete |
|
Half Bath Total
|
1 |
|
Heating Fuel
|
Propane |
|
Heating Type
|
Forced Air |
|
Stories Total
|
1 |
|
Size Interior
|
2000 - 2500 Sqft |
|
Type
|
House |
|
Utility Power
|
Generator |
|
Utility Water
|
Cistern, Drilled Well |
Parking
Land
|
Acreage
|
No |
|
Landscape Features
|
Landscaped |
|
Sewer
|
Septic System |
|
Size Depth
|
209 Ft |
|
Size Frontage
|
209 Ft |
|
Size Irregular
|
209 X 209 Ft |
|
Size Total Text
|
209 X 209 Ft|1/2 - 1.99 Acres |
|
Zoning Description
|
A1 |
Rooms
| Level |
Type |
Length |
Width |
Dimensions |
|
Lower Level |
Office |
3.03 m |
5.13 m |
3.03 m x 5.13 m |
|
Lower Level |
Recreational, Games Room |
5.24 m |
11.21 m |
5.24 m x 11.21 m |
|
Lower Level |
Utility Room |
9.07 m |
4.55 m |
9.07 m x 4.55 m |
|
Main Level |
Living Room |
4.18 m |
5.3 m |
4.18 m x 5.3 m |
|
Main Level |
Foyer |
5.09 m |
2.15 m |
5.09 m x 2.15 m |
|
Main Level |
Family Room |
3.65 m |
4.63 m |
3.65 m x 4.63 m |
|
Main Level |
Bedroom |
3.73 m |
2.86 m |
3.73 m x 2.86 m |
|
Main Level |
Bedroom |
3.62 m |
2.9 m |
3.62 m x 2.9 m |
|
Main Level |
Primary Bedroom |
4.42 m |
5.22 m |
4.42 m x 5.22 m |
|
Main Level |
Bathroom |
2.78 m |
2.9 m |
2.78 m x 2.9 m |
|
Main Level |
Kitchen |
7.5 m |
4.1 m |
7.5 m x 4.1 m |
|
Main Level |
Laundry Room |
2.6 m |
3.9 m |
2.6 m x 3.9 m |
|
Main Level |
Bathroom |
1.9 m |
2.1 m |
1.9 m x 2.1 m |
Utilities
https://www.realtor.ca/real-estate/28523931/120-mark-road-kawartha-lakes-fenelon-fenelon
