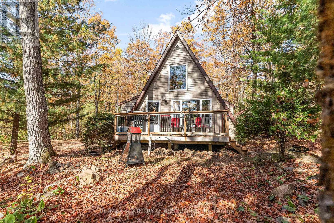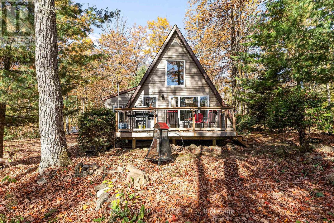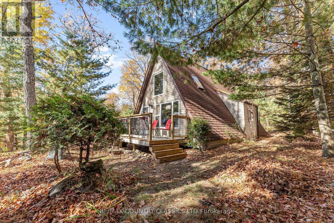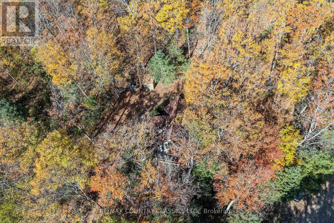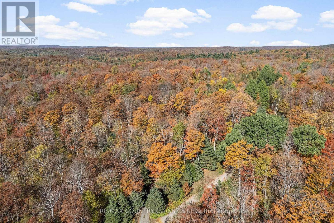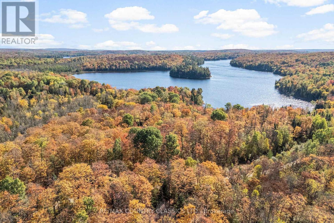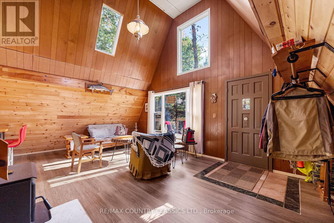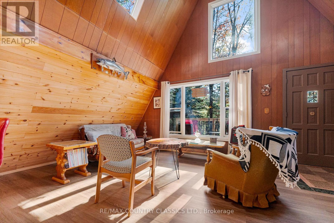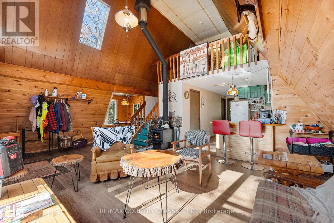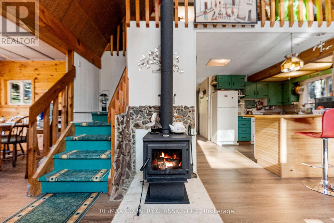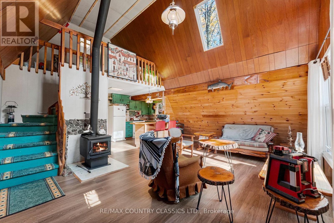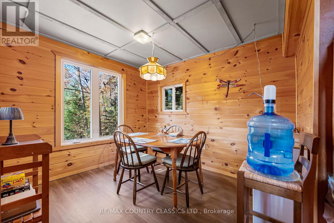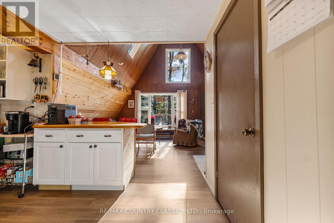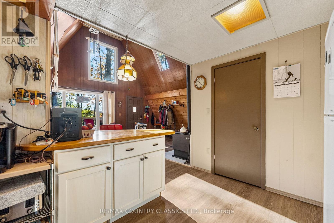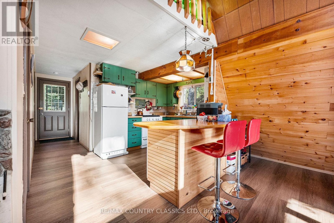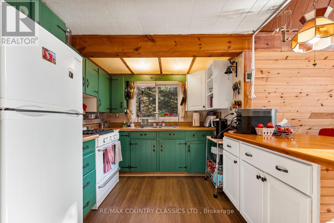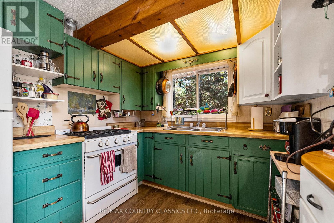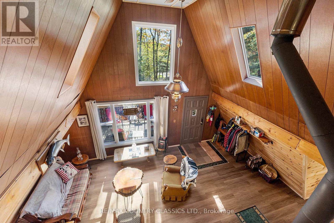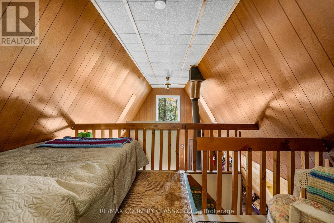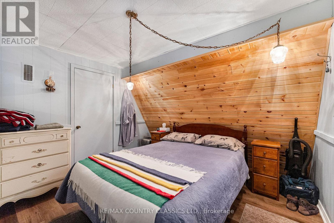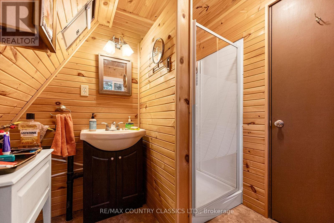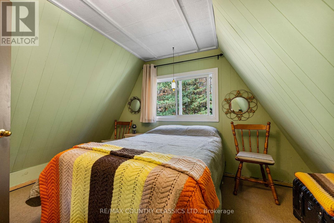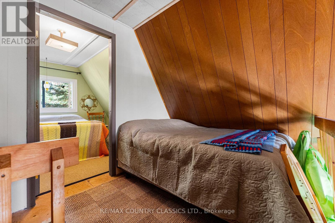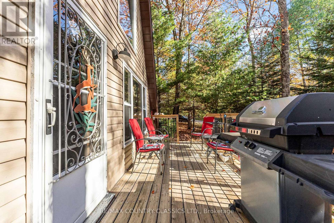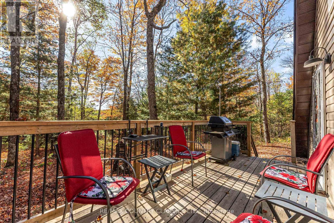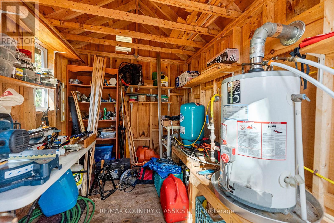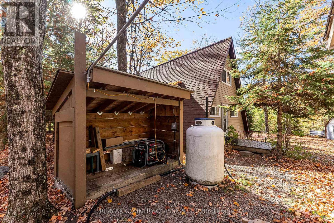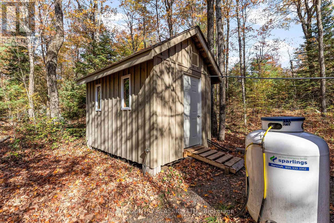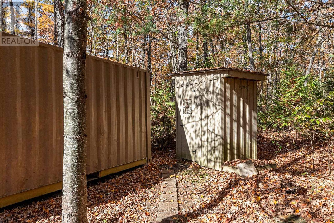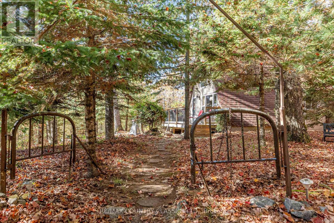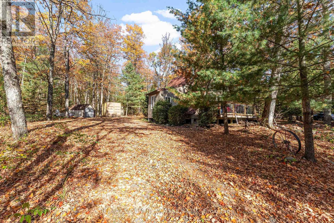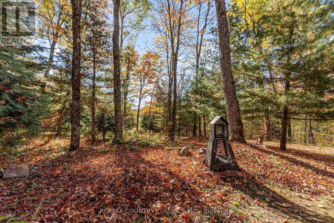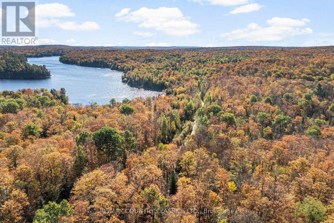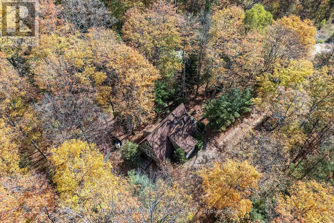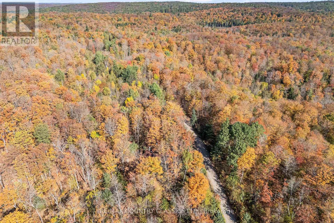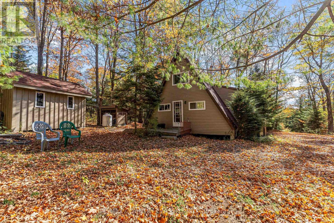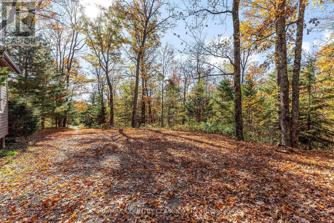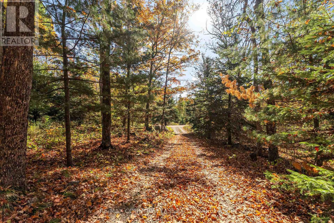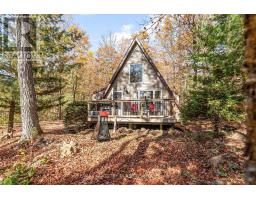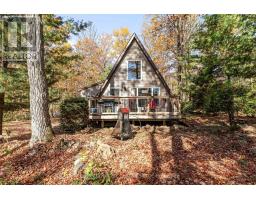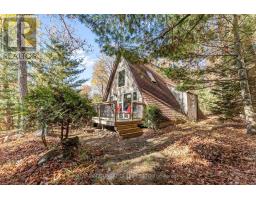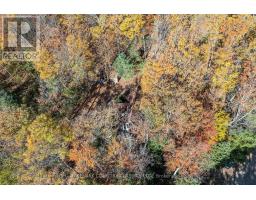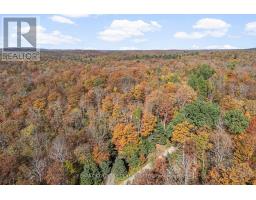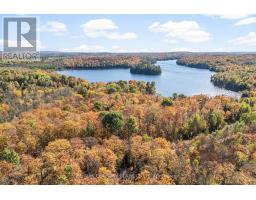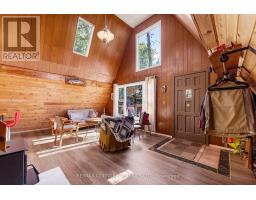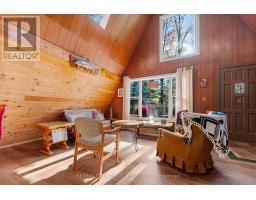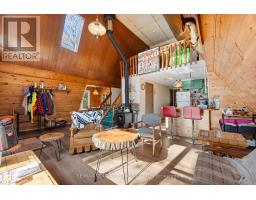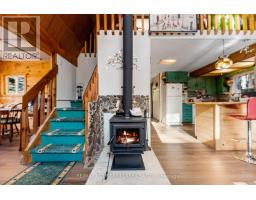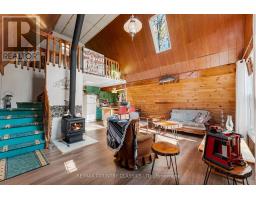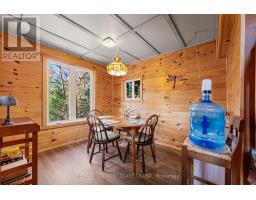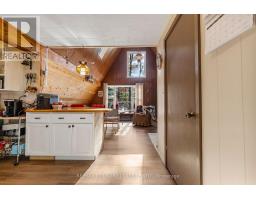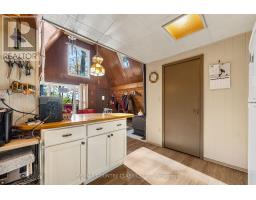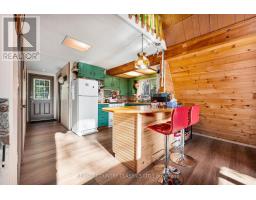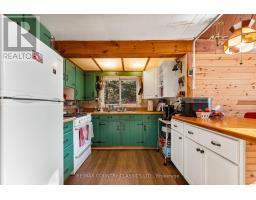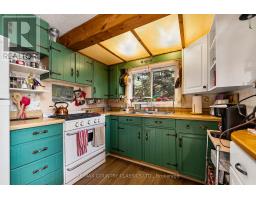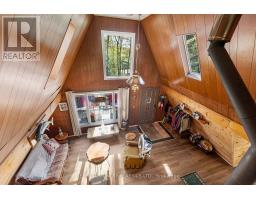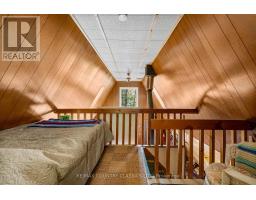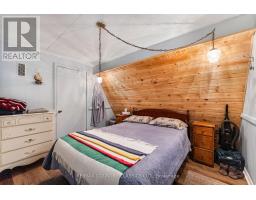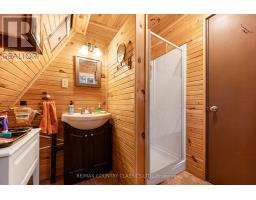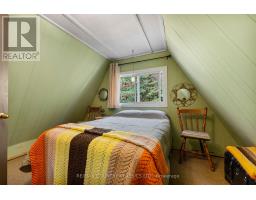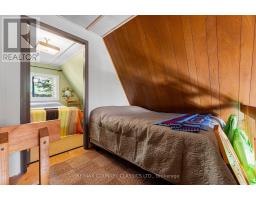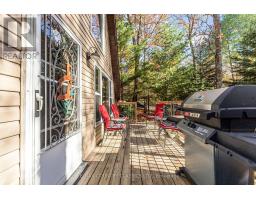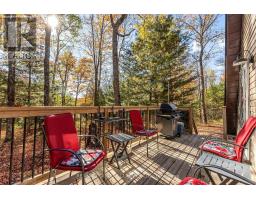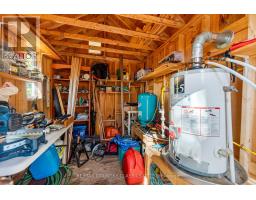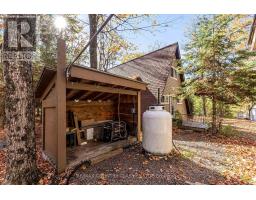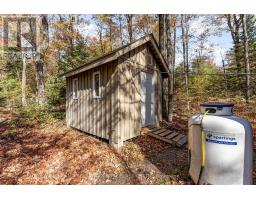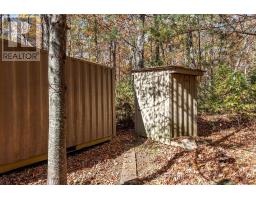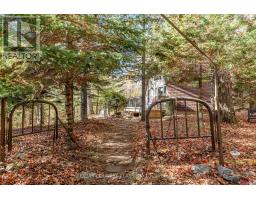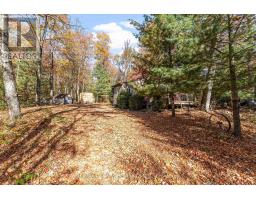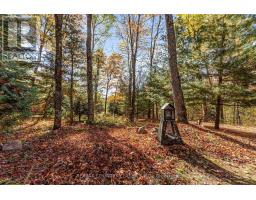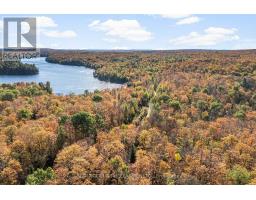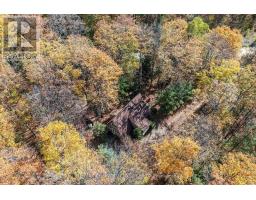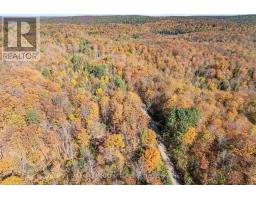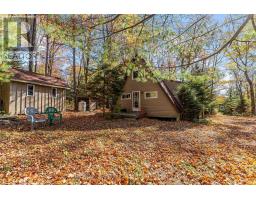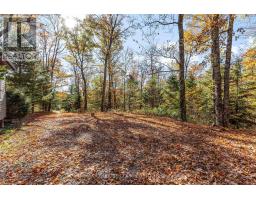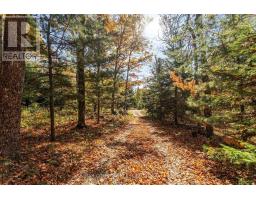2 Bedroom
1 Bathroom
700 - 1100 sqft
Fireplace
Other
$289,000
Discover your own private getaway with this charming 3-season off-grid cottage retreat, just 20 minutes from Bancroft. Nestled on a 1.01-acre lot surrounded by crown land, this property offers the perfect balance of peace, seclusion, and outdoor adventure. A short walk takes you to Colbourne Lake access, where you can launch your boat and spend the day on the water. Known for its Rainbow Trout and Bass, the lake is a fishing enthusiast's dream. ATV and snowmobile trails are also close by, making this a year-round recreational haven. The cottage has been thoughtfully set up with a user-friendly off-grid system, giving you modern comfort in a natural setting. A generator-easily controlled from inside-powers the lights and water pump, while the propane stove and fridge provide convenience for everyday living. A wood shed, sea can garage, and updated outhouse add practical value to the property. Recent upgrades include a new roof (2014), fresh siding (2017) and new laminate flooring (2025), ensuring the cottage is well maintained and move-in ready. With all the essentials in place and plenty of privacy, this is a turnkey retreat where you can relax, recharge, and enjoy nature at its best. (id:61423)
Property Details
|
MLS® Number
|
X12442248 |
|
Property Type
|
Single Family |
|
Community Name
|
Cardiff Ward |
|
Easement
|
None |
|
Equipment Type
|
Propane Tank |
|
Features
|
Wooded Area, Conservation/green Belt, Carpet Free |
|
Parking Space Total
|
6 |
|
Rental Equipment Type
|
Propane Tank |
|
Structure
|
Deck, Shed |
|
View Type
|
Lake View |
|
Water Front Name
|
Colbourne Lake |
Building
|
Bathroom Total
|
1 |
|
Bedrooms Above Ground
|
2 |
|
Bedrooms Total
|
2 |
|
Age
|
16 To 30 Years |
|
Amenities
|
Fireplace(s) |
|
Construction Style Attachment
|
Detached |
|
Exterior Finish
|
Vinyl Siding |
|
Fireplace Present
|
Yes |
|
Fireplace Total
|
1 |
|
Fireplace Type
|
Woodstove |
|
Foundation Type
|
Wood/piers |
|
Heating Fuel
|
Wood |
|
Heating Type
|
Other |
|
Stories Total
|
2 |
|
Size Interior
|
700 - 1100 Sqft |
|
Type
|
House |
|
Utility Water
|
Drilled Well |
Parking
Land
|
Access Type
|
Year-round Access, Highway Access, Private Road |
|
Acreage
|
No |
|
Sewer
|
Septic System |
|
Size Depth
|
279 Ft ,3 In |
|
Size Frontage
|
153 Ft ,7 In |
|
Size Irregular
|
153.6 X 279.3 Ft |
|
Size Total Text
|
153.6 X 279.3 Ft|1/2 - 1.99 Acres |
|
Surface Water
|
Lake/pond |
|
Zoning Description
|
Ru |
Rooms
| Level |
Type |
Length |
Width |
Dimensions |
|
Main Level |
Living Room |
2.62 m |
6.6 m |
2.62 m x 6.6 m |
|
Main Level |
Dining Room |
3.15 m |
2.79 m |
3.15 m x 2.79 m |
|
Main Level |
Kitchen |
3.71 m |
2.54 m |
3.71 m x 2.54 m |
|
Main Level |
Primary Bedroom |
2.67 m |
3.25 m |
2.67 m x 3.25 m |
|
Main Level |
Bathroom |
1.75 m |
2 m |
1.75 m x 2 m |
|
Upper Level |
Loft |
2.18 m |
3.51 m |
2.18 m x 3.51 m |
|
Upper Level |
Bedroom |
2.84 m |
3.96 m |
2.84 m x 3.96 m |
Utilities
https://www.realtor.ca/real-estate/28946168/1201-moraine-drive-highlands-east-cardiff-ward-cardiff-ward
