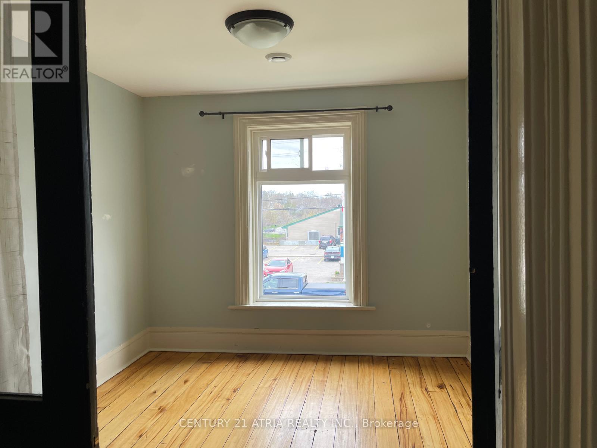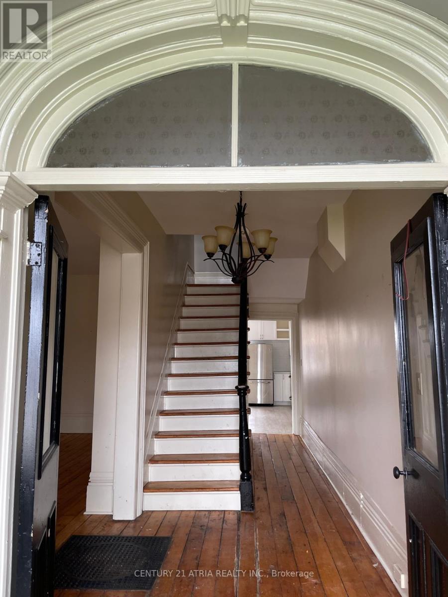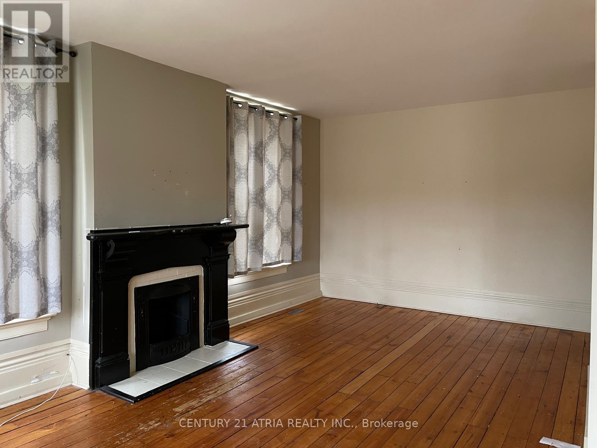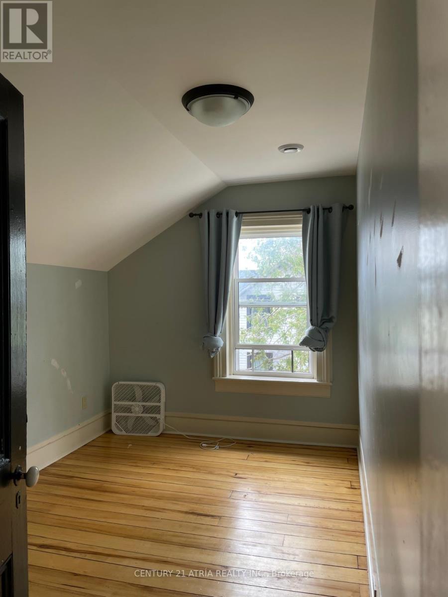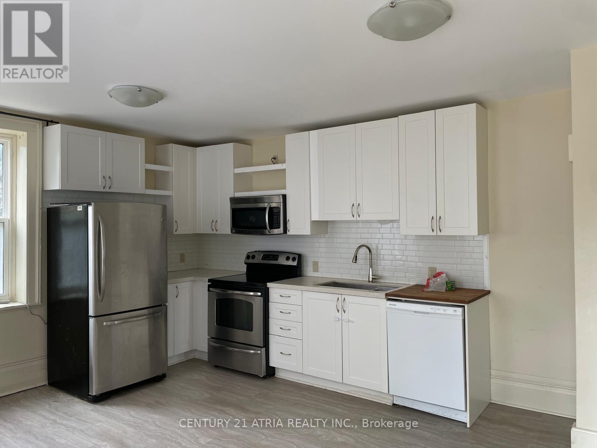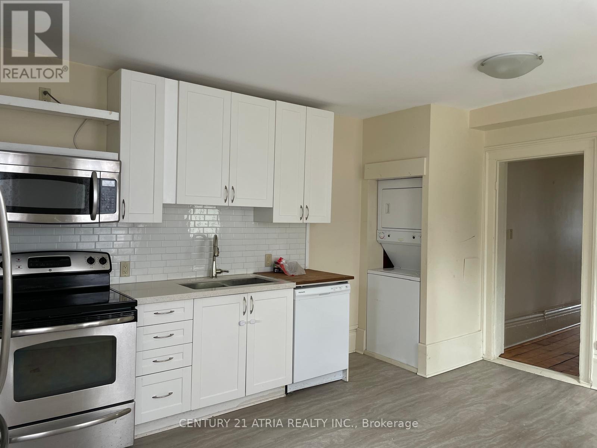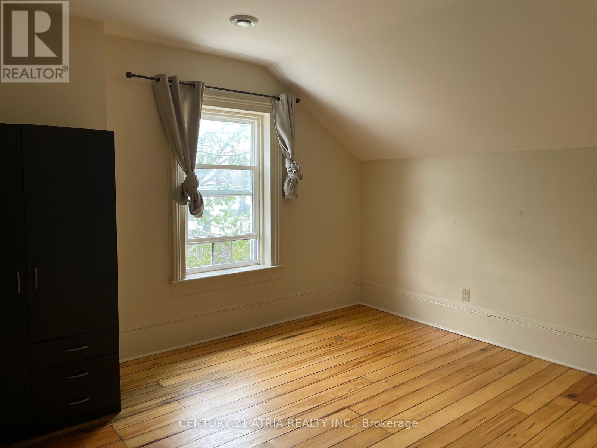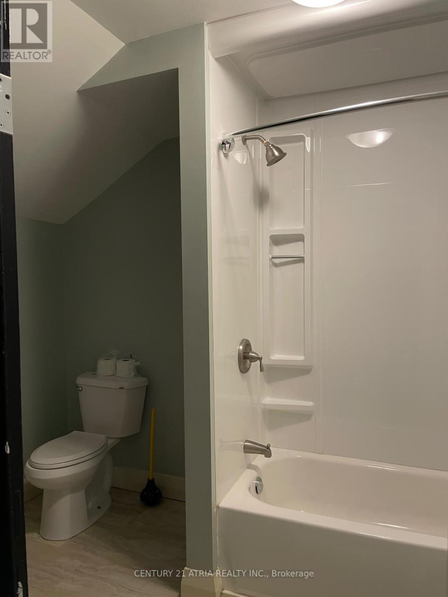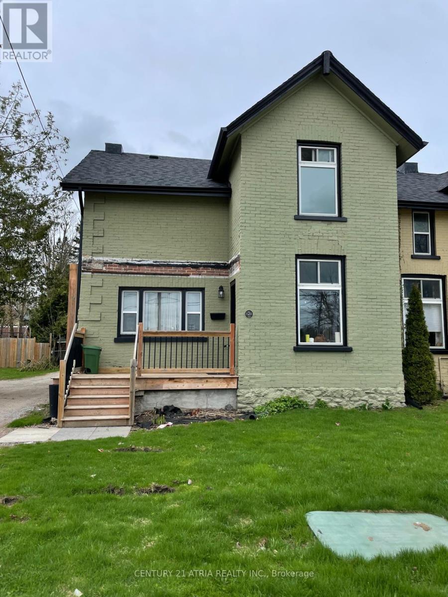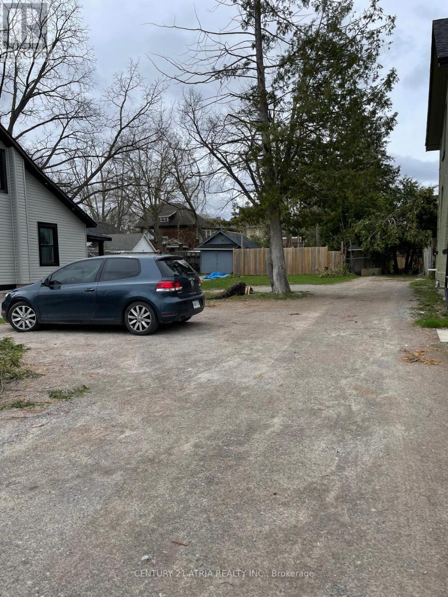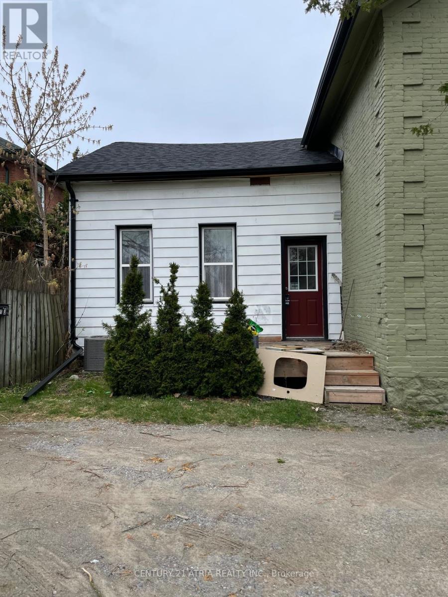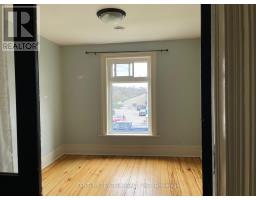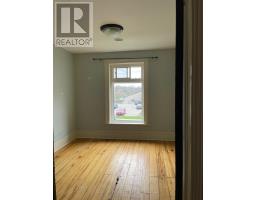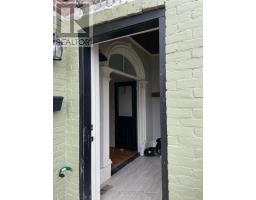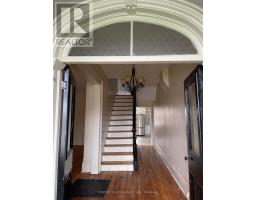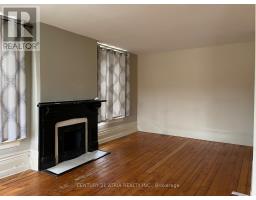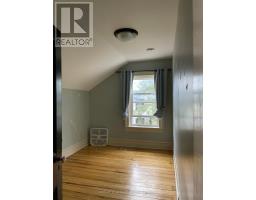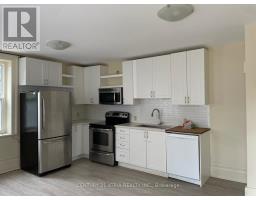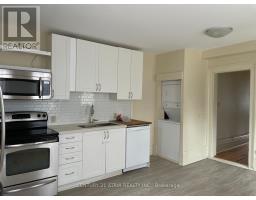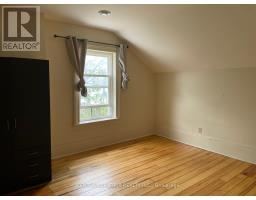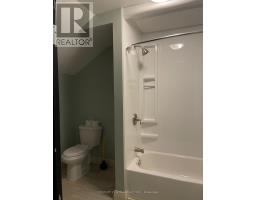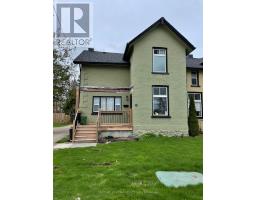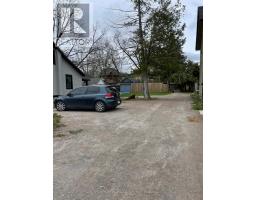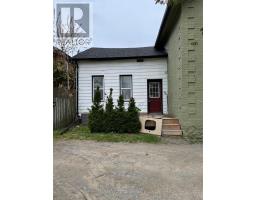Contact Us: 705-927-2774 | Email
121 William Street N Kawartha Lakes (Lindsay), Ontario K9V 4A9
3 Bedroom
1 Bathroom
700 - 1100 sqft
Central Air Conditioning
Forced Air
$2,200 Monthly
Charming 3-bed, 3-bath century home in the heart of Lindsay (the green painted, brick half of the triplex). Full use of above-ground floors plus basement use for storage. Features include in-kitchen laundry, small private rear deck, and 2 outdoor parking spaces. Steps to the Green Line bus stop, Alexandra and Queen Victoria Public Schools. Tenant pays utilities, separately metered. (id:61423)
Property Details
| MLS® Number | X12229363 |
| Property Type | Multi-family |
| Community Name | Lindsay |
| Features | Carpet Free |
| Parking Space Total | 2 |
| Structure | Deck |
Building
| Bathroom Total | 1 |
| Bedrooms Above Ground | 3 |
| Bedrooms Total | 3 |
| Amenities | Separate Electricity Meters |
| Appliances | Dishwasher, Dryer, Stove, Washer, Refrigerator |
| Basement Development | Unfinished |
| Basement Type | Crawl Space (unfinished) |
| Cooling Type | Central Air Conditioning |
| Exterior Finish | Brick |
| Foundation Type | Stone |
| Heating Fuel | Natural Gas |
| Heating Type | Forced Air |
| Stories Total | 2 |
| Size Interior | 700 - 1100 Sqft |
| Type | Triplex |
| Utility Water | Municipal Water |
Parking
| No Garage |
Land
| Acreage | No |
| Sewer | Sanitary Sewer |
Rooms
| Level | Type | Length | Width | Dimensions |
|---|---|---|---|---|
| Second Level | Primary Bedroom | 4 m | 4 m | 4 m x 4 m |
| Second Level | Bedroom 2 | 3.5 m | 2.4 m | 3.5 m x 2.4 m |
| Second Level | Bedroom 3 | 3 m | 3 m | 3 m x 3 m |
| Second Level | Bathroom | 2.9 m | 1.8 m | 2.9 m x 1.8 m |
| Main Level | Family Room | 6.5 m | 3.9 m | 6.5 m x 3.9 m |
| Main Level | Kitchen | 5 m | 2.9 m | 5 m x 2.9 m |
Utilities
| Sewer | Installed |
https://www.realtor.ca/real-estate/28486728/121-william-street-n-kawartha-lakes-lindsay-lindsay
Interested?
Contact us for more information
