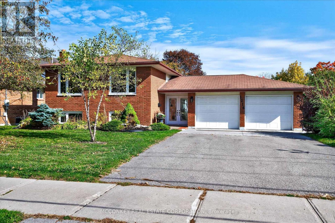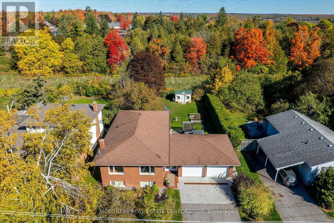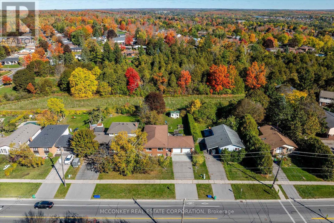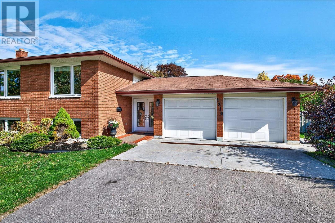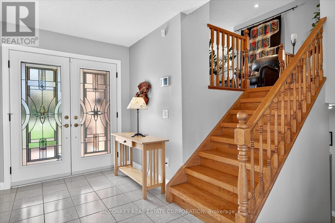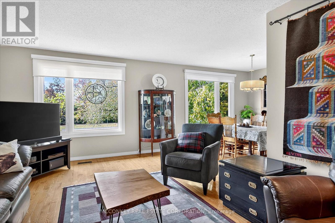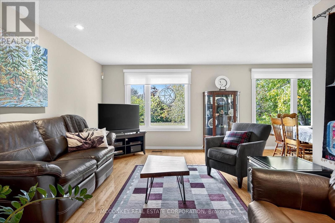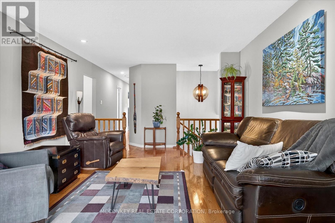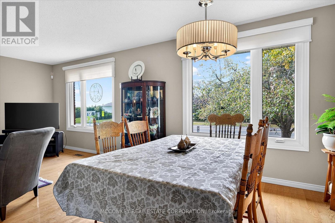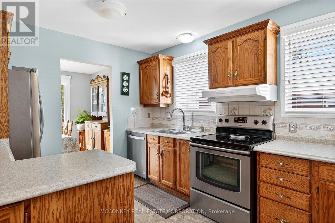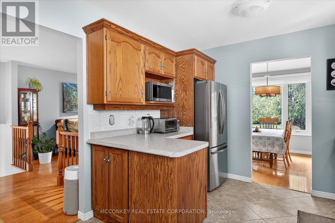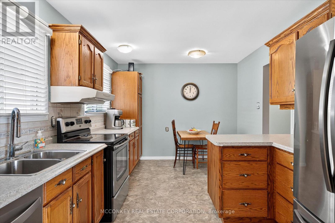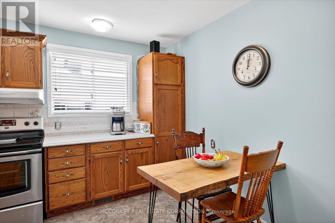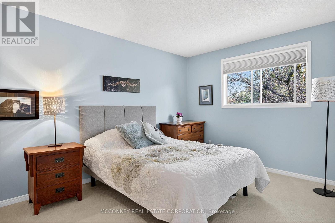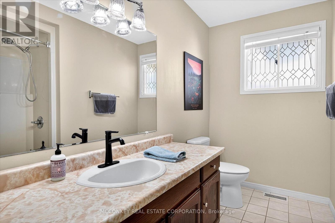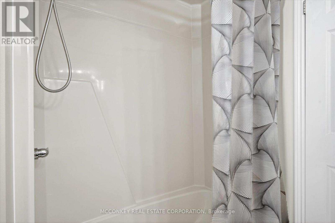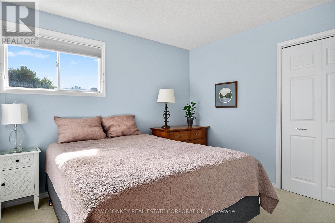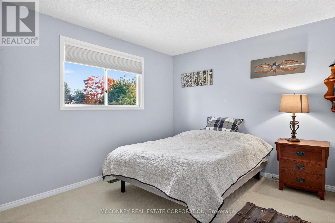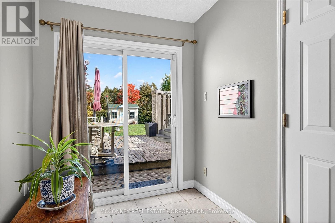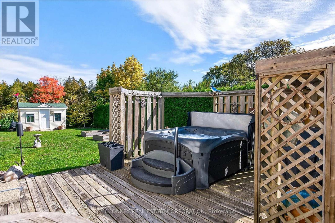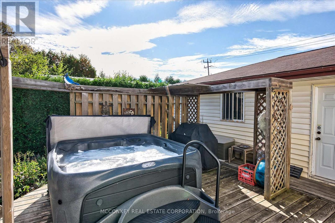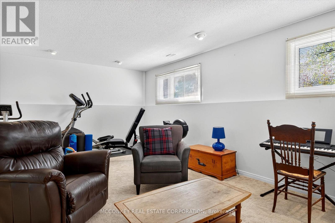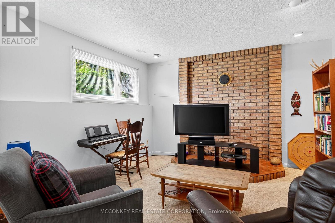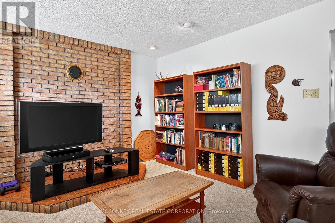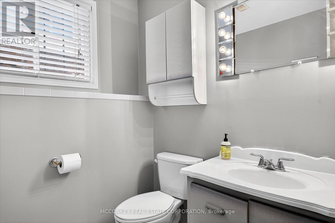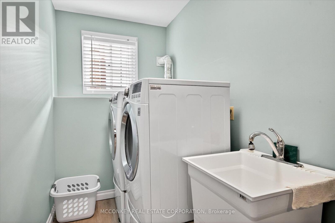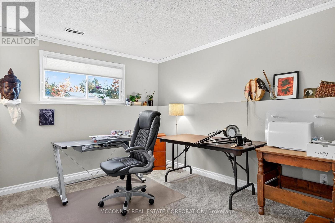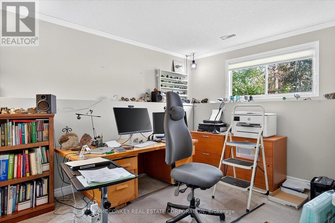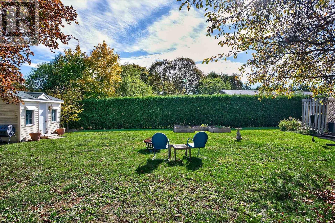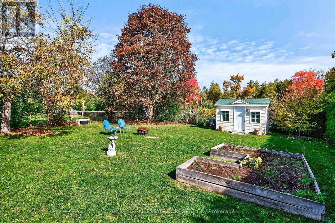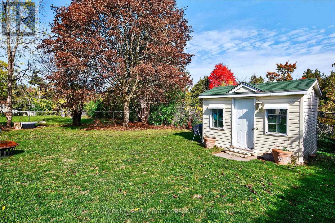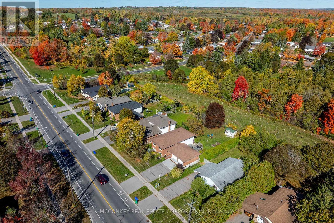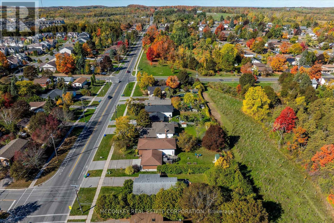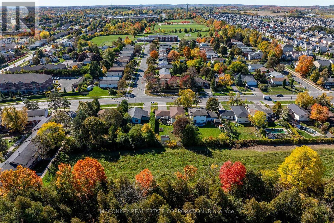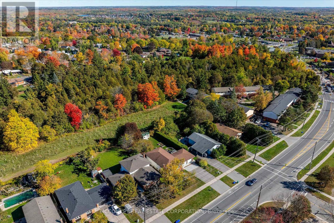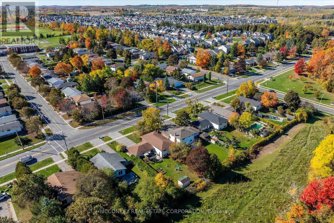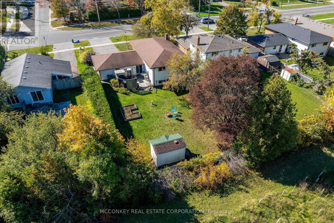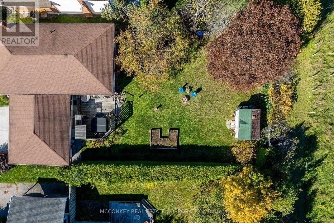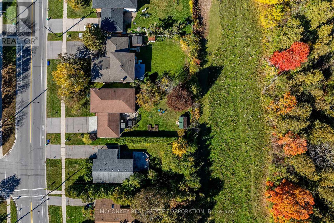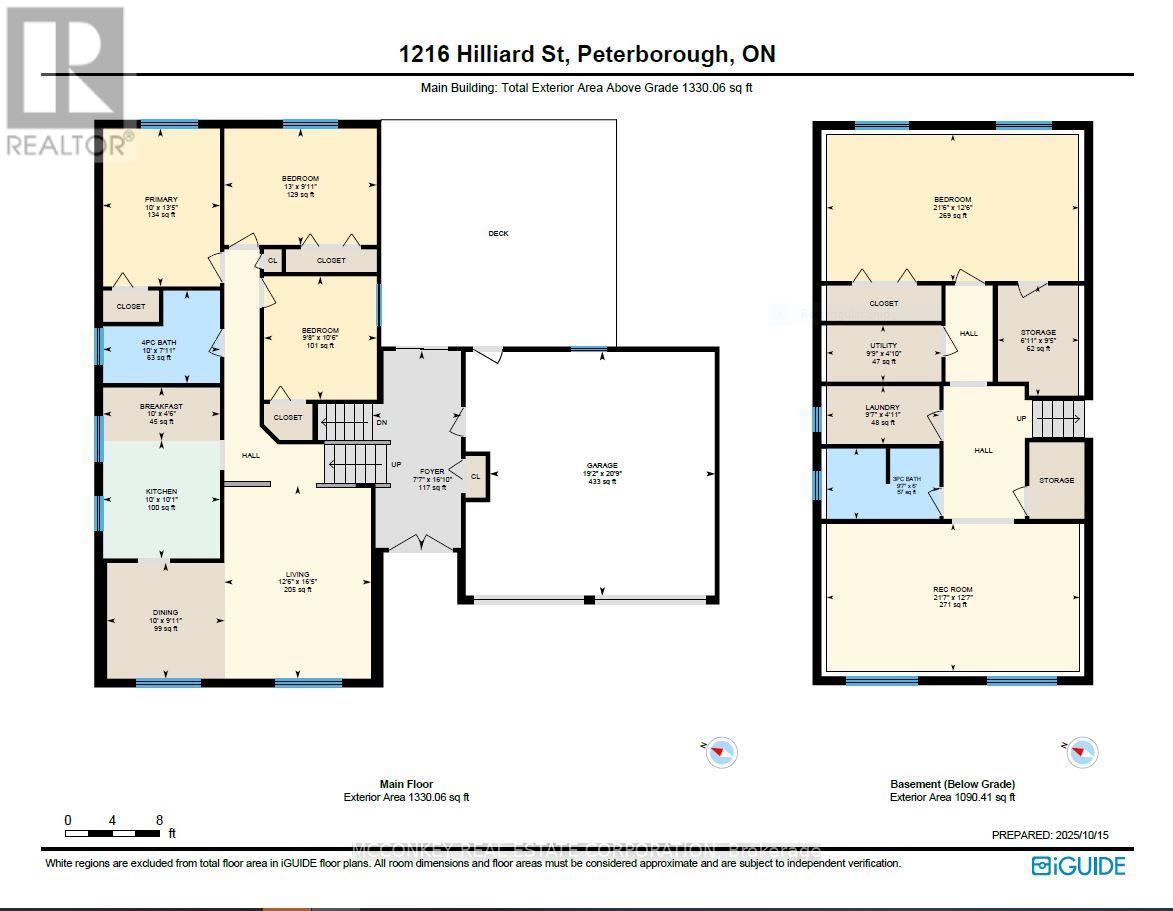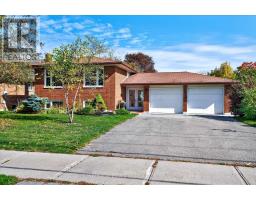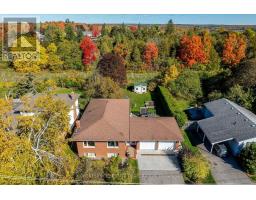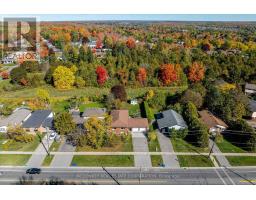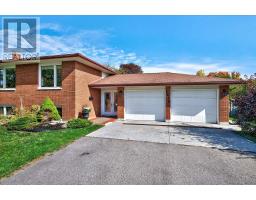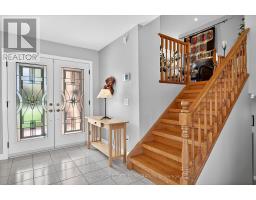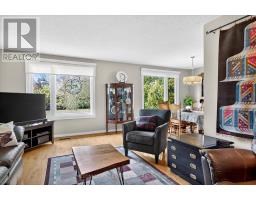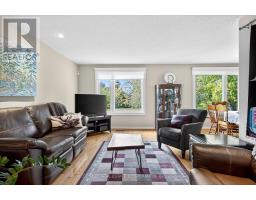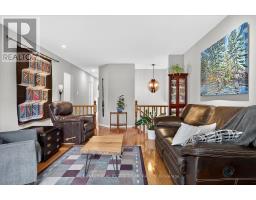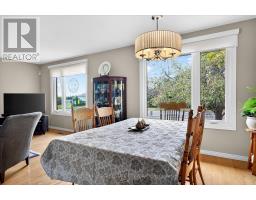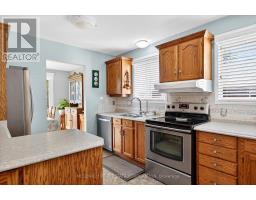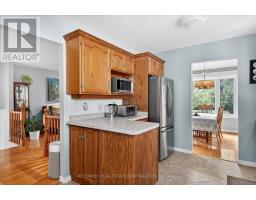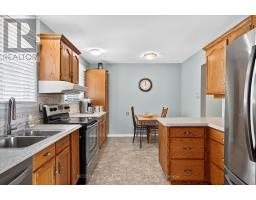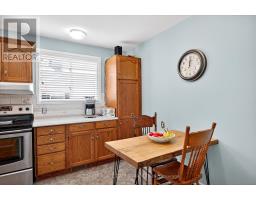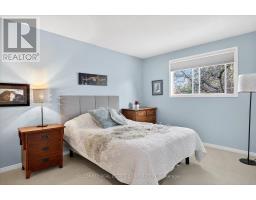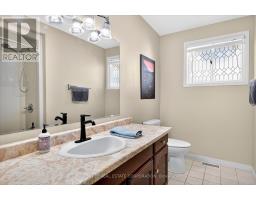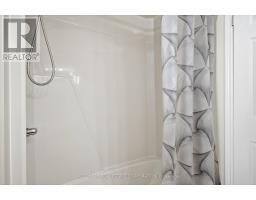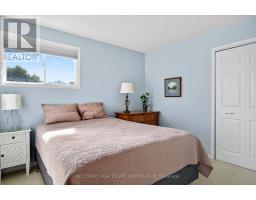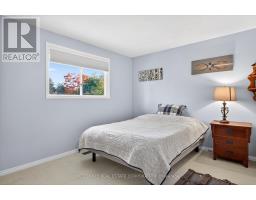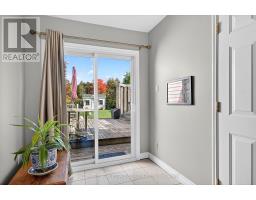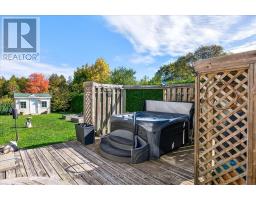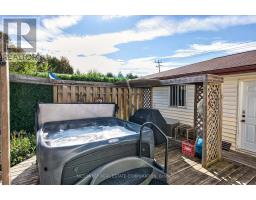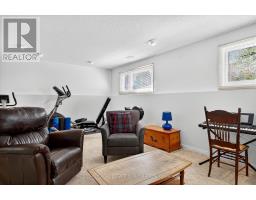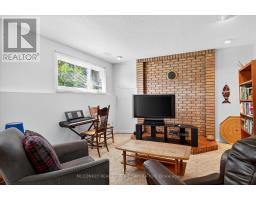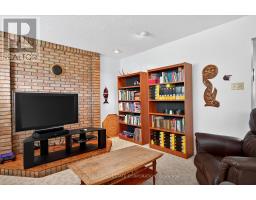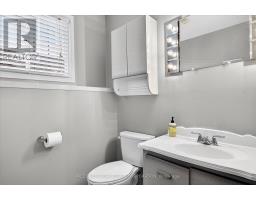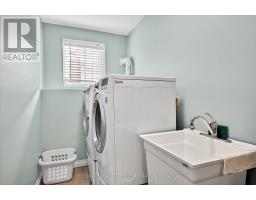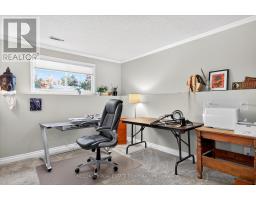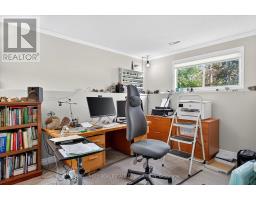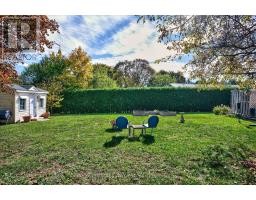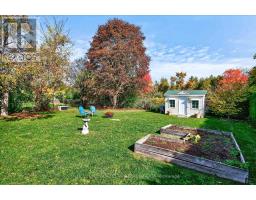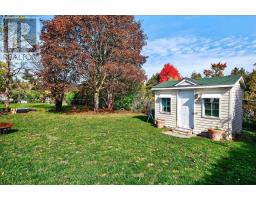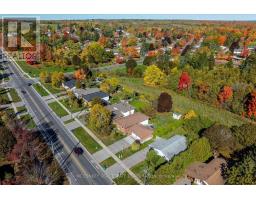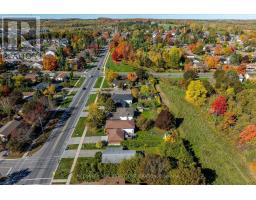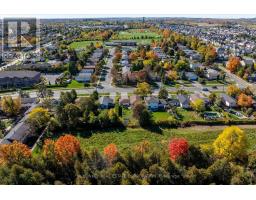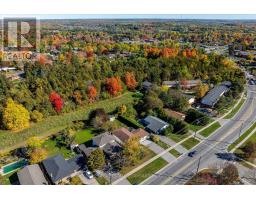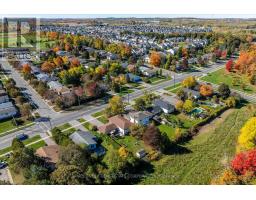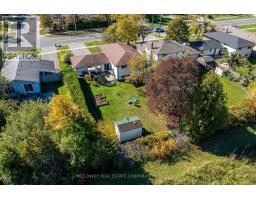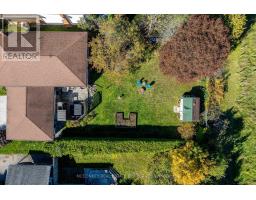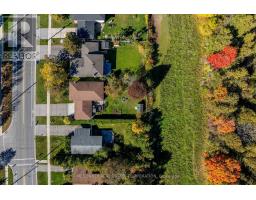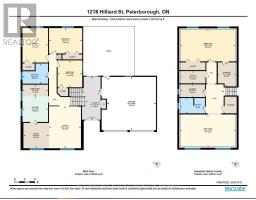4 Bedroom
2 Bathroom
1100 - 1500 sqft
Raised Bungalow
Central Air Conditioning
Forced Air
$629,900
This sparkling bright bungalow, located in desirable North Ptbo., near Trent University, features in-law potential and is situated on a bus route. Private & spacious backyard, a large level lot backing onto Park Land ( Bears Creek Woods), walking trails nearby. Showcasing an expert design for a welcoming flow, the property boasts 3+1 bedrooms. The home's brightness is enhanced by its west-east exposure, and it offers a spacious rec room, adding significant living space to this lovely property. The fully finished lower level features large windows, a huge 4th bedroom, & high ceilings. The generous double car garage provides extra depth, ideal for a workbench or storage shelving. Afternoon sunlight spills in, highlighting its airy interior, dining room perfect for family gatherings, and updated kitchen (2014). Elementary & high school and two major plazas, Walmart and Canadian Tire All Nearby, making this move in ready home a must-see!! Immaculate home perfect to 'upsize' to. (id:61423)
Property Details
|
MLS® Number
|
X12562302 |
|
Property Type
|
Single Family |
|
Community Name
|
Northcrest Ward 5 |
|
Amenities Near By
|
Park, Public Transit, Schools |
|
Equipment Type
|
Water Heater - Electric, Water Heater |
|
Features
|
Level Lot |
|
Parking Space Total
|
6 |
|
Rental Equipment Type
|
Water Heater - Electric, Water Heater |
|
Structure
|
Shed |
Building
|
Bathroom Total
|
2 |
|
Bedrooms Above Ground
|
3 |
|
Bedrooms Below Ground
|
1 |
|
Bedrooms Total
|
4 |
|
Age
|
31 To 50 Years |
|
Appliances
|
Dishwasher, Dryer, Stove, Washer, Window Coverings, Refrigerator |
|
Architectural Style
|
Raised Bungalow |
|
Basement Development
|
Finished |
|
Basement Type
|
Full (finished) |
|
Construction Style Attachment
|
Detached |
|
Cooling Type
|
Central Air Conditioning |
|
Exterior Finish
|
Brick, Vinyl Siding |
|
Foundation Type
|
Concrete |
|
Heating Fuel
|
Natural Gas |
|
Heating Type
|
Forced Air |
|
Stories Total
|
1 |
|
Size Interior
|
1100 - 1500 Sqft |
|
Type
|
House |
|
Utility Water
|
Municipal Water |
Parking
Land
|
Acreage
|
No |
|
Land Amenities
|
Park, Public Transit, Schools |
|
Sewer
|
Sanitary Sewer |
|
Size Depth
|
150 Ft |
|
Size Frontage
|
63 Ft |
|
Size Irregular
|
63 X 150 Ft |
|
Size Total Text
|
63 X 150 Ft |
|
Zoning Description
|
R1 |
Rooms
| Level |
Type |
Length |
Width |
Dimensions |
|
Basement |
Bedroom 4 |
6.56 m |
3.82 m |
6.56 m x 3.82 m |
|
Basement |
Laundry Room |
2.93 m |
1.51 m |
2.93 m x 1.51 m |
|
Basement |
Recreational, Games Room |
6.57 m |
3.83 m |
6.57 m x 3.83 m |
|
Basement |
Utility Room |
2.98 m |
1.47 m |
2.98 m x 1.47 m |
|
Basement |
Other |
2.86 m |
2.11 m |
2.86 m x 2.11 m |
|
Basement |
Bathroom |
2.93 m |
1.83 m |
2.93 m x 1.83 m |
|
Main Level |
Living Room |
5.01 m |
3.82 m |
5.01 m x 3.82 m |
|
Main Level |
Dining Room |
3.05 m |
3.01 m |
3.05 m x 3.01 m |
|
Main Level |
Kitchen |
3.07 m |
3.04 m |
3.07 m x 3.04 m |
|
Main Level |
Primary Bedroom |
4.1 m |
3.04 m |
4.1 m x 3.04 m |
|
Main Level |
Bedroom 2 |
3.96 m |
3.03 m |
3.96 m x 3.03 m |
|
Main Level |
Bedroom 3 |
3.2 m |
2.93 m |
3.2 m x 2.93 m |
|
Main Level |
Bathroom |
3.04 m |
2.41 m |
3.04 m x 2.41 m |
|
Main Level |
Eating Area |
3.04 m |
1.38 m |
3.04 m x 1.38 m |
|
Main Level |
Foyer |
5.12 m |
2.31 m |
5.12 m x 2.31 m |
https://www.realtor.ca/real-estate/29121819/1216-hilliard-street-peterborough-northcrest-ward-5-northcrest-ward-5
