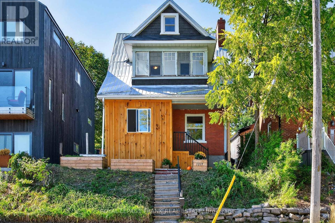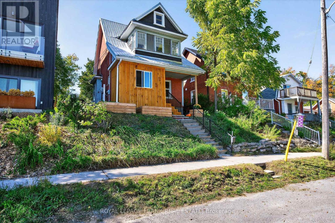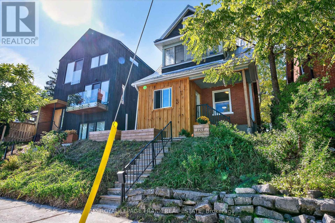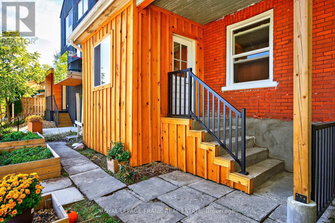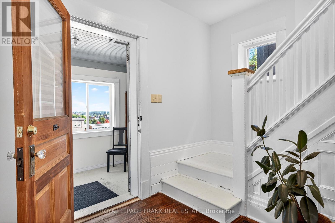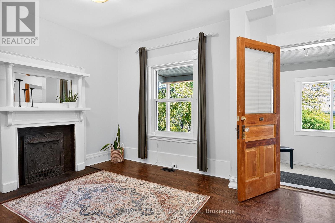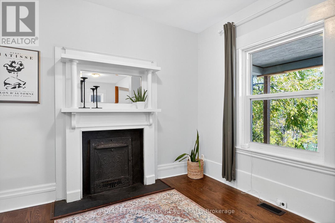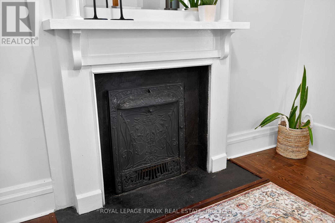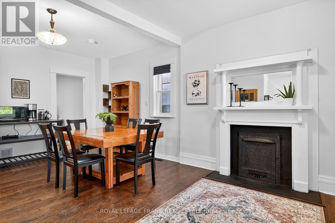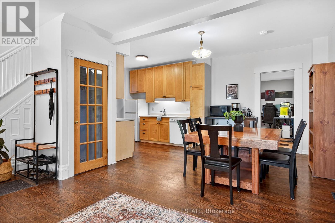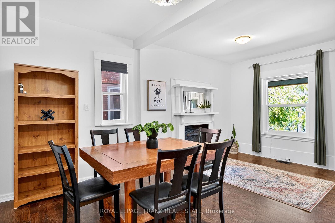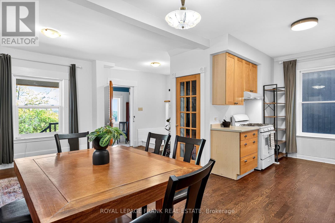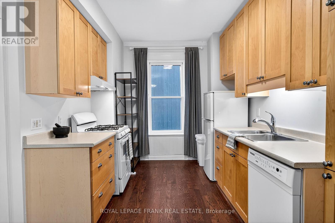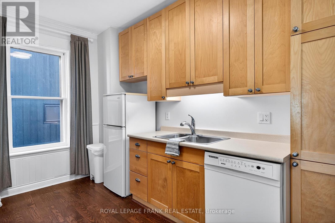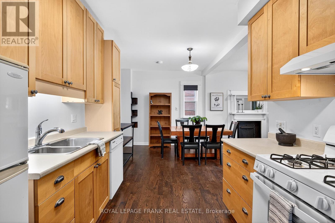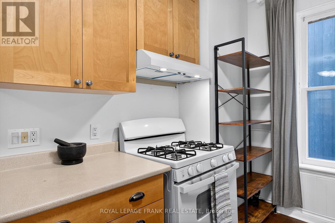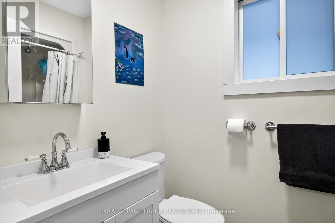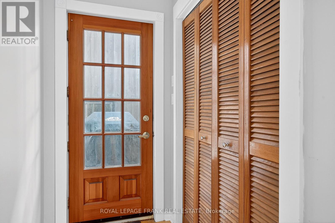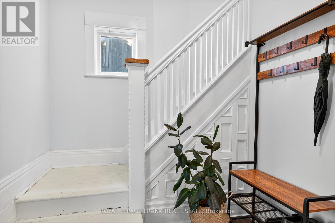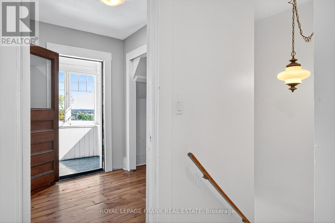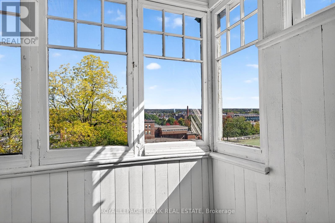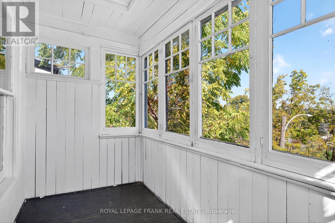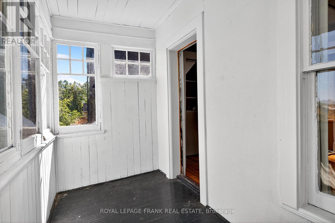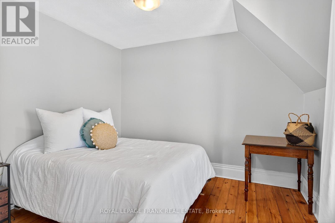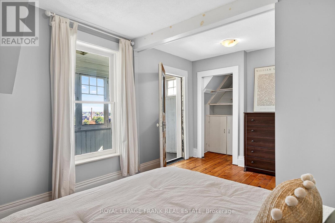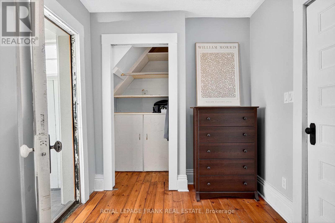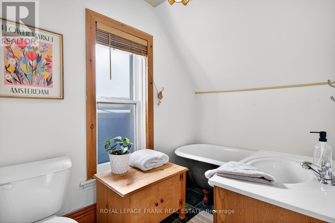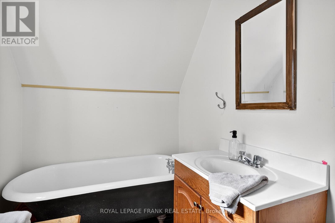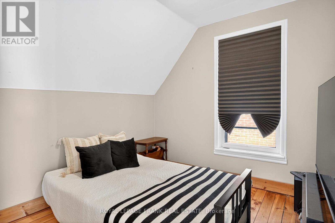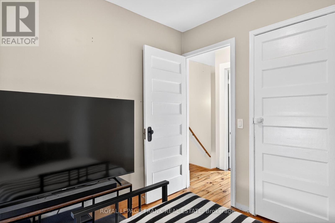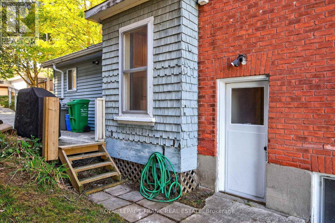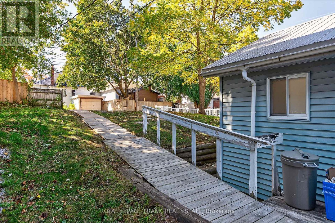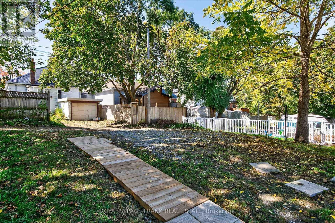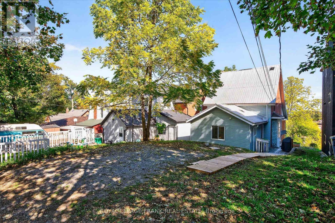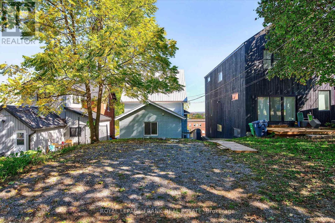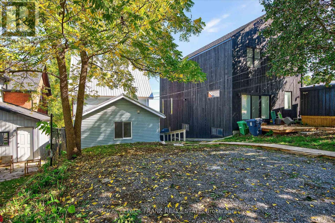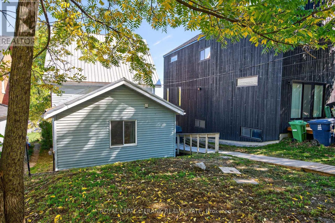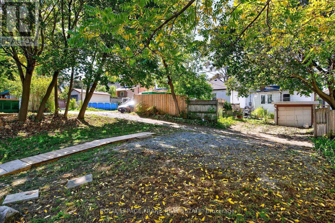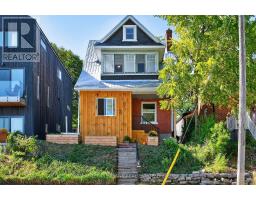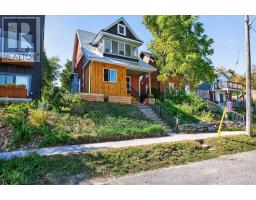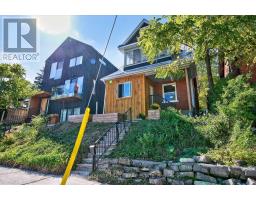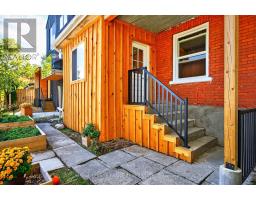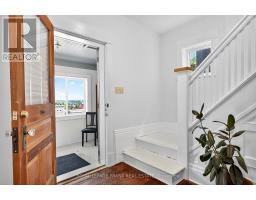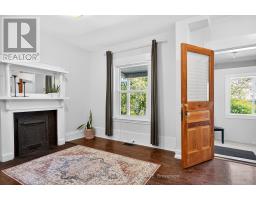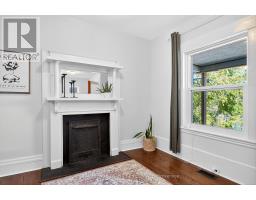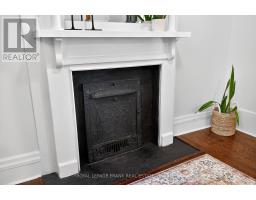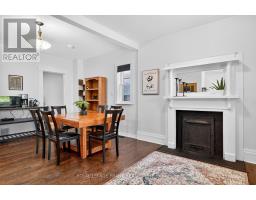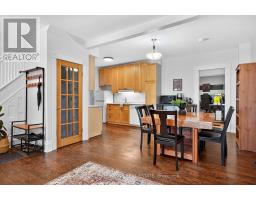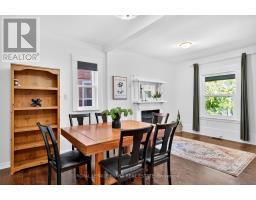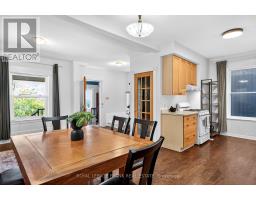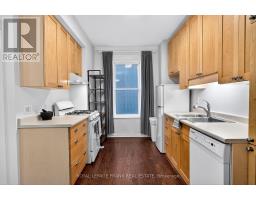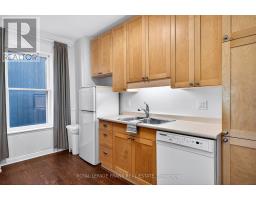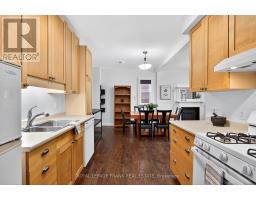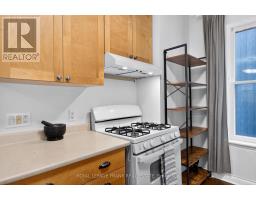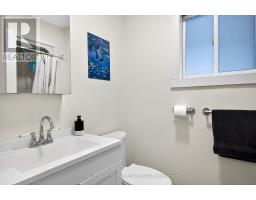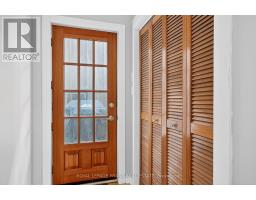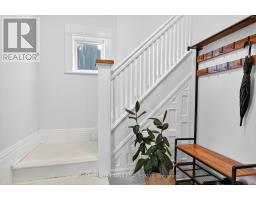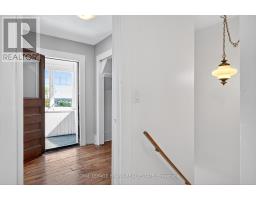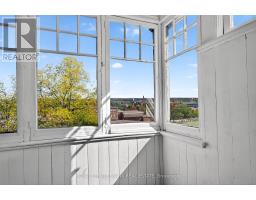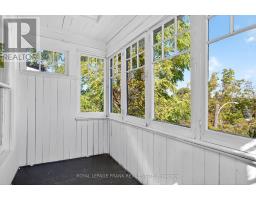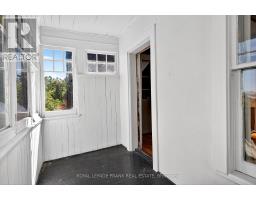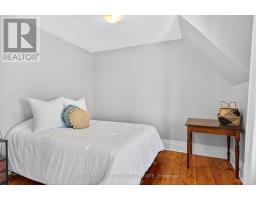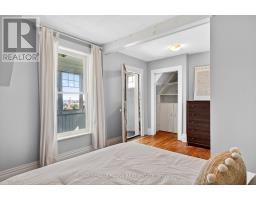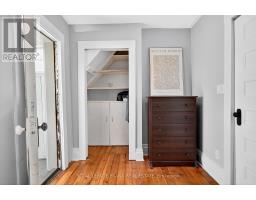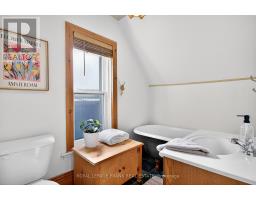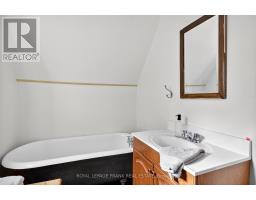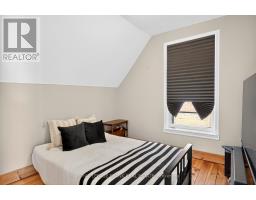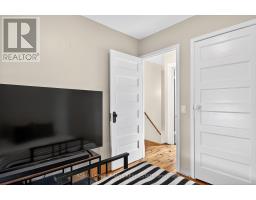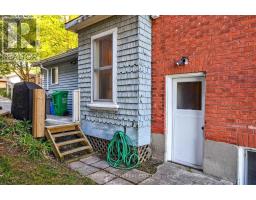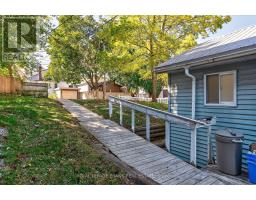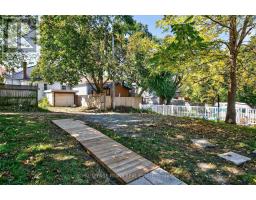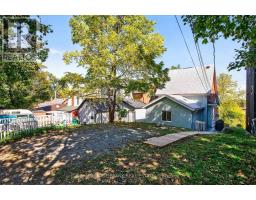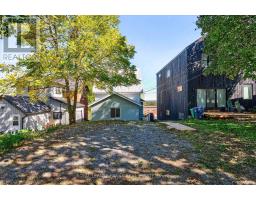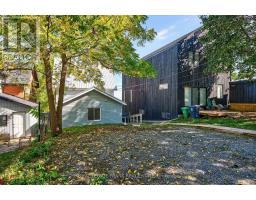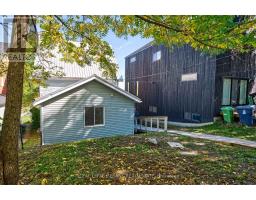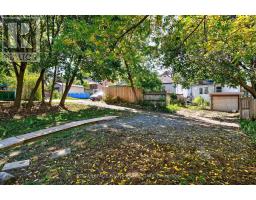2 Bedroom
2 Bathroom
1100 - 1500 sqft
Fireplace
Forced Air
$469,900
A street name that truly lives up to its promise welcome to 1217 Grandview Ave, where the view is every bit as grand as the name suggests. Perched on a quiet, no-exit street, this charming red brick two-storey home overlooks the city skyline and offers breathtaking views of Little Lake and its iconic fountain. Inside, you'll find a perfect blend of character and comfort with tall ceilings, hardwood floors, and plenty of natural light throughout. The main floor features a family room, a welcoming enclosed vestibule, and a full bathroom for added convenience. Upstairs, what was once three bedrooms has been reconfigured into two generous bedrooms, including a primary suite with a bright three-season solarium the perfect spot to enjoy your morning coffee while taking in the cityscape. With two-car parking, low-maintenance grounds, and a prime location close to schools, parks, and downtown amenities, this home offers both peace and proximity. Whether you're watching the sunset over the city or the fountain dancing on the lake, 1217 Grandview Ave invites you to sit back, relax, and truly enjoy the view. (id:61423)
Open House
This property has open houses!
Starts at:
2:00 pm
Ends at:
4:00 pm
Property Details
|
MLS® Number
|
X12444988 |
|
Property Type
|
Single Family |
|
Community Name
|
Otonabee Ward 1 |
|
Amenities Near By
|
Place Of Worship, Public Transit, Schools |
|
Features
|
Cul-de-sac |
|
Parking Space Total
|
2 |
|
Structure
|
Porch |
|
View Type
|
View, City View |
Building
|
Bathroom Total
|
2 |
|
Bedrooms Above Ground
|
2 |
|
Bedrooms Total
|
2 |
|
Age
|
100+ Years |
|
Amenities
|
Fireplace(s) |
|
Appliances
|
Water Heater, Dryer, Stove, Washer, Refrigerator |
|
Construction Status
|
Insulation Upgraded |
|
Construction Style Attachment
|
Detached |
|
Exterior Finish
|
Aluminum Siding, Brick |
|
Fireplace Present
|
Yes |
|
Foundation Type
|
Concrete |
|
Heating Fuel
|
Natural Gas |
|
Heating Type
|
Forced Air |
|
Stories Total
|
2 |
|
Size Interior
|
1100 - 1500 Sqft |
|
Type
|
House |
|
Utility Water
|
Municipal Water |
Parking
Land
|
Acreage
|
No |
|
Land Amenities
|
Place Of Worship, Public Transit, Schools |
|
Sewer
|
Sanitary Sewer |
|
Size Depth
|
95 Ft |
|
Size Frontage
|
33 Ft |
|
Size Irregular
|
33 X 95 Ft |
|
Size Total Text
|
33 X 95 Ft |
Rooms
| Level |
Type |
Length |
Width |
Dimensions |
|
Second Level |
Primary Bedroom |
4.78 m |
3.25 m |
4.78 m x 3.25 m |
|
Second Level |
Bedroom |
2.69 m |
2.71 m |
2.69 m x 2.71 m |
|
Second Level |
Bathroom |
1.72 m |
2.71 m |
1.72 m x 2.71 m |
|
Second Level |
Sunroom |
3.58 m |
1.61 m |
3.58 m x 1.61 m |
|
Basement |
Utility Room |
5.81 m |
6.12 m |
5.81 m x 6.12 m |
|
Main Level |
Living Room |
4.88 m |
2.23 m |
4.88 m x 2.23 m |
|
Main Level |
Kitchen |
2.54 m |
2.72 m |
2.54 m x 2.72 m |
|
Main Level |
Family Room |
3.27 m |
4.36 m |
3.27 m x 4.36 m |
|
Main Level |
Dining Room |
3.8 m |
3.95 m |
3.8 m x 3.95 m |
|
Main Level |
Bathroom |
1.51 m |
2.38 m |
1.51 m x 2.38 m |
https://www.realtor.ca/real-estate/28951995/1217-grandview-avenue-peterborough-otonabee-ward-1-otonabee-ward-1
