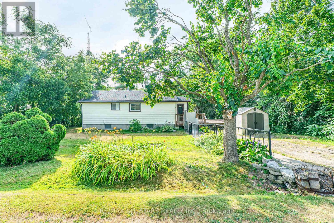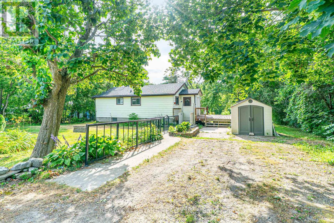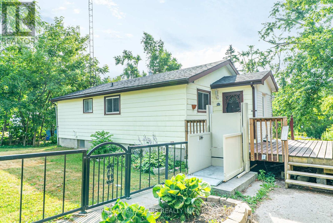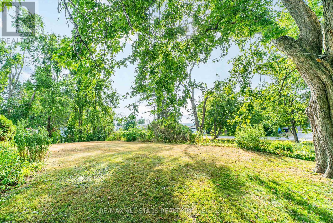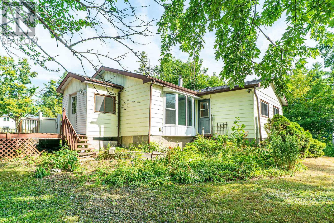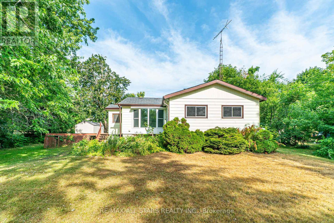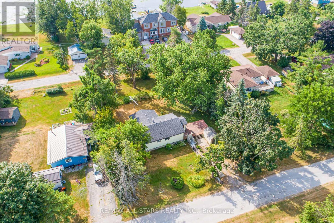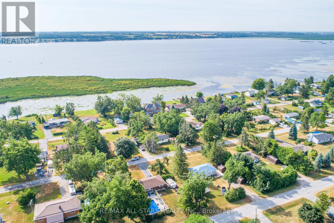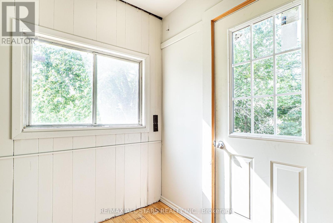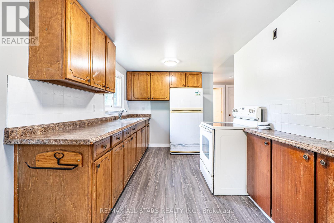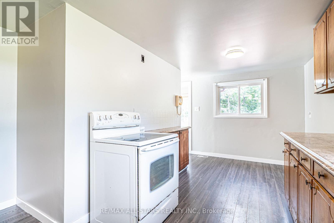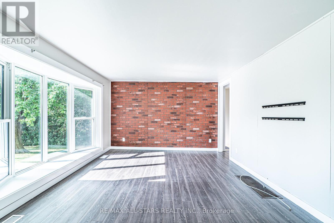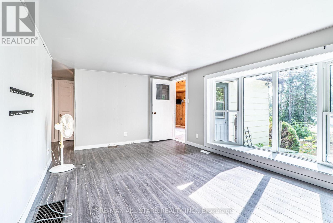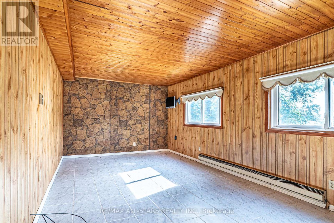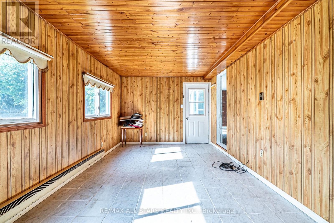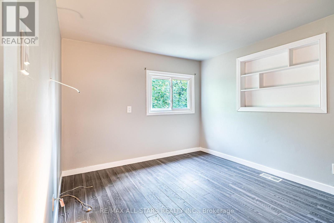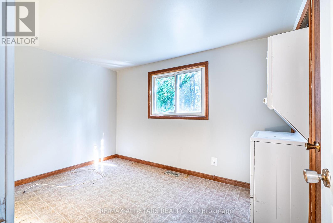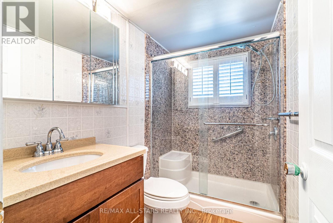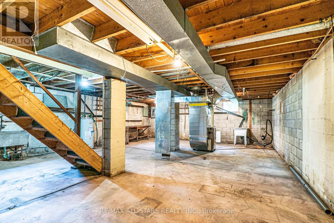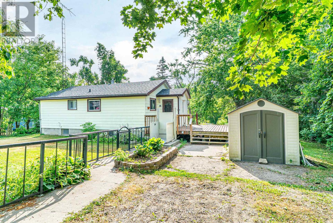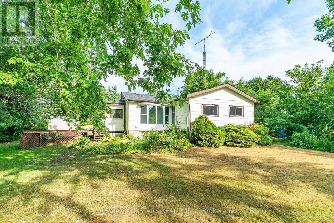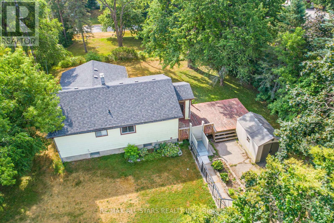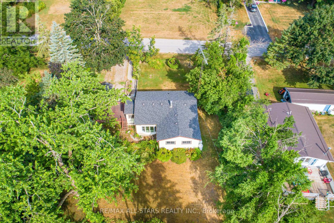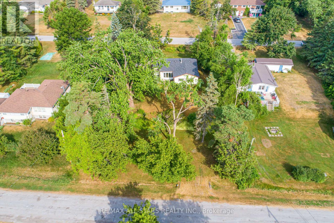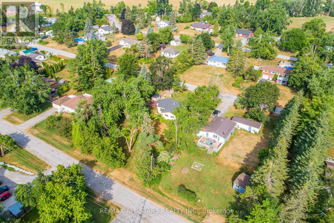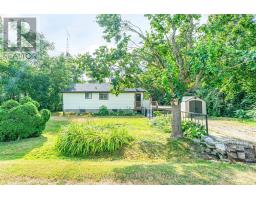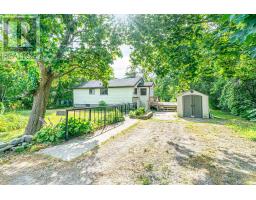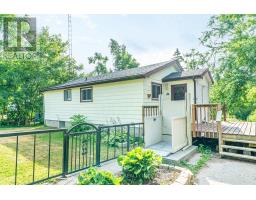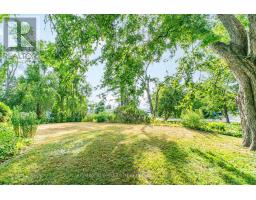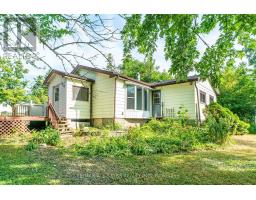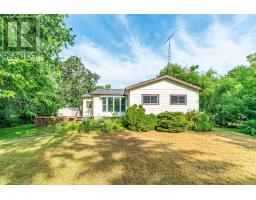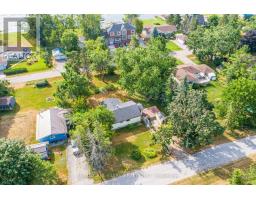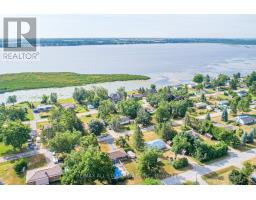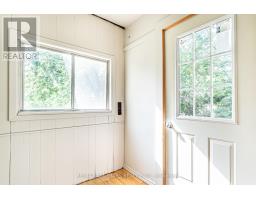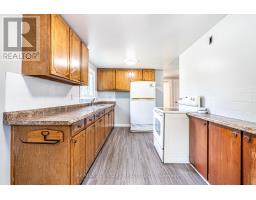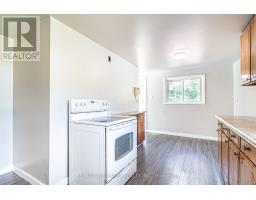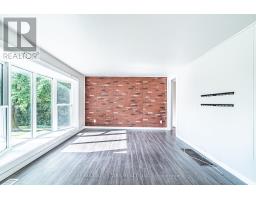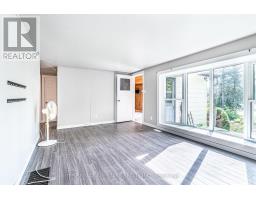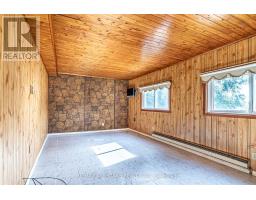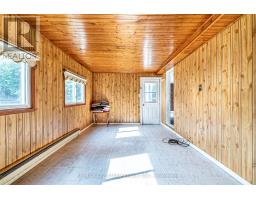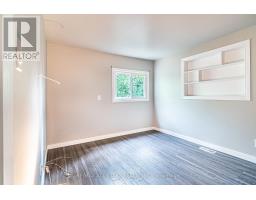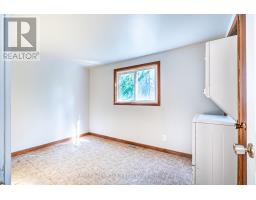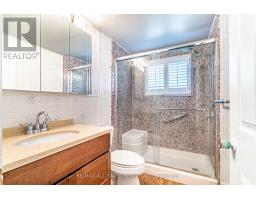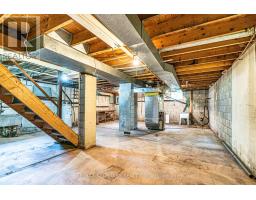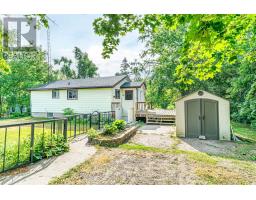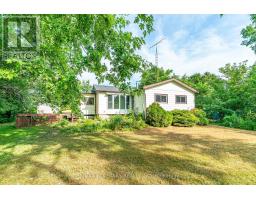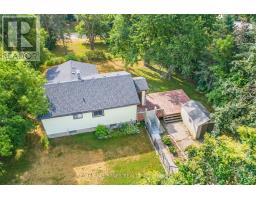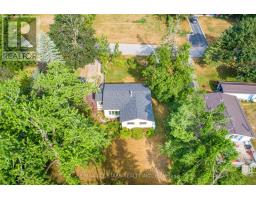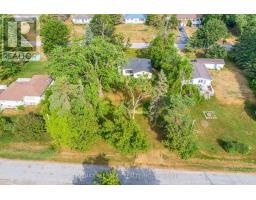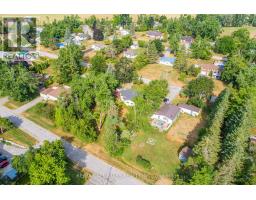Contact Us: 705-927-2774 | Email
122 Cameron Drive Kawartha Lakes (Fenelon), Ontario K0M 1G0
3 Bedroom
1 Bathroom
700 - 1100 sqft
Bungalow
None
Forced Air
$434,900
Situated in Southview Estates a waterfront community on Sturgeon Lake. Close proximity to Lindsay and Fenelon Falls. Located on large mature treed property. Private lake access through association with boat launch and limited docking privileges. Spacious bungalow with 3 bedrooms and full unfinished basement. Includes 2 year old forced air propane heating. (id:61423)
Property Details
| MLS® Number | X12306919 |
| Property Type | Single Family |
| Community Name | Fenelon |
| Equipment Type | Water Heater - Electric, Propane Tank, Water Heater |
| Parking Space Total | 4 |
| Rental Equipment Type | Water Heater - Electric, Propane Tank, Water Heater |
Building
| Bathroom Total | 1 |
| Bedrooms Above Ground | 3 |
| Bedrooms Total | 3 |
| Appliances | Water Meter, Stove, Refrigerator |
| Architectural Style | Bungalow |
| Basement Development | Unfinished |
| Basement Type | Full (unfinished) |
| Construction Style Attachment | Detached |
| Cooling Type | None |
| Exterior Finish | Vinyl Siding |
| Foundation Type | Block, Concrete |
| Heating Fuel | Propane |
| Heating Type | Forced Air |
| Stories Total | 1 |
| Size Interior | 700 - 1100 Sqft |
| Type | House |
| Utility Water | Municipal Water |
Parking
| No Garage |
Land
| Acreage | No |
| Sewer | Septic System |
| Size Depth | 150 Ft |
| Size Frontage | 100 Ft |
| Size Irregular | 100 X 150 Ft |
| Size Total Text | 100 X 150 Ft|under 1/2 Acre |
Rooms
| Level | Type | Length | Width | Dimensions |
|---|---|---|---|---|
| Main Level | Living Room | 5.3 m | 3.4 m | 5.3 m x 3.4 m |
| Main Level | Kitchen | 5.28 m | 2.44 m | 5.28 m x 2.44 m |
| Main Level | Primary Bedroom | 3.5 m | 2.87 m | 3.5 m x 2.87 m |
| Main Level | Bedroom | 3.48 m | 2.49 m | 3.48 m x 2.49 m |
| Main Level | Bedroom | 5.79 m | 3.05 m | 5.79 m x 3.05 m |
| Main Level | Bathroom | Measurements not available |
https://www.realtor.ca/real-estate/28652602/122-cameron-drive-kawartha-lakes-fenelon-fenelon
Interested?
Contact us for more information
