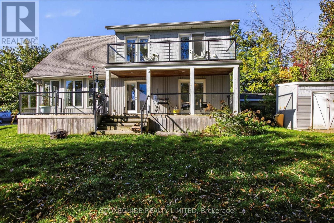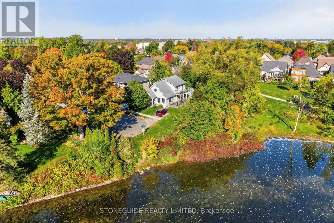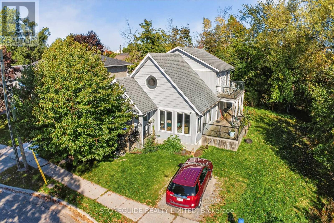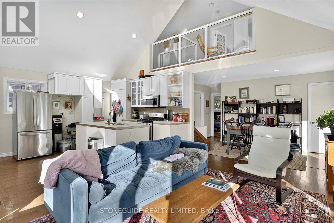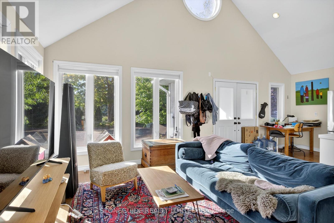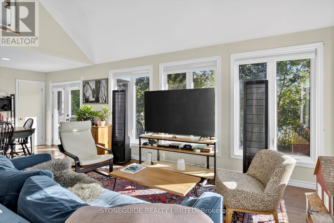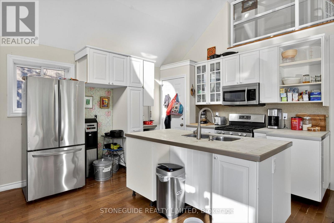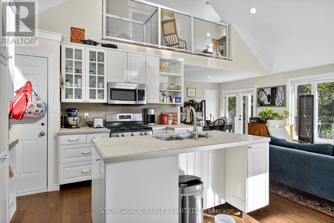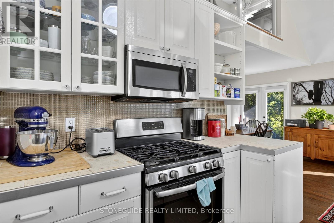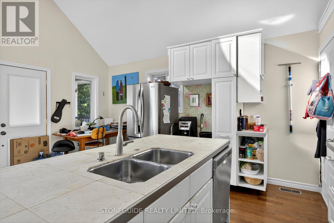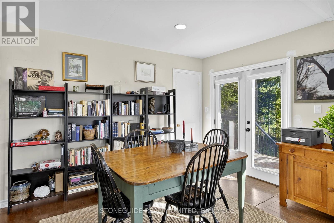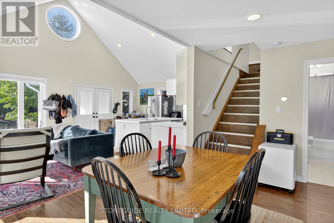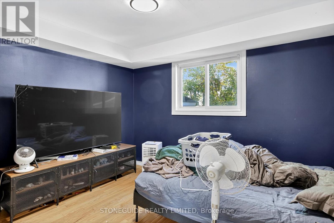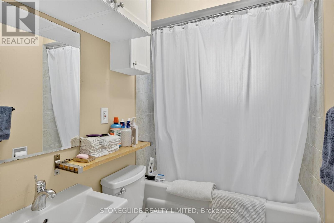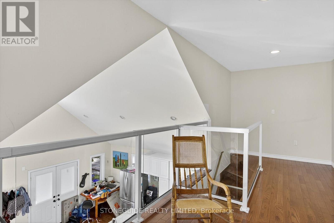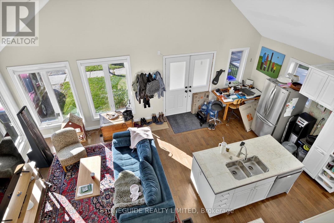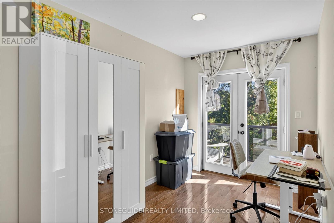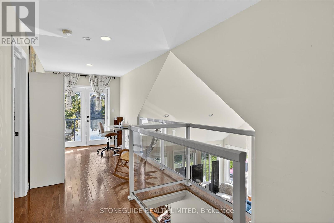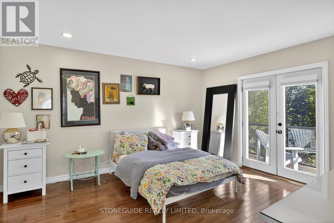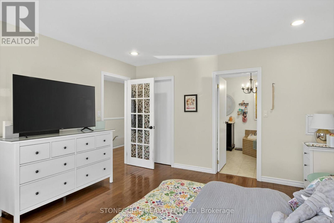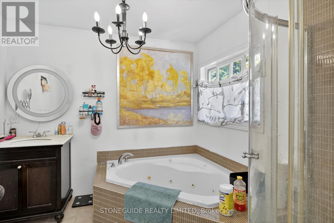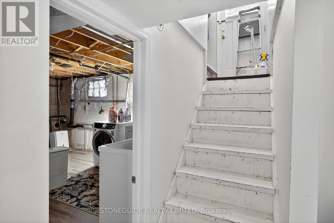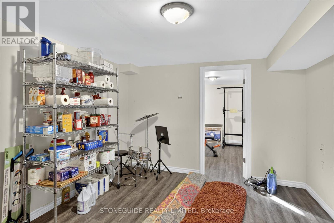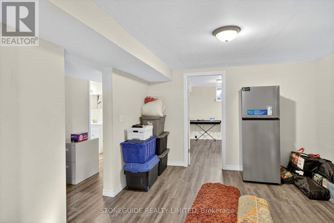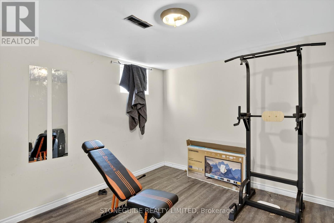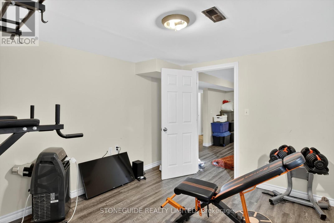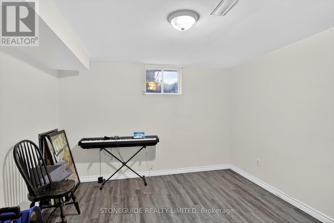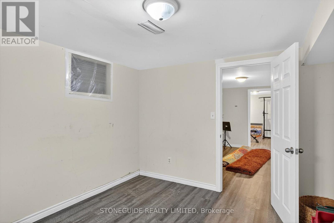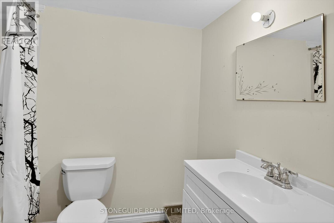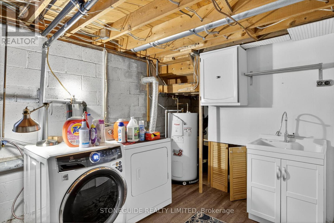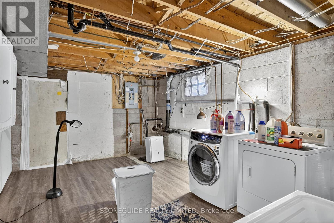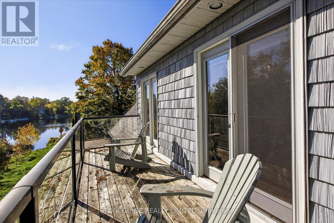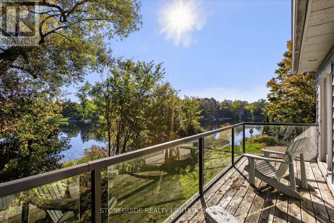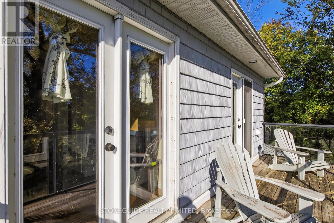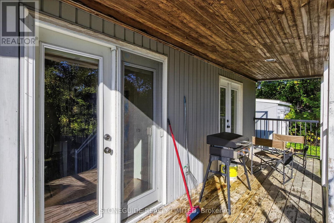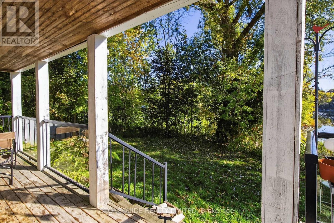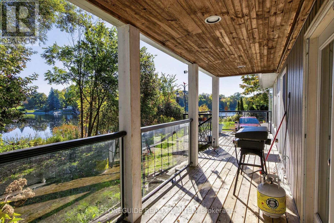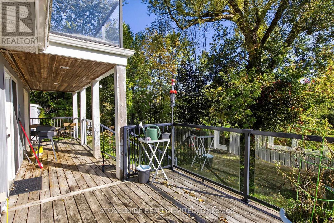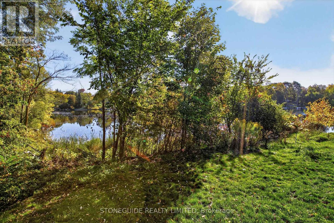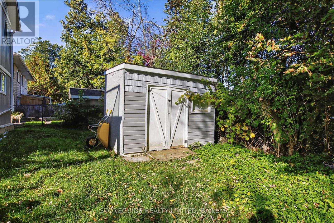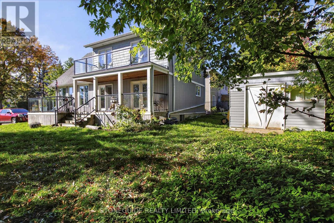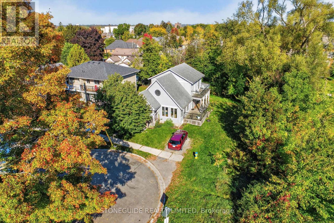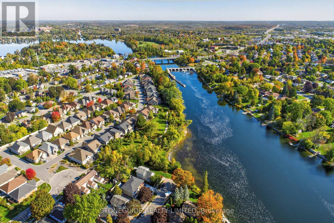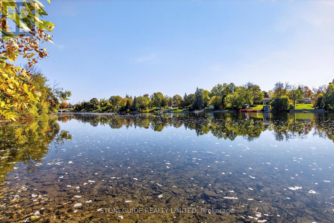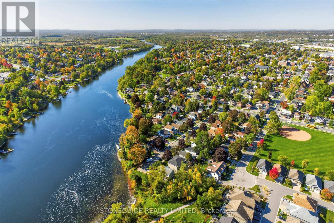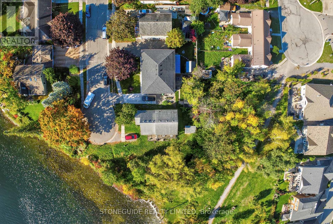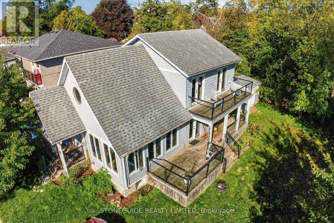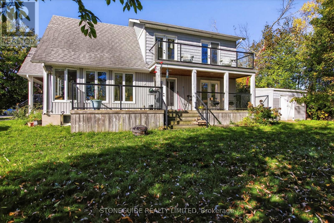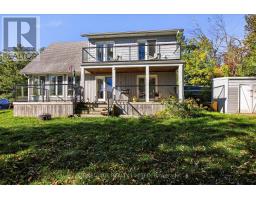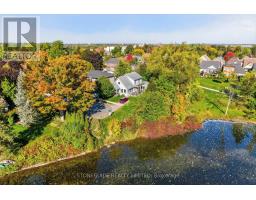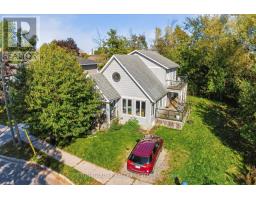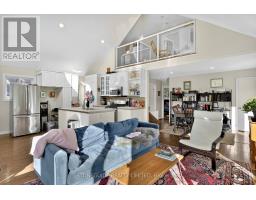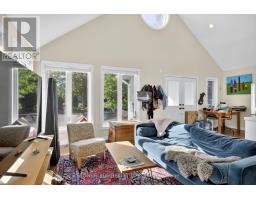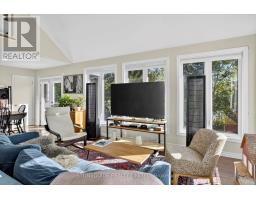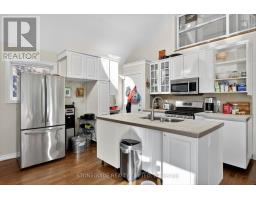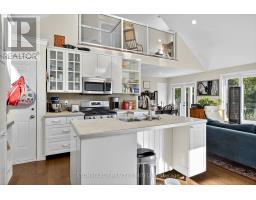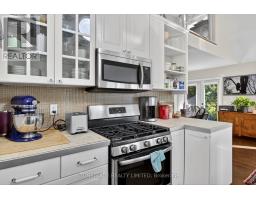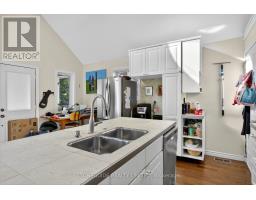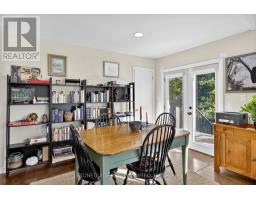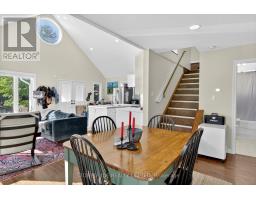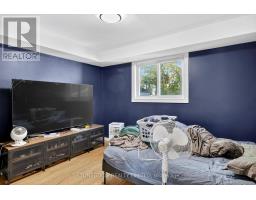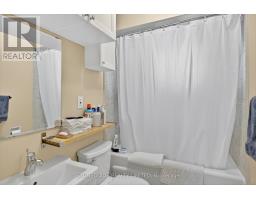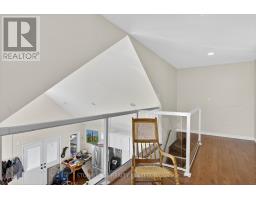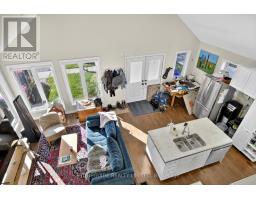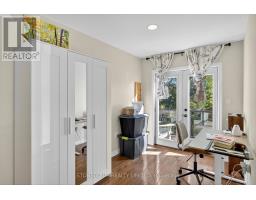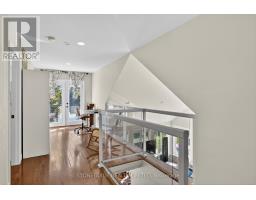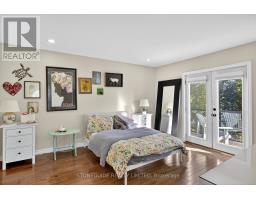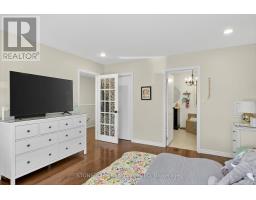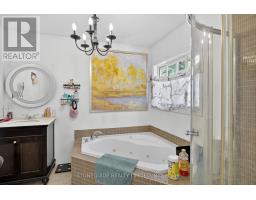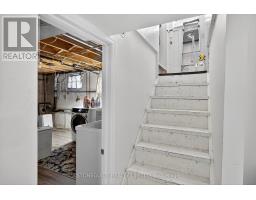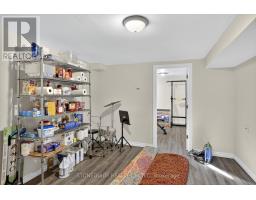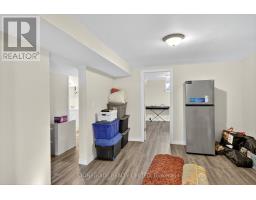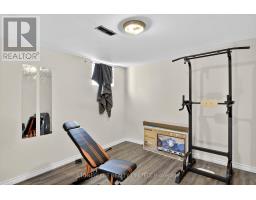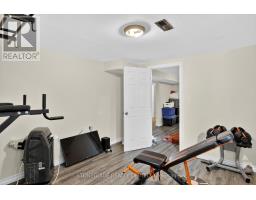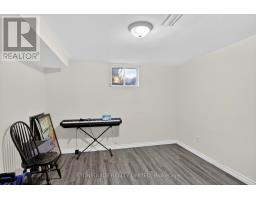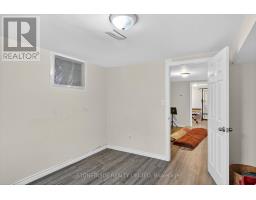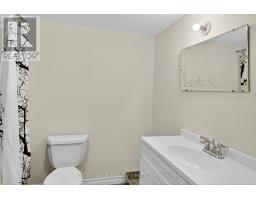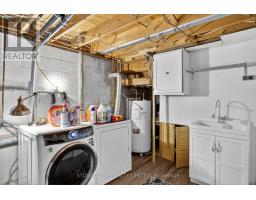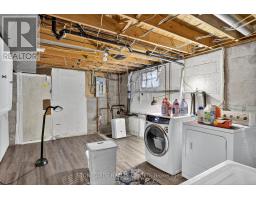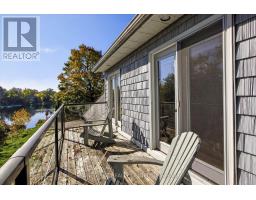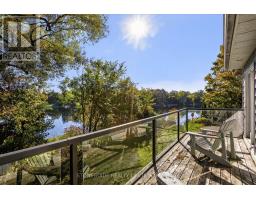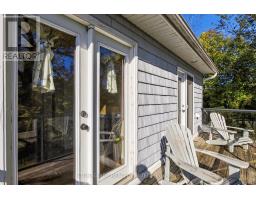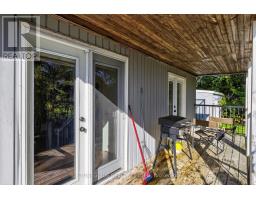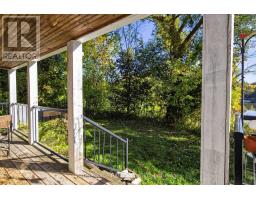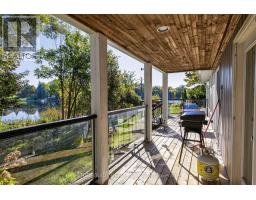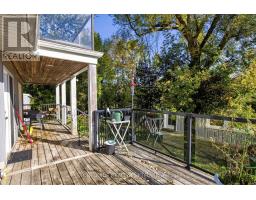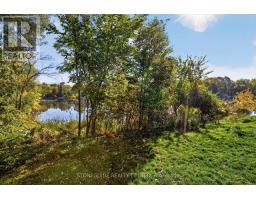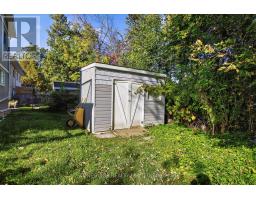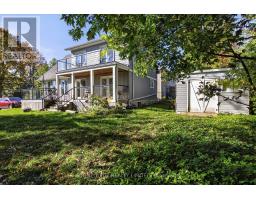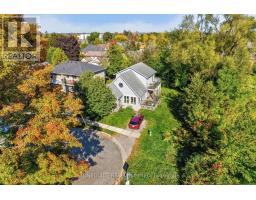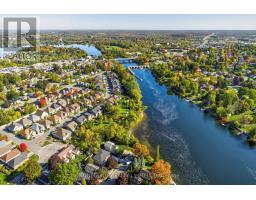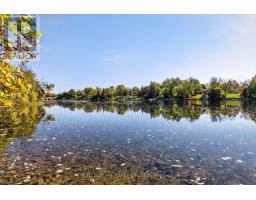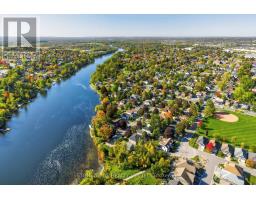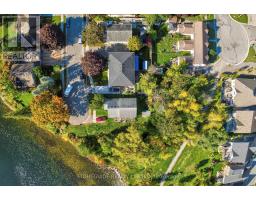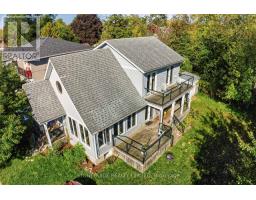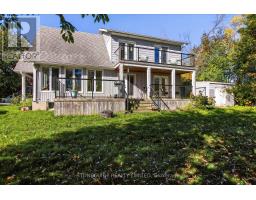Contact Us: 705-927-2774 | Email
122 Fradette Avenue Peterborough (Otonabee Ward 1), Ontario K9J 1T5
5 Bedroom
3 Bathroom
1500 - 2000 sqft
Forced Air
$749,900
Located at the end of a quiet cul-de-sac overlooking the Otonabee River, this exceptional home combines comfort with a truly unique setting. Featuring 3+2 bedrooms and 3 baths, the bright open-concept main floor offers soaring vaulted ceilings and river views. The loft-style primary suite boasts a private ensuite, walk-in closet, and walkout to a balcony overlooking the water. A finished lower level adds two additional bedrooms, a full bath, and a rec room. Enjoy multiple vantage points to watch the boats drift by, or step out to nearby walking trail. Ideally located close to schools, the Memorial Centre, farmers market, and so much more. (id:61423)
Property Details
| MLS® Number | X12451245 |
| Property Type | Single Family |
| Community Name | Otonabee Ward 1 |
| Equipment Type | Water Heater |
| Features | Irregular Lot Size, Carpet Free |
| Parking Space Total | 1 |
| Rental Equipment Type | Water Heater |
| Structure | Deck, Shed |
| View Type | River View, View Of Water |
Building
| Bathroom Total | 3 |
| Bedrooms Above Ground | 3 |
| Bedrooms Below Ground | 2 |
| Bedrooms Total | 5 |
| Appliances | Dishwasher, Stove, Refrigerator |
| Basement Development | Finished |
| Basement Type | N/a (finished) |
| Construction Style Attachment | Detached |
| Exterior Finish | Vinyl Siding |
| Foundation Type | Concrete |
| Heating Fuel | Natural Gas |
| Heating Type | Forced Air |
| Stories Total | 2 |
| Size Interior | 1500 - 2000 Sqft |
| Type | House |
| Utility Water | Municipal Water |
Parking
| No Garage |
Land
| Access Type | Year-round Access |
| Acreage | No |
| Sewer | Sanitary Sewer |
| Size Depth | 84 Ft ,4 In |
| Size Frontage | 46 Ft ,7 In |
| Size Irregular | 46.6 X 84.4 Ft |
| Size Total Text | 46.6 X 84.4 Ft |
| Surface Water | River/stream |
| Zoning Description | Res |
Rooms
| Level | Type | Length | Width | Dimensions |
|---|---|---|---|---|
| Second Level | Primary Bedroom | 4.35 m | 3.96 m | 4.35 m x 3.96 m |
| Second Level | Bathroom | 2.75 m | 2.72 m | 2.75 m x 2.72 m |
| Basement | Bathroom | 2.03 m | 2.43 m | 2.03 m x 2.43 m |
| Basement | Recreational, Games Room | 3.34 m | 3.93 m | 3.34 m x 3.93 m |
| Basement | Laundry Room | 3.42 m | 5.02 m | 3.42 m x 5.02 m |
| Basement | Utility Room | 3.39 m | 2.43 m | 3.39 m x 2.43 m |
| Basement | Bedroom | 3.34 m | 3.61 m | 3.34 m x 3.61 m |
| Basement | Bedroom | 3.35 m | 3.61 m | 3.35 m x 3.61 m |
| Main Level | Living Room | 3.7 m | 5.19 m | 3.7 m x 5.19 m |
| Main Level | Kitchen | 3.42 m | 5.05 m | 3.42 m x 5.05 m |
| Main Level | Dining Room | 3.63 m | 2.24 m | 3.63 m x 2.24 m |
| Main Level | Bedroom | 3.46 m | 4.08 m | 3.46 m x 4.08 m |
| Main Level | Bedroom | 3.47 m | 3.85 m | 3.47 m x 3.85 m |
| Main Level | Bathroom | 2.4 m | 1.45 m | 2.4 m x 1.45 m |
Interested?
Contact us for more information
