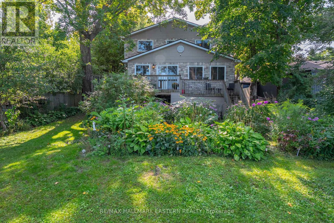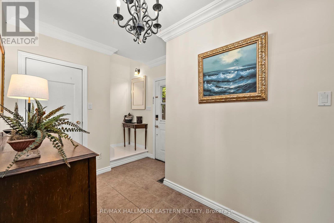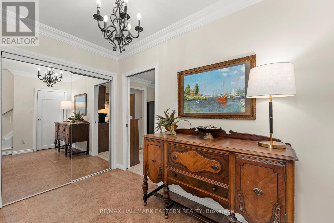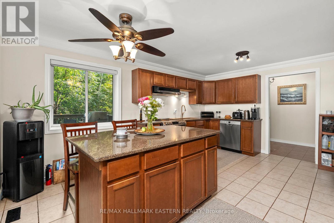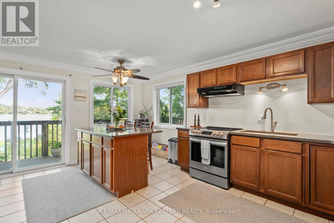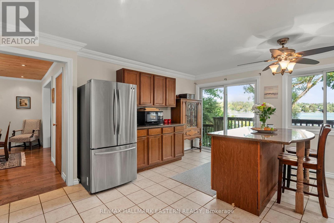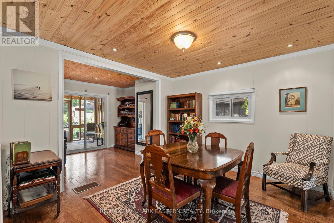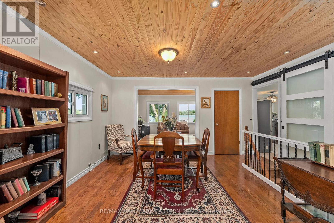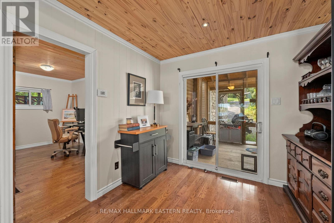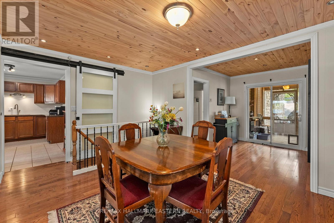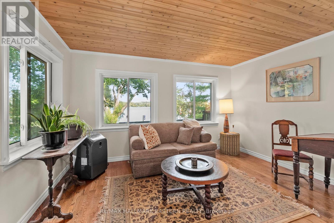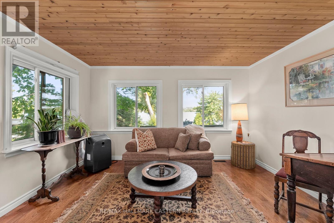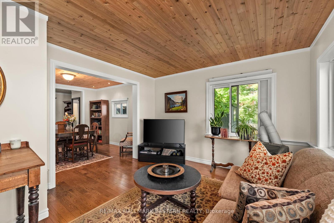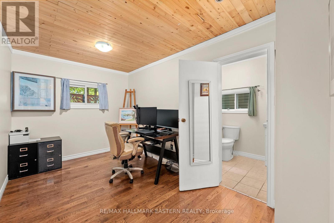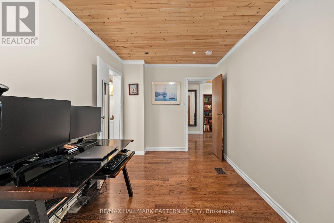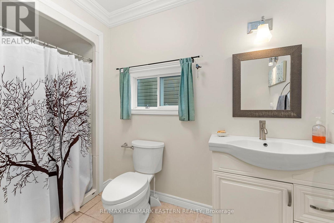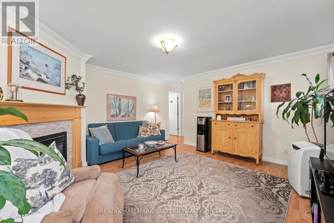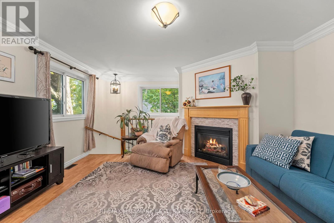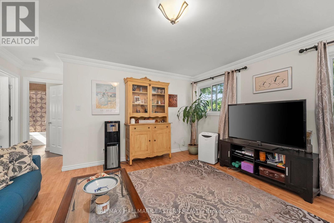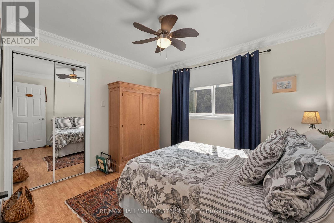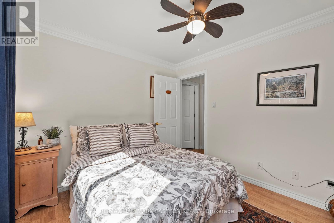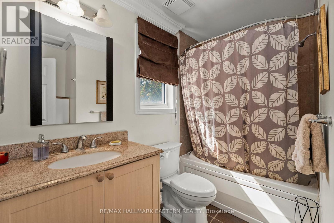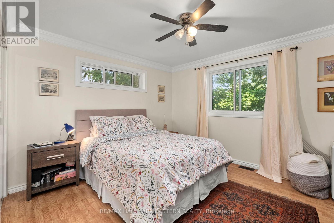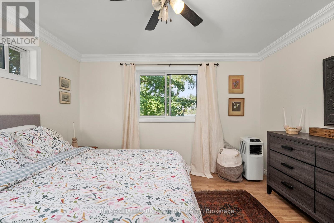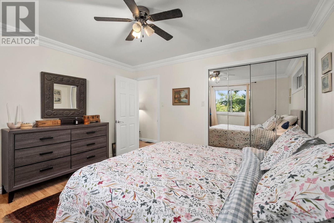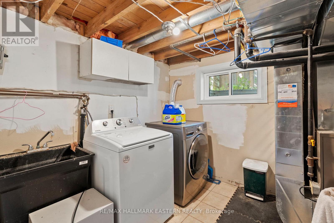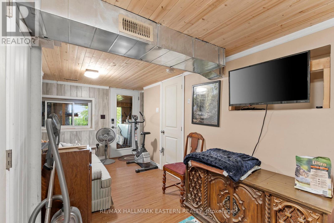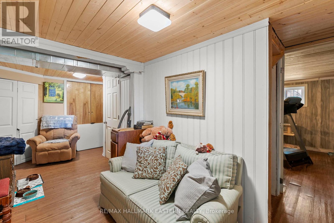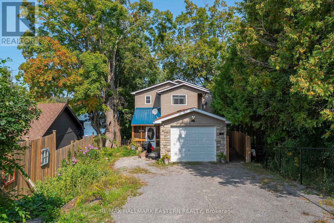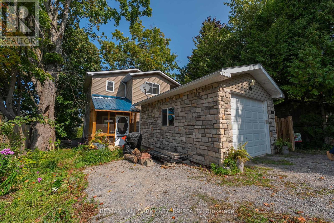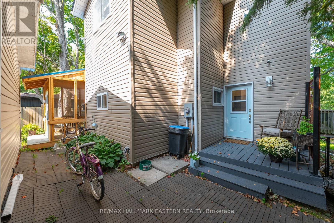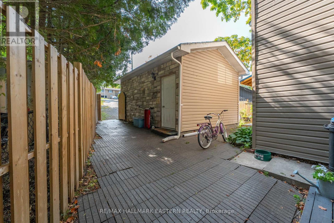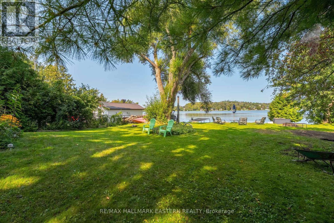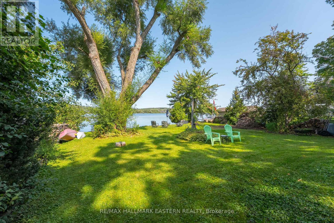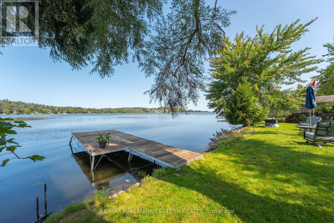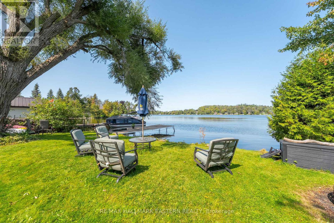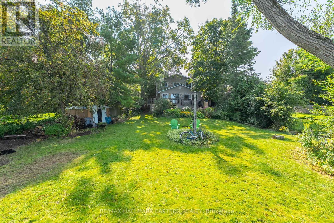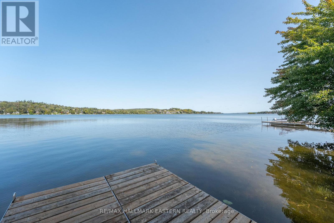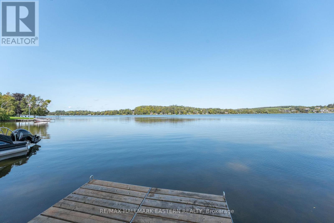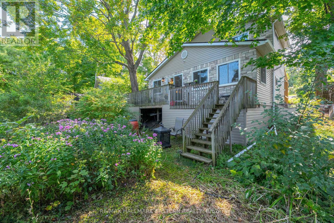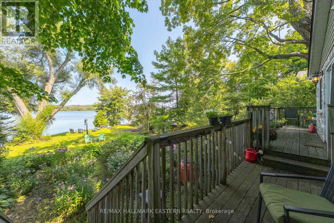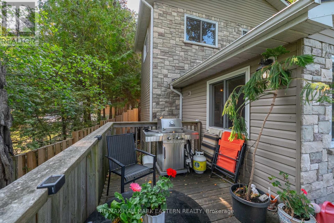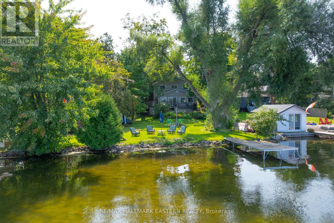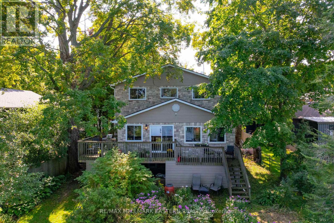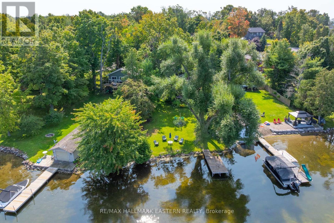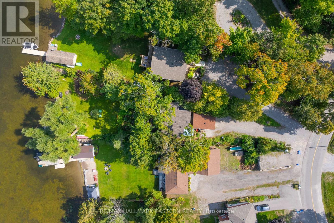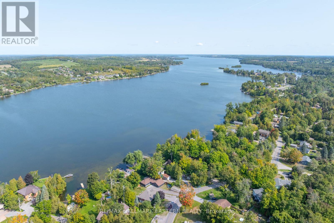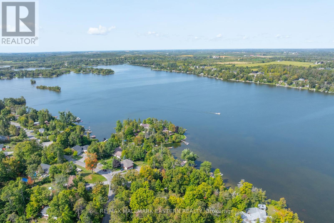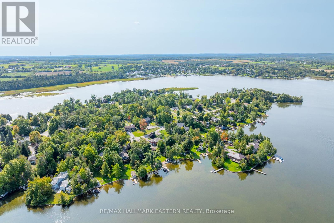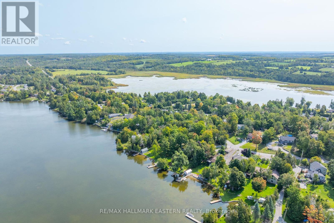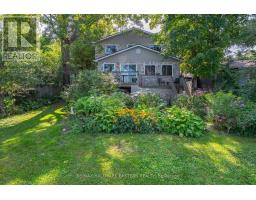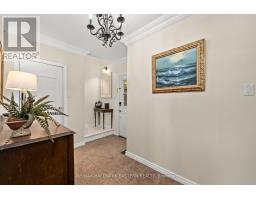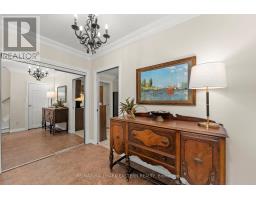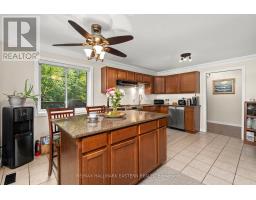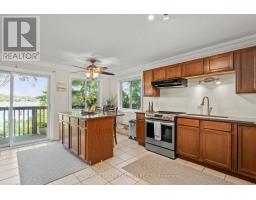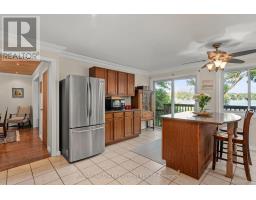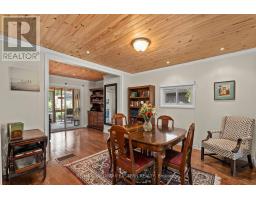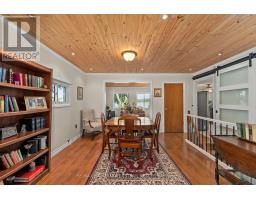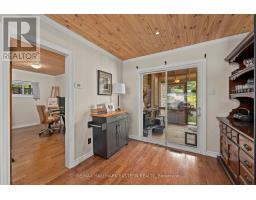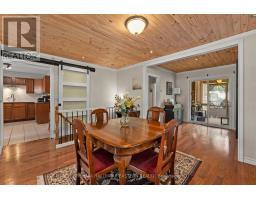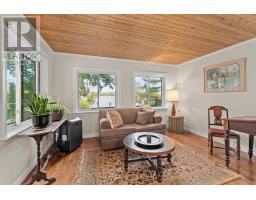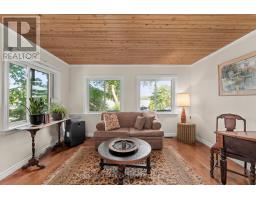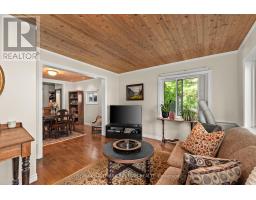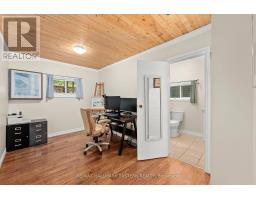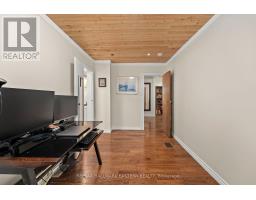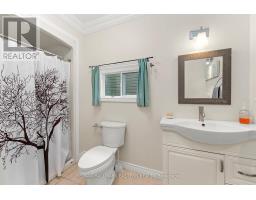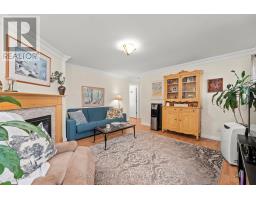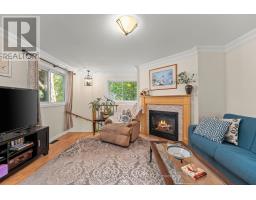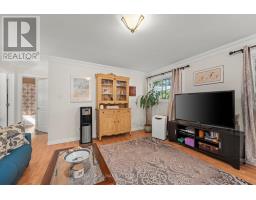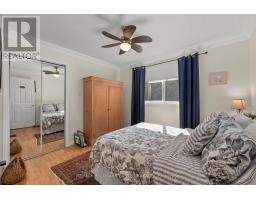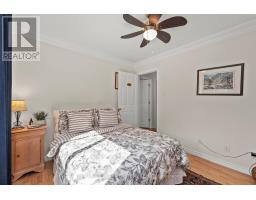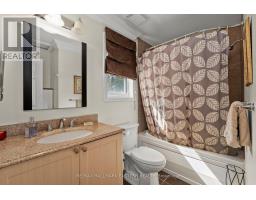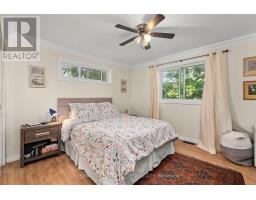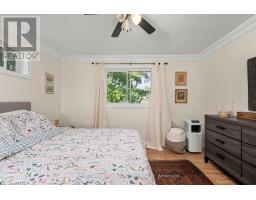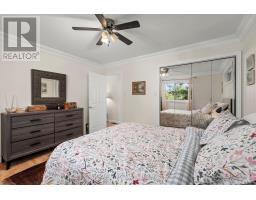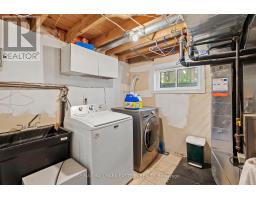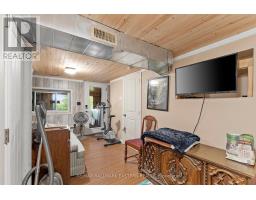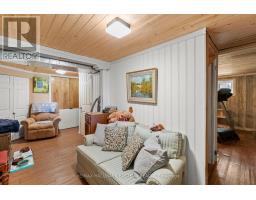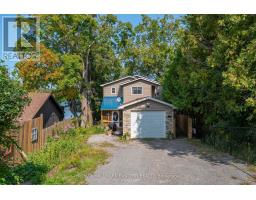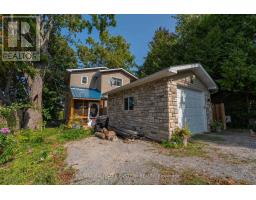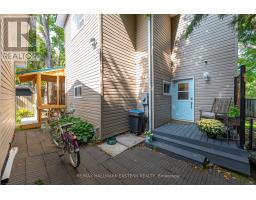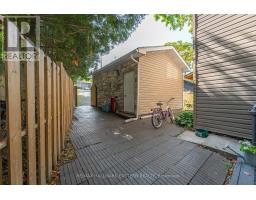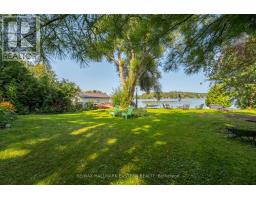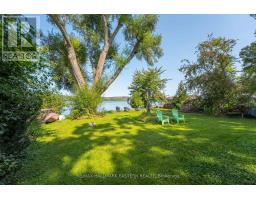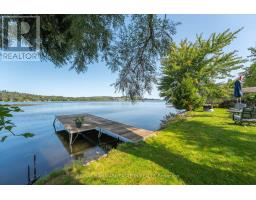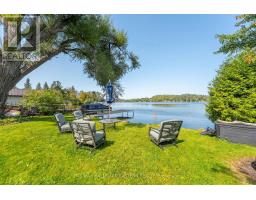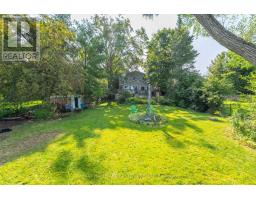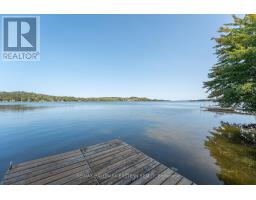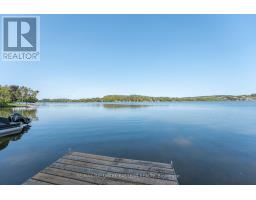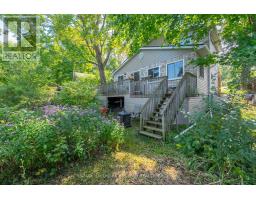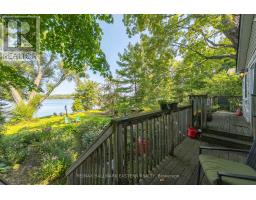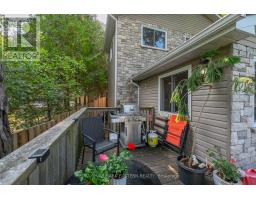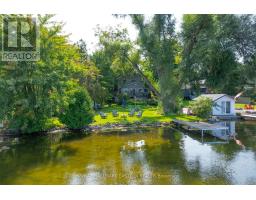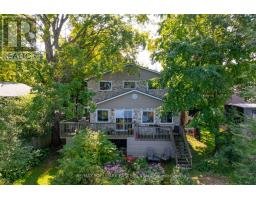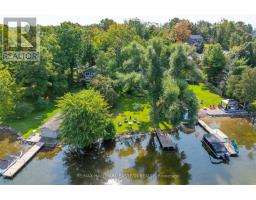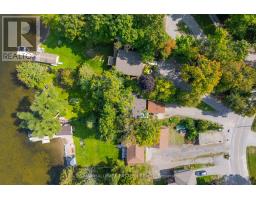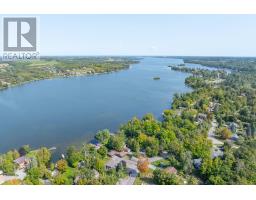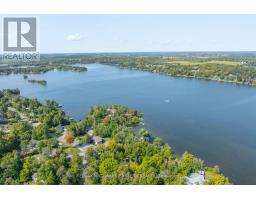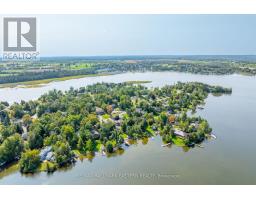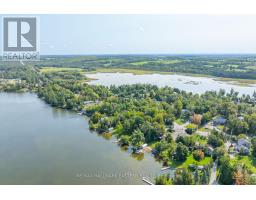4 Bedroom
2 Bathroom
1500 - 2000 sqft
Fireplace
None
Forced Air
Waterfront
$999,900
Discover year-round waterfront living on beautiful Chemong Lake in the heart of Selwyn. Set in a quiet, private setting just minutes from Bridgenorth and downtown Peterborough, this property offers the best of both convenience and lakeside living. From your own private dock, you can explore five connected lakes on the Trent-Severn Waterway without ever passing through a lock. The main floor features a bright kitchen with walkout to a spacious deck overlooking the water, a generous dining area, cozy living room with lake views, sunroom, office/bedroom, and a 3-piece bath. Upstairs feels like a private retreat with a welcoming family room with fireplace, a large primary bedroom, second bedroom, and a 4-piece bath. The lower level adds versatility with laundry, hobby/guest room, storage, and utility space. Outdoors, you'll find a beautiful large yard accented by colourful perennial gardens that provide a soothing, low-maintenance display of blooms throughout the season.Outdoors, you'll find a beautifully landscaped yard, single car detached garage, plus parking for 2 to 3 cars. Whether you're seeking a full-time residence or a weekend getaway, this property combines modern comfort, natural beauty, and the unmatched lifestyle of the Kawarthas. (id:61423)
Property Details
|
MLS® Number
|
X12396854 |
|
Property Type
|
Single Family |
|
Community Name
|
Selwyn |
|
Amenities Near By
|
Beach, Golf Nearby, Place Of Worship, Schools |
|
Easement
|
Unknown |
|
Features
|
Wooded Area, Irregular Lot Size, Sloping |
|
Parking Space Total
|
4 |
|
Structure
|
Deck, Dock |
|
View Type
|
Lake View, Direct Water View |
|
Water Front Name
|
Chemong Lake |
|
Water Front Type
|
Waterfront |
Building
|
Bathroom Total
|
2 |
|
Bedrooms Above Ground
|
3 |
|
Bedrooms Below Ground
|
1 |
|
Bedrooms Total
|
4 |
|
Age
|
51 To 99 Years |
|
Amenities
|
Fireplace(s) |
|
Appliances
|
Water Heater, Dishwasher, Dryer, Stove, Washer, Refrigerator |
|
Basement Development
|
Finished |
|
Basement Type
|
Full (finished) |
|
Construction Style Attachment
|
Detached |
|
Cooling Type
|
None |
|
Exterior Finish
|
Stone, Vinyl Siding |
|
Fire Protection
|
Smoke Detectors |
|
Fireplace Present
|
Yes |
|
Fireplace Total
|
1 |
|
Foundation Type
|
Block |
|
Heating Fuel
|
Natural Gas |
|
Heating Type
|
Forced Air |
|
Stories Total
|
2 |
|
Size Interior
|
1500 - 2000 Sqft |
|
Type
|
House |
Parking
Land
|
Access Type
|
Public Road, Private Docking |
|
Acreage
|
No |
|
Land Amenities
|
Beach, Golf Nearby, Place Of Worship, Schools |
|
Sewer
|
Septic System |
|
Size Depth
|
255 Ft ,4 In |
|
Size Frontage
|
89 Ft |
|
Size Irregular
|
89 X 255.4 Ft |
|
Size Total Text
|
89 X 255.4 Ft|under 1/2 Acre |
|
Zoning Description
|
Rr |
Rooms
| Level |
Type |
Length |
Width |
Dimensions |
|
Second Level |
Family Room |
4.73 m |
4.61 m |
4.73 m x 4.61 m |
|
Second Level |
Primary Bedroom |
3.88 m |
3.48 m |
3.88 m x 3.48 m |
|
Second Level |
Bedroom 3 |
3.32 m |
2.96 m |
3.32 m x 2.96 m |
|
Second Level |
Bathroom |
2.76 m |
2.16 m |
2.76 m x 2.16 m |
|
Lower Level |
Bedroom 4 |
3.36 m |
2.88 m |
3.36 m x 2.88 m |
|
Lower Level |
Laundry Room |
4.38 m |
2.85 m |
4.38 m x 2.85 m |
|
Lower Level |
Utility Room |
3.32 m |
2.06 m |
3.32 m x 2.06 m |
|
Lower Level |
Other |
4.03 m |
2.81 m |
4.03 m x 2.81 m |
|
Lower Level |
Recreational, Games Room |
5.51 m |
3.99 m |
5.51 m x 3.99 m |
|
Main Level |
Kitchen |
5.03 m |
4.15 m |
5.03 m x 4.15 m |
|
Main Level |
Living Room |
4.08 m |
3.58 m |
4.08 m x 3.58 m |
|
Main Level |
Dining Room |
5.84 m |
4.38 m |
5.84 m x 4.38 m |
|
Main Level |
Bedroom 2 |
4.22 m |
2.49 m |
4.22 m x 2.49 m |
|
Main Level |
Bathroom |
3.31 m |
1.72 m |
3.31 m x 1.72 m |
Utilities
|
Electricity
|
Installed |
|
Wireless
|
Available |
|
Electricity Connected
|
Connected |
|
Natural Gas Available
|
Available |
|
Telephone
|
Nearby |
https://www.realtor.ca/real-estate/28848020/122-maryland-drive-selwyn-selwyn
