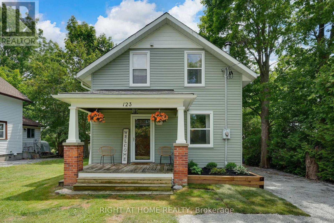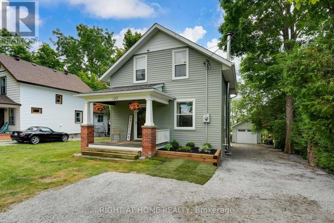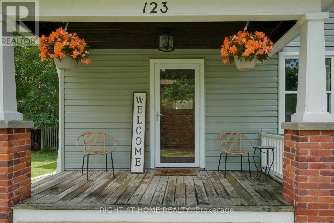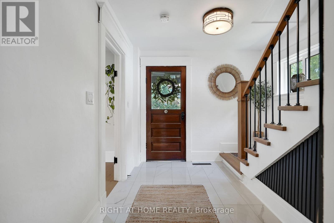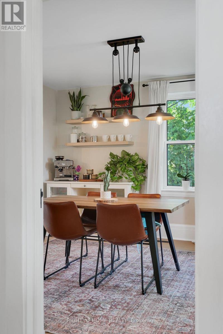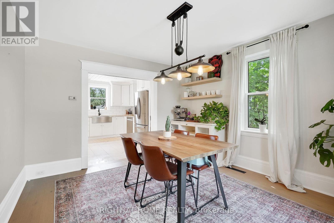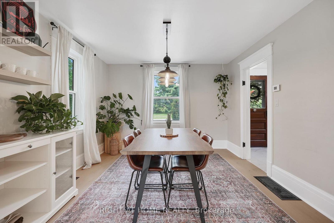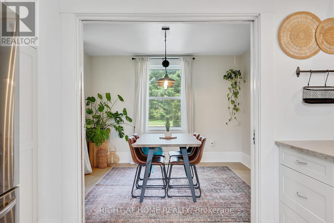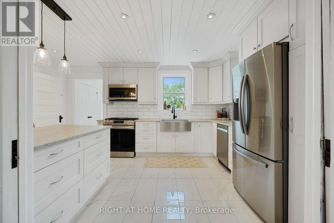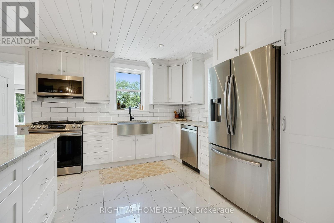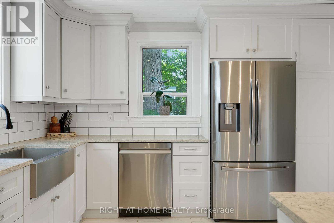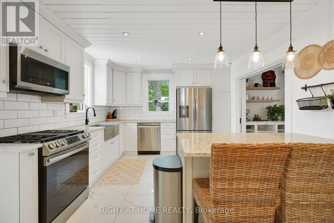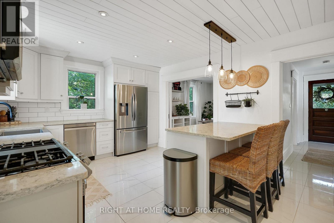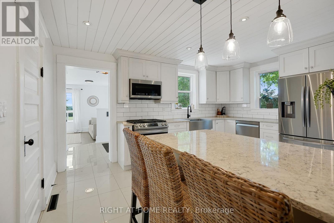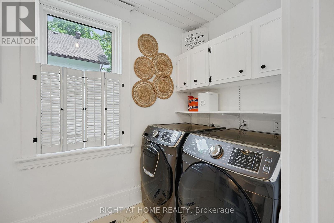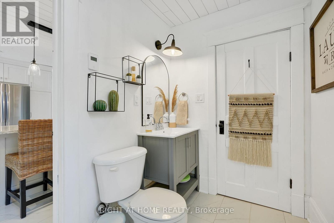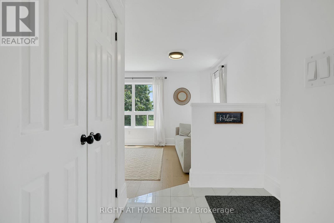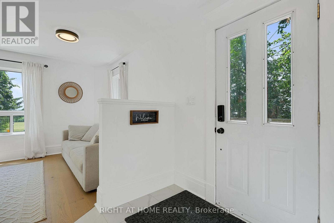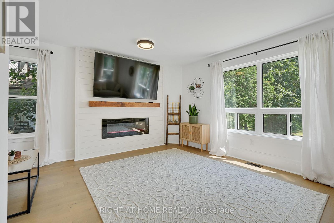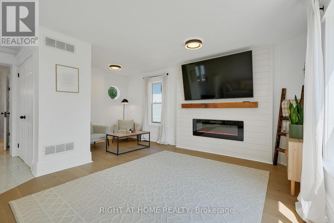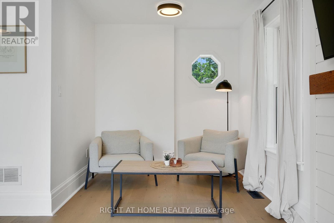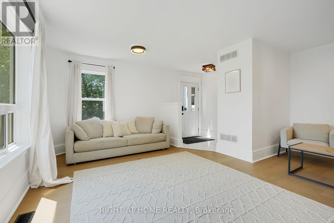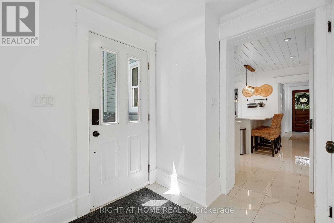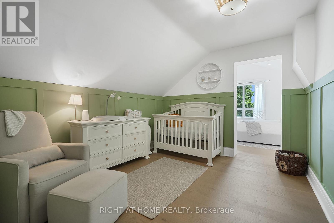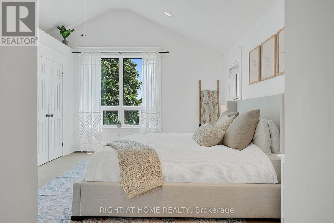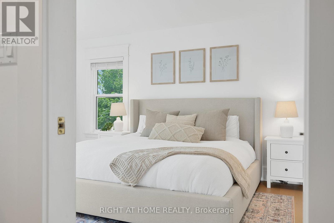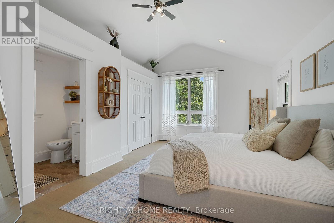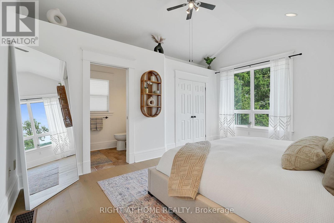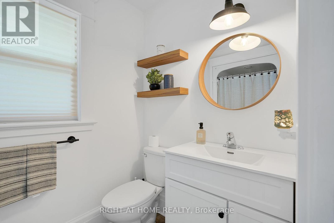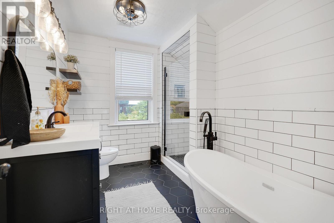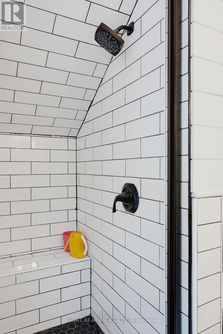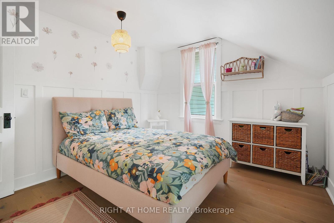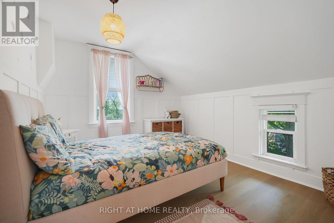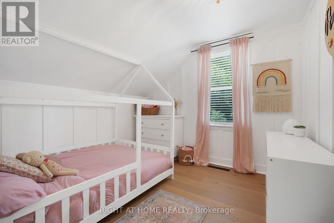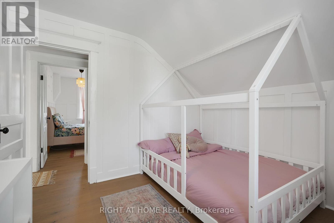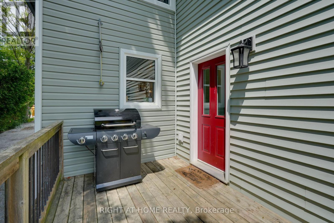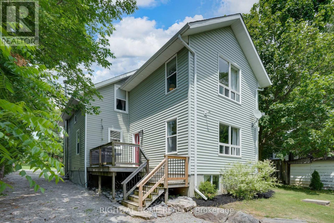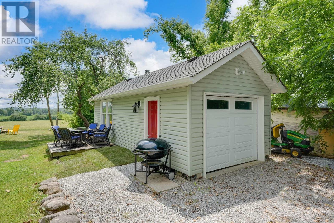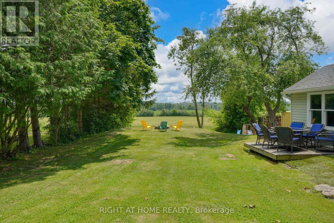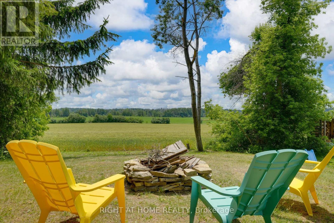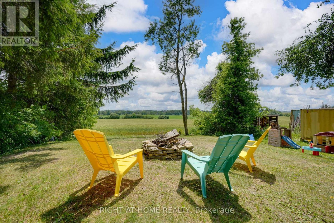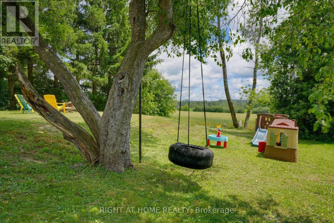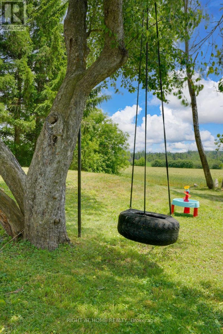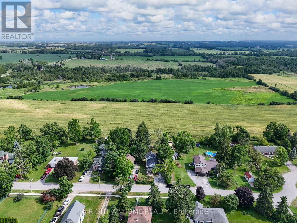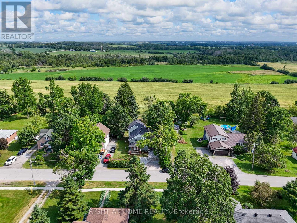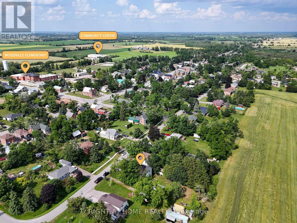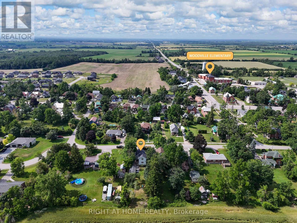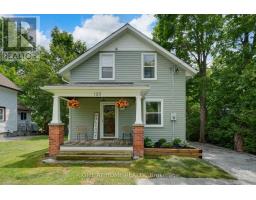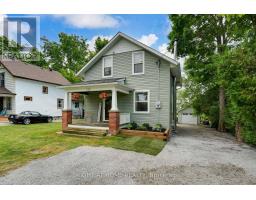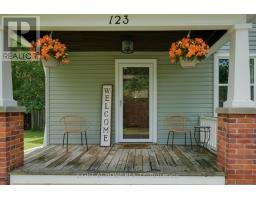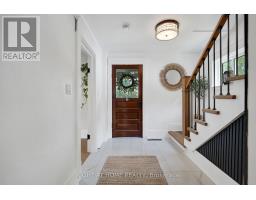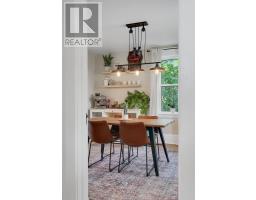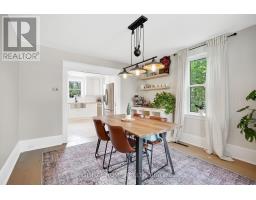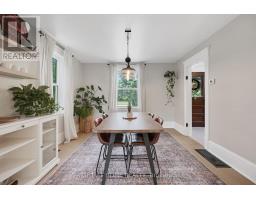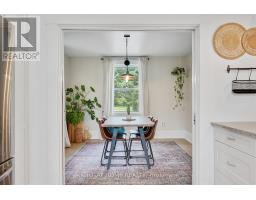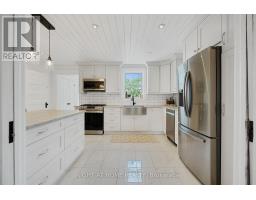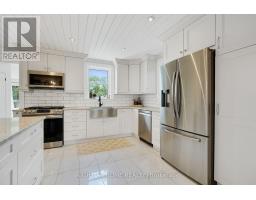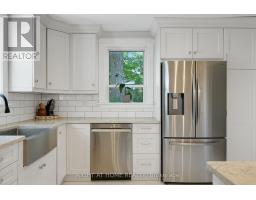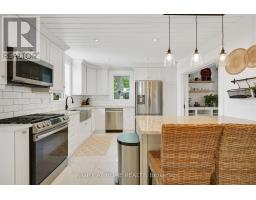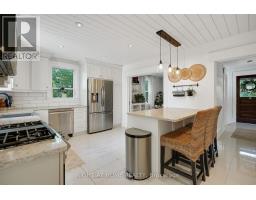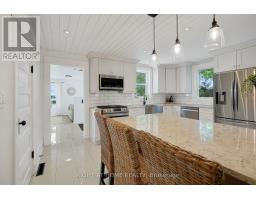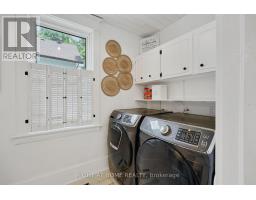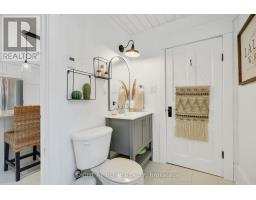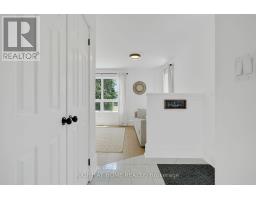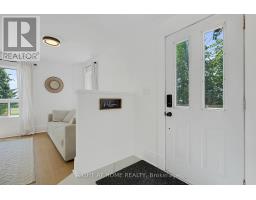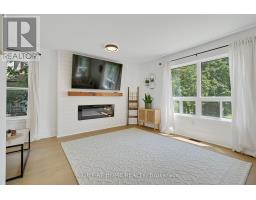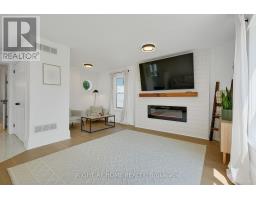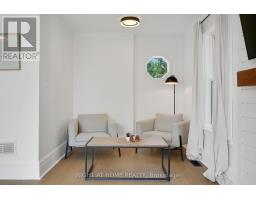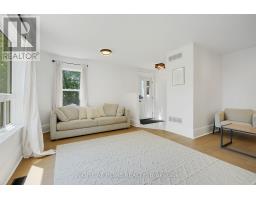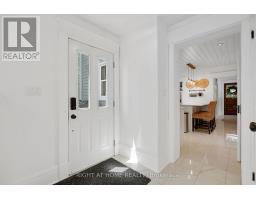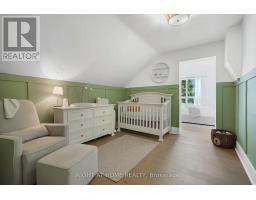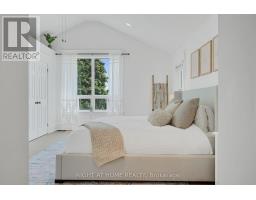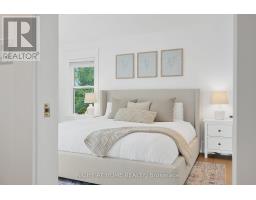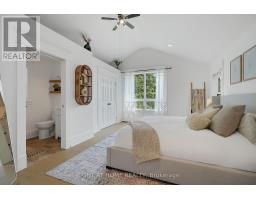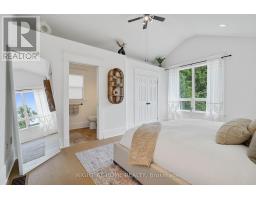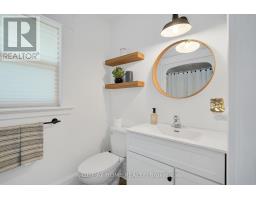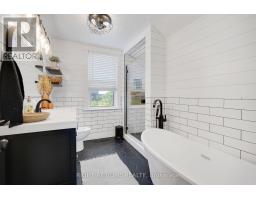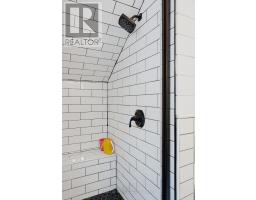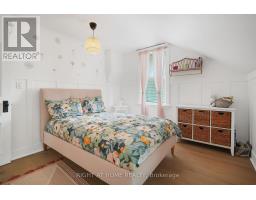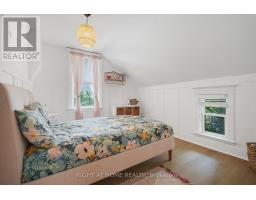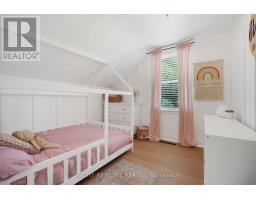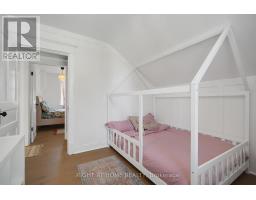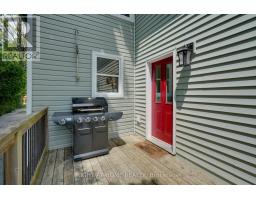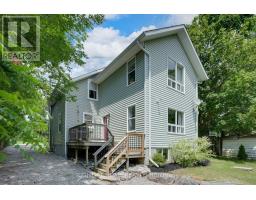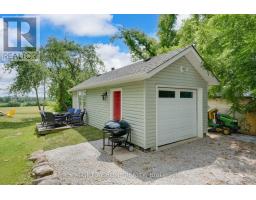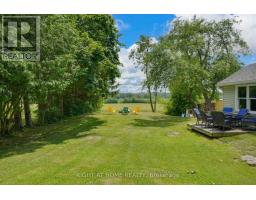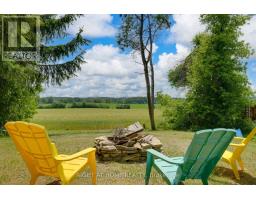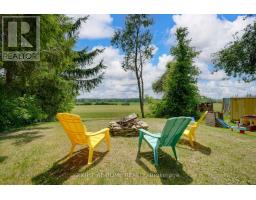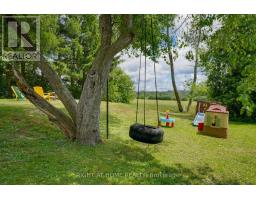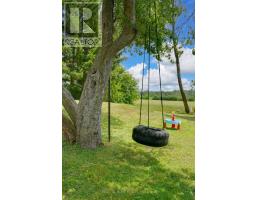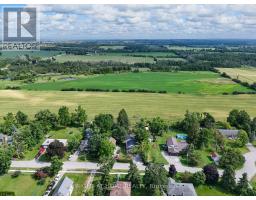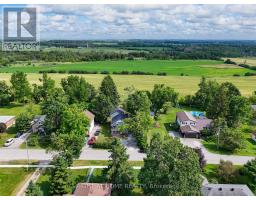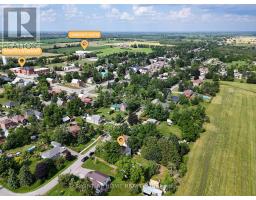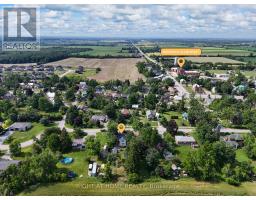3 Bedroom
3 Bathroom
1500 - 2000 sqft
Fireplace
Central Air Conditioning
Forced Air
$789,000
Welcome to your TURN KEY dream retreat in the heart of Kawarthas! Nestled in the charming community of Woodville, this beautifully and thoughtfully updated farm-style home blends timeless character with modern upgrades. Step inside to find newly installed engineered hardwood throughout, fresh baseboards, elegant custom wainscotting, custom kitchen, and a stunning new staircase that adds a touch of craftsmanship to every corner. The basement is unfinished but has potential for modifications (must see). Unobstructed views of rolling farmland from your windows await, offering peace, and privacy just minutes from outdoor recreation such as golf courses, marinas, and nearby conservation areas. Surrounded by nature and close to everything you need this home is the perfect balance of rural tranquility and refined living. Roof (2020), Propane gas furnace (2020), AC (2020) (id:61423)
Property Details
|
MLS® Number
|
X12261536 |
|
Property Type
|
Single Family |
|
Community Name
|
Woodville |
|
Equipment Type
|
Propane Tank |
|
Features
|
Carpet Free |
|
Parking Space Total
|
6 |
|
Rental Equipment Type
|
Propane Tank |
Building
|
Bathroom Total
|
3 |
|
Bedrooms Above Ground
|
3 |
|
Bedrooms Total
|
3 |
|
Amenities
|
Fireplace(s) |
|
Appliances
|
Central Vacuum, Water Heater, Stove |
|
Basement Development
|
Unfinished |
|
Basement Type
|
N/a (unfinished) |
|
Construction Style Attachment
|
Detached |
|
Cooling Type
|
Central Air Conditioning |
|
Exterior Finish
|
Vinyl Siding |
|
Fireplace Present
|
Yes |
|
Foundation Type
|
Poured Concrete, Stone |
|
Half Bath Total
|
1 |
|
Heating Fuel
|
Propane |
|
Heating Type
|
Forced Air |
|
Stories Total
|
2 |
|
Size Interior
|
1500 - 2000 Sqft |
|
Type
|
House |
|
Utility Water
|
Municipal Water |
Parking
Land
|
Acreage
|
No |
|
Sewer
|
Septic System |
|
Size Depth
|
189 Ft |
|
Size Frontage
|
56 Ft |
|
Size Irregular
|
56 X 189 Ft |
|
Size Total Text
|
56 X 189 Ft |
Rooms
| Level |
Type |
Length |
Width |
Dimensions |
|
Second Level |
Bedroom |
3.78 m |
5.22 m |
3.78 m x 5.22 m |
|
Second Level |
Den |
3.19 m |
3.52 m |
3.19 m x 3.52 m |
|
Second Level |
Bedroom 2 |
3.19 m |
3.52 m |
3.19 m x 3.52 m |
|
Second Level |
Bedroom 3 |
3.19 m |
3.52 m |
3.19 m x 3.52 m |
|
Second Level |
Bathroom |
3.02 m |
3.02 m |
3.02 m x 3.02 m |
|
Basement |
Utility Room |
3.35 m |
7.45 m |
3.35 m x 7.45 m |
|
Basement |
Other |
5.15 m |
5.42 m |
5.15 m x 5.42 m |
|
Main Level |
Family Room |
5.23 m |
5.51 m |
5.23 m x 5.51 m |
|
Main Level |
Kitchen |
4.64 m |
3.52 m |
4.64 m x 3.52 m |
|
Main Level |
Dining Room |
3.47 m |
3.91 m |
3.47 m x 3.91 m |
|
Main Level |
Laundry Room |
1.64 m |
3.44 m |
1.64 m x 3.44 m |
https://www.realtor.ca/real-estate/28556518/123-john-street-kawartha-lakes-woodville-woodville
