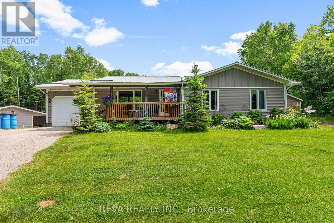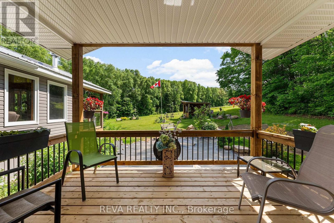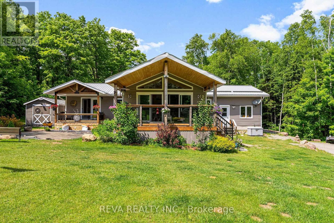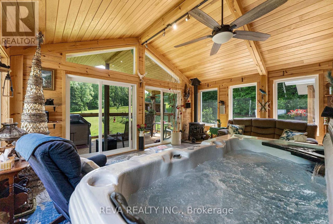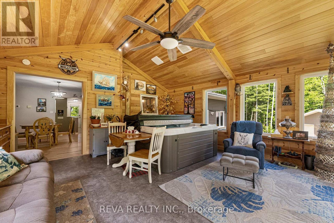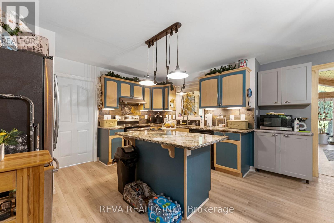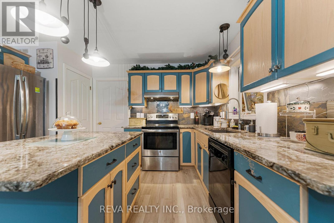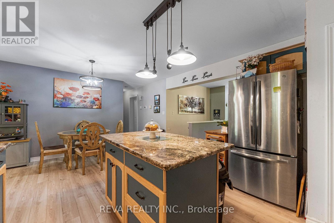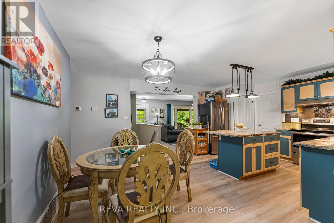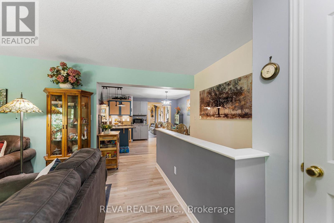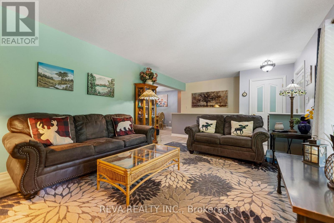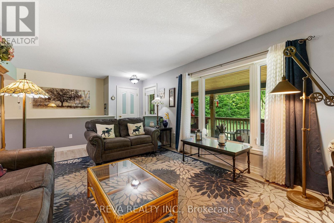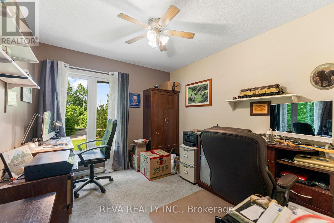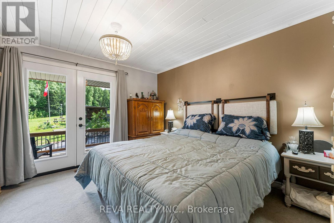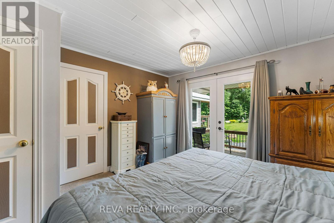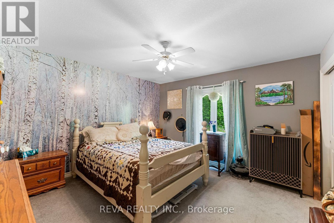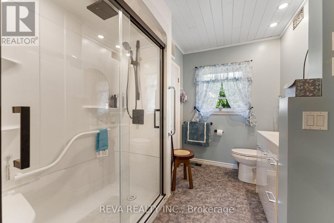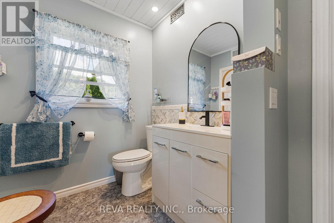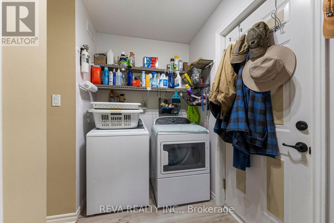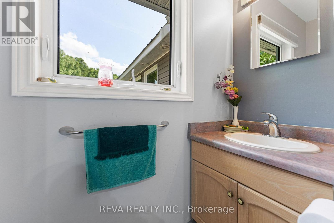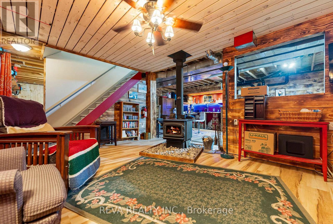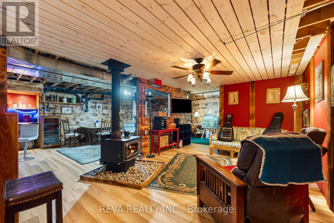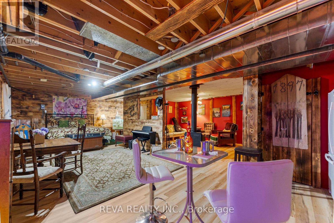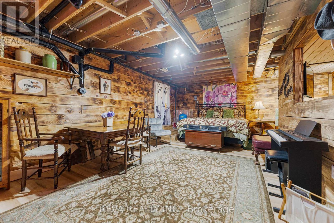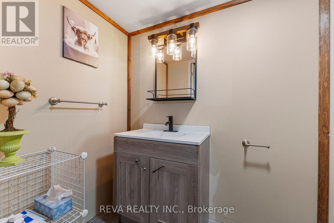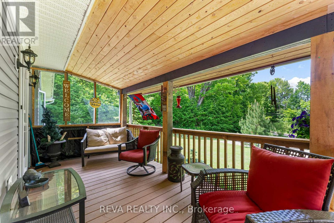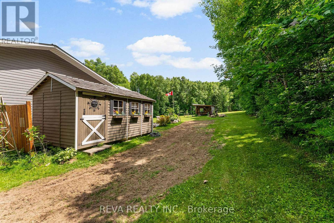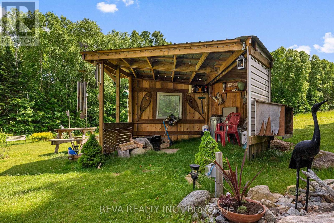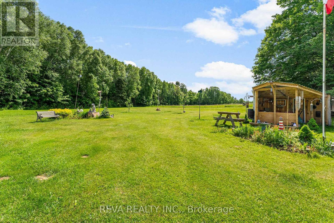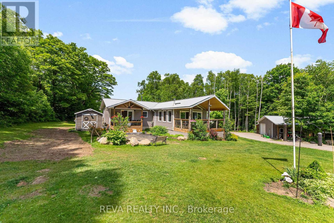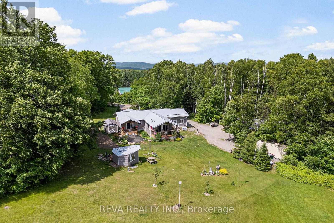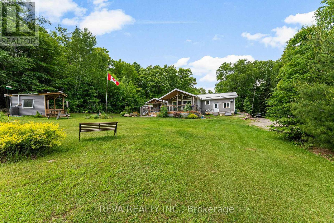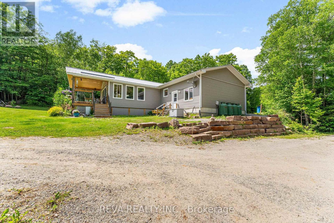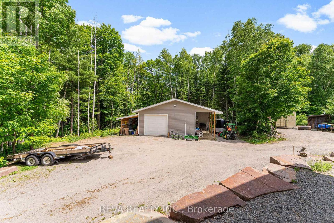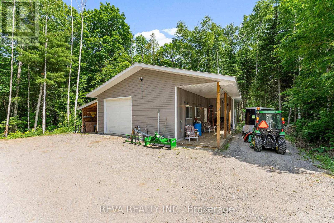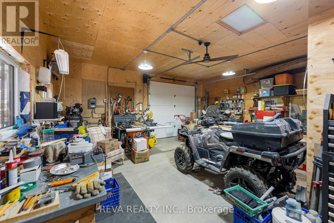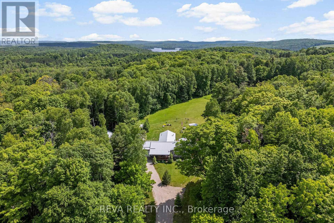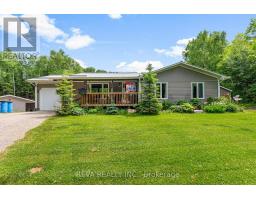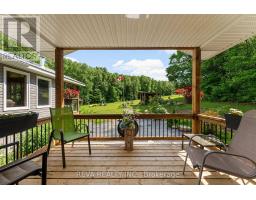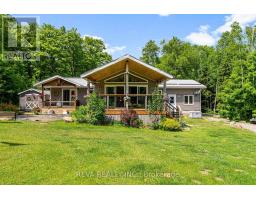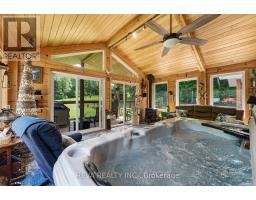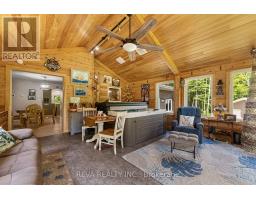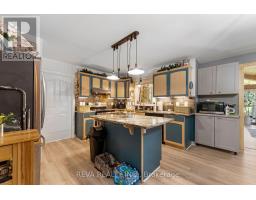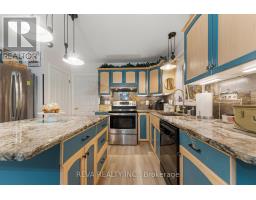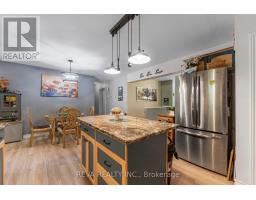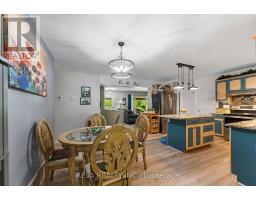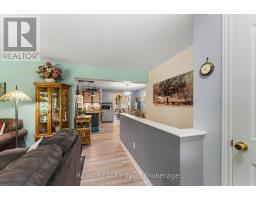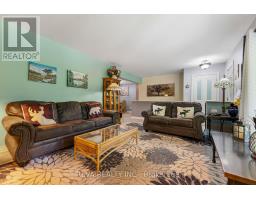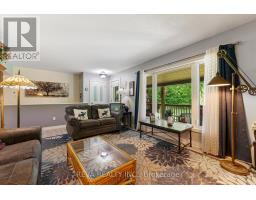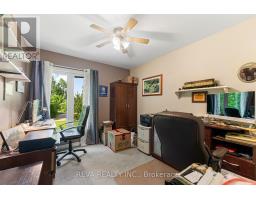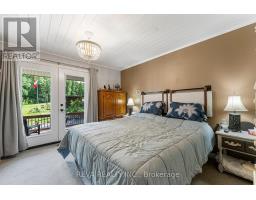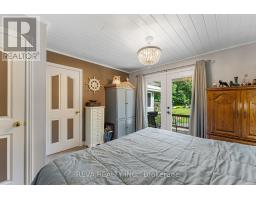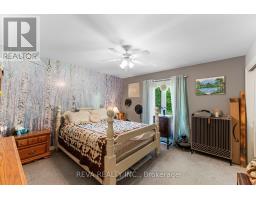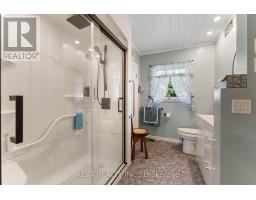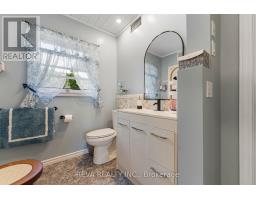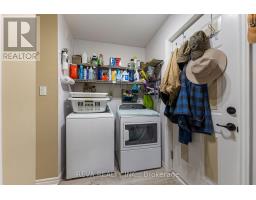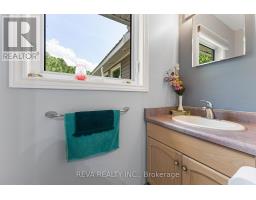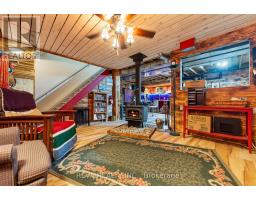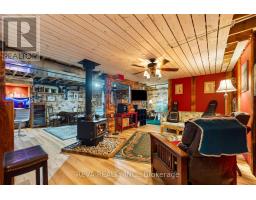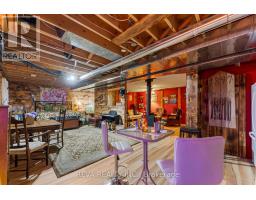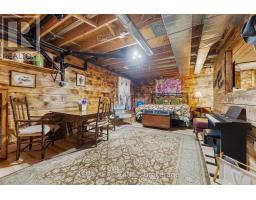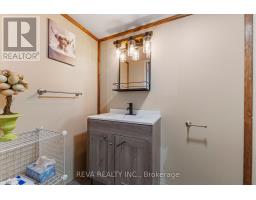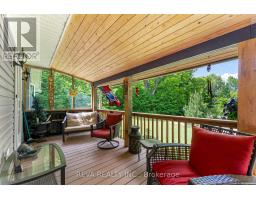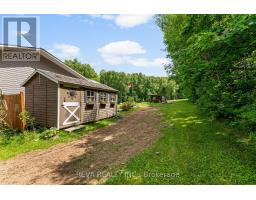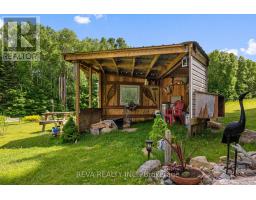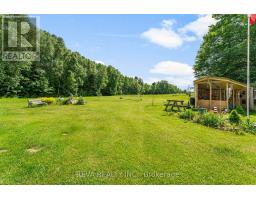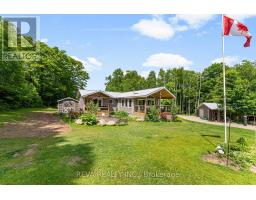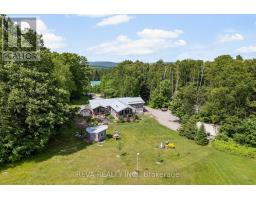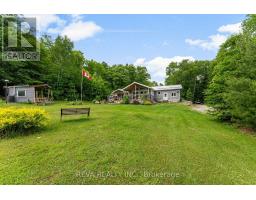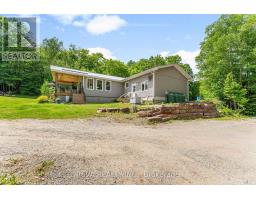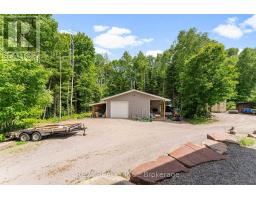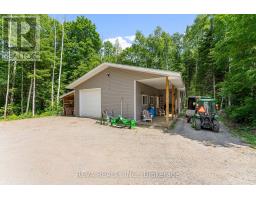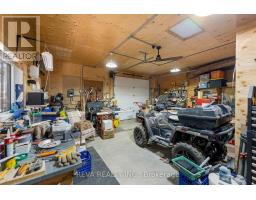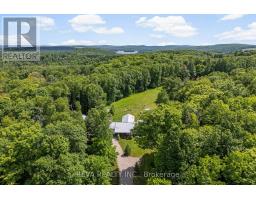4 Bedroom
3 Bathroom
1500 - 2000 sqft
Bungalow
Fireplace
Central Air Conditioning
Forced Air
Landscaped
$725,000
Imagine waking up and stepping out onto your covered porch overlooking the meadows and watching wildlife at play. This peaceful 1-acre lot is surrounded by the beauty of rural Ontario! **Key Features: **1. Only a 4 minute drive to Fosters Lake Park with a sandy beach, playground, skating reach and boat launch (along with several other great swimming and fishing lakes). **2. This fully updated 3+1 bedroom, 3-bathroom home blends modern upgrades with rustic charm, featuring new windows, doors, metal roof, insulation, furnace, water heater, central air, and a full-house generator for peace of mind. **3. At the heart of the home is a stunning four-season post-and-beam sunroom with wrap around windows and hot tub perfect for soaking and taking in views of a grassy hillside behind the property and a beautiful year round view of a mixed forest of maple, birch and oak trees and abundant wildlife. **4. A large heated, insulated workshop with hydro, its own driveway, and high ceilings ideal for a home-based business, studio, or hobbyist haven. **5. Located between Bancroft and Maynooth and just 2 hours from Ottawa. **6. Boulter offers a great community that is active and engaging. Enjoy Horsehoes, Darts, Baseball, Dances, AMAZING sunsets and a drive you'll never get tired of. --> Motivated Seller (id:61423)
Property Details
|
MLS® Number
|
X12520090 |
|
Property Type
|
Single Family |
|
Community Name
|
Carlow Ward |
|
Amenities Near By
|
Beach |
|
Community Features
|
School Bus |
|
Easement
|
Unknown |
|
Features
|
Wooded Area, Lighting, Level, Carpet Free |
|
Parking Space Total
|
8 |
|
Structure
|
Deck, Patio(s), Porch, Shed |
Building
|
Bathroom Total
|
3 |
|
Bedrooms Above Ground
|
3 |
|
Bedrooms Below Ground
|
1 |
|
Bedrooms Total
|
4 |
|
Age
|
16 To 30 Years |
|
Amenities
|
Fireplace(s) |
|
Appliances
|
Hot Tub, Garage Door Opener Remote(s), Water Heater, Dishwasher, Dryer, Microwave, Stove, Washer, Window Coverings, Refrigerator |
|
Architectural Style
|
Bungalow |
|
Basement Development
|
Finished |
|
Basement Type
|
Full (finished) |
|
Construction Status
|
Insulation Upgraded |
|
Construction Style Attachment
|
Detached |
|
Cooling Type
|
Central Air Conditioning |
|
Exterior Finish
|
Vinyl Siding |
|
Fire Protection
|
Smoke Detectors |
|
Fireplace Present
|
Yes |
|
Fireplace Total
|
2 |
|
Fireplace Type
|
Woodstove |
|
Foundation Type
|
Concrete |
|
Half Bath Total
|
2 |
|
Heating Fuel
|
Propane |
|
Heating Type
|
Forced Air |
|
Stories Total
|
1 |
|
Size Interior
|
1500 - 2000 Sqft |
|
Type
|
House |
|
Utility Power
|
Generator |
|
Utility Water
|
Artesian Well |
Parking
Land
|
Access Type
|
Year-round Access |
|
Acreage
|
No |
|
Land Amenities
|
Beach |
|
Landscape Features
|
Landscaped |
|
Sewer
|
Septic System |
|
Size Depth
|
218 Ft |
|
Size Frontage
|
200 Ft ,2 In |
|
Size Irregular
|
200.2 X 218 Ft ; 1 Acre |
|
Size Total Text
|
200.2 X 218 Ft ; 1 Acre|1/2 - 1.99 Acres |
|
Zoning Description
|
Ru |
Rooms
| Level |
Type |
Length |
Width |
Dimensions |
|
Main Level |
Living Room |
5.61 m |
3.75 m |
5.61 m x 3.75 m |
|
Main Level |
Kitchen |
3.56 m |
4.54 m |
3.56 m x 4.54 m |
|
Main Level |
Dining Room |
2.48 m |
4.54 m |
2.48 m x 4.54 m |
|
Main Level |
Family Room |
6.09 m |
6.09 m |
6.09 m x 6.09 m |
|
Main Level |
Primary Bedroom |
3.96 m |
3.96 m |
3.96 m x 3.96 m |
|
Main Level |
Bedroom 2 |
3.69 m |
3.91 m |
3.69 m x 3.91 m |
|
Main Level |
Bedroom 3 |
2.79 m |
2.1 m |
2.79 m x 2.1 m |
|
Main Level |
Bathroom |
1.47 m |
1.57 m |
1.47 m x 1.57 m |
|
Main Level |
Bathroom |
2.74 m |
1.54 m |
2.74 m x 1.54 m |
|
Main Level |
Laundry Room |
2.97 m |
3.96 m |
2.97 m x 3.96 m |
Utilities
https://www.realtor.ca/real-estate/29078668/123-kuno-road-carlowmayo-carlow-ward-carlow-ward
