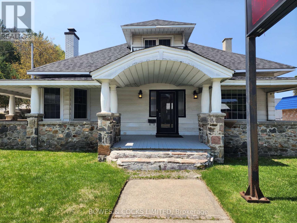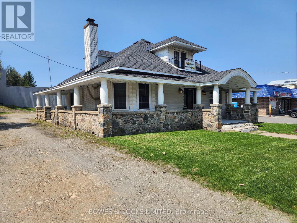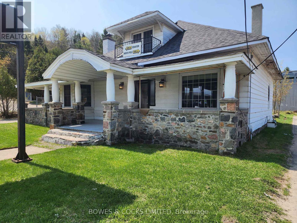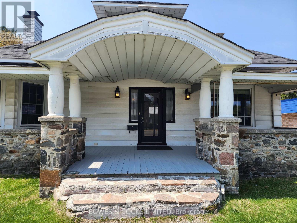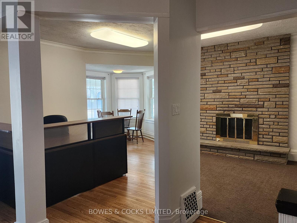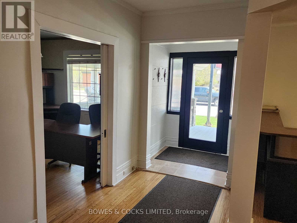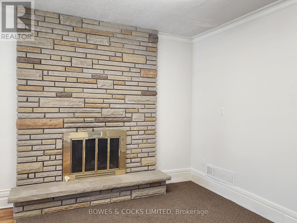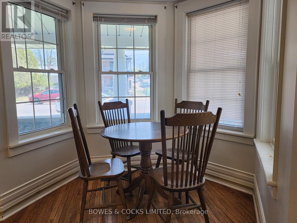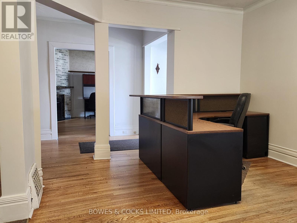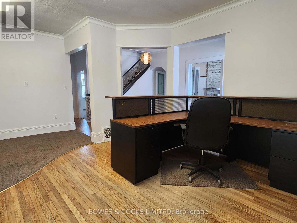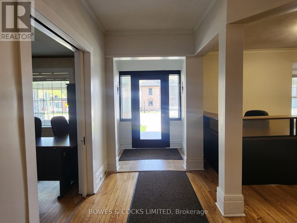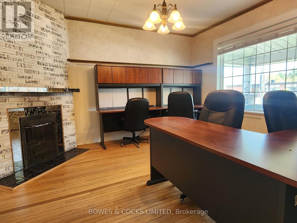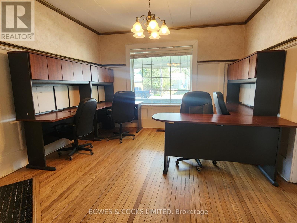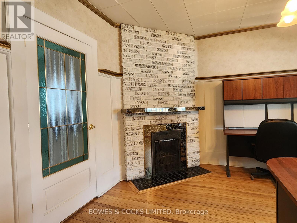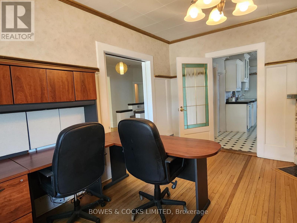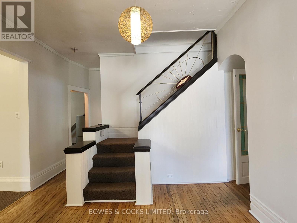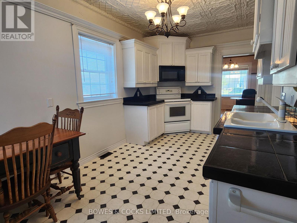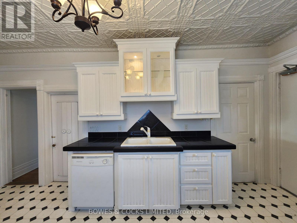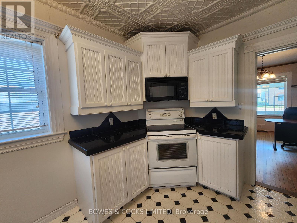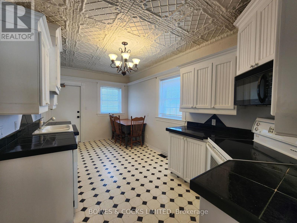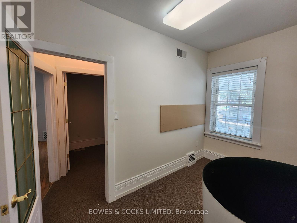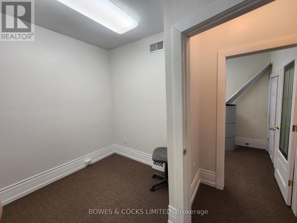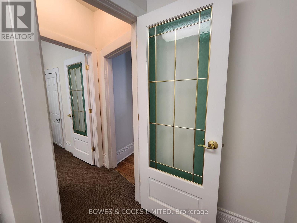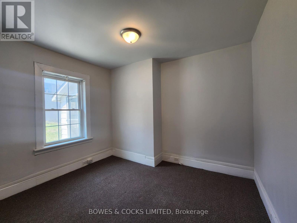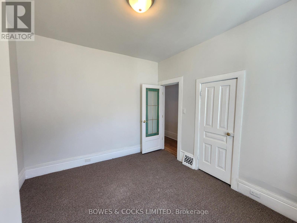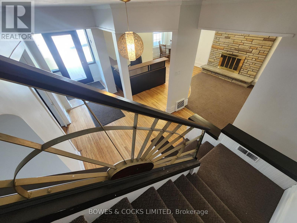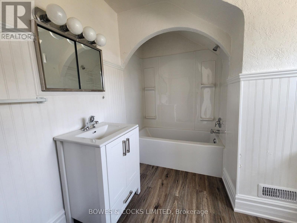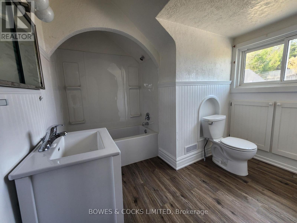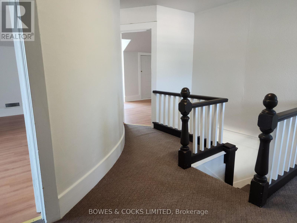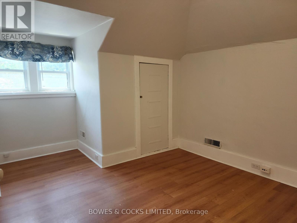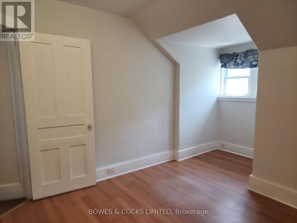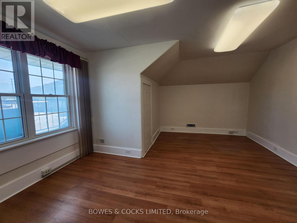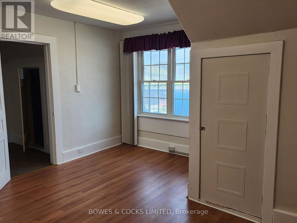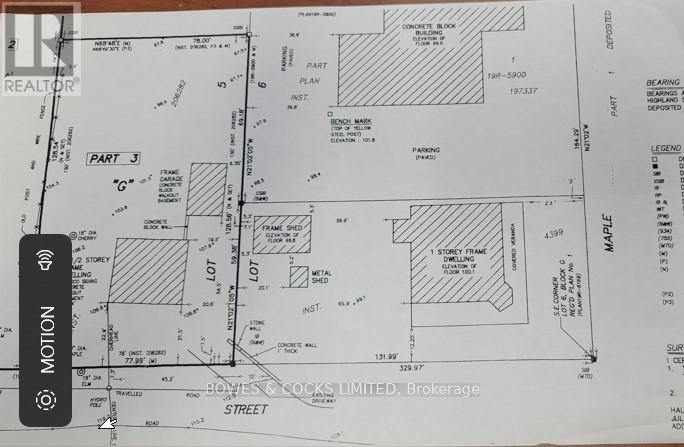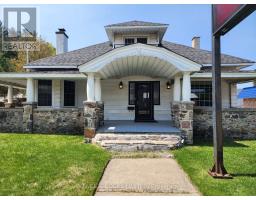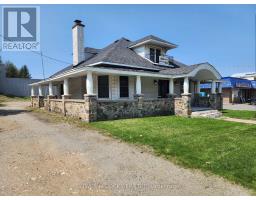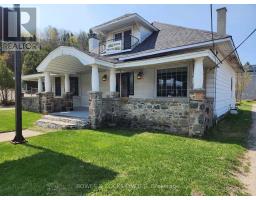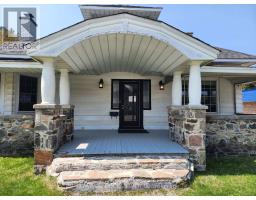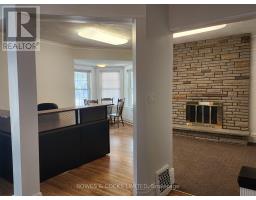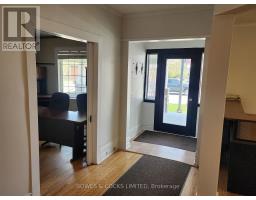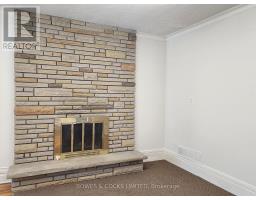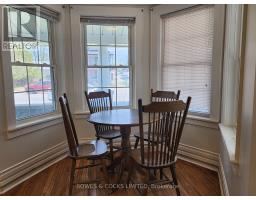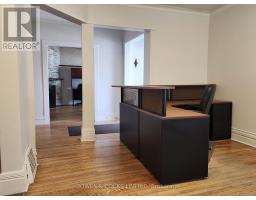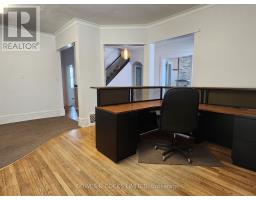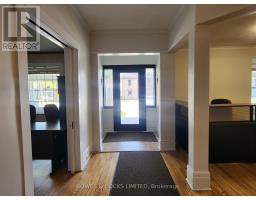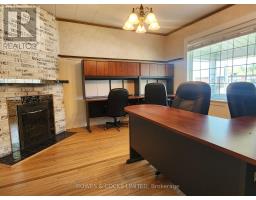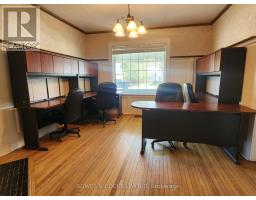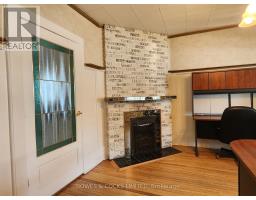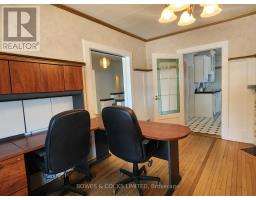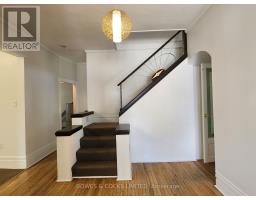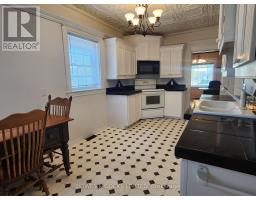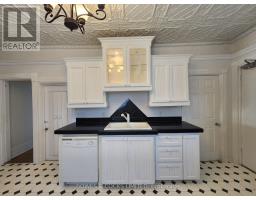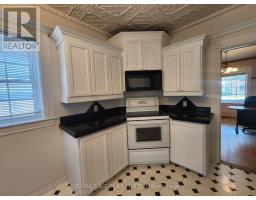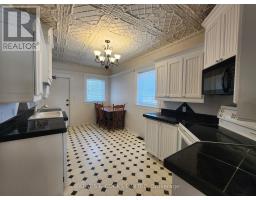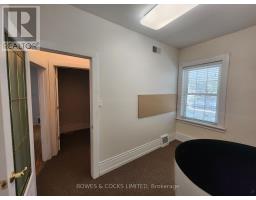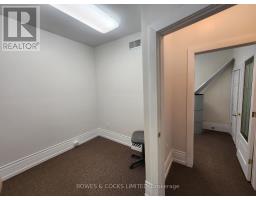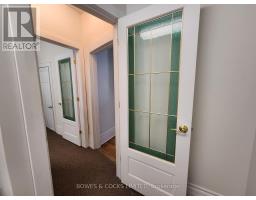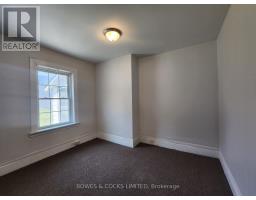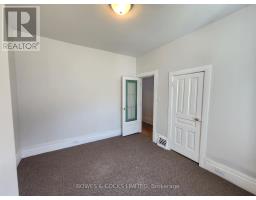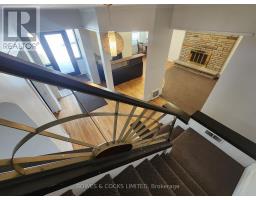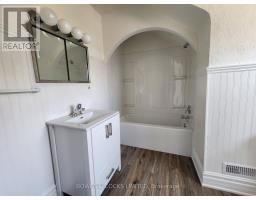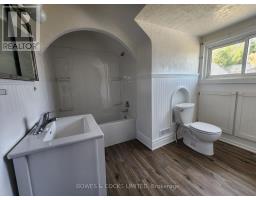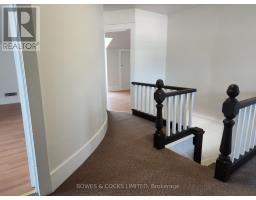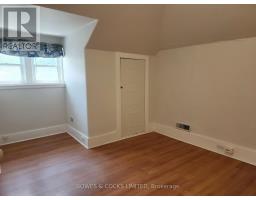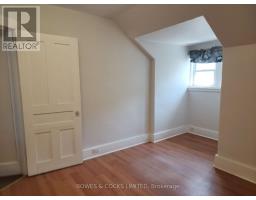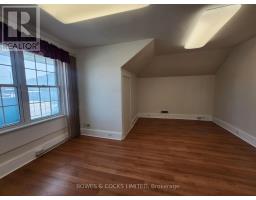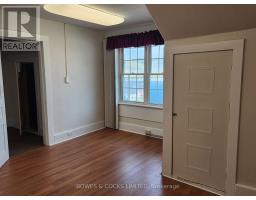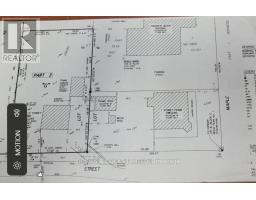5 Bedroom
1 Bathroom
2500 - 3000 sqft
Fireplace
Central Air Conditioning
Forced Air
$569,000
Charming character home in the heart of Haliburton Village! This delightful older home is brimming with personality and offers a unique opportunity to live just steps from all that the downtown has to offer. With spacious principal rooms, a welcoming wraparound porch, and two cozy fireplaces, there's so much potential to create your dream home. Zoned C General Commercial, the property allows for both residential and commercial use, making it perfect for full-time living, a seasonal getaway, a live/work setup, or dedicated business use. Stroll to local shops, restaurants, and galleries, or enjoy Head Lakes waterfront with its beach, boat launches, and year-round festivals. Haliburton is a vibrant community nestled in the heart of cottage country come be a part of it! (id:61423)
Property Details
|
MLS® Number
|
X12315691 |
|
Property Type
|
Single Family |
|
Community Name
|
Dysart |
|
Parking Space Total
|
4 |
Building
|
Bathroom Total
|
1 |
|
Bedrooms Above Ground
|
5 |
|
Bedrooms Total
|
5 |
|
Age
|
51 To 99 Years |
|
Amenities
|
Fireplace(s) |
|
Construction Style Attachment
|
Detached |
|
Cooling Type
|
Central Air Conditioning |
|
Exterior Finish
|
Aluminum Siding |
|
Fireplace Present
|
Yes |
|
Foundation Type
|
Stone |
|
Heating Fuel
|
Oil |
|
Heating Type
|
Forced Air |
|
Stories Total
|
2 |
|
Size Interior
|
2500 - 3000 Sqft |
|
Type
|
House |
Parking
Land
|
Acreage
|
No |
|
Sewer
|
Sanitary Sewer |
|
Size Depth
|
131 Ft |
|
Size Frontage
|
60 Ft |
|
Size Irregular
|
60 X 131 Ft |
|
Size Total Text
|
60 X 131 Ft |
|
Zoning Description
|
C |
Rooms
| Level |
Type |
Length |
Width |
Dimensions |
|
Main Level |
Kitchen |
5.48 m |
2.84 m |
5.48 m x 2.84 m |
|
Main Level |
Dining Room |
4.36 m |
3.75 m |
4.36 m x 3.75 m |
|
Main Level |
Living Room |
5.28 m |
4.69 m |
5.28 m x 4.69 m |
|
Main Level |
Bedroom |
3.45 m |
3.04 m |
3.45 m x 3.04 m |
|
Main Level |
Bedroom 2 |
3.4 m |
2.13 m |
3.4 m x 2.13 m |
|
Main Level |
Bedroom 3 |
2.33 m |
2.28 m |
2.33 m x 2.28 m |
|
Upper Level |
Bedroom 4 |
4.06 m |
4.52 m |
4.06 m x 4.52 m |
|
Upper Level |
Bedroom 5 |
2.99 m |
3.02 m |
2.99 m x 3.02 m |
|
Upper Level |
Bathroom |
2.76 m |
2.71 m |
2.76 m x 2.71 m |
https://www.realtor.ca/real-estate/28670915/124-maple-avenue-dysart-et-al-dysart-dysart
