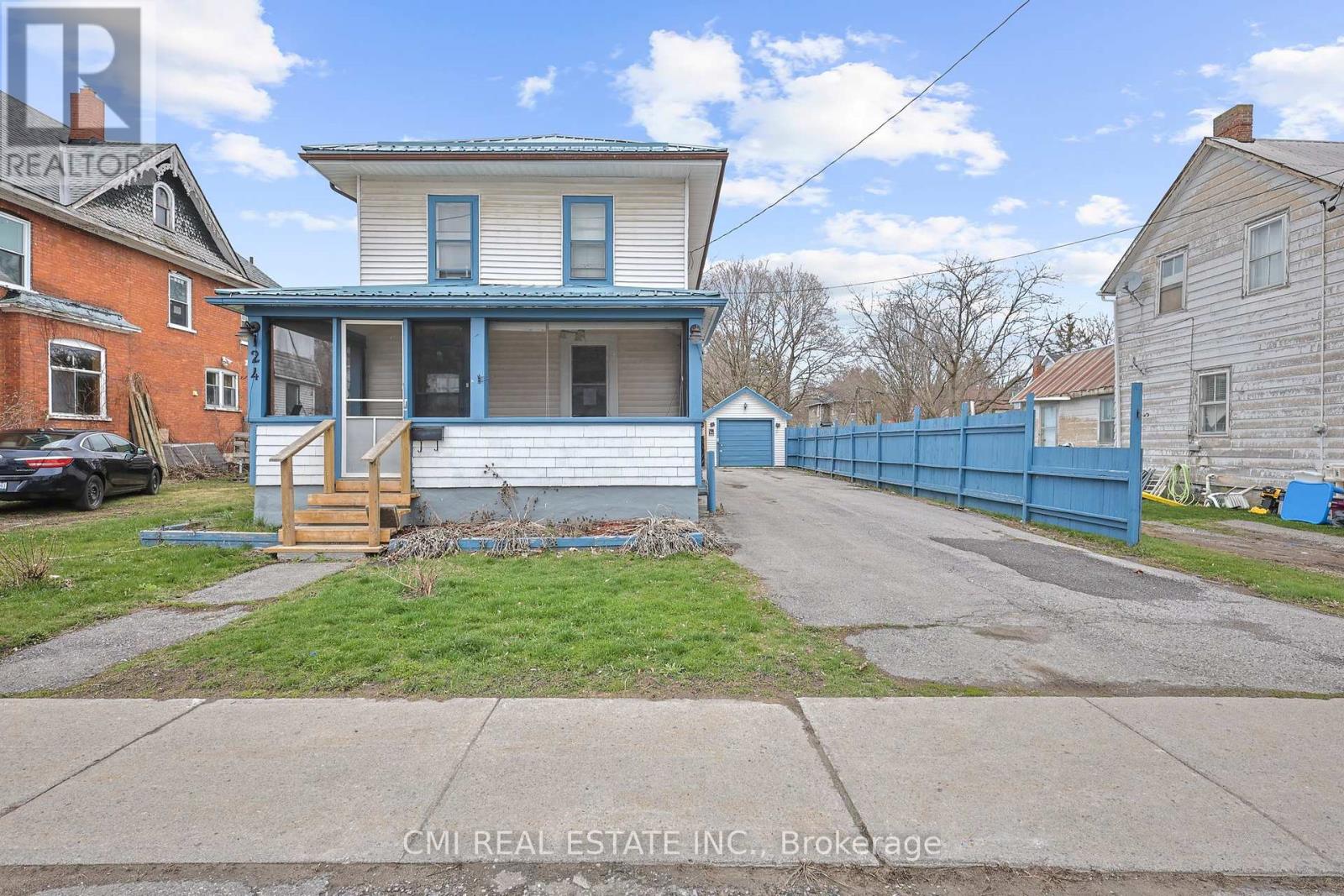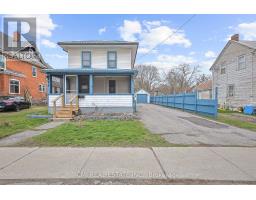4 Bedroom
2 Bathroom
Fireplace
Forced Air
$379,000
SMALL TOWN CHARM!! Thoughtfully designed traditional 2-storey detached w/ detached garage/workshop featuring 4 beds, 2 bath approx 1600sqft AG situated on a generous 45X125ft right across from TRENT River! Long driveway provides ample parking. East facing Screened covered porch perfect for morning coffee while watching the sunrise & water view or for plant lovers!! Foyer presents bright open-concept living room O/L the front yard. Full updated modern eat-in kitchen w/ newer style cabinets, newer SS appliances, & breakfast bar. Formal dining room adjacent to the kitchen can be used as a family room. Main-floor laundry & 2-pc powder room. 2nd lvl presents 4-spacious bedrooms & 1-4pc bath perfect for growing families. Deep fenced backyard perfect for entertainers, large families or pet lovers! **** EXTRAS **** Do not miss the chance to purchase a charming 2-storey detached on a budget! Earn sweat equity w/ light TLC to transform this into your dream home. Steps to top rated schools, parks, Trent River, Shopping, & much more!! (id:48219)
Property Details
|
MLS® Number
|
X8273218 |
|
Property Type
|
Single Family |
|
Community Name
|
Campbellford |
|
Amenities Near By
|
Park, Place Of Worship, Schools |
|
Parking Space Total
|
5 |
|
View Type
|
View |
Building
|
Bathroom Total
|
2 |
|
Bedrooms Above Ground
|
4 |
|
Bedrooms Total
|
4 |
|
Basement Development
|
Unfinished |
|
Basement Type
|
Crawl Space (unfinished) |
|
Construction Style Attachment
|
Detached |
|
Exterior Finish
|
Vinyl Siding |
|
Fireplace Present
|
Yes |
|
Heating Fuel
|
Natural Gas |
|
Heating Type
|
Forced Air |
|
Stories Total
|
2 |
|
Type
|
House |
Parking
Land
|
Acreage
|
No |
|
Land Amenities
|
Park, Place Of Worship, Schools |
|
Size Irregular
|
45 X 125 Ft |
|
Size Total Text
|
45 X 125 Ft |
|
Surface Water
|
River/stream |
Rooms
| Level |
Type |
Length |
Width |
Dimensions |
|
Second Level |
Primary Bedroom |
4.28 m |
2.69 m |
4.28 m x 2.69 m |
|
Second Level |
Bedroom 2 |
2.45 m |
3.41 m |
2.45 m x 3.41 m |
|
Second Level |
Bedroom 3 |
2.25 m |
3.39 m |
2.25 m x 3.39 m |
|
Second Level |
Bedroom 4 |
1.9 m |
3.56 m |
1.9 m x 3.56 m |
|
Basement |
Utility Room |
6.94 m |
4.68 m |
6.94 m x 4.68 m |
|
Main Level |
Foyer |
1.75 m |
2.9 m |
1.75 m x 2.9 m |
|
Main Level |
Living Room |
3.48 m |
3.57 m |
3.48 m x 3.57 m |
|
Main Level |
Kitchen |
5.33 m |
3.36 m |
5.33 m x 3.36 m |
|
Main Level |
Dining Room |
3.55 m |
3.5 m |
3.55 m x 3.5 m |
|
Main Level |
Laundry Room |
1.61 m |
3.5 m |
1.61 m x 3.5 m |
https://www.realtor.ca/real-estate/26806089/124-queen-st-trent-hills-campbellford
















































































