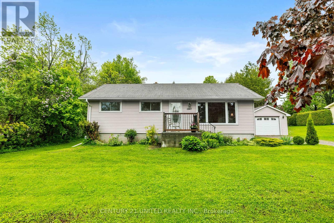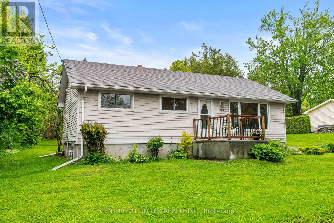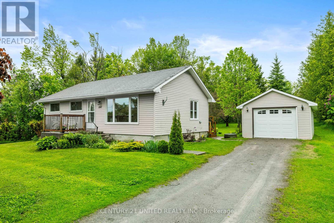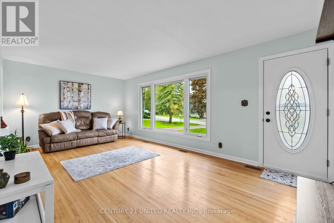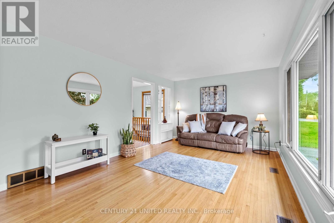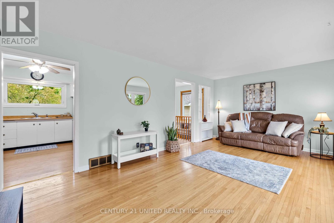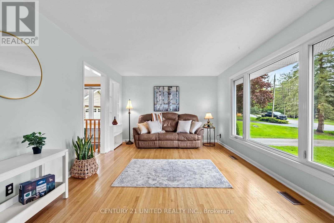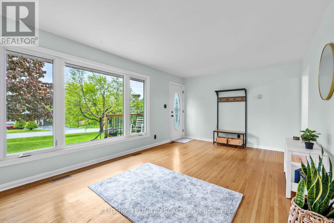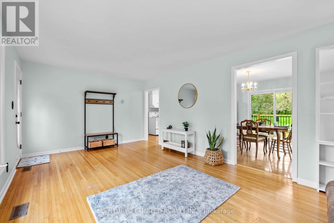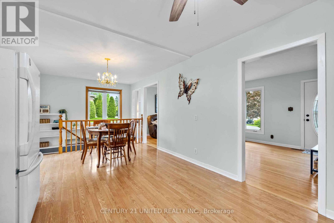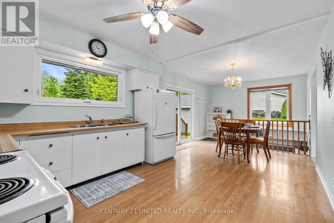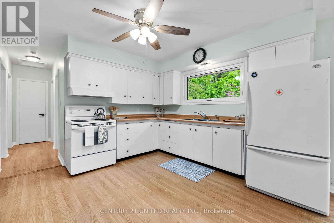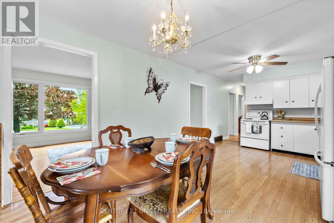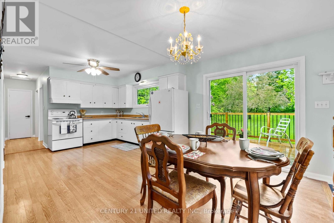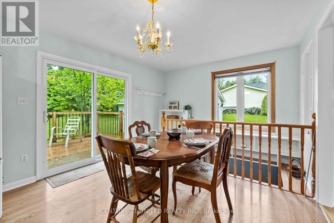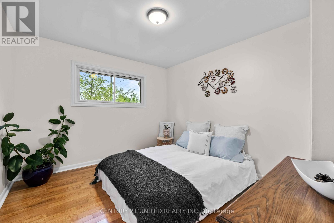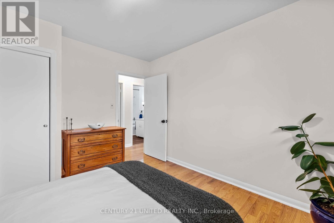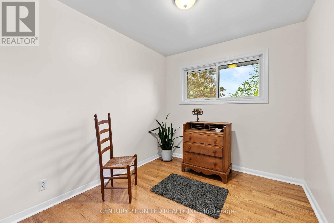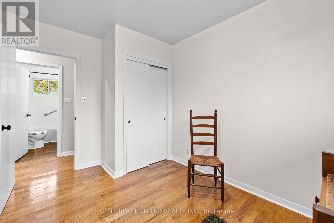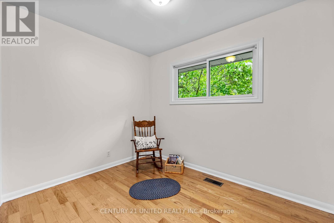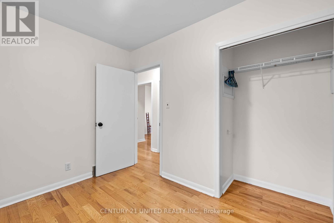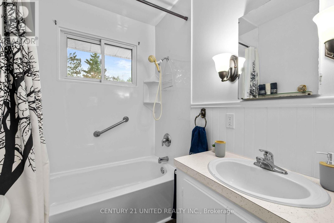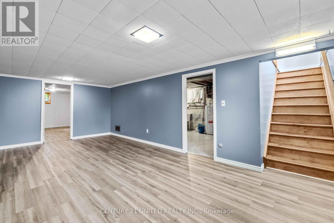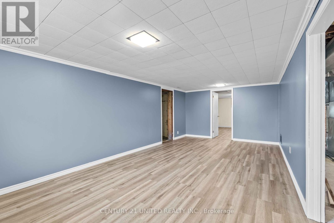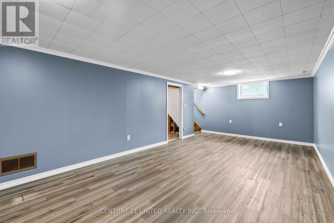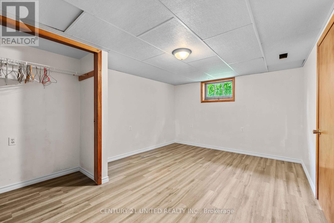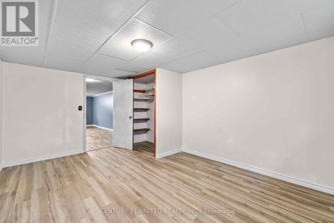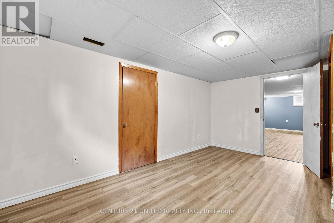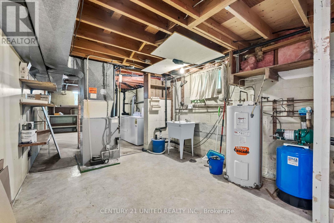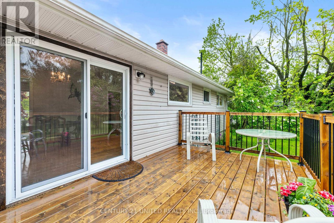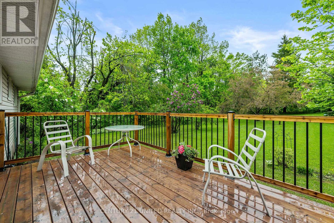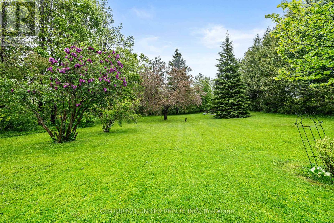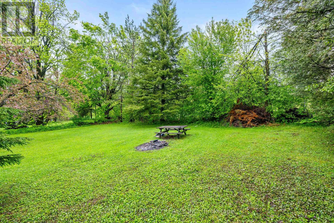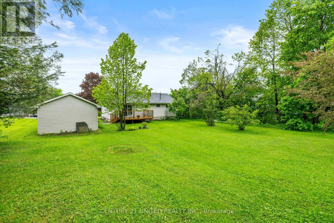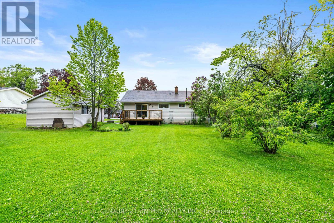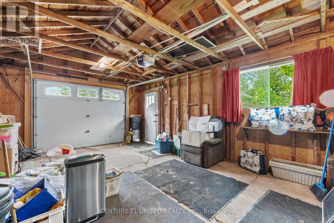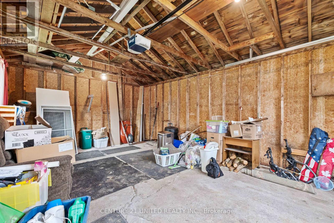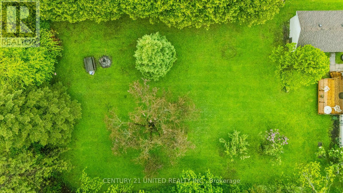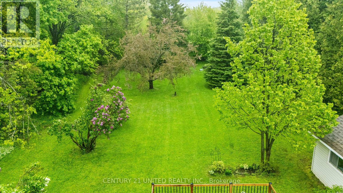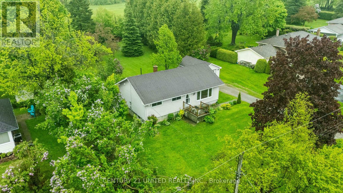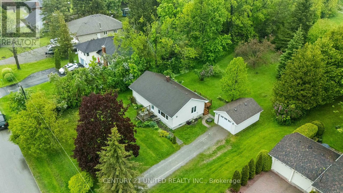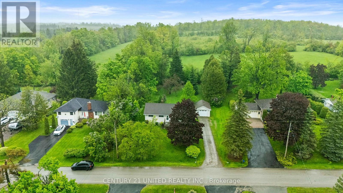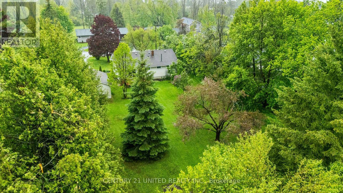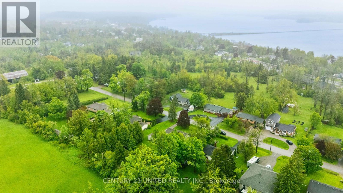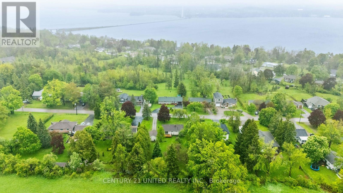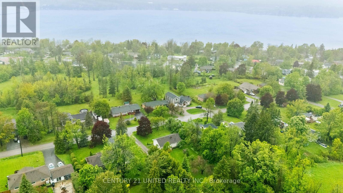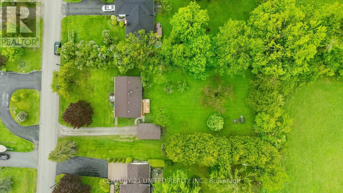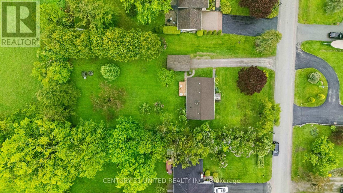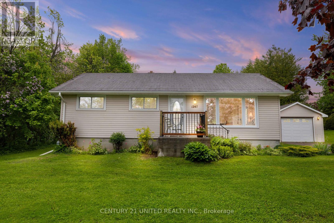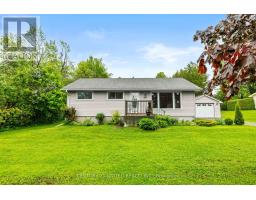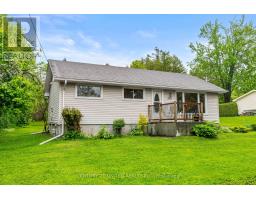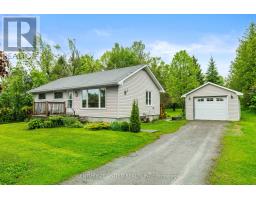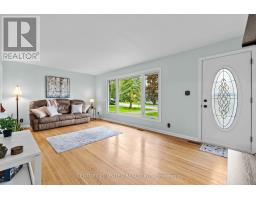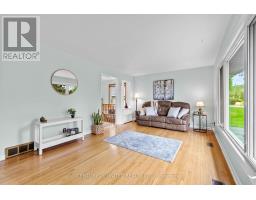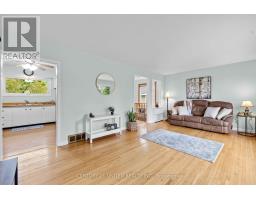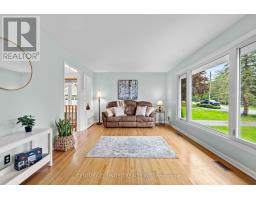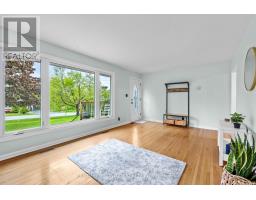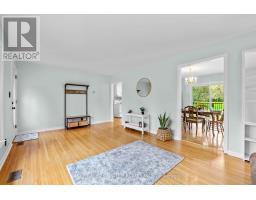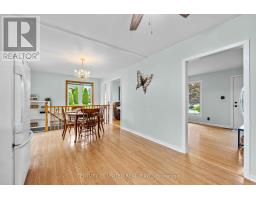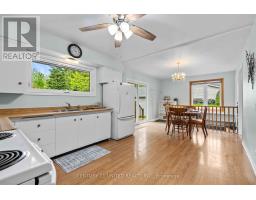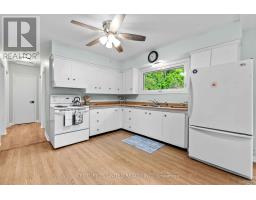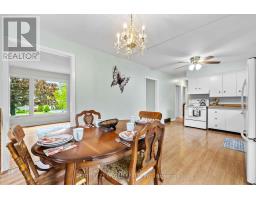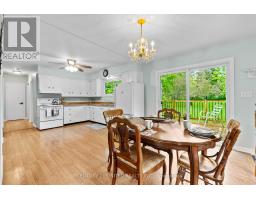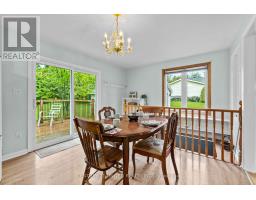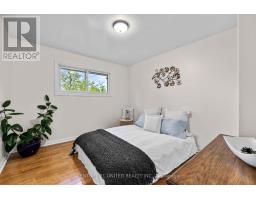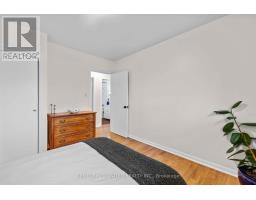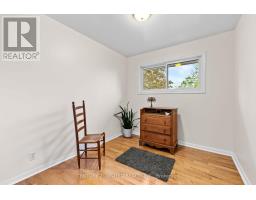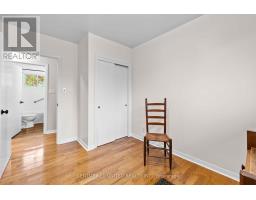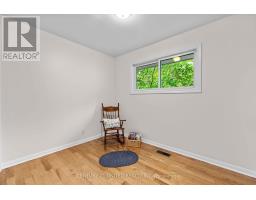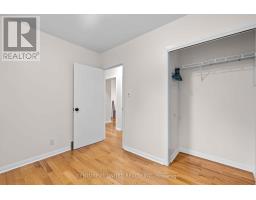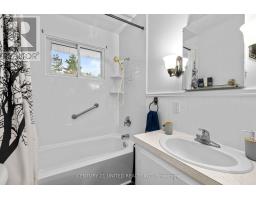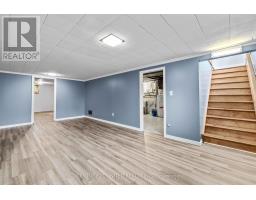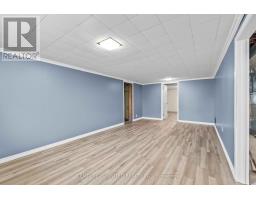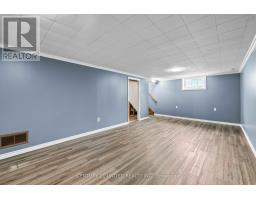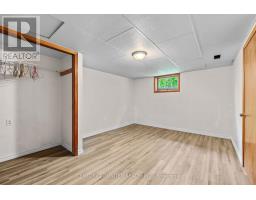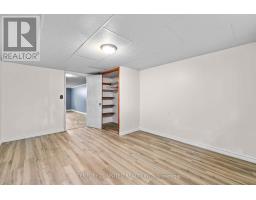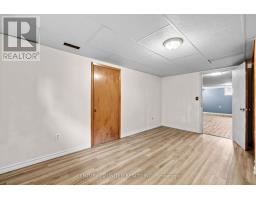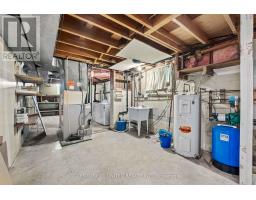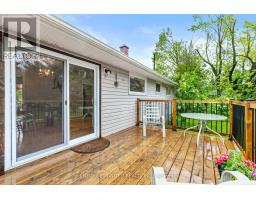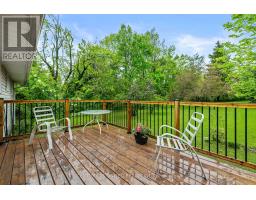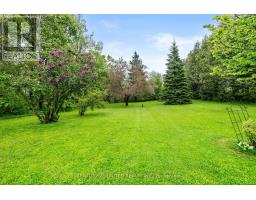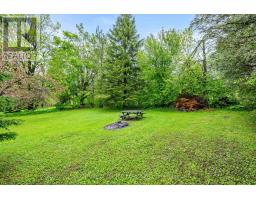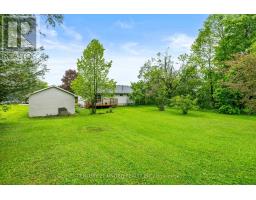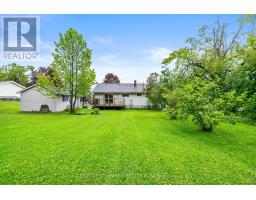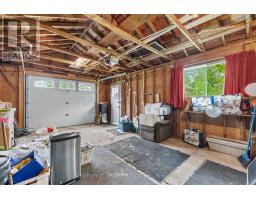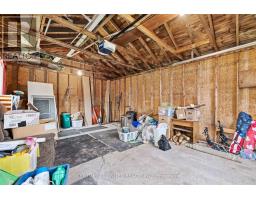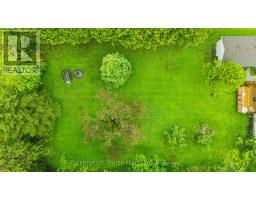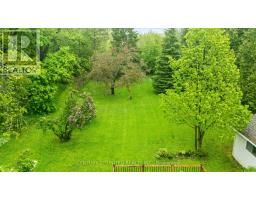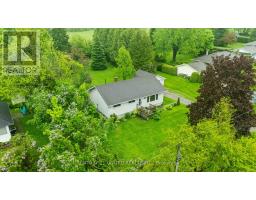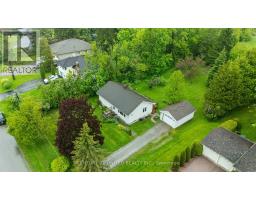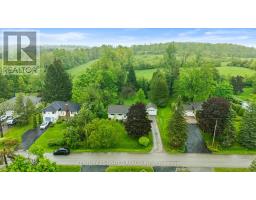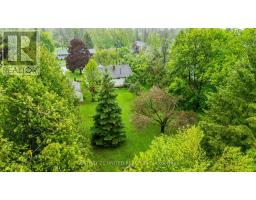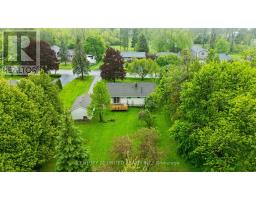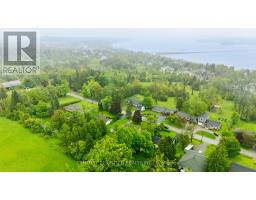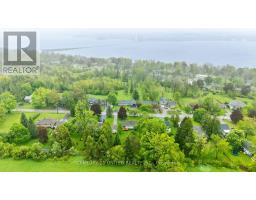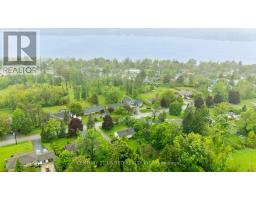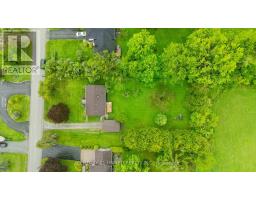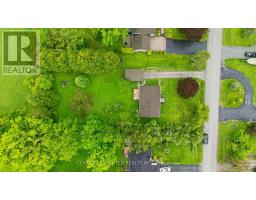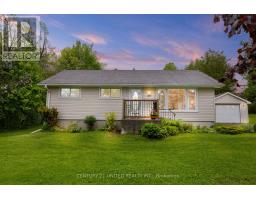3 Bedroom
1 Bathroom
700 - 1100 sqft
Bungalow
Forced Air
Landscaped
$629,900
Welcome to 1247 Mann Road, tucked away on a quiet dead end street in the beautiful hamlet of Bridgenorth. This cute and cozy bungalow has been lovingly cared for by the same family for years and has so much to offer. Lets start with the house! Bright & airy thanks to oversized windows and a great layout featuring large principal rooms, a combination kitchen & dining space, 3+1 bedrooms, a 4-PC bathroom and a walkout to the updated back deck area. The basement is full height, partially finished and includes an additional bedroom, rec room, cold storage and storage/laundry space. Head outside and it just keeps on getting better! Situated on one of the nicest and most picturesque half acre lots out there, the house is nicely tucked back from the road and also offers an absolutely beautiful and spacious backyard that's highlighted by mature trees and a fantastic canopy that provides privacy and an ideal setting. Seriously, its lovely! Add in a detached garage that's powered and large enough for parking, storage or hobbyists, driveway parking for three, a cozy front porch, comfortable rear deck, natural gas service and a quiet street with next to no traffic and you've got yourself a wonderful package to consider! Great value for a property like this, with the benefit of relatively low property taxes as well. Bridgenorth itself has a lot to offer too, including a public school, great restaurants, local shops, access to Chemong Lake (and the 5-lake chain that comes with it!), great fishing and less than a 10 minute drive to additional amenities in the north end of Peterborough. Lots to love here! Don't miss it! (id:61423)
Property Details
|
MLS® Number
|
X12169044 |
|
Property Type
|
Single Family |
|
Community Name
|
Selwyn |
|
Features
|
Cul-de-sac, Wooded Area, Level, Sump Pump |
|
Parking Space Total
|
4 |
|
Structure
|
Deck, Porch |
Building
|
Bathroom Total
|
1 |
|
Bedrooms Above Ground
|
3 |
|
Bedrooms Total
|
3 |
|
Age
|
51 To 99 Years |
|
Appliances
|
Garage Door Opener Remote(s), Water Heater, Water Treatment, Dryer, Garage Door Opener, Hood Fan, Stove, Washer, Window Coverings, Refrigerator |
|
Architectural Style
|
Bungalow |
|
Basement Development
|
Partially Finished |
|
Basement Type
|
Full (partially Finished) |
|
Construction Style Attachment
|
Detached |
|
Exterior Finish
|
Vinyl Siding |
|
Foundation Type
|
Concrete |
|
Heating Fuel
|
Natural Gas |
|
Heating Type
|
Forced Air |
|
Stories Total
|
1 |
|
Size Interior
|
700 - 1100 Sqft |
|
Type
|
House |
Parking
Land
|
Acreage
|
No |
|
Landscape Features
|
Landscaped |
|
Sewer
|
Septic System |
|
Size Depth
|
200 Ft |
|
Size Frontage
|
100 Ft |
|
Size Irregular
|
100 X 200 Ft |
|
Size Total Text
|
100 X 200 Ft |
|
Surface Water
|
Lake/pond |
|
Zoning Description
|
R1 |
Rooms
| Level |
Type |
Length |
Width |
Dimensions |
|
Basement |
Recreational, Games Room |
6.68 m |
3.48 m |
6.68 m x 3.48 m |
|
Basement |
Bedroom |
4.76 m |
3.48 m |
4.76 m x 3.48 m |
|
Basement |
Utility Room |
11.53 m |
3.15 m |
11.53 m x 3.15 m |
|
Main Level |
Living Room |
5.98 m |
3.46 m |
5.98 m x 3.46 m |
|
Main Level |
Dining Room |
3.78 m |
3.42 m |
3.78 m x 3.42 m |
|
Main Level |
Kitchen |
3.47 m |
3.42 m |
3.47 m x 3.42 m |
|
Main Level |
Bedroom |
2.58 m |
3.46 m |
2.58 m x 3.46 m |
|
Main Level |
Bedroom |
3.04 m |
2.39 m |
3.04 m x 2.39 m |
|
Main Level |
Primary Bedroom |
3.21 m |
3.46 m |
3.21 m x 3.46 m |
|
Main Level |
Bathroom |
1.5 m |
2.3 m |
1.5 m x 2.3 m |
https://www.realtor.ca/real-estate/28357122/1247-mann-road-selwyn-selwyn
