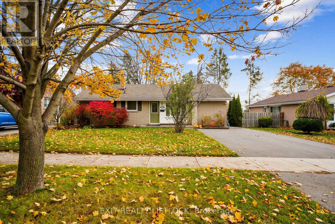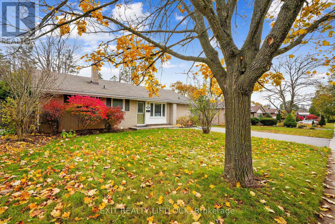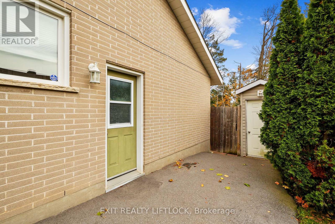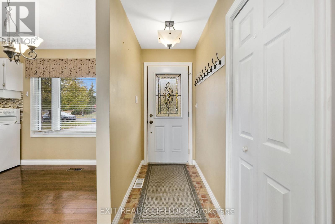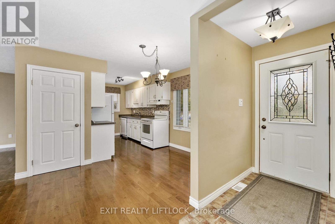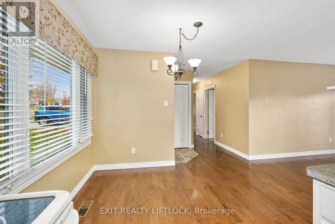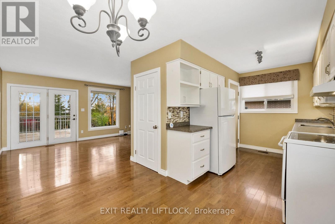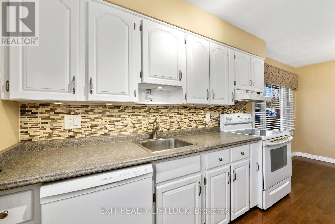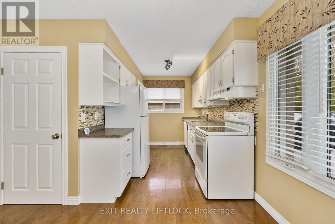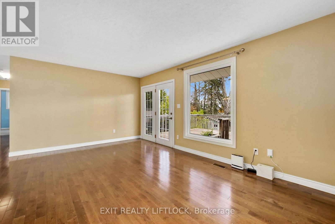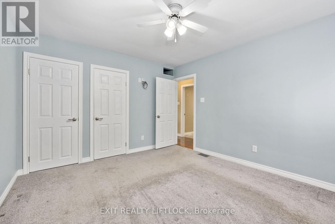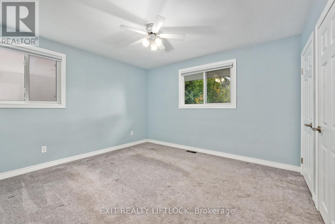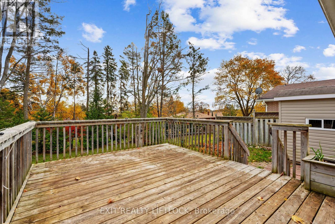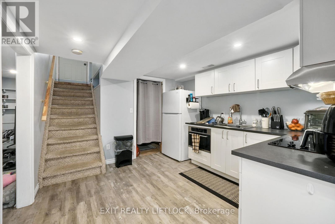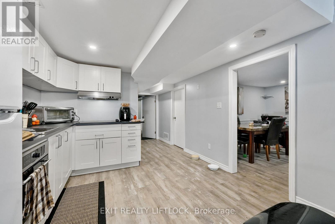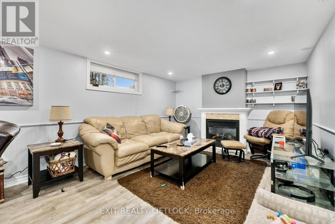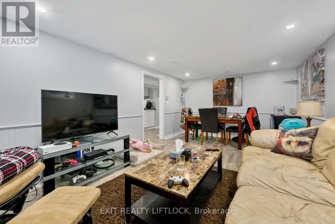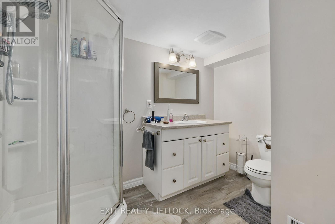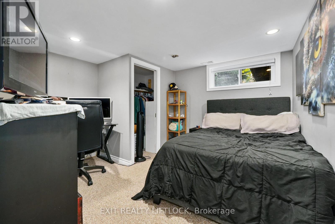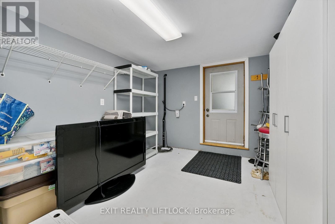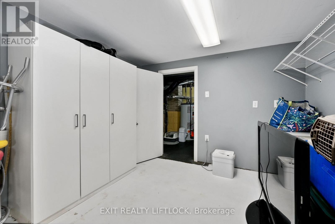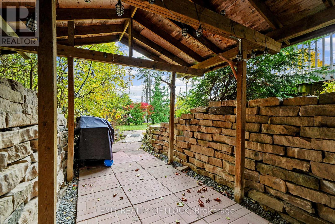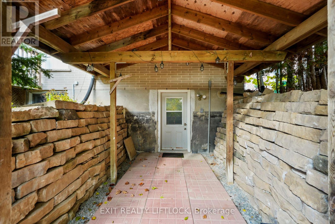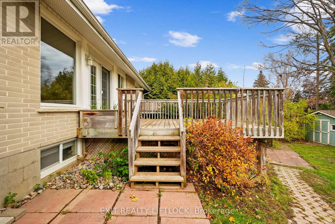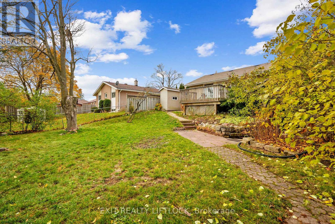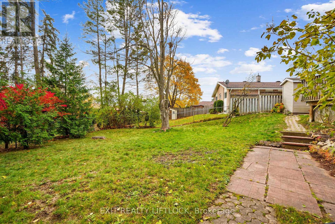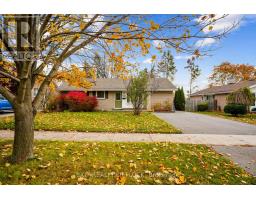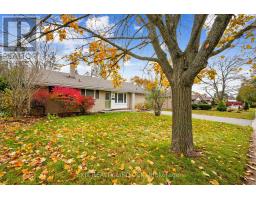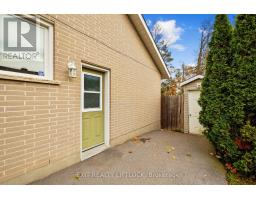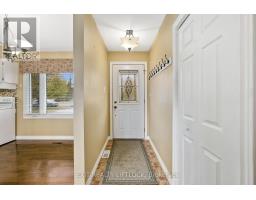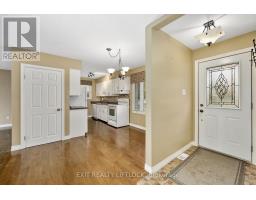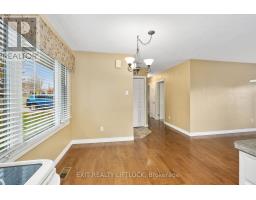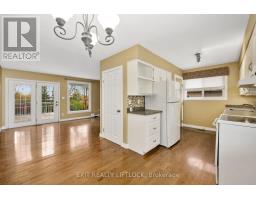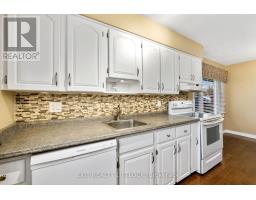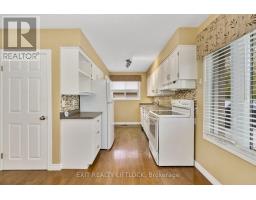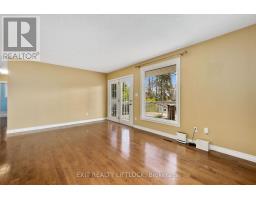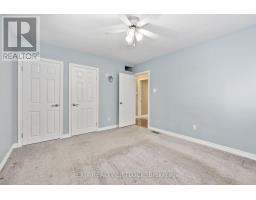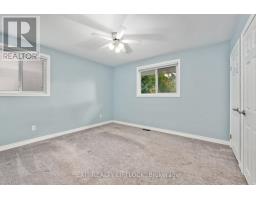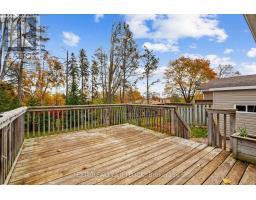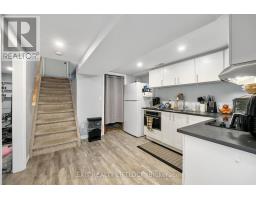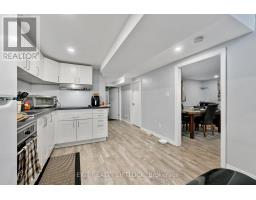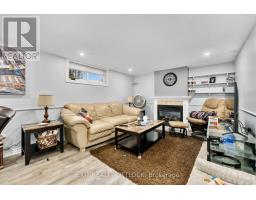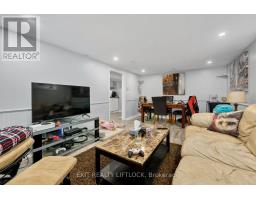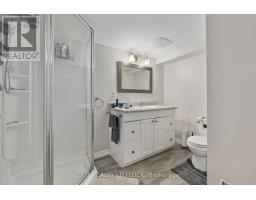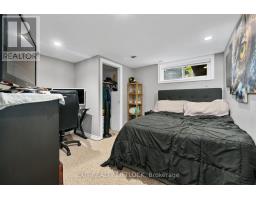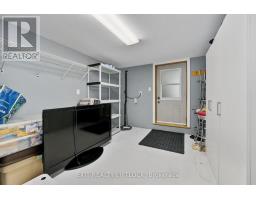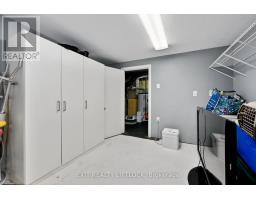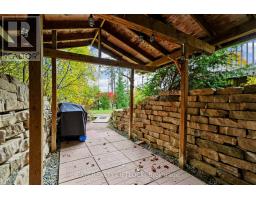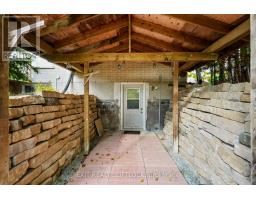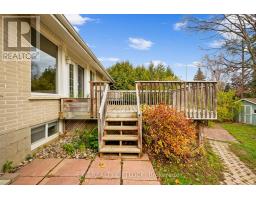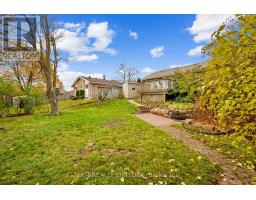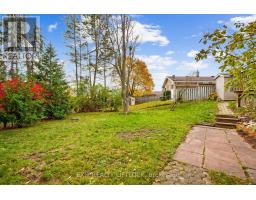4 Bedroom
2 Bathroom
700 - 1100 sqft
Bungalow
Fireplace
Central Air Conditioning
Forced Air
Landscaped
$629,900
North-end brick bungalow in one of Peterborough's most desirable neighbourhoods. Bright main floor with hardwood floors and a spacious living room that walks out to a large deck overlooking a private, tree-lined yard. The finished lower level features a walkout to a covered patio, offering excellent potential for an in-law or income setup. Close to schools, Trent University, popular trails, parks, and the Peterborough Zoo - the perfect mix of comfort, convenience, and natural beauty. (id:61423)
Property Details
|
MLS® Number
|
X12527598 |
|
Property Type
|
Single Family |
|
Community Name
|
Northcrest Ward 5 |
|
Amenities Near By
|
Golf Nearby, Public Transit, Park |
|
Equipment Type
|
Water Heater |
|
Features
|
In-law Suite |
|
Parking Space Total
|
4 |
|
Rental Equipment Type
|
Water Heater |
|
Structure
|
Deck, Patio(s), Shed |
Building
|
Bathroom Total
|
2 |
|
Bedrooms Above Ground
|
3 |
|
Bedrooms Below Ground
|
1 |
|
Bedrooms Total
|
4 |
|
Age
|
51 To 99 Years |
|
Amenities
|
Fireplace(s) |
|
Appliances
|
Oven - Built-in, Water Meter, Dishwasher, Dryer, Stove, Washer, Window Coverings, Refrigerator |
|
Architectural Style
|
Bungalow |
|
Basement Development
|
Finished |
|
Basement Type
|
Full (finished) |
|
Construction Style Attachment
|
Detached |
|
Cooling Type
|
Central Air Conditioning |
|
Exterior Finish
|
Brick, Vinyl Siding |
|
Fireplace Present
|
Yes |
|
Fireplace Total
|
1 |
|
Flooring Type
|
Hardwood |
|
Foundation Type
|
Concrete |
|
Heating Fuel
|
Natural Gas |
|
Heating Type
|
Forced Air |
|
Stories Total
|
1 |
|
Size Interior
|
700 - 1100 Sqft |
|
Type
|
House |
|
Utility Water
|
Municipal Water |
Parking
Land
|
Acreage
|
No |
|
Fence Type
|
Fenced Yard |
|
Land Amenities
|
Golf Nearby, Public Transit, Park |
|
Landscape Features
|
Landscaped |
|
Sewer
|
Sanitary Sewer |
|
Size Irregular
|
56.3 X 120.8 Acre |
|
Size Total Text
|
56.3 X 120.8 Acre |
|
Surface Water
|
River/stream |
|
Zoning Description
|
Residential |
Rooms
| Level |
Type |
Length |
Width |
Dimensions |
|
Lower Level |
Recreational, Games Room |
3.25 m |
5.43 m |
3.25 m x 5.43 m |
|
Lower Level |
Office |
1.77 m |
3.22 m |
1.77 m x 3.22 m |
|
Lower Level |
Bedroom |
3.2 m |
3.42 m |
3.2 m x 3.42 m |
|
Lower Level |
Workshop |
2.92 m |
3.2 m |
2.92 m x 3.2 m |
|
Main Level |
Living Room |
3.3 m |
5.33 m |
3.3 m x 5.33 m |
|
Main Level |
Kitchen |
2.23 m |
5.33 m |
2.23 m x 5.33 m |
|
Main Level |
Bedroom |
3.3 m |
3.65 m |
3.3 m x 3.65 m |
|
Main Level |
Bedroom |
2.64 m |
3.3 m |
2.64 m x 3.3 m |
|
Main Level |
Bedroom |
2.23 m |
3.3 m |
2.23 m x 3.3 m |
|
Main Level |
Laundry Room |
1.98 m |
3.2 m |
1.98 m x 3.2 m |
Utilities
|
Cable
|
Available |
|
Electricity
|
Installed |
|
Sewer
|
Installed |
https://www.realtor.ca/real-estate/29086126/1252-royal-drive-peterborough-northcrest-ward-5-northcrest-ward-5
