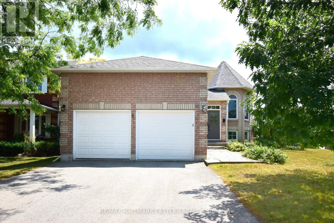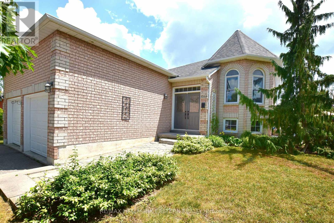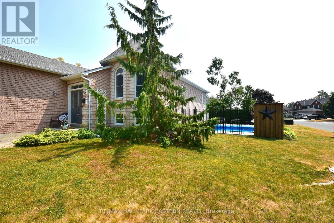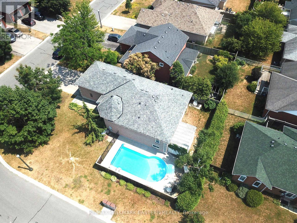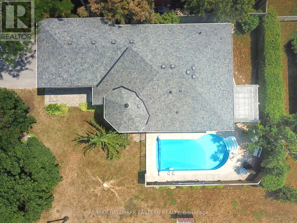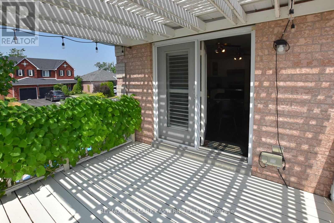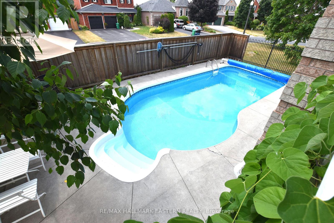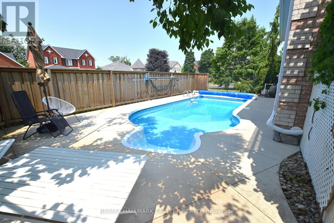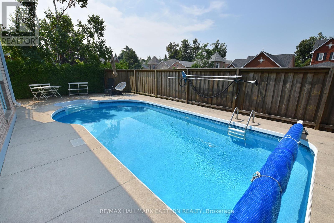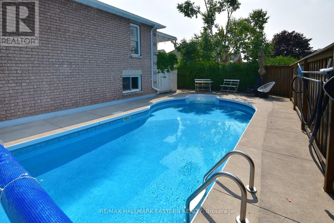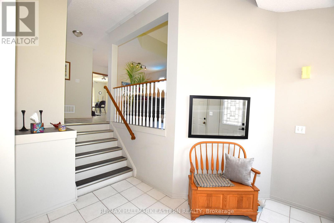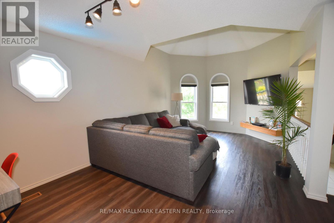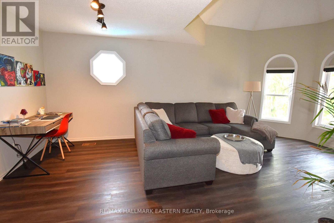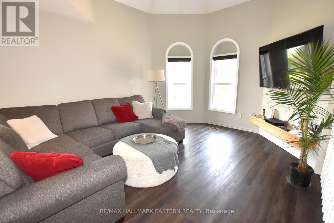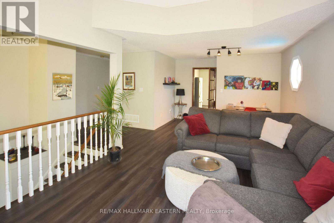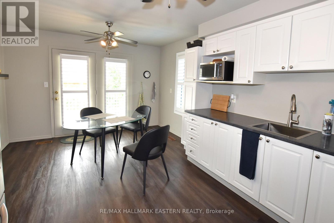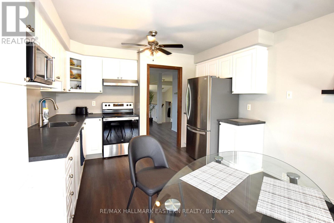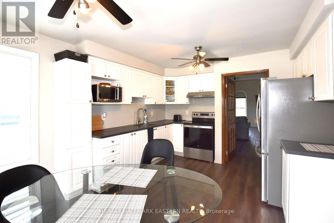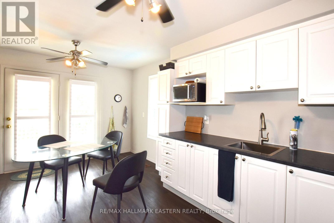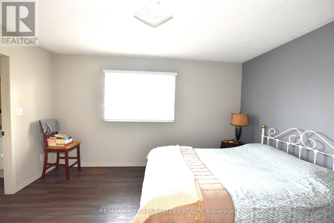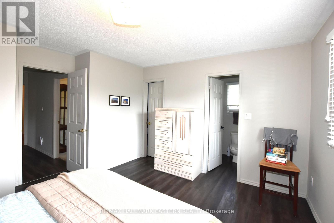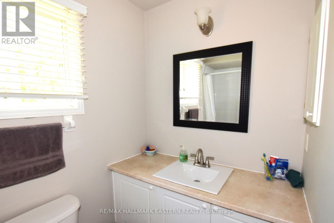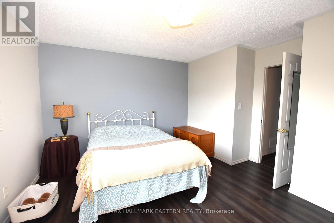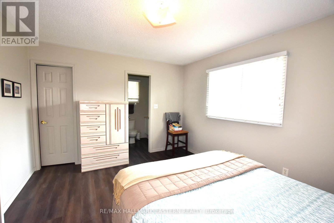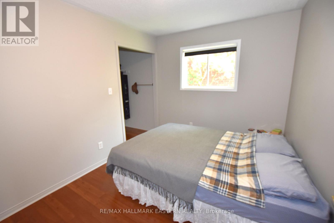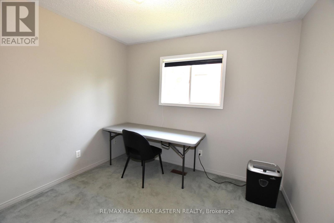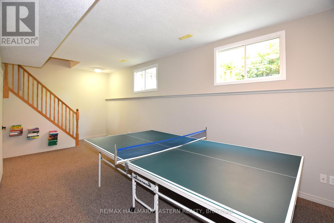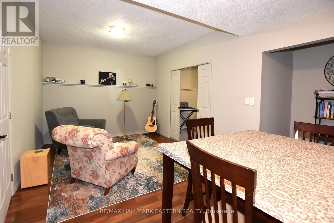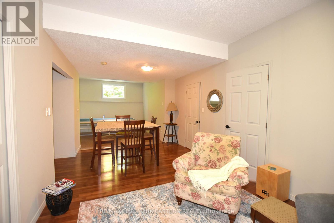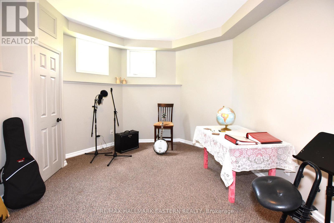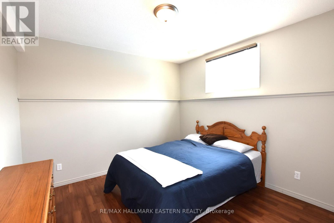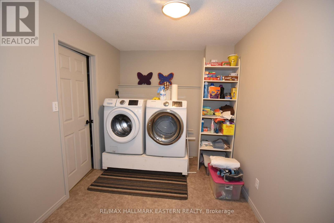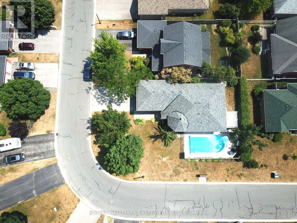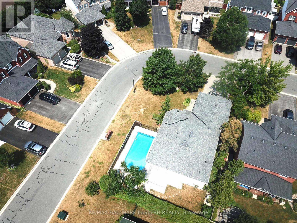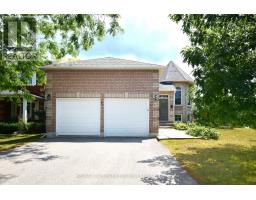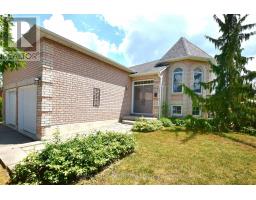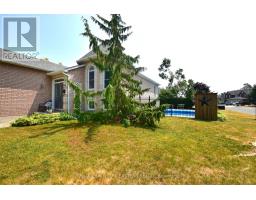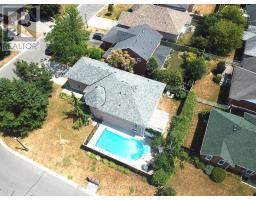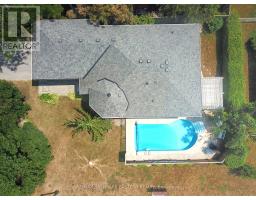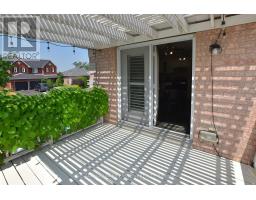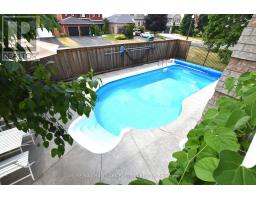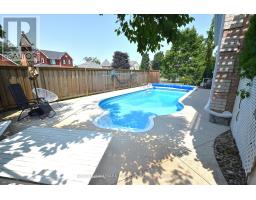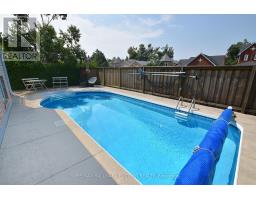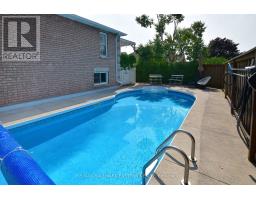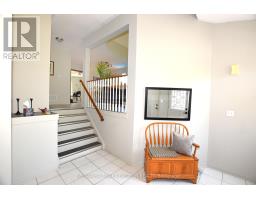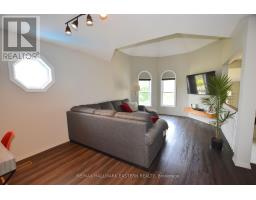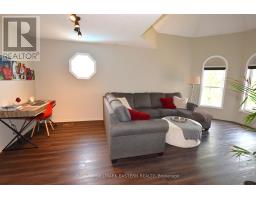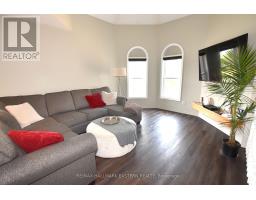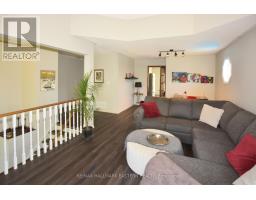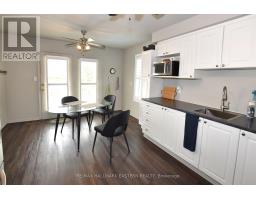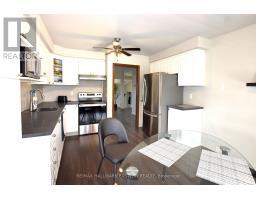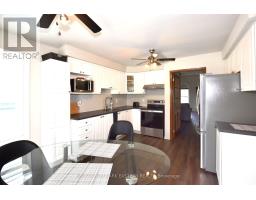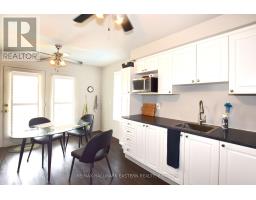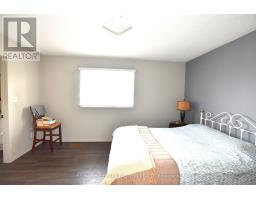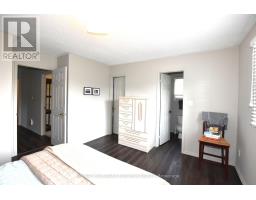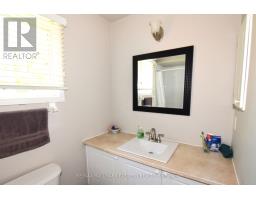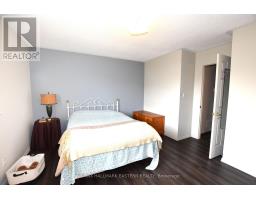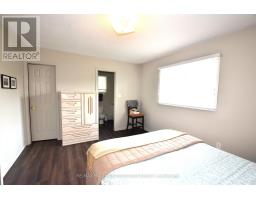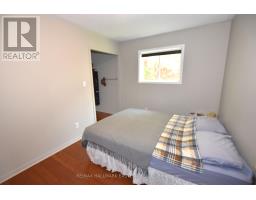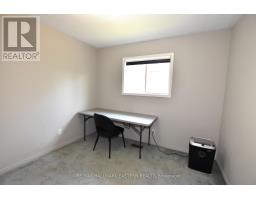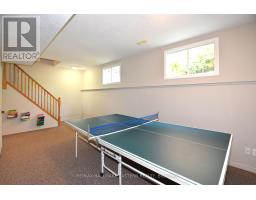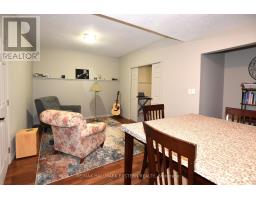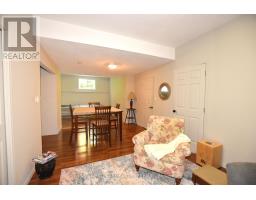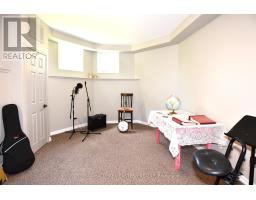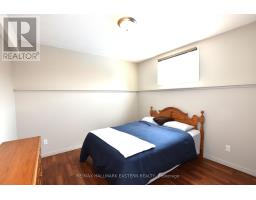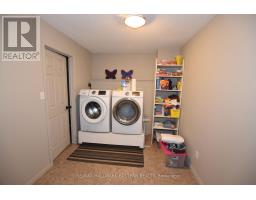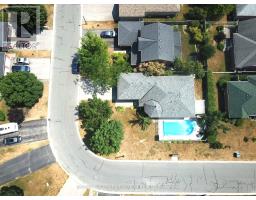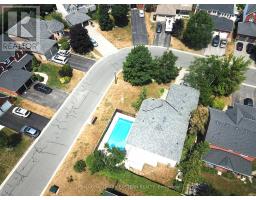5 Bedroom
3 Bathroom
1100 - 1500 sqft
Raised Bungalow
Inground Pool
Central Air Conditioning
Forced Air
Landscaped
$729,900
All brick raised bungalow with 3+2 bedrooms and 3 Baths. Located in a very desirable area in the West-End of Peterborough. Oversized foyer Spacious living room with vaulted dome. Attractive kitchen with California Shutters and stainless steel appliances. Walkout to deck, fenced backyard all enhancing beautiful inground pool. Master bedroom with ensuite and walk-in closet. Spacious closets in other bedrooms. Very bright and spacious lower level with 9ft ceilings with large rec room, games area and 2 more bedrooms. Large Double garage with high ceiling easily converted to more storage. Does have great in-law potential. Move in condition! Walking distance to St. Catherine's school and High school both French immersion. Also close by and bus transit. (id:61423)
Property Details
|
MLS® Number
|
X12284255 |
|
Property Type
|
Single Family |
|
Community Name
|
2 North |
|
Features
|
Level |
|
Parking Space Total
|
6 |
|
Pool Type
|
Inground Pool |
|
Structure
|
Deck |
Building
|
Bathroom Total
|
3 |
|
Bedrooms Above Ground
|
3 |
|
Bedrooms Below Ground
|
2 |
|
Bedrooms Total
|
5 |
|
Age
|
16 To 30 Years |
|
Appliances
|
Garage Door Opener Remote(s), Dryer, Microwave, Stove, Washer, Refrigerator |
|
Architectural Style
|
Raised Bungalow |
|
Basement Development
|
Finished |
|
Basement Type
|
N/a (finished) |
|
Construction Style Attachment
|
Detached |
|
Cooling Type
|
Central Air Conditioning |
|
Exterior Finish
|
Brick |
|
Foundation Type
|
Concrete |
|
Half Bath Total
|
1 |
|
Heating Fuel
|
Natural Gas |
|
Heating Type
|
Forced Air |
|
Stories Total
|
1 |
|
Size Interior
|
1100 - 1500 Sqft |
|
Type
|
House |
|
Utility Water
|
Municipal Water |
Parking
Land
|
Acreage
|
No |
|
Landscape Features
|
Landscaped |
|
Sewer
|
Sanitary Sewer |
|
Size Depth
|
100 Ft ,1 In |
|
Size Frontage
|
55 Ft ,8 In |
|
Size Irregular
|
55.7 X 100.1 Ft |
|
Size Total Text
|
55.7 X 100.1 Ft |
|
Zoning Description
|
Residential |
Rooms
| Level |
Type |
Length |
Width |
Dimensions |
|
Lower Level |
Recreational, Games Room |
3.2 m |
3.2 m |
3.2 m x 3.2 m |
|
Lower Level |
Games Room |
3.2 m |
6 m |
3.2 m x 6 m |
|
Lower Level |
Bedroom |
3.6 m |
3.5 m |
3.6 m x 3.5 m |
|
Lower Level |
Bedroom |
3.6 m |
4.5 m |
3.6 m x 4.5 m |
|
Lower Level |
Laundry Room |
3.6 m |
2.5 m |
3.6 m x 2.5 m |
|
Main Level |
Living Room |
3.6 m |
6.4 m |
3.6 m x 6.4 m |
|
Main Level |
Foyer |
4.3 m |
3.4 m |
4.3 m x 3.4 m |
|
Main Level |
Kitchen |
3.6 m |
5 m |
3.6 m x 5 m |
|
Main Level |
Primary Bedroom |
3.5 m |
4.2 m |
3.5 m x 4.2 m |
|
Main Level |
Bedroom 2 |
3.8 m |
2.75 m |
3.8 m x 2.75 m |
|
Main Level |
Bedroom 3 |
3 m |
3 m |
3 m x 3 m |
Utilities
|
Cable
|
Installed |
|
Electricity
|
Installed |
|
Sewer
|
Installed |
https://www.realtor.ca/real-estate/28603814/1259-wildlark-drive-peterborough-west-north-2-north
